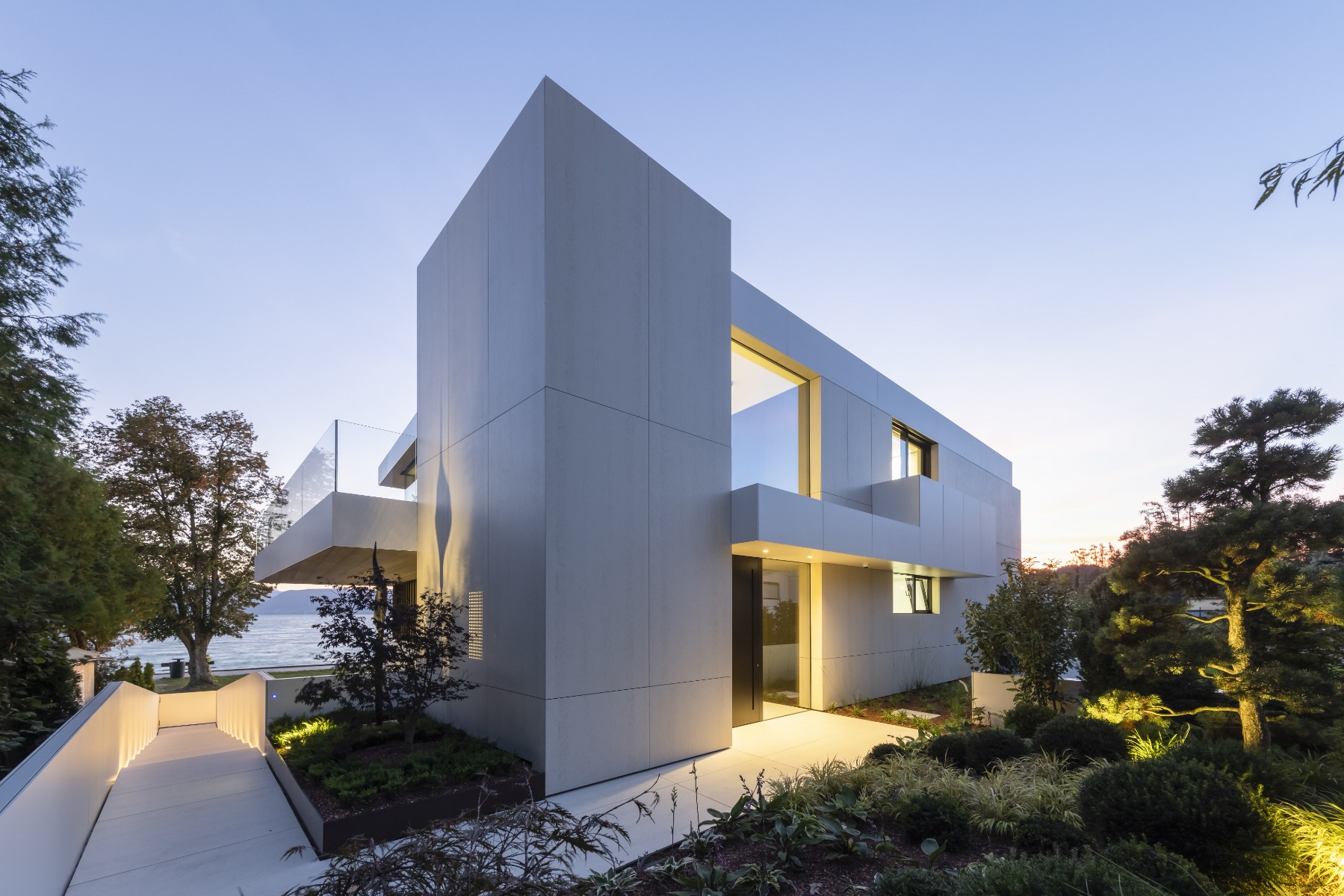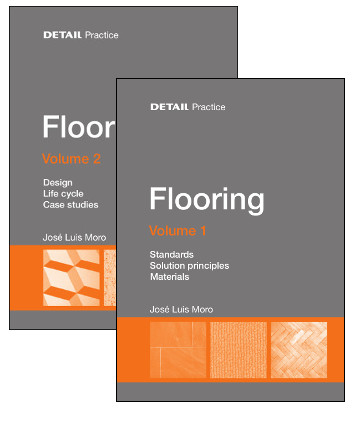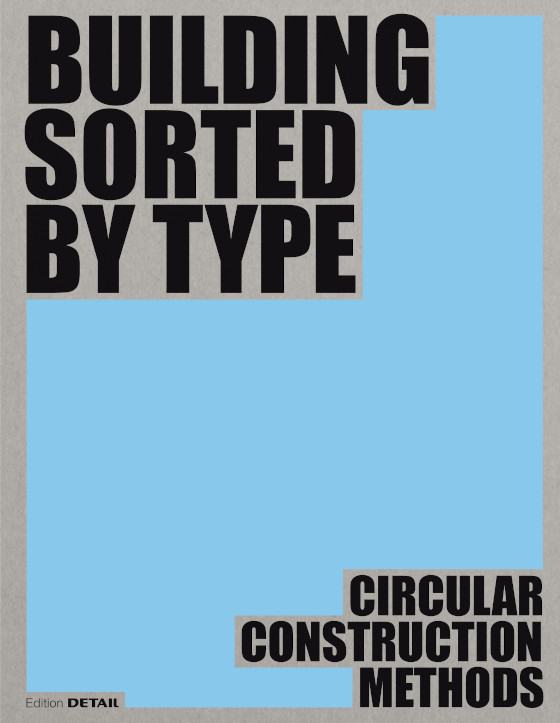-

Habitat for birds and mammals
Water Tower in Luxembourg
The structure, designed by the Spanish architecture firm Temperaturas Extremas, supplies water to the nearby Kirchberg Plateau in Luxembourg. It will also provide nesting sites for birds.
-

Monolith aus Ziegeln
Rugby Experience in Limerick by Níall McLaughlin
Both the exterior and interior of the Rugby Experience building in Limerick are dominated by red brick. Níall McLaughlin Architects built it on the edge of the Georgian quarter.
-
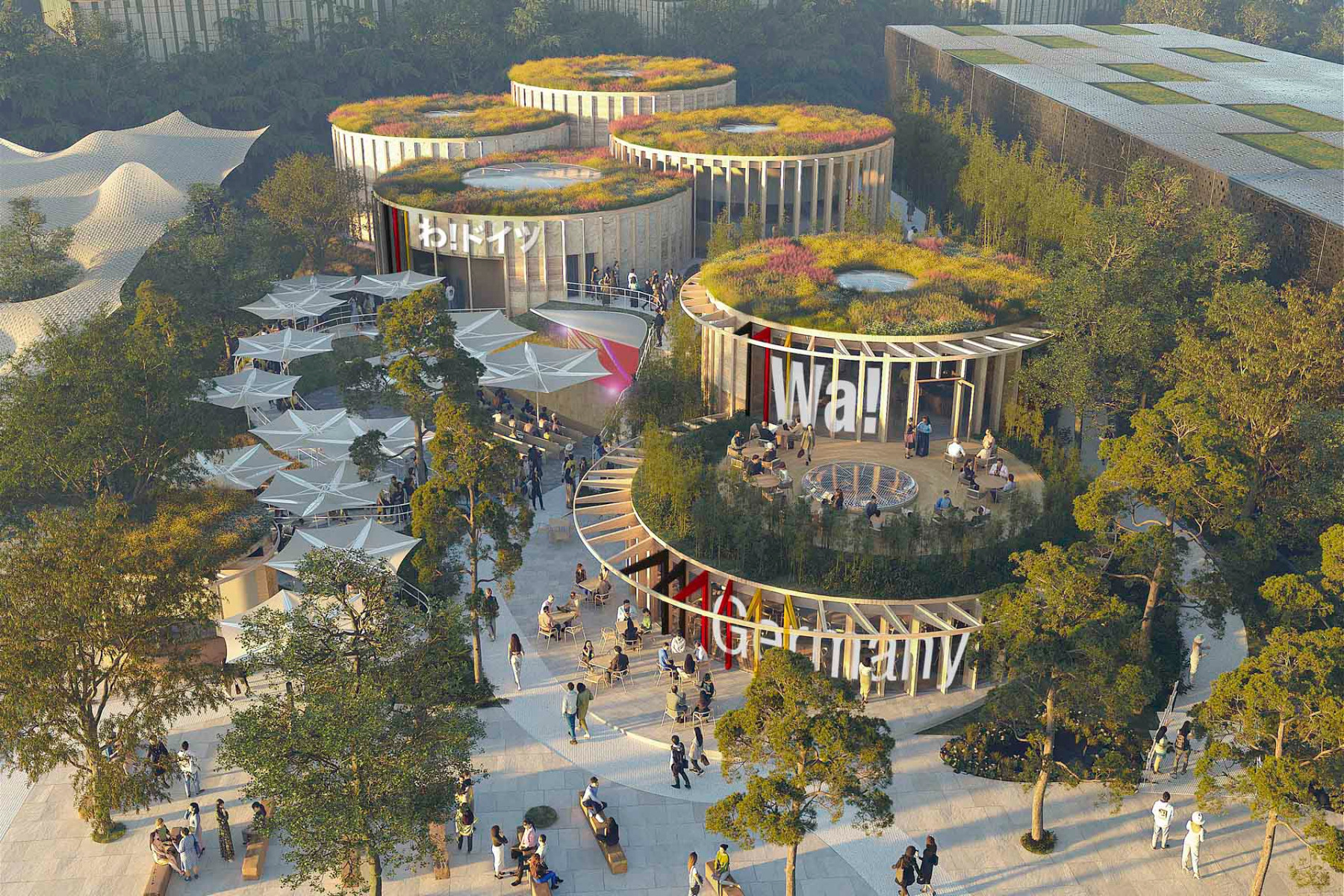
Immersive pavilion structures and circular concepts
Expo Osaka 2025 – the Future of Our Society
Under the theme “Designing Future Society for Our Lives“, architects such as LAVA, Nüssli, Foster + Partners, Kengo Kuma, Shigeru Ban and Nikken Sekkei are impressing visitors to this year's Expo in Osaka with futuristic and sustainable pavilion structures.
-

Materials, Technologies, and Design for the Facades of Tomorrow
DETAIL Facade Congress 2025
The Detail Facade Congress on May 9, 2025 will provide an outlook on a variety of other tasks that building envelopes will have to fulfill in the future.


Stay up to date
Subscribe to Our Newsletter Now
-

Rammed earth meets wood
Windkraft Simonsfeld by Juri Troy Architects
The new building in Ernstbrunn, Lower Austria, will extend the company's existing headquarters from 2014 – and boasts a comprehensive sustainability concept in line with industry standards.
-

A place of learning and remembrance
Seminar Building in Berlin by Staab Architects
In 1942, the Wannsee Conference House in Berlin was the venue for the conference that decided on the 'Final Solution of the Jewish Question'. Staab Architects have now added a single-storey seminar building to the site.
-

Cultural Centre
Yantai Sun Tower by Open Architecture
The 50 m high observation tower on the beach in the eastern Chinese city of Yantai is an amphitheatre, library, observation tower and modern solar observatory all in one.
-

Layered solid construction
Spore Initiative in Berlin by AFF Architekten
A partially recycled brick facade and an unusual ribbed concrete ceiling are just two of the special features that characterise the headquarters of a cultural and environmental organisation.
-

Thought for Humans
Preview: Salone del Mobile.Milano 2025
The Salone del Mobile.Milano will open its doors from 8 to 13 April 2025 under the motto "Thought for Humans". More than 2000 exhibitors, cultural installations and futuristic discussions await visitors. One of the highlights is the return of the Euroluce Biennale.
-

Struck by lightning
Conversion of a Barn into a Residential Building in Barcelona
On the outskirts of Barcelona, the young architecture firm H3o Architects has converted an old barn into a playful home, drawing inspiration from an old legend.
-

Roof ellipse
Document Kepler in Regensburg
The extension with lift and foyer completes the south side of the Document Kepler in Regensburg and provides barrier-free access to the new interactive exhibition. Its elliptical roof is striking.
Publisher's offer
Find more than 3.800 captivating projects along with detailed construction drawings here!


Solid Trust
Around 75 % of residential buildings in Germany are made of masonry – a trend likely mirrored across Europe, such as in the southern regions and the UK. This enduring preference reflects growing confidence in solid construction and provides the impetus for dedicating this issue of Detail to the topic.
There are many reasons to opt for brick, including local building traditions. In Limerick, Ireland, Níall McLaughlin Architects designed a brick exhibition building celebrating rugby, the national sport. In Berlin, nearby brick cemetery structures inspired the facade colour of a foundation centre. Using single-coloured exposed concrete and two brick types, AFF Architekten made a bold red statement in the cityscape. At the Rötiboden housing development on Lake Zürich, Buchner Bründler Architekten created a solid exposed concrete structure, accented with painted sheet steel. Rammed concrete plays a central role in Casa 1736 by H Arquitectes in Barcelona, where its distinctive layered aesthetic dominates the interiors.
While enthusiasm for material diversity grows, sustainability questions persist in solid construction: cement, the binding agent in concrete, and the brick firing process both worsen the CO2 balance. Manufacturers are exploring CO2-reducing alternatives such as clay and recycled bricks, which show promise. Germany’s new earth block masonry standard, DIN 18940, could spark a revival for this traditional material. But will the notoriously conservative construction industry embrace these changes? Such a shift would benefit the climate – and ultimately, all of us. Jakob Schoof
-

Dialogue between eras
Casa Castelar in Madrid by Solar
The renovation of a detached house from the end of the 19th century in Madrid is Janus-faced: the historic street facade has been completely preserved, while the courtyard facade and interiors are essentially new. Typologically, the building nevertheless returns to its roots.
-

Clever strategy
Multi-Purpose Hall by Atelier Kaiser Shen
When renovating the multi-purpose hall in German Ingerkingen, Baden-Württemberg, Atelier Kaiser Shen took inspiration from the image of a Chinese bowl: multiple repairs give the building its unique charm.
Interiors & Design
-

Temple of art in Norway
Transforming a Grain Silo into an Art Museum
In Kristiansand, architects Mestres Wåge, Bax studio and Mendoza Partida have transformed a listed grain silo into a museum of contemporary art with a sacred atmosphere.
-

Traces of the past
Renovation of a Historic Farmhouse in Ingolstadt
In Ingolstadt, Mühlbauer renovated a 16th-century town farmhouse and converted it into a four-unit residential building – a successful contrast of old and new.
Climate & Resources
-

Dialogue between eras
Casa Castelar in Madrid by Solar
The renovation of a detached house from the end of the 19th century in Madrid is Janus-faced: the historic street facade has been completely preserved, while the courtyard facade and interiors are essentially new. Typologically, the building nevertheless returns to its roots.
-

Clever strategy
Multi-Purpose Hall by Atelier Kaiser Shen
When renovating the multi-purpose hall in German Ingerkingen, Baden-Württemberg, Atelier Kaiser Shen took inspiration from the image of a Chinese bowl: multiple repairs give the building its unique charm.
-

Old building with modern canopy
Santos Coffee Warehouse in Rotterdam Renovated
The Santos coffee warehouse in Rotterdam's Rijnhaven is currently being renovated by Renner Hainke Wirth Zirn Architecten and WDJarchitecten. Originally planned as a design store for furniture, the Dutch Museum of Photography will now move in.
Books
-
 Refurbishment Manual student priceSpecial Price €30.00 Regular Price €79.90Incl. 7% VAT , excl. Shipping Cost
Refurbishment Manual student priceSpecial Price €30.00 Regular Price €79.90Incl. 7% VAT , excl. Shipping Cost
Current Topics Detail 12.2024
-

Fired and unfired clay
Hotel Leo in St. Gallen by Boltshauser Architects
The Hotel Leo in the garden of the Villa Wiesental is clad in greenish and white-grey clinker brick. The interior walls are made of clay bricks and earth blocks.
-

Provisional as a concept
House 14a in Copenhagen by Pihlmann Architects
From the outside, the house from the 1950s has changed very little. Inside, Pihlmann Architects and art historian Marianne Krogh have created open, flowing spaces.
-
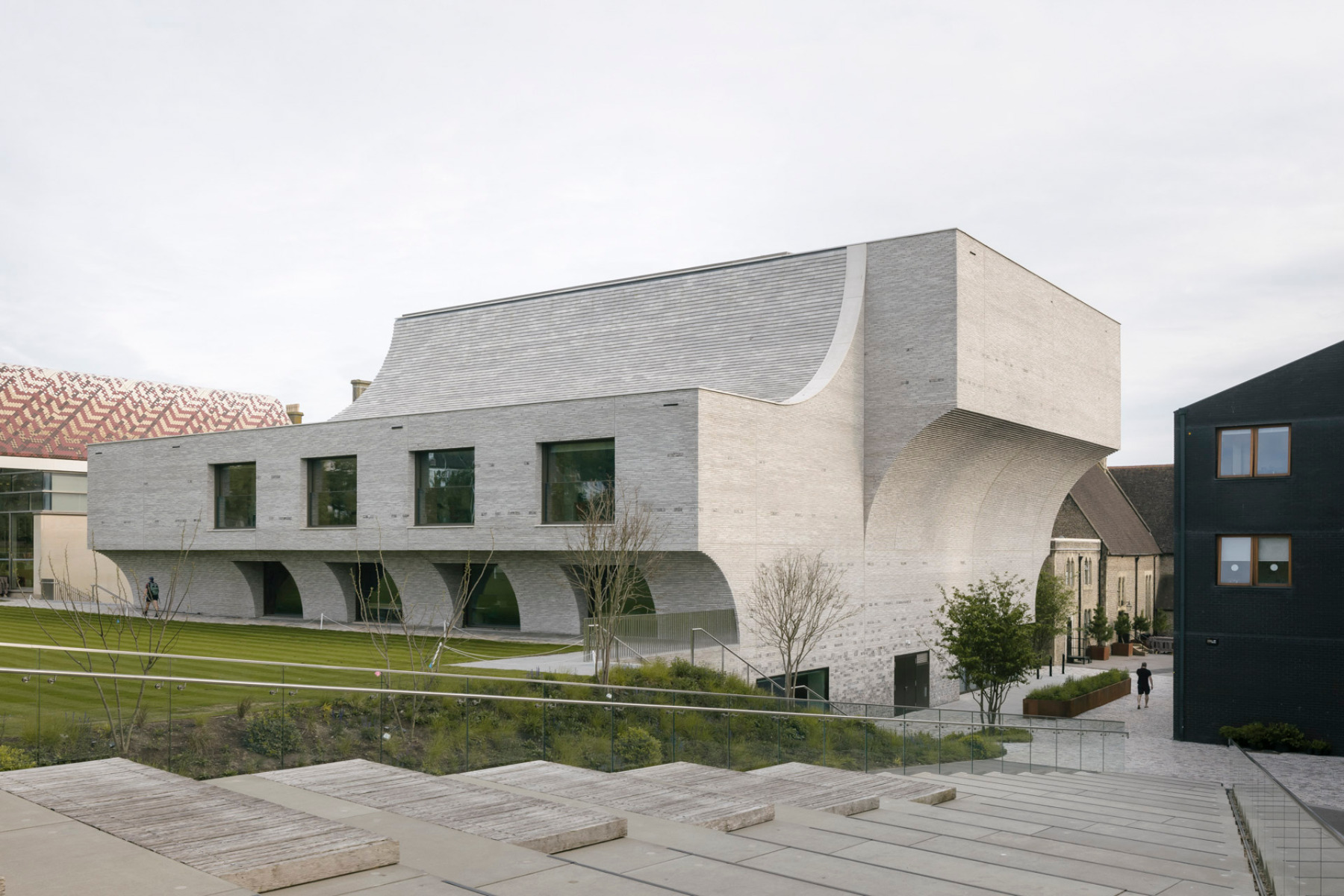
Sculptural monolith
Performing Arts Centre in Brighton by krft
For the Performing Arts Centre at Brighton College, Krft and Nicholas Hare Architects designed a solitaire with a shell of flint blocks and light grey Seeton bricks.
Natural Building Materials
-
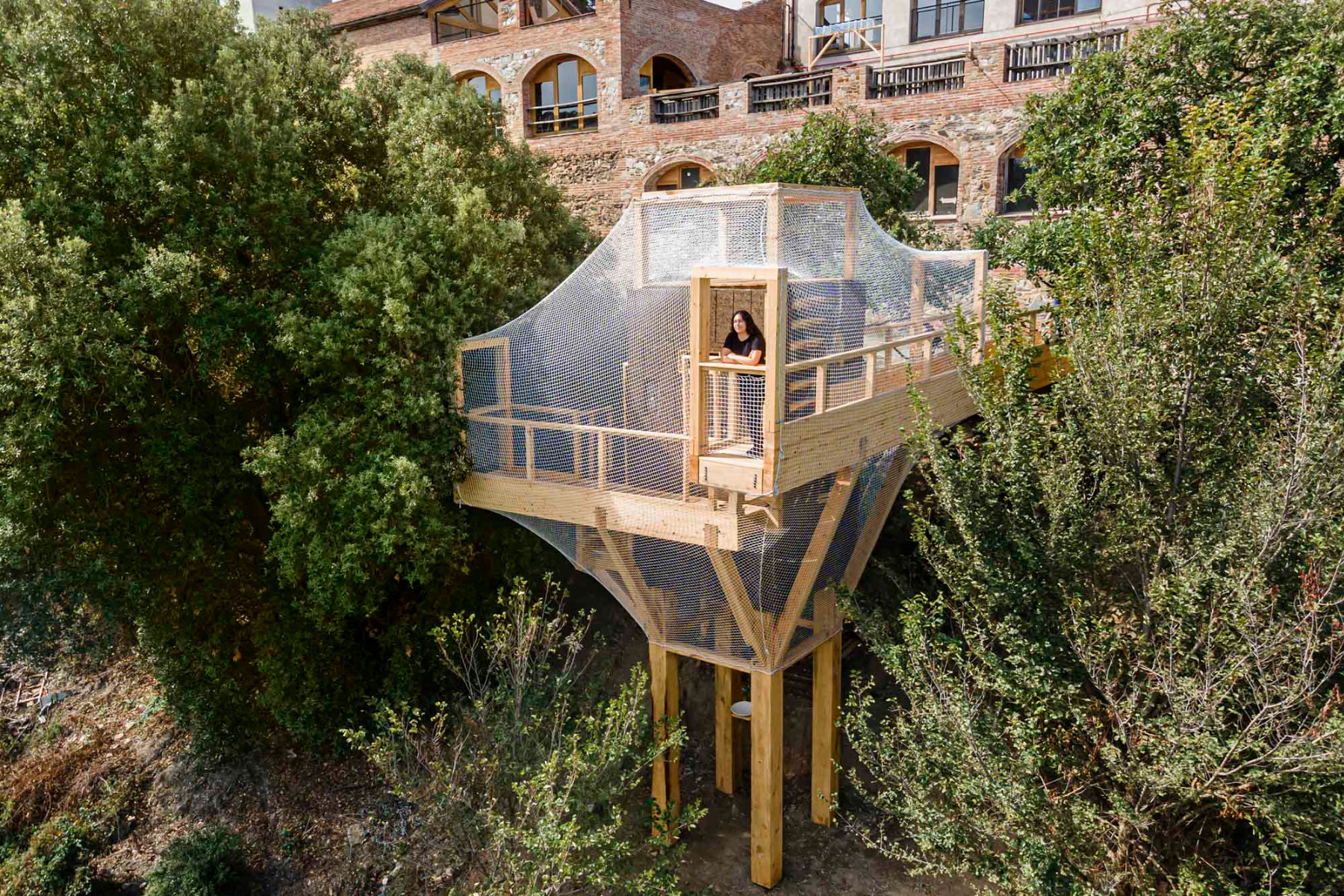
In the midst of nature
Student-Built Observatory near Barcelona
The Flora observatory built near Barcelona for observing nature was developed and erected by a team of students and researchers at the Institute for Advanced Architecture of Catalonia.
-

Interview with Sarah Wigglesworth
Creative Solutions to Combat the Climate Crisis
British architect Sarah Wigglesworth drew international attention with her Straw Bale House in London. In this interview with Heide Wessely, she describes how to design cities more sustainably.
-

Sustainable and single-origin
London’s Tallest Circular-Design Office Building Made of Wood
With the Black & White Building, Waugh Thistleton have not only created London’s tallest solid-wood office building, but have also made a significant contribution to the circular economy.
Sustainable Construction
-
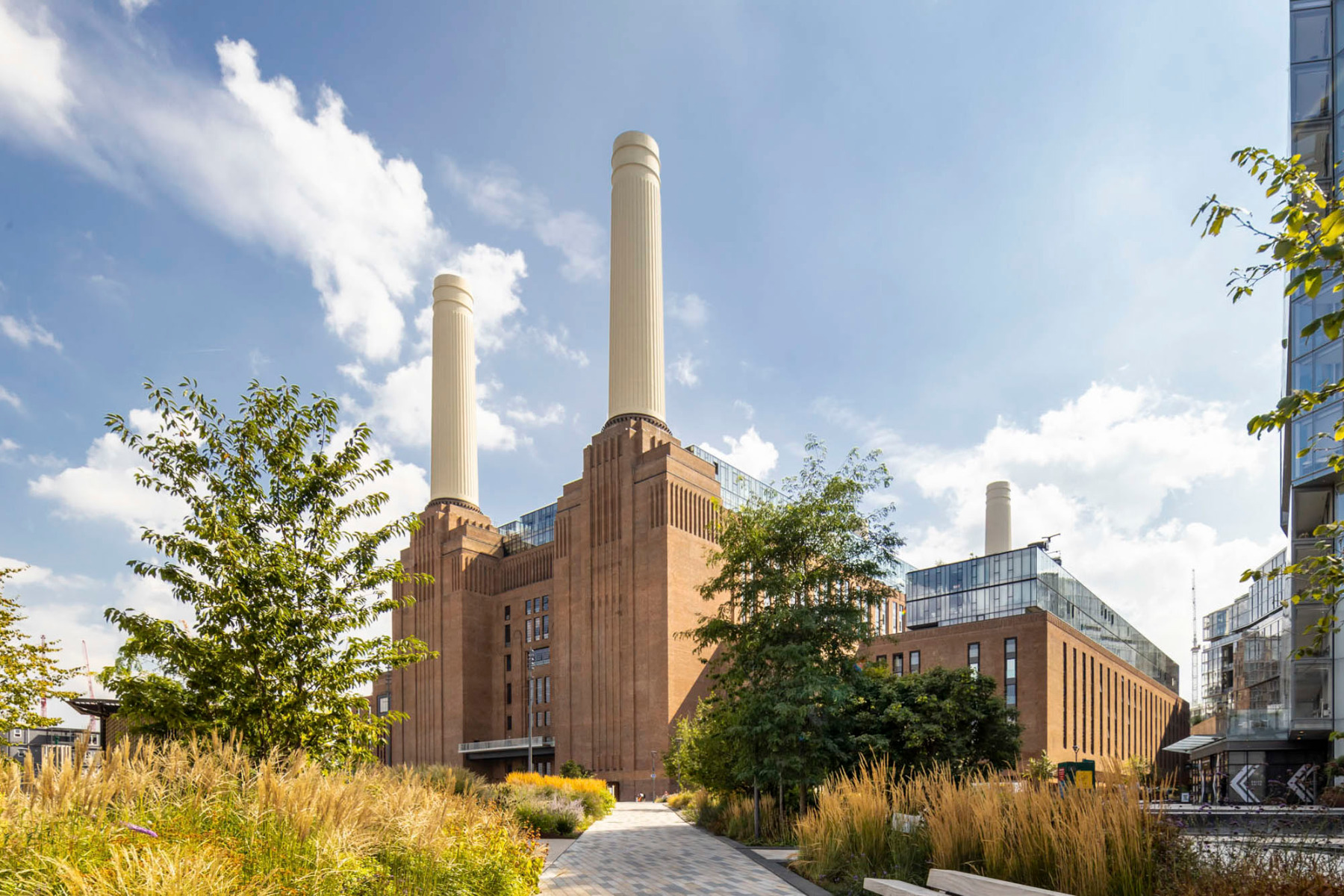
Repurposing
Wilkinson Eyre Overhaul Battersea Power Station in London
On behalf of an investor from Malaysia, Wilkinson Eyre have transformed London’s Battersea Power Station into a shopping mall featuring offices and flats. For the most part, the interiors of the impressive turbine halls have been preserved.
-

Theatre factory in old foundry
The Mercury Store in New York by CO Adaptive Architecture
Assigned the task of repurposing an industrial building into a performing arts centre, the architects consistently set their focus on retaining and opening its historical structure.
-

Pivoting walls
The Plato Art Gallery in the Czech Republic by KWK Promes
In the Czech city of Ostrava, KWK Promes have transformed an old slaughterhouse into an art gallery. The dilapidated condition of the exposed-brick building represented both challenge and inspiration for the planners.
Videos & Podcasts
-
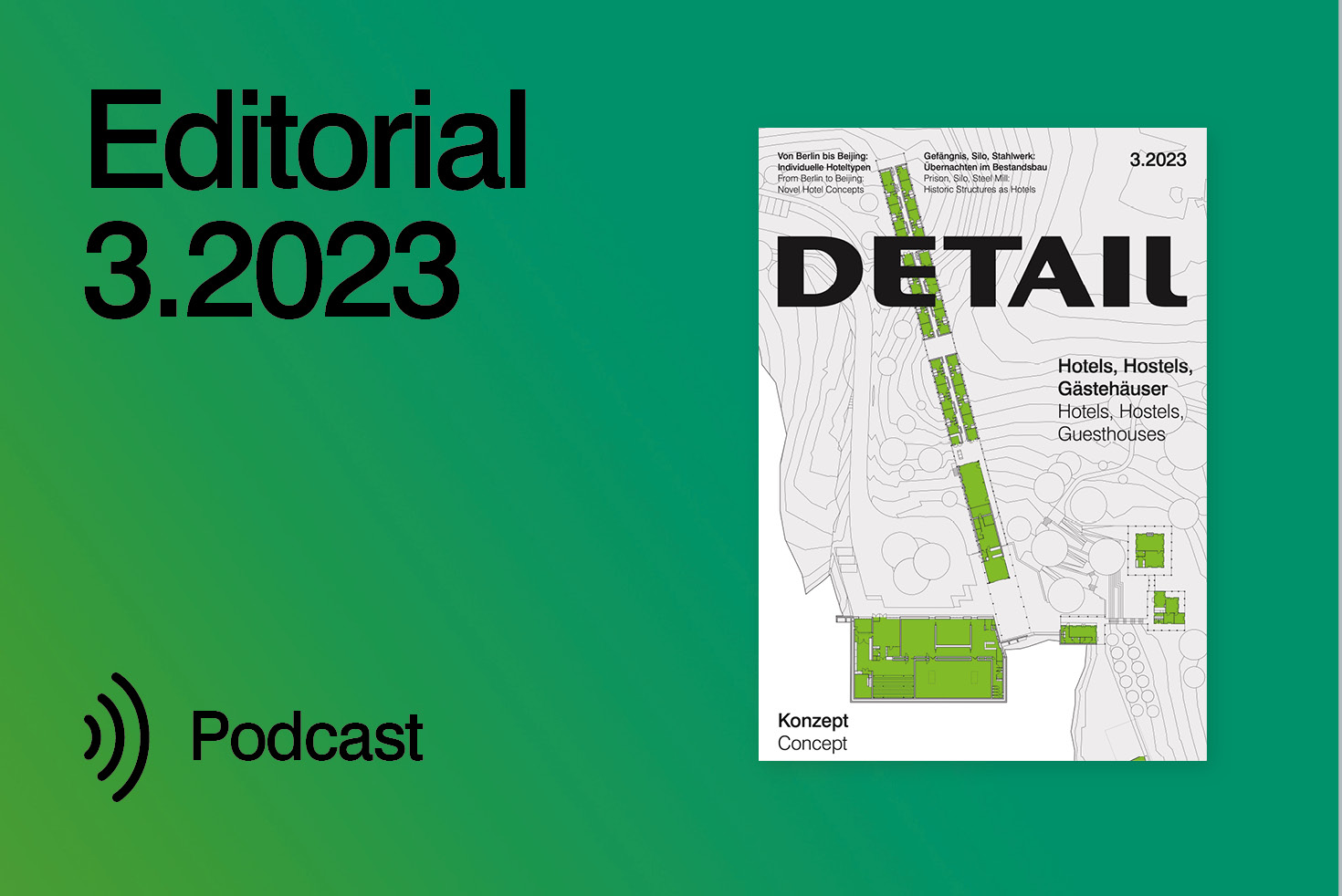
Hotels, hostels, resorts
Where’s the Journey Headed? – Editorial Detail 3.2023
The current issue of Detail takes a look at new beginnings. Few sectors of the economy were so battered during the corona years as the hotel industry.
-

Meet the Architects
DIIIP, Loft M in Cologne
In our video series #Meet the Architects, architects present current projects from their offices. Jochen Reetz from DIIIP explains the design for the Loft M project in Cologne.
-

Refurbishment
Taking Stock – Editorial Detail 1/2.2023
Apart from the ecological, social, and economic necessity to do so, adaptive reuse often raises unforeseen structural and detailing issues, which we address at the start of the year. We document seven selected projects energy-efficient renovations, the addition of new functions to existing buildings, the densification of inner-city areas, and conversion.
Videos
-
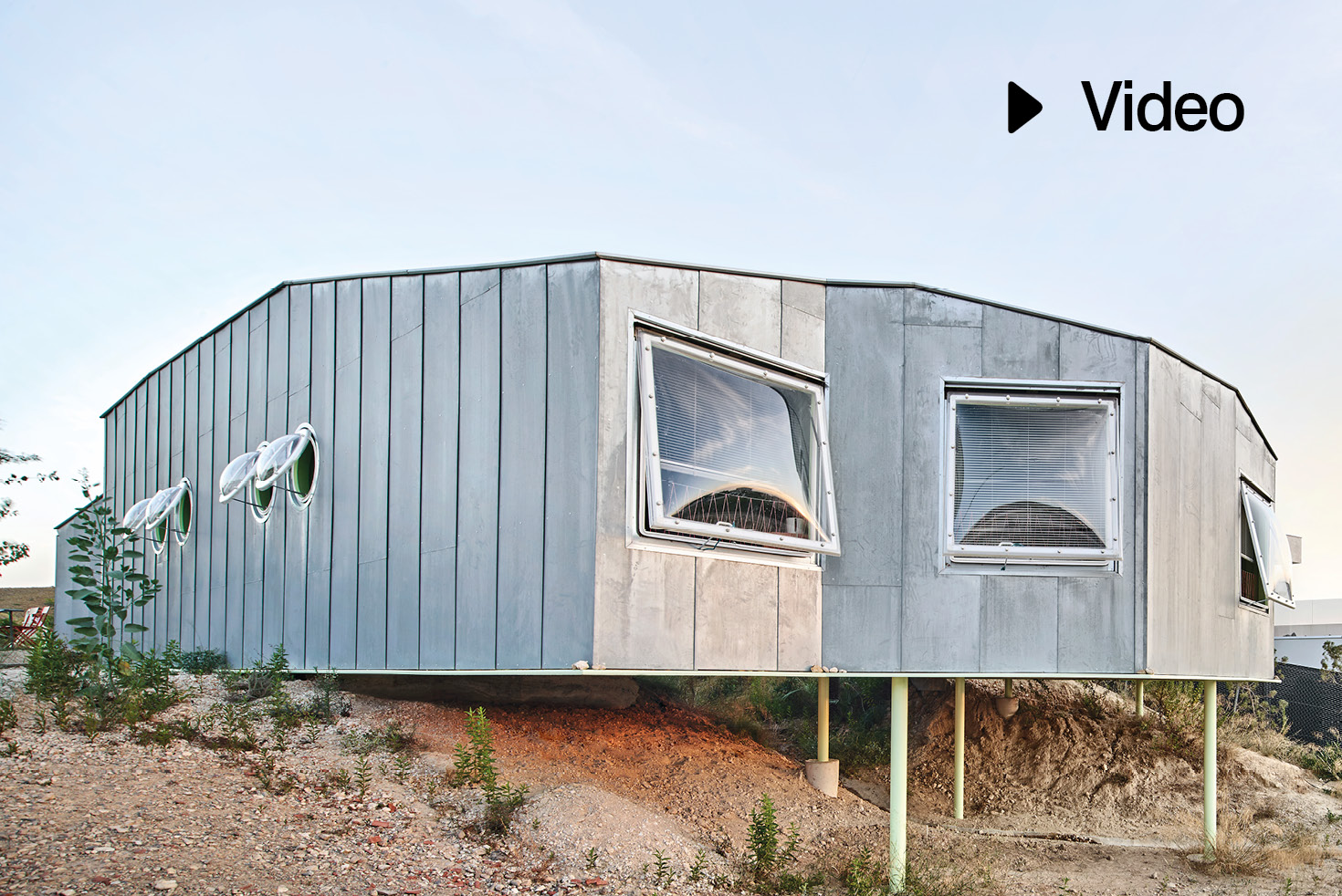
Ecological resistance
The Rambla Climate House in Spain
In a suburb of the Spanish city of Molina de Segura, Andrés Jaque and his office Offpolinn have created the Rambla Climate House, a single-family dwelling conceived as a climate- and eco-house. The project won the 2022 Simon Architecture Prize.
-
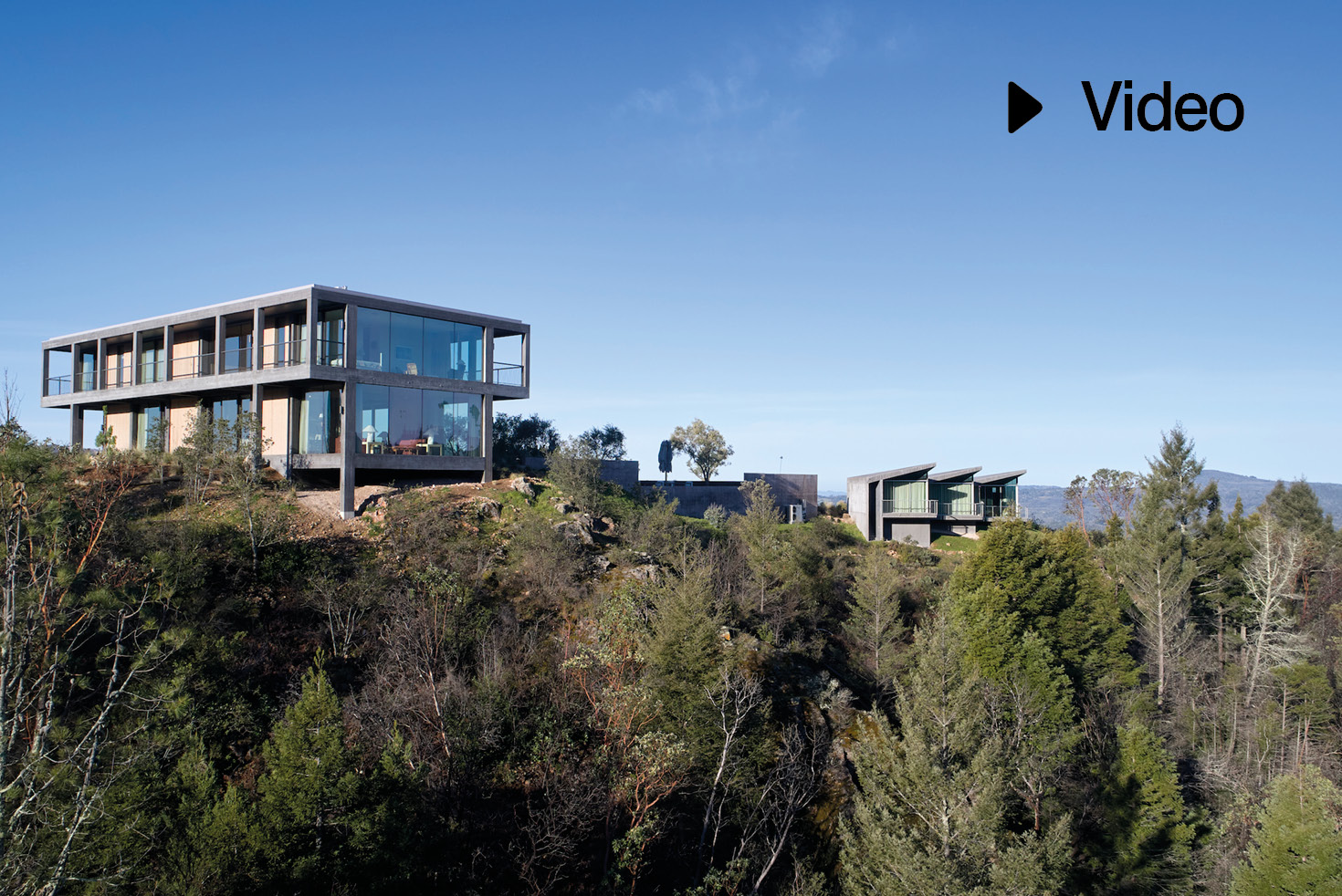
Structural fire protection
Frame House in California
Mork-Ulnes are designing a single-family house that will withstand future disasters.
-

Surrounded by nature
Modular House in Madrid
The DelaVegaCanolasso architecture studio specialize in small houses using modular techniques. In this video, Ignacio de la Vega and Pilar Cano-Lasso shed light on their latest project, the Fresnos house in Madrid.
Products & References
-

Reduced form
Indoor and outdoor shower
Tubo is a stainless steel shower by Antoniolupi for indoor and outdoor use, available in freestanding or wall-mounted versions. It combines a minimalist shape with a precise water flow.
-

Cevisama 2025
Ceramic highlights for indoors and outdoors
In addition to new products, projects and technical innovations, this year's Cevisama, International Trade Fair for the Ceramics Industry, which starts on 24 February, will once again focus on topics such as decarbonisation and recyclability.



