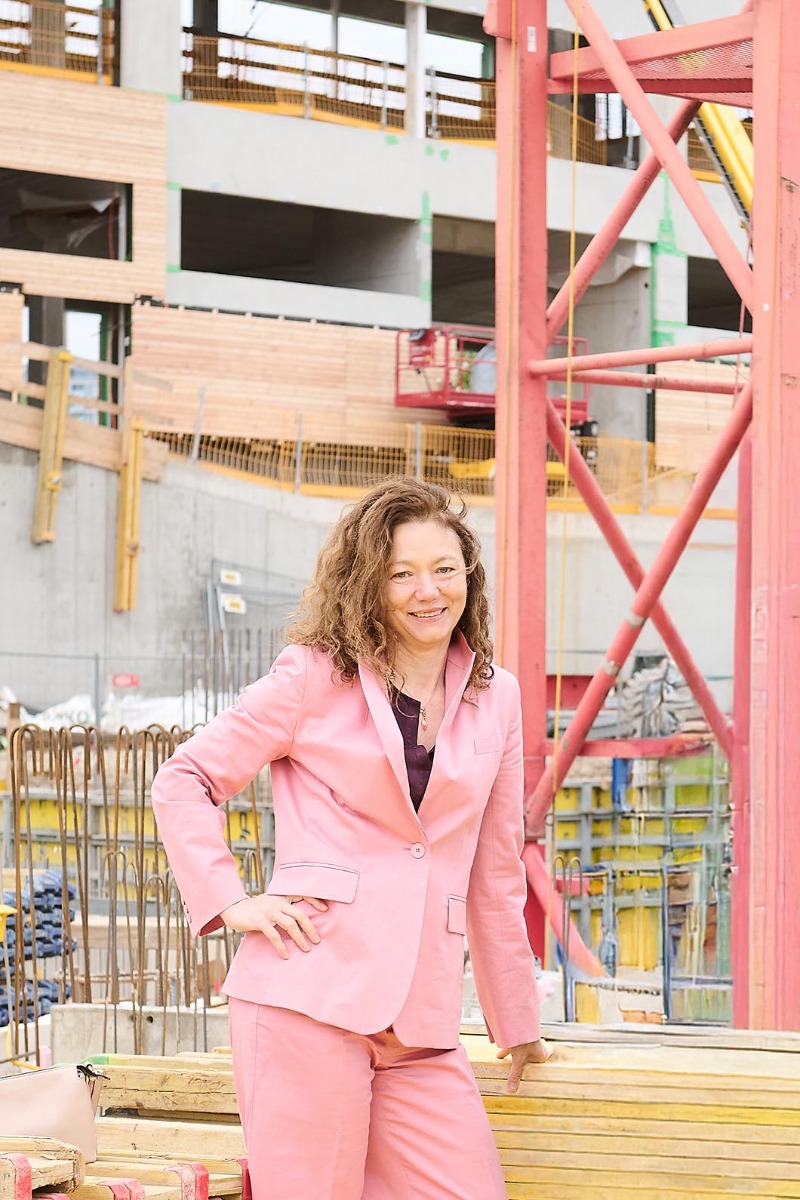-

Habitat for birds and mammals
Water Tower in Luxembourg
The structure, designed by the Spanish architecture firm Temperaturas Extremas, supplies water to the nearby Kirchberg Plateau in Luxembourg. It will also provide nesting sites for birds.
-

Monolith aus Ziegeln
Rugby Experience in Limerick by Níall McLaughlin
Both the exterior and interior of the Rugby Experience building in Limerick are dominated by red brick. Níall McLaughlin Architects built it on the edge of the Georgian quarter.
-

Rammed earth meets wood
Windkraft Simonsfeld by Juri Troy Architects
The new building in Ernstbrunn, Lower Austria, will extend the company's existing headquarters from 2014 – and boasts a comprehensive sustainability concept in line with industry standards.
-
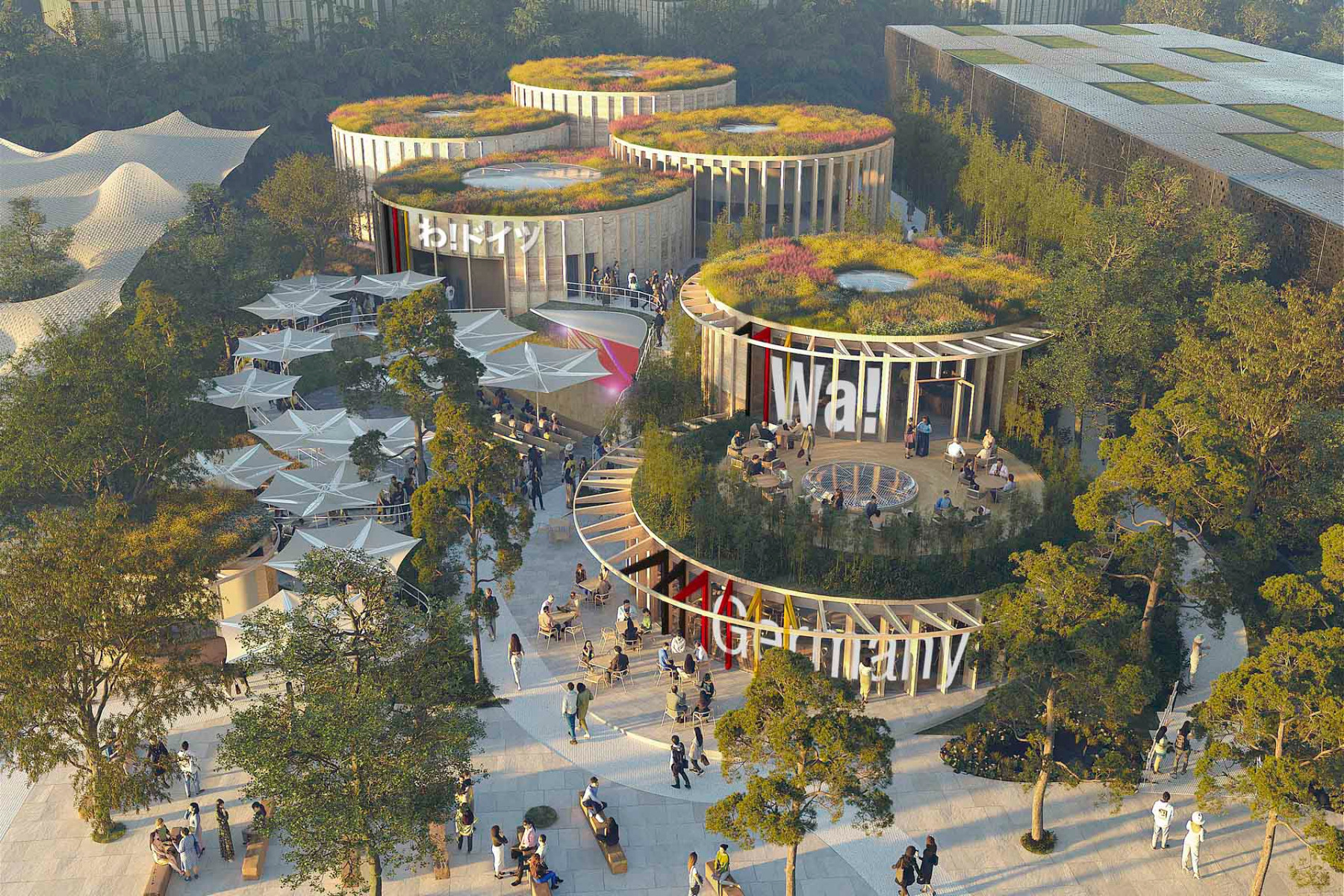
Immersive pavilion structures and circular concepts
Expo Osaka 2025 – the Future of Our Society
Under the theme “Designing Future Society for Our Lives“, architects such as LAVA, Nüssli, Foster + Partners, Kengo Kuma, Shigeru Ban and Nikken Sekkei are impressing visitors to this year's Expo in Osaka with futuristic and sustainable pavilion structures.
-

A place of learning and remembrance
Seminar Building in Berlin by Staab Architects
In 1942, the Wannsee Conference House in Berlin was the venue for the conference that decided on the 'Final Solution of the Jewish Question'. Staab Architects have now added a single-storey seminar building to the site.
-

Cultural Centre
Yantai Sun Tower by Open Architecture
The 50 m high observation tower on the beach in the eastern Chinese city of Yantai is an amphitheatre, library, observation tower and modern solar observatory all in one.
-

Layered solid construction
Spore Initiative in Berlin by AFF Architekten
A partially recycled brick facade and an unusual ribbed concrete ceiling are just two of the special features that characterise the headquarters of a cultural and environmental organisation.
-

Thought for Humans
Preview: Salone del Mobile.Milano 2025
The Salone del Mobile.Milano will open its doors from 8 to 13 April 2025 under the motto "Thought for Humans". More than 2000 exhibitors, cultural installations and futuristic discussions await visitors. One of the highlights is the return of the Euroluce Biennale.
-

Struck by lightning
Conversion of a Barn into a Residential Building in Barcelona
On the outskirts of Barcelona, the young architecture firm H3o Architects has converted an old barn into a playful home, drawing inspiration from an old legend.
-

Flexible modules
Lighting that adapts
Studio Geckeler Michels sets new standards for modular lighting with the MAP ceiling and wall lighting system. A dynamic design was created in collaboration with Lodes and will be presented at Euroluce in Milan.
-

Roof ellipse
Document Kepler in Regensburg
The extension with lift and foyer completes the south side of the Document Kepler in Regensburg and provides barrier-free access to the new interactive exhibition. Its elliptical roof is striking.
-

Dialogue between eras
Casa Castelar in Madrid by Solar
The renovation of a detached house from the end of the 19th century in Madrid is Janus-faced: the historic street facade has been completely preserved, while the courtyard facade and interiors are essentially new. Typologically, the building nevertheless returns to its roots.
-

Clever strategy
Multi-Purpose Hall by Atelier Kaiser Shen
When renovating the multi-purpose hall in German Ingerkingen, Baden-Württemberg, Atelier Kaiser Shen took inspiration from the image of a Chinese bowl: multiple repairs give the building its unique charm.
-

New edition of the PK23 lounge chair
Poul Kjærholm's rediscovered classic
Poul Kjærholm's PK23 Lounge Chair, designed in 1954, is now being reissued by Fritz Hansen. The minimalist design in moulded plywood and metal combines elegance with functionality.
-

Studio rediscovered
Art Centre in Luxembourg
The town of Rumelange in Luxembourg has converted the studio of the sculptor Albert Hames into a studio building with accommodation. The architectural practice 2001 was responsible for the conversion.
-
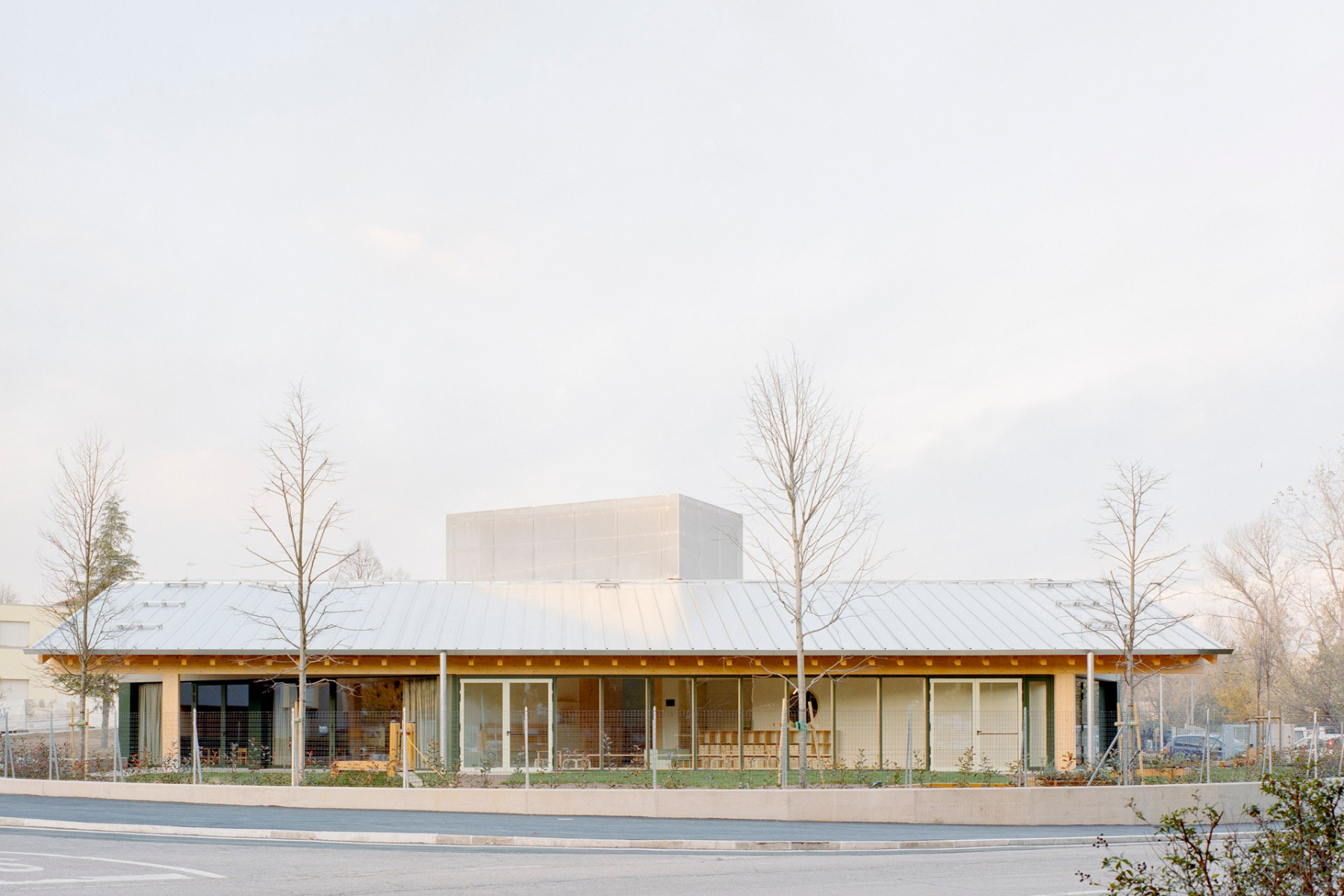
Fast construction, high quality
Nursery School by BDR Bureau
Commissioned by the Andrea Boccelli Foundation, BDR Bureau from Turin has designed a simple wooden building for 70 children, with many interior surprises.
-

Social sustainability
Kuku23 in Vienna – Living in a Cultural Centre
Dietrich Untertrifaller, art:phalanx and Reality Lab bring art and culture to the new neighbourhood. This creates a sense of community among the residents and with their neighbours.
-

Old building with modern canopy
Santos Coffee Warehouse in Rotterdam Renovated
The Santos coffee warehouse in Rotterdam's Rijnhaven is currently being renovated by Renner Hainke Wirth Zirn Architecten and WDJarchitecten. Originally planned as a design store for furniture, the Dutch Museum of Photography will now move in.
-

Spatial collage as a living experiment
Conversion of an Apartment in San Sebastián
The young Spanish architect Ismael Medina Manzano has transformed an 80 m2 apartment in San Sebastián into an expressive collage of colours and materials.
-

Circular building
Co-Operative Building in Frankfurt am Main by DGJ
A colourful glass facade wraps around DGJ Architektur's cooperative housing near Frankfurt city centre. It serves as an eye-catcher and an effective soundproofing facade for the day-care centre and the residents.
-

Facelift with a deep impact
Detached House in East Flanders
Behind the traditional stepped gables of a detached house near Ghent, Objekt Architecten has created a bright, spacious and surprisingly contemporary interior.
-

Subtle play of colours
Traffic Services in Mühlhausen by Yonder
In Mühlhausen at the foot of the Swabian Alb, Stuttgart-based Yonder has transformed the motorway police station into an ensemble of old and new.
-

Reduced form
Indoor and outdoor shower
Tubo is a stainless steel shower by Antoniolupi for indoor and outdoor use, available in freestanding or wall-mounted versions. It combines a minimalist shape with a precise water flow.
-

Infrastructure as sculpture
Vertical Pedestrian Walkway in Spain
With the Halo project, Noarq, AM2 Arquitectos and the engineering firm Arenas Y Asociados have created a spectacular sculpture of urban infrastructure over a motorway.
-

Brick and wood as a sustainability strategy
Casa LA near Barcelona by Alventosa Morell
4x4 walls and a roof – this is how the design concept of the detached house in Llinars del Vallès, near Barcelona, could be summed up. Using simple methods, the architects have managed to reduce the energy requirements to almost passive house levels.
-

Subsequent densification in solid wood
Woody M Apartment Block in Vienna
In Vienna's Meidling district, Freimüller Söllinger has created 85 flats in solid timber construction on a former supermarket site.
-
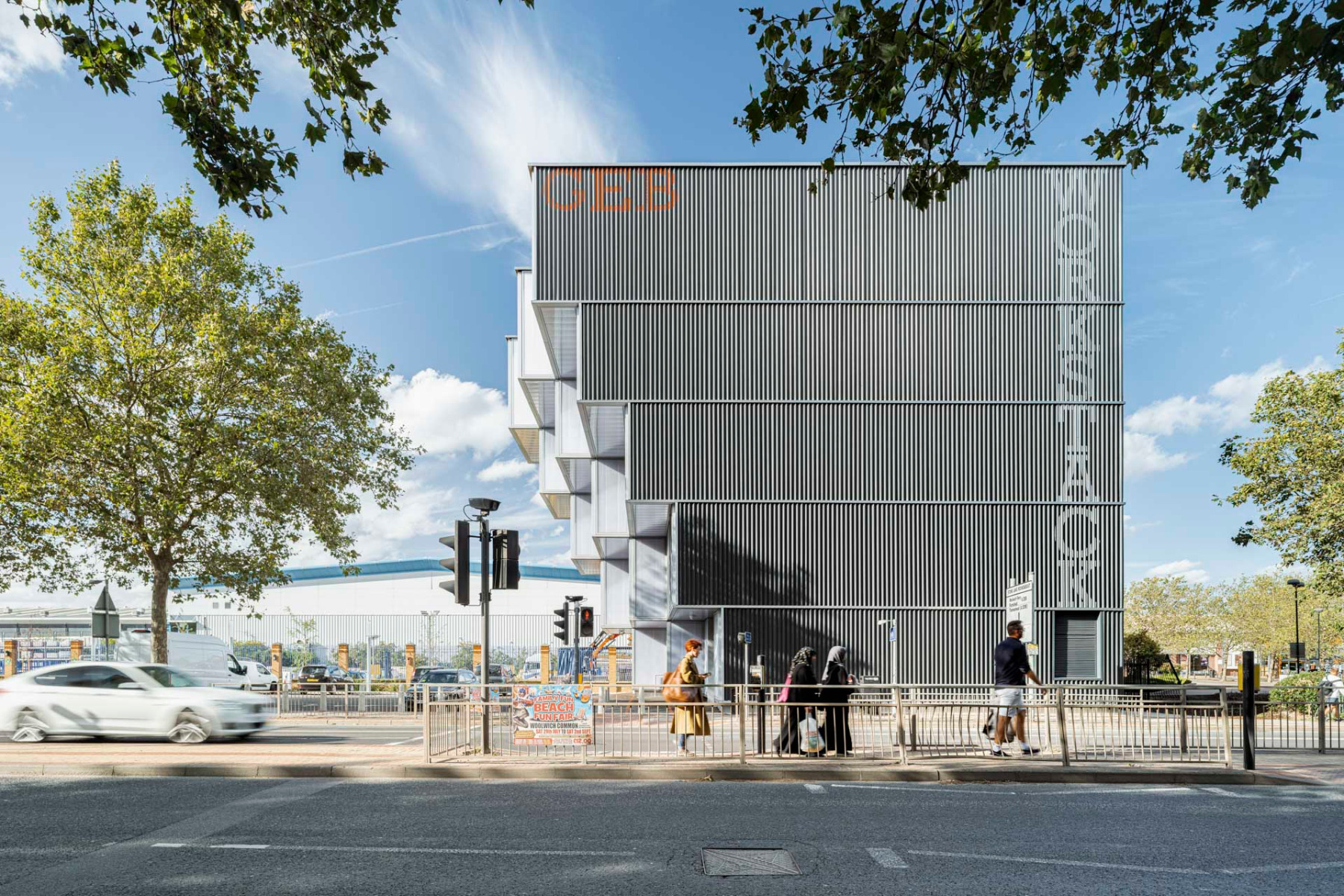
A statement against land take
WorkStack in London by dRMM
dRMM have built an unusual industrial building in East London: five storeys high, made almost entirely of timber and with 14 units for rent to small businesses.
-

Between modernity and antiquity
Exhibition Design Museo Egizio in Turin by OMA
With the new exhibition concept for the Gallery of the Kings, a collection of Egyptian statues in the Museo Egizio in Turin, OMA has created a sequence of rooms from different periods.
-

Cevisama 2025
Ceramic highlights for indoors and outdoors
In addition to new products, projects and technical innovations, this year's Cevisama, International Trade Fair for the Ceramics Industry, which starts on 24 February, will once again focus on topics such as decarbonisation and recyclability.
-

Consistently separated
Sports Hall near Milan by Giulia de Appolonia
Giulia de Appolonia's new sports hall in Olgiate Olona, near Milan, is a two-part volume – the lower part is fair-faced concrete and the upper part is a steel structure with a plastic skin. This formal trick also reflects the division of functions inside.
-

Distinctive contour
Rounded profile shower enclosure
Agha's Roller Shower Enclosure is based on a striking, seamless aluminium frame. Sturdy construction, customisation and versatile door options characterise the concept.
-

Up to date
Erne Innovation Centre by Burkard Meyer Architekten
Burkard Meyer Architekten used innovative construction methods for the new building of the Swiss timber construction specialist Erne in Stein: wood-concrete composite ceilings, tamped concrete walls and an exciting atrium roof made of wood are just some of the highlights.
-

Working under shed roofs
Company Building in Nordhorn by Westphal Architekten
The production and administration building by Westphal Architekten impresses with its striking silhouette: the shed roofs of the production hall give the company headquarters an unmistakable identity.
-

Success after 14 attempts
Winnipeg Pumphouse by 5468796 Architecture
The historic pumphouse on James Avenue was earmarked for demolition – until 5468796 Architecture took it on and revitalised it with a mix of residential, office and retail space.
-

A translucent forest house
Children's Learning Centre in Uruguay
On the outskirts of the coastal town of La Barra, Diego Arraigada Arquitectos, Rafael Solano and livni+ has designed a pavilion-like learning centre for children that extends the school curriculum with various courses.
-

Carefully extended
Emmanuel College, Cambridge by Stanton Williams
Stanton Williams have extended Emmanuel College in Cambridge to include student accommodation, a bar and teaching rooms. As is usual in Cambridge, the building project took place on a historic site and required a great deal of sensitivity in terms of heritage conservation.
-
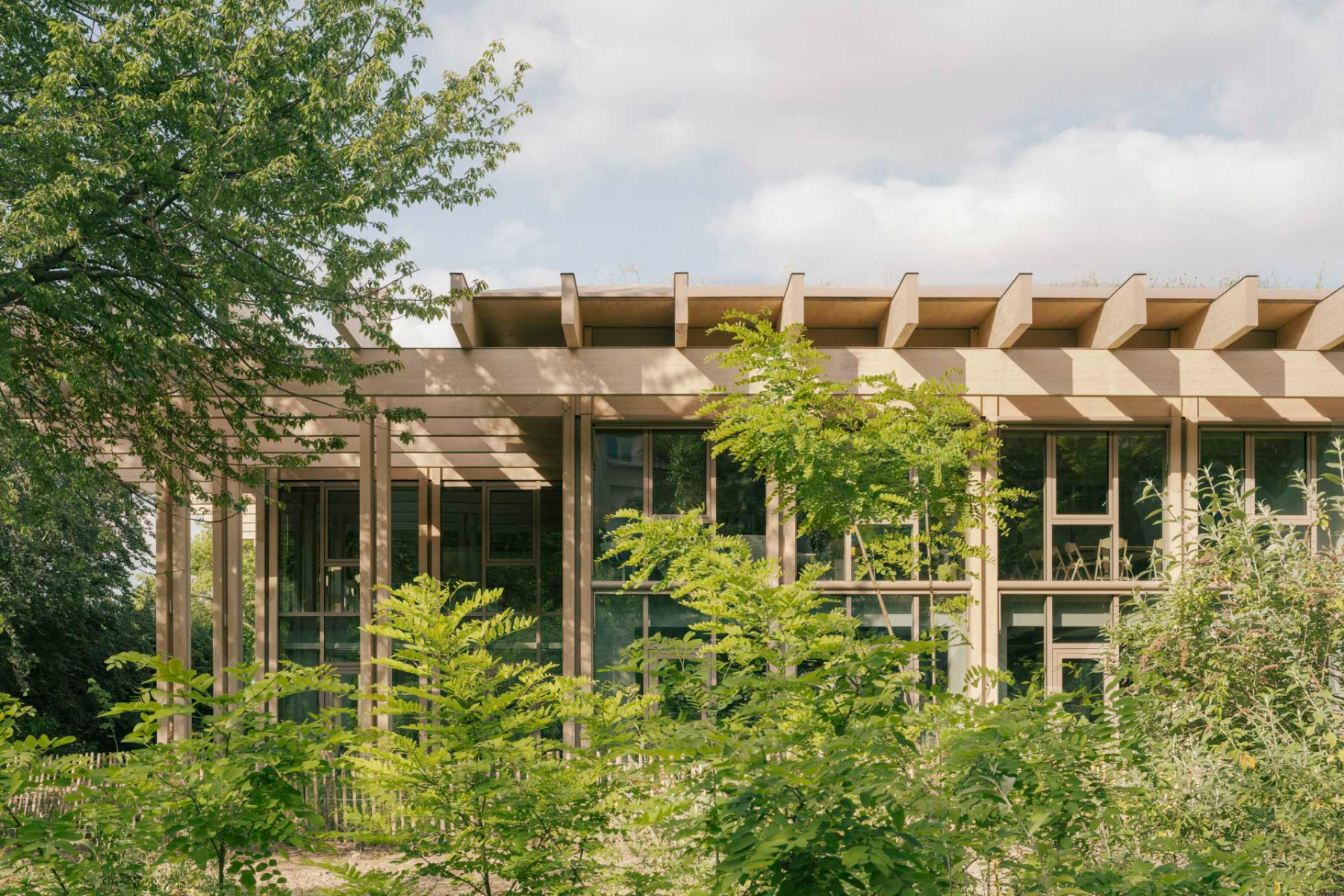
Working with a view of the greenery
The Pavillon Jardins in Paris by Atelier du Pont
With the Pavillon Jardins in the Parc de la Villette, Atelier du Pont has created a timber hybrid building with clean lines and flexible working areas.
-

Regional connections
Semi-Detached Houses in Catalonia by Taller Sau
In Vidrà, a small village in the Catalan foothills of the Pyrenees, Taller Sau have designed two semi-detached houses with a regional connection and a high level of structural efficiency.
-

Temple of art in Norway
Transforming a Grain Silo into an Art Museum
In Kristiansand, architects Mestres Wåge, Bax studio and Mendoza Partida have transformed a listed grain silo into a museum of contemporary art with a sacred atmosphere.
-

Brick below, wood and cork above
Residential Building near Barcelona by Àgora Arquitectura
The 'house on a brick base' takes advantage of its hillside location to create a fascinating interplay of exterior and interior spaces, open and closed volumes, and light and heavy constructions.
-

Traces of the past
Renovation of a Historic Farmhouse in Ingolstadt
In Ingolstadt, Mühlbauer renovated a 16th-century town farmhouse and converted it into a four-unit residential building – a successful contrast of old and new.
-

Layers of time
Residential Building by Unemori Architects
In Saitama, Japan, Unemori Architects have converted a complex of buildings into a residential building, preserving the existing architecture so that it reflects the passage of time.
-

New replacement building with striking roof contour
Sports Hall at Fasanenhof School in Stuttgart by Dasch Zürn + Partner
On the southern outskirts of Stuttgart, Dasch Zürn + Partner built a new sports hall for everyday school use, but also for basketball competitions.
-

What can AI do for architecture?
For a culture of sharing
What hopes do architects have for artificial intelligence? For our 1/2.2025 issue, we asked around 20 experts. Thomas Wortmann, from the Institute for Computational Design and Construction at the University of Stuttgart, hopes that the triumph of AI will be accompanied by a stronger open-source culture in architecture firms.
-

Accessible roof landscape
Nordøstamager School in Copenhagen by Christensen & Co.
Christensen & Co. designed their new school building in south-east Copenhagen as a house for the whole neighbourhood. The roof terraces and many of the rooms on the ground floor are open to local residents.
-

Light towers for a long-distance effect
Kunsthaus Baselland by Buchner Bründler Architekten
Buchner Bründler Architekten have converted a warehouse on the Dreispitz site near Basel into an art gallery. Three striking light towers now rise above the old building, bringing light into the interior and stabilising the roof structure.
-

What can AI do for architecture?
Artificial Intelligence Needs Quality Assurance
What are architects' hopes for artificial intelligence? For our 1/2.2025 issue, we asked around 20 experts. Andreas Dieckmann from GMP Architekten warns against using AI blindly – in the end, decisions still have to be made by humans.
-

Continuation of the story
Residential and Studio Building near Berlin
In the Barnim district, Christoph Wagner Architekten (CWA) in collaboration with Wenke Schladitz have converted a Mark Brandenburg farmhouse into a residential building with a goldsmith's studio, preserving the existing layers of history.
-

High-bay warehouse made of natural materials
Weleda Cradle Campus in Schwäbisch Gmünd
The clayey soil on the outskirts of Schwäbisch Gmünd prompted natural cosmetics manufacturer Weleda to use rammed earth for the base of its new high-bay warehouse. Other structures in and around the building are made entirely of wood.
