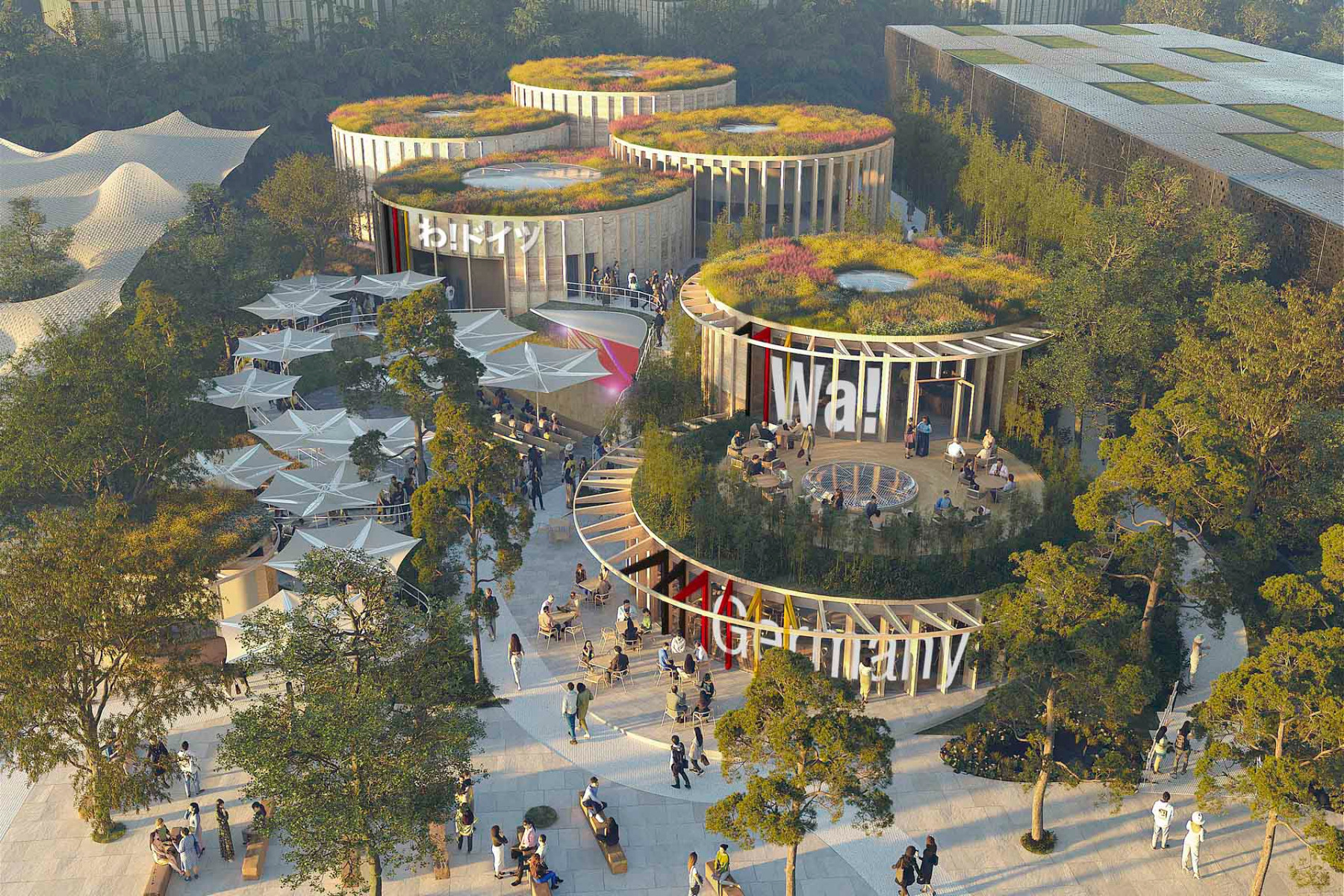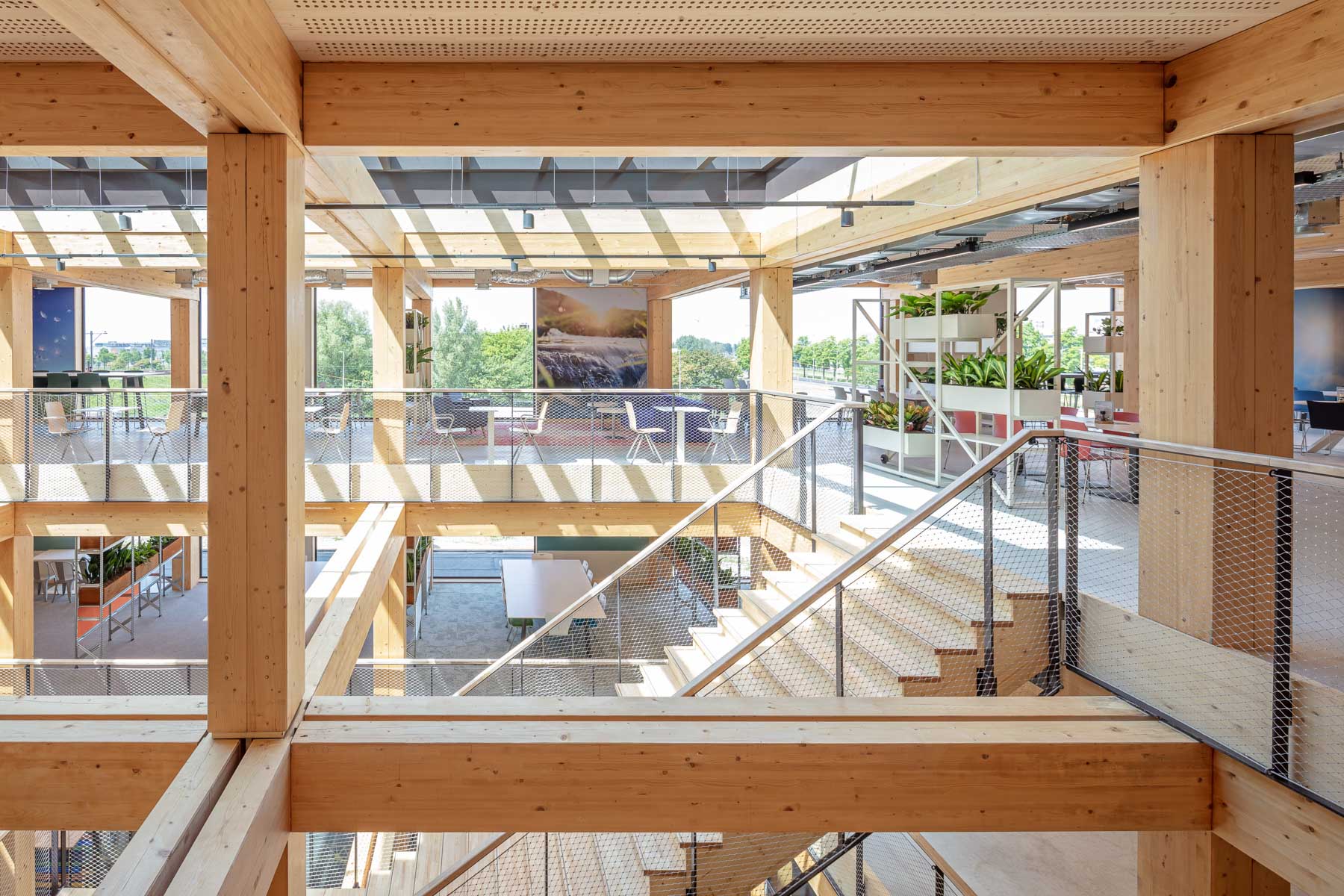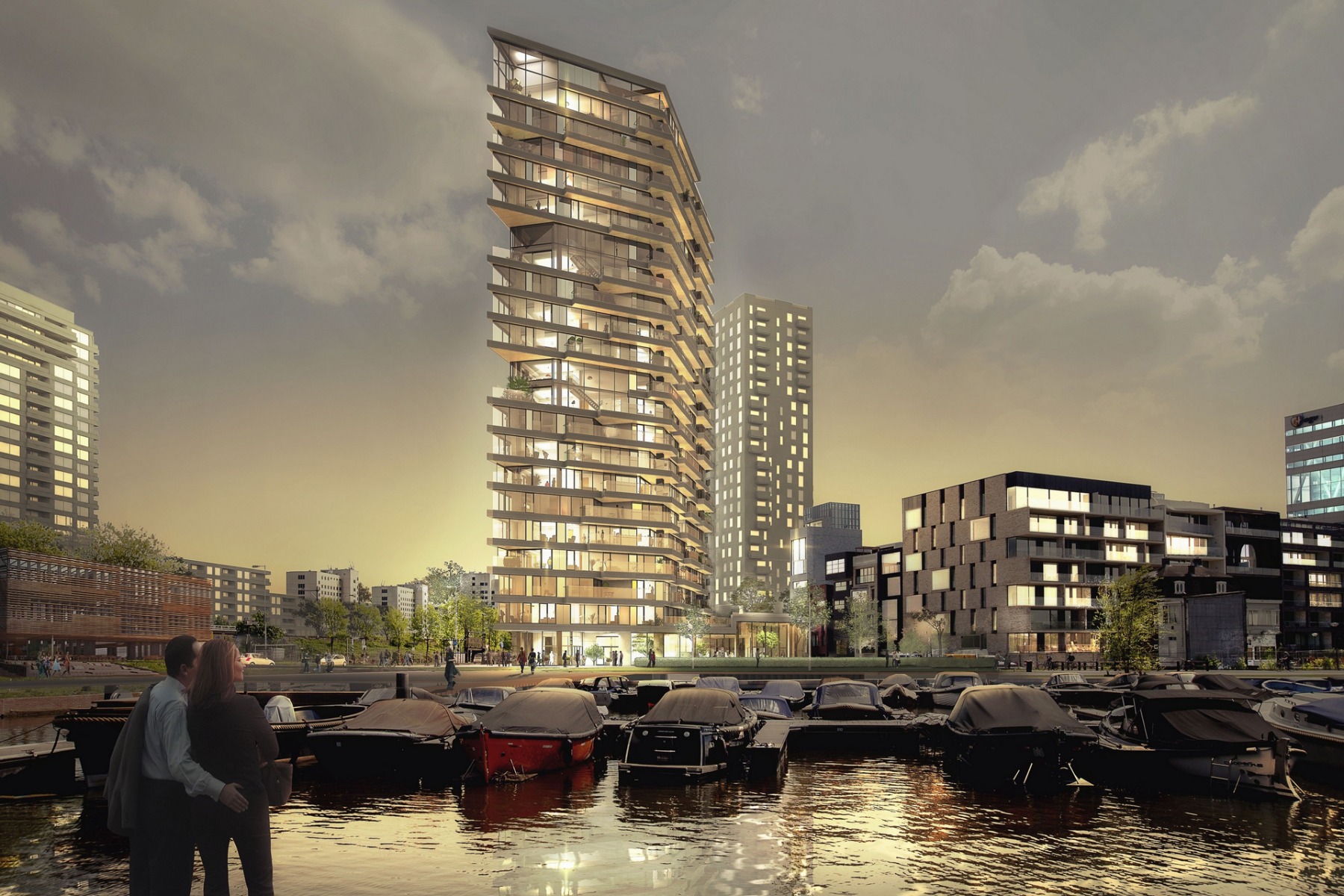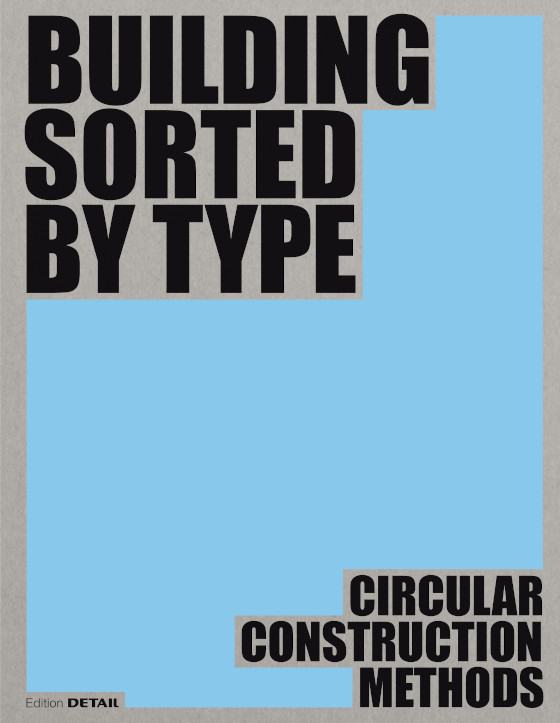Climate & Resources
How can architecture and the construction industry combat the climate crisis? What concepts and solutions do we need to make the system more sustainable? In this online section, we present best-practice examples for the circular economy and CO2 reduction, highlight designs that work with low-tech and recycling, and look at how to achieve optimal solutions with fewer resources.
-

Habitat for birds and mammals
Water Tower in Luxembourg
The structure, designed by the Spanish architecture firm Temperaturas Extremas, supplies water to the nearby Kirchberg Plateau in Luxembourg. It will also provide nesting sites for birds.
-

Rammed earth meets wood
Windkraft Simonsfeld by Juri Troy Architects
The new building in Ernstbrunn, Lower Austria, will extend the company's existing headquarters from 2014 – and boasts a comprehensive sustainability concept in line with industry standards.
-

Immersive pavilion structures and circular concepts
Expo Osaka 2025 – the Future of Our Society
Under the theme “Designing Future Society for Our Lives“, architects such as LAVA, Nüssli, Foster + Partners, Kengo Kuma, Shigeru Ban and Nikken Sekkei are impressing visitors to this year's Expo in Osaka with futuristic and sustainable pavilion structures.
Solutions from our sponsors
Resources, Environmentally friendly, Ecological, Sustainable architecture, Energy efficiency, CO2-neutral, Circular economy, Recycling, Emission-free, Climate-friendly solutions, Climate-friendly construction






Buildings are the third largest contributor to exceeding CO2 climate targets in Germany and thus play a particularly important role in CO2 reduction. In the meantime, we have built up a unique body of knowledge, which we would like to share with you. We would be happy to advise you!
Timber buildings
Sustainable building, timber construction, climate-neutral, CO2-neutral, timber construction, ecological building material, natural building materials, renewable raw materials, timber facade, wood processing, energy efficiency, climate-friendly, natural materials, timber architecture, sustainable timber construction, ecological timber construction projects, CO2 balance, timber construction, timber frame construction, sustainable forestry, circular economy, building ecology, climate protection, sustainable timber construction solutions.
-

Habitat for birds and mammals
Water Tower in Luxembourg
The structure, designed by the Spanish architecture firm Temperaturas Extremas, supplies water to the nearby Kirchberg Plateau in Luxembourg. It will also provide nesting sites for birds.
-

Rammed earth meets wood
Windkraft Simonsfeld by Juri Troy Architects
The new building in Ernstbrunn, Lower Austria, will extend the company's existing headquarters from 2014 – and boasts a comprehensive sustainability concept in line with industry standards.
-

Clever strategy
Multi-Purpose Hall by Atelier Kaiser Shen
When renovating the multi-purpose hall in German Ingerkingen, Baden-Württemberg, Atelier Kaiser Shen took inspiration from the image of a Chinese bowl: multiple repairs give the building its unique charm.
-

Circular building
Co-Operative Building in Frankfurt am Main by DGJ
A colourful glass facade wraps around DGJ Architektur's cooperative housing near Frankfurt city centre. It serves as an eye-catcher and an effective soundproofing facade for the day-care centre and the residents.
Timber buildings
-

Habitat for birds and mammals
Water Tower in Luxembourg
The structure, designed by the Spanish architecture firm Temperaturas Extremas, supplies water to the nearby Kirchberg Plateau in Luxembourg. It will also provide nesting sites for birds.
-

Rammed earth meets wood
Windkraft Simonsfeld by Juri Troy Architects
The new building in Ernstbrunn, Lower Austria, will extend the company's existing headquarters from 2014 – and boasts a comprehensive sustainability concept in line with industry standards.
-

Clever strategy
Multi-Purpose Hall by Atelier Kaiser Shen
When renovating the multi-purpose hall in German Ingerkingen, Baden-Württemberg, Atelier Kaiser Shen took inspiration from the image of a Chinese bowl: multiple repairs give the building its unique charm.
-

Circular building
Co-Operative Building in Frankfurt am Main by DGJ
A colourful glass facade wraps around DGJ Architektur's cooperative housing near Frankfurt city centre. It serves as an eye-catcher and an effective soundproofing facade for the day-care centre and the residents.
-

Brick and wood as a sustainability strategy
Casa LA near Barcelona by Alventosa Morell
4x4 walls and a roof – this is how the design concept of the detached house in Llinars del Vallès, near Barcelona, could be summed up. Using simple methods, the architects have managed to reduce the energy requirements to almost passive house levels.
-

Subsequent densification in solid wood
Woody M Apartment Block in Vienna
In Vienna's Meidling district, Freimüller Söllinger has created 85 flats in solid timber construction on a former supermarket site.
Products & References
Recycling, Sustainability, Resource-saving, Energy-efficient, Climate-friendly building, Green technologies, Environmentally friendly building products, CO2 savings, Green reference projects, Climate-neutral products, Low-emission solutions, Sustainable product innovations, Environmentally certified products, Sustainable building examples, Circular economy, Sustainable material mix, Energy-saving technologies, Ecological building products, Climate neutrality, Sustainable architecture, Resource conservation, Sustainable building technology, CO2 reduction, Environmental compatibility, Emission-free products
-

Circular materials from Milan
Recycling, Reuse and Circular Materials
Circular design was the dominant theme at Milan Design Week. Here we present four projects that demonstrate innovative approaches to the sustainable use of material cycles.
-

Advertorial
Flexible Seating for New Work Environments
Mobile and easy-to-move to where it's needed: the FULD folding chair, designed by Stefan Diez for Herman Miller, adds a missing element to existing workspace typologies.
-

Hybrid construction with box beam ceilings
Grids in the Atrium
Behind the Corten steel facade of an office and training building in Amsterdam is a timber supporting structure made of glulam with ceiling and roof elements from Lignatur.
-

Advertorial
Hybrid Apartment Building in Amsterdam by Olaf Gipser Architects
The Polder Buiksloterham industrial park in Amsterdam is to become a showcase urban district with closed material cycles. This is also what the new hybrid residential building Stories by Olaf Gipser Architects stands for.
-

BIM
Open BIM for Wooden Skyscraper Haut
Haut is a new residential building in Amsterdam. The 73-m-high timber hybrid building with 21 floors has been designed by Dutch architectural firm Team V Architectuur in cooperation with Arup Netherlands.
Clay buildings
Earth building, earth plaster, natural building materials, earth architecture, resource conservation, earth building techniques, ecological building material, earth wall, earth ceiling, earth brick, earth plaster techniques, earth design, earth processing, earth thermal insulation, earth plaster surfaces, Climate-friendly building material, Natural interior design, Earthen house, Earthen design, Ecological earthen building projects, Sustainable earthen architecture, Earthen construction, Ecological interior design, Earthen as CO2 storage, Energy efficiency, Climate neutrality.
-

Up to date
Erne Innovation Centre by Burkard Meyer Architekten
Burkard Meyer Architekten used innovative construction methods for the new building of the Swiss timber construction specialist Erne in Stein: wood-concrete composite ceilings, tamped concrete walls and an exciting atrium roof made of wood are just some of the highlights.
-

High-bay warehouse made of natural materials
Weleda Cradle Campus in Schwäbisch Gmünd
The clayey soil on the outskirts of Schwäbisch Gmünd prompted natural cosmetics manufacturer Weleda to use rammed earth for the base of its new high-bay warehouse. Other structures in and around the building are made entirely of wood.
-

Fired and unfired clay
Hotel Leo in St. Gallen by Boltshauser Architects
The Hotel Leo in the garden of the Villa Wiesental is clad in greenish and white-grey clinker brick. The interior walls are made of clay bricks and earth blocks.
Books
Refurbishment
Nachhaltige Sanierung, Energieeffiziente Sanierung, Ressourcenschonende Renovierung, Klimafreundliche Sanierungsprojekte, Ökologische Sanierungslösungen, Altbausanierung, Umweltfreundliche Modernisierung, CO2-neutrale Sanierung, Nachhaltige Dämmung, Sanierung mit natürlichen Baustoffen, Energiesparende Sanierung, Sanierungstechnologien, Nachhaltige Gebäudesanierung, Kreislaufwirtschaft in Sanierungsprojekten, Ökologischer Umbau, Nachhaltige Modernisierung, Klimaschutz in der Sanierung, Nachhaltige Altbausanierung, Nachhaltige Renovierungsprojekte, Ressourcenschutz in der Sanierung, Umweltverträgliche Sanierung, Nachhaltige Bausanierung, Ökologische Baurenovierung.
-

Promising transformation
Renovation of a Single-Family Home in Brittany by Parages
On the coast of Brittany, the young architecture practice Parages radically transformed a residential property from the 1970s. Behind the new wooden exterior shell, bright, open-plan living spaces now open towards the sea.
-

A landmark of postwar Hamburg
Modernization of the Alsterschwimmhalle Hamburg by GMP Architekten
After forty years, the time had come: GMP Architekten have comprehensively modernized, renovated and expanded the Alsterschwimmhalle in Hamburg.
-

A motley school building
Renovation of an Elementary School near Paris
Colour with courage: Near Paris, SOL Architecture et urbanisme have renovated an elementary school. In keeping with the young users, the architects have designed a colourful, participative concept with a special focus on sustainability.













