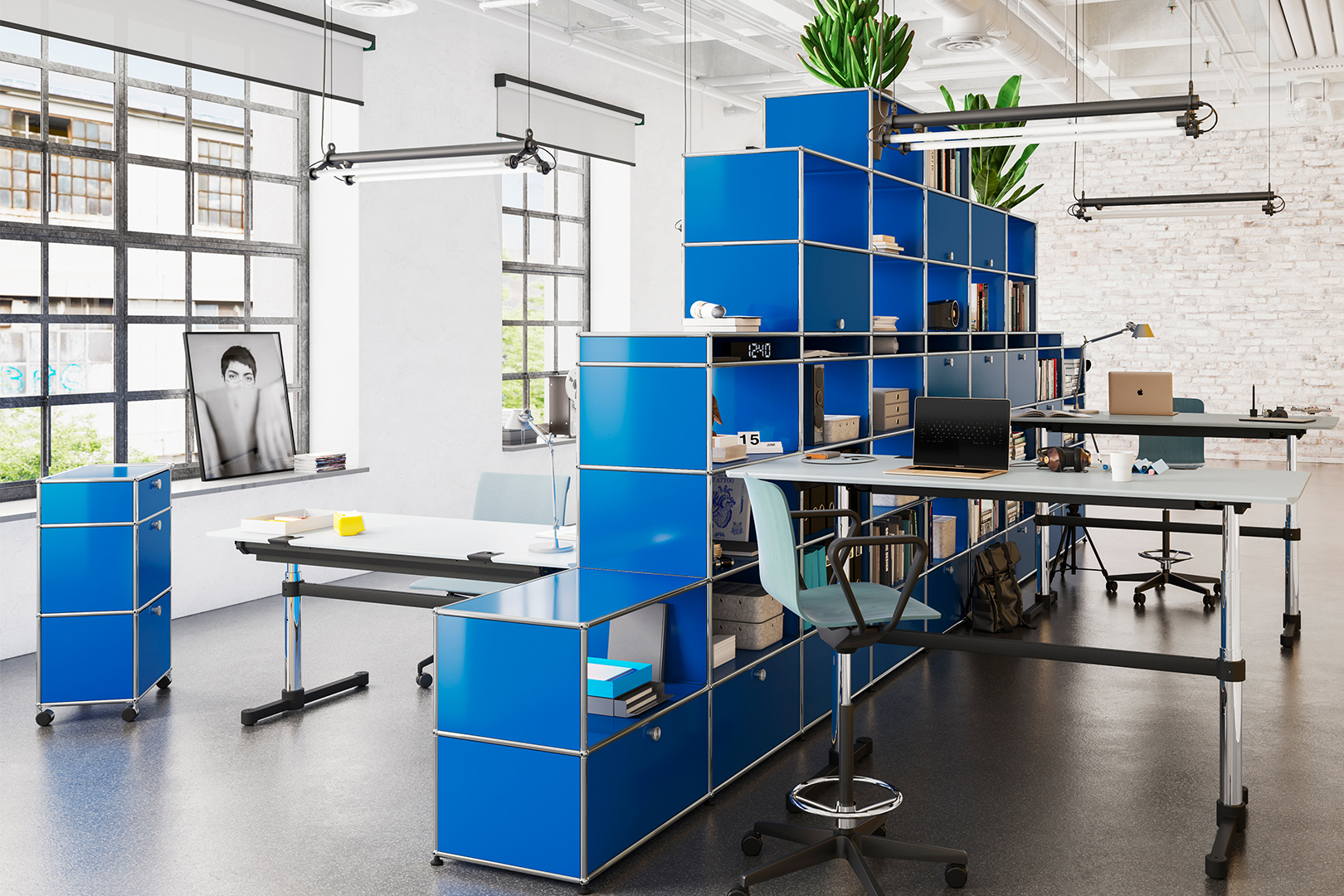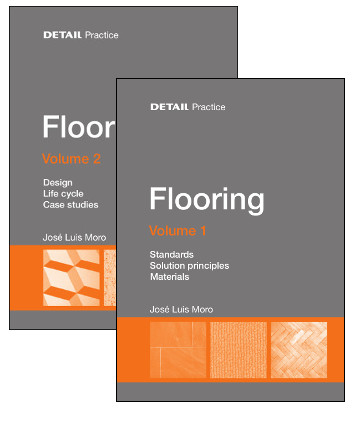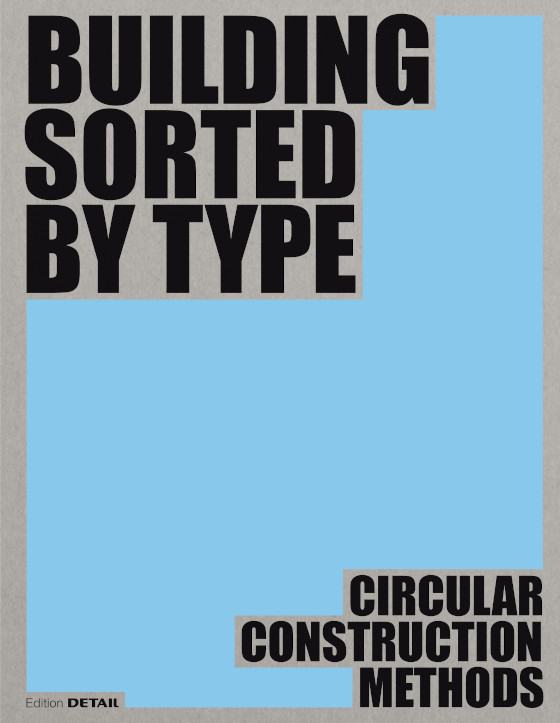Solid Trust
Around 75 % of residential buildings in Germany are made of masonry – a trend likely mirrored across Europe, such as in the southern regions and the UK. This enduring preference reflects growing confidence in solid construction and provides the impetus for dedicating this issue of Detail to the topic.
There are many reasons to opt for brick, including local building traditions. In Limerick, Ireland, Níall McLaughlin Architects designed a brick exhibition building celebrating rugby, the national sport. In Berlin, nearby brick cemetery structures inspired the facade colour of a foundation centre. Using single-coloured exposed concrete and two brick types, AFF Architekten made a bold red statement in the cityscape. At the Rötiboden housing development on Lake Zürich, Buchner Bründler Architekten created a solid exposed concrete structure, accented with painted sheet steel. Rammed concrete plays a central role in Casa 1736 by H Arquitectes in Barcelona, where its distinctive layered aesthetic dominates the interiors.
While enthusiasm for material diversity grows, sustainability questions persist in solid construction: cement, the binding agent in concrete, and the brick firing process both worsen the CO2 balance. Manufacturers are exploring CO2-reducing alternatives such as clay and recycled bricks, which show promise. Germany’s new earth block masonry standard, DIN 18940, could spark a revival for this traditional material. But will the notoriously conservative construction industry embrace these changes? Such a shift would benefit the climate – and ultimately, all of us. Jakob Schoof
-

Studio rediscovered
Art Centre in Luxembourg
The town of Rumelange in Luxembourg has converted the studio of the sculptor Albert Hames into a studio building with accommodation. The architectural practice 2001 was responsible for the conversion.
-

Take part and win
DETAIL Quiz
Every month we offer you the exciting opportunity to win exclusive products from the Detail Shop or our partners. Simply answer our quiz question correctly and you'll be in the running to win.


Stay up to date
Subscribe to Our Newsletter Now
-

Clever strategy
Multi-Purpose Hall by Atelier Kaiser Shen
When renovating the multi-purpose hall in German Ingerkingen, Baden-Württemberg, Atelier Kaiser Shen took inspiration from the image of a Chinese bowl: multiple repairs give the building its unique charm.
-
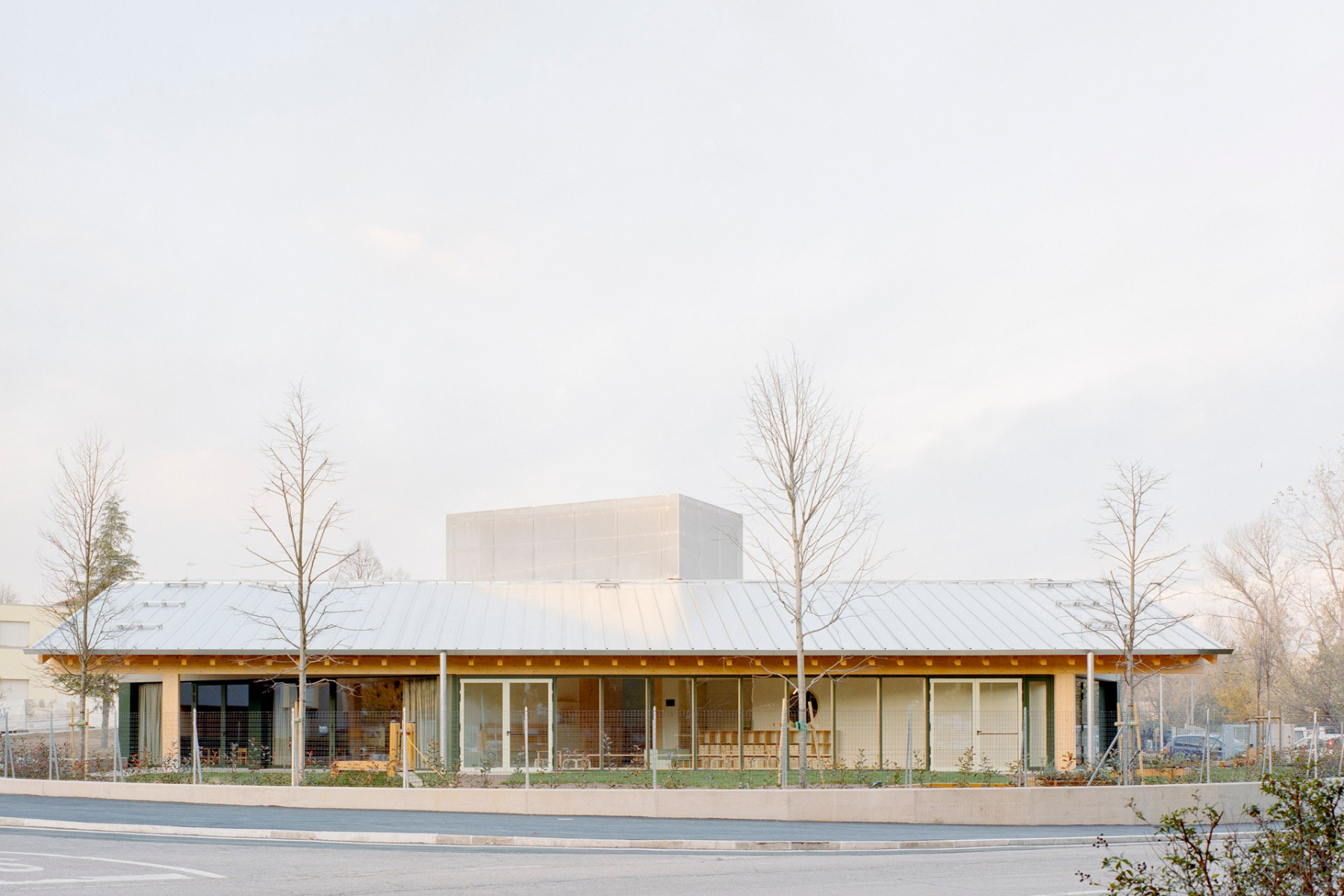
Fast construction, high quality
Nursery School by BDR Bureau
Commissioned by the Andrea Boccelli Foundation, BDR Bureau from Turin has designed a simple wooden building for 70 children, with many interior surprises.
-

Social sustainability
Kuku23 in Vienna – Living in a Cultural Centre
Dietrich Untertrifaller, art:phalanx and Reality Lab bring art and culture to the new neighbourhood. This creates a sense of community among the residents and with their neighbours.
-

Roof ellipse
Document Kepler in Regensburg
The extension with lift and foyer completes the south side of the Document Kepler in Regensburg and provides barrier-free access to the new interactive exhibition. Its elliptical roof is striking.
-

Dialogue between eras
Casa Castelar in Madrid by Solar
The renovation of a detached house from the end of the 19th century in Madrid is Janus-faced: the historic street facade has been completely preserved, while the courtyard facade and interiors are essentially new. Typologically, the building nevertheless returns to its roots.
-

Old building with modern canopy
Santos Coffee Warehouse in Rotterdam Renovated
The Santos coffee warehouse in Rotterdam's Rijnhaven is currently being renovated by Renner Hainke Wirth Zirn Architecten and WDJarchitecten. Originally planned as a design store for furniture, the Dutch Museum of Photography will now move in.
-

Spatial collage as a living experiment
Conversion of an Apartment in San Sebastián
The young Spanish architect Ismael Medina Manzano has transformed an 80 m2 apartment in San Sebastián into an expressive collage of colours and materials.
-

Circular building
Co-Operative Building in Frankfurt am Main by DGJ
A colourful glass facade wraps around DGJ Architektur's cooperative housing near Frankfurt city centre. It serves as an eye-catcher and an effective soundproofing facade for the day-care centre and the residents.
-

Facelift with a deep impact
Detached House in East Flanders
Behind the traditional stepped gables of a detached house near Ghent, Objekt Architecten has created a bright, spacious and surprisingly contemporary interior.
Publisher's offer
Find more than 3.800 captivating projects along with detailed construction drawings here!


-

Subtle play of colours
Traffic Services in Mühlhausen by Yonder
In Mühlhausen at the foot of the Swabian Alb, Stuttgart-based Yonder has transformed the motorway police station into an ensemble of old and new.
-

Infrastructure as sculpture
Vertical Pedestrian Walkway in Spain
With the Halo project, Noarq, AM2 Arquitectos and the engineering firm Arenas Y Asociados have created a spectacular sculpture of urban infrastructure over a motorway.
Interiors & Design
-

Between modernity and antiquity
Exhibition Design Museo Egizio in Turin by OMA
With the new exhibition concept for the Gallery of the Kings, a collection of Egyptian statues in the Museo Egizio in Turin, OMA has created a sequence of rooms from different periods.
Climate & Resources
-
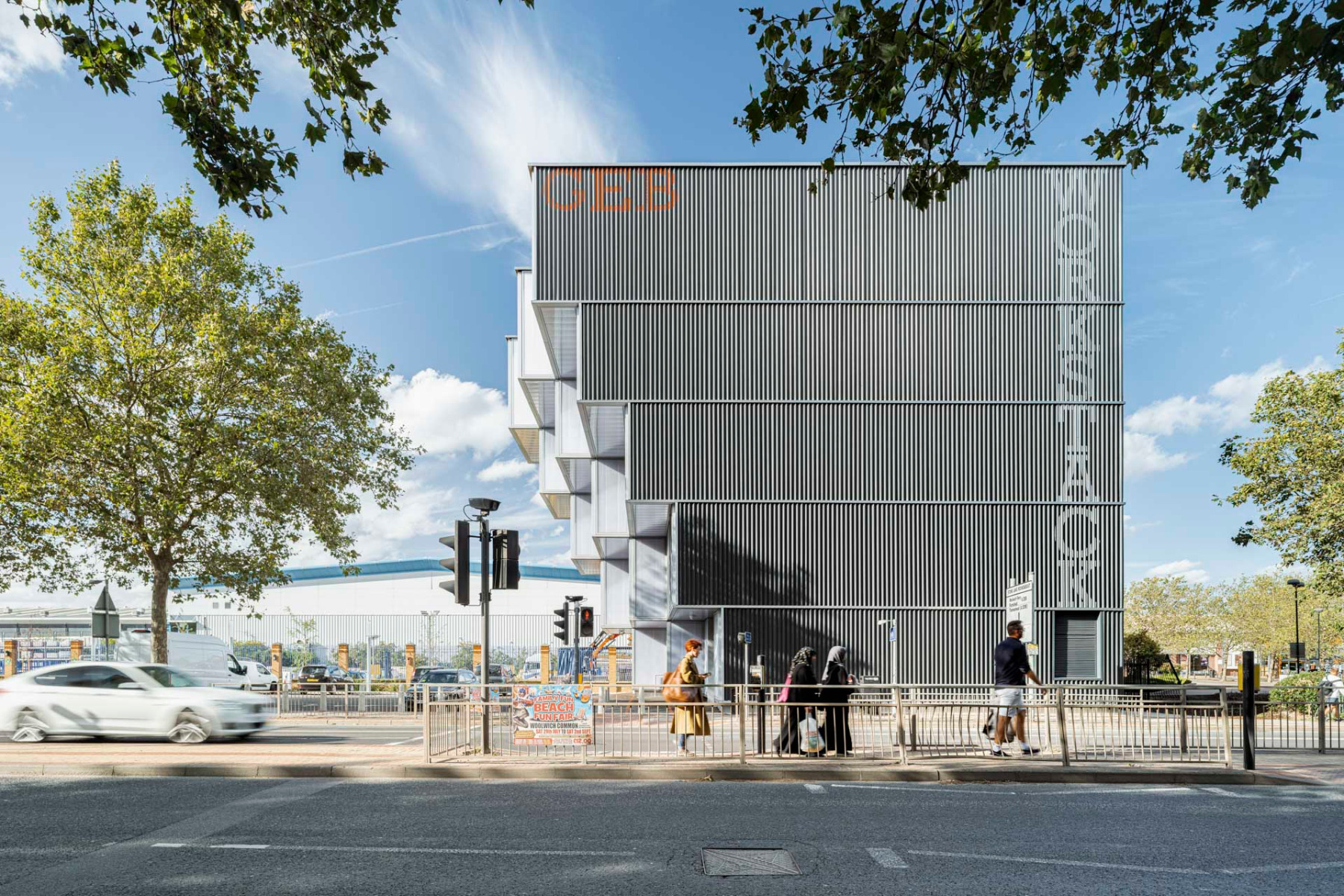
A statement against land take
WorkStack in London by dRMM
dRMM have built an unusual industrial building in East London: five storeys high, made almost entirely of timber and with 14 units for rent to small businesses.
-

Up to date
Erne Innovation Centre by Burkard Meyer Architekten
Burkard Meyer Architekten used innovative construction methods for the new building of the Swiss timber construction specialist Erne in Stein: wood-concrete composite ceilings, tamped concrete walls and an exciting atrium roof made of wood are just some of the highlights.
-

Success after 14 attempts
Winnipeg Pumphouse by 5468796 Architecture
The historic pumphouse on James Avenue was earmarked for demolition – until 5468796 Architecture took it on and revitalised it with a mix of residential, office and retail space.
Books
-
 Refurbishment Manual student priceSpecial Price €30.00 Regular Price €79.90Incl. 7% VAT , excl. Shipping Cost
Refurbishment Manual student priceSpecial Price €30.00 Regular Price €79.90Incl. 7% VAT , excl. Shipping Cost
Current Topics Detail 12.2024
-

Fired and unfired clay
Hotel Leo in St. Gallen by Boltshauser Architects
The Hotel Leo in the garden of the Villa Wiesental is clad in greenish and white-grey clinker brick. The interior walls are made of clay bricks and earth blocks.
-

Provisional as a concept
House 14a in Copenhagen by Pihlmann Architects
From the outside, the house from the 1950s has changed very little. Inside, Pihlmann Architects and art historian Marianne Krogh have created open, flowing spaces.
-
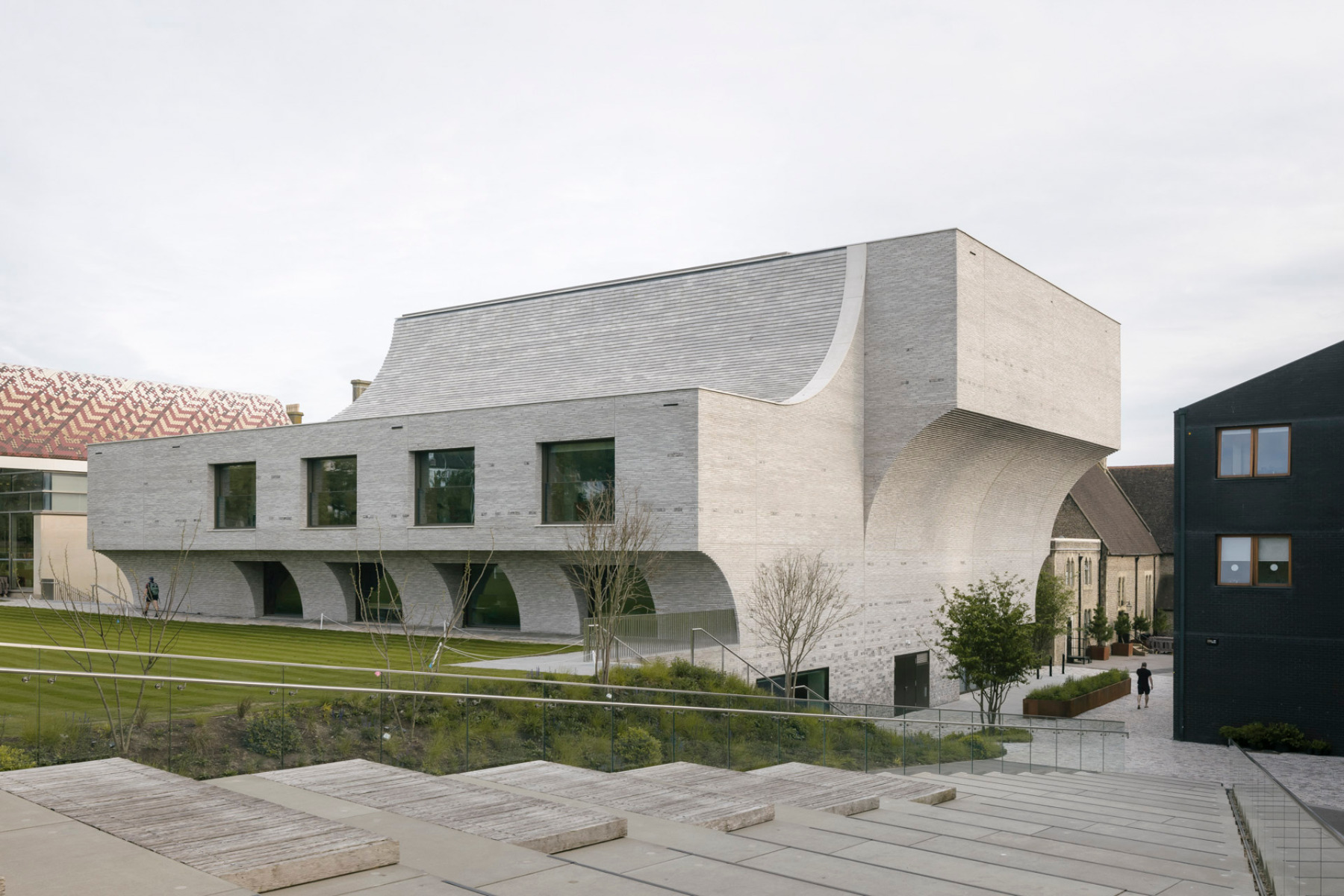
Sculptural monolith
Performing Arts Centre in Brighton by krft
For the Performing Arts Centre at Brighton College, Krft and Nicholas Hare Architects designed a solitaire with a shell of flint blocks and light grey Seeton bricks.
Natural Building Materials
-
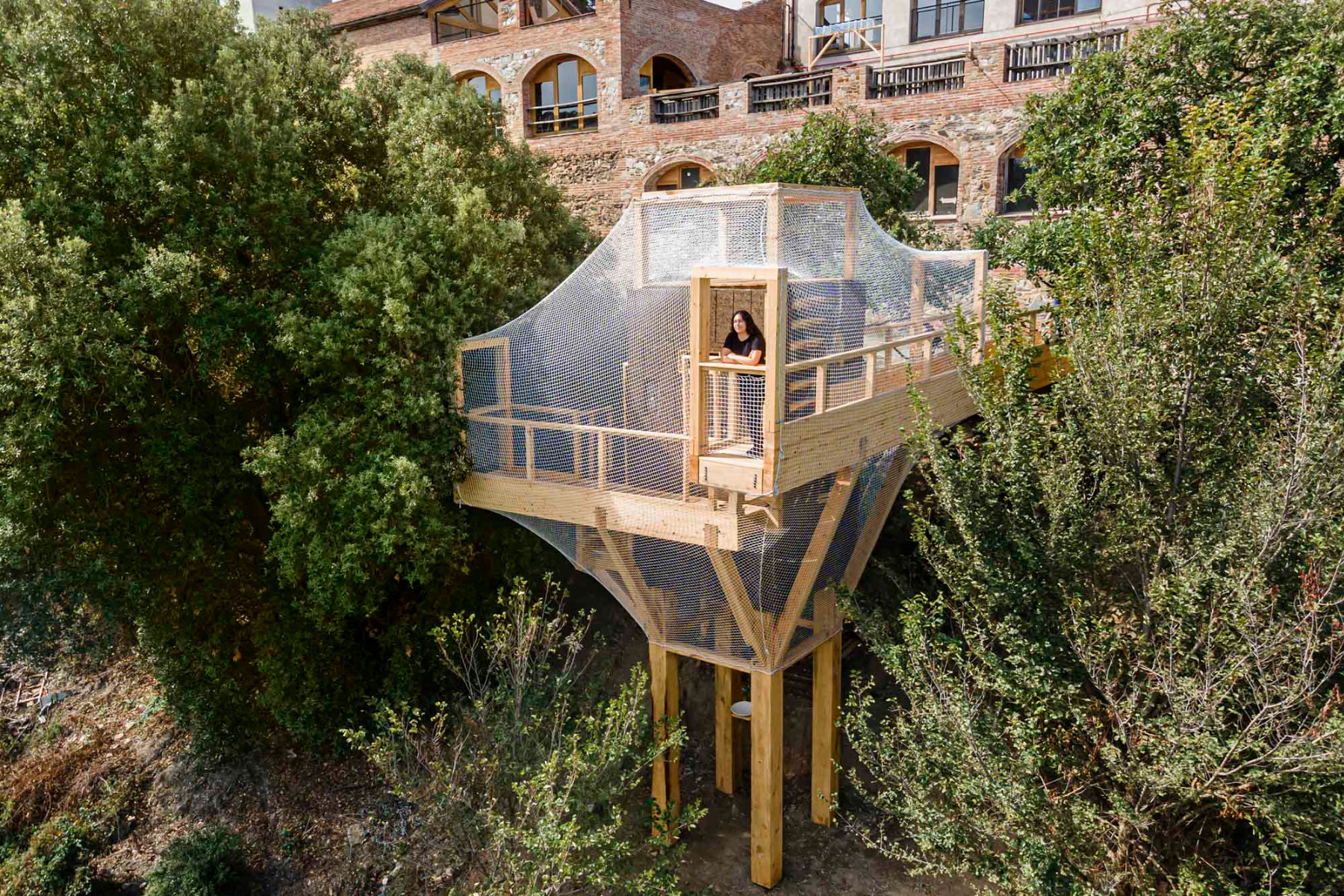
In the midst of nature
Student-Built Observatory near Barcelona
The Flora observatory built near Barcelona for observing nature was developed and erected by a team of students and researchers at the Institute for Advanced Architecture of Catalonia.
-

Interview with Sarah Wigglesworth
Creative Solutions to Combat the Climate Crisis
British architect Sarah Wigglesworth drew international attention with her Straw Bale House in London. In this interview with Heide Wessely, she describes how to design cities more sustainably.
-

Sustainable and single-origin
London’s Tallest Circular-Design Office Building Made of Wood
With the Black & White Building, Waugh Thistleton have not only created London’s tallest solid-wood office building, but have also made a significant contribution to the circular economy.
Sustainable Construction
-
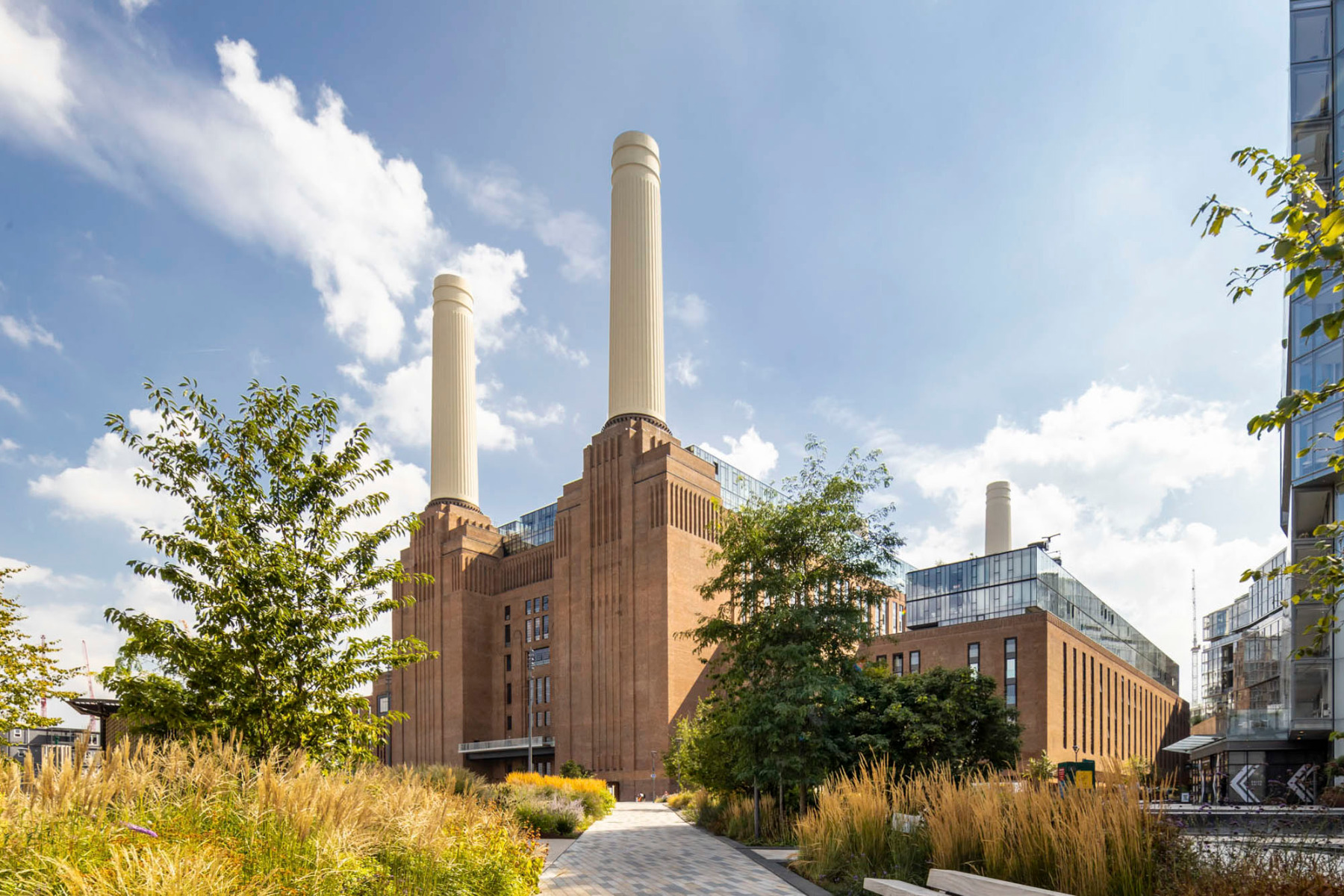
Repurposing
Wilkinson Eyre Overhaul Battersea Power Station in London
On behalf of an investor from Malaysia, Wilkinson Eyre have transformed London’s Battersea Power Station into a shopping mall featuring offices and flats. For the most part, the interiors of the impressive turbine halls have been preserved.
-

Theatre factory in old foundry
The Mercury Store in New York by CO Adaptive Architecture
Assigned the task of repurposing an industrial building into a performing arts centre, the architects consistently set their focus on retaining and opening its historical structure.
-

Pivoting walls
The Plato Art Gallery in the Czech Republic by KWK Promes
In the Czech city of Ostrava, KWK Promes have transformed an old slaughterhouse into an art gallery. The dilapidated condition of the exposed-brick building represented both challenge and inspiration for the planners.
Videos & Podcasts
-
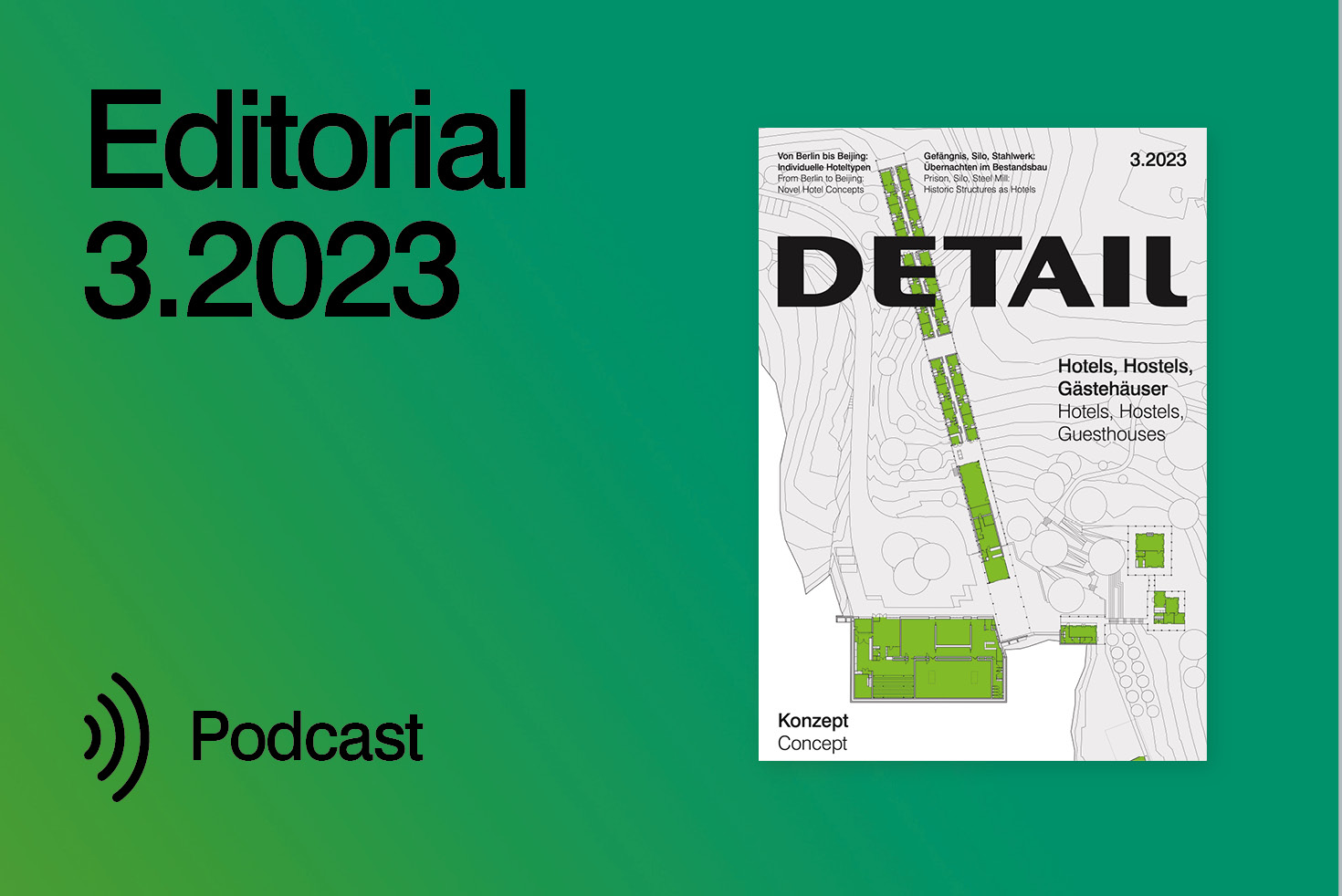
Hotels, hostels, resorts
Where’s the Journey Headed? – Editorial Detail 3.2023
The current issue of Detail takes a look at new beginnings. Few sectors of the economy were so battered during the corona years as the hotel industry.
-

Meet the Architects
DIIIP, Loft M in Cologne
In our video series #Meet the Architects, architects present current projects from their offices. Jochen Reetz from DIIIP explains the design for the Loft M project in Cologne.
-

Refurbishment
Taking Stock – Editorial Detail 1/2.2023
Apart from the ecological, social, and economic necessity to do so, adaptive reuse often raises unforeseen structural and detailing issues, which we address at the start of the year. We document seven selected projects energy-efficient renovations, the addition of new functions to existing buildings, the densification of inner-city areas, and conversion.
Videos
-
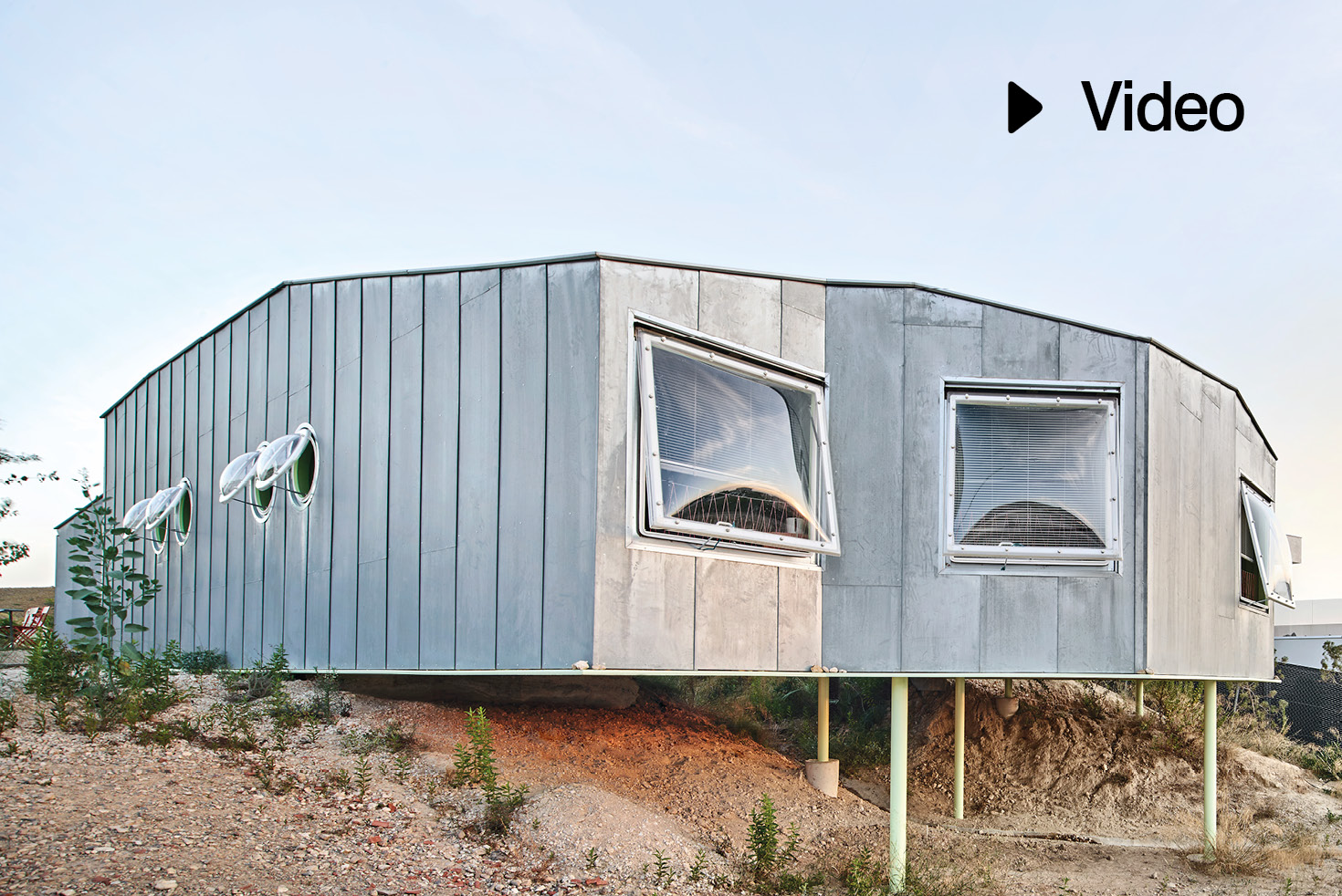
Ecological resistance
The Rambla Climate House in Spain
In a suburb of the Spanish city of Molina de Segura, Andrés Jaque and his office Offpolinn have created the Rambla Climate House, a single-family dwelling conceived as a climate- and eco-house. The project won the 2022 Simon Architecture Prize.
-
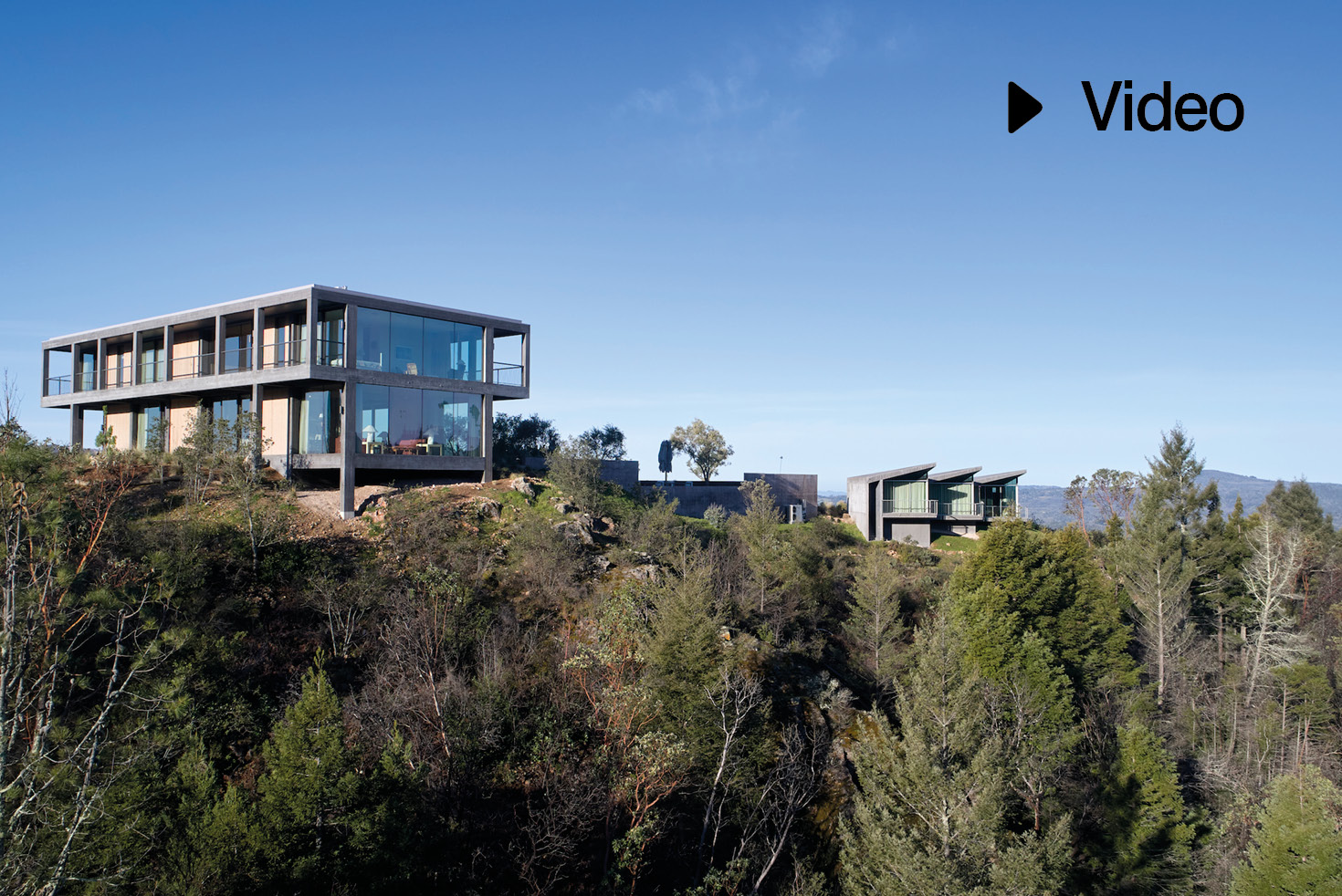
Structural fire protection
Frame House in California
Mork-Ulnes are designing a single-family house that will withstand future disasters.
-

Surrounded by nature
Modular House in Madrid
The DelaVegaCanolasso architecture studio specialize in small houses using modular techniques. In this video, Ignacio de la Vega and Pilar Cano-Lasso shed light on their latest project, the Fresnos house in Madrid.



