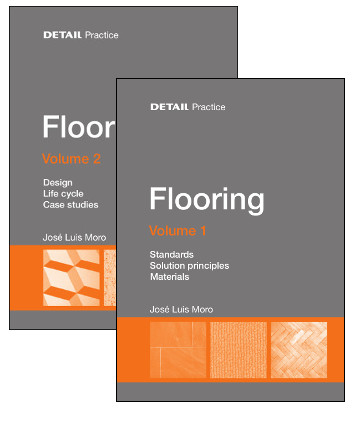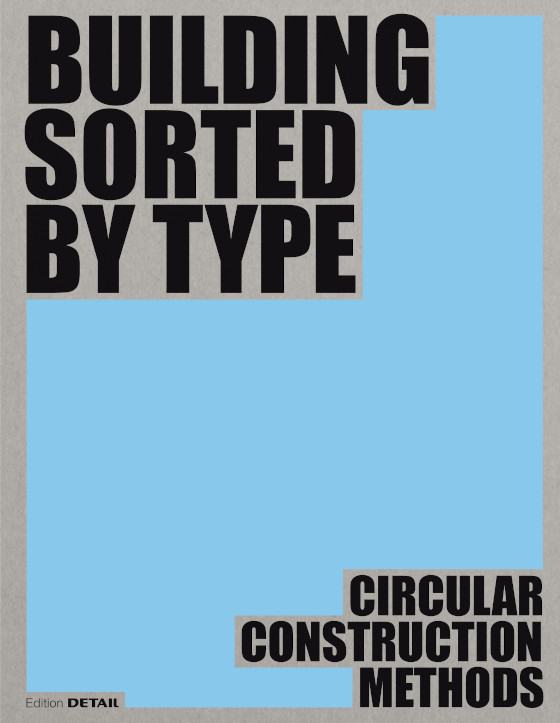-

Athletics in the nature park
Extension of the Pierre-Paul-Bernard Stadium in Bordeaux
K Architectures have completed the renovation and extension of the Pierre-Paul-Bernard Stadium in Talence. The new sports complex blends harmoniously into the protected forest of Thouars.
-

Conversion with history
Hotel in Menorca by Calderon-Folch Studio
In Menorca, Calderon-Folch Studio has transformed a building dating from 1844 into a hotel that incorporates historical layers and regional references into its architecture.
-

Moving roofscape
Arkansas Museum of Fine Arts by Studio Gang
Studio Gang's sweeping folded roof connects the disparate components of the Arkansas Museum of Fine Arts in Little Rock, opening it up to the surrounding parkland.
-
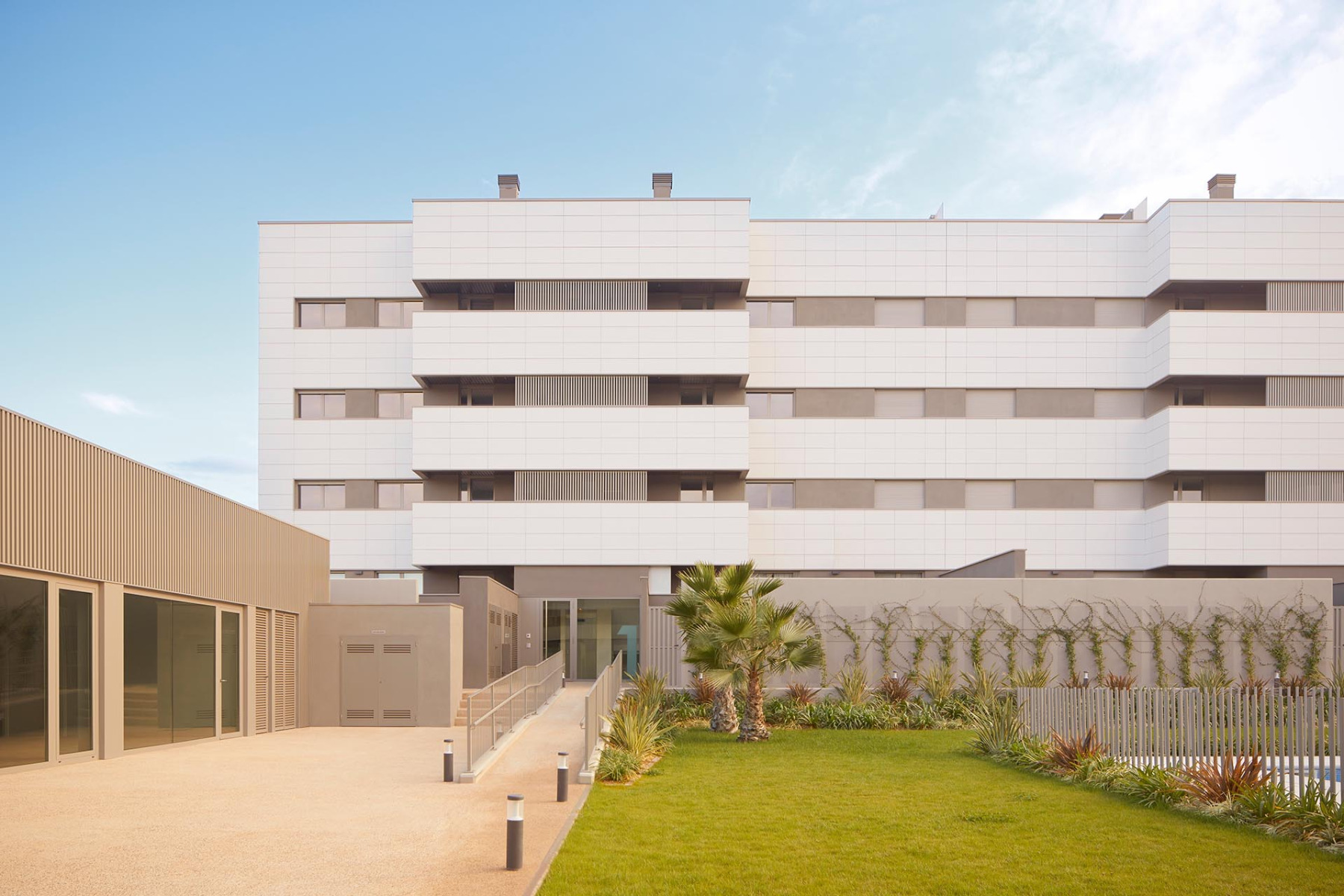
Advertorial
Energy saving thanks to Faveker’s ventilated facade
The building is encased in a ventilated facade clad in ceramic panels, ensuring high energy efficiency in an area prone to both high and low temperatures.


Stay up to date
Subscribe to Our Newsletter Now
-

Nominee DETAIL Award 2024
Conversion of a Warehouse into a Residential Building
The nominees for the Detail Award 2024 have been announced: The former Coop wine warehouse in Basel’s Lysbüchel neighbourhood was transformed into a multistorey residential building, designed to accommodate residents of all ages and diverse lifestyles.
-

Interview with Anders Lendager
Who will run the urban mines of the future?
Danish architect Anders Lendager is one of the most radical pioneers of circular construction. In this interview with Jakob Schoof, he explains how architects can help end the throwaway society.
-

Large wooden and rammed earth buildings
Médoc Winery by Philippe Madec & Associés
With its flat rammed-earth façade, the new Cantenac-Brown winery building is inconspicuous at first sight. Inside, however, there are two large rooms with an unusual wooden structure.


-

Nominee DETAIL Award 2024
Qualifying the Centre
The nominees for the Detail Award 2024 have been announced: At the heart of House 1736 is a light-filled atrium. Harquitectes designed a robust and monolithic low-cement concrete structure that helps to regulate temperature, humidity and acoustics.
-

Bold architecture on the coast
Rammed Earth House by Wood Marsh
Wood Marsh have completed Peninsula House near Melbourne. The curved architecture of the house is inspired by the Australian coastline.
-

Nominee DETAIL Award 2024
The Simplicity of Earth and Wood
The nominees for the Detail Award 2024 have been announced: The daycare centre in the courtyard of the Palais de l’Alma by Atelier Régis Roudil is defined by its use of natural materials – rammed earth and wood – blending harmoniously with the surrounding garden.
-

Nominee DETAIL Award 2024
Barn-Like Museum Extension
The nominees for the Detail Award 2024 have been announced: The Faith Museum by Niall McLaughlin Architects is an extension of a Grade I listed castle, positioned along the line of a medieval retaining wall from the original castle complex.
Publisher's offer
Find more than 3.800 captivating projects along with detailed construction drawings here!


The Versatility of Timber Construction
From residential estates and office complexes to an observation tower and an Olympic milestone in Paris, this issue showcases the versatility of timber construction through seven exemplary projects, each documented in depth with our focus on construction details. The selected works span dense urban sites and scenic rural settings, demonstrating timber’s growing adaptability across Europe, regardless of location or function.
The timber buildings are also diverse in appearance. In Paris, Mobile Architectural Office has completed an elegant social housing project that fills a corner plot near Gare de L’Est, with a street-facing facade of cross laminated timber (CLT) clad in white corrugated panels. Meanwhile, the Start-UP business incubator in Heilbronn’s Neckaruferpark, designed by Waechter + Waechter, stands out with its exposed V-column glulam frame. The transparent double facade allows views into the workspaces and out over the Neckarhafen area. In Riehen near Basel, Studio Gugger has infused a modular residential complex of four buildings with an idyllic dark red hue – evoking Sweden’s iconic red houses. And in Kristiansand at the southern tip of Norway, the Oslotre team has designed a distinctive commercial and office building featuring a facade of curved green pine elements.
Our Technology section examines the Olympic Aquatics Centre in Paris, an exceptional timber structure by Schlaich Bergermann Partner. Its suspended roof spans nearly 90 metres over the pool – a record worthy of the Games. Enjoy these inspiring projects! Sandra Hofmeister
-

Innovative construction
Hardwald Observation Tower in Switzerland
With the observation tower in the Hardwald forest in Switzerland, the architecture firm Luna Productions has created a contemporary symbol of circular timber construction.
-

Luxury restaurant as a stage
Ristorante Contraste in Milan by Studio Debonademeo
Studio Debonademeo designed the Contraste luxury restaurant in Milan, creating spaces that resemble theatrical stages, with different colour schemes for each zone.
Interiors & Design
-

A house within a house
Herzzone Project by Studio Alexander Fehre
The pharmaceutical company Roche Diagnostics has a new, vibrant meeting place for its employees: The project, called Herzzone (German for Heartzone), was designed by Studio Alexander Fehre.
-
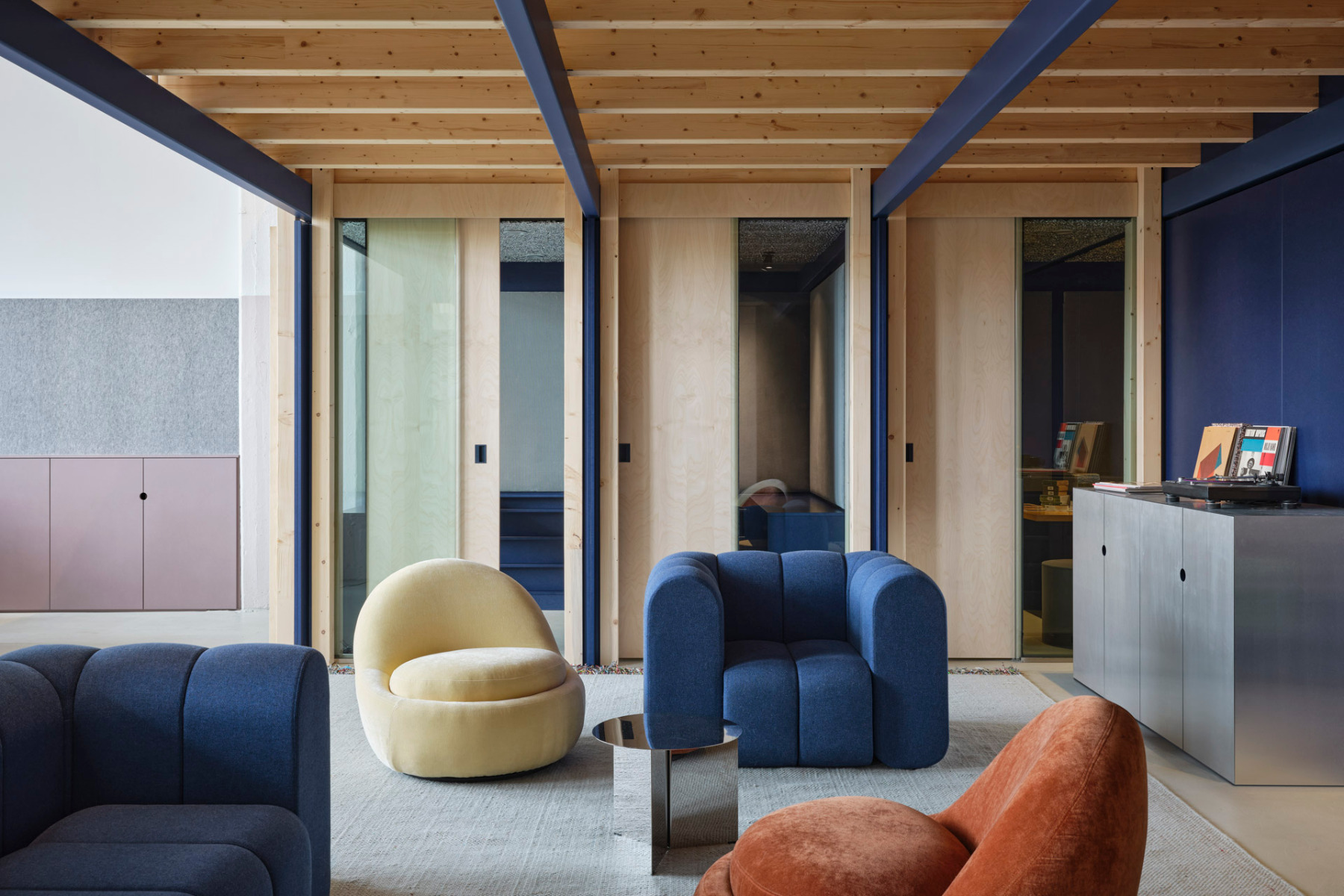
Attractive working environment
Office Conversion in Berlin by Ester Bruzkus Architekten
The Berlin-based company Relaxound commissioned Ester Bruzkus Architekten to design a working environment that offers a variety of spatial scenarios and atmospheres.
-

A playful synthesis of the arts
House near Valencia by Masquespacio
Near Valencia, Ana Milena Hernández Palacios and Christophe Penasse of Masquespacio have transformed a house built in 1925 into an expressive living space and studio.
Climate & Resources
-

Nominee DETAIL Award 2024
Barn-Like Museum Extension
The nominees for the Detail Award 2024 have been announced: The Faith Museum by Niall McLaughlin Architects is an extension of a Grade I listed castle, positioned along the line of a medieval retaining wall from the original castle complex.
-

Innovative construction
Hardwald Observation Tower in Switzerland
With the observation tower in the Hardwald forest in Switzerland, the architecture firm Luna Productions has created a contemporary symbol of circular timber construction.
-

Nominee DETAIL Award 2024
House Without Cement in Munich
The nominees for the Detail Award 2024 have been announced: This timber house by Florian Nagler, nestled within a garden, extends the living and office space of the main building in Munich Pasing, while contributing to the goal of urban densification.
Books
-
 Refurbishment Manual student priceSpecial Price €30.00 Regular Price €79.90Incl. 7% VAT , excl. Shipping Cost
Refurbishment Manual student priceSpecial Price €30.00 Regular Price €79.90Incl. 7% VAT , excl. Shipping Cost
Current Topics Detail 6.2024
-

Playful and reduced
School in Madrid by Office for Political Innovation
The six-storey building that is home to the Colegio Reggio school draws attention even from afar. With its diverse shapes, colours and textures, the building resembles a toy castle.
-

Expansion on a brownfield site
Residence and Office near Inverness by Loader Monteith
In the north of Scotland, Loader Monteith have planned an office building and residence for a mountainbike holiday company. A second residence is to follow.
-

Nearly 50 m of wood-frame construction
Residential High-Rise in Paris by Moreau Kusunoki
With Le Berlier, a 15-storey residential tower, Moreau Kusunoki have created a model for large-scale wood-frame construction in the French capital.
Natural Building Materials
-
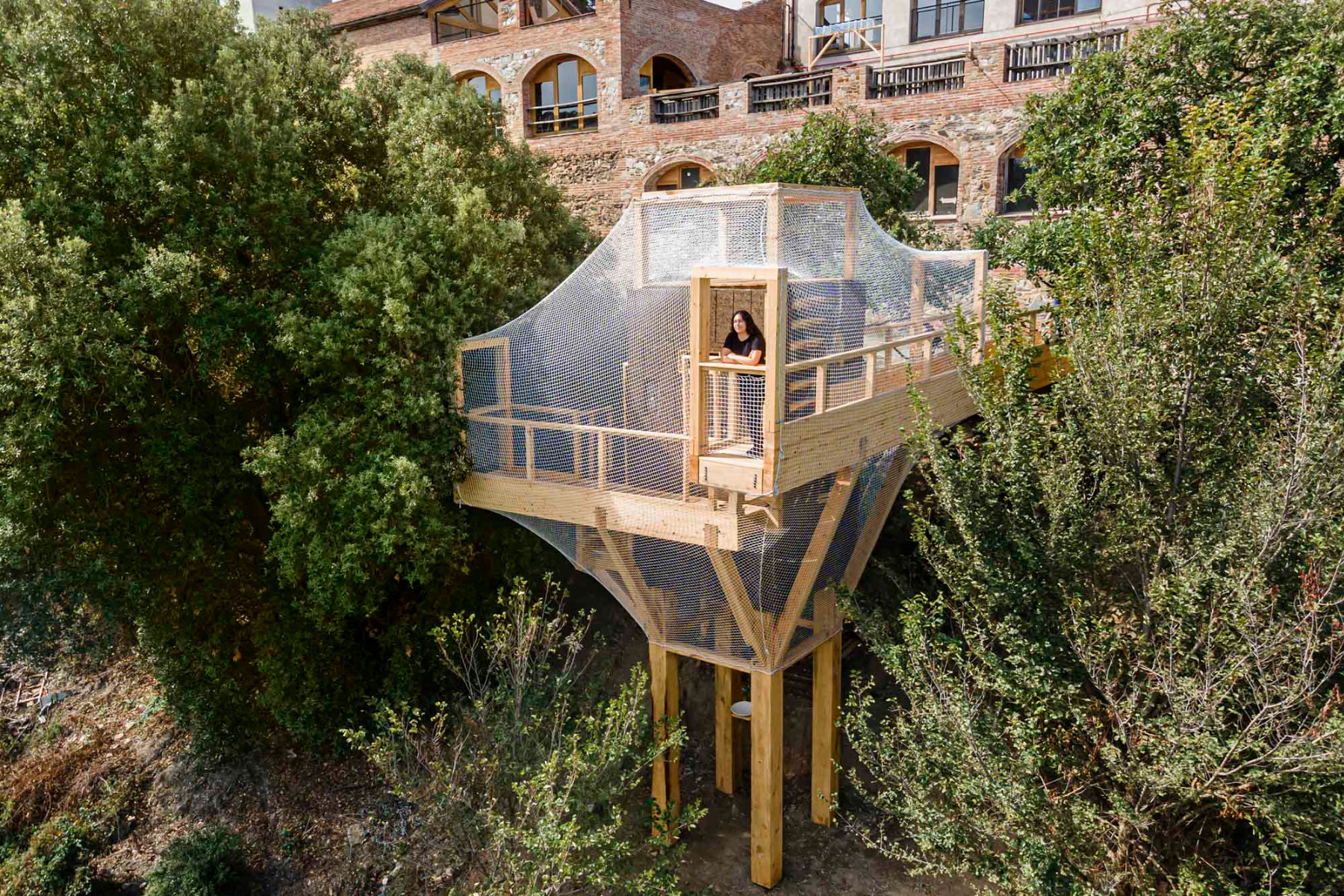
In the midst of nature
Student-Built Observatory near Barcelona
The Flora observatory built near Barcelona for observing nature was developed and erected by a team of students and researchers at the Institute for Advanced Architecture of Catalonia.
-

Interview with Sarah Wigglesworth
Creative Solutions to Combat the Climate Crisis
British architect Sarah Wigglesworth drew international attention with her Straw Bale House in London. In this interview with Heide Wessely, she describes how to design cities more sustainably.
-

Sustainable and single-origin
London’s Tallest Circular-Design Office Building Made of Wood
With the Black & White Building, Waugh Thistleton have not only created London’s tallest solid-wood office building, but have also made a significant contribution to the circular economy.
Sustainable Construction
-
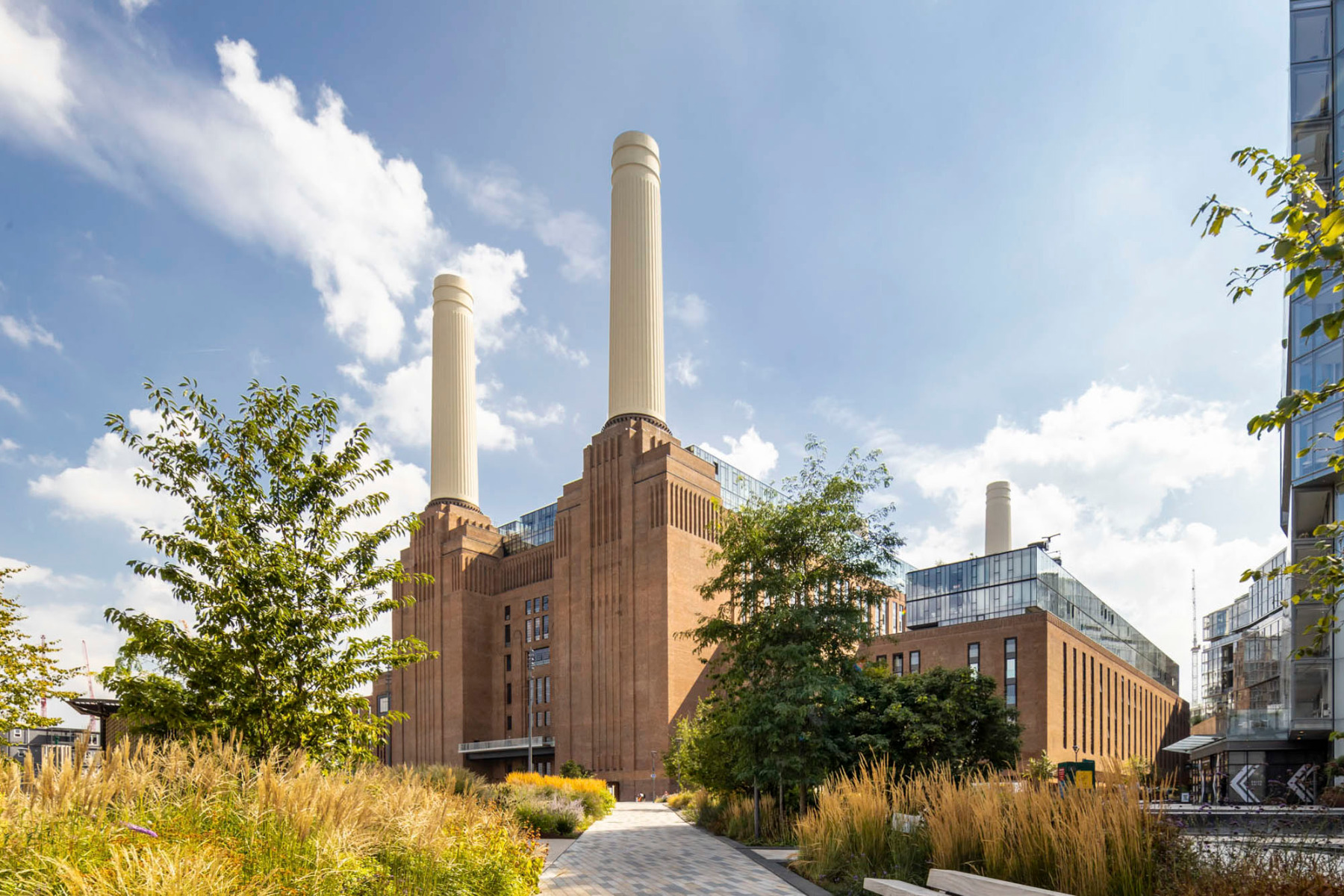
Repurposing
Wilkinson Eyre Overhaul Battersea Power Station in London
On behalf of an investor from Malaysia, Wilkinson Eyre have transformed London’s Battersea Power Station into a shopping mall featuring offices and flats. For the most part, the interiors of the impressive turbine halls have been preserved.
-

Theatre factory in old foundry
The Mercury Store in New York by CO Adaptive Architecture
Assigned the task of repurposing an industrial building into a performing arts centre, the architects consistently set their focus on retaining and opening its historical structure.
-

Pivoting walls
The Plato Art Gallery in the Czech Republic by KWK Promes
In the Czech city of Ostrava, KWK Promes have transformed an old slaughterhouse into an art gallery. The dilapidated condition of the exposed-brick building represented both challenge and inspiration for the planners.
Videos & Podcasts
-
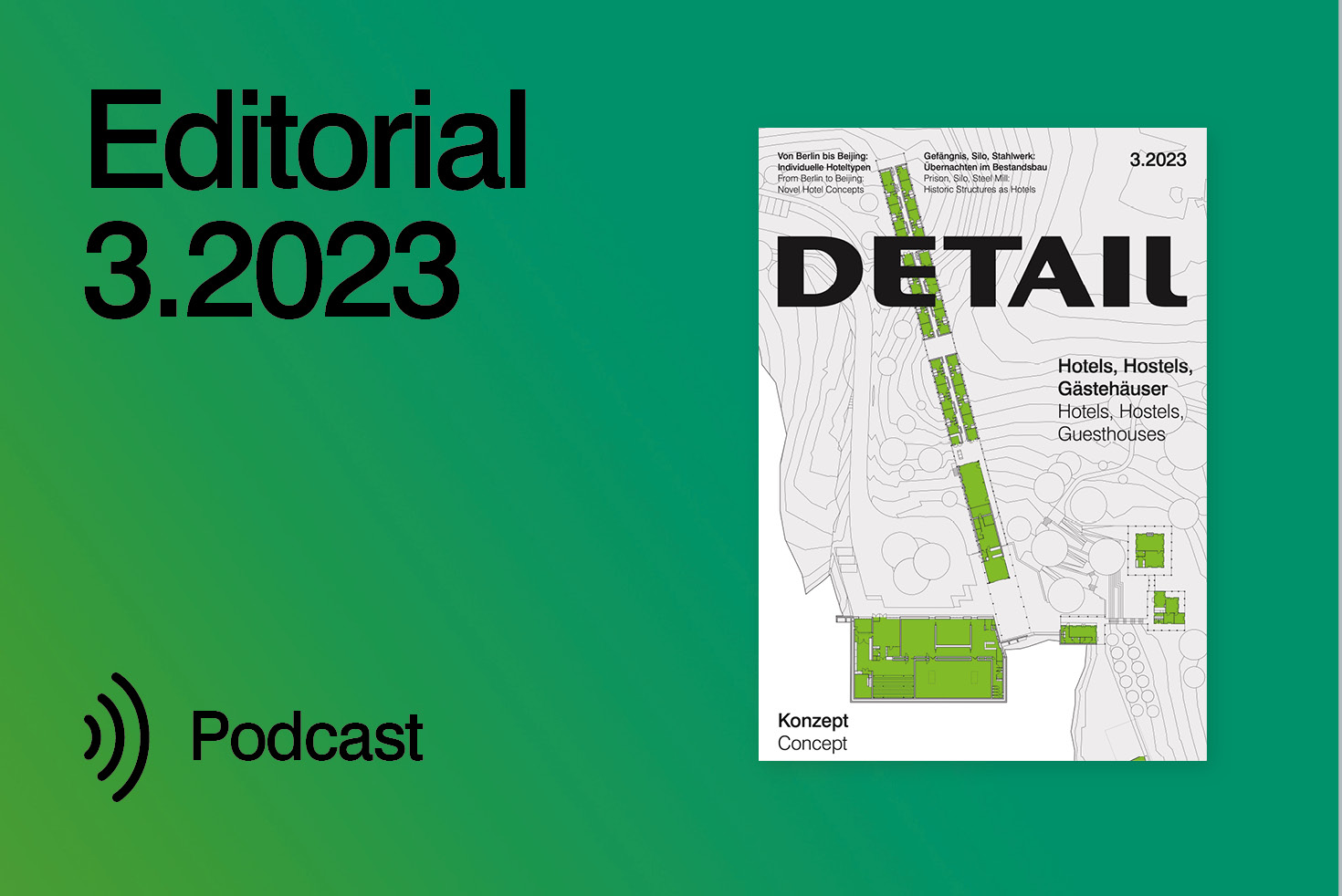
Hotels, hostels, resorts
Where’s the Journey Headed? – Editorial Detail 3.2023
The current issue of Detail takes a look at new beginnings. Few sectors of the economy were so battered during the corona years as the hotel industry.
-

Meet the Architects
DIIIP, Loft M in Cologne
In our video series #Meet the Architects, architects present current projects from their offices. Jochen Reetz from DIIIP explains the design for the Loft M project in Cologne.
-

Refurbishment
Taking Stock – Editorial Detail 1/2.2023
Apart from the ecological, social, and economic necessity to do so, adaptive reuse often raises unforeseen structural and detailing issues, which we address at the start of the year. We document seven selected projects energy-efficient renovations, the addition of new functions to existing buildings, the densification of inner-city areas, and conversion.
Videos
-
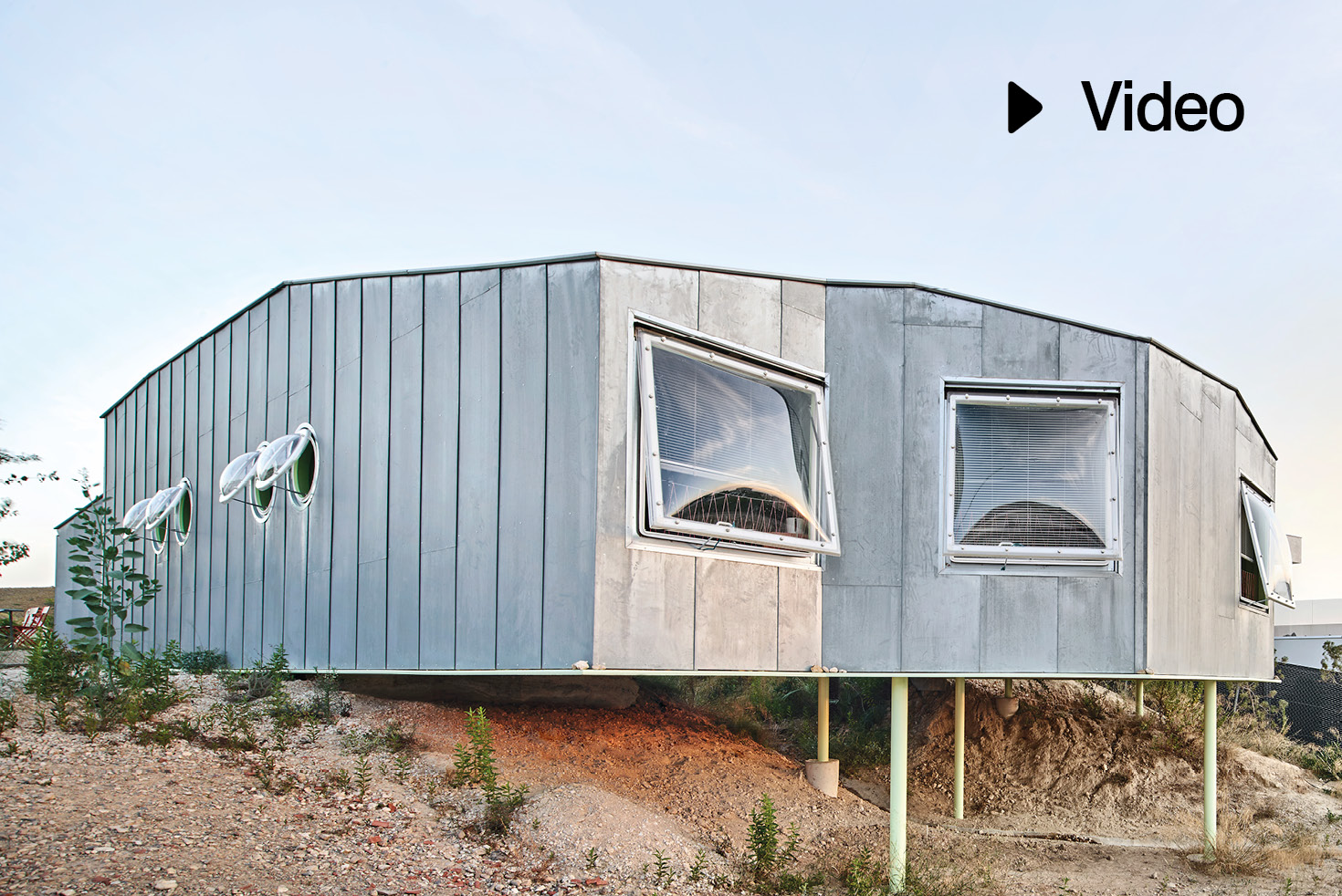
Ecological resistance
The Rambla Climate House in Spain
In a suburb of the Spanish city of Molina de Segura, Andrés Jaque and his office Offpolinn have created the Rambla Climate House, a single-family dwelling conceived as a climate- and eco-house. The project won the 2022 Simon Architecture Prize.
-
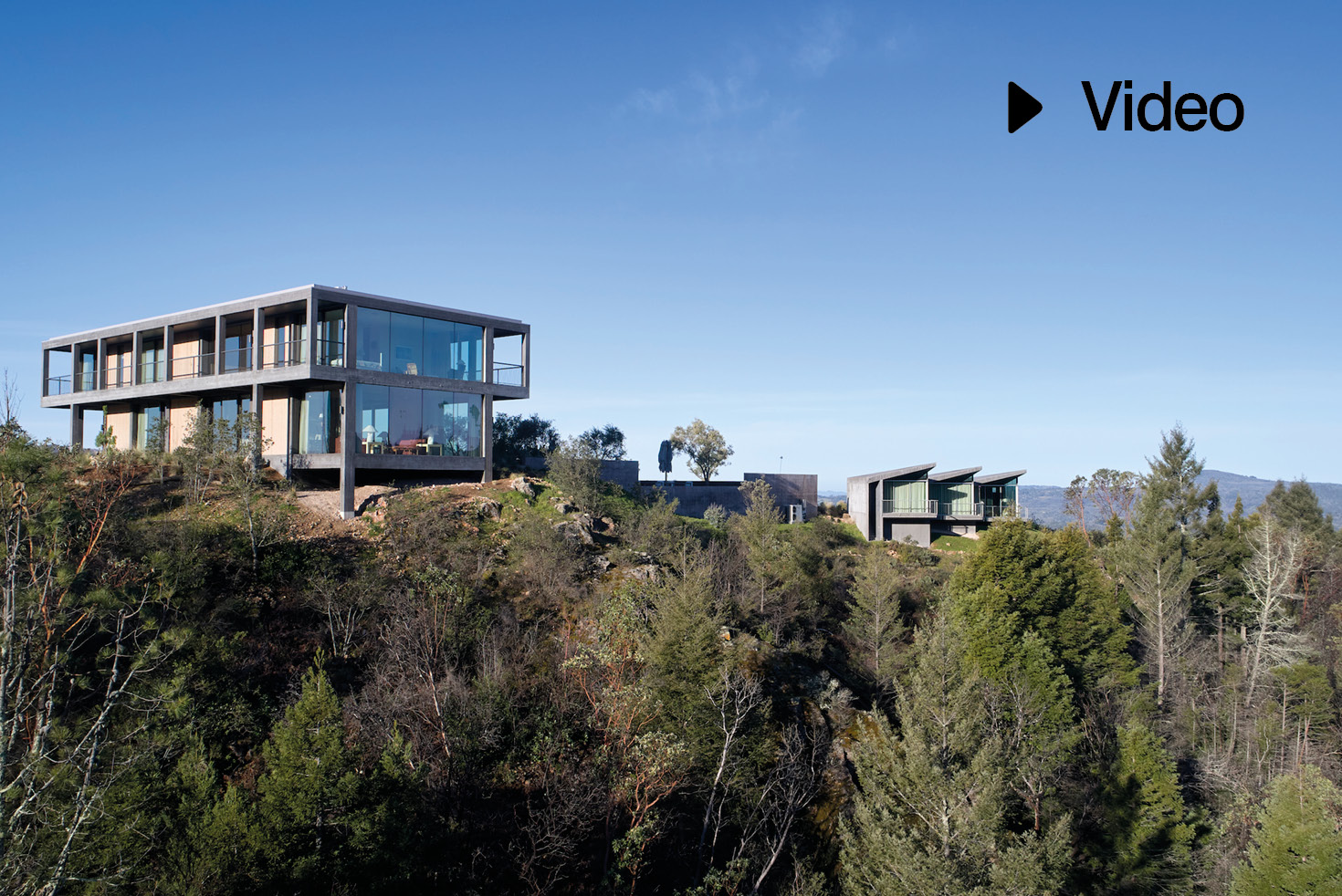
Structural fire protection
Frame House in California
Mork-Ulnes are designing a single-family house that will withstand future disasters.
-

Surrounded by nature
Modular House in Madrid
The DelaVegaCanolasso architecture studio specialize in small houses using modular techniques. In this video, Ignacio de la Vega and Pilar Cano-Lasso shed light on their latest project, the Fresnos house in Madrid.
Products & References
-

Circular materials from Milan
Recycling, Reuse and Circular Materials
Circular design was the dominant theme at Milan Design Week. Here we present four projects that demonstrate innovative approaches to the sustainable use of material cycles.


