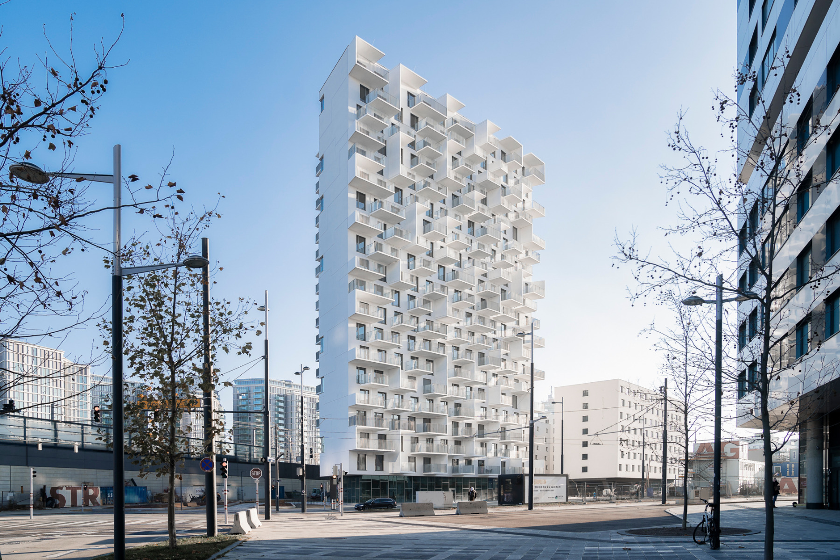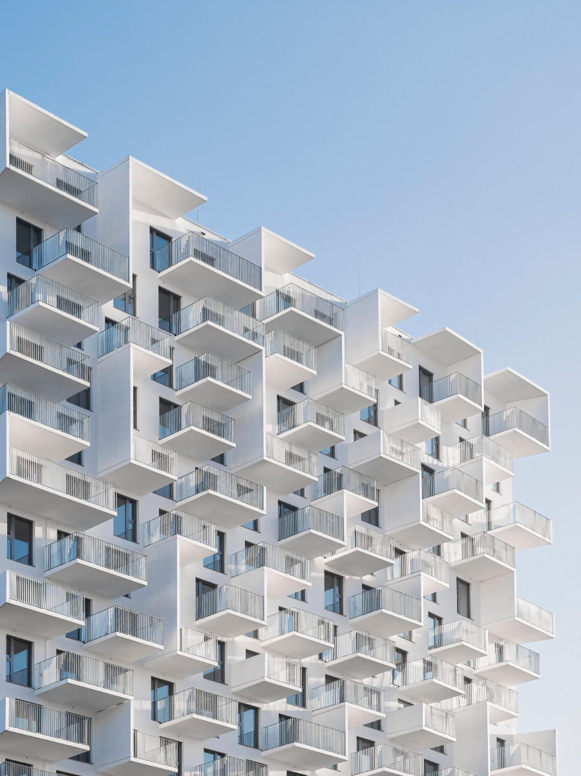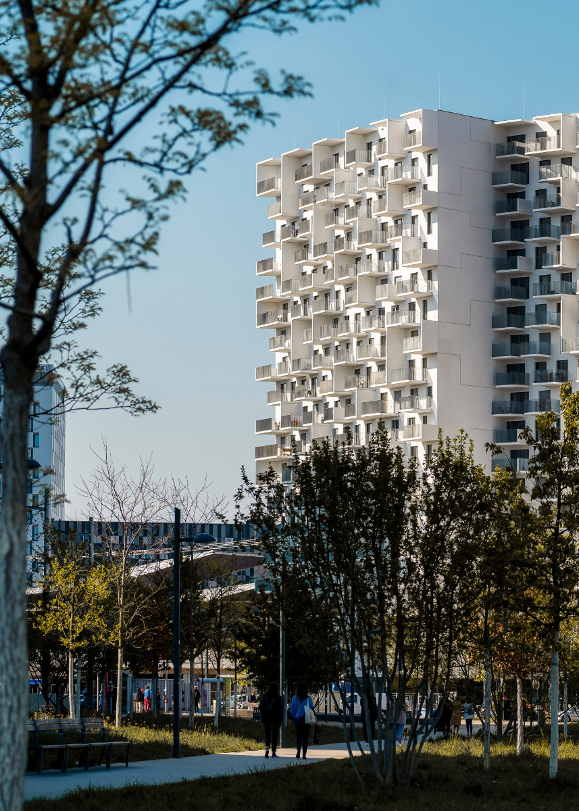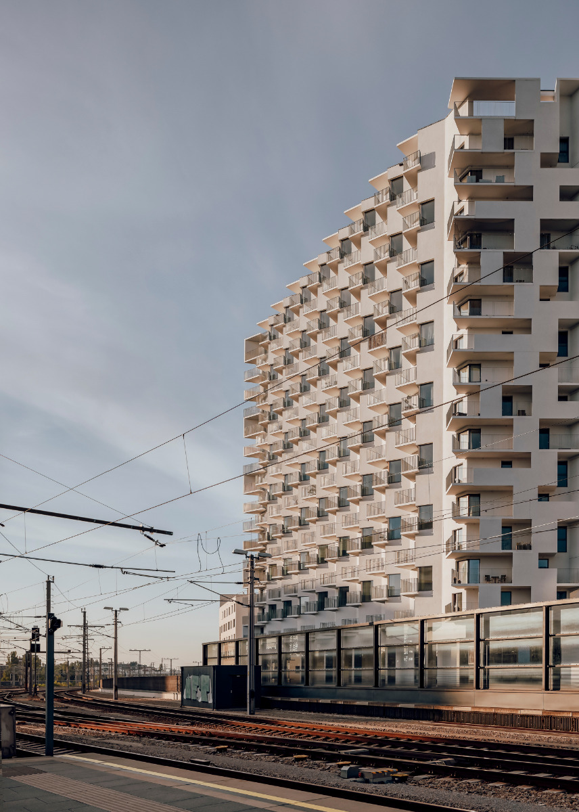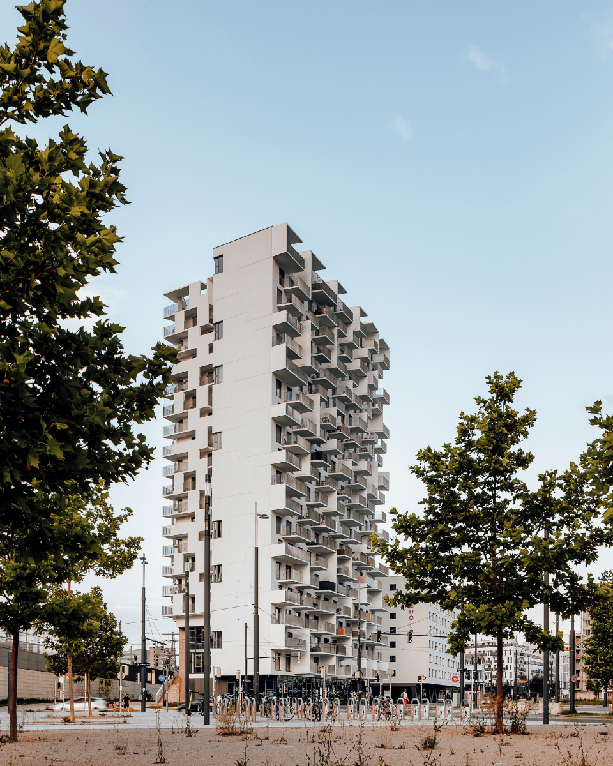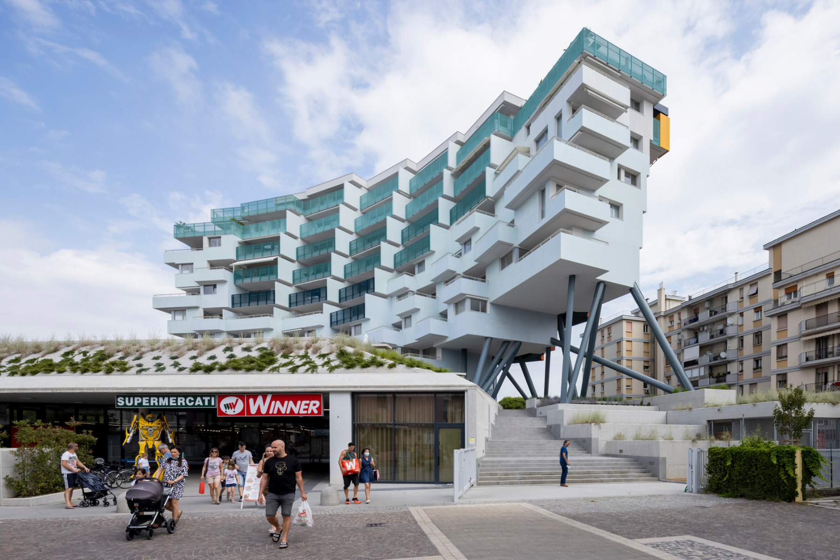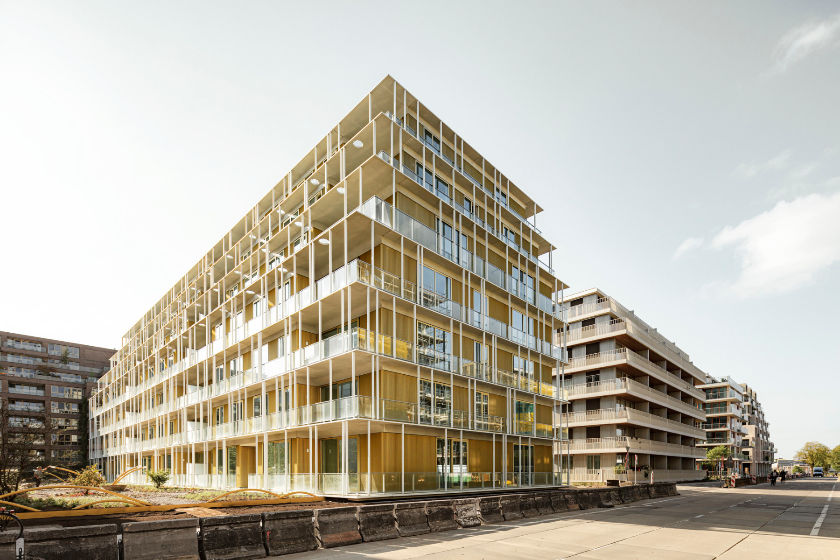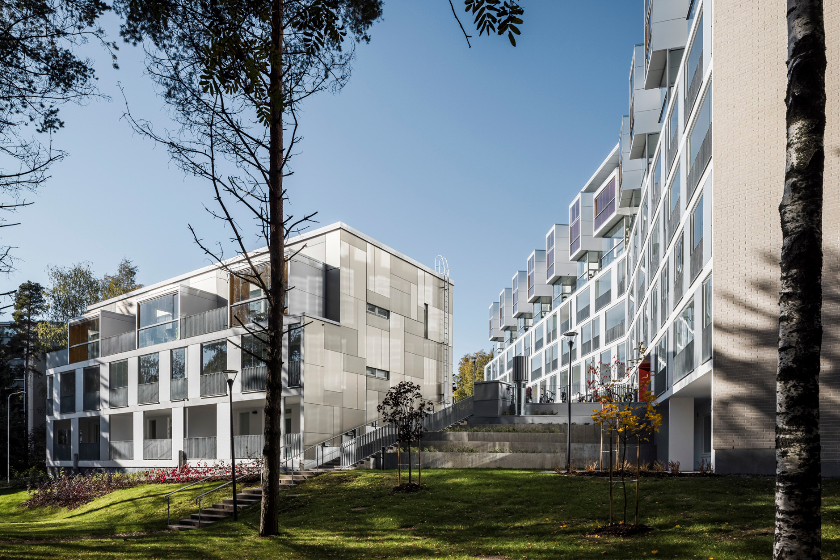Richly articulated facades
The Metropolitan Residential Building by Delugan Meissl in Vienna

© Christian Pichlkastner
The 20-storey residential high-rise by Delugan Meissl reacts to its location between Vienna's Central Station and Helmut Zilk Park with two richly articulated yet differing facades. As a head-end building, the striking edifice also sets off the Sonnwend district from the station area.


© Christian Pichlkastner
Triangular bay windows fronted by balconies fan out across the north-east facade, alleviating the building's frontal exposure to the railway tracks and providing the respective apartments the last remnants of the southern sun.
On the southwest side, the horizontal balcony slabs and vertical side panels lend the facade an almost calligraphic look. A small plaza on the same side divides the "Metropolitan" from the opposite hotel, while the offset in the south facade – resulting from the shape of the plot – makes the front elevation seem less massive in effect.


© Christian Pichlkastner
The upper floors of the high-rise contain no less than 370 one- to four-room apartments offering between 30 and 83 m² of space and accessed by two V-shaped central corridors leading from a sole central building core. On the side of the building facing the railway, the first three upper floors contain various communal facilities, including a fitness centre with an outdoor terrace, and a co-working space available for use by all tenants.


© Christian Pichlkastner


© Christian Pichlkastner
Two commercial units are situated on the ground floor. The residents are also able to use a further roof terrace on the high-rise and enjoy sweeping views of the Austrian capital's skyline.
Read more in Detail 4.2023 and in our databank Detail Inspiration.
Architecture: Arbeitsgemeinschaft Delugan Meissl Associated Architects & Architektur Consult
Client: STC Swiss Town Consult Development
Location: Karl Popper Straße 5, 1100 Vienna (AT)
Structural engineering: KS Ingenieure
Project execution planning, tendering: Architektur Consult
Project management: STC Swiss Town Consult Development
Landscape architecture: YEWO
Fire prevention: Brandrat


