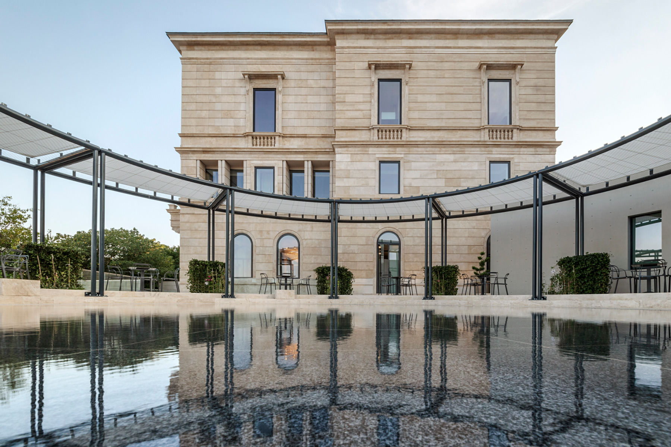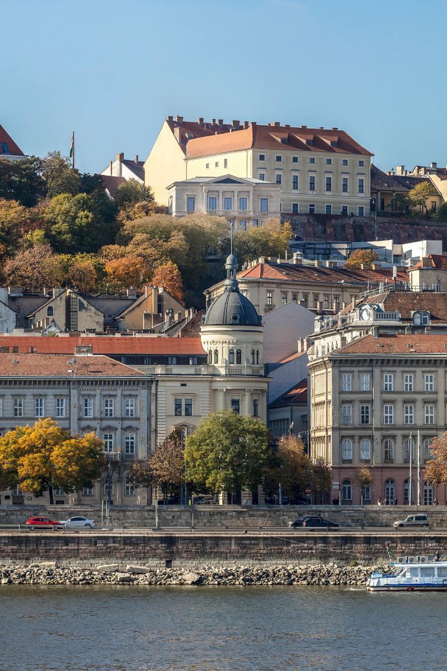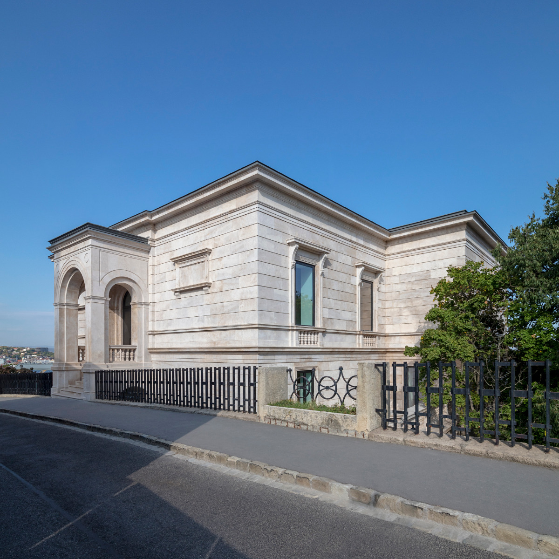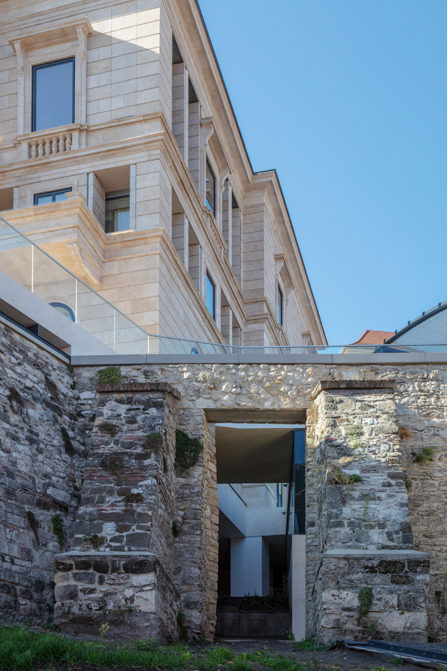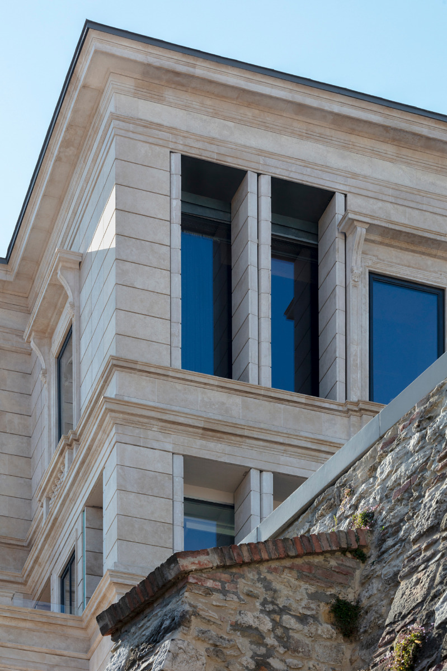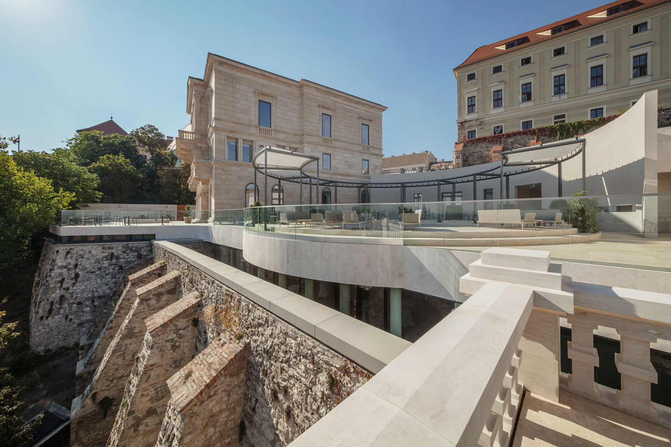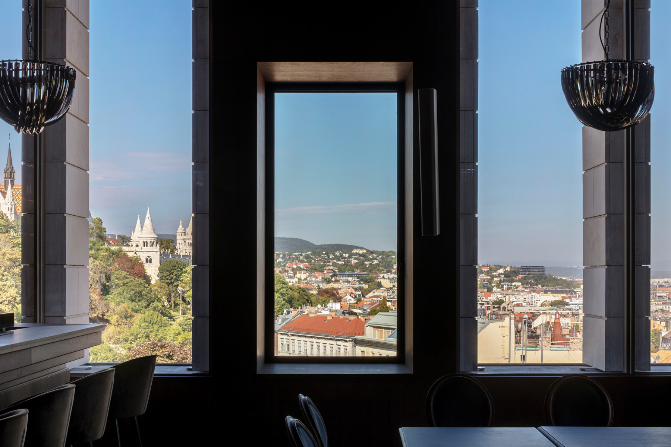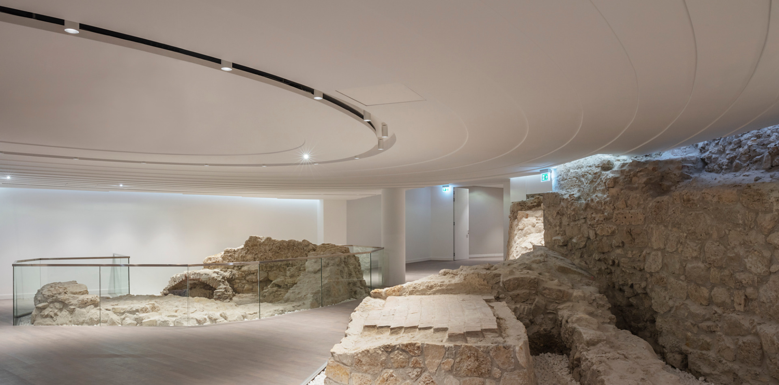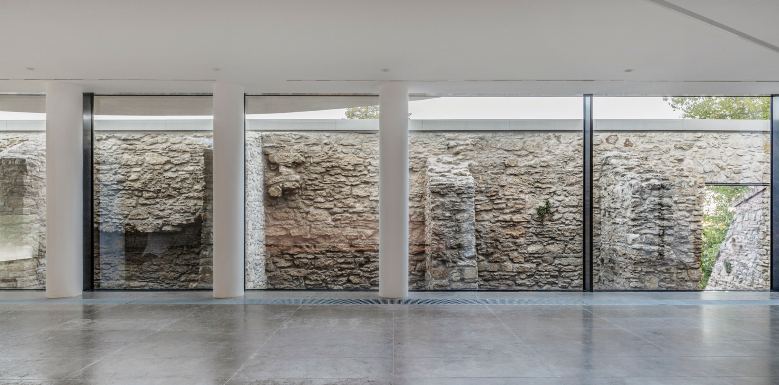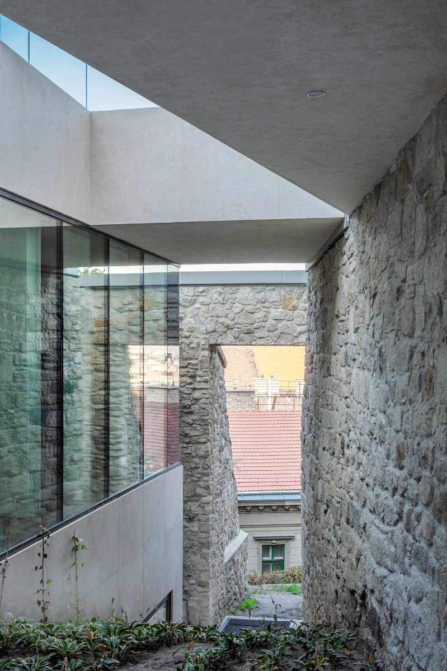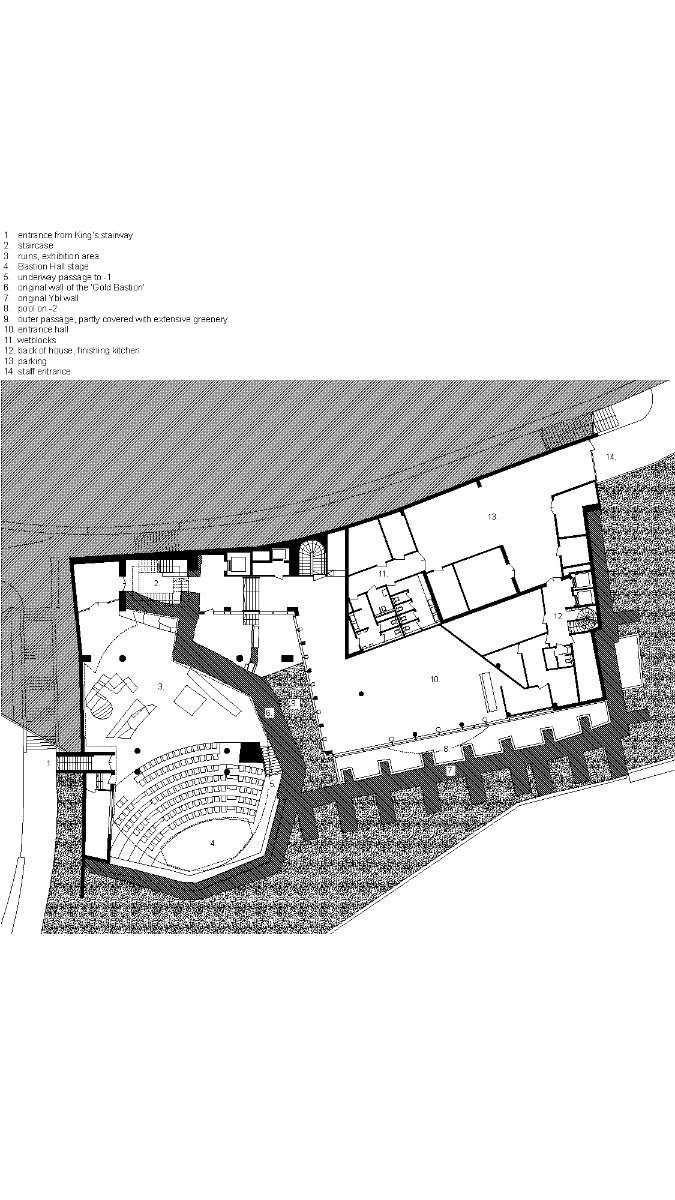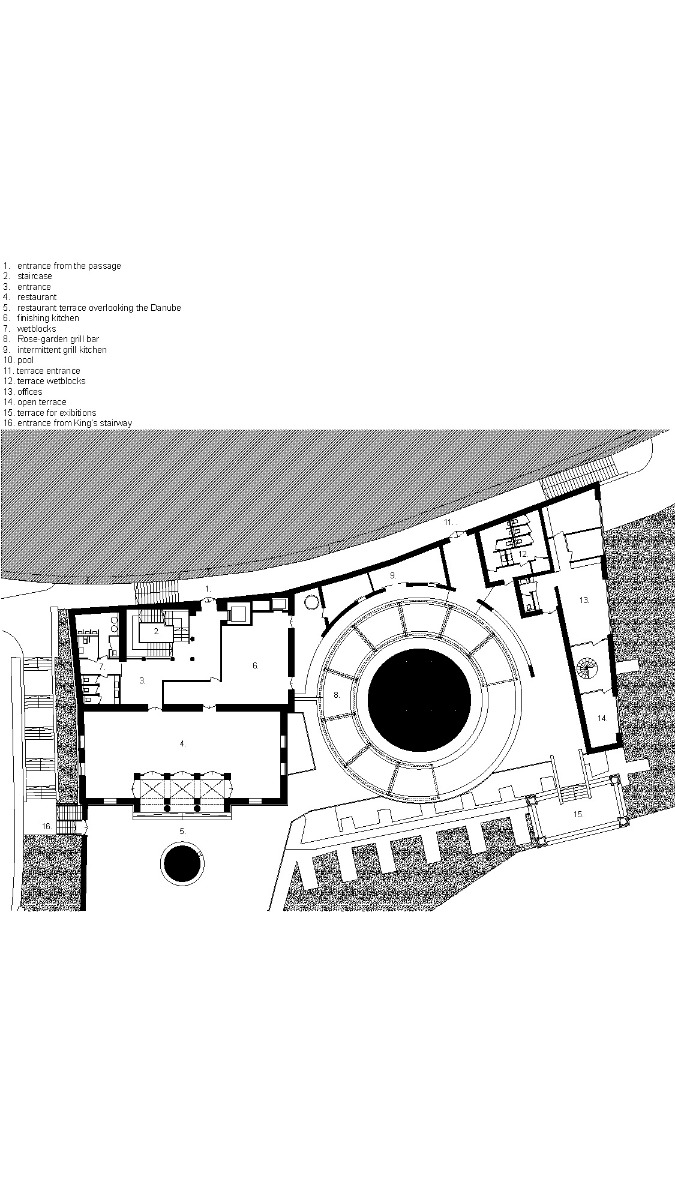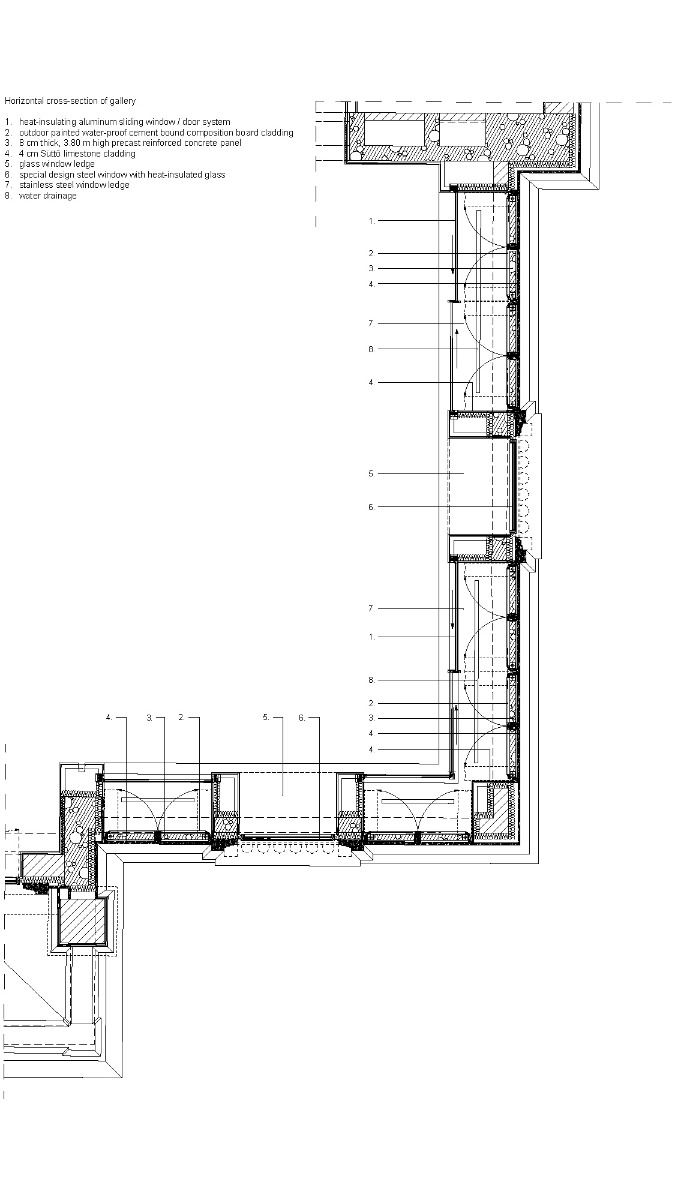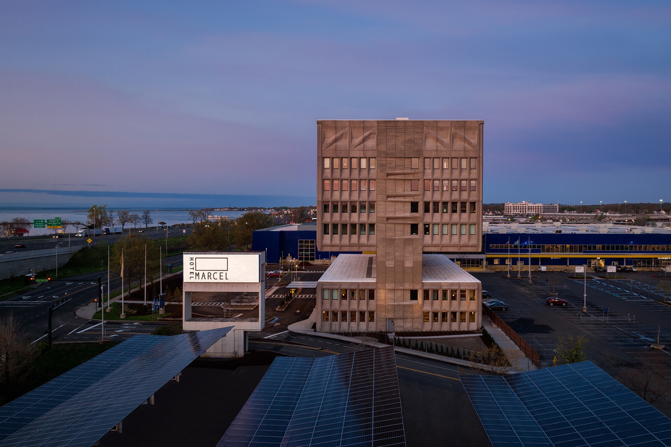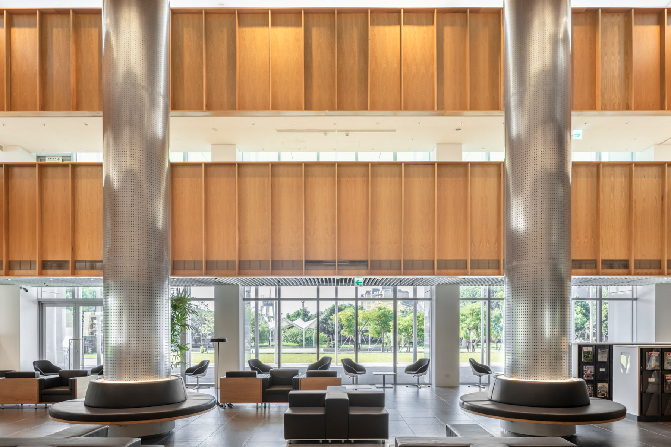A neverending reconstruction story
Villa Lónyay-Hatvany in Budapest by Bord Architectural Studio

© Tamás Bujnovszky
Lorem Ipsum: Zwischenüberschrift
Inside and beneath the rebuilt ministers’ and industrialists’ villas in the castle district of Budapest, the remains of Ottoman walls, Classicist facades and a modern, technical inner life come together. At the same time, a 25-year planning and building process has come to an end with the completion of this villa.


© Tamás Bujnovszky
Lorem Ipsum: Zwischenüberschrift
The building originated from 1870-72 as the residence of the then Hungarian Prime Minister Menyhért Lónyay on the grounds of the Golden Bastion, a fortress located in Budapest’s castle district to the right of the Danube.
Lorem Ipsum: Zwischenüberschrift
The bastion was built under Ottoman rule and destroyed in 1686, only to be rebuilt according to plans prepared by architect Miklós Ybl. Shortly after the completion of the reconstruction project, Lónyay resigned after being accused of corruption. In 1915 Ferenc Hatvany, an art collector and son of a sugar manufacturer, acquired and updated the villa. In 1944, it was completely destroyed in a bomb raid; the property then stood empty for more than 50 years.


© Tamás Bujnovszky
Lorem Ipsum: Zwischenüberschrift
In 1996, an investor acquired the grounds and commissioned architect József Kerényi with rebuilding the villa. The Budapest office for the preservation of historical monuments had long since placed the ruined villa under protection and were demanding that it be rebuilt. Client and architect alike felt that the office had imposed too many limitations, so the plans were consigned to the desk drawer for many years. Excavations on the grounds revealed the historical remains of the wall and an Ottoman-era cemetery. In 2006, Bord Architectural Studio took on the project with the objective of creating a mixed-use building combining an event venue, exhibition spaces, a restaurant and a bar.


© Tamás Bujnovszky


© Tamás Bujnovszky
Lorem Ipsum: Zwischenüberschrift
The spatial program is distributed over three above-ground and subterranean levels. Because the building stands on a slope, the street access leads directly into the piano nobile on the topmost storey. The exit to the garden lies two levels down; beneath the garden three more levels extend underground. The garden terrace is now completely cellared. An imposing retaining wall designed by Ybl and intended to hold back the heaped soil closes off the lower storeys, now no longer viable, on the slope side of the villa.


© Tamás Bujnovszky
Lorem Ipsum: Zwischenüberschrift
The architects from Bord consistently designed the foundation of the villa as a modern construction in exposed concrete, natural stone and glass. However, the facade design and arrangement of spaces on the upper levels were required to conform to the historical original. For the supporting structure the architects were able to reuse a reinforced-concrete skeleton designed by Kerényi; this proved quite versatile. The facades are clad with 4-cm-thick limestone plates over a structure of reinforced concrete. The architects kept to the same construction principle, which was rather unconventional, for the 48 large folding shutters on the windows. These consist of 8-cm-thick prefabricated elements of reinforced concrete covered with limestone. Due to their weight, they are operated electrically.
Architecture: Kerényi Stúdió (1996-2006), BORD Architectural Studio (2006-2022), Dorka Hindy (Project coordination), Péter Bordás (lead architect)
Client: Batthyány Lajos Foundation
Location: Csónak utca 1, Budapest (HU)
Structural engineering: TM Janeda Kft.
Landscape architecture: Gardenworks – András Kuhn
Building services engineering: BORD HVAC Engineering Studio
Electrical planning: Artvill Kft.



