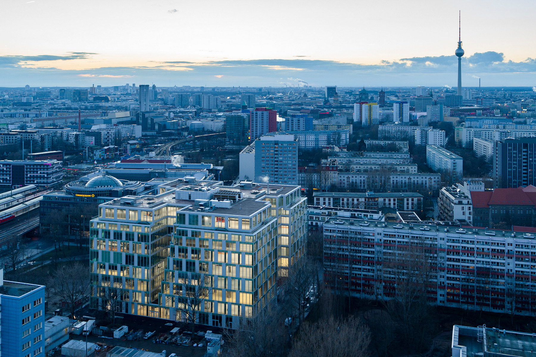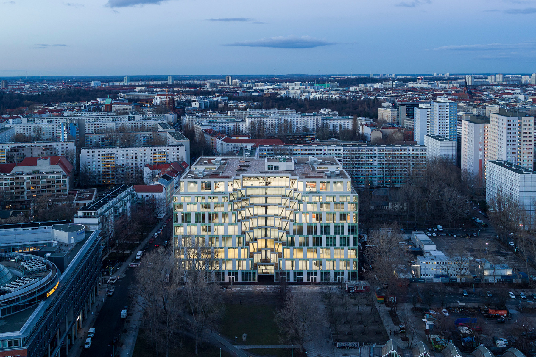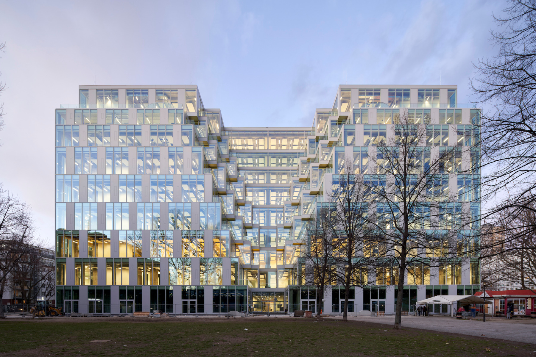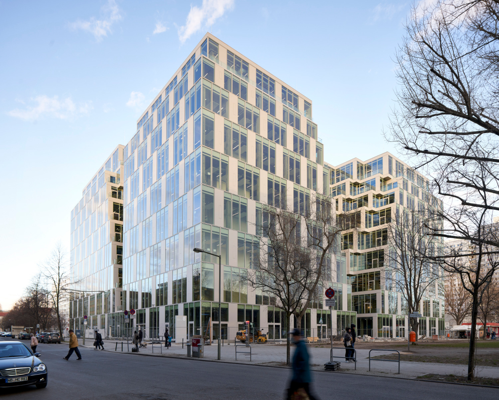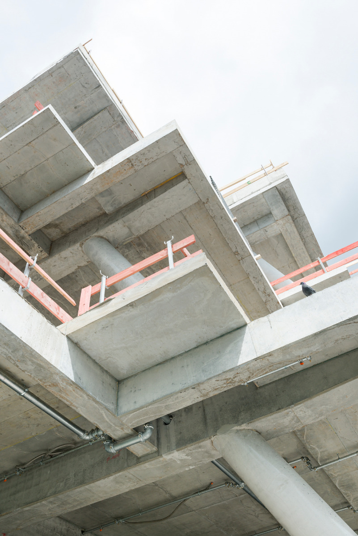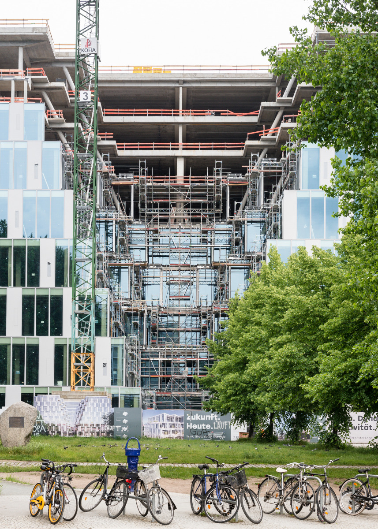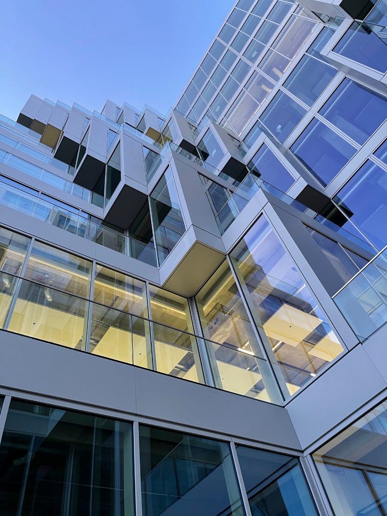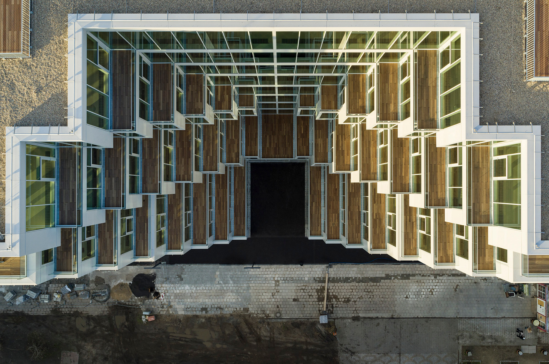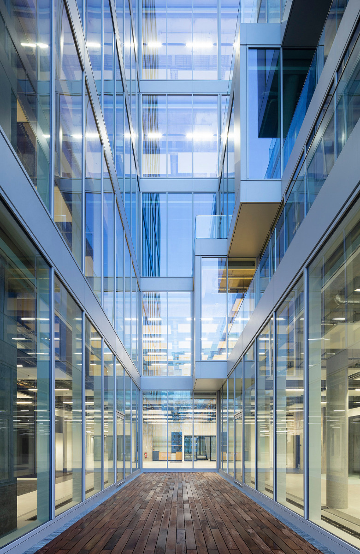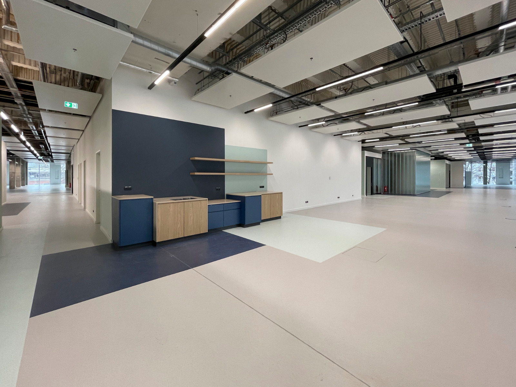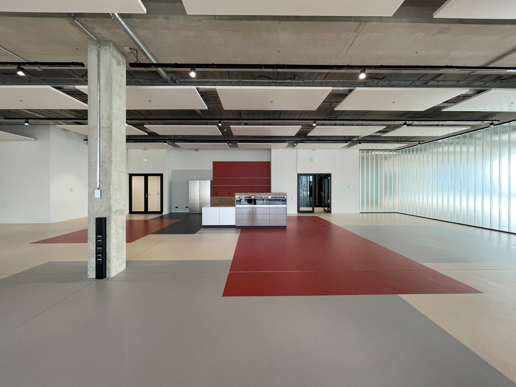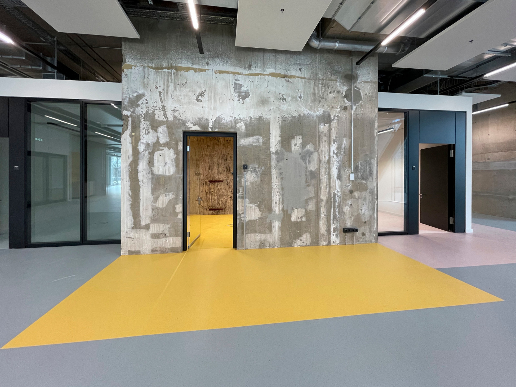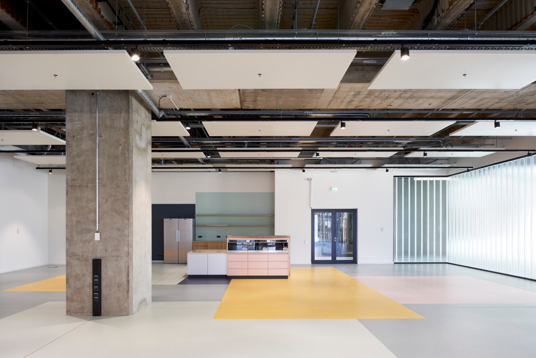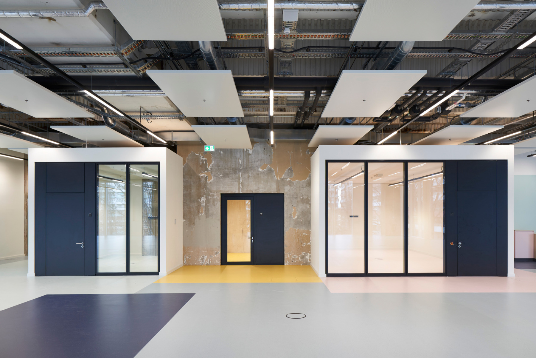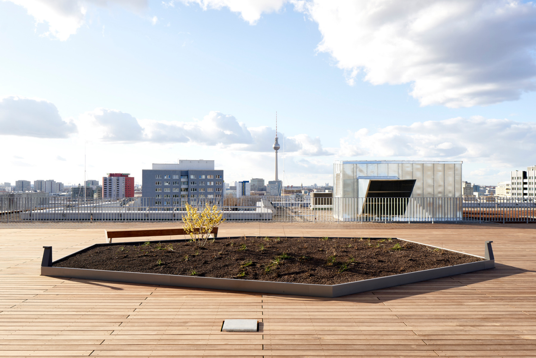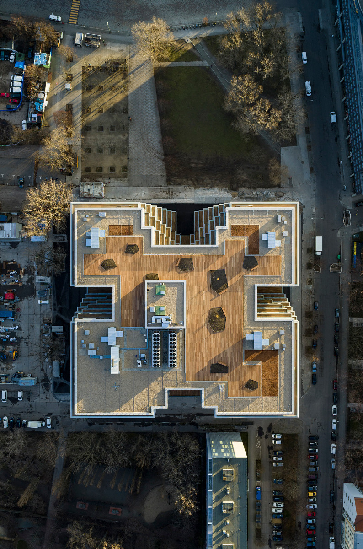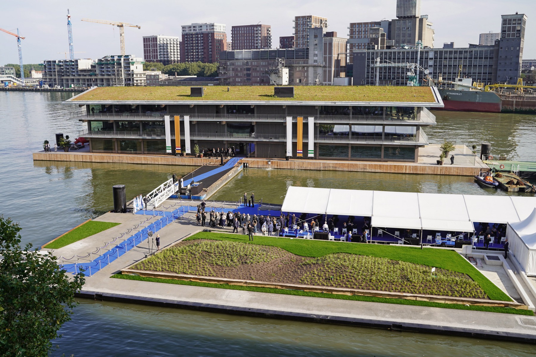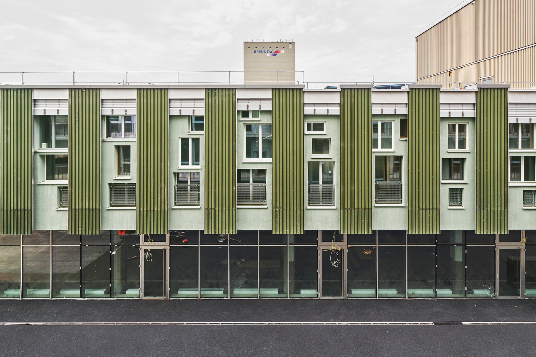DETAIL Award 2022
UP! in Berlin by Jasper Architects

© HG Esch
Lorem Ipsum: Zwischenüberschrift
Behind the green space at Berlin’s Ostbahnhof railway station rises a glass cube with deep cut-ins on every side. The office building by Jasper Architects offers flexible office lofts for the 2500 employees of a large online fashion retailer. We present the winner of the Detail Award 2022.


© Nils Koenning
Lorem Ipsum: Zwischenüberschrift
The old Centrum Warenhaus department store was erected in 1979. After the collapse of the German Democratic Republic, the building with the striking facade of orange-and-turquoise mosaic tiles was first used by the department store Hertie, then Galerie Kaufhof. In the face of poor sales the new owner, the Signa Group, closed the building in 2016 and announced a design competition for a contemporary use concept for the 45 000-m² building.
Lorem Ipsum: Zwischenüberschrift
The planners have had the facade of prefabricated concrete elements removed and stripped the massive block to its reinforced-concrete skeleton. What remained were four access cores, ceiling slabs and supports. In order to allow daylight into the deep areas, entire sections of ceiling have been excised; around the edges, new slabs for terraces have been added.


© HG Esch
Lorem Ipsum: Zwischenüberschrift
The canyons – as Martin Jasper calls the prismatic cut-ins on all four sides of the facade – let light shine in and loosen up the monolithic volume. They differ depending on their location and the position of the sun. Two new levels and a recessed attic storey make up for the areas lost to the cut-ins. The building is covered in a storey-high facade of glazed elements. To reduce thermal influx into the 5,40-m storeys, every fourth module has been fitted with a metal panel with a deep-matt coating.


© HG Esch


© HG Esch
Lorem Ipsum: Zwischenüberschrift
Inside, soundproofed space boxes, cooking islands and meeting rooms round out the open office areas arranged along the facade. The third upper level has been set up entirely for photo shoots. The reduced interior design – which features the untreated surfaces of the pre-existing structure and exposed technical installations – give the office loft a certain industrial charm.


© Nils Koenning
Lorem Ipsum: Zwischenüberschrift
At night, when the UP! glows from within and the orange-and-green flooring shines through the glass facade, the building is at times reminiscent of the former department store with the colourful mosaic tiles on the old exterior walls. “Purely coincidental!”, says Jasper. Click here for a virtual tour through the building. More information about the UP! is available in our Berlin Book.
Read more in Detail 12.2022 and in our databank Detail Inspiration.
Architecture: Jasper Architects
Client: Signa/ Berlin Ostbahnhof
Location: Koppenstraße 8, Berlin Friedrichshain (DE)
Structural engineering: B+G Ingenieurs Bollinger und Grohmann



