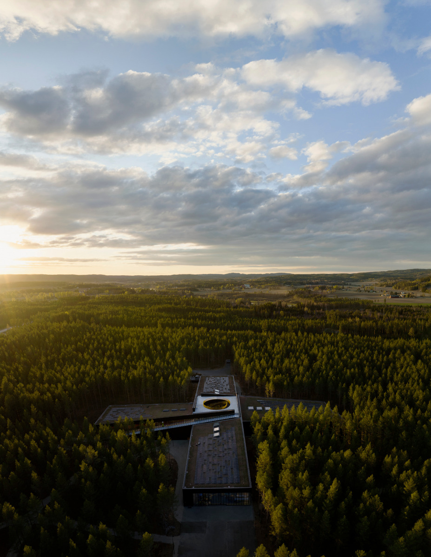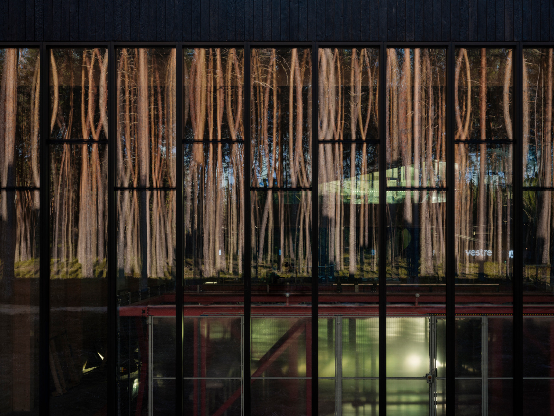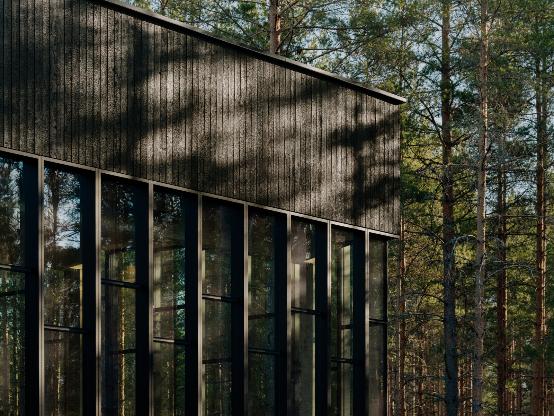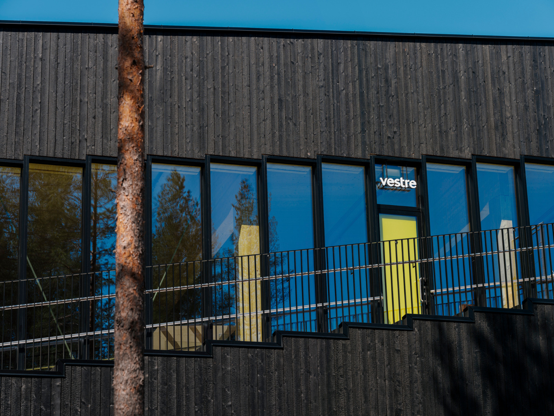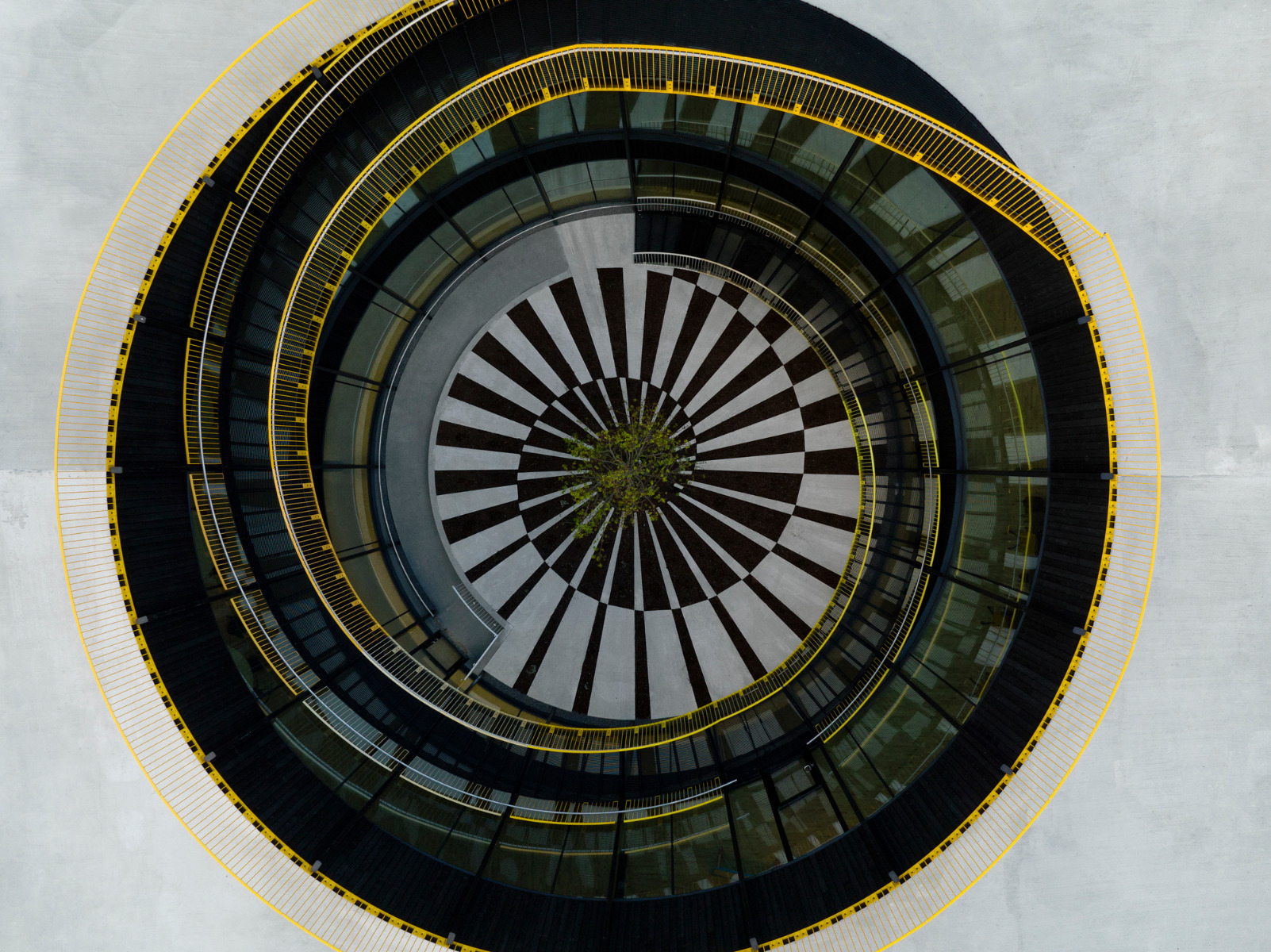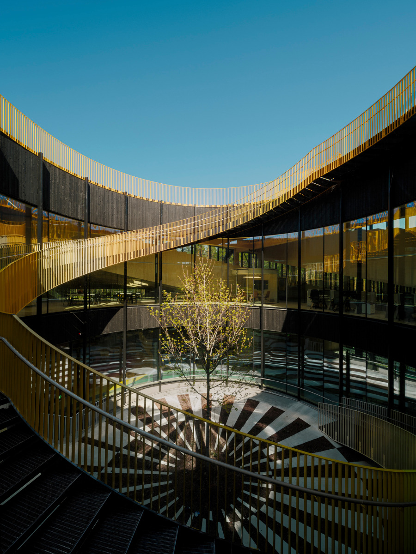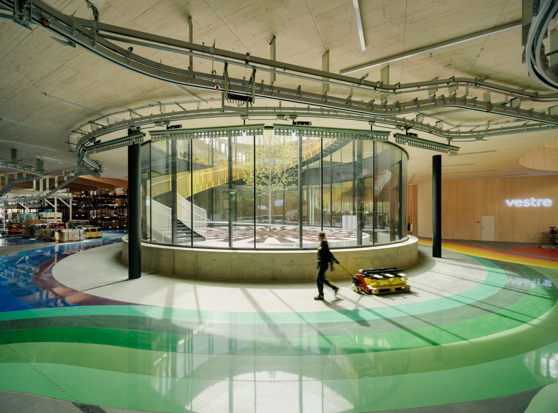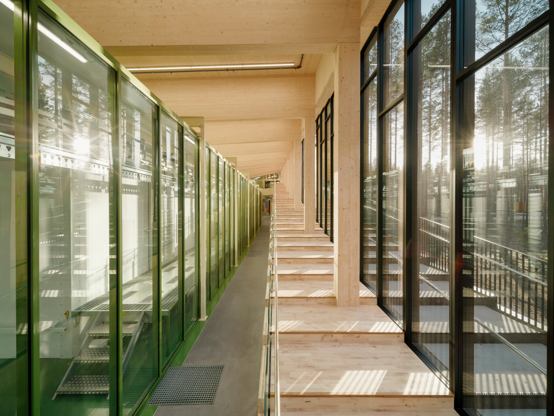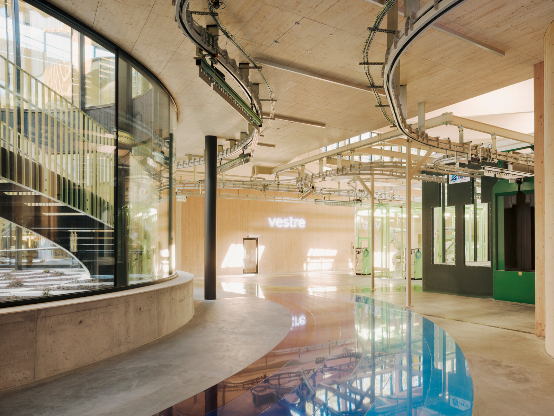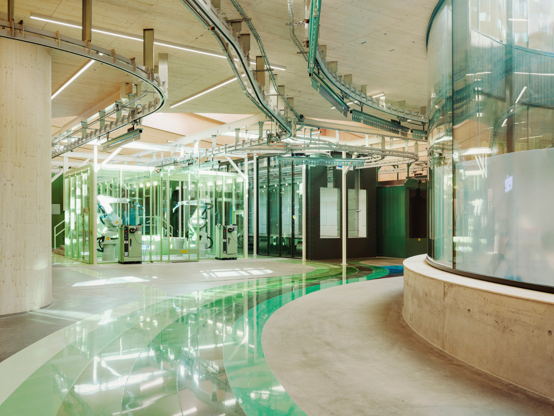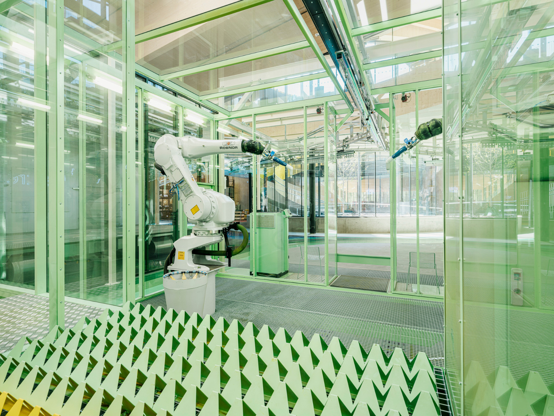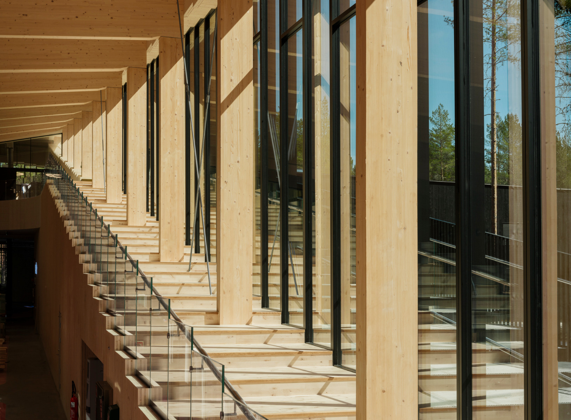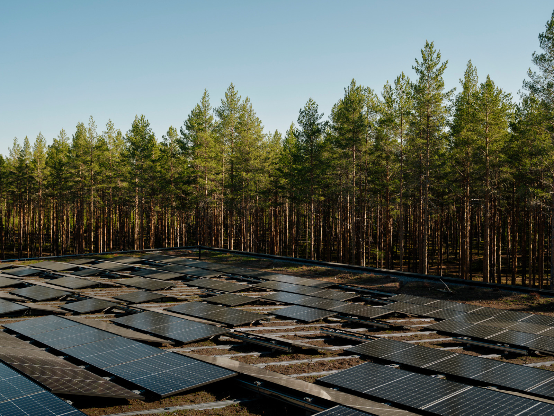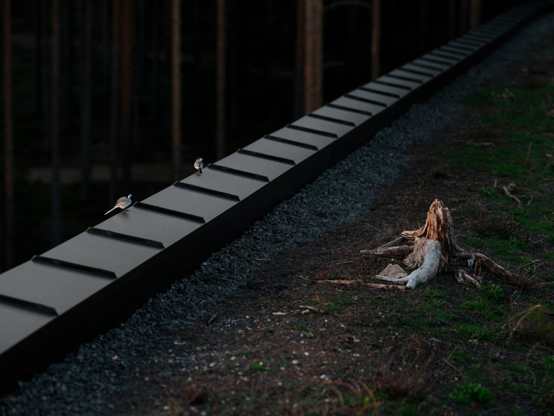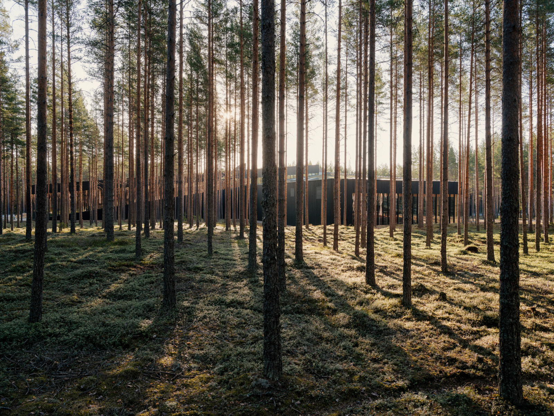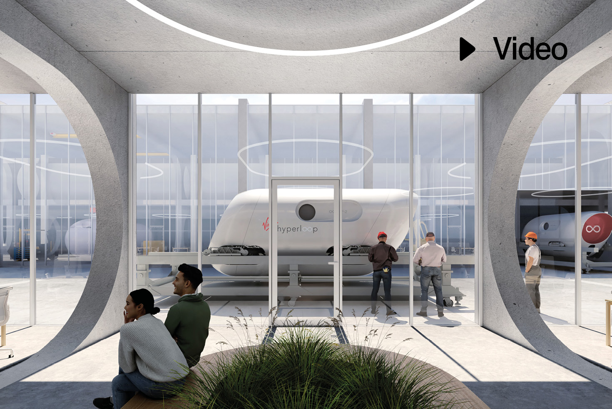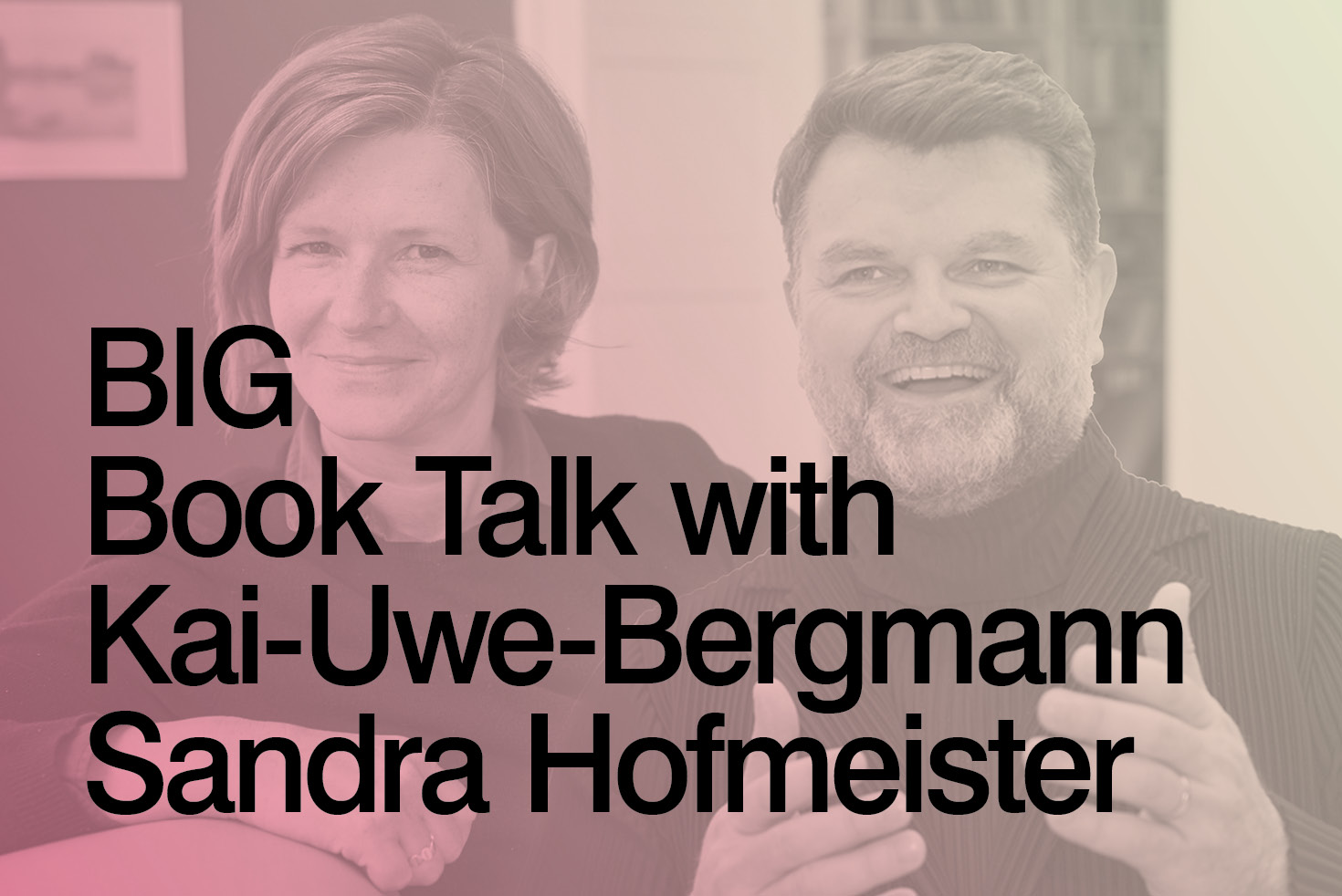DETAIL Award 2022
Environmentally Positive in the Woodland Park: The Plus

© Einar Aslaksen Pudder
At the beginning of June, Vestre opens its new production facility in the middle of the Norwegian forest. The world's most sustainable furniture factory, designed by Bjarke Ingels Group, is the first industrial building in Norway to be classified as "Outstanding", the highest environmental seal of approval according to Breeam. We would like to introduce the winner of the Detail Readers´ Award 2022.


© Einar Aslaksen Pudder
The Plus is situated in the village of Magnor, around 100 km south of Oslo and halfway between Vestre HQ and the company’s steel plant in the Swedish town of Torsby. Initially, an enormous industrial estate was planned there, to which the 30 ha pine forest was to fall victim. Now a forest park is being created around the new factory featuring art installations and artistically distorted reinterpretations of the Vestre furniture pieces.
The new production facility, which we document exclusively and with extensive construction details in our BIG monograph, takes its name from its striking shape. The four main areas – colour factory, wood factory, assembly hall and warehouse – are arranged like a plus sign with a circular inner courtyard at its centre. Generous glazing in all four wings offers views into the factory at any time of the day or night and invites visitors to follow the manufacturing process on a stroll from the publicly accessible outdoor square. They can reach the planted rooftop terrace via exterior stairways along the facade.


© Einar Aslaksen Pudder
The logistics office and furniture showroom are located at the centre of The Plus. The four production halls are directly connected to this area. The centre of the building is intended to promote efficient working processes among the various production units by acting as a hub, rather like a roundabout. Each wing is raised by one ceiling corner respectively. This creates sloping roofs that give visitors insight into production and allow employees to see the forest canopy outside.


© Einar Aslaksen Pudder


© Einar Aslaksen Pudder
Every machine is painted a different colour that continues on the floor and guides the way, like a flow chart, to the centre of the factory via colourful “islands”. This colourful system makes the working processes virtually self-explanatory to visitors.


© Einar Aslaksen Pudder
A skeleton of glulam timber forms the basic structure of each hall, which measures 45 x 24 m. The joists span 21 m each and create support-free flexible halls. The façade is clad with flamed boards of Siberian larch; trees felled for the construction of the production facility were used for the slats of the substructure. Inside, cross-laminated wall panels delimit a 3 m wide service corridor. This is where the ancillary rooms are located. Here, too, the surfaces are almost entirely made of wood: the windows, doors, walls and ceilings of spruce, the stair treads, showrooms and offices of maple.


© Einar Aslaksen Pudder
900 photovoltaic panels on the roof generate about 250 000 kWh of electricity annually and supply four heat pumps and other systems. In order to offset seasonal differences, these have been connected to a field of geothermal probes. Thanks to efficient heating and cooling as well as good thermal insulation, the factory’s energy requirements will be around 90 % less than those of a comparable building.


© Einar Aslaksen Pudder
Environmentally friendly production also contributes to reducing greenhouse gas emissions: several digital solutions, such as self-learning industrial robots, driverless electric trucks and intelligent scanners, optimize wood processing and keep waste to a minimum.
People, production, technology, architecture and nature are united in the concept of The Plus.
Read more in Detail 5.2022 and in our datenbank Detail Inspiration.
BIG. Architecture and Construction Details. 208 pages, 20 projects, numerous drawings and photos, editor: Sandra Hofmeister, Edition DETAIL, Munich 2022.
Archicture: BIG – Bjarke Ingels Group
Client: Vestre AS
Location: Gaustadvegen, 2240 Magnor (NO)
Structural engineering: BIG Engineering
Landscape architecture: BIG Landscape
Building services engineering: Erichsen & Horgen
Interior design: Anderssen & Voll




