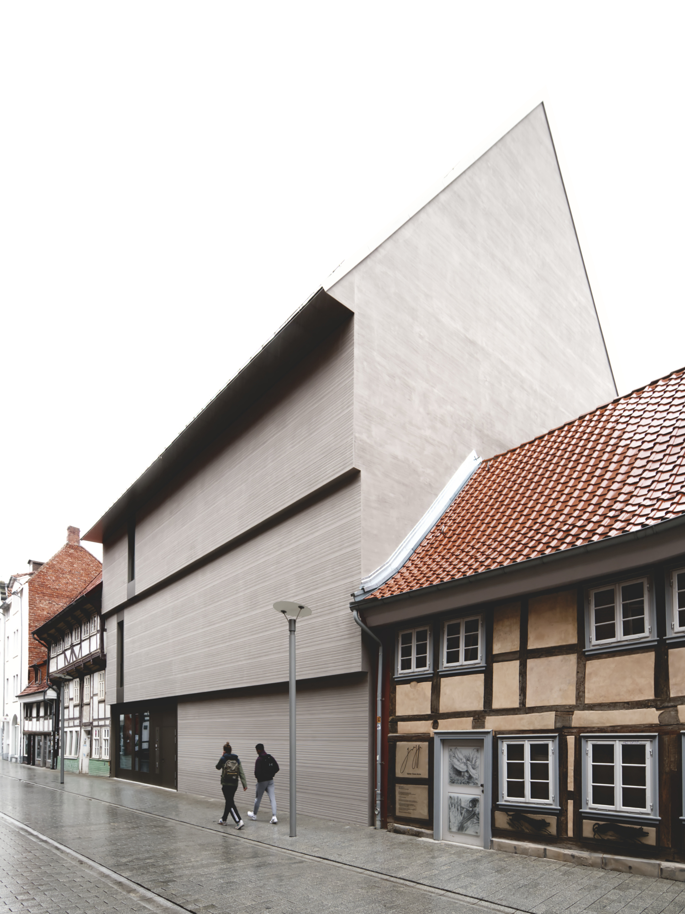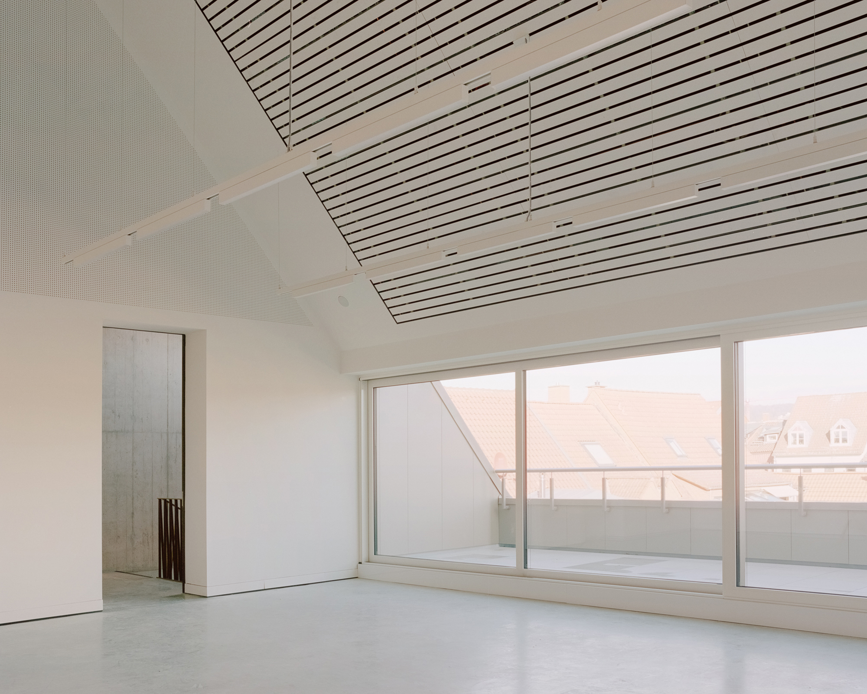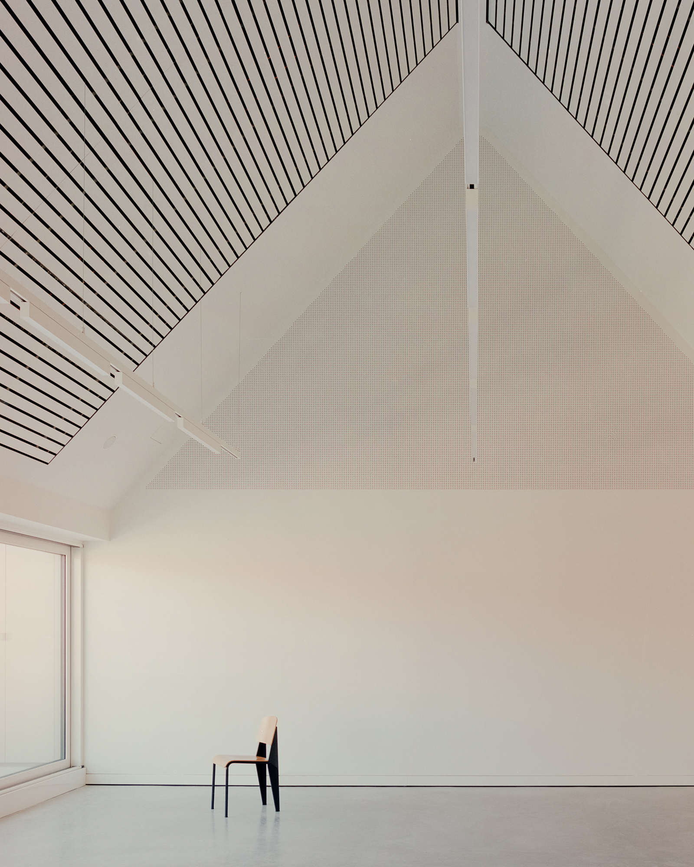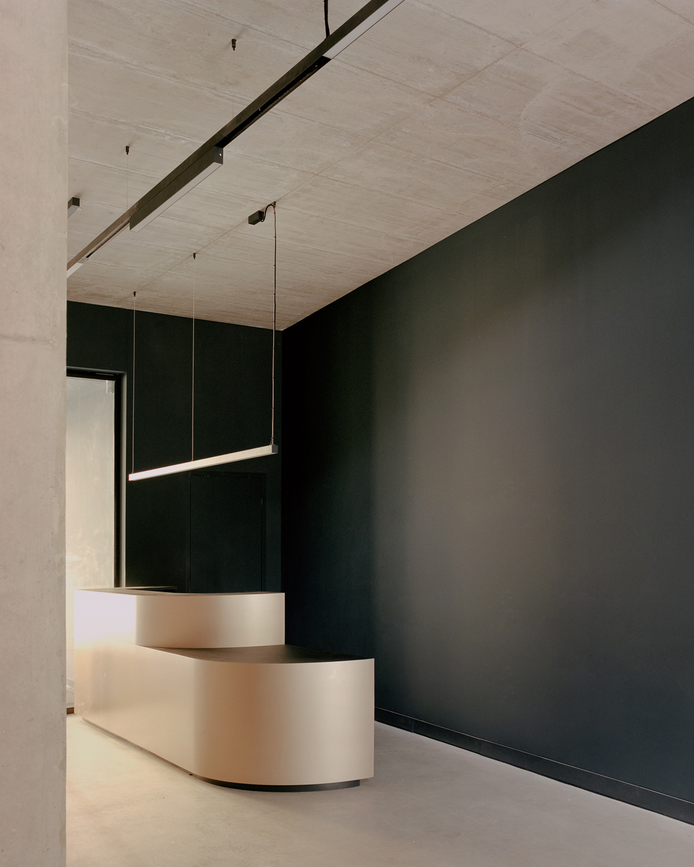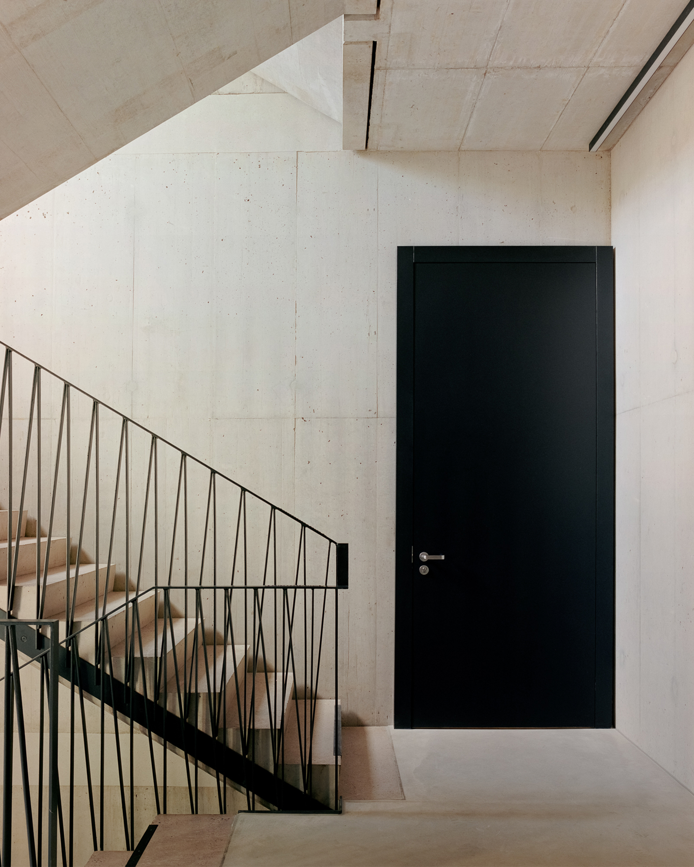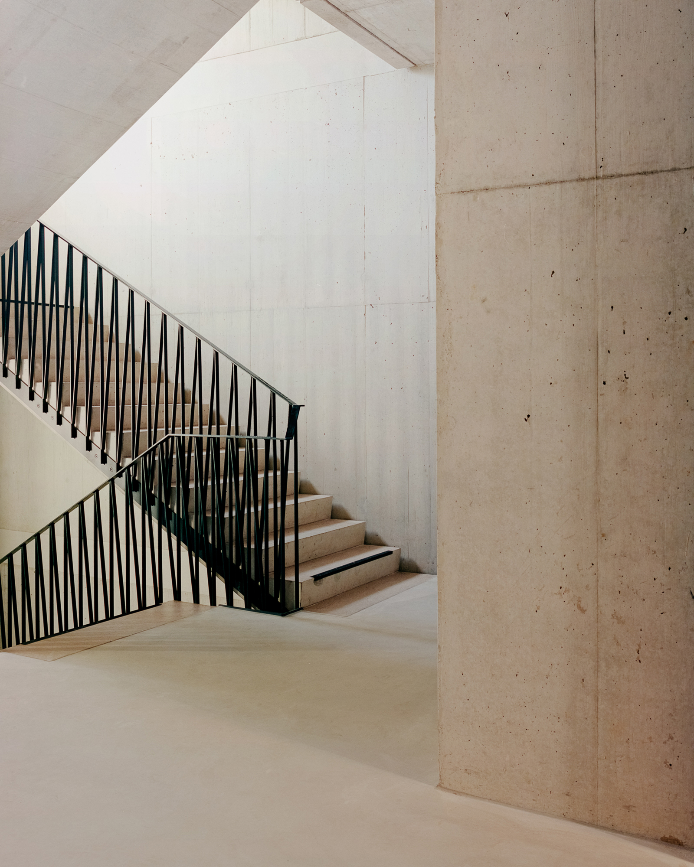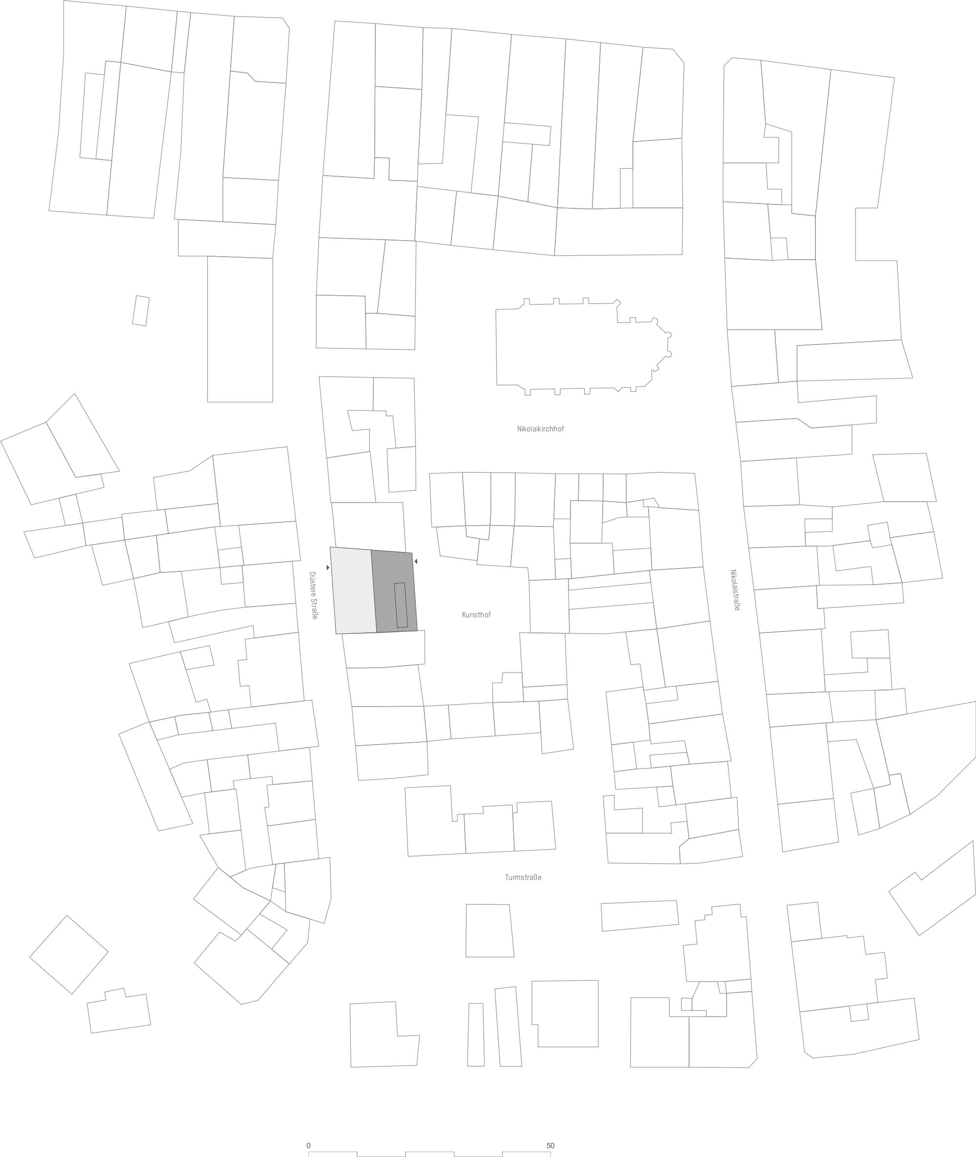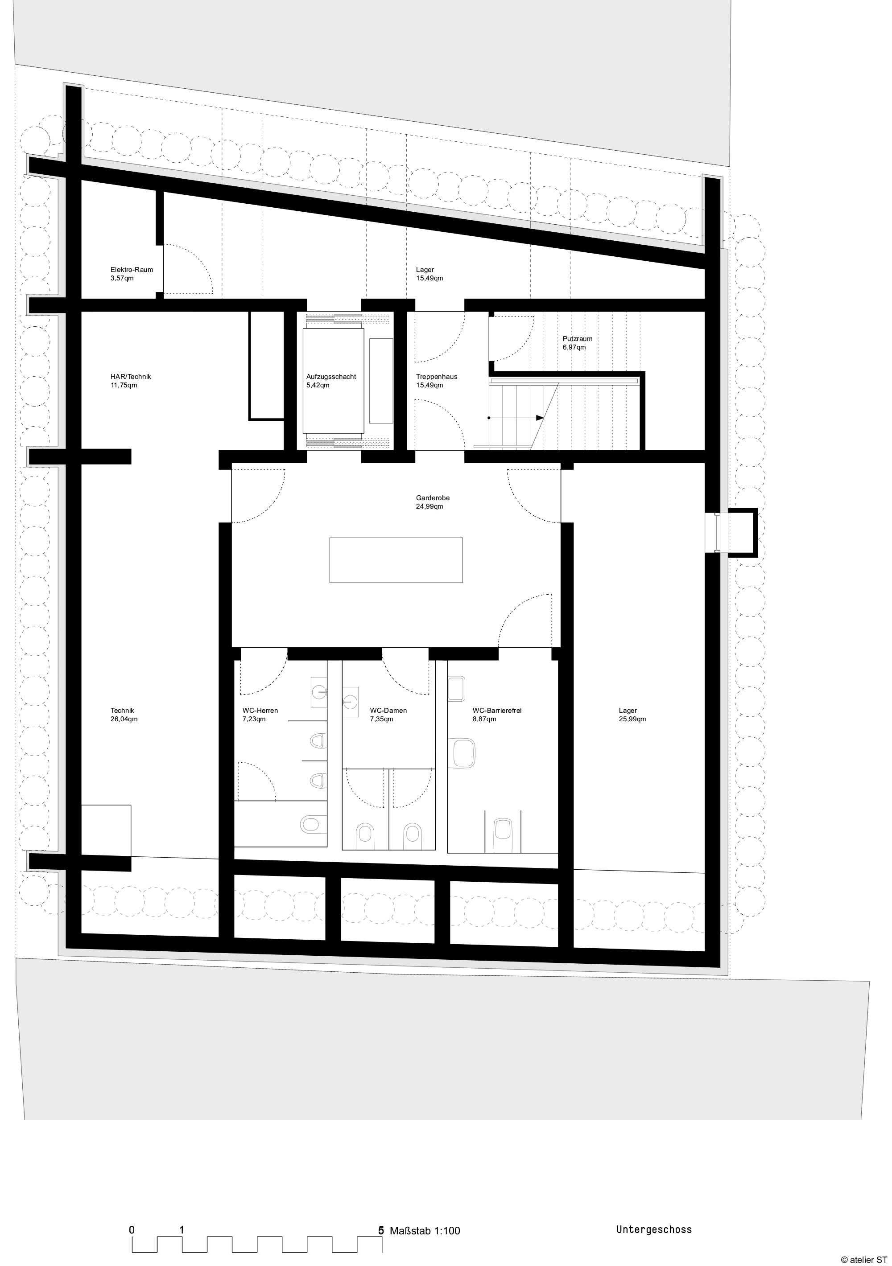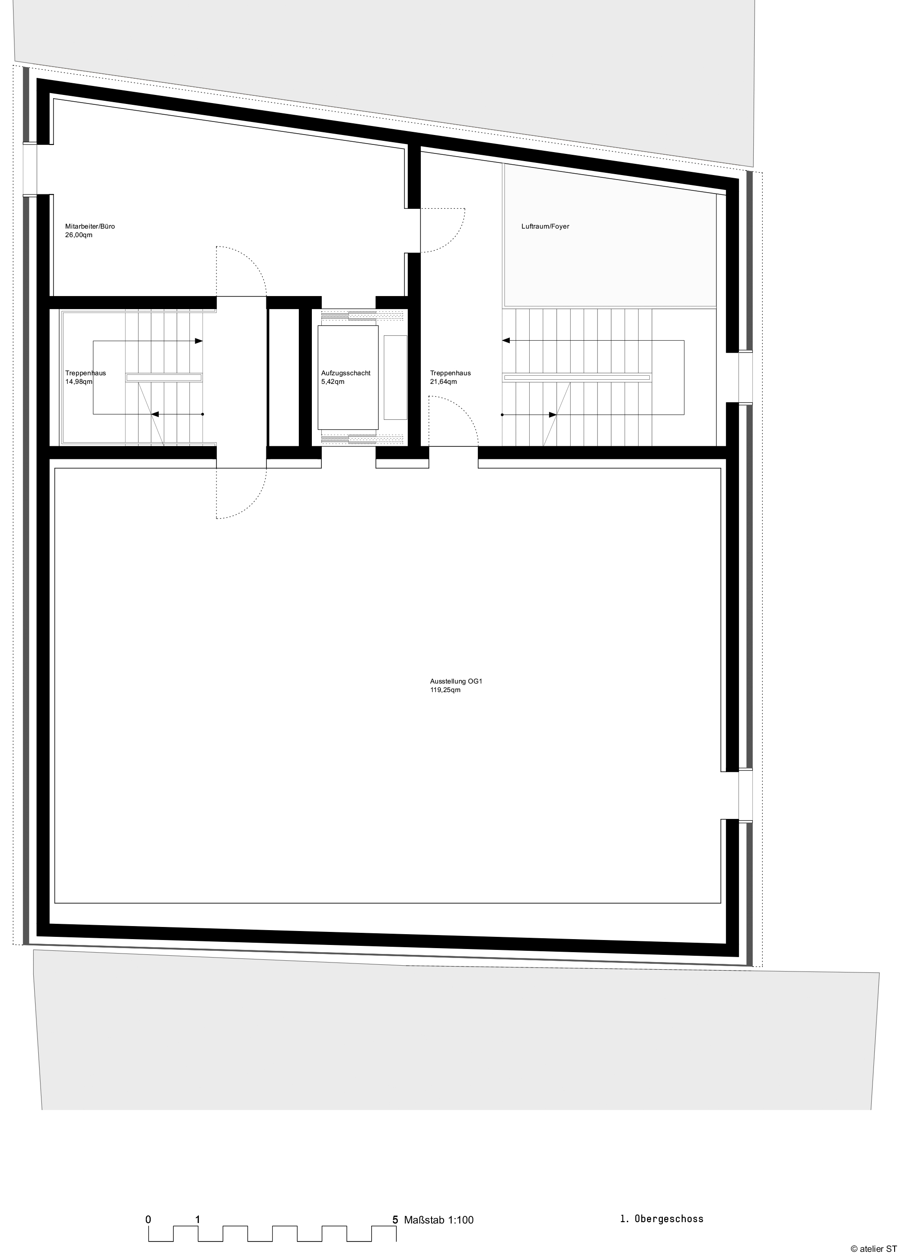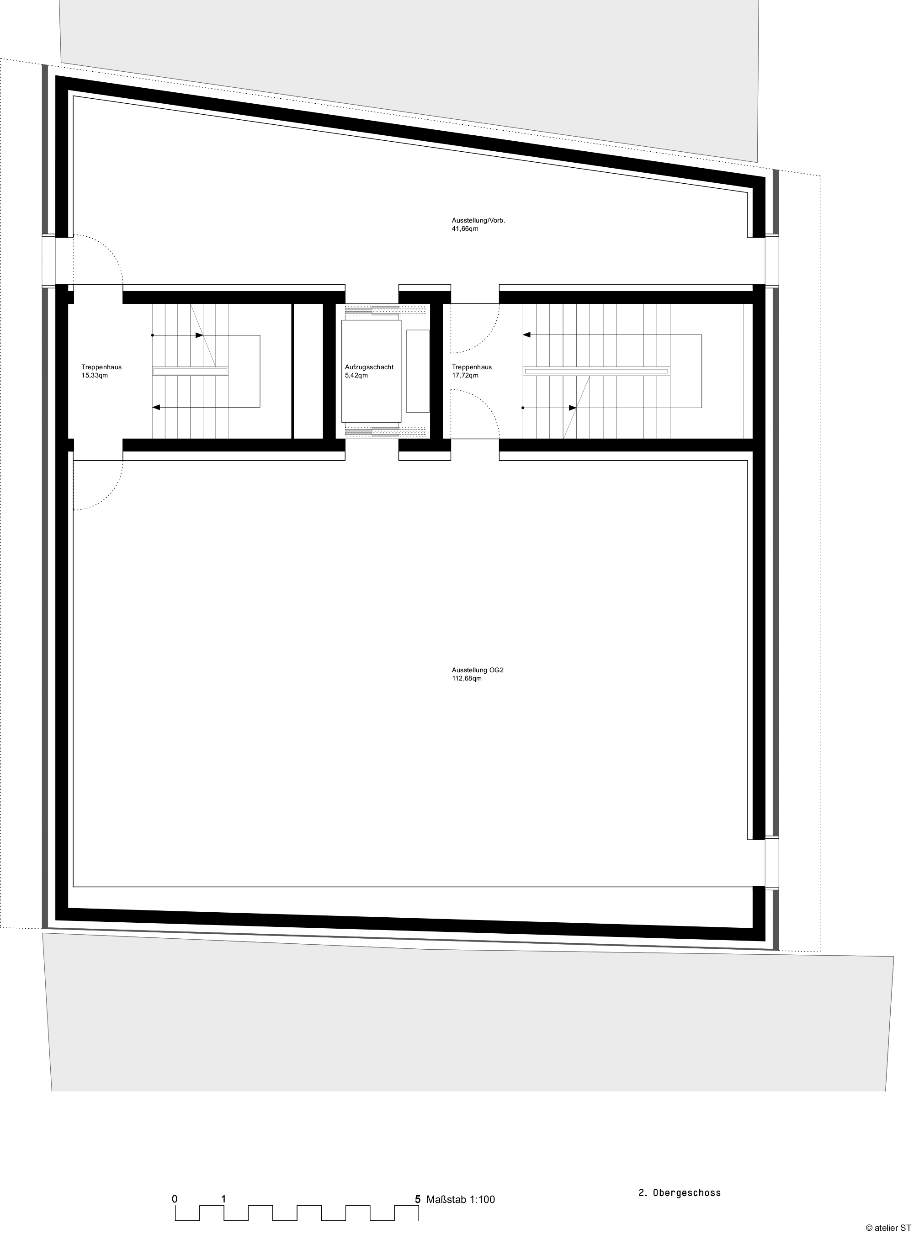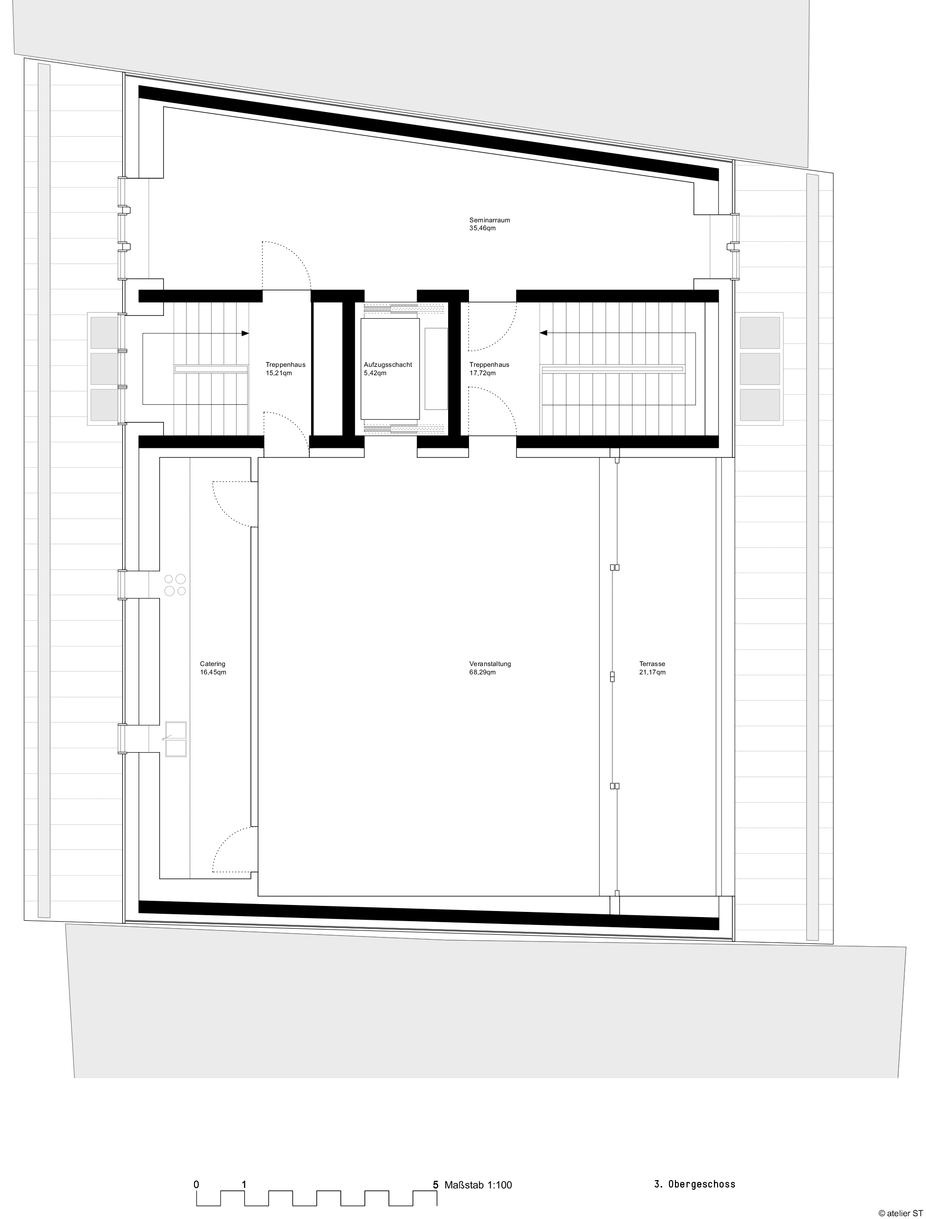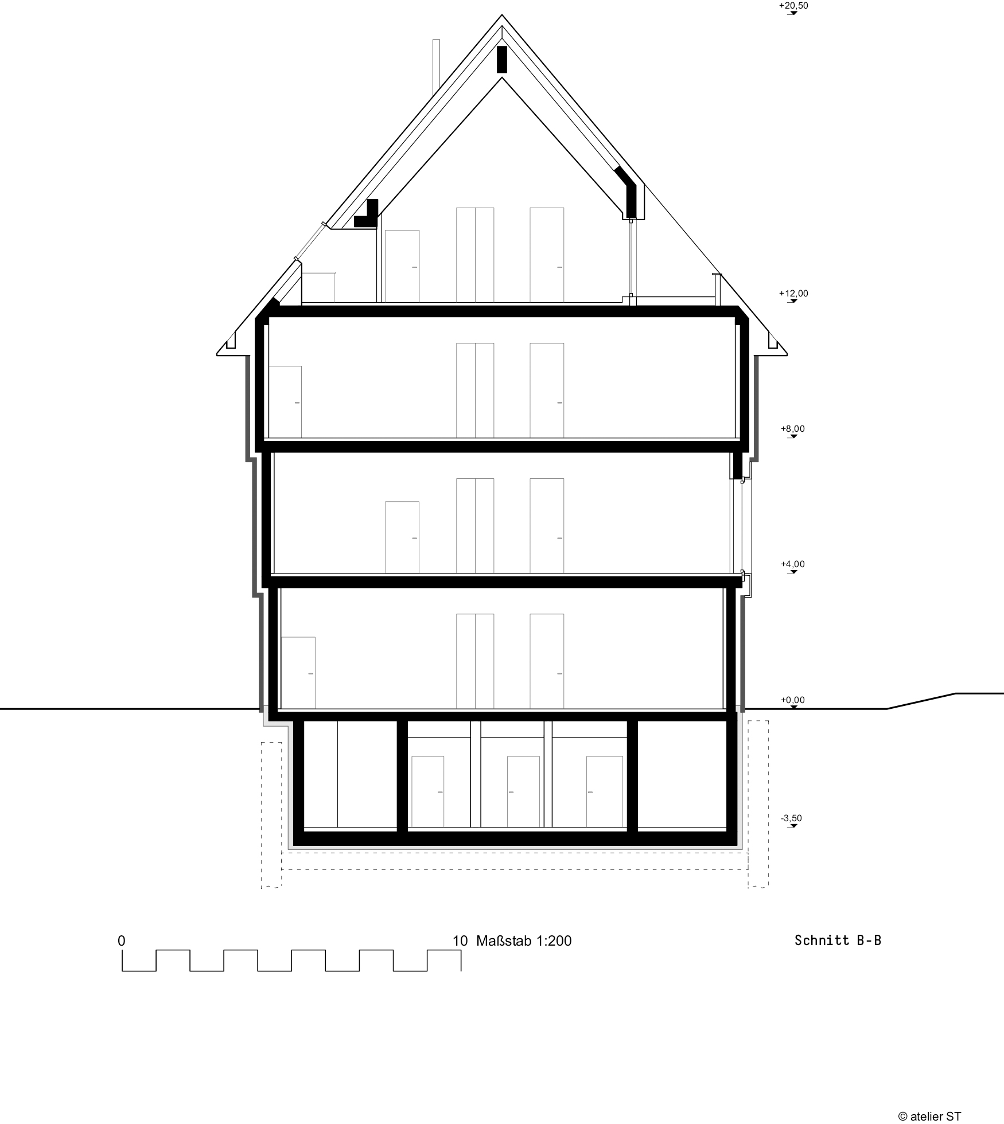Building in context
Kunsthaus in Göttingen
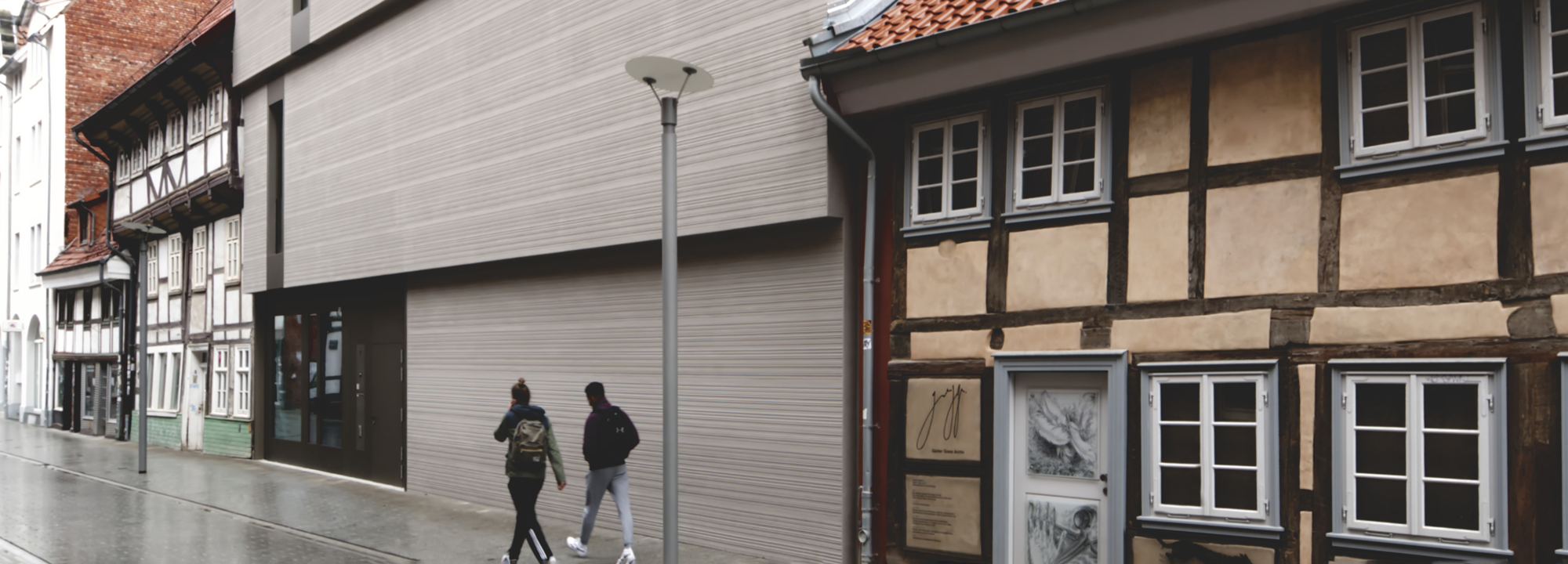
Foto: Dominik Keul
In the southern part of Göttingen’s Old Town, the Kunsthaus by Atelier ST is a building devoted to temporary exhibitions of works by contemporary artists specialized in paper. The driving force behind the new structure was Gerhard Steidl, who operates a publishing house for art books, philosophical and political literature just two doors down. He now functions as founding director of the new cultural institution. In the neighbouring building, a centuries-old half-timbered house, he has also established the Günter Grass Archive. Together, these facilities form the heart of the KuQua arts district planned for the area by the City of Göttingen.
In their design for the new building, Atelier ST were clearly inspired by the look of the surrounding half-timbered structures, which feature cantilevered purlins. Their choice of design was also motivated by the urban development plan, which the architects have exploited to the last centimetre. This has allowed them to accommodate 500 m2 of exhibition and event spaces on a lot measuring 140 m2. The ground floor and the two levels above it encompass 120 m2 of support-free gallery space with a height of 3.20 m respectively. Beneath the pointed roof, there is a forum for events and art education with around 100 m2 of space and a kitchenette. Storage, technical rooms, the cloakroom and sanitary facilities are all situated in the basement.
While skylights and a recessed rooftop terrace on the courtyard-facing side of the topmost level allow a generous amount of daylight to shine into the building, the lower levels have only a few narrow, floor-to-ceiling windows that can be darkened with sliding elements for purposes of conservation. This means that photographs, prints and drawings can be presented under LED lighting without any UV radiation.
The close relationship between the art house and its spiritus rector Steidl and paper has left its mark on the building’s façade: using combed modelling plaster, the architects have recreated the texture of enormous stacks of paper as commonly found in archives and publishing houses. A well-insulated, double-layered exterior wall construction is concealed behind the façade. The building is supplied with electricity, heat and cooling via a gas cogeneration unit whose waste heat works in conjunction with an absorption chiller to ensure year-round climate control. The adiabatic heat-exchange system uses natural, cool condensate to generate cool air. The combination of power-heat cogeneration, heat recovery, LED technology and good insulation have achieved the KfW 55 standard for energy efficiency.
Virtual Tour Kunsthaus Göttingen
We feature this project in Detail 1/2.2022 and in our databank Detail Inspiration.
Further information:
Architecture: Atelier ST
Client: Stadt Göttingen, vertreten durch: Fachdienst Hochbau und Objektverwaltung
Location: Düstere Str. 7, 37073 Göttingen (DE)
Structural engineering: MVD - Ingenieurgesellschaft für Bauwesen
Site management: ONP Planungs + Projekt GmbH
Building services engineering: BBS GmbH
Lighting design: Fischer & Partner


