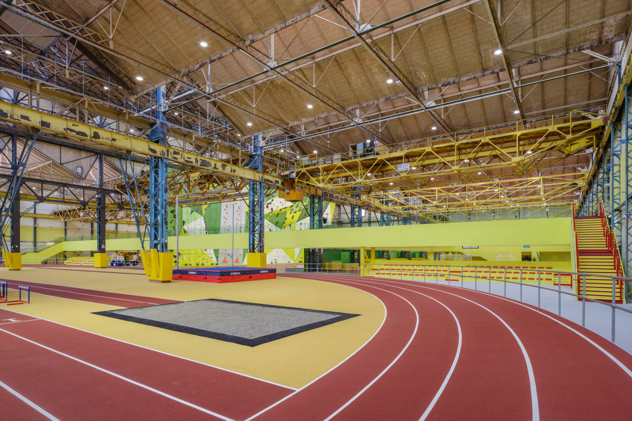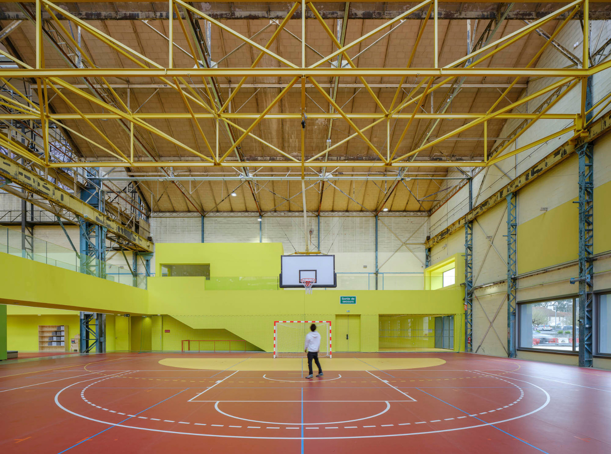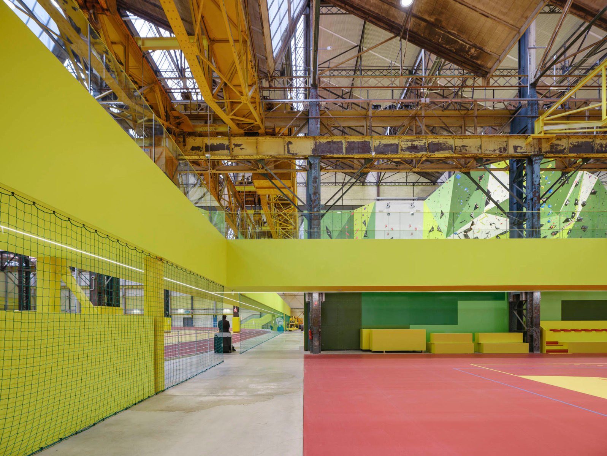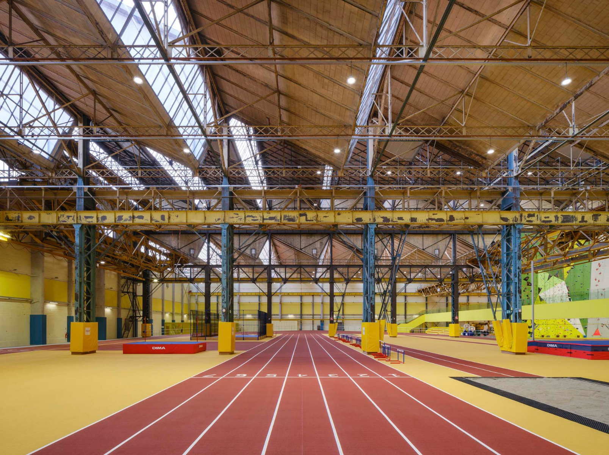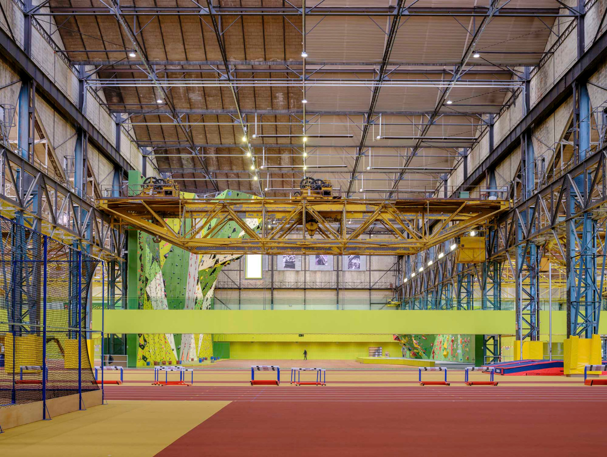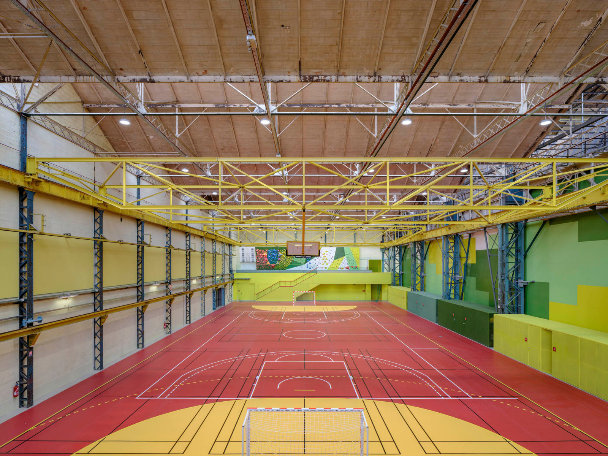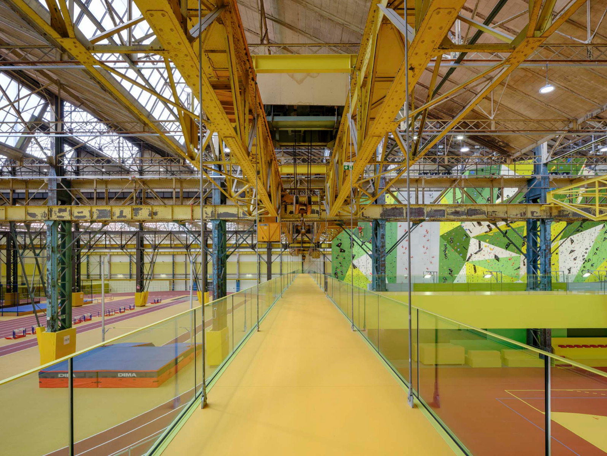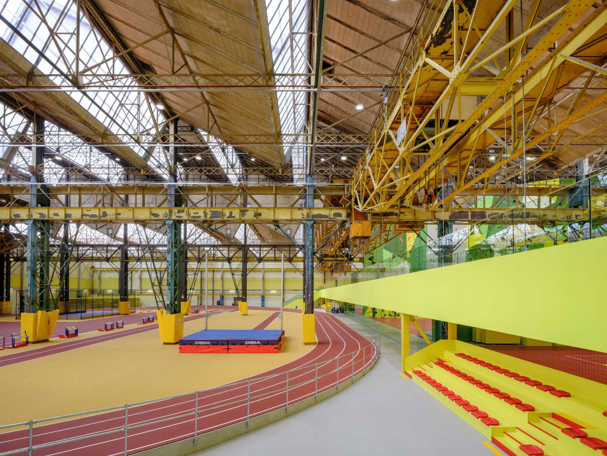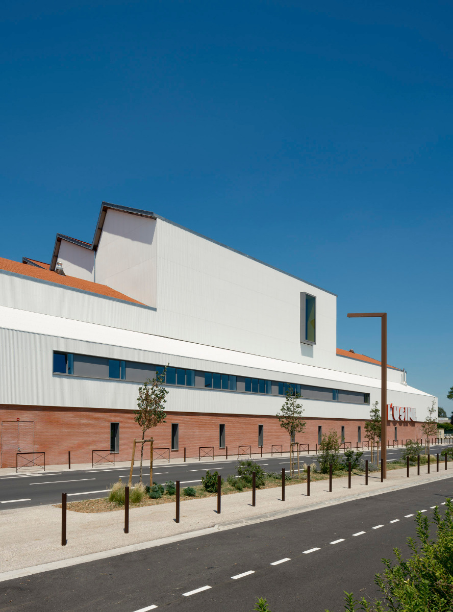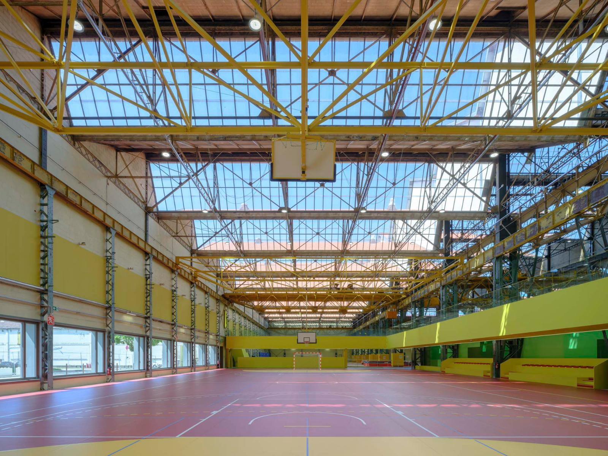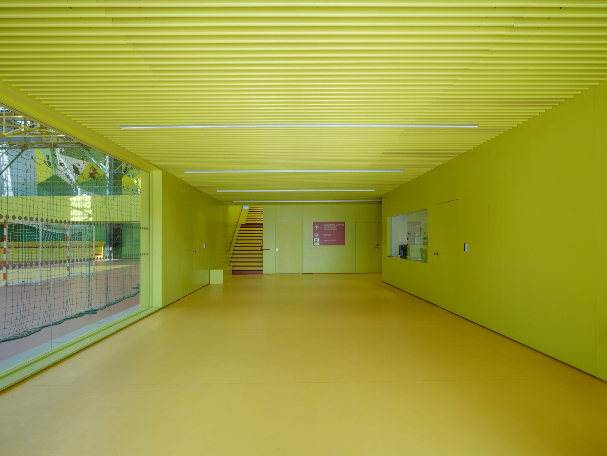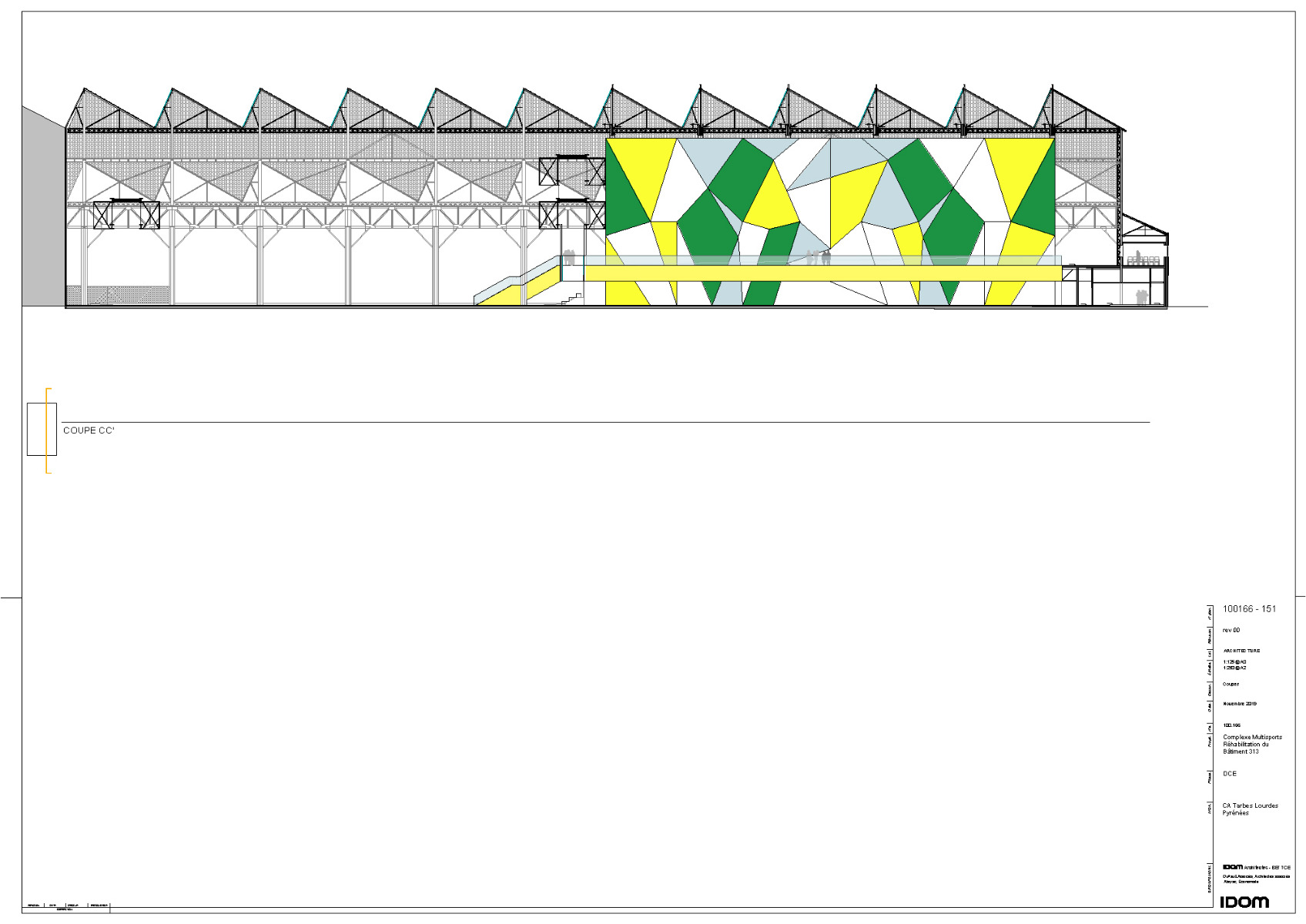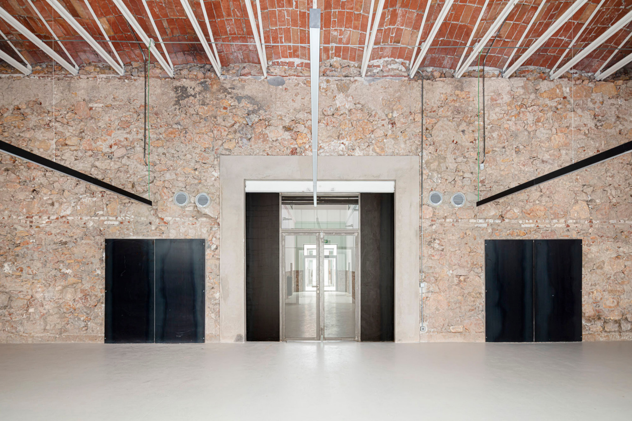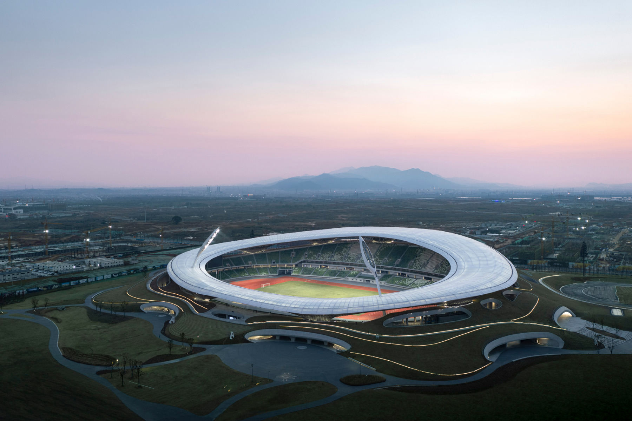Room to move in an old factory
Sports Centre in Tarbes by Idom

© Pedro Pegenaute
Lorem Ipsum: Zwischenüberschrift
Idom have adapted the architecture of a former industrial hall to create the L’Usine sports centre in the Occitan city of Tarbes. Old walls, new built-ins and the colourfully lacquered steel beams of the shed roof determine the unique spatial atmosphere.


© Pedro Pegenaute
Lorem Ipsum: Zwischenüberschrift
The Spanish architects won a competition calling for ideas for the secondary use of the long-abandoned factory halls with this project for the sports complex. The area of the pre-existing building, which had also been used by the military, measures 125 x 85 m and offered ideal conditions for uniting complete indoor track-and-field facilities and several courts for ball sports under a single roof. Moreover, the central nave is 20 m high and offers enough space for two climbing walls. The two other naves, which are 13 m tall, are located to each side.
Under one roof
The characteristic shed roof, half of which is now glazed, allows uniform daylight into all parts of the hall. The only exceptions are the locker rooms, offices and other ancillary spaces.


© Pedro Pegenaute
Lorem Ipsum: Zwischenüberschrift
These are located in a bright-yellow wing at the head end of the hall that continues in two long, comb-like catwalks that separate the sports disciplines. Here, and on the roof of the office wing, there is plenty of room for spectators.


© Pedro Pegenaute


© Pedro Pegenaute
Lorem Ipsum: Zwischenüberschrift
The vivid built-ins in green, yellow and red stand strikingly apart from the pre-existing parts of the building, which have taken on a thick patina over the years. The architects have left even the large gantry cranes once used to move heavy goods in place.


© Pedro Pegenaute
Lorem Ipsum: Zwischenüberschrift
In contrast, Idom decided to pep up the look of the exterior: above a rust-red concrete base, formerly bare walls have now been clad with white corrugated metal sheeting. Even now, the characteristic building shape with its three tiered shed roofs still convey the old factory’s industrial heritage.
Architecture, Structural and building services engineering: IDOM, Duffau & Associés
Client: CA Tarbes Lourdes Pyrénées
Location: Avenue des Forges 15, 65000 Tarbes (FR)
Gross floor area 12 175 m²
Building costs: 9,7 Mio. €



