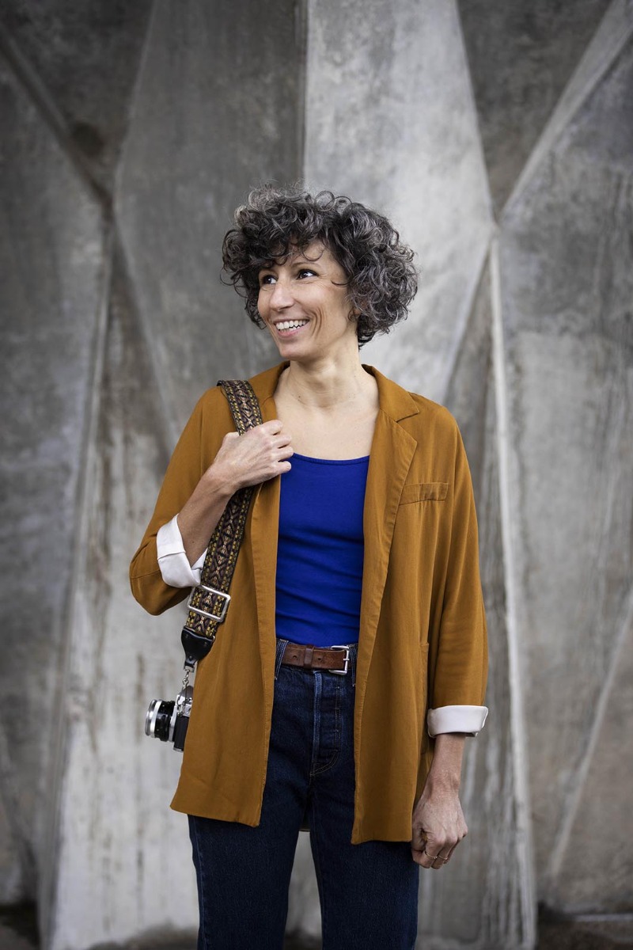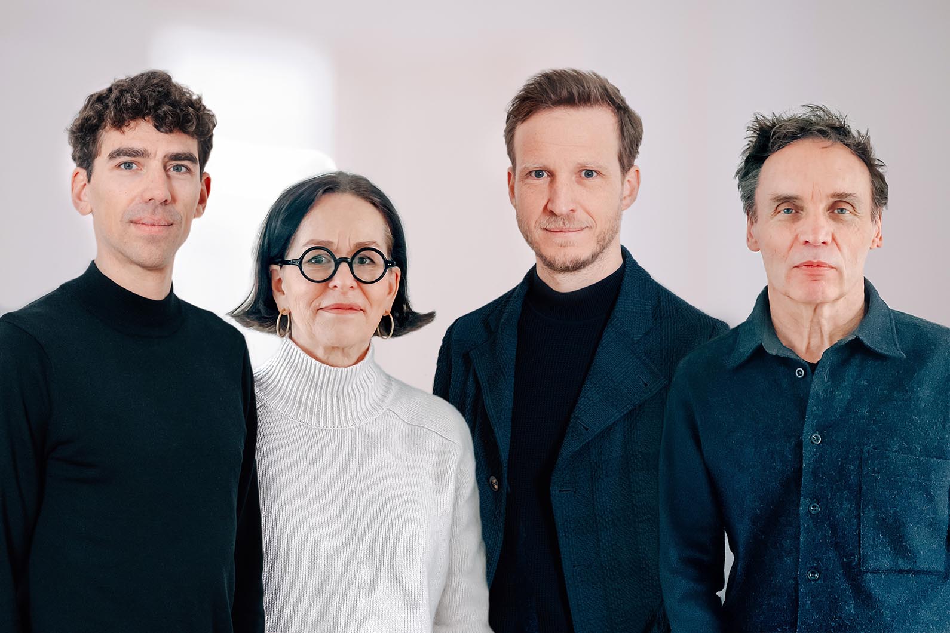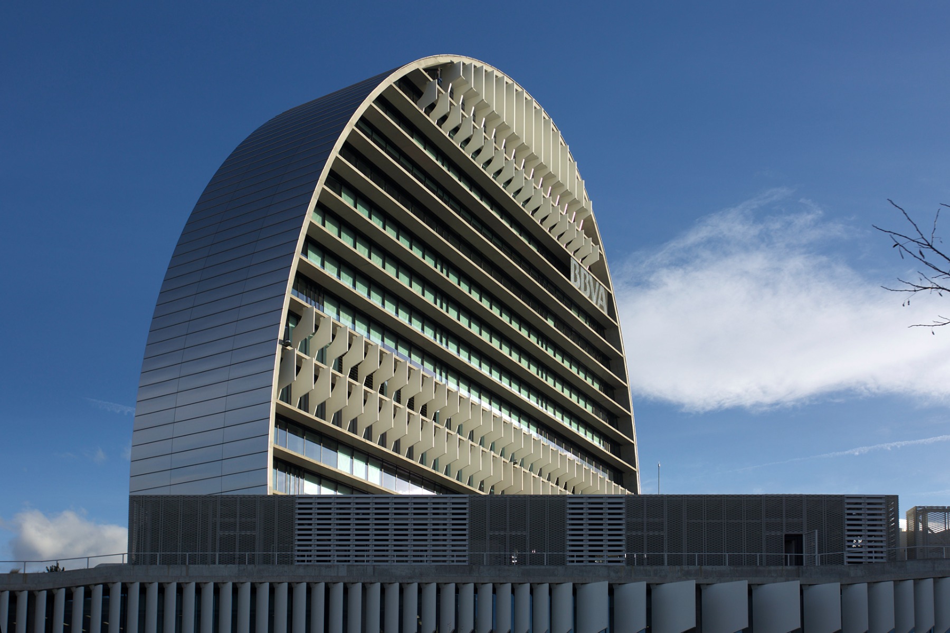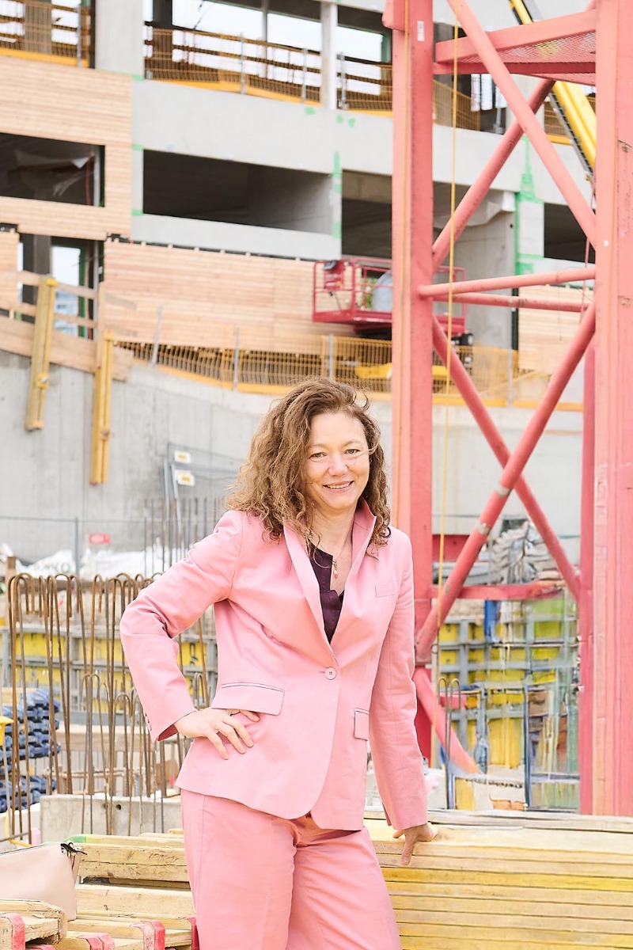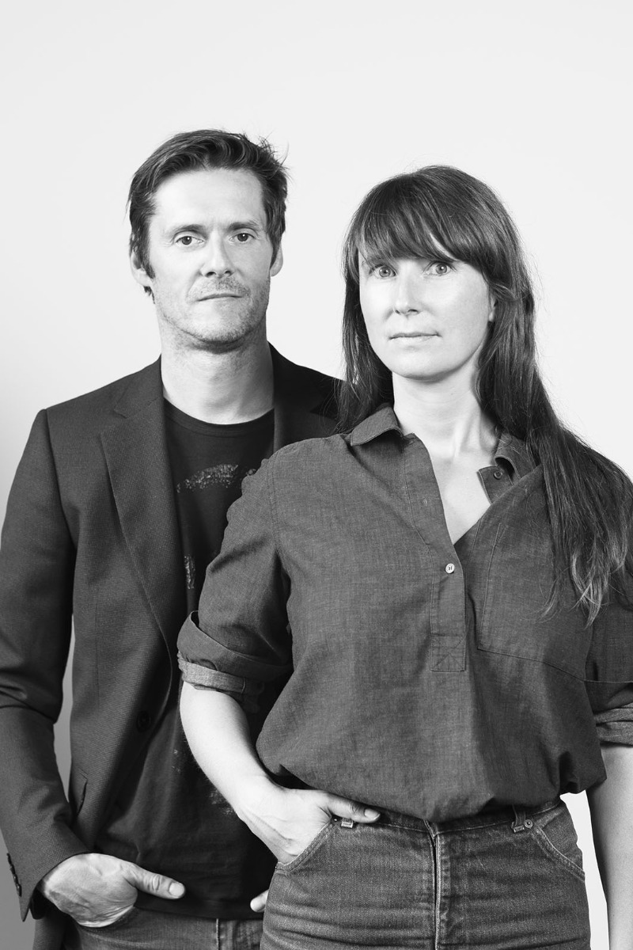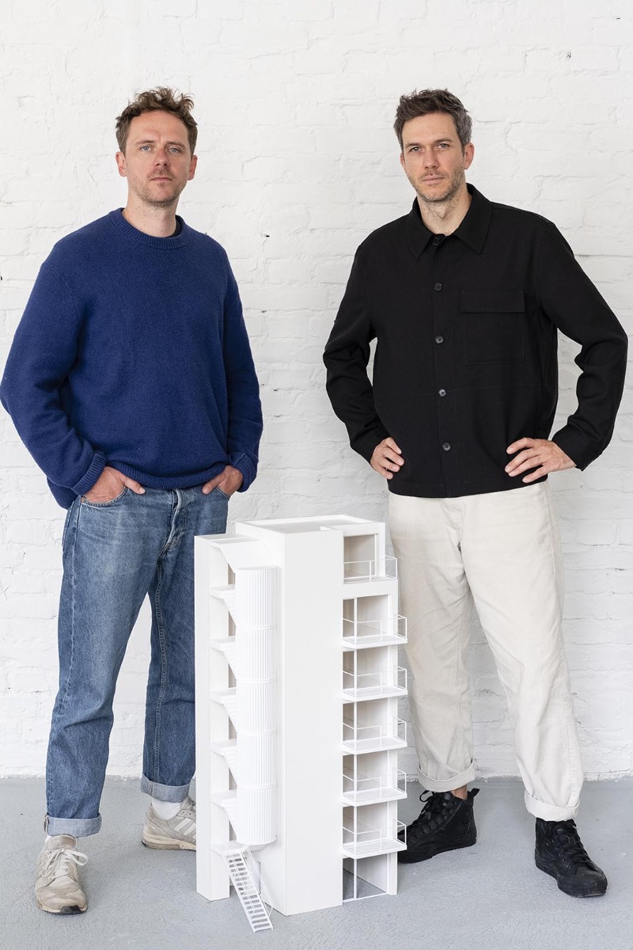Search results for: 'catalog/category/view/id/2820'
-

Monolith aus Ziegeln
Rugby Experience in Limerick by Níall McLaughlinBoth the exterior and interior of the Rugby Experience building in Limerick are dominated by red brick. Níall McLaughlin Architects built it on the edge of the Georgian quarter.
-

Rammed earth meets wood
Windkraft Simonsfeld by Juri Troy ArchitectsThe new building in Ernstbrunn, Lower Austria, will extend the company's existing headquarters from 2014 – and boasts a comprehensive sustainability concept in line with industry standards.
-
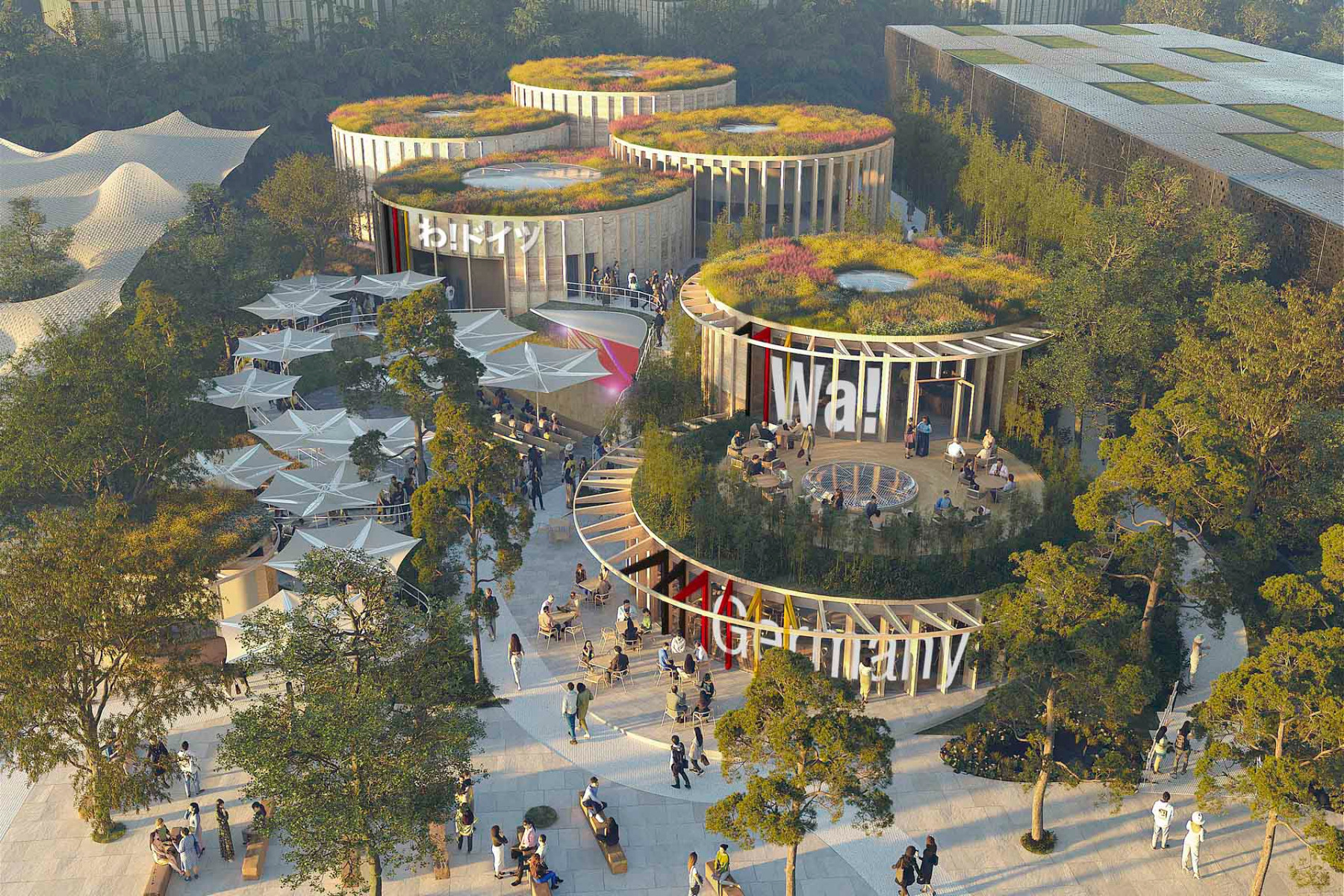
Immersive pavilion structures and circular concepts
Expo Osaka 2025 – the Future of Our SocietyUnder the theme “Designing Future Society for Our Lives“, architects such as LAVA, Nüssli, Foster + Partners, Kengo Kuma, Shigeru Ban and Nikken Sekkei are impressing visitors to this year's Expo in Osaka with futuristic and sustainable pavilion structures.
-

Cultural Centre
Yantai Sun Tower by Open ArchitectureThe 50 m high observation tower on the beach in the eastern Chinese city of Yantai is an amphitheatre, library, observation tower and modern solar observatory all in one.
-

Flexible modules
Lighting that adaptsStudio Geckeler Michels sets new standards for modular lighting with the MAP ceiling and wall lighting system. A dynamic design was created in collaboration with Lodes and will be presented at Euroluce in Milan.
-

Roof ellipse
Document Kepler in RegensburgThe extension with lift and foyer completes the south side of the Document Kepler in Regensburg and provides barrier-free access to the new interactive exhibition. Its elliptical roof is striking.
-

Climate Forum
DETAIL Climate Forum Munich 05. Juni 2025How can architecture make our cities more resilient and our buildings more energy-efficient to meet climate demands?
-

New edition of the PK23 lounge chair
Poul Kjærholm's rediscovered classicPoul Kjærholm's PK23 Lounge Chair, designed in 1954, is now being reissued by Fritz Hansen. The minimalist design in moulded plywood and metal combines elegance with functionality.
-

Old building with modern canopy
Santos Coffee Warehouse in Rotterdam RenovatedThe Santos coffee warehouse in Rotterdam's Rijnhaven is currently being renovated by Renner Hainke Wirth Zirn Architecten and WDJarchitecten. Originally planned as a design store for furniture, the Dutch Museum of Photography will now move in.
