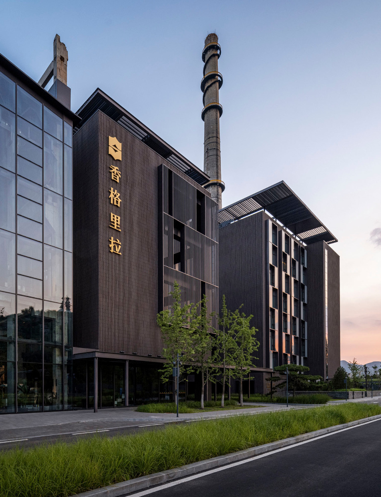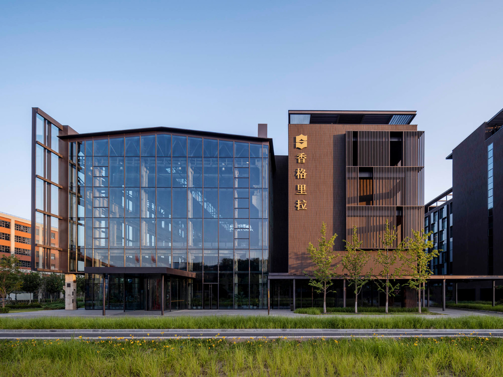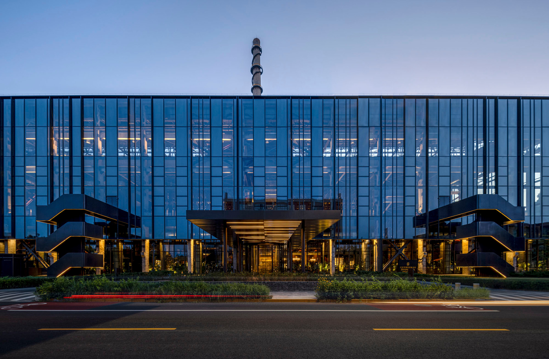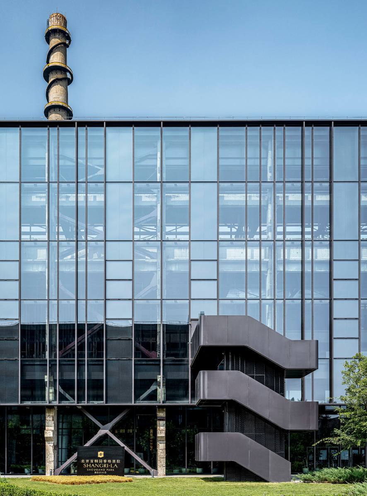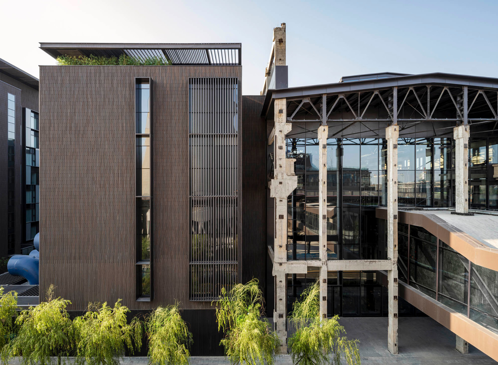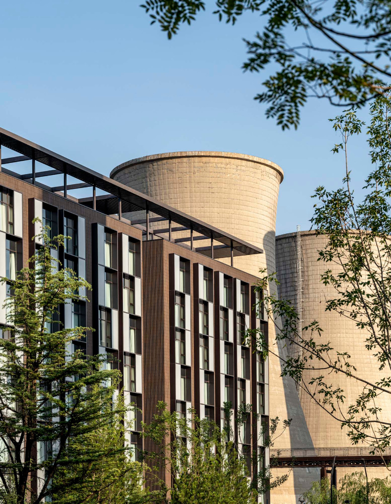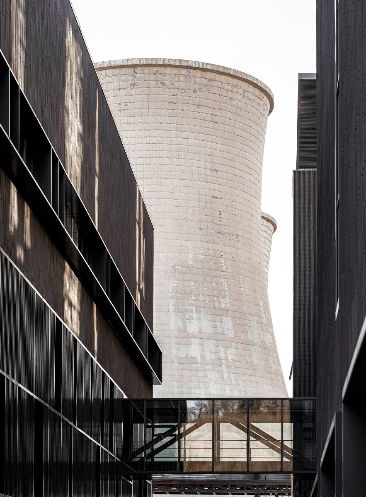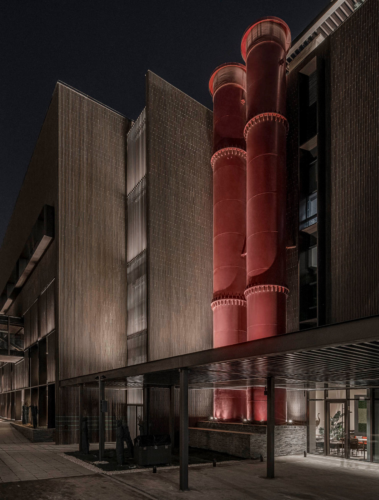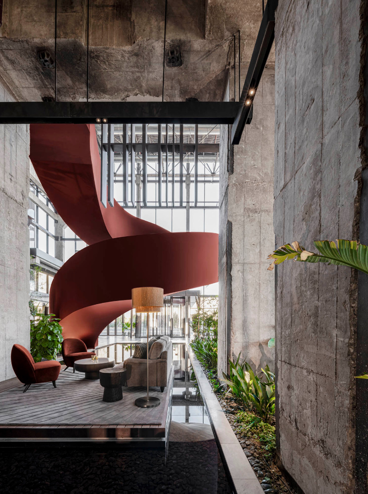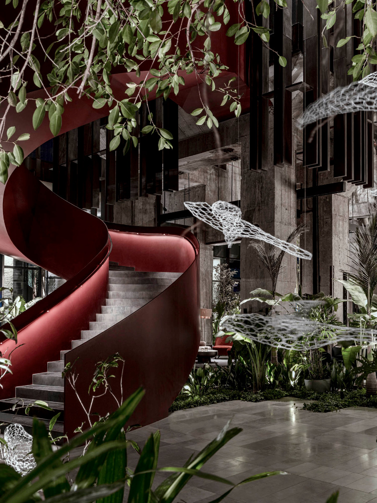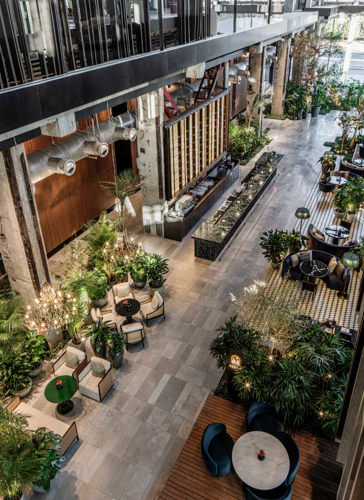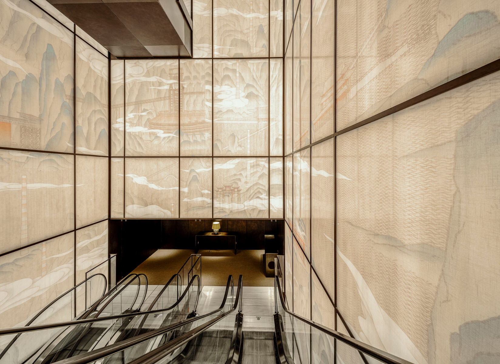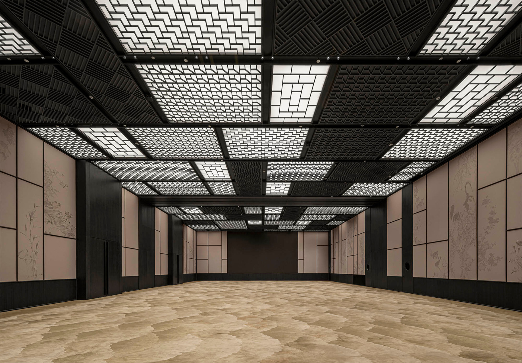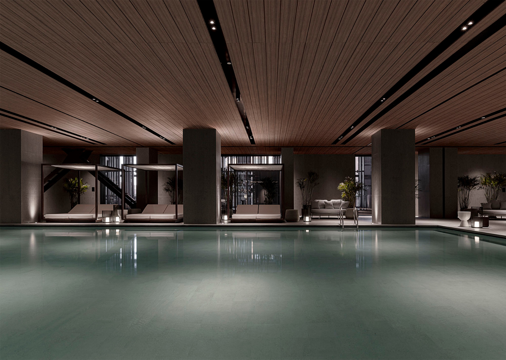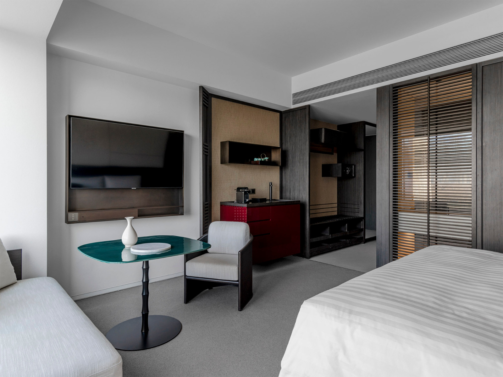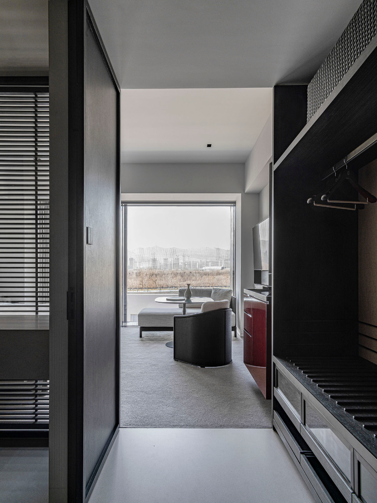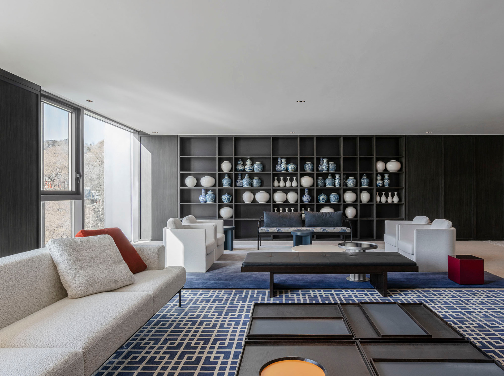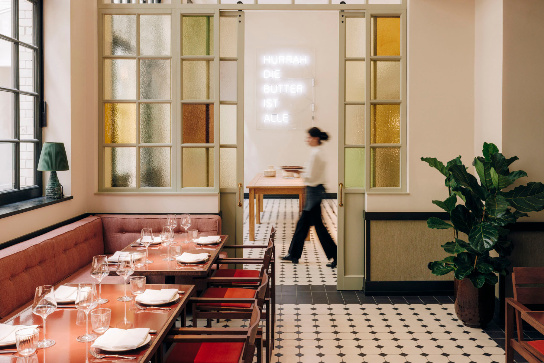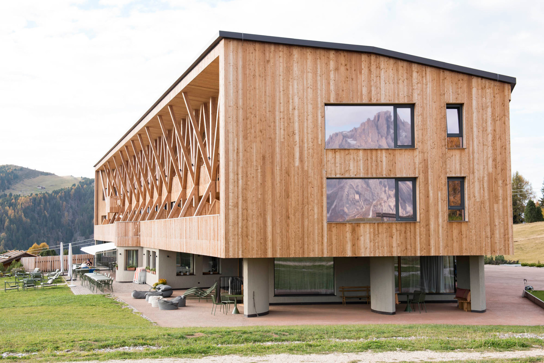A luxury hotel in a power plant
Shangri-La Shougang Park in Beijing

© Tsing Lim@agent pay
At the old Shougang steel mill 20 km from Beijing, Milan architects Lissoni Casal Ribeiro have repurposed the power plant at the industrial complex as a luxurious hotel.


© Tsing Lim@agent pay
An Olympic base
On grounds measuring nearly 9 km², what was once China’s largest steelworks was in operation until 2011. In the run-up to the 2008 Summer Olympics, the Chinese government gradually halted production and transformed the area into a park for culture and leisure.
Fourteen years later, the Freestyle Ski and Snowboarding Championships of the XXIV Winter Olympics took place here. Lissoni Casal Ribeiro have now repurposed the power plant at the old industrial complex into a luxurious hotel for the Shangri-La chain. The Olympic Committee members were accommodated in the newly opened building.


© Tsing Lim@agent pay
A three-tract complex
Lissoni Casal Ribeiro had the steelworks’ power plant gutted to its concrete skeleton and the steel roof truss before redesigning the structure as the main building of the tripartite complex. On three sides, they have covered it in an all-glass facade behind which the original structure remains visible. To the west, a new structure extends the ensemble. In contrast to the transparent facade of the pre-existing building, its closed facade is clad with dark-coloured ceramic plates. A bridge on the second upper level joins the third building, where 282 guest rooms are located over eight different storeys, to the main edifice.


© Tsing Lim@agent pay


© Tsing Lim@agent pay
An enormous conservatory
Guests enter the Shangri-La from the east side, where they encounter a 20-m-tall hall featuring restaurants and bars in an open area. As in an enormous conservatory, water elements and greenery in planters and beds enliven the space. A signal-red helical stairway leads up to the mezzanine, which is known as the Nest. It is like a large box, clad with dark wooden slats, that has been set into the overall volume. The hotel lobby and two lounges are located behind it; their somewhat smaller scale ensures a homey feel and private space. Opposite this area and at the same height, a pool and spa protrude into the open structure in the form of a glazed rectangle.


© Tsing Lim@agent pay
Restful tones
Unlike the main building, where industrial charm and contemporary art installations work together to produce a spacious urban ambience, the designers have set a more restful tone in the guest rooms. Muted colours, warm materials and traditional Asian ornaments create an agreeable sense of comfort here.
Read more in Detail 3.2023 and in our databank Detail Inspiration.
Architecture: Lissoni Casal Ribeiro
Client: ShouGang Group
Location: Shougang Park, Shijing Shan (CN)
Tragwerksplanung: CCTN design




