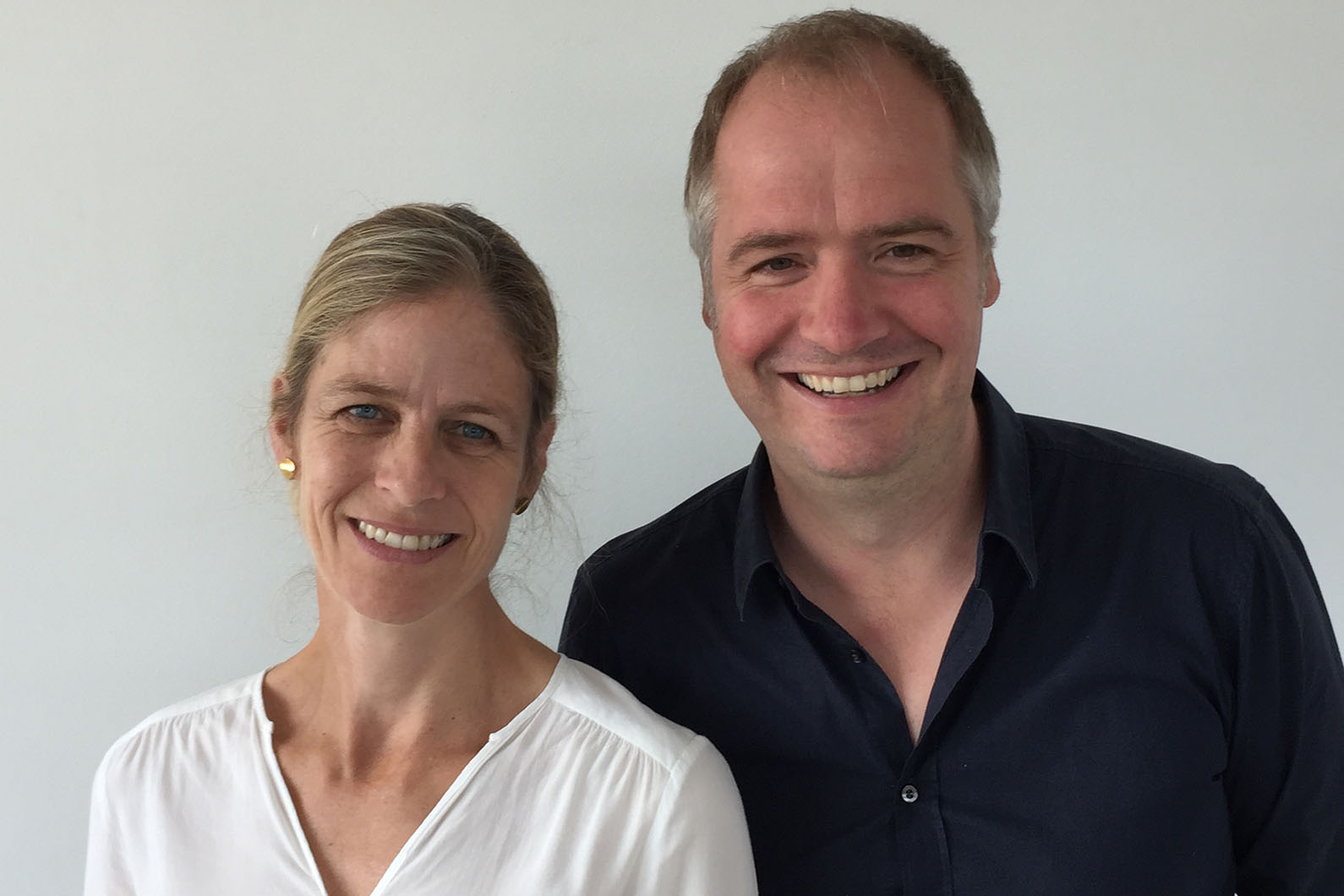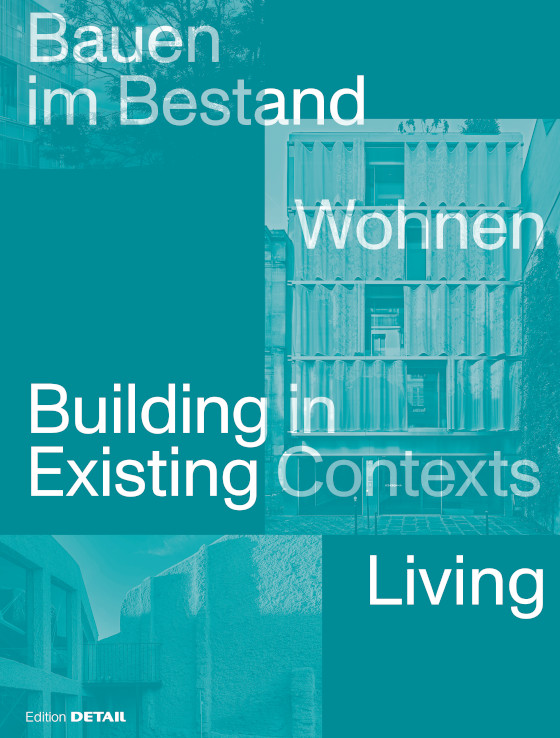Search results for: 'refurbishment-26306'
- Did you mean
- refurbishment 2030
- refurbishment 2006
-

Light towers for a long-distance effect
Kunsthaus Baselland by Buchner Bründler ArchitektenBuchner Bründler Architekten have converted a warehouse on the Dreispitz site near Basel into an art gallery. Three striking light towers now rise above the old building, bringing light into the interior and stabilising the roof structure.
-

Müther's largest roof
gmp Architekten Renovate HyparschaleThe Hyparschale in Magdeburg is the largest surviving building designed by the architect and engineer Ulrich Müther. Over the past five years, gmp Architekten have renovated the listed building and transformed it into a modern event centre.
-

Provisional as a concept
House 14a in Copenhagen by Pihlmann ArchitectsFrom the outside, the house from the 1950s has changed very little. Inside, Pihlmann Architects and art historian Marianne Krogh have created open, flowing spaces.
-

Brutalism on the water
Restaurant in the Cantabrian Maritime MuseumZooco Estudio has created a restaurant in the Cantabrian Maritime Museum in Santander that celebrates the brutalist architecture of the building.
-

Moving roofscape
Arkansas Museum of Fine Arts by Studio GangStudio Gang's sweeping folded roof connects the disparate components of the Arkansas Museum of Fine Arts in Little Rock, opening it up to the surrounding parkland.
-

Luxury restaurant as a stage
Ristorante Contraste in Milan by Studio DebonademeoStudio Debonademeo designed the Contraste luxury restaurant in Milan, creating spaces that resemble theatrical stages, with different colour schemes for each zone.
-

Conversion for private use
Sutter House in the Bregenzerwald by Firm Archite...Spacious floor plans instead of many small apartments: The interior of the house in Au in the Bregenzerwald has undergone major changes during the renovation by Firm Architekten. It has retained its typical regional appearance.
-

Luxury in the smallest of spaces
Mini-Apartment in Rotterdam by Star & BoardIn Rotterdam, the two practices Star and Board have squeezed four rooms, including a whirlpool, into a 6.89 m² apartment.
-

Revitalisation in the old town
Cultural Centre in Ptuj on the Drava by ElementarnaA Cultural Centre in the historic town center of Ptuj: Elementarna combines concrete and metal with restored building fabric, creating flowing transitions between inside and outside.
-

A playful synthesis of the arts
House near Valencia by MasquespacioNear Valencia, Ana Milena Hernández Palacios and Christophe Penasse of Masquespacio have transformed a house built in 1925 into an expressive living space and studio.
-

Brick and metal accents
Piero Pirelli Institute in Milan by ARWIn the Bicocca district of Milan, ARW has transformed the former Pirelli training centre into an office building. The impressive warehouses have been opened up and the ensemble has been given a uniform dark red colour.
-

Interview with architect Inge Vinck
A Dance between Old and NewWith modest budgets and well-considered concepts, Architecten Jan de Vylder Inge Vinck (AJDVIV) in Ghent adapt existing structures for flexible future uses. In our interview, Inge Vinck discusses her approach to adaptive reuse.
-

Communal mixed use
Bradbury Works in London by YN StudioIn London, architects YN Studio are refurbishing and extending the Bradbury Works commercial building on Gillett Square.
-

Beneath the roofs of Madrid
Apartment conversion in Madrid by Gon ArchitectsIn the centre of Madrid, Gon Architects have converted a small, low penthouse flat into a bright, open-plan space with sophisticated zoning.
-

Interview with architect Paul Robbrecht
Let’s Be Gentle on the StockRobbrecht en Daem architecten has a profound understanding and respect for historic buildings and listed monuments. Their international projects are characterised by thoughtful interventions in urban and architectural settings. Paul Robbrecht provides insight into their approach.


