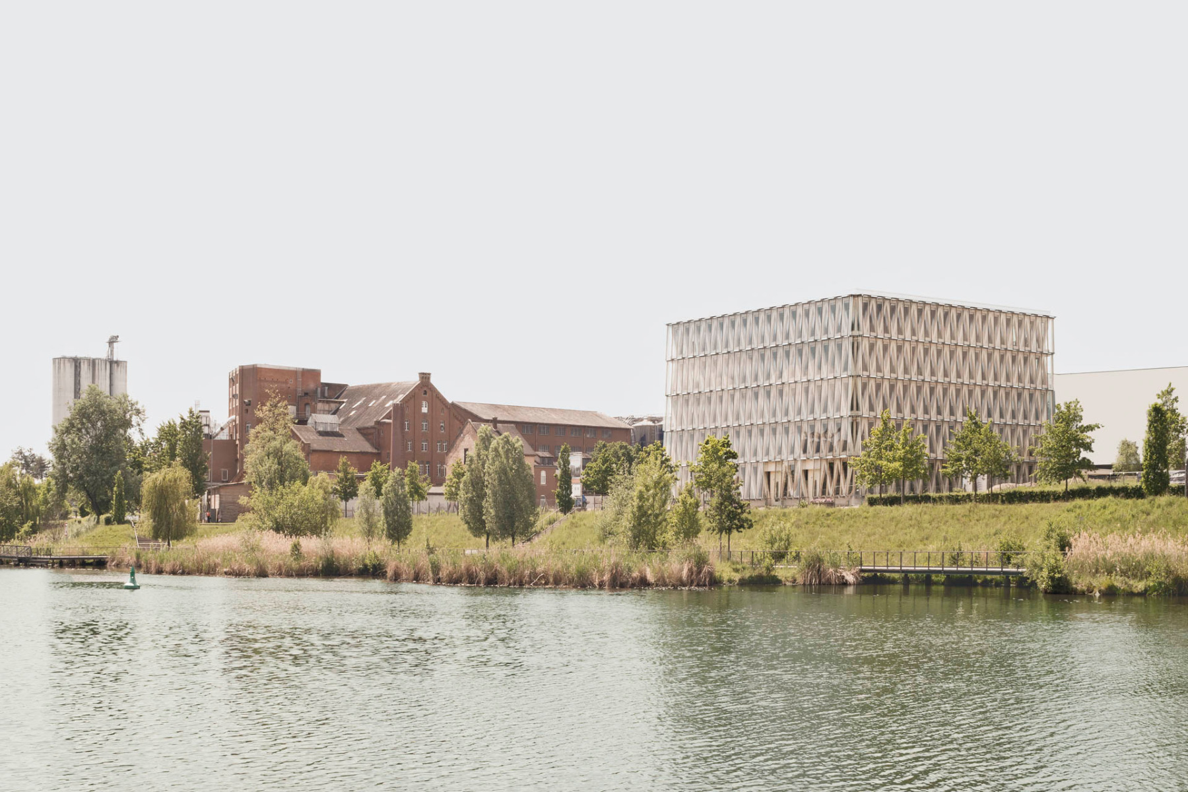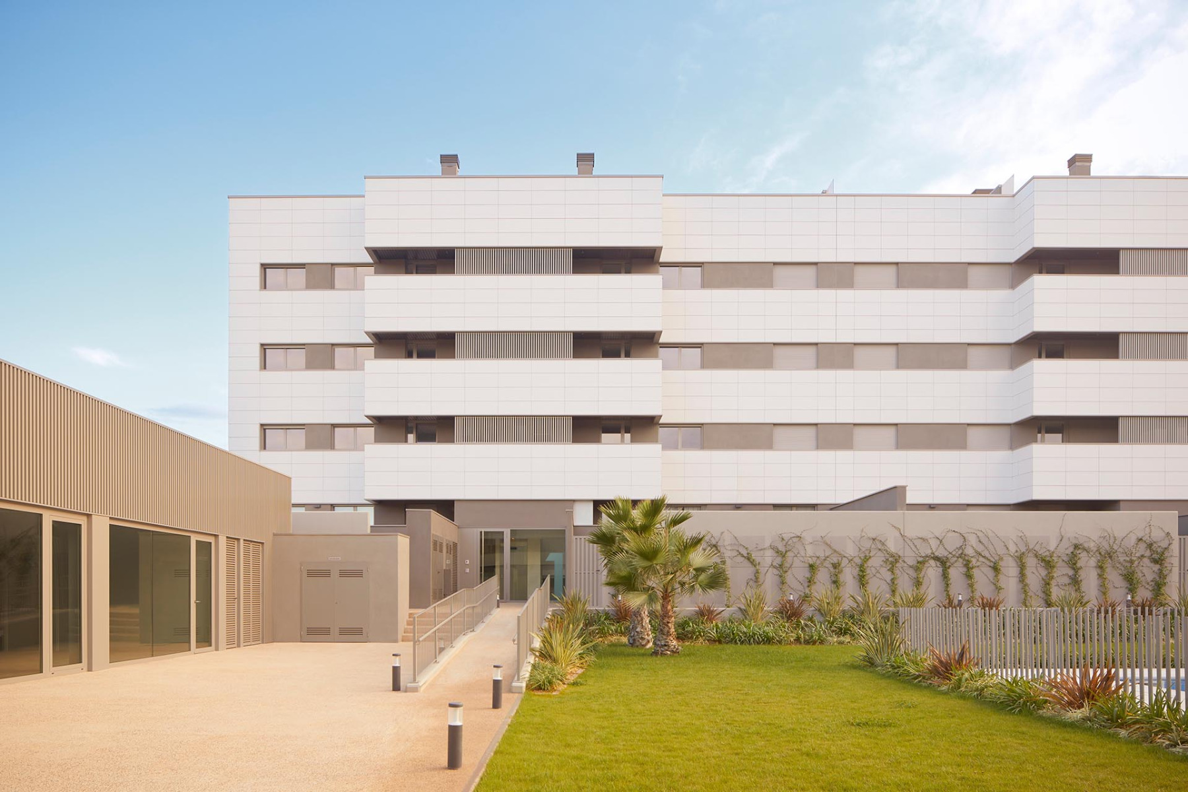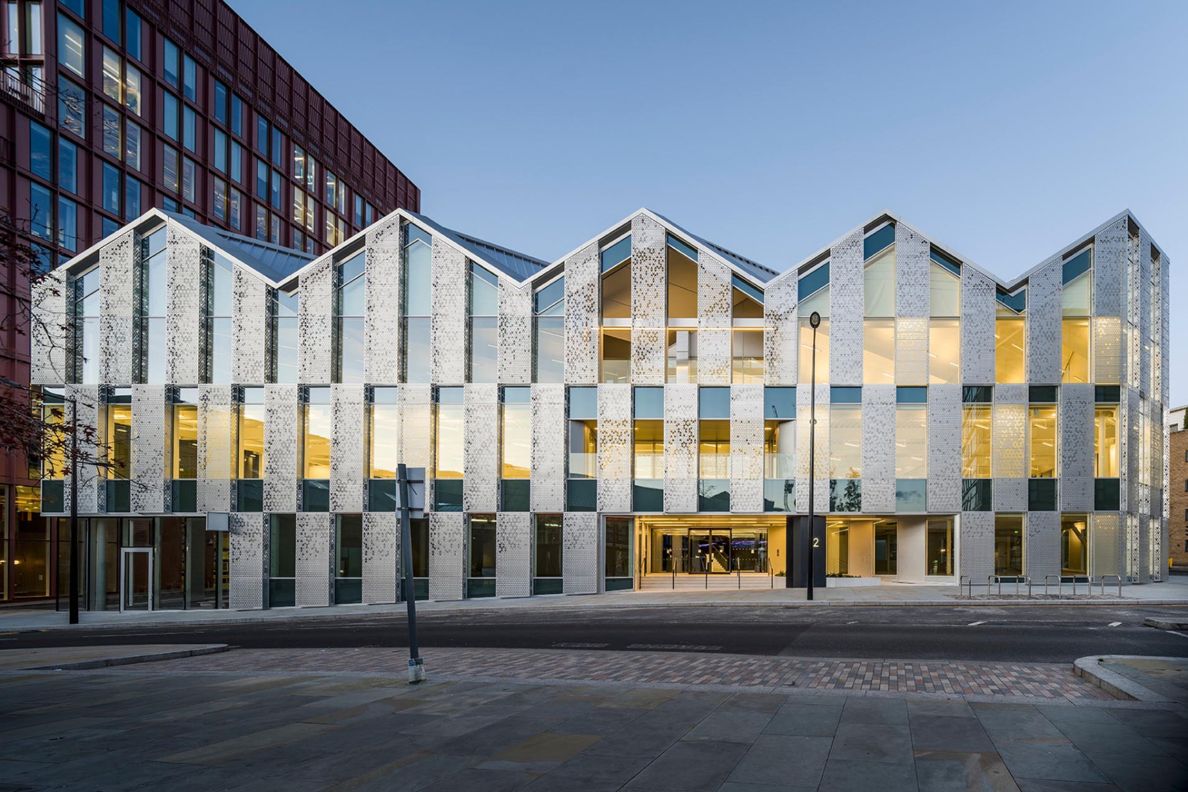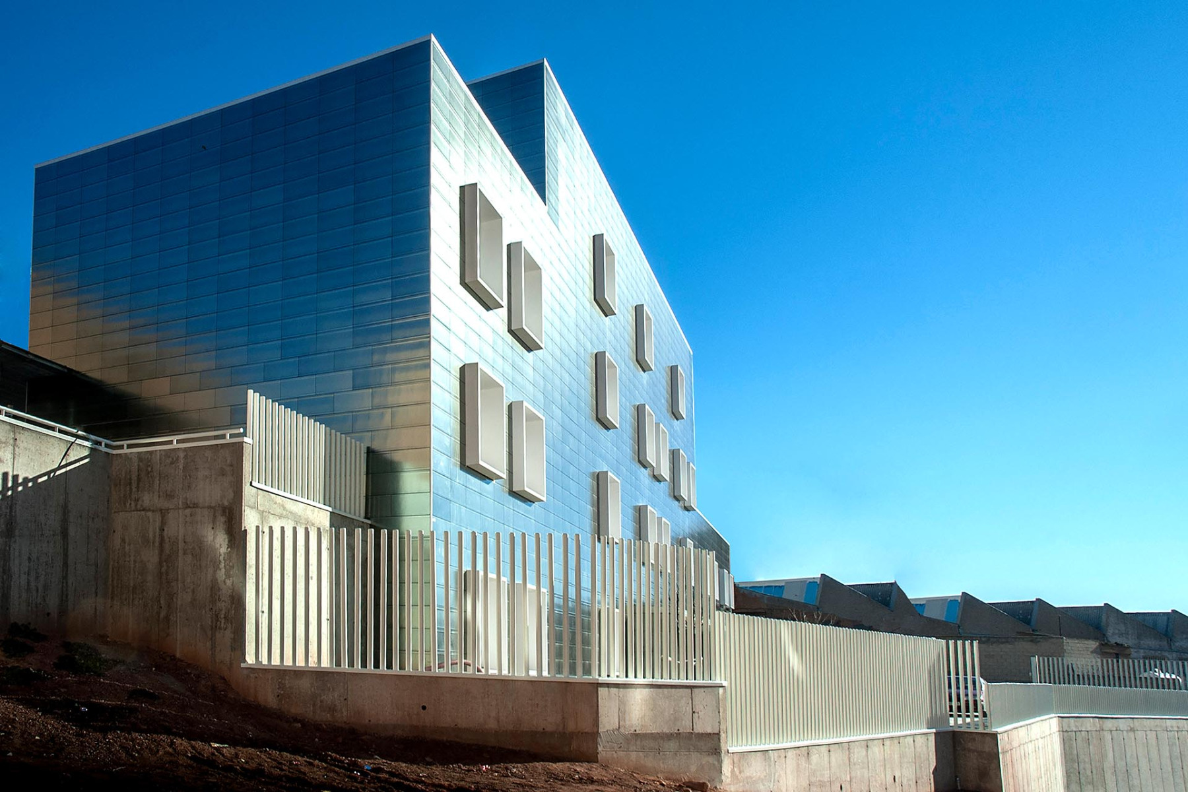Products & References
Innovations and further developments on the building products market as well as built examples of their application are the subject of our online section Products & References
-

Efficient routes, optimised layouts
Preview: Salone del Mobile.Milano 2024
From 16 to 21 April 2024, a neuroscience-based layout will further optimise the Salone del Mobile. There will be a particular focus on the kitchen and bathroom with special shows.
-

Salone del Mobile 2024
Artificial Intelligence for Furniture
Philippe Starck and Kartell experiment with new production methods and expand their A.I. collection
-

Exhibition stand by Snøhetta
Bathroom Furniture with Clear Forms
At the bathroom exhibition as part of the Salone del Mobile 2024, Laufen will be presenting the Meda collection in a exhibition stand designed by the architecture firm Snøhetta.
Interiors
-

Working environments as hotel lounges
Hotel with Offices in Zurich by Alexander Fehre
In the Hyatt Hotel at Zurich Airport, Studio Alexander Fehre has designed a 1500 m² office environment with a lounge character that offers a variety of use scenarios.
-

Fired and unfired clay
Hotel Leo in St. Gallen by Boltshauser Architects
The Hotel Leo in the garden of the Villa Wiesental is clad in greenish and white-grey clinker brick. The interior walls are made of clay bricks and earth blocks.
-

Provisional as a concept
House 14a in Copenhagen by Pihlmann Architects
From the outside, the house from the 1950s has changed very little. Inside, Pihlmann Architects and art historian Marianne Krogh have created open, flowing spaces.
Sustainability
-

High-bay warehouse made of natural materials
Weleda Cradle Campus in Schwäbisch Gmünd
The clayey soil on the outskirts of Schwäbisch Gmünd prompted natural cosmetics manufacturer Weleda to use rammed earth for the base of its new high-bay warehouse. Other structures in and around the building are made entirely of wood.
-

Regional building culture
New Architecture in South Tyrol
The best buildings in Italy's northernmost region: the successful exhibition in Merano and a brilliant new book document the impressive balance of contemporary regional building culture in South Tyrol.
-

Timber construction for communicative working
Innovation Factory Heilbronn by Waechter + Waechter
The timber construction braced with V-columns allows column-free rooms that can be flexibly divided according to the size of the start-up companies. The timber façade is displayed behind glass and becomes a landmark in the Neckaruferpark.
-

Simple sanctuary
Refuge in the Slovak Ore Mountains by Grau Architects
The cabin in Slovakia, designed by Grau Architects, is functional yet comfortable.
Projects of our Partners
-

Advertorial
Energy saving thanks to Faveker’s ventilated facade
The building is encased in a ventilated facade clad in ceramic panels, ensuring high energy efficiency in an area prone to both high and low temperatures.
-

Advertorial
Architectural play of light at King’s Cross
The architecture of the 50,000 m² office building at King's Cross, London uniquely combines aesthetics, sustainable construction, and well-being.
-

Advertorial
Tiled Ventilated Facade by Faveker
The building is sheathed in a ventilated facade featuring metal-effect ceramic tiles, ensuring energy savings of up to 40 % in an area with a climate characterized by high and low temperatures.





