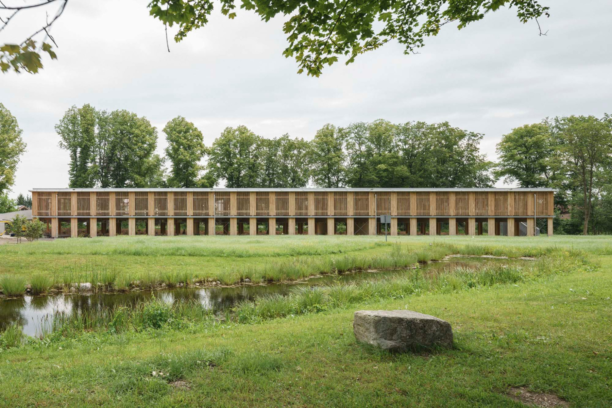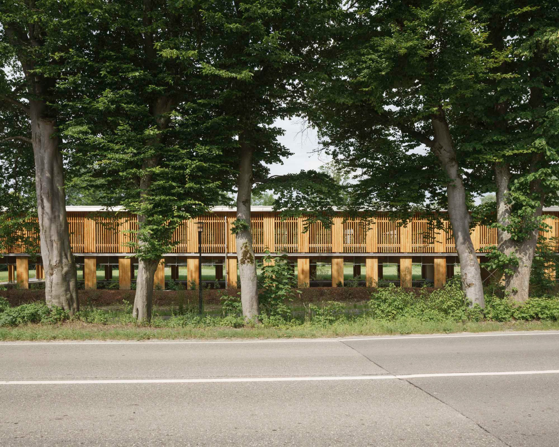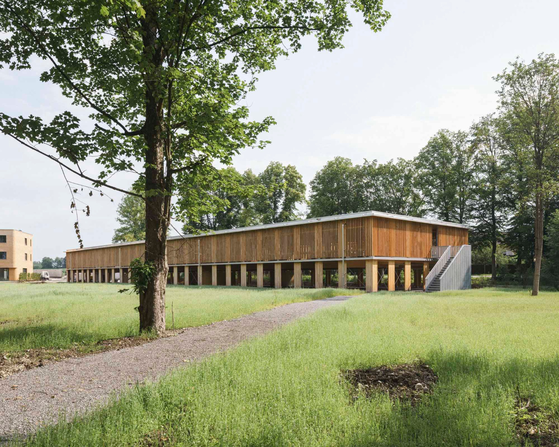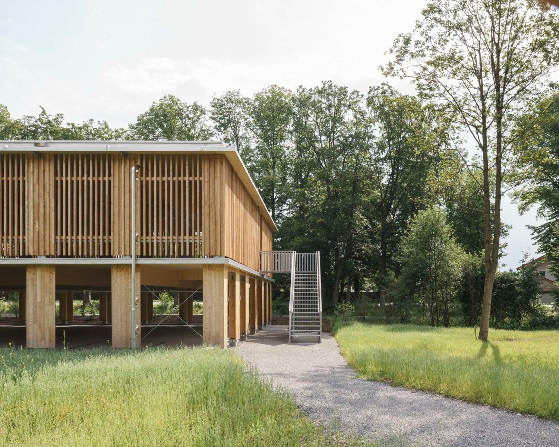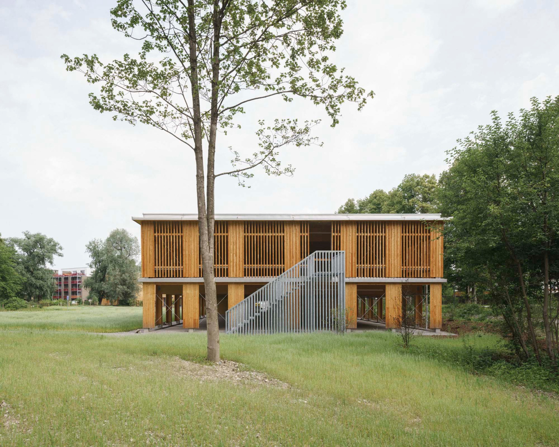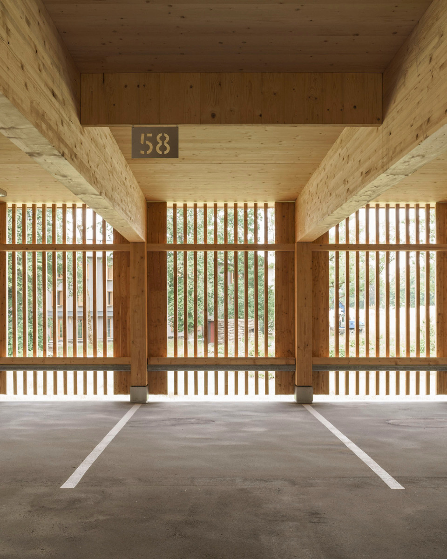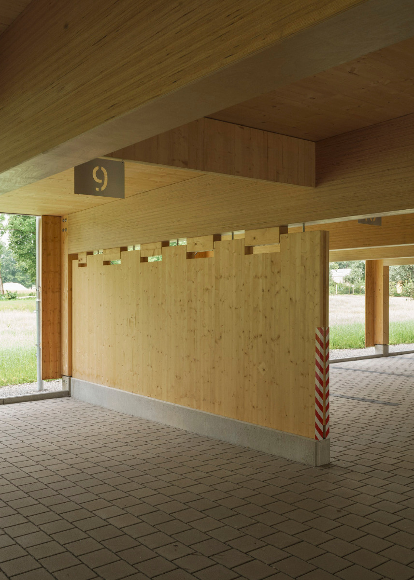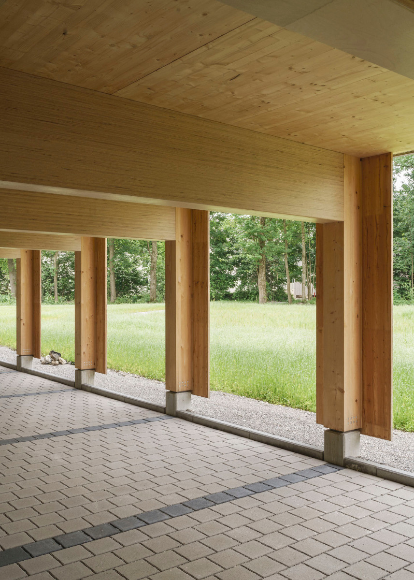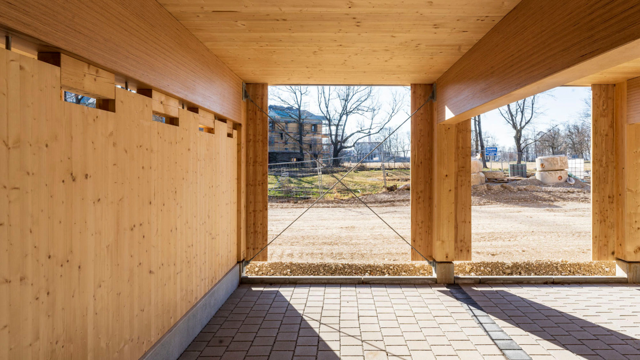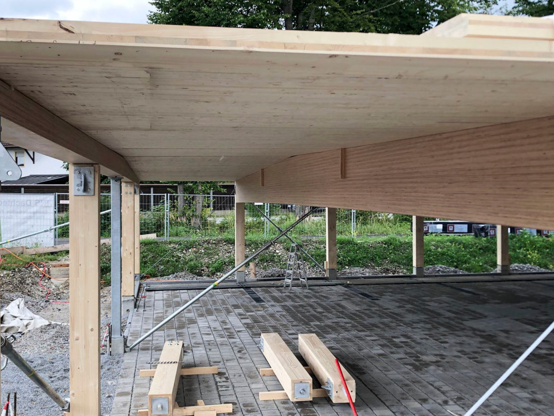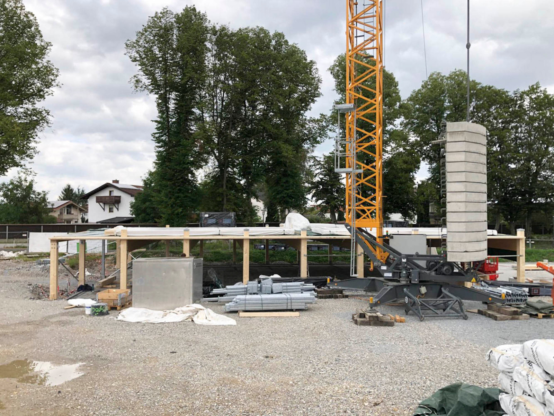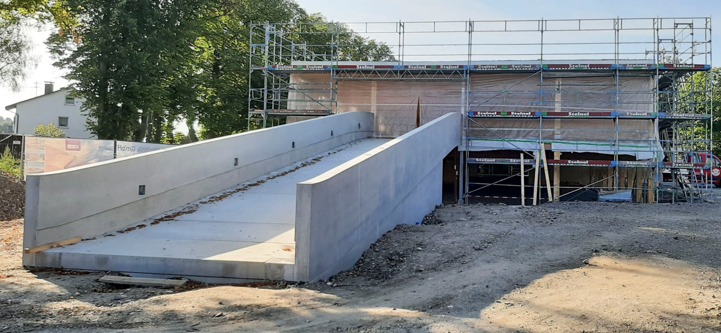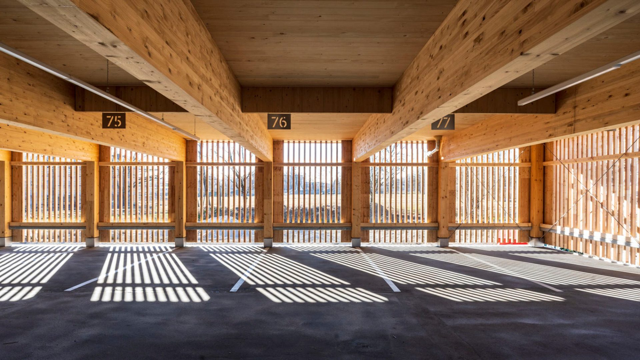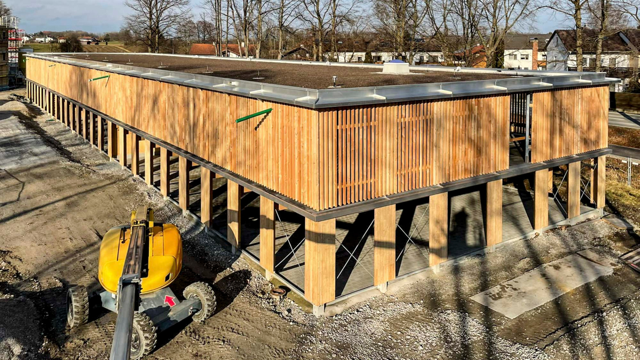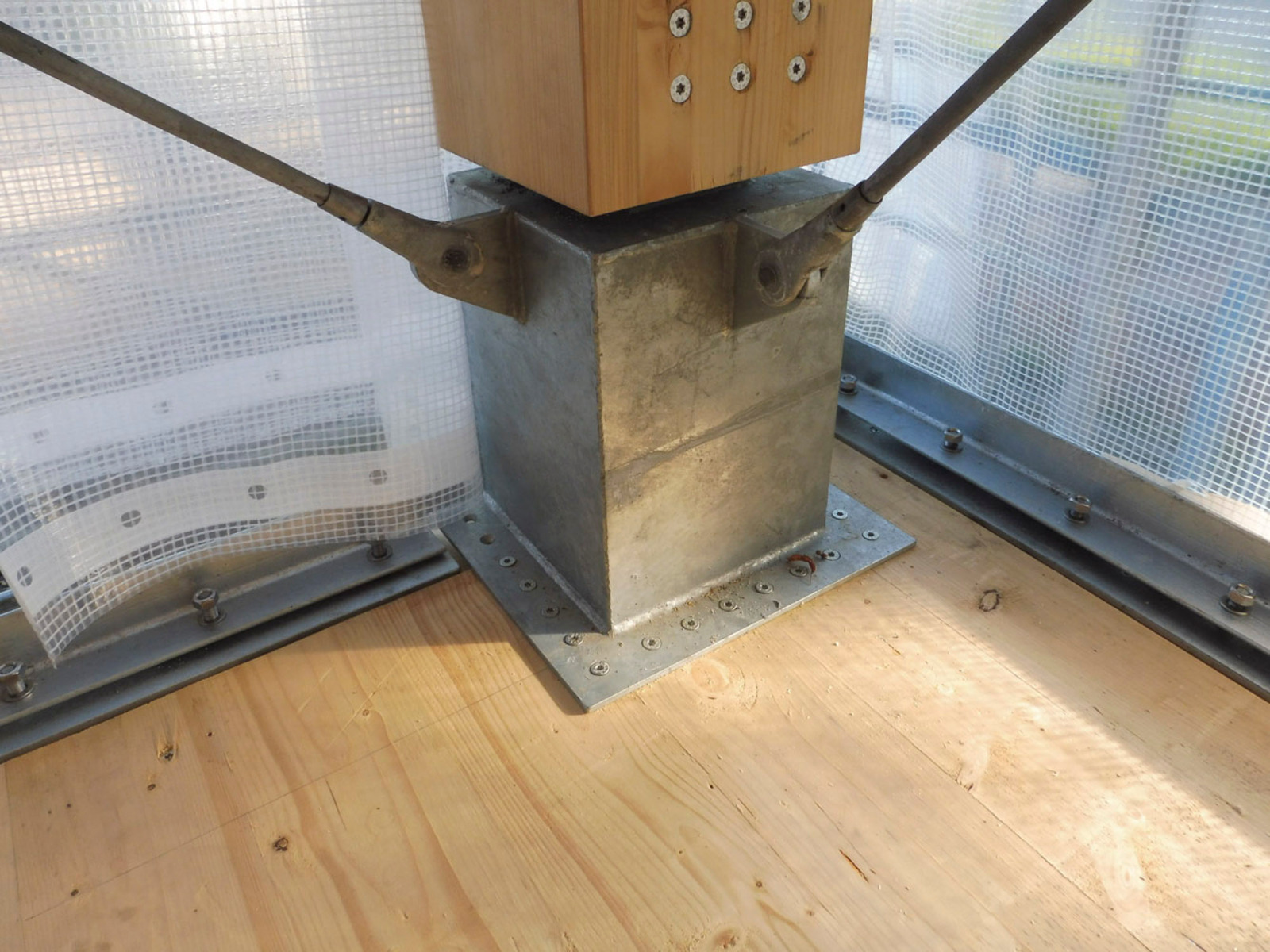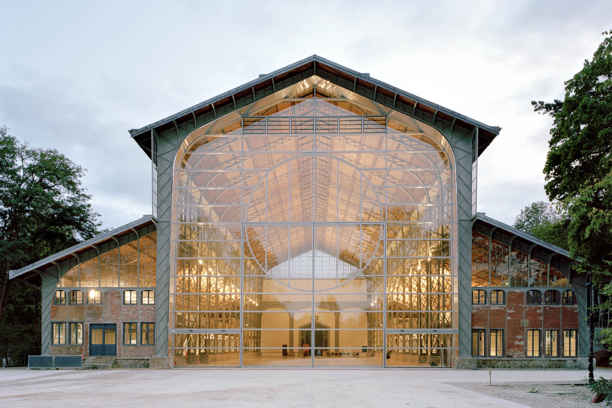Parking in a timber construction
Parkade in Bad Aibling by HK Architekten

Parkade made of timber, © Sebastian Schels
The planners even considered the mobility transition: should the parkade become superfluous someday, it can easily be disassembled and its components reused, for the supporting structure has been joined with screws and plug connectors.


The parkade is a two-storey structure. © Sebastian Schels
The area where the parkade is located was property of the US Army until 2004. On the same spot, the housing company B&O is now developing an innovative, climate-friendly mixed-use district featuring flats, day-care centres, leisure facilities and a hotel. Since the end of last year, residents have been using the new parkade for their cars. This two-storey structure extends over a length of 70 m on the edge of a large green space with a pond and an old stand of bamboo.
Built almost completely of wood
Trusses with a cross-section of 240/700 m span 17 m over the paved parkade. They rest on supports with a centre distance of 2,60 m and hold up the CLT ceiling, which is sealed with bitumen; the floor is coated with mastic asphalt. Because moving and parked cars represent great loads, the load-bearing elements over the ground floor have been built of construction-grade beechwood.


© Sebastian Schels
On the upper level, glulam and cross-laminated timber suffice. Here, the ceiling holds a structure devoted to extensive rooftop planting. Cars drive onto the upper parking deck via a simple ramp of reinforced concrete on the north facing side of the building. On the opposite side, a delicate steel stairway leads downward.


Upstairs, open shuttering in larch covers the building and serves as fall protection. © Sebastian Schels
Upstairs, open shuttering in larch covers the building and serves as fall protection. Along with the climbing plants that will eventually wind their way up steel cables set in front of the facade, the slats filter the daylight entering the parkade to create a bright, pleasant atmosphere with unobstructed angles of view that will contribute to users’ sense of safety.
Read more in Detail 6.2023 and in our databank Detail Inspiration.
Architecture: HK Architekten
Client: B&O Parkgelände GmbH
Location: Pater-Rupert-Mayer-Straße, 83043 Bad Aibling (DE)
Structural engineering: merz kley partner
Fire prevention consulting: Fire & Timber
Landscape architecture: Sabine Schwarzmann & Jochen Schneider
Contractor: Eder Holzbau



