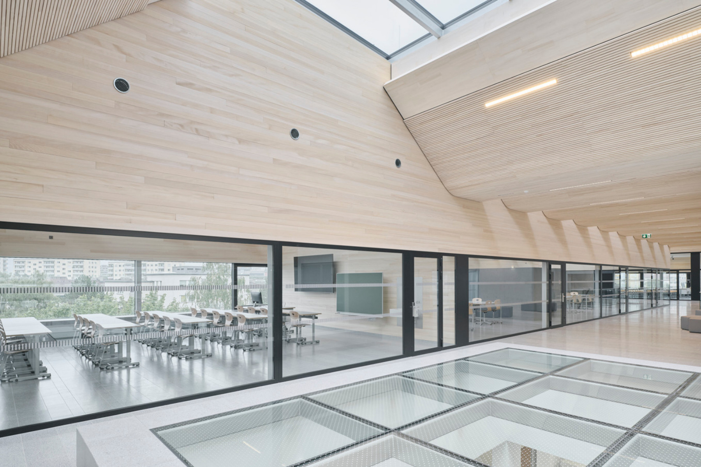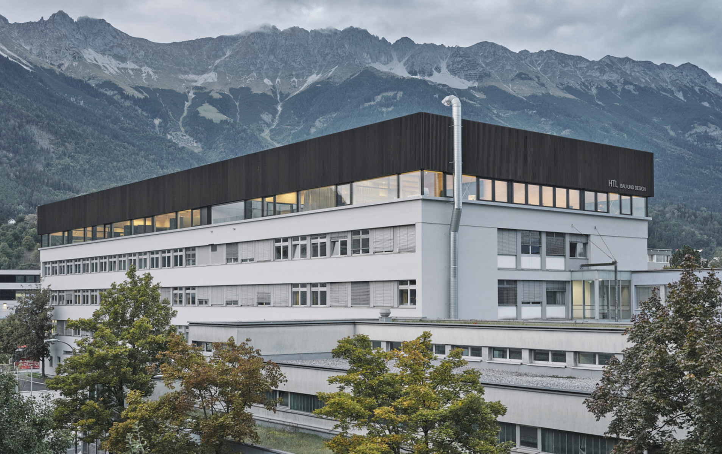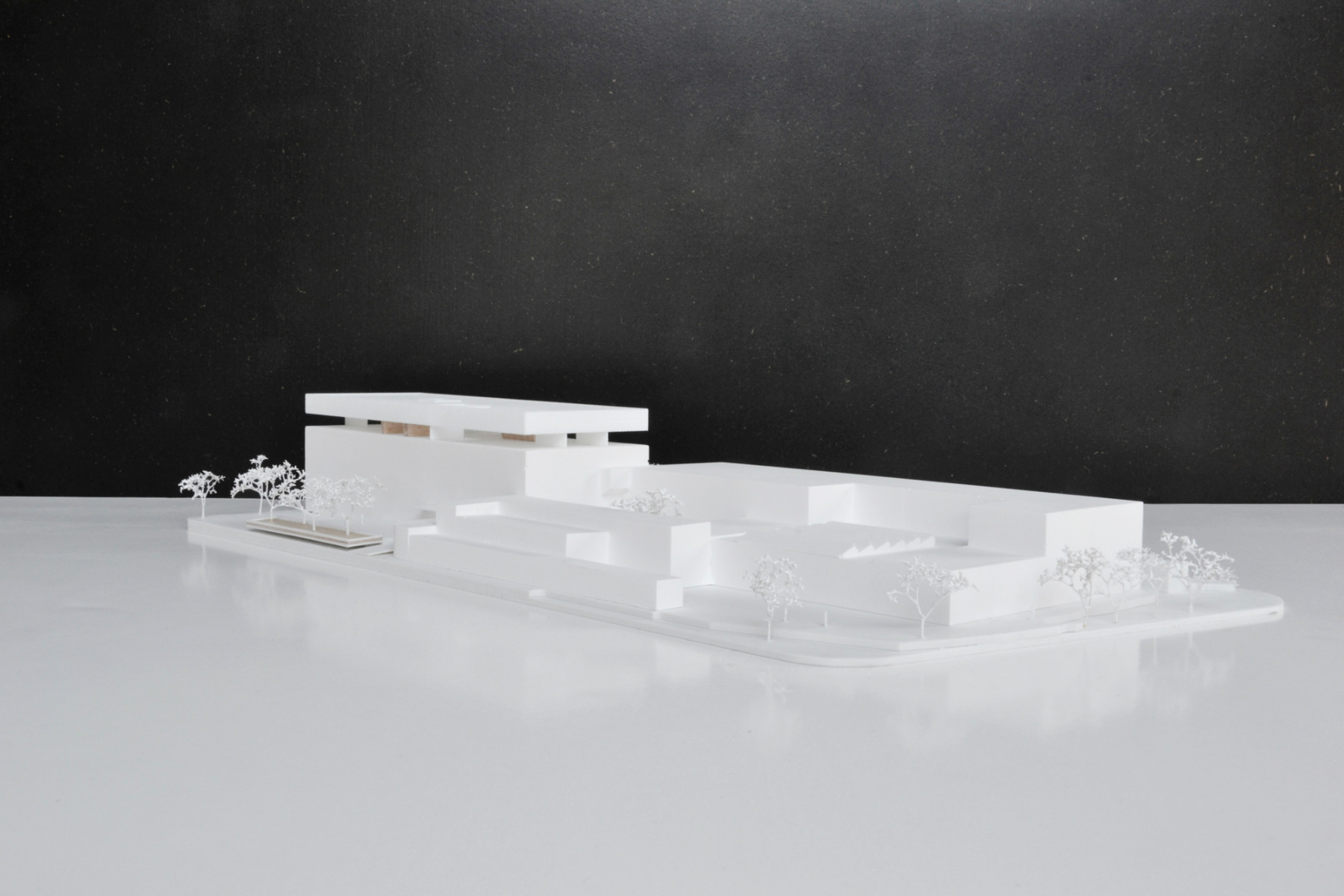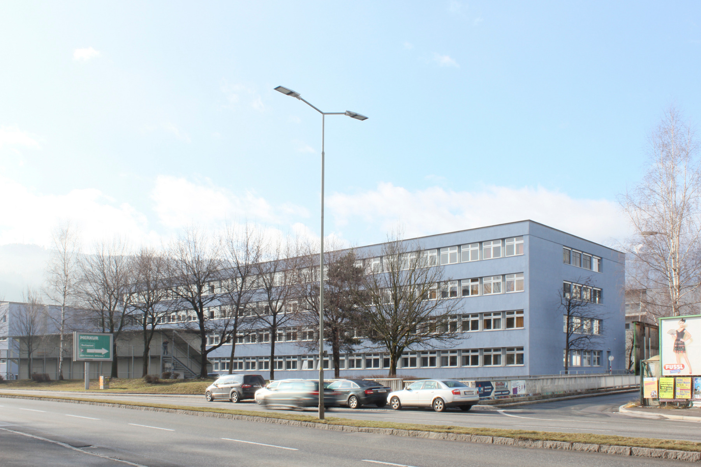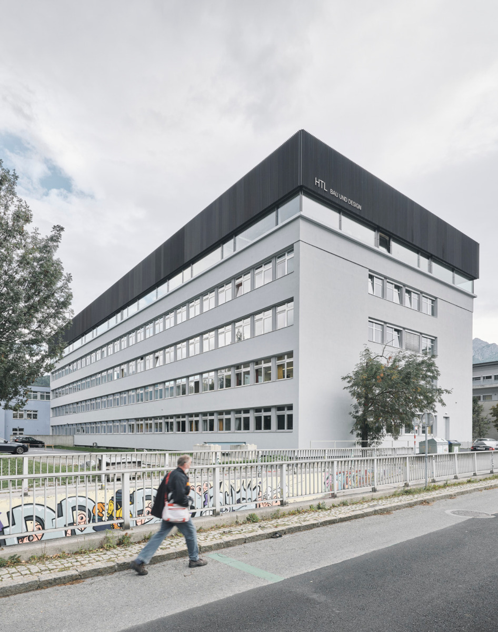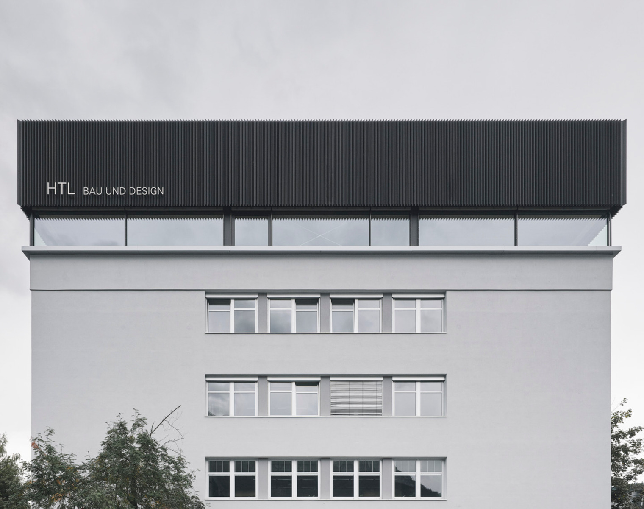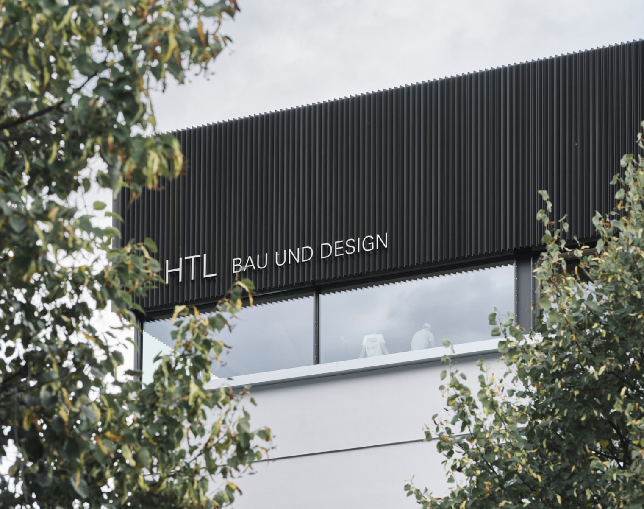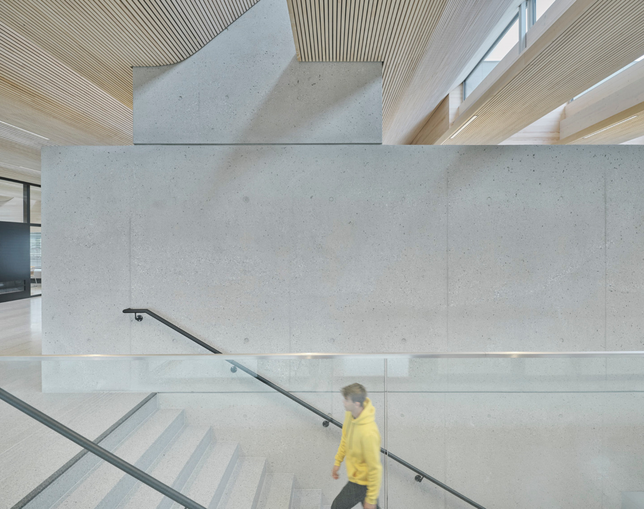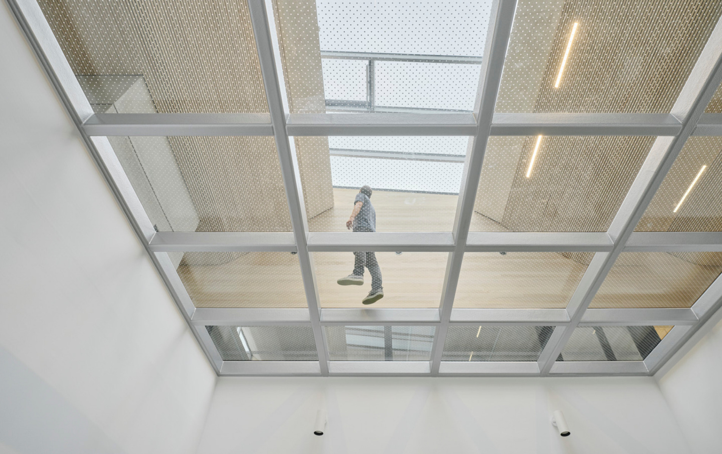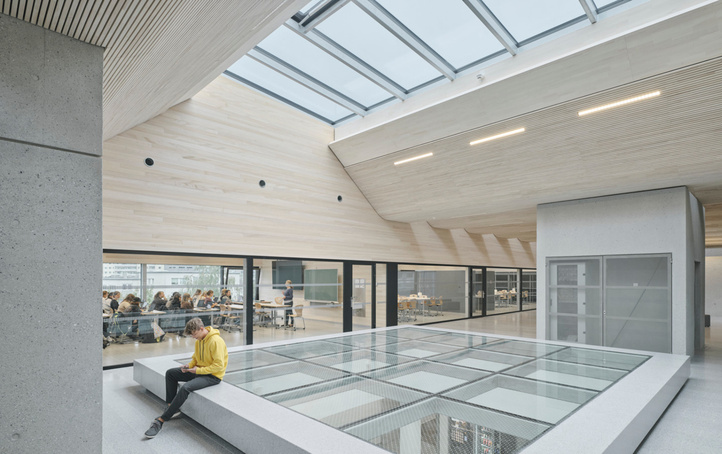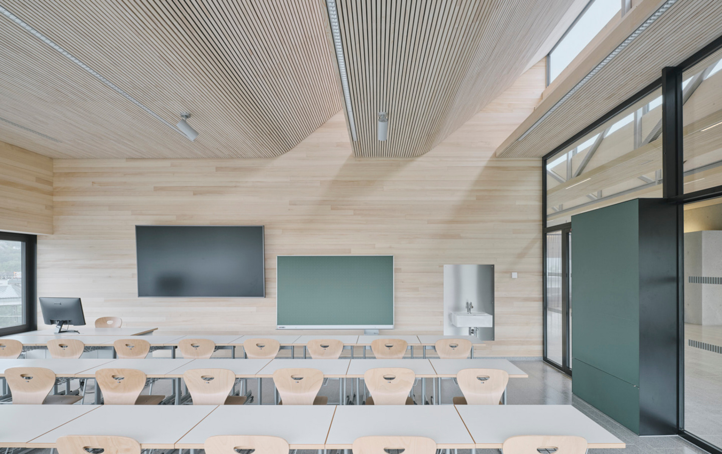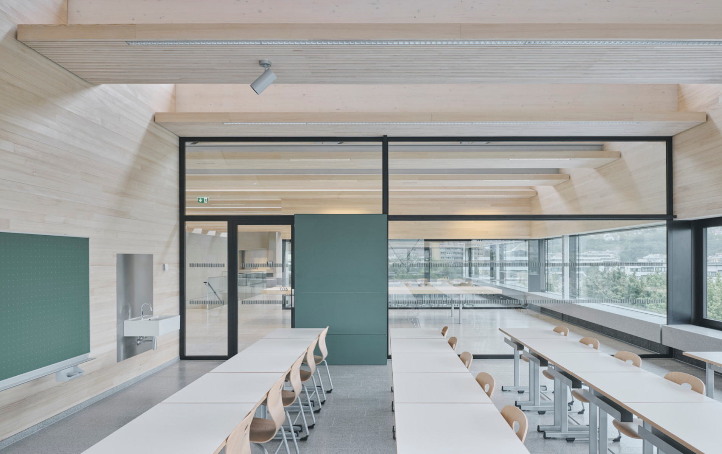Roof extension in timber construction
College of Construction and Design in Innsbruck by ao-architekten

© David Schreyer
Lorem Ipsum: Zwischenüberschrift
The new rooftop addition of the Technical College of Construction and Design by ao-architekten offers 1650 m² of additional usable area for classrooms, CAD labs and recreational spaces. 26 shed skylights, oriented north by northwest, span across the entire roof area of the four-storey existing structure built in 1974.


© David Schreyer
Lorem Ipsum: Zwischenüberschrift
This achieves providing areas deep within the 26 m wide floor plans with ample daylight while, at the same time, preventing overheating. The short 2,50 m shed intervals allow distributing daylight homogeneously within the interiors.


Modell © ao-architekten
Lorem Ipsum: Zwischenüberschrift
White glazed wood surfaces and impregnation that prevent fading, light coloured terrazzo flooring, as well as exposed concrete sanitary areas support illumination through high reflectance. Circumferential metal cladding in black forms a 71 m long box that appears to hover above the existing building, seemingly levitated by a window band.


© David Schreyer
Lorem Ipsum: Zwischenüberschrift
The parapet is only 54 cm tall and features a light grey rendered exterior which precisely matches the existing parapets of the floors below. Thus, it visually becomes part of the existing building.
You can find another article about the project here.
Read more in Detail 10.2022 and in our databank Detail Inspiration.
KONTAKTFORMULAR / DATEN - NUR ADVERTORIAL - Wird noch hinzugefügt @ Daniel
Architecture: ao-architekten
Client: Bundesimmobiliengesellschaft, Wien (AT)
Location: Trenkwalderstraße 2, 6020 Innsbruck (AT)
Lighting design: TB Obwieser
Structural engineering: Alfred R. Brunnsteiner
Building services engineering: Bopp Ingenieure
