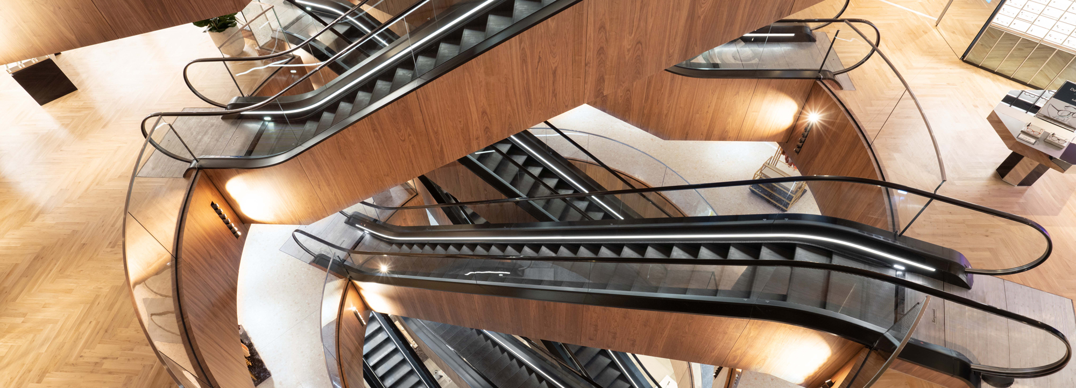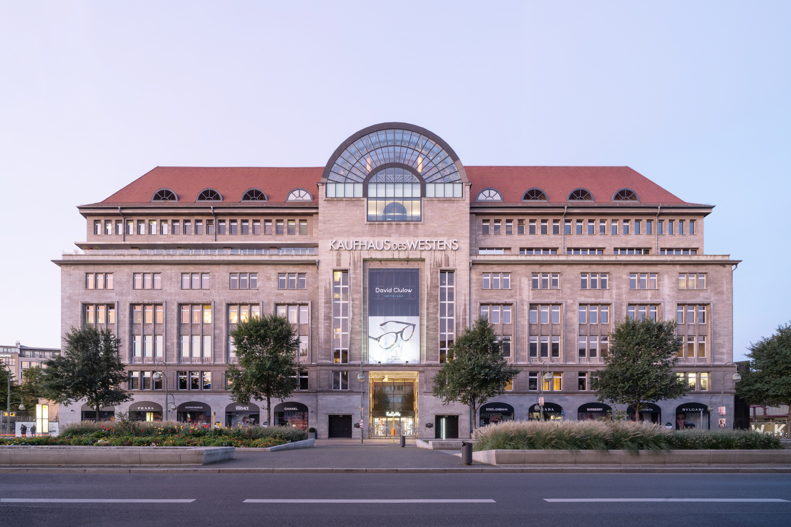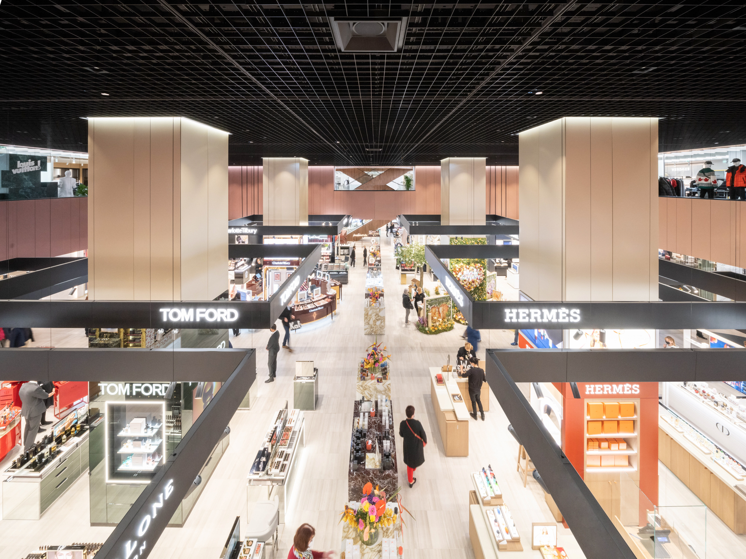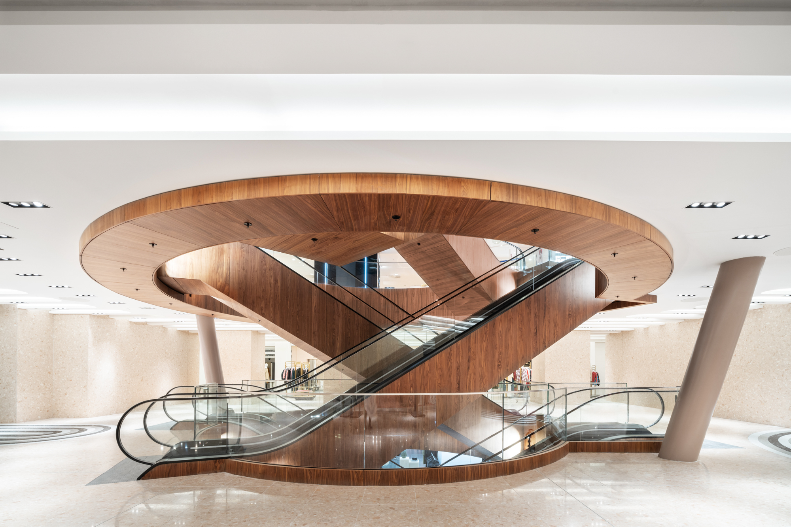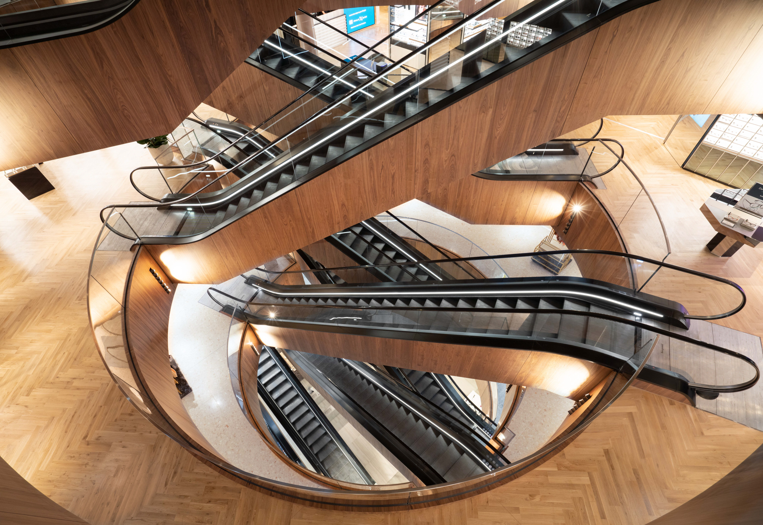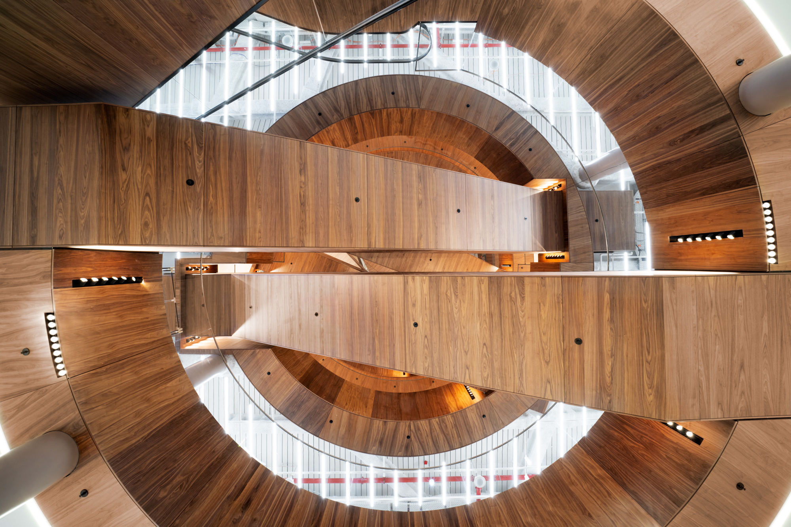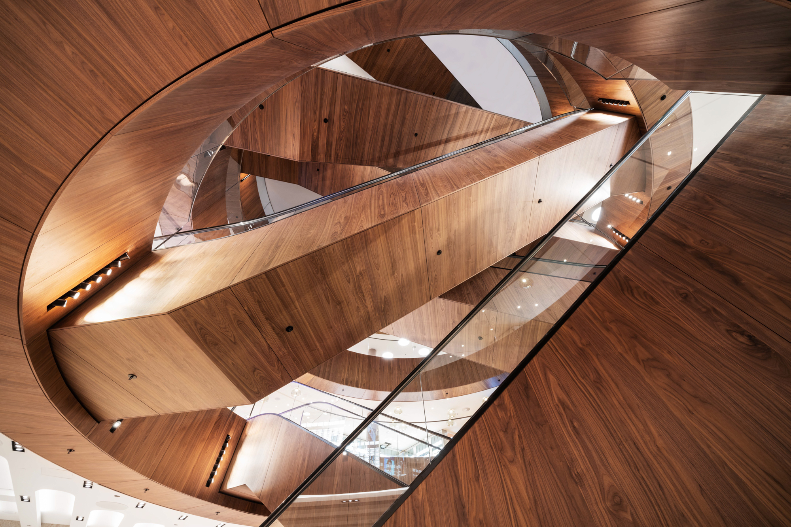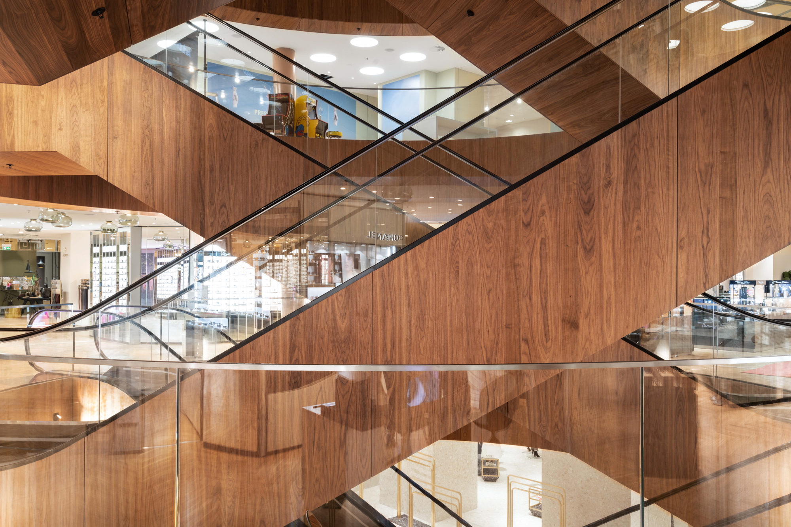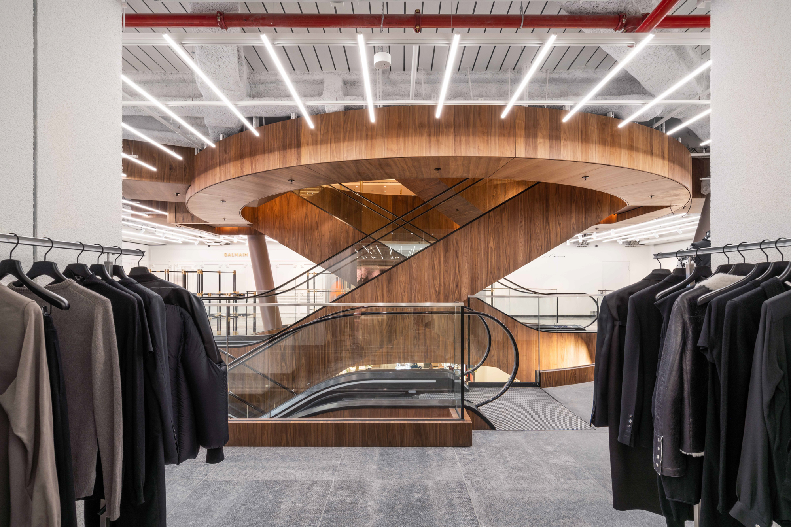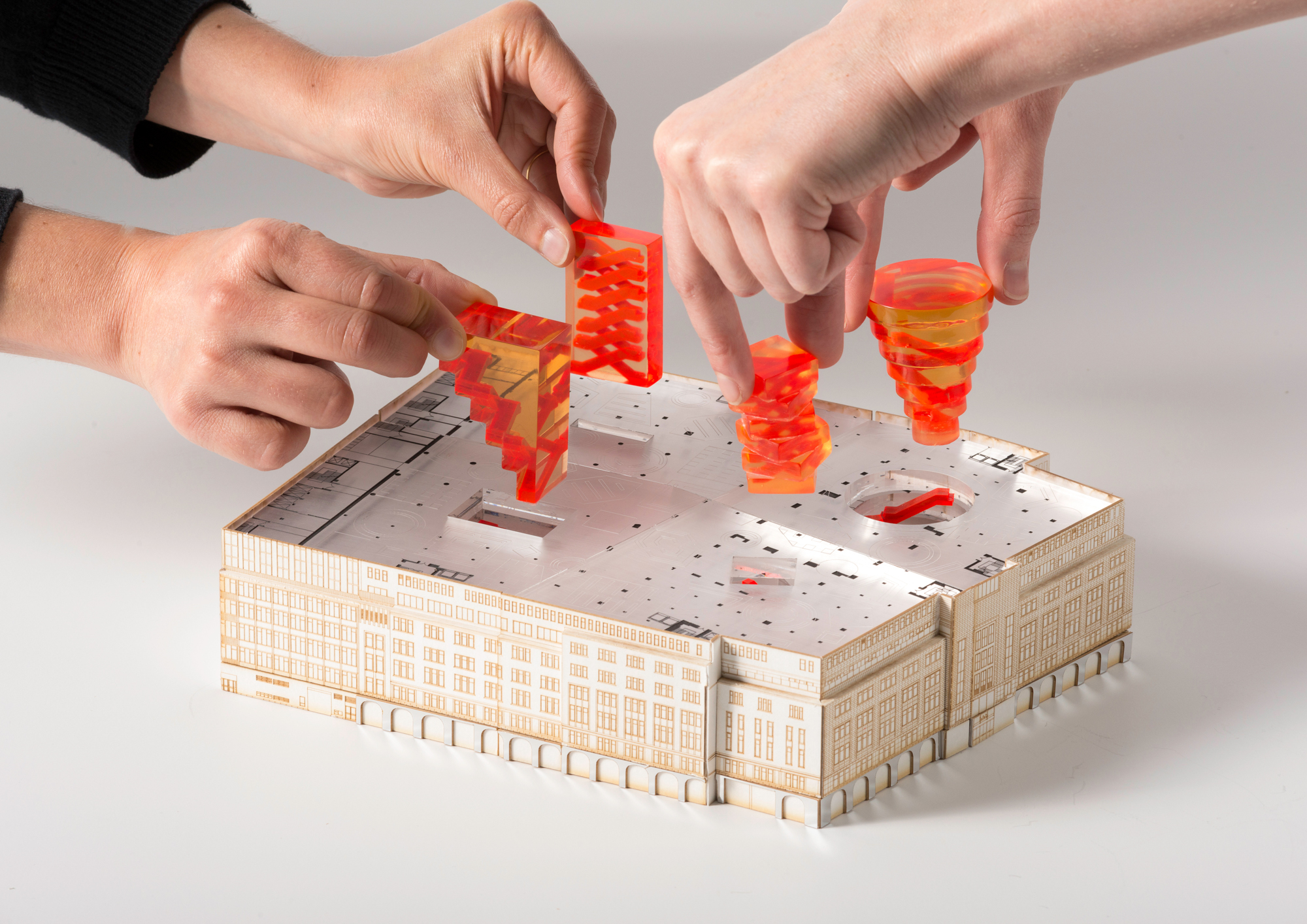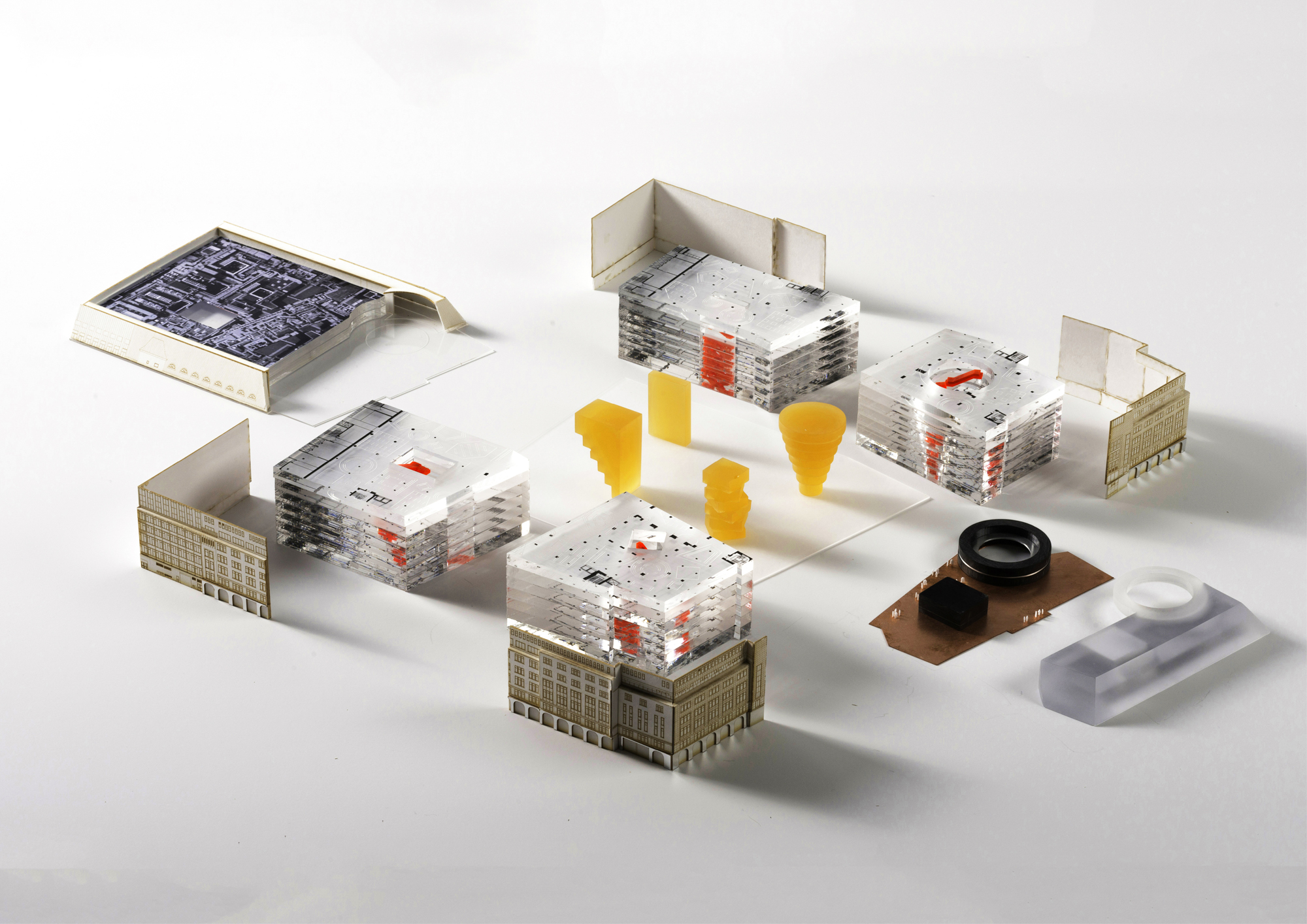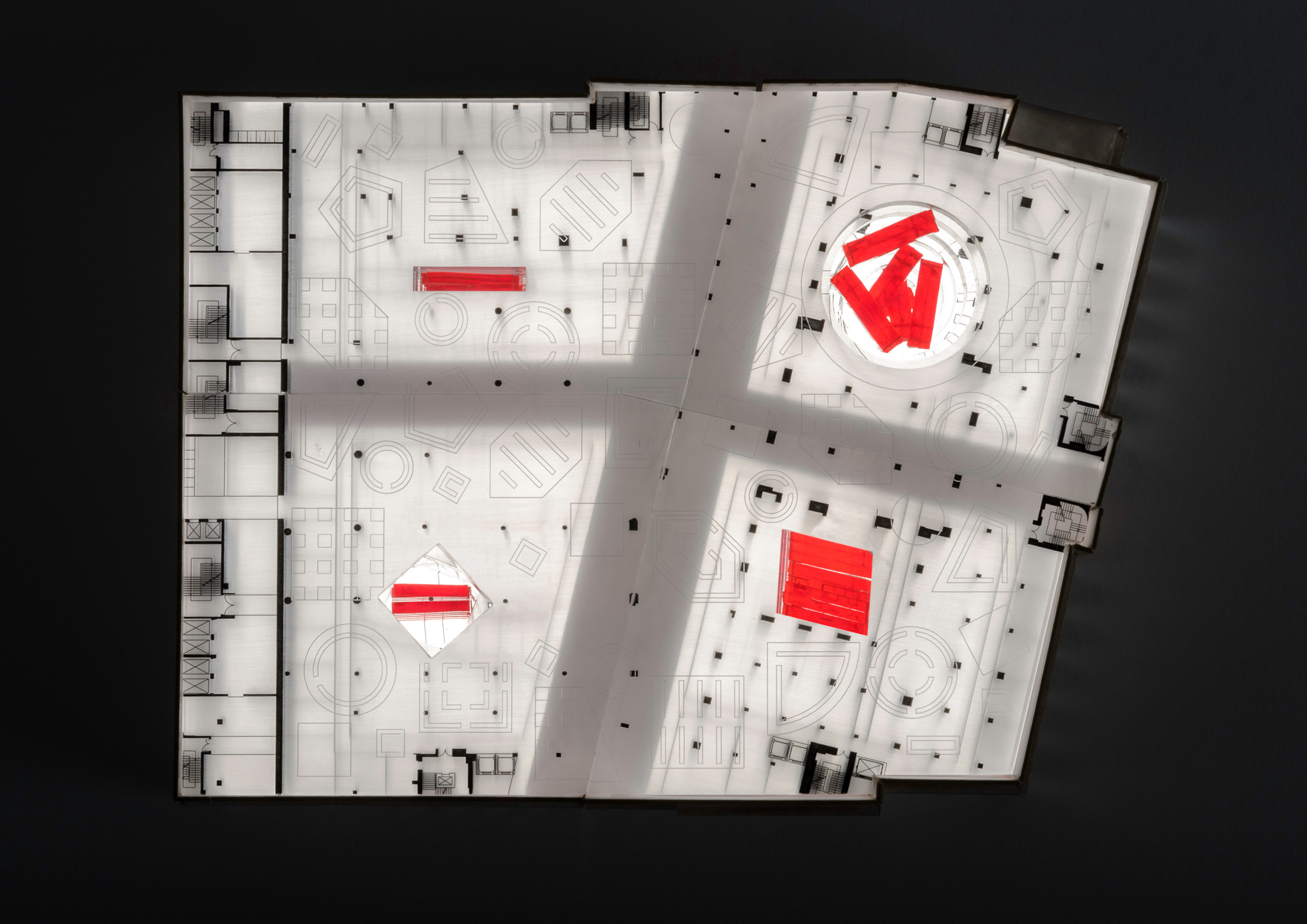Moving Up: KaDeWe’s New Spiral Escalator

Foto: Marco Cappelletti
Under the direction of Ellen van Loon and Rem Koolhaas in collaboration with project architect Natalie Konopelski, OMA’s first endeavour for the KaDeWe Gruppe is a master plan for the department store and the renovation of the historic building in Berlin. The first quadrant, which has opened its doors, develops around a concentric void whose base, an extension of the main entrance on Tauentzienstraße, provides space for retail sales as well as events. The newly inaugurated escalator in the rear portion of the building is like a screw: its shape is reminiscent of the Guggenheim Rotunda and features walnut cladding. It also gives a nod to the legendary Macy’s in NYC, which as far back as 1902 was equipped with escalators; these are still in operation today. The distinguishing characteristic of the Berlin escalators is that they turn in on themselves. Anyone ascending directly from the first to the sixth upper level will always come out at a different spot. Outside, a new two-storey window display for digital and analog presentations has been introduced at the corner of Tauentzienstraße and Passauer Straße.
The overall proposal for the redesign of KaDeWe is tactical. Instead of treating the existing building as a single mass, Ellen van Loon divides it into four quadrants, each of which has its own particular qualities and is aimed at a specific demographic: classic, experimental, young, generic. This approach reflects the accelerating changes in consumer behaviour and the challenges and opportunities that have come with online retailing and are exerting an influence on the traditional department store.
Further Information:
TGA-Planning: IBT Ingenieurbüro Trache
Project control: SMV Bauprojektsteuerung Ingenieursgesellschaft mbh
Escalators: Hundt Consult Gmbh, Geyssel Fahrtreppen GmbH
