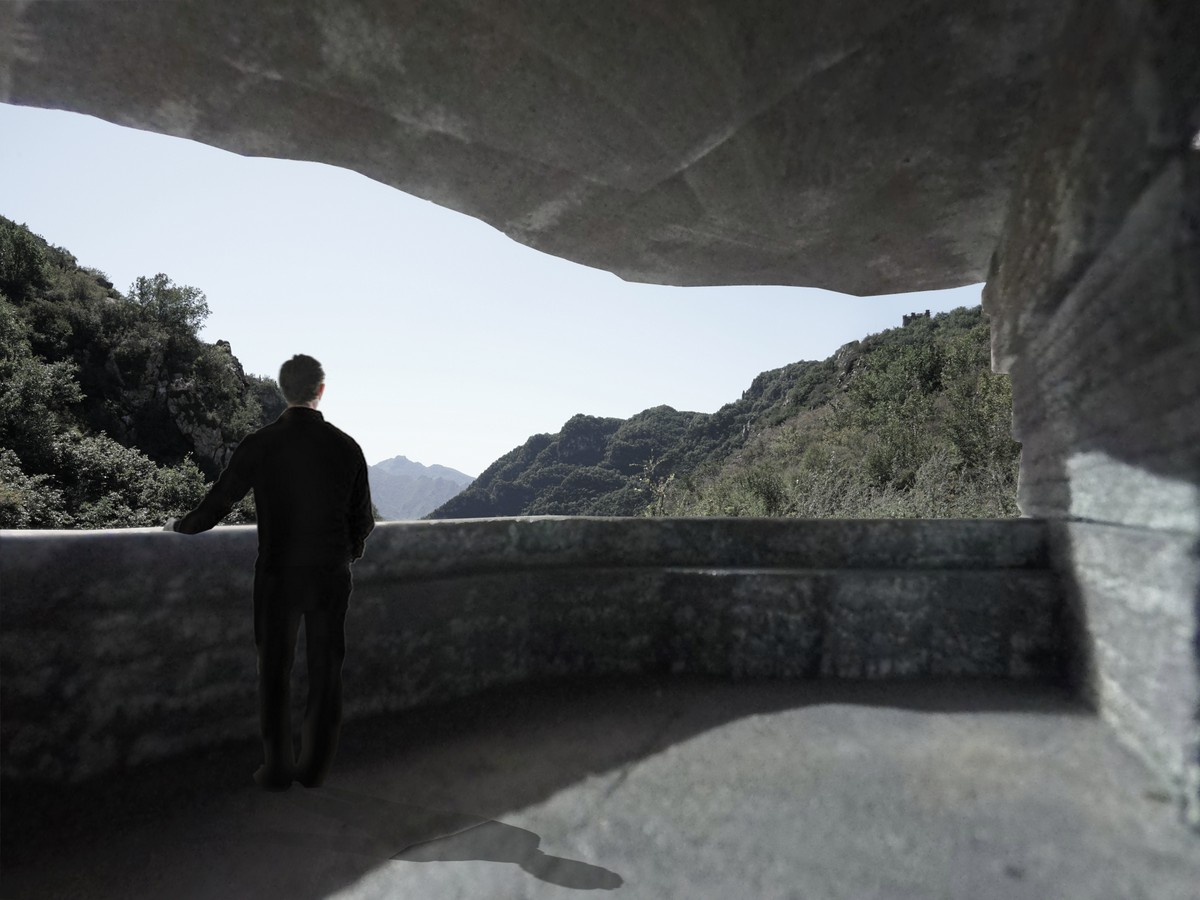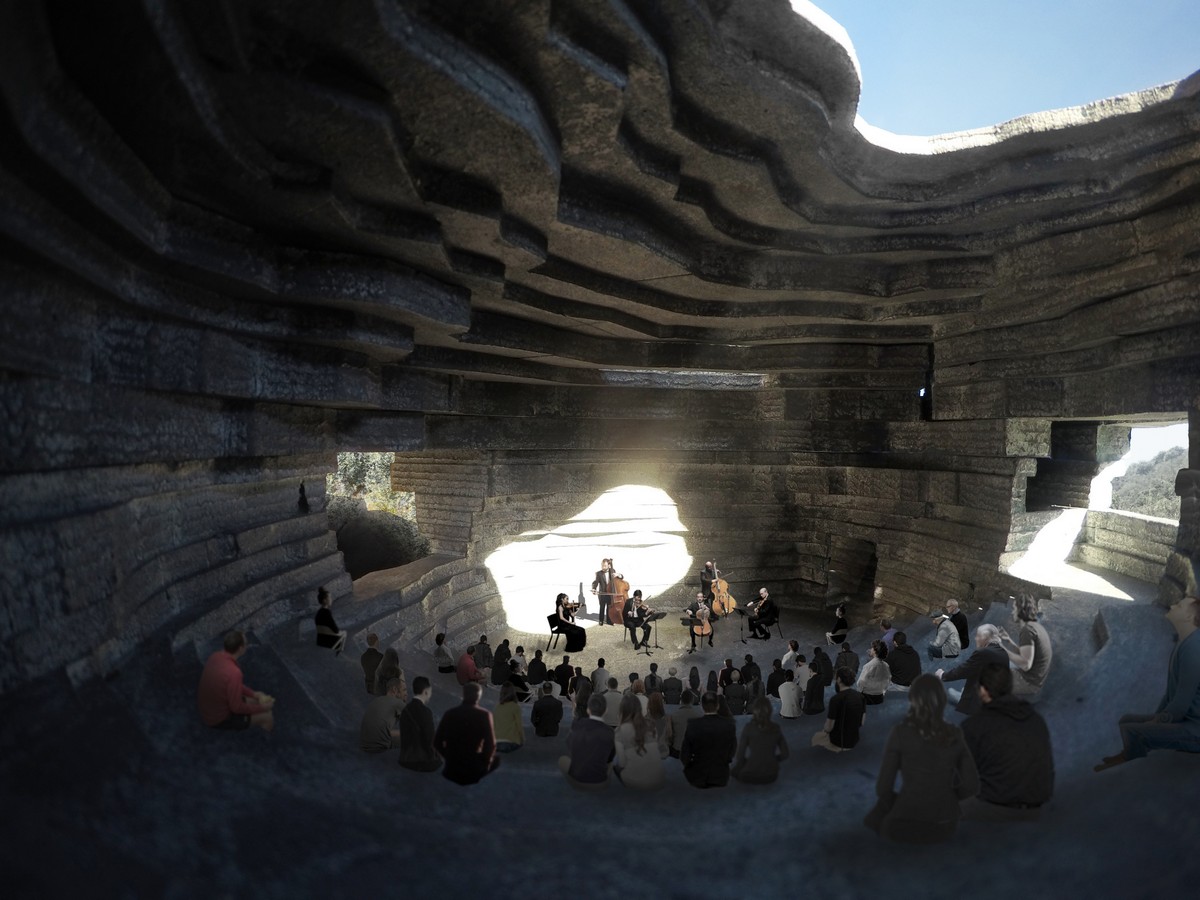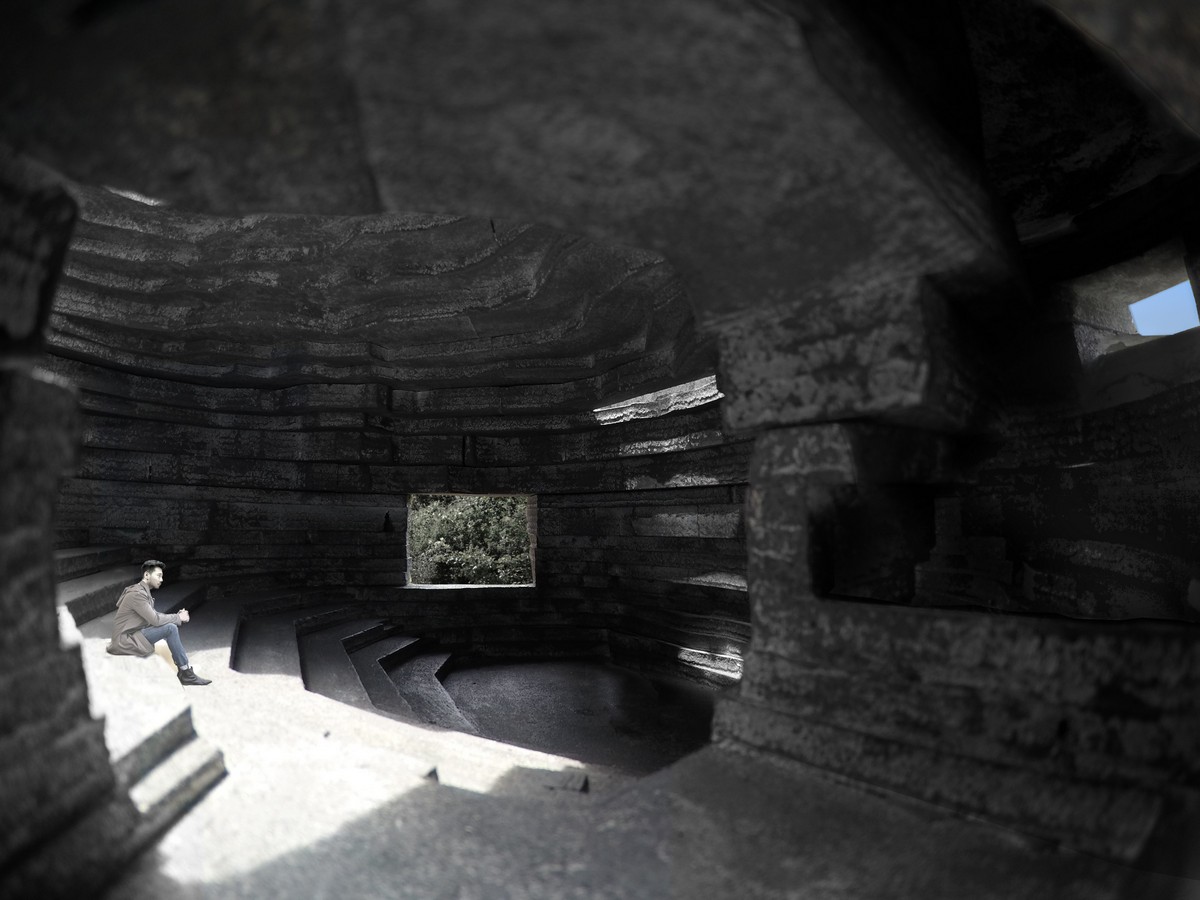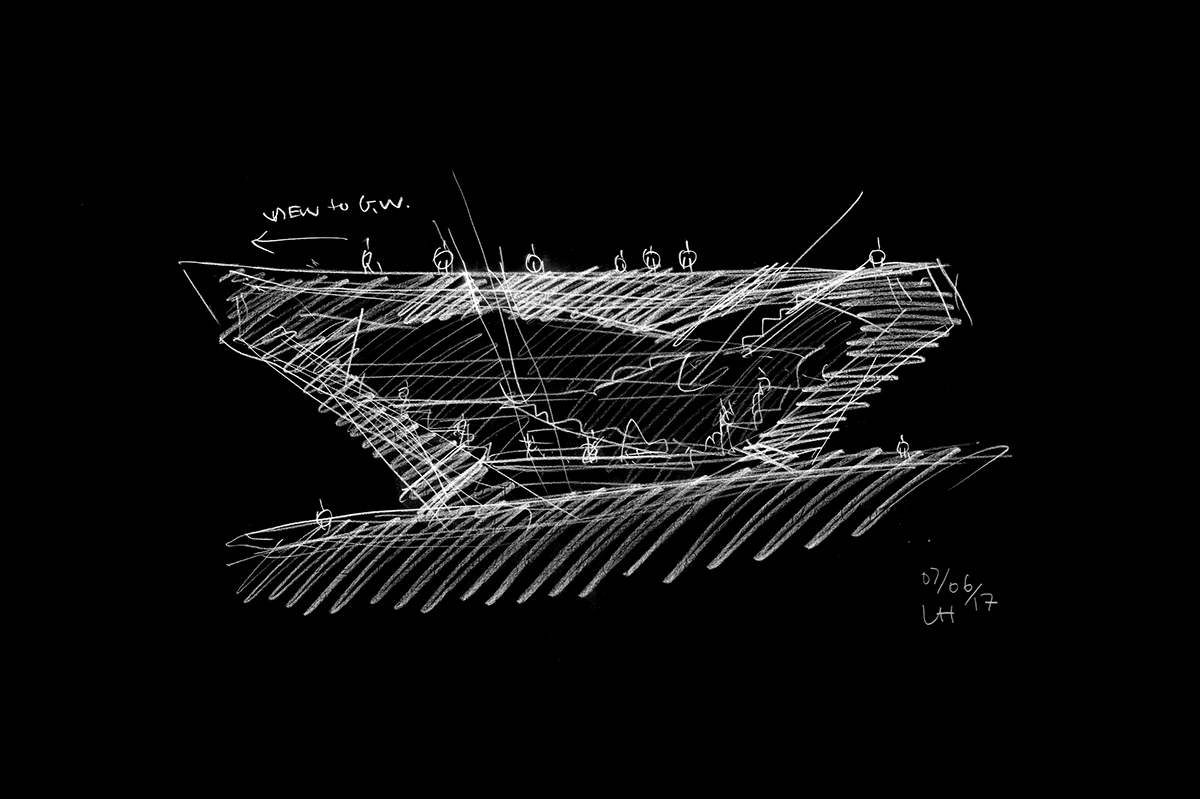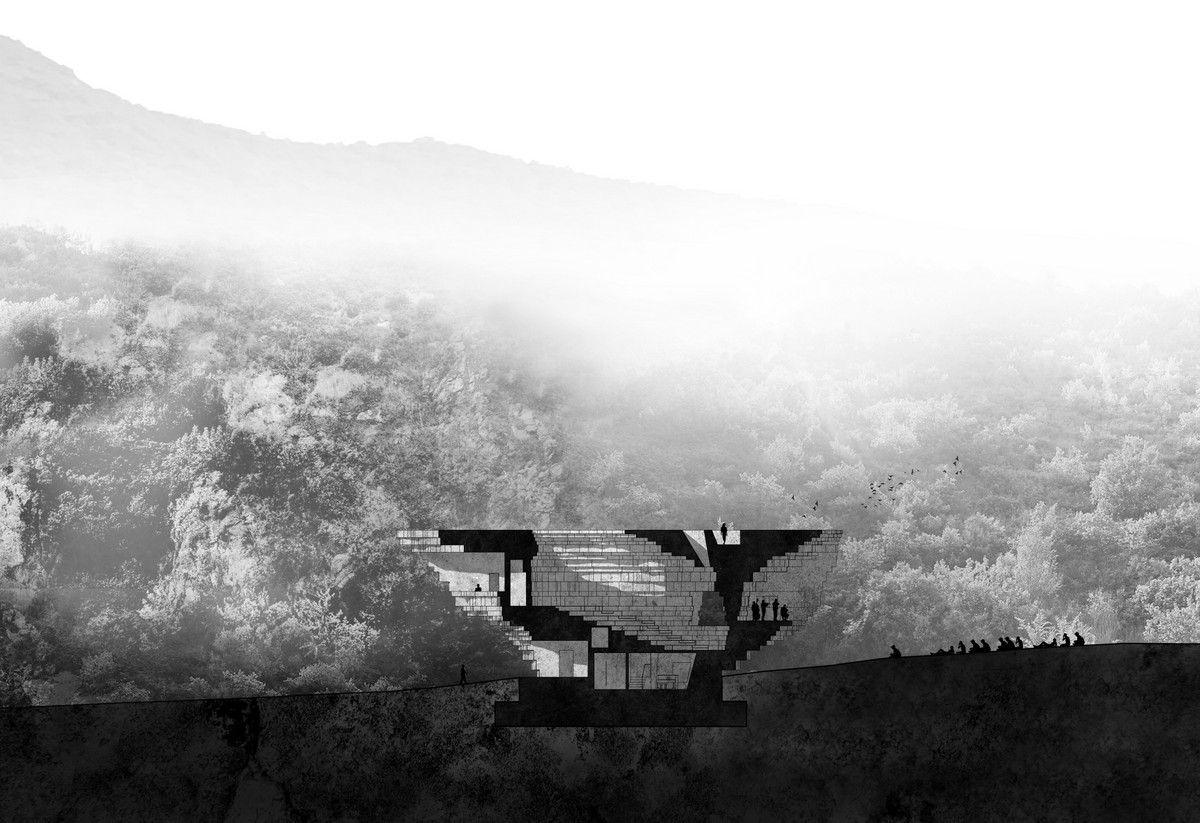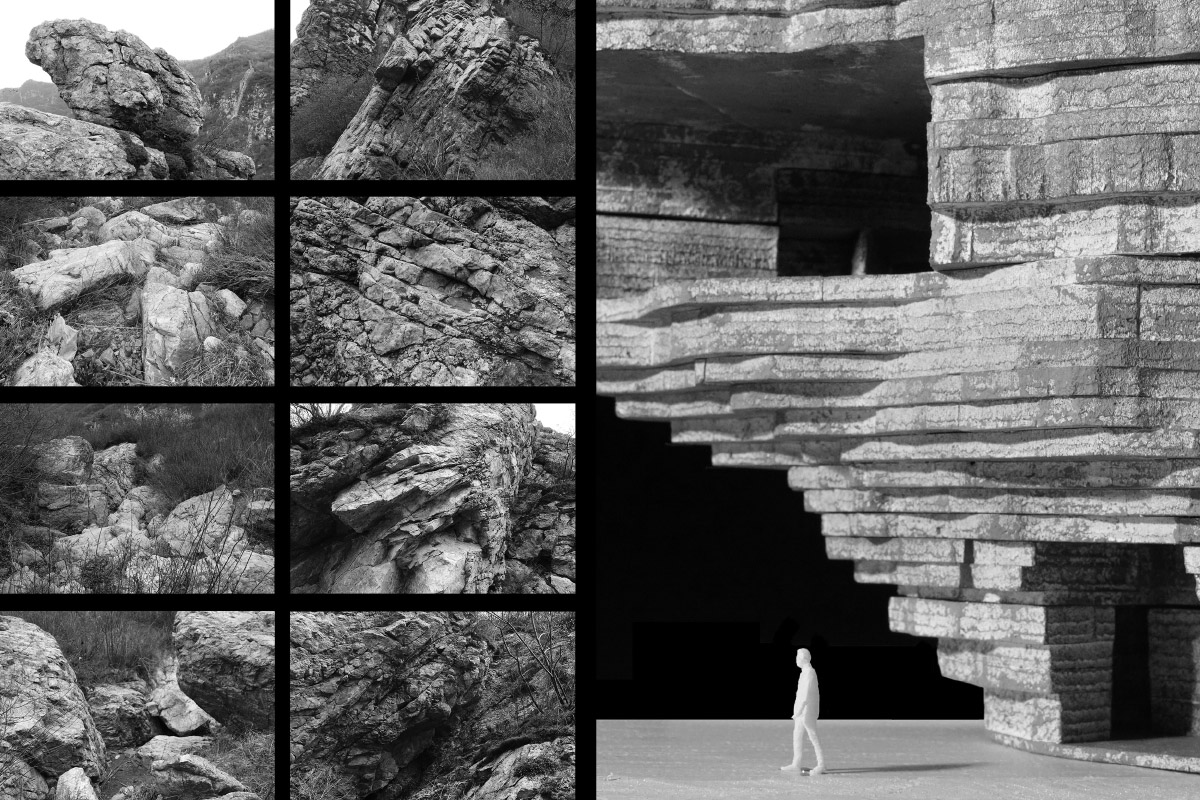Melodic boulder: Chapel of Sound by OPEN Architecture

Render: OPEN Architecture
OPEN Architecture has designed the Chapel of Sound as a conical structure built of concrete mixed with rock. Located north of Beijing, not far from the Great Wall of China, the concert hall features a semi-open amphitheatre, an outdoor stage and several viewing platforms.
Although designed for musical performances, the hall equally focusses on the acoustic staging of the landscape. The large opening at its top and apertures in the outer walls capture surrounding natural sounds. Birdsong, the hum of insects and gentle breezes rustling the leaves of trees are all part of the natural soundscape amplified by the rock-like structure of the Chapel of Sound.
The layered shape of the building is oriented to the sedimentary rock formations of the surrounding mountains. Visitors can ascend a winding stair to reach the plateau-like top. Sunbeams glance off the craggy surfaces and fill the interior with light in clear weather. When it rains, falling raindrops create a symphony all of their own.
Further information:
Principles-in-Charge: LI Hu, HUANG Wenjing
Design Team: ZHOU Tingting, FANG Kuanyin, LIN Bihong, KUO Chunchen, HU Boji, YANG Ling, LI Li, CHEN Yang
Structural & MEP Engineers: Arup
Lighting Consultant: Beijing Ning Zhi Jing Lighting Design Co., Ltd.
Theater Consultant: JH Theater Architecture Design Consulting Company



