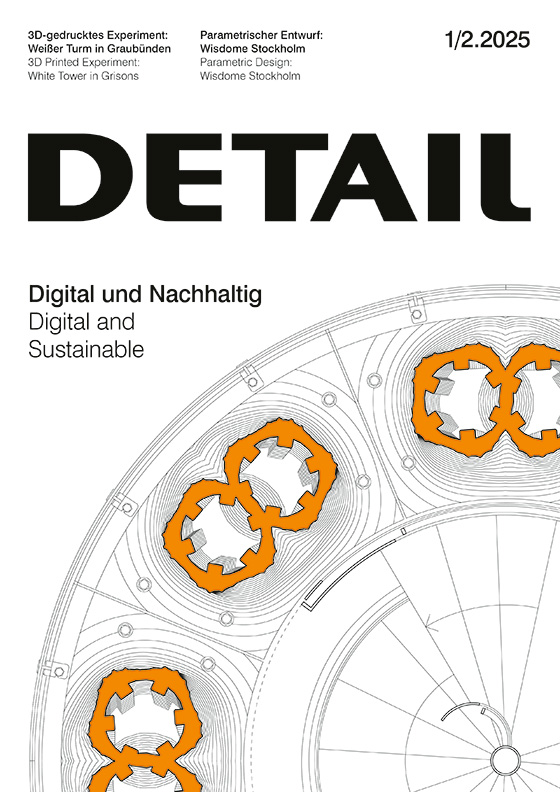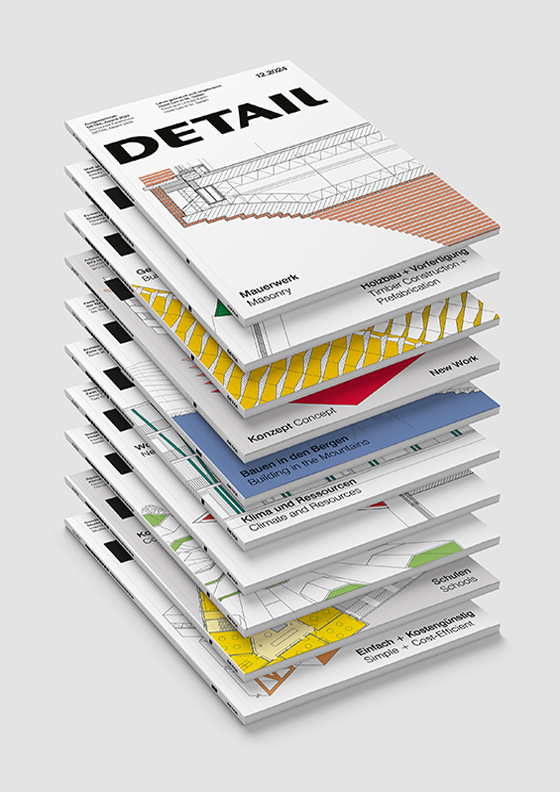Search results for: 'magazine/roof-structures-27898'
-

Layers of time
Residential Building by Unemori ArchitectsIn Saitama, Japan, Unemori Architects have converted a complex of buildings into a residential building, preserving the existing architecture so that it reflects the passage of time.
-

New replacement building with striking roof contour
Sports Hall at Fasanenhof School in Stuttgart by ...On the southern outskirts of Stuttgart, Dasch Zürn + Partner built a new sports hall for everyday school use, but also for basketball competitions.
-

Accessible roof landscape
Nordøstamager School in Copenhagen by Christensen...Christensen & Co. designed their new school building in south-east Copenhagen as a house for the whole neighbourhood. The roof terraces and many of the rooms on the ground floor are open to local residents.
-

Light towers for a long-distance effect
Kunsthaus Baselland by Buchner Bründler ArchitektenBuchner Bründler Architekten have converted a warehouse on the Dreispitz site near Basel into an art gallery. Three striking light towers now rise above the old building, bringing light into the interior and stabilising the roof structure.
-

Continuation of the story
Residential and Studio Building near BerlinIn the Barnim district, Christoph Wagner Architekten (CWA) in collaboration with Wenke Schladitz have converted a Mark Brandenburg farmhouse into a residential building with a goldsmith's studio, preserving the existing layers of history.
-

High-bay warehouse made of natural materials
Weleda Cradle Campus in Schwäbisch GmündThe clayey soil on the outskirts of Schwäbisch Gmünd prompted natural cosmetics manufacturer Weleda to use rammed earth for the base of its new high-bay warehouse. Other structures in and around the building are made entirely of wood.
-

Living between time and space
Conversion of a Historic Barn in the Alzey HillsIn Albisheim, a village in the Palatinate, Piertzovanis Toews have renovated a listed barn and transformed it into a small architectural landscape of colourful huts.
-

Working environments as hotel lounges
Hotel with Offices in Zurich by Alexander FehreIn the Hyatt Hotel at Zurich Airport, Studio Alexander Fehre has designed a 1500 m² office environment with a lounge character that offers a variety of use scenarios.
-

Regional building culture
New Architecture in South TyrolThe best buildings in Italy's northernmost region: the successful exhibition in Merano and a brilliant new book document the impressive balance of contemporary regional building culture in South Tyrol.
-

Nine-storey greenhouse
Residence in Geneva by Atelier BonnetAtelier Bonnet Architectes have designed a residential building in Geneva with balconies whose planting allows a transition between inside and outside, including collaboration by the residents.
-

Fired and unfired clay
Hotel Leo in St. Gallen by Boltshauser ArchitectsThe Hotel Leo in the garden of the Villa Wiesental is clad in greenish and white-grey clinker brick. The interior walls are made of clay bricks and earth blocks.
-

Folly in the water
Floating Sauna in Oslo by Estudio HerrerosOn the Oslo Fjord, Estudio Herreros has built a small floating sauna, offering a place for retreat and contemplation near the Munch Museum.
-

Müther's largest roof
gmp Architekten Renovate HyparschaleThe Hyparschale in Magdeburg is the largest surviving building designed by the architect and engineer Ulrich Müther. Over the past five years, gmp Architekten have renovated the listed building and transformed it into a modern event centre.
-

Provisional as a concept
House 14a in Copenhagen by Pihlmann ArchitectsFrom the outside, the house from the 1950s has changed very little. Inside, Pihlmann Architects and art historian Marianne Krogh have created open, flowing spaces.



