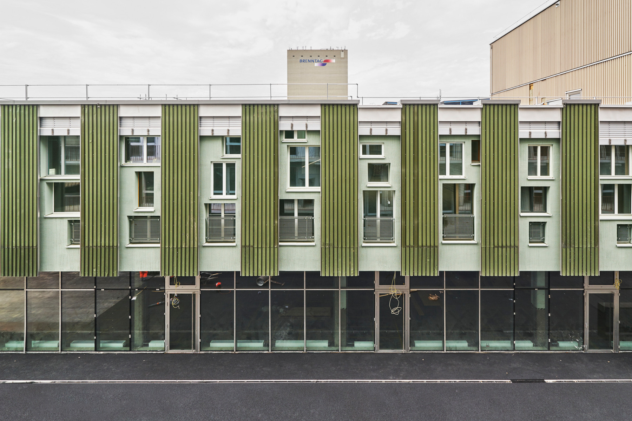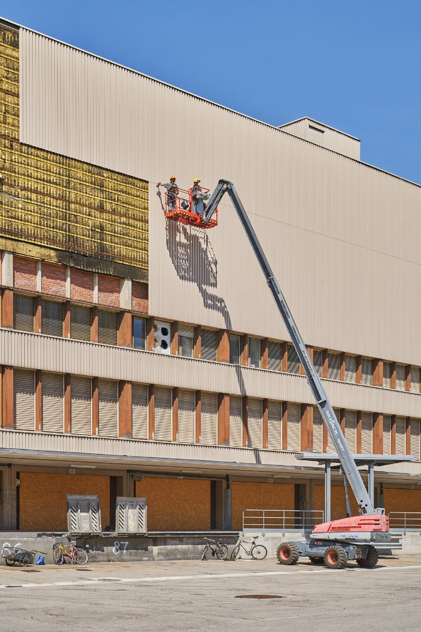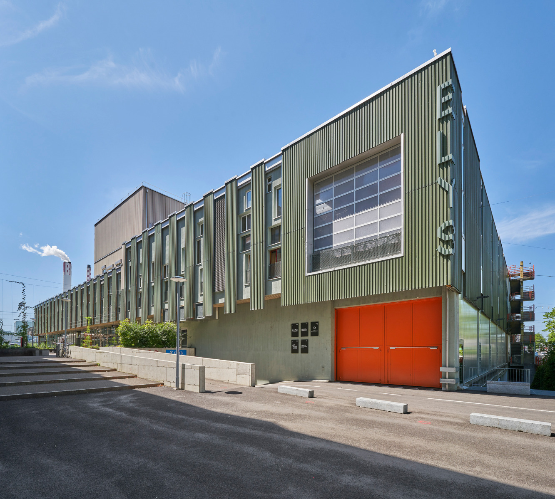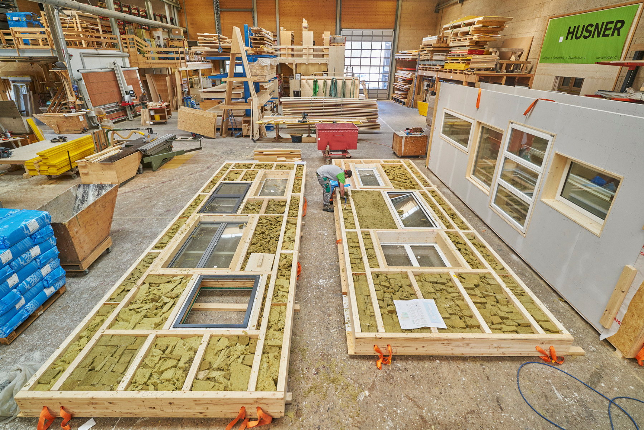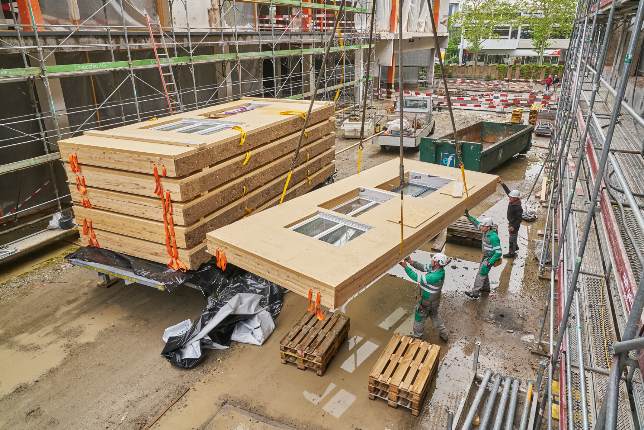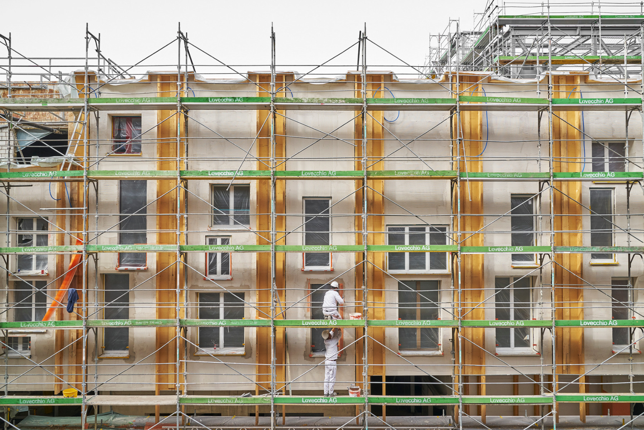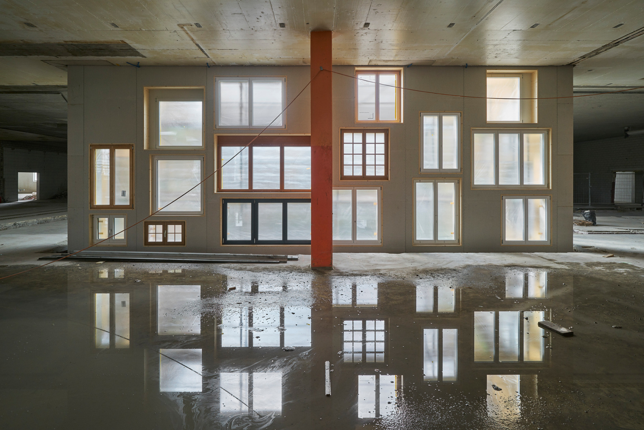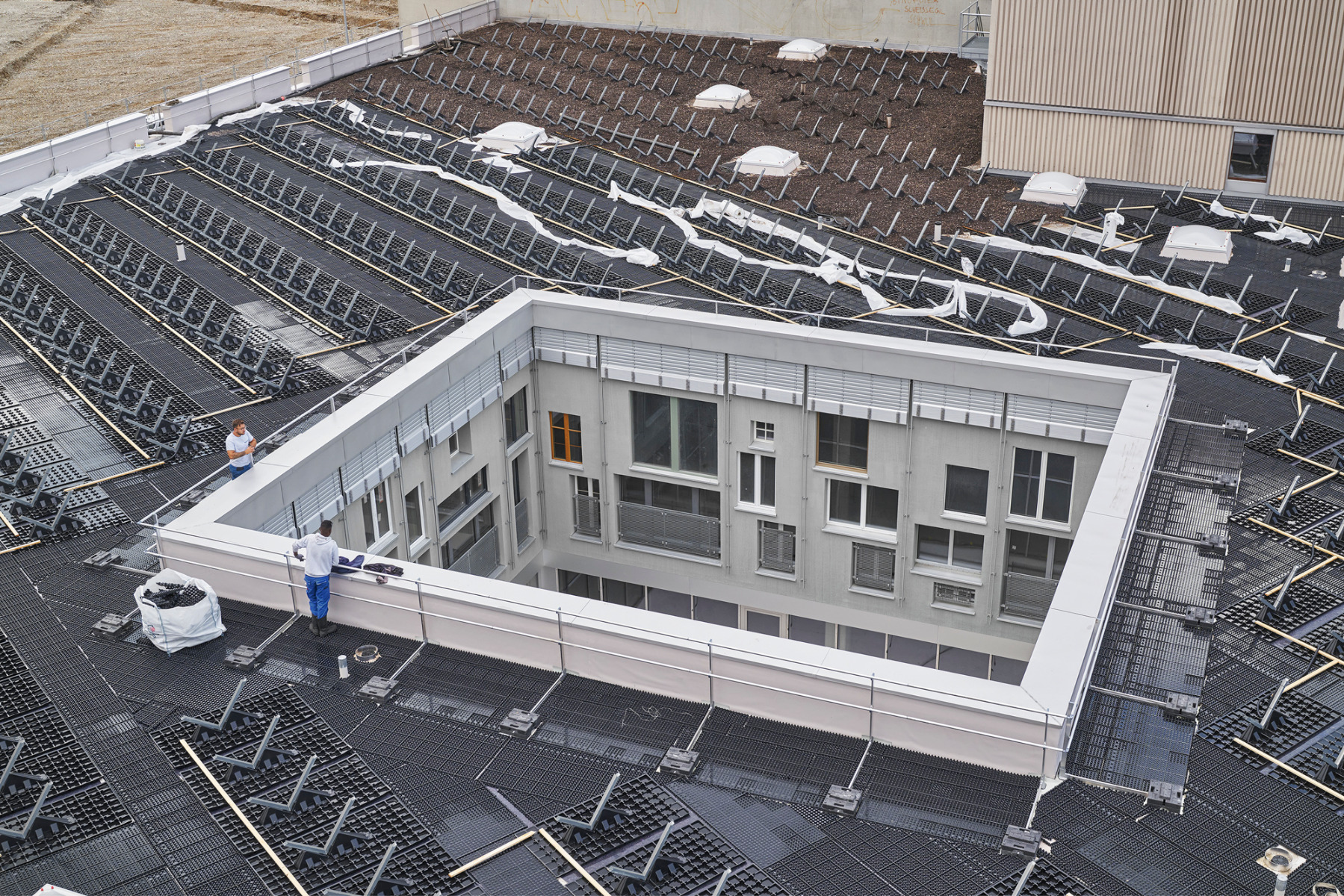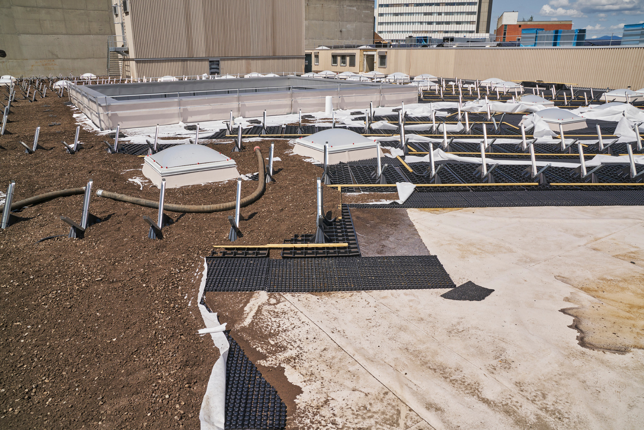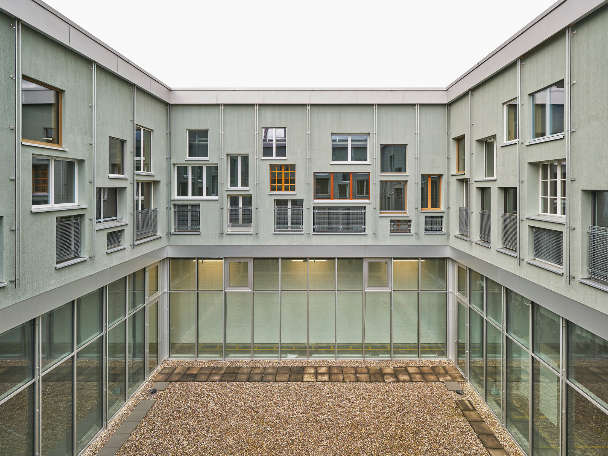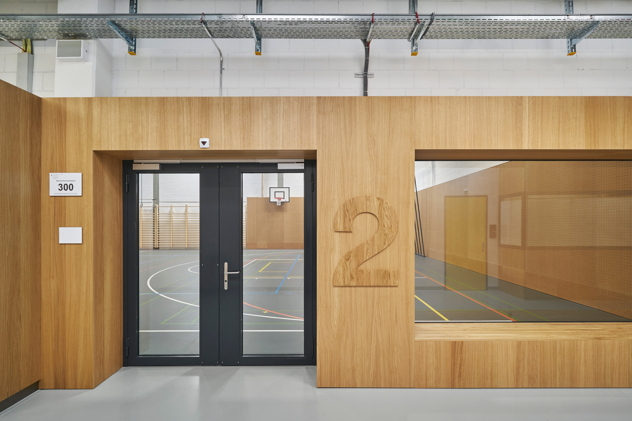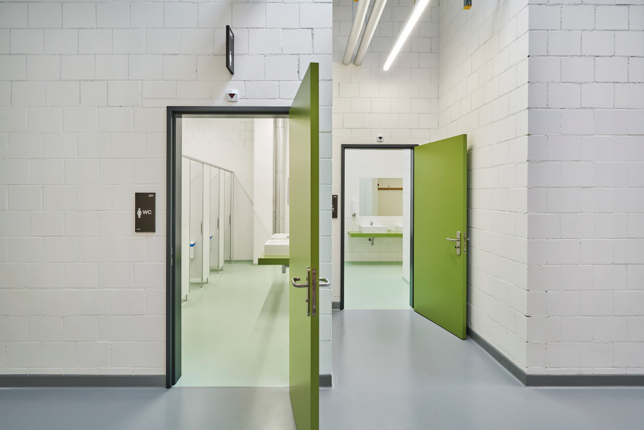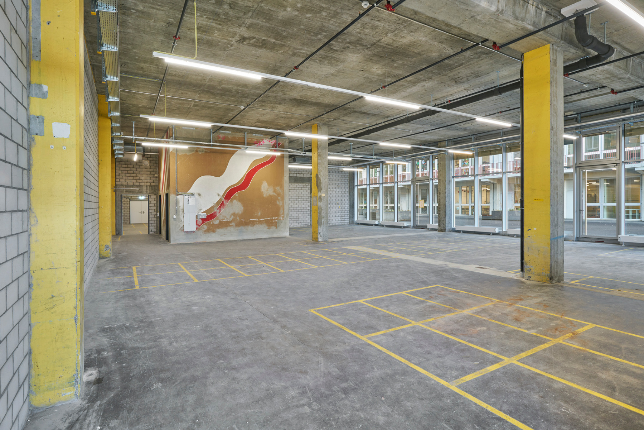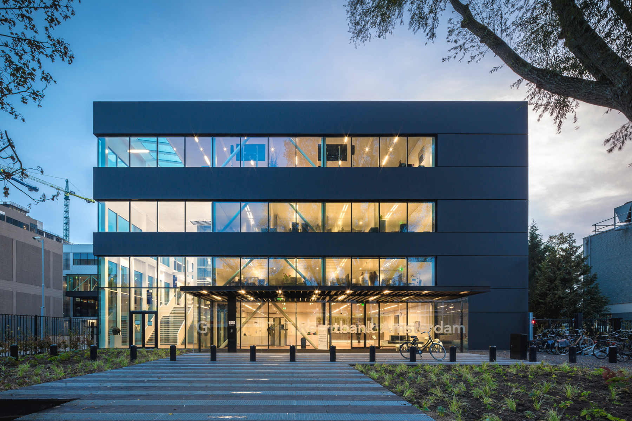Used building components
Elys Cultural and Commercial Building by Baubüro In Situ

© Martin Zeller
Lorem Ipsum: Zwischenüberschrift
For the Elys cultural and commercial building in Basel's Lysbüchel district, Baubüro in situ had the approx. 1000 m² wood-framed facade mainly built out of used building components. In redeveloping the former Coop distribution centre, the architectural office limited itself to the most necessary structural interventions, and avoided 91 t of CO2 emissions altogether through re-use of materials. Even larger CO2 savings – 7000 t according to the architects – were achieved through conversion of the commercial building and thus preservation of its structural system.


© Martin Zeller
Lorem Ipsum: Zwischenüberschrift
The distribution centre was joined at its south-east side by a storage building. These the architects separated with a car-free road, having previously reduced the distribution centre by two axes on its south-east side. While the storage building was converted into a school by Itten + Brechbühl, Baubüro in situ transformed the distribution centre into a cultural and commercial building, in the process inserting a light well at its core to bring natural light into the building with its 88 x 86 m footprint.
Lorem Ipsum: Zwischenüberschrift
40 % of the wood frame facade, which had to be supplemented on the building's truncated south-east side and in the interior courtyard, consists of purlins, rafters and glued laminated timber beams salvaged from dismantled buildings in the neighbouring area. To this end the solid wood components were freed of fittings and screws, sawn into lamellas and bonded to form glued laminated timber. Pollutant-free cut-offs from rock wool boards obtained from other construction sites were used for insulation of the elements.


© Martin Zeller
Lorem Ipsum: Zwischenüberschrift
The architects also fell back on what was already available for the 200 windows in the Elys, with the component hunters of Zirkular, a specialist circular economy planning office, collecting windows from warehouse stocks within a 100 km radius. Naturally all the windows adhere to current energy efficiency regulations but differ in terms of colour, shape and material. Trapezoidal sheet metal panels taken off the roof superstructures on the old building were installed at regular intervals on the plastered outer walls to provide the facades vertical articulation. The original green colour of the metal panels was left as it was, as a new coat of paint would have been less economical than new material.


© Martin Zeller


© Martin Zeller
Lorem Ipsum: Zwischenüberschrift
The building's skeleton structure enabled the interior to be divided up flexibly. A cafe has moved in alongside various stores and production facilities on the ground floor, while a bouldering hall, studios and two sports hall for the neighbouring primary school are located on the first floor.


© Martin Zeller
Lorem Ipsum: Zwischenüberschrift
The rooms were left in unfinished state for fitting out by the tenants, many of whom valued their industrial charm and often left the surfaces unchanged.
Listen here to our podcast (in German) with Barbara Buser of Baubüro In Situ.
Read more in Detail 11.2022 and in our databank Detail Inspiration.
Architecture: Baubüro in situ
Client: Immobilien Basel-Stadt
Location: Elsässerstrasse 215a, Basel (CH)
Structural engineering: Jauslin Stebler
Building services engineering: RMB Engineering, Basel
Facade technology: Husner Holzbau



