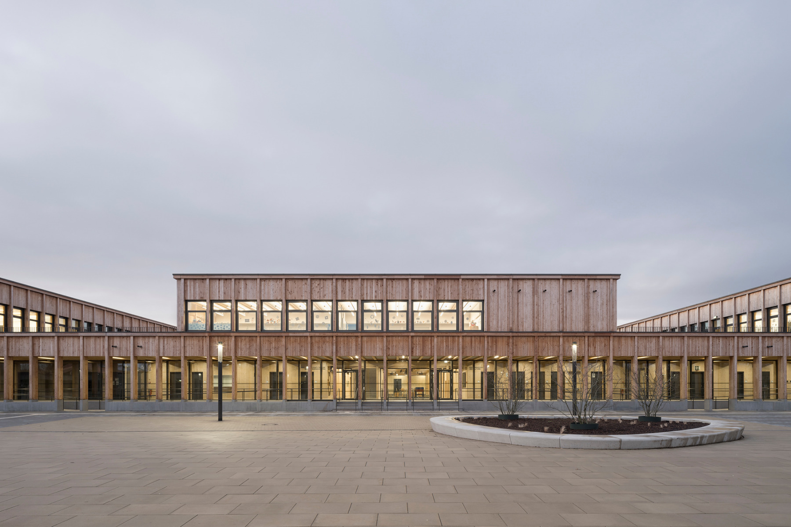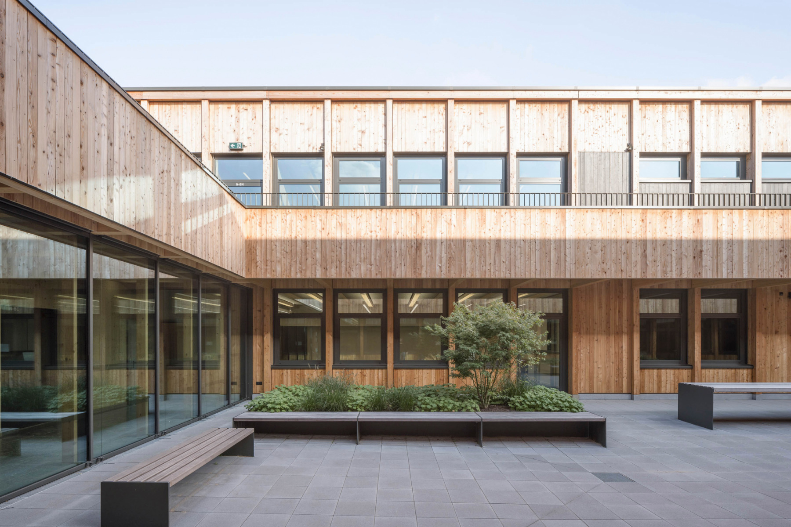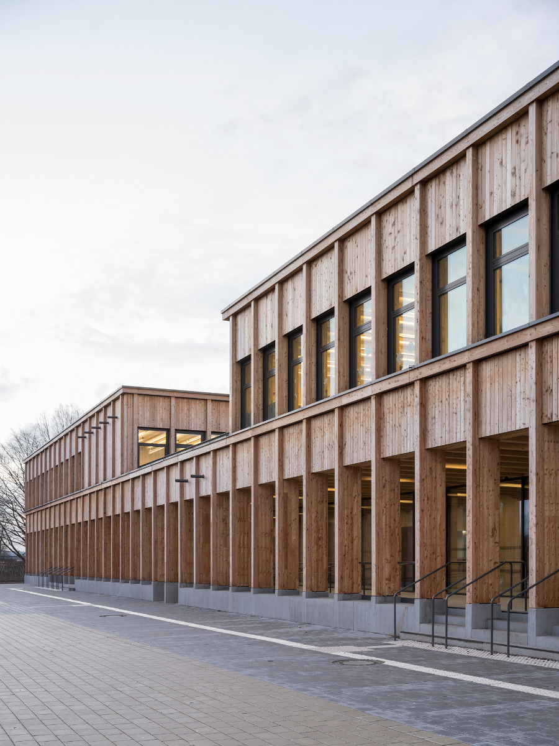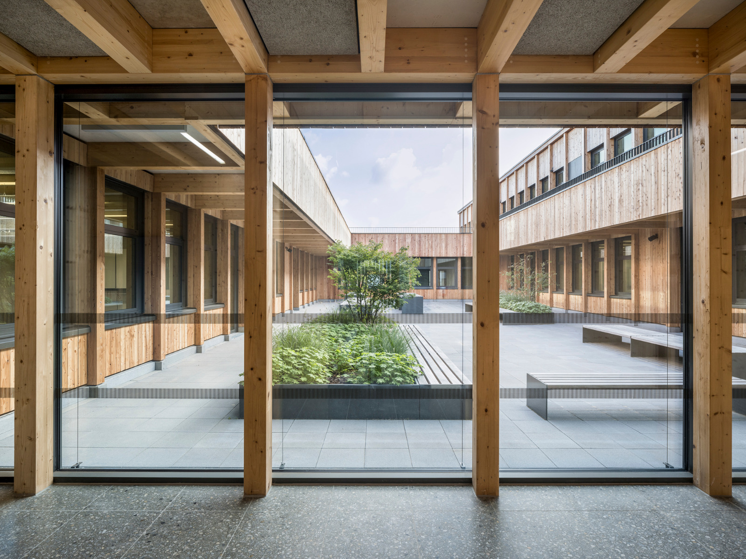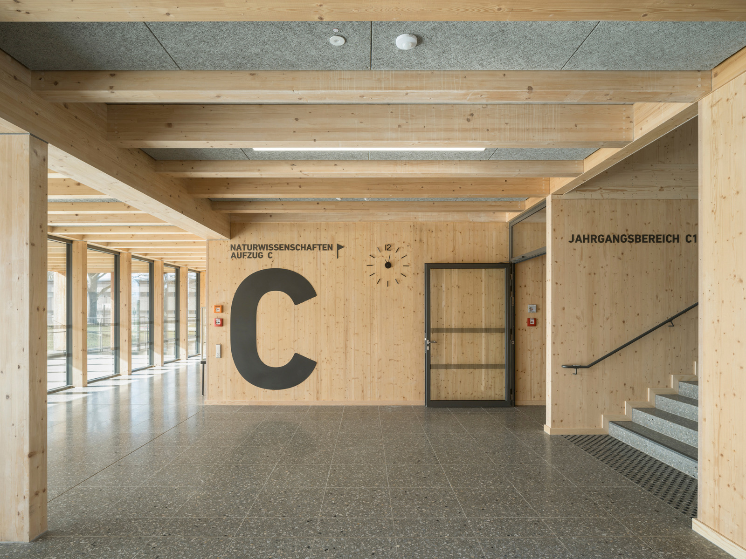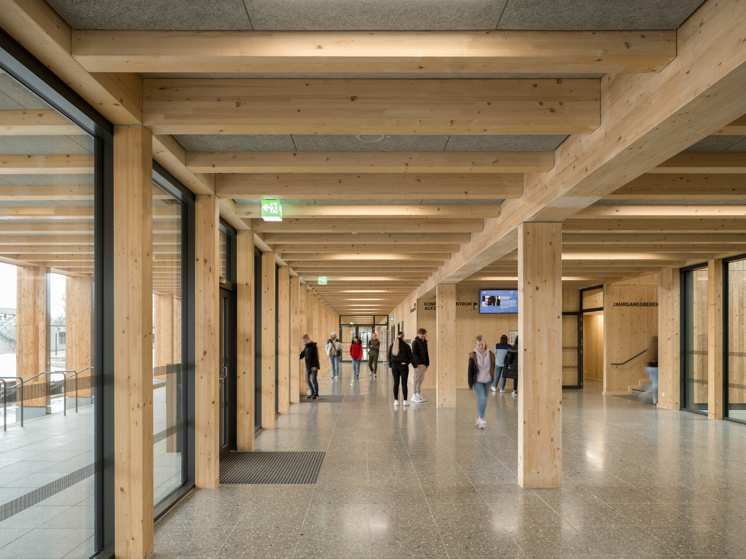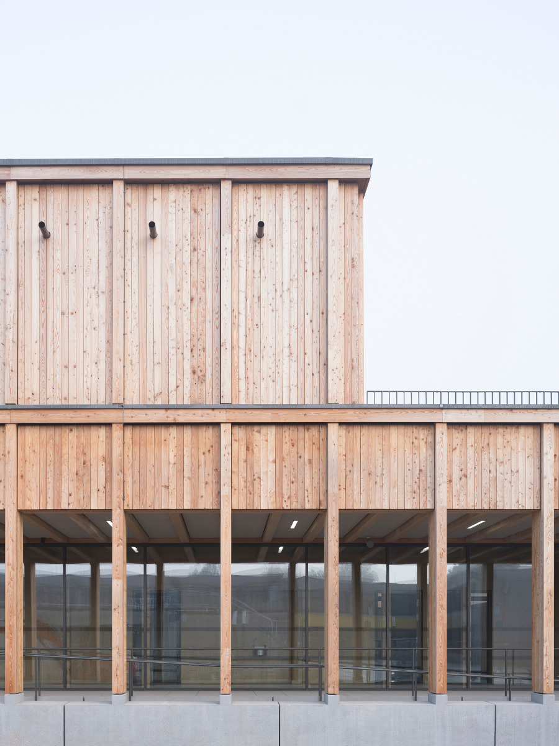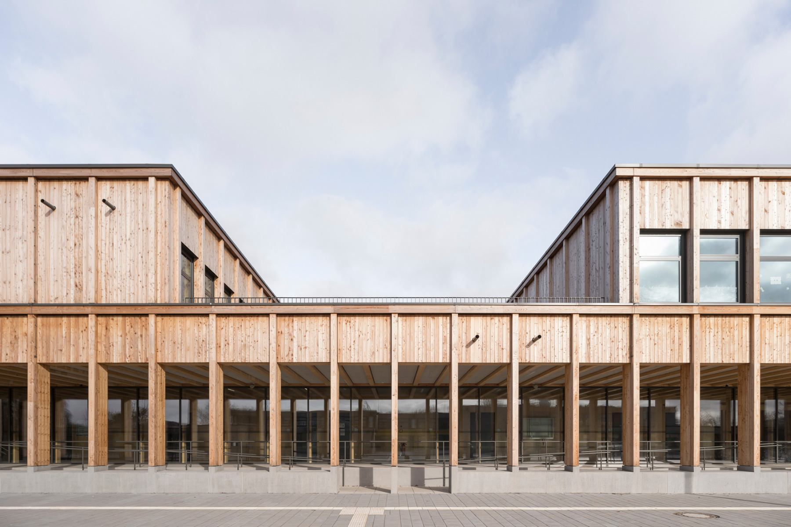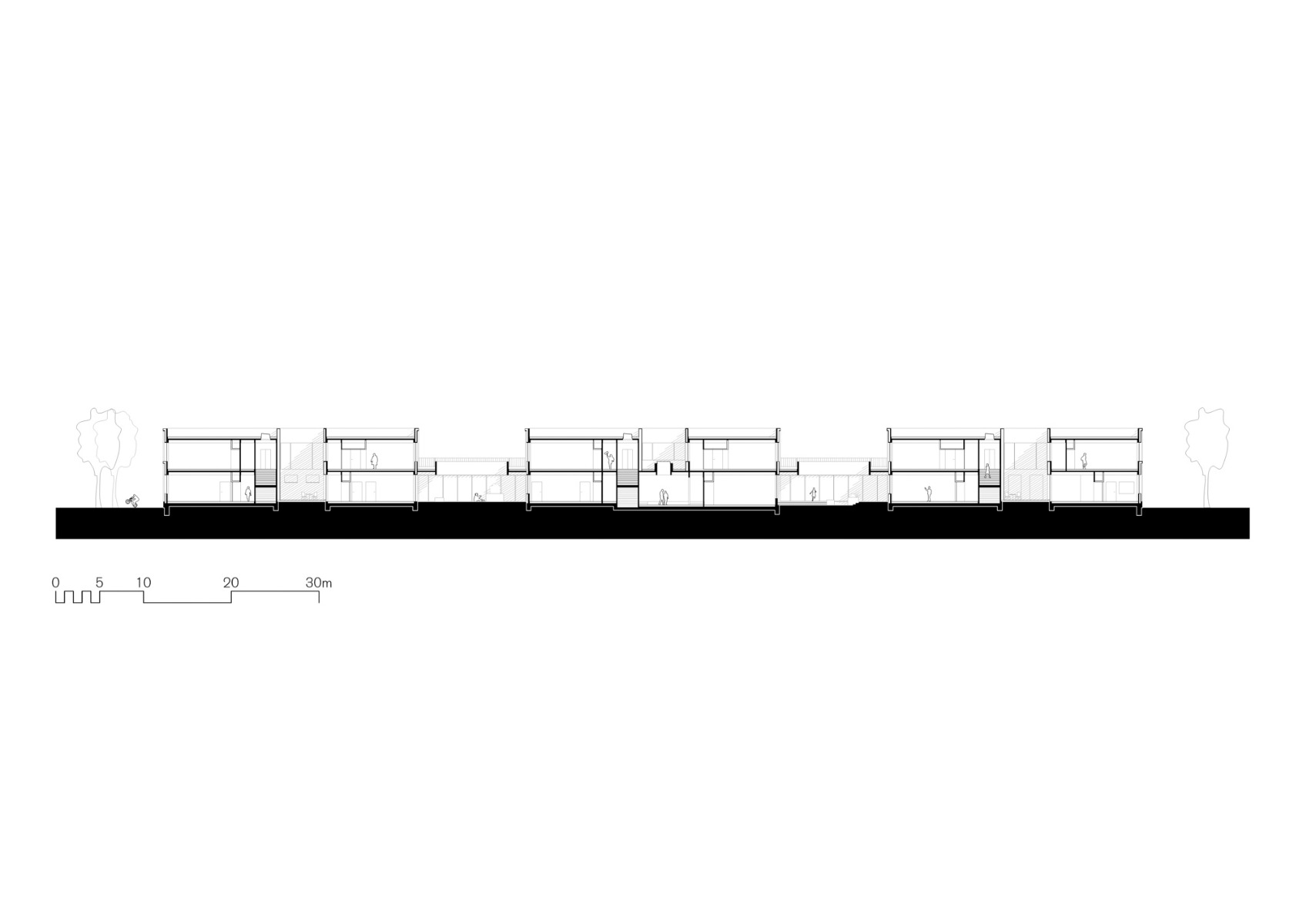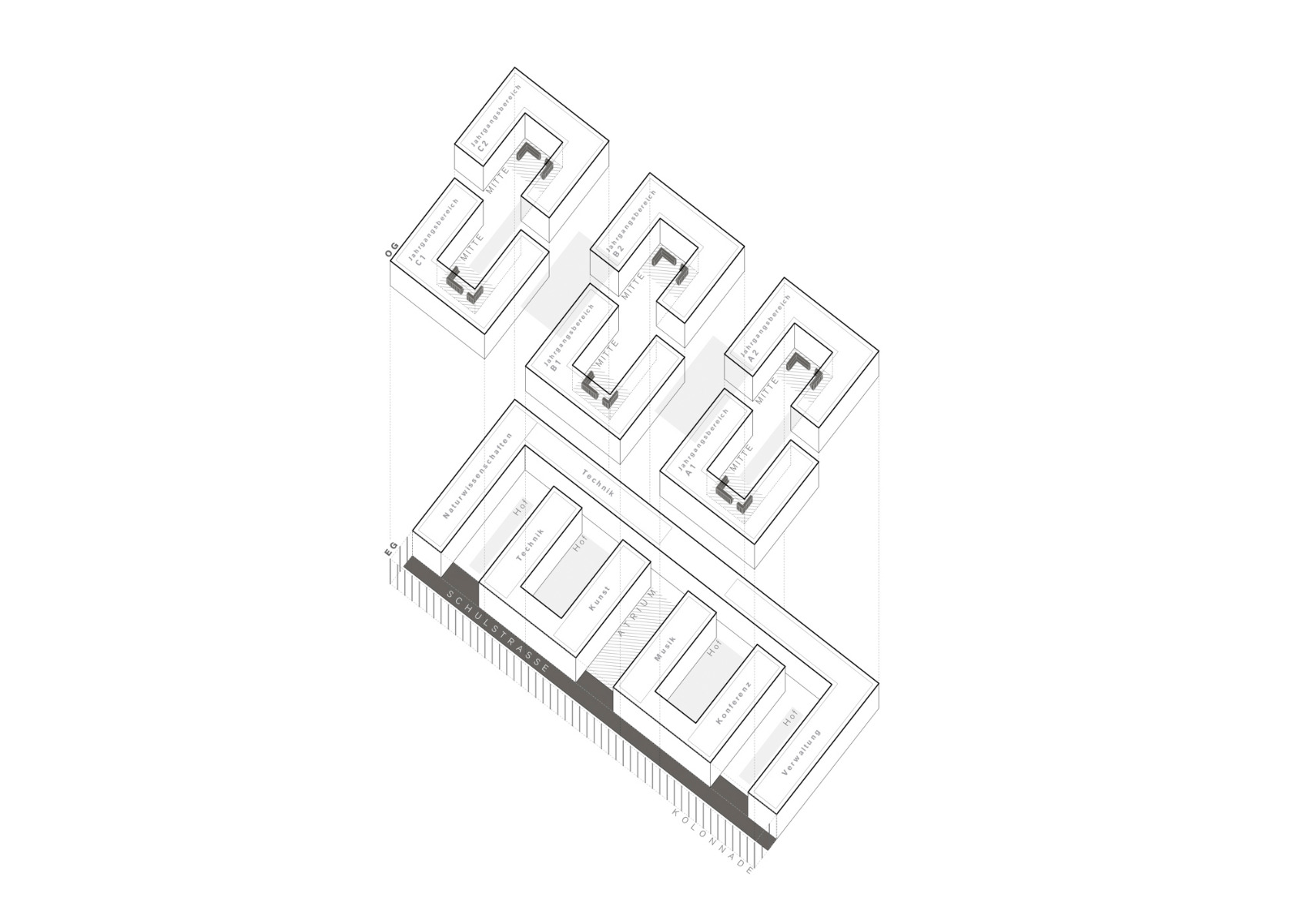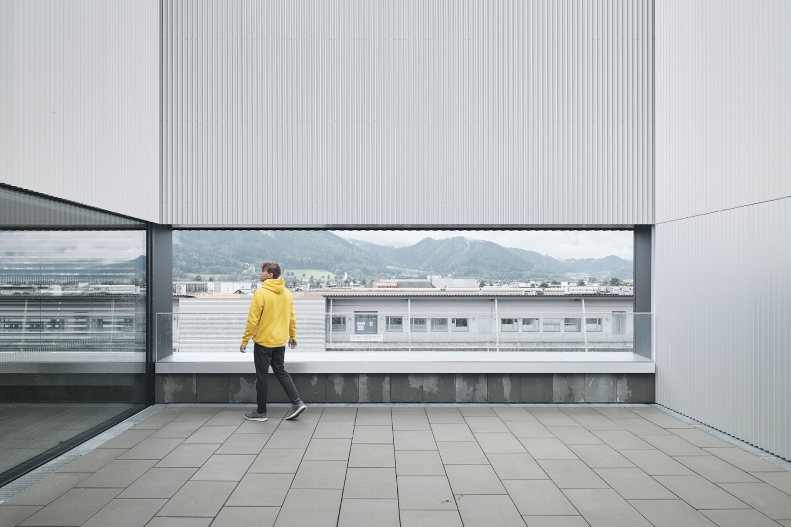Demountable solid wood building
Rinteln Integrated Comprehensive School by Bez + Kock

© Marcus Ebener
Lorem Ipsum: Zwischenüberschrift
The largest timber-built school in northern Germany has been erected in Rinteln in Lower Saxony. The integrated comprehensive school by Bez + Kock also scores in terms of energy efficiency.


© Marcus Ebener
Lorem Ipsum: Zwischenüberschrift
The newbuild for 900 students has been erected at the local school centre at the southern edge of town, where the Ernestinum, a mixed-sex academic secondary school for 1200 students, was built in the mid-1970s. The contrast between the larch-clad comprehensive and the pebbledash facades of its older neighbour could not be greater, but the two buildings have a low-slung, maximal two-storey construction style in common.
Lorem Ipsum: Zwischenüberschrift
Bez + Kock designed the comprehensive school as a simple rectangle and provided it a fully-glazed ground floor on its 112 m long entrance front, and four internal courtyards to introduce natural light within the building. Offices and functional classrooms are accommodated on the ground floor; three rectangular double clusters are set above them on the first floor. The internal courtyards are located either between or in the clusters and alternately take on the form of play yards or reed gardens to facilitate orientation within the building. The only exception is the central cluster with a covered atrium at its centre.


© Marcus Ebener
Lorem Ipsum: Zwischenüberschrift
The internal layout is described by the architects as follows: "Music and art rooms form the central block of specialized classes on the ground floor; the rather more robust area of workshops is oriented to the west, and the specialized science classes define the back of the building to the north. The administrative area is located close to the bus stops and parking lots, and is thus accessible to parents and teachers by a short route – and yet arranged rather discreetly with respect to school operations."


© Marcus Ebener


© Marcus Ebener
Lorem Ipsum: Zwischenüberschrift
The integrated comprehensive school was designed as a barrier-free demountable timber building involving solid and skeleton frame construction. Almost all fundamental structural and building components are visible in the interior. The newbuild meets the KfW Efficiency House 55 standard and is supplied biogas from a nearby plant; the larch wood for the facades was sourced from the county's forestry operations.


© Marcus Ebener
Lorem Ipsum: Zwischenüberschrift
The solar panel array on the roof has a yield of 176 000 kWh, and thus almost completely covers the school's projected annual power needs of approx. 200 000 kWh. According to the architects, approx. 2815 m³ of wood and some 2650 m³ of concrete went into constructing the school.
Architecture: Bez + Kock Architekten Generalplaner
Client: Schaumburg County
Location: Paul-Erdniß-Straße 1, 31737 Rinteln (DE)
Structural engineering: Wetzel und von Seht
HVAC planning: Reich und Hölscher Ingenieurbüro
Electricity planning: Ingenieurbüro Schröder und Partner
Landscape architecture: Büro für Freiraumplanung Christine Früh
Site management: Ernst2 Architekten
Project management: pmd Gesellschaft für Projektmanagement



