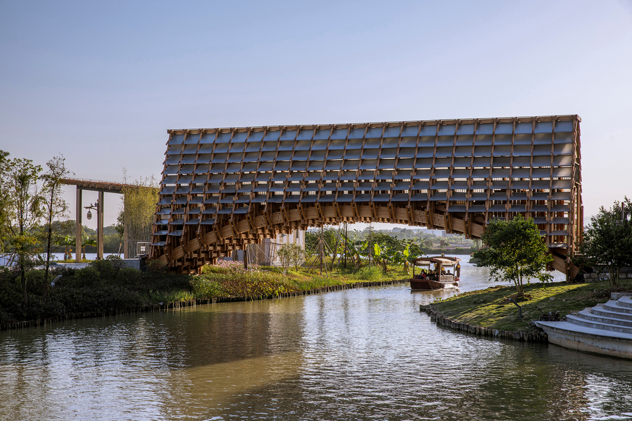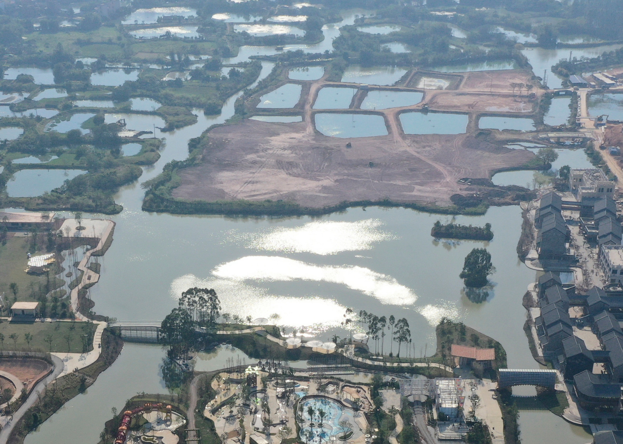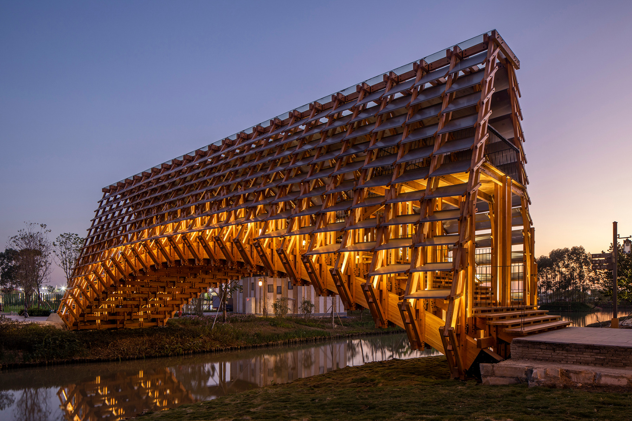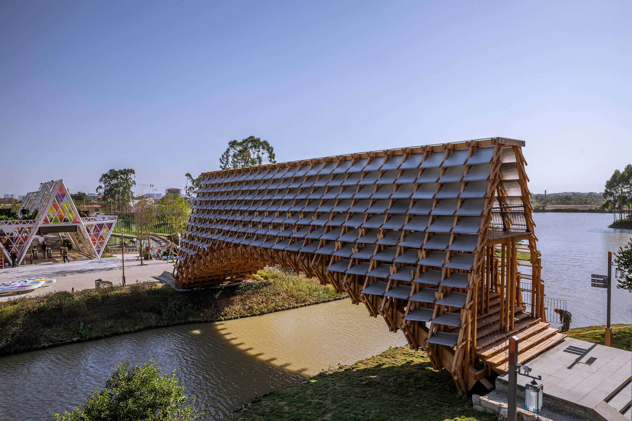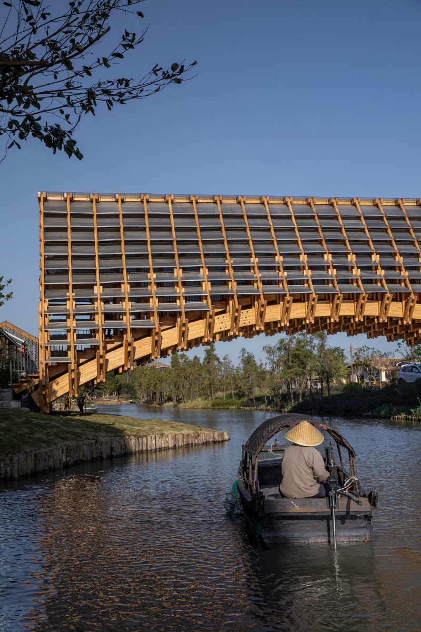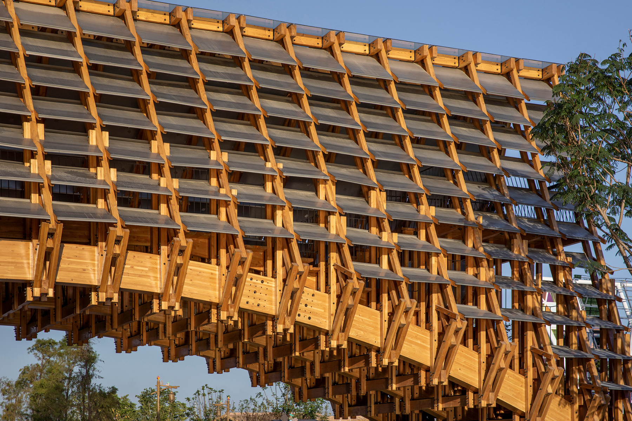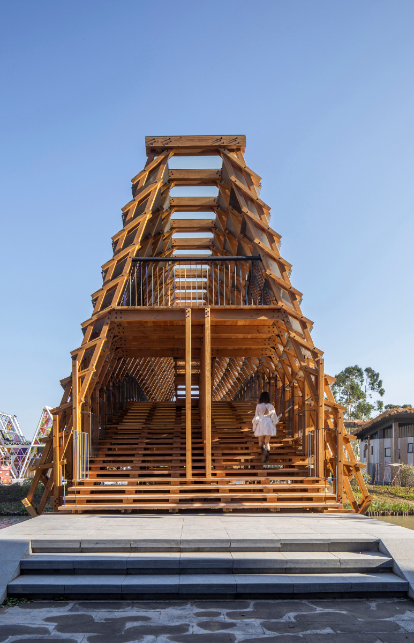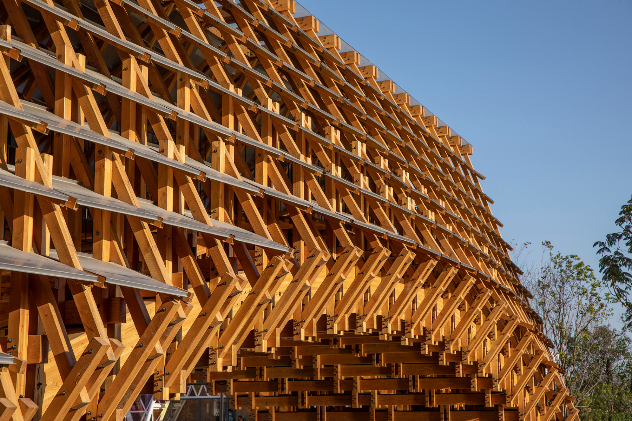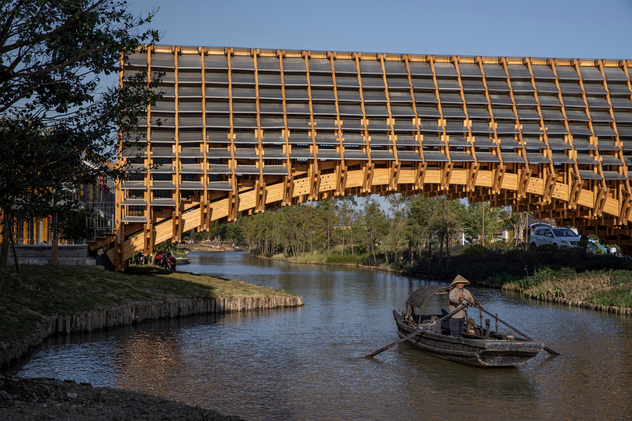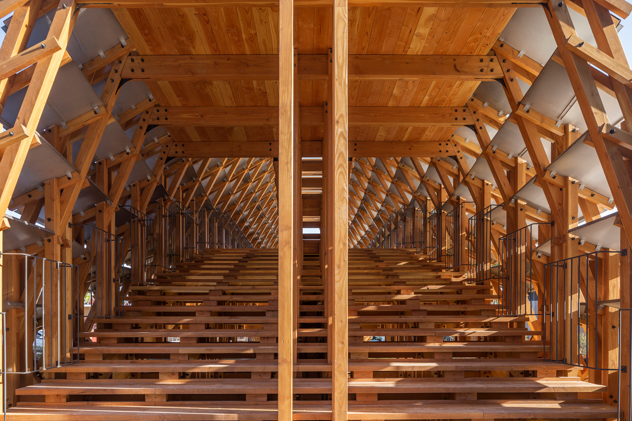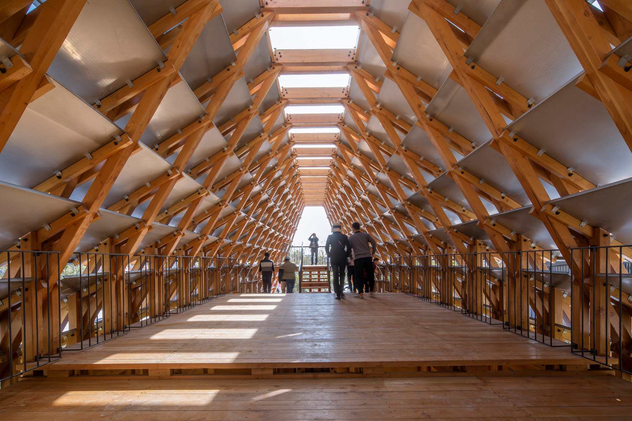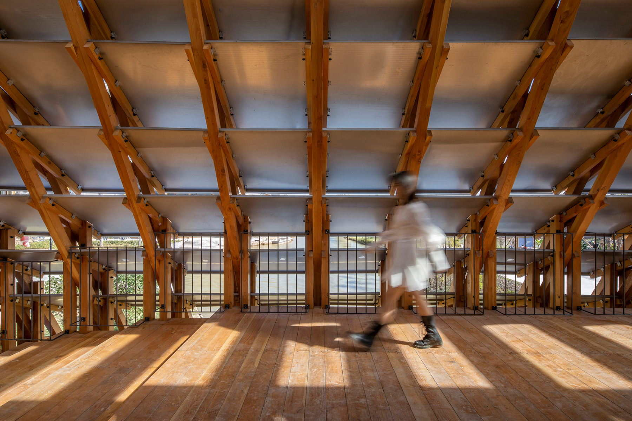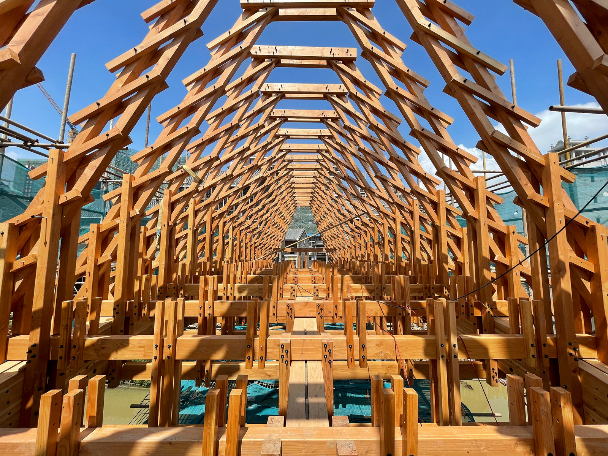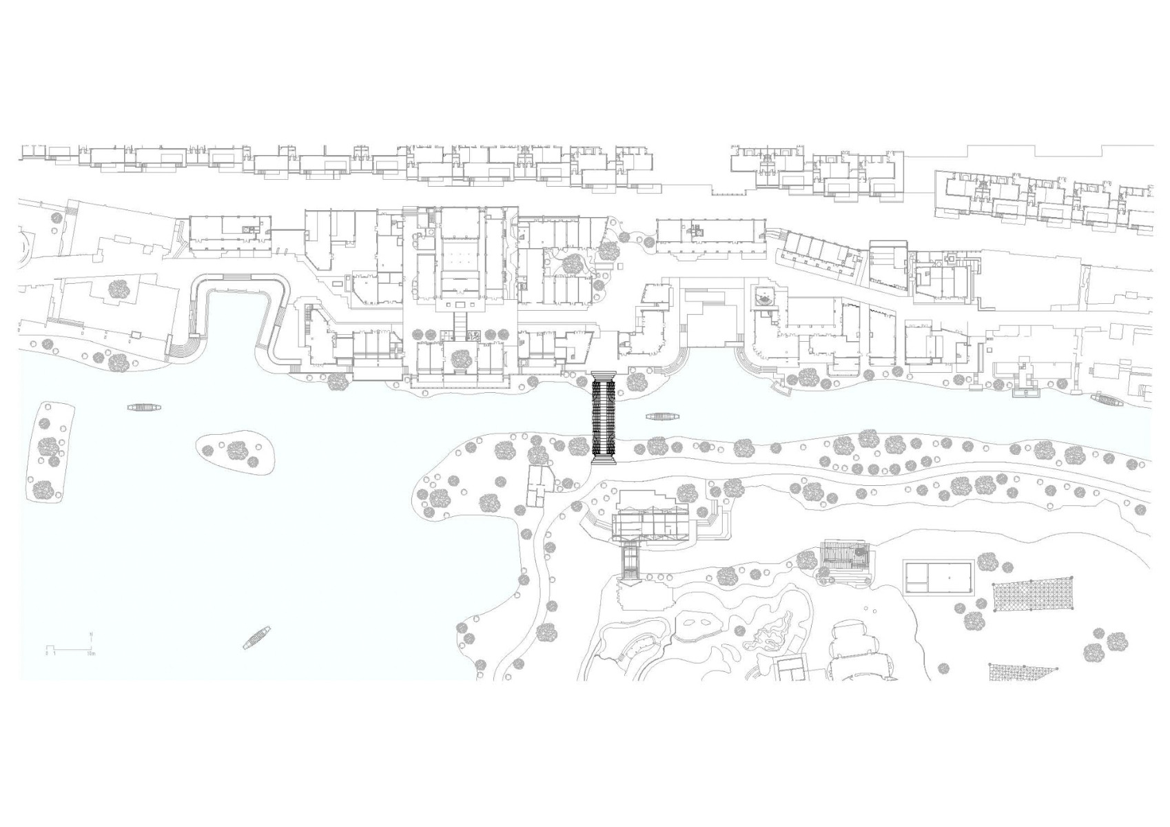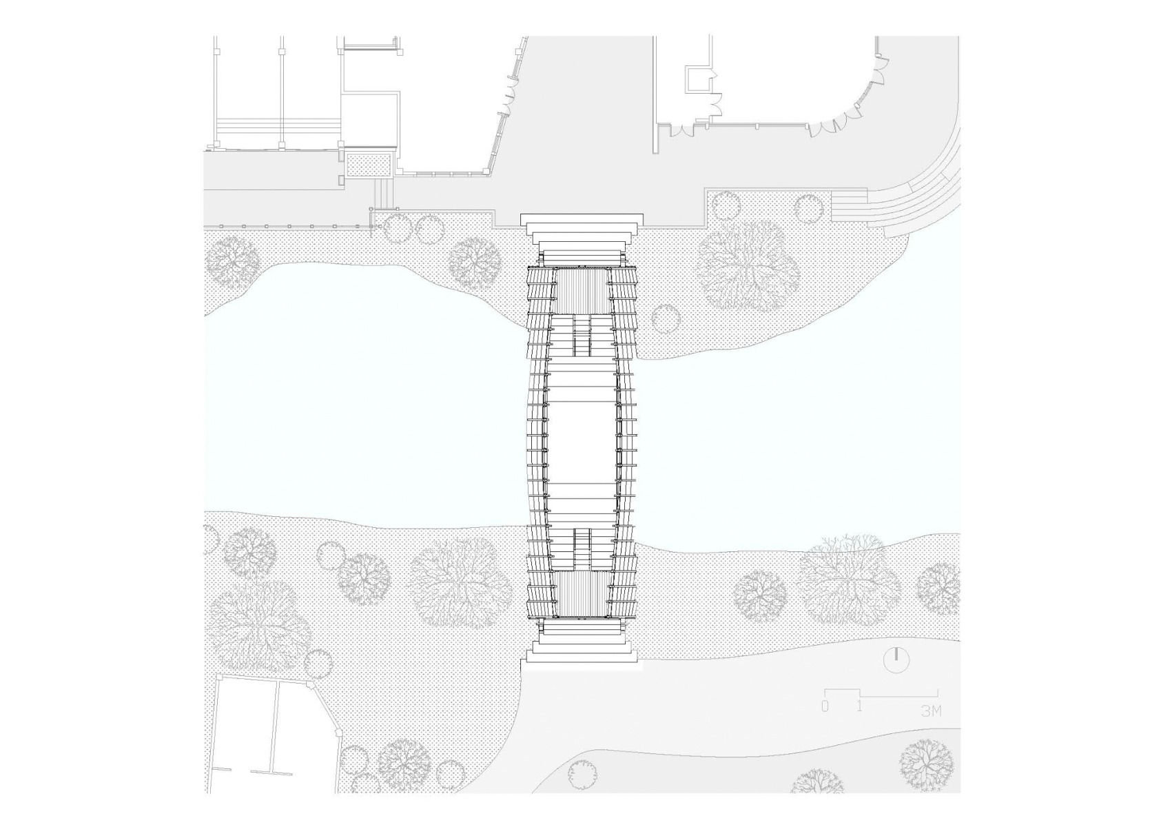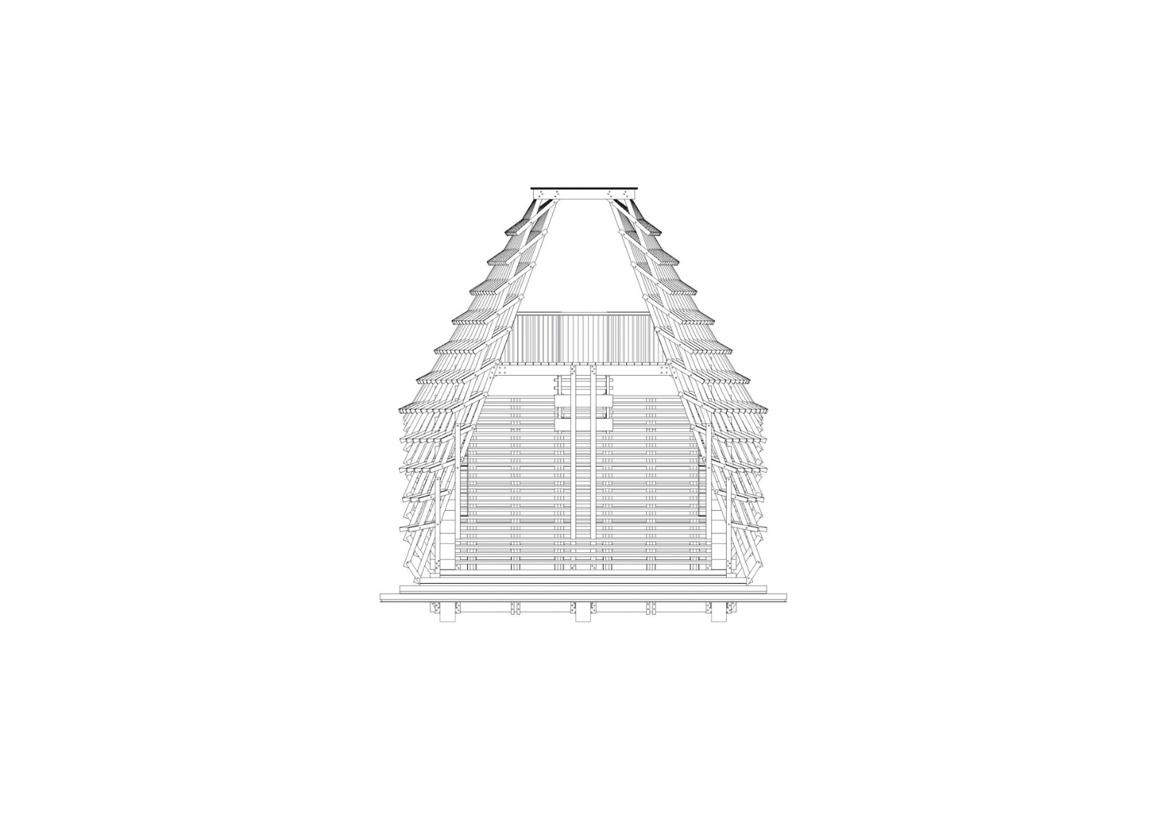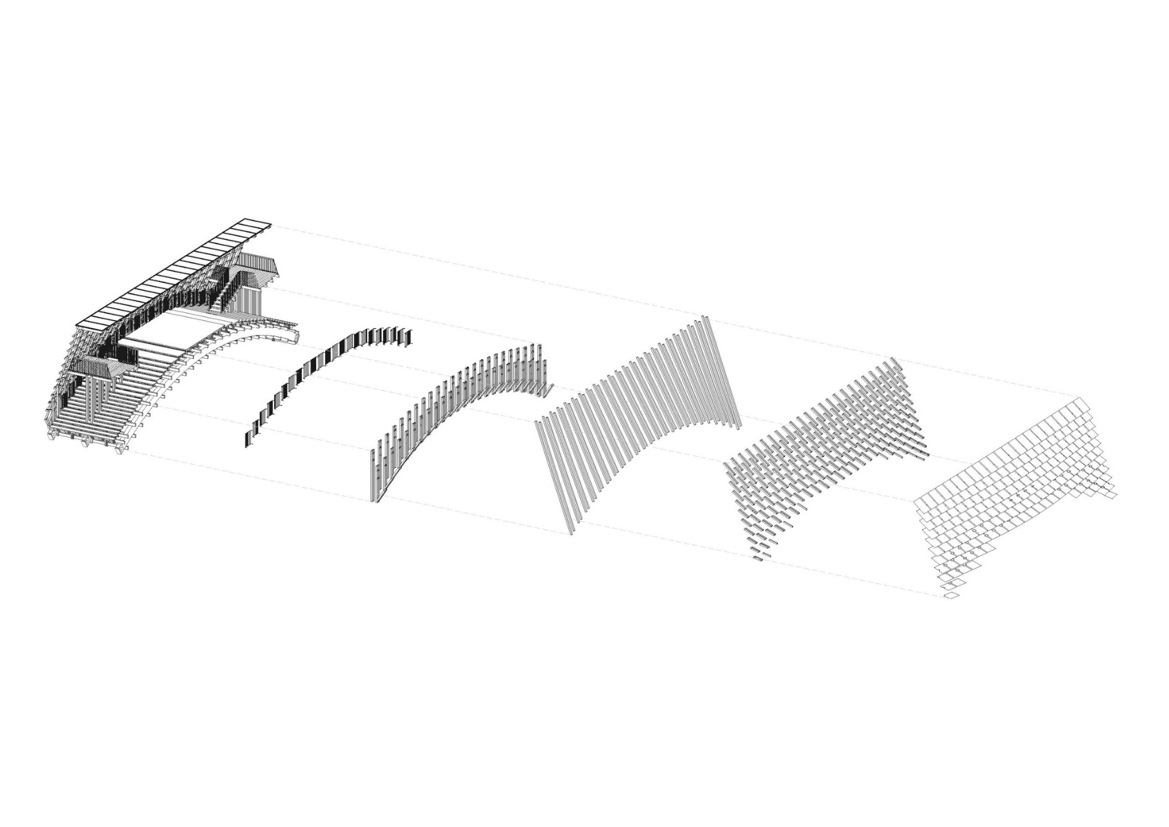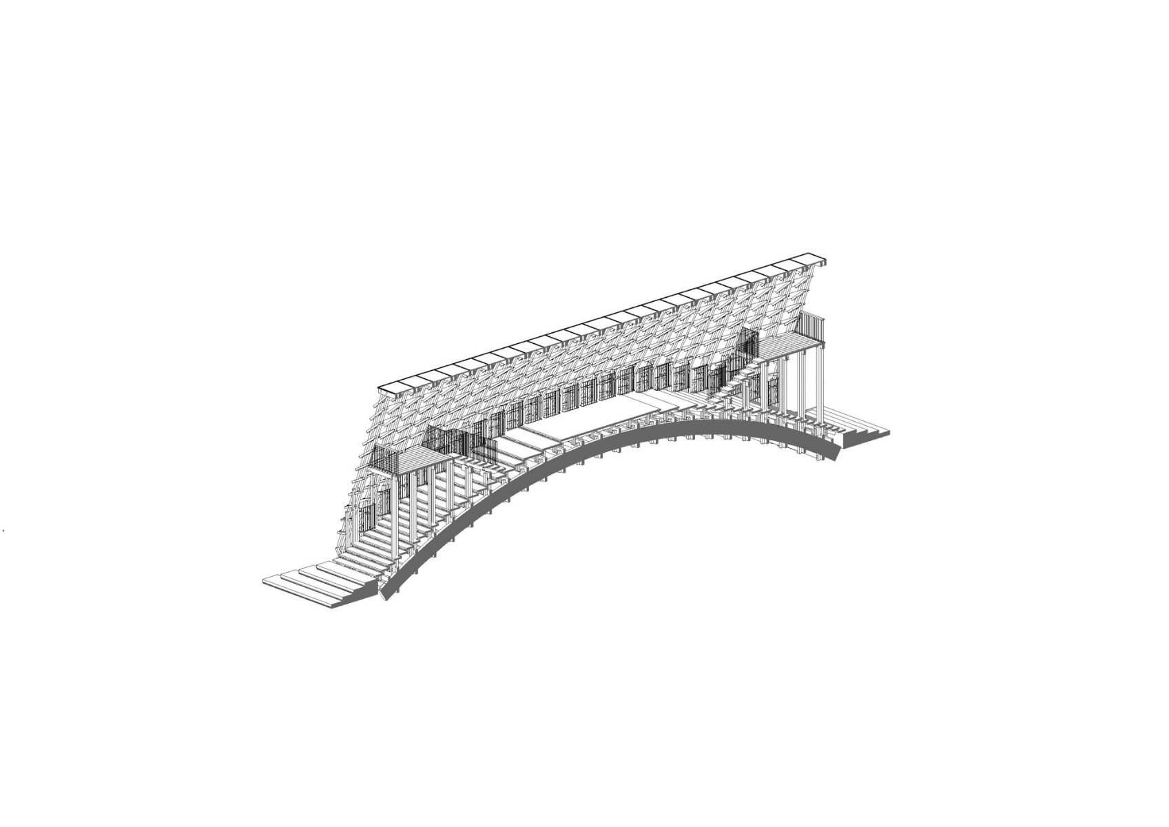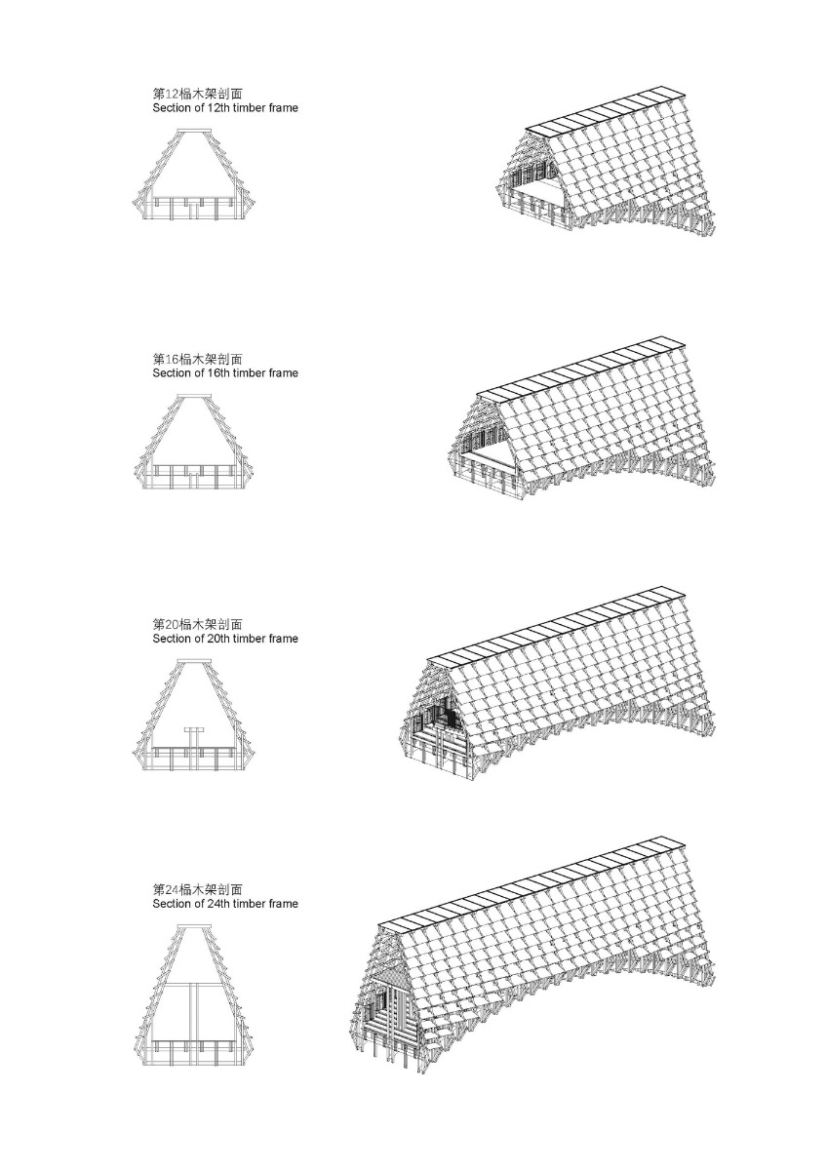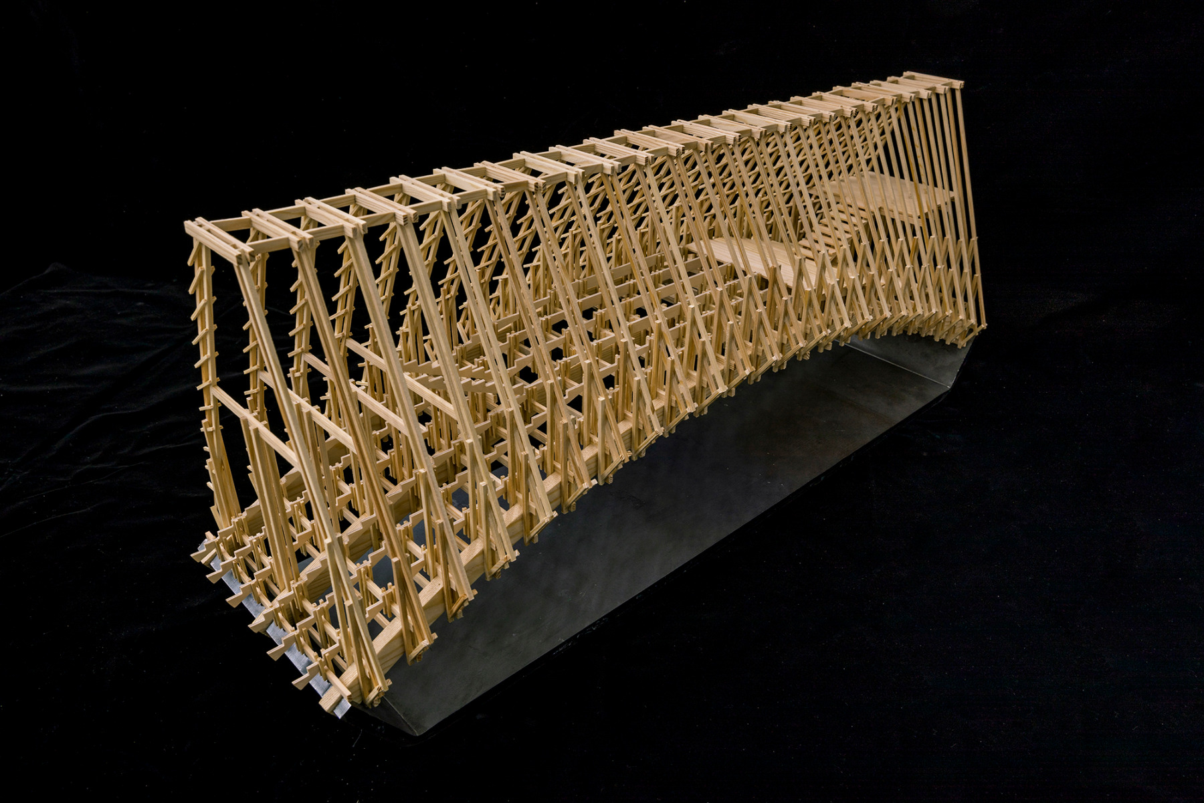A traditional craft is resurrected
Wooden Bridge in Southern China by Luo Studio

© Jin Weiqi
Lorem Ipsum: Zwischenüberschrift
As part of a tourist resort in the Pearl River Delta, Luo Studio continue historical Chinese wood-building traditions in the form of this footbridge. The landscape surrounding the Gulau Water Town, which is located southwest of the city of Foshan, has been characterized by fishponds and canals since antiquity.


© Jin Weiqi
Lorem Ipsum: Zwischenüberschrift
With this eco-tourism resort the client OCT, who are actually one of the resort’s operators, want to continue historical village structures here and open the area to tourism.
Lorem Ipsum: Zwischenüberschrift
The pedestrian bridge that OCT charged Luo Studio with building connects a small shopping street with a children’s playground. It takes up the typology of covered wooden bridges, a Chinese tradition reaching back more than 2500 years.


© Jin Weiqi
Lorem Ipsum: Zwischenüberschrift
Because the climate in the western Pearl River Delta is damp, the architects thought it reasonable to cover the bridge, particularly to protect the supporting structure from rain. Three arched girders of laminated timber, each of which was delivered in three pieces, extend around 25 m between the banks of the canal. Each girder is 30 x 60 cm thick; their crown height is 2.80 m. Added to 1.35 m of bank height, this results in 4 m of overhead clearance at normal water level.


© Jin Weiqi


© Jin Weiqi
Lorem Ipsum: Zwischenüberschrift
For the bridge’s superstructure, the architects needed significantly slimmer wood profiles measuring 50 x 50 or 50 x 100 mm in cross-section. The cross-frames that bear the scale-like roof covering of metal sheeting are arranged at intervals of 1 m. A 1.50-m-wide opening in the ridge of the roof exposes the bridge from above.


© Jin Weiqi
Lorem Ipsum: Zwischenüberschrift
As the ridge runs horizontally, the lateral surfaces and cross-frames become taller towards the ends of the bridge. In order to stiffen the thin wooden diagonals and prevent folding, the architects added cross-beams halfway up the height of the bridge. These beams also bear the weight of raised viewing platforms.
Architecture: LUO Studio
Client: Jiangmen OCT
Location: Gulao Water Town, Jiangmen, Guangdong (CN)
Structural engineering: LaLu Structural Consulting
Contractor: Shenzhen Zhenhui Architectural Engineering
Size: 25.2 m x 7.3 m x 8.6 m



