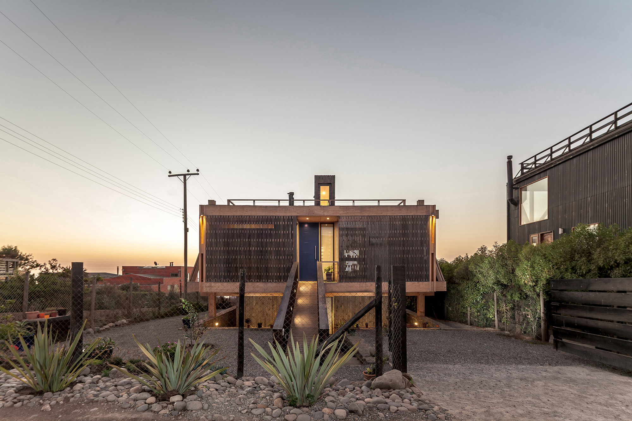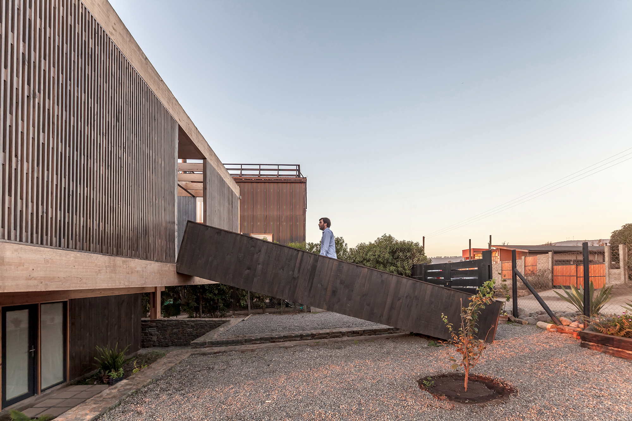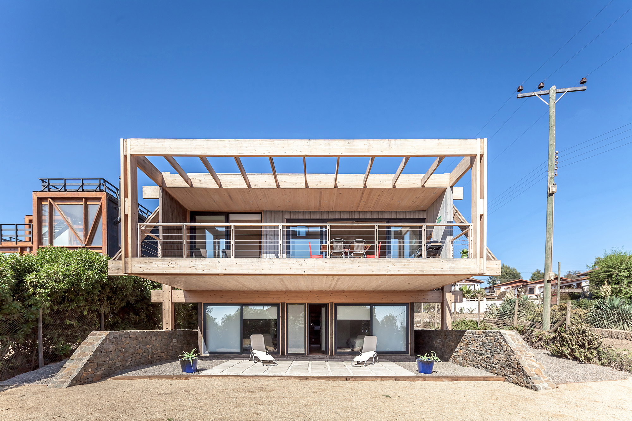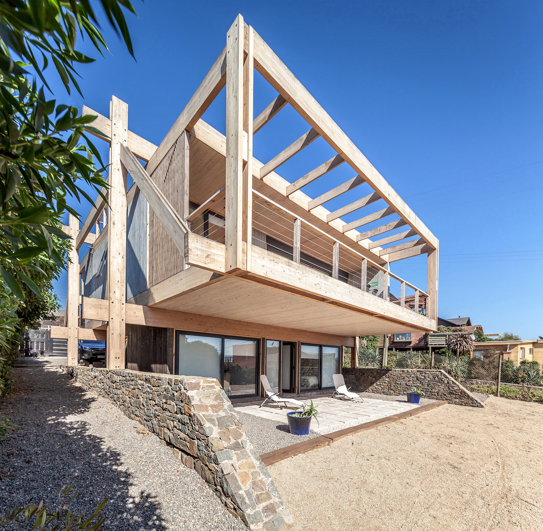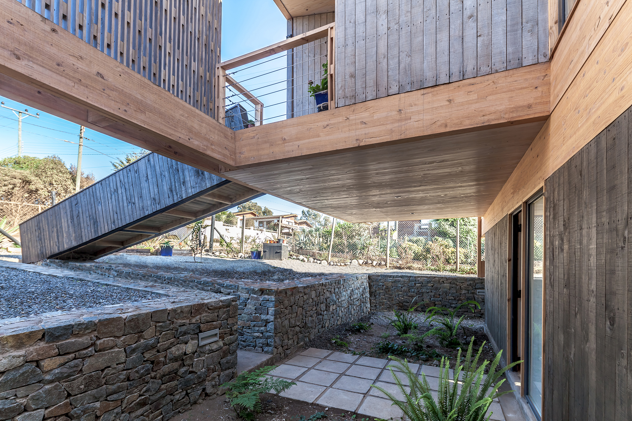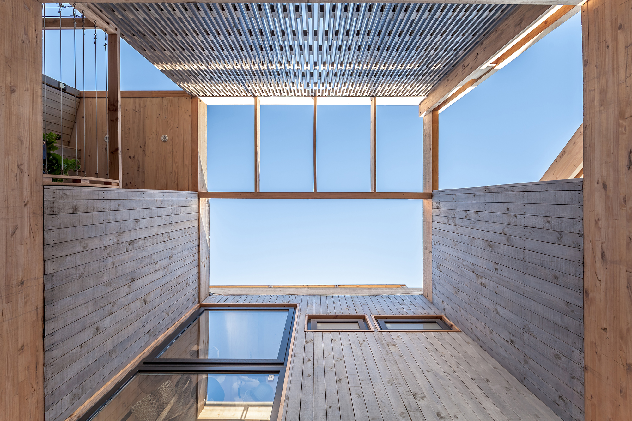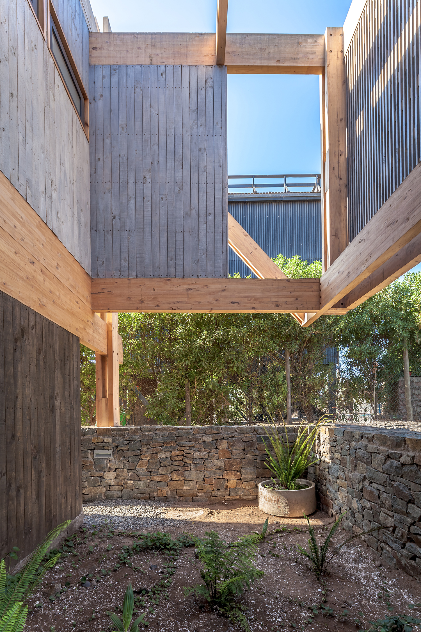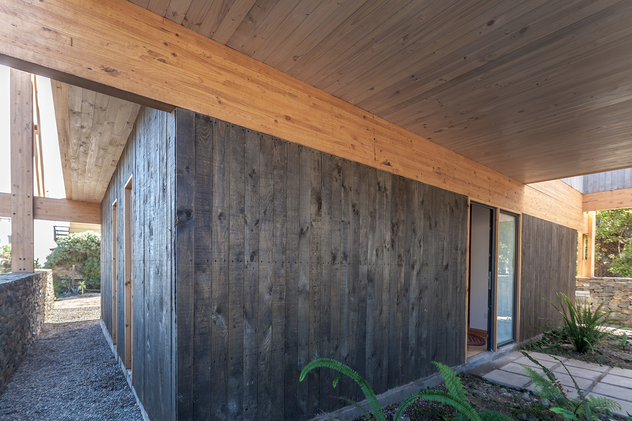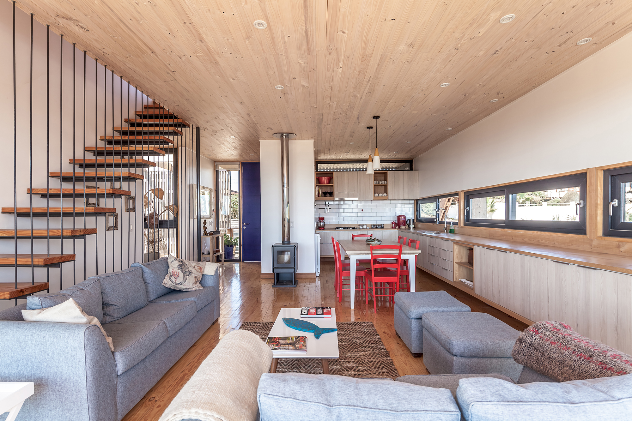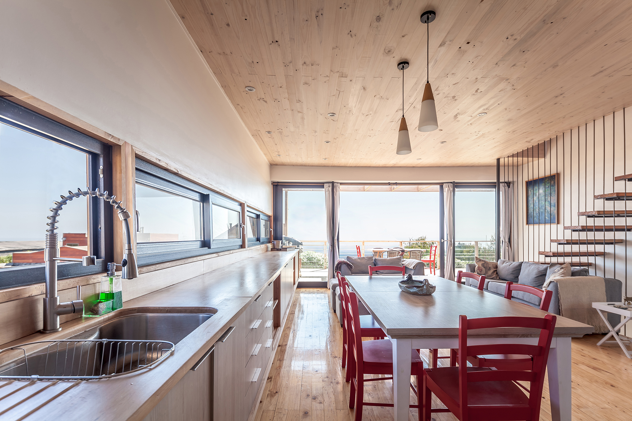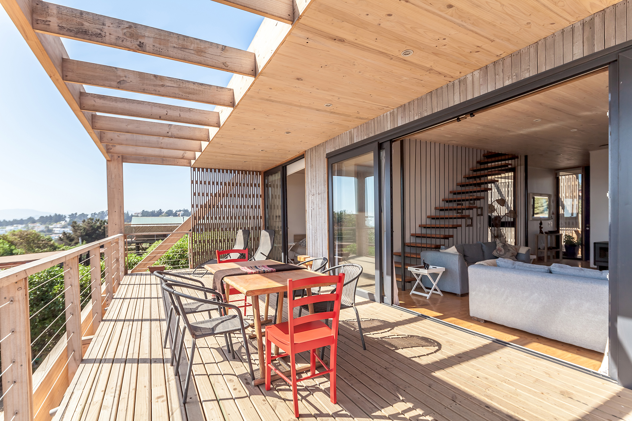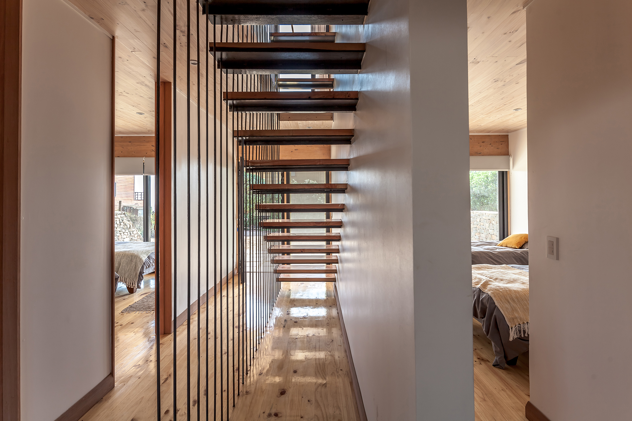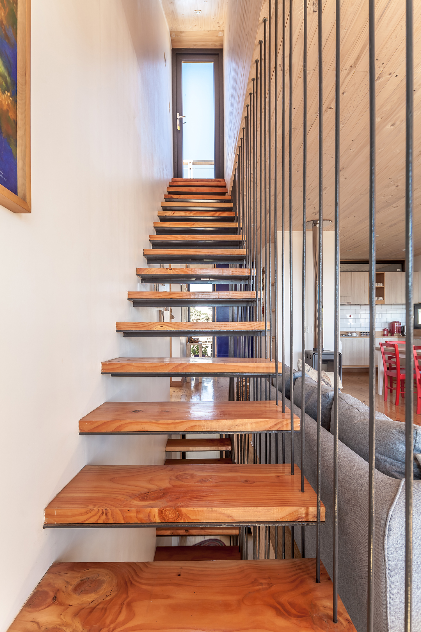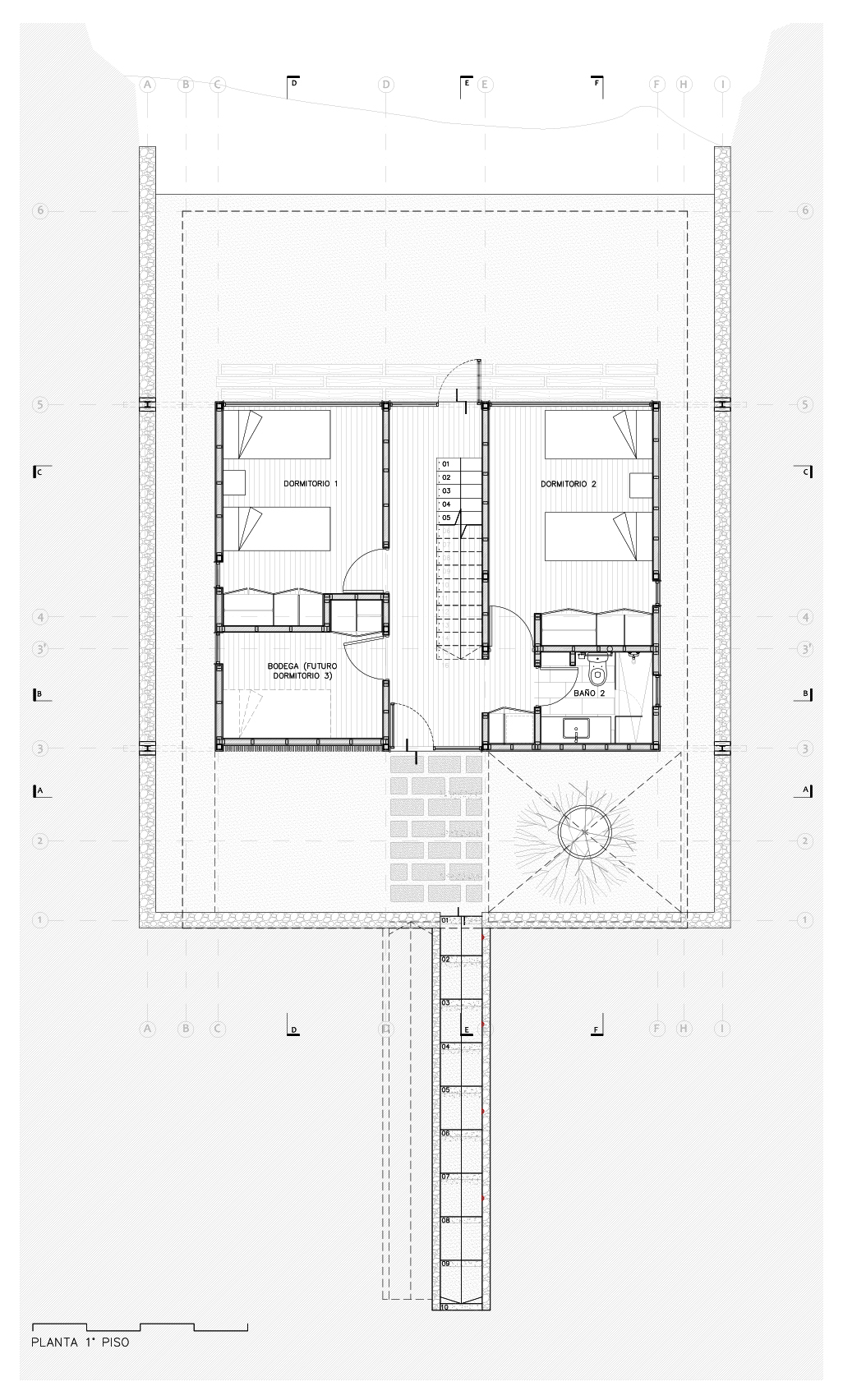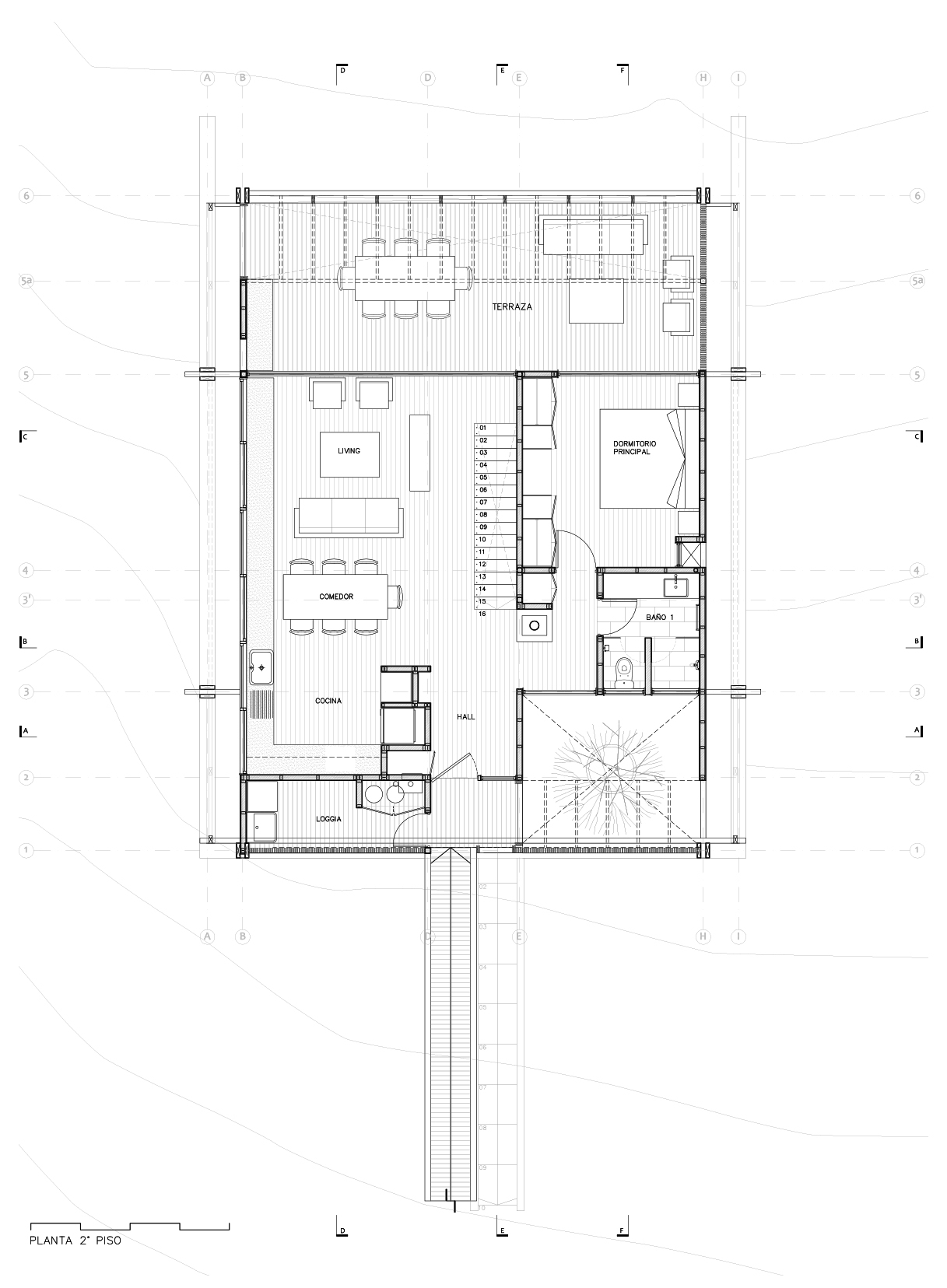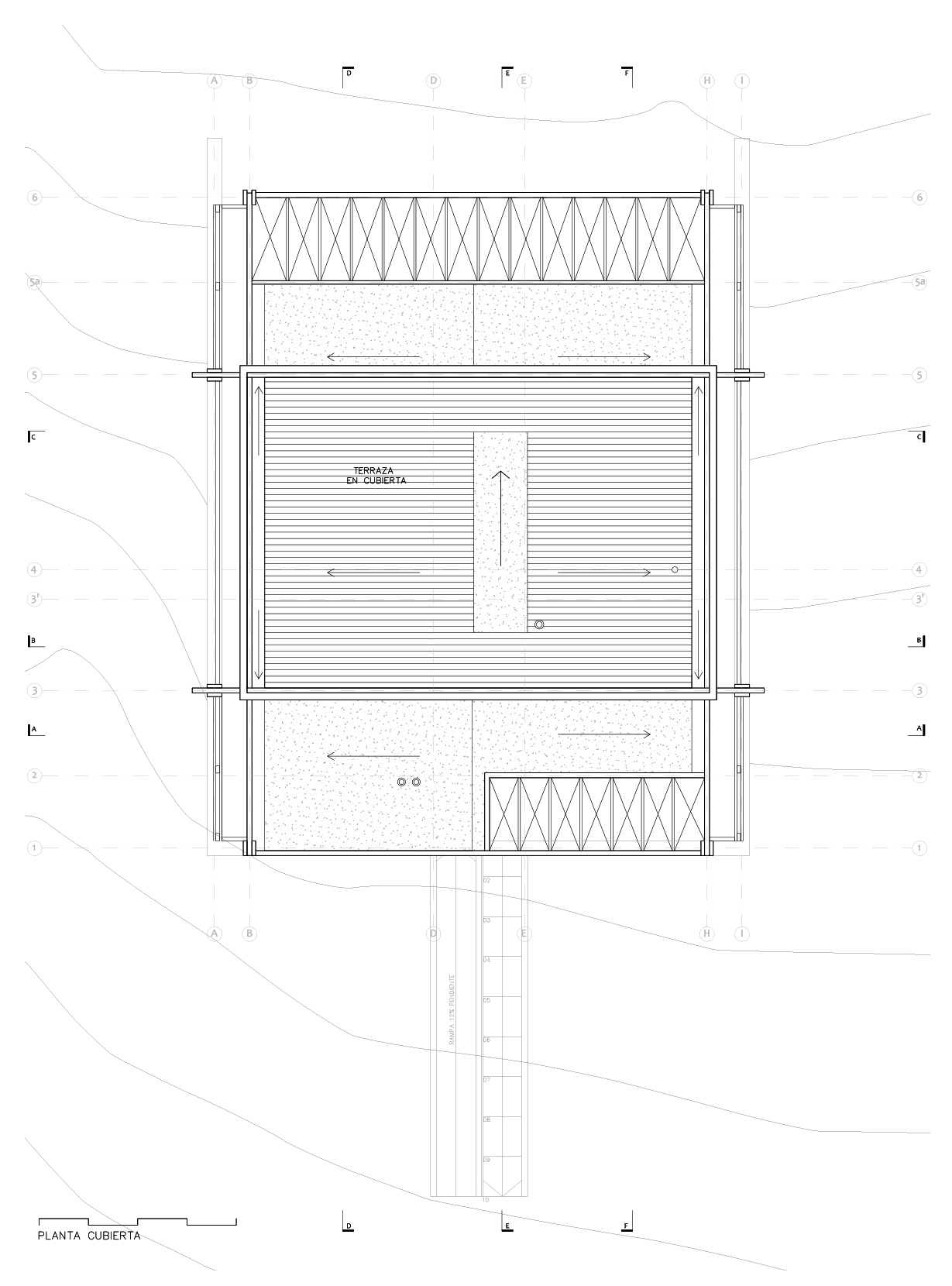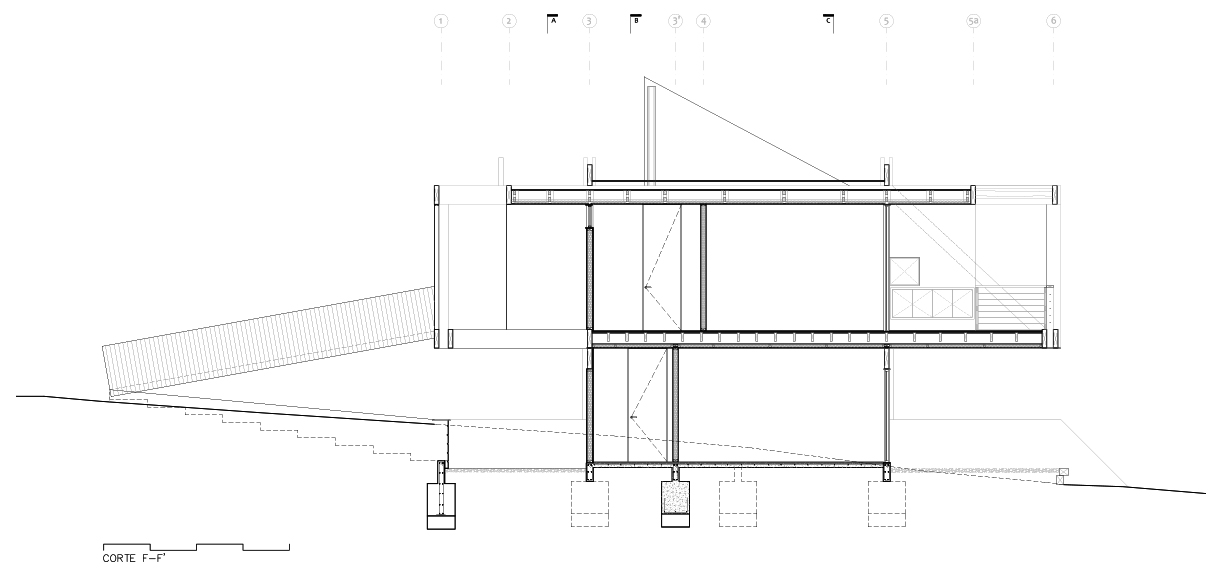Height Gained: House in Tacna

Foto: Diego Elgueta
There is no shortage of pinewood in Chile; in fact, pine trees grow on huge plantations in many parts of the country. Therefore, pine was an easy choice for PAR Arquitectos when it came to the materials used for this weekend house in Tacna. However, the supporting structure is unusual: the upper level is borne by an external skeleton of mighty laminated timber beams. The closed exterior walls consist of ceiling-high sandwich panels known as structural insulated panels and have been also been faced with pinewood. The architects assure that the only steel supports in the house are the few concealed in the ceiling above the ground floor.
The building is conceived as a weekend residence for up to eight people. As the parcel of land gently slopes towards the ocean, a low stairway leads from the access road to the west down to the ground floor, while a ramp runs to the upper levels. Inside, delicate steel-wood stairs link the two levels and the rooftop terrace, which features natural pine floor planks. The architects employed a clever trick to provide shade and additional privacy in the relatively densely populated residential district: the upper storey juts dramatically over the lower level. On the entrance side, a wooden screen set several metres in front of the actual façade protects residents from unwanted views into the house.



