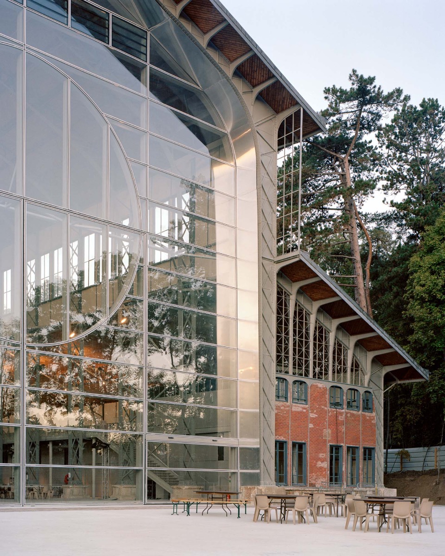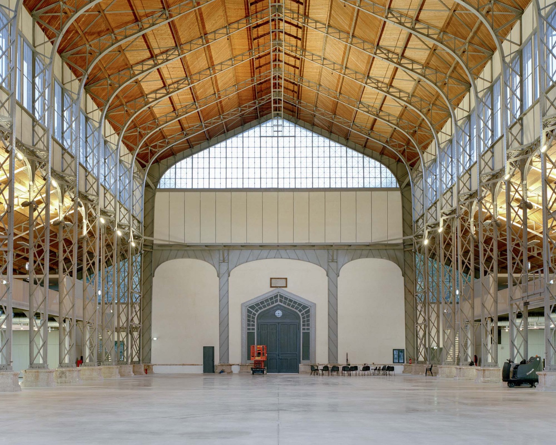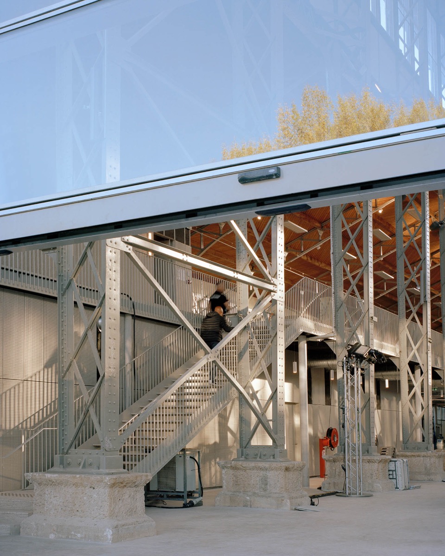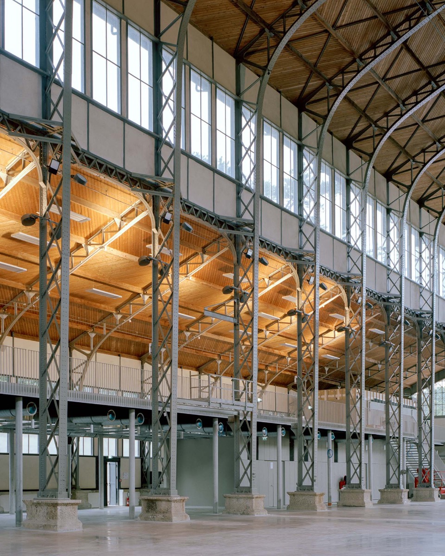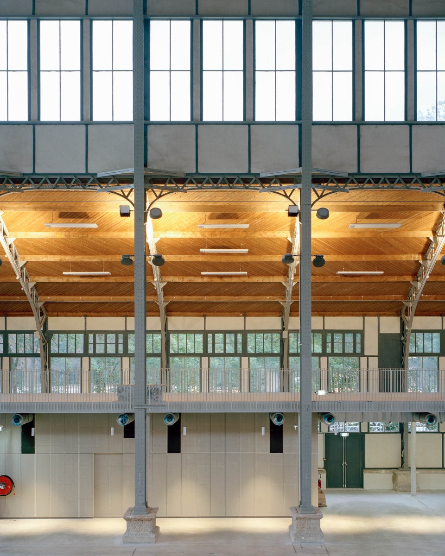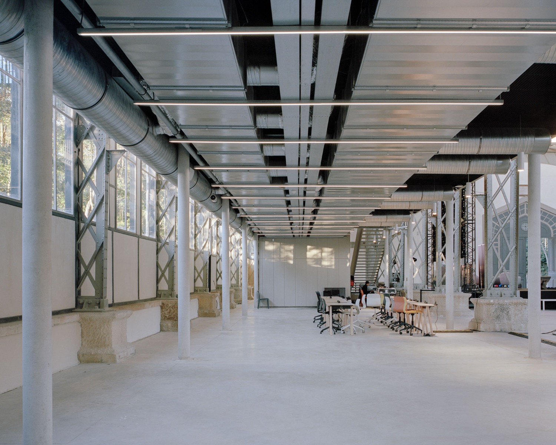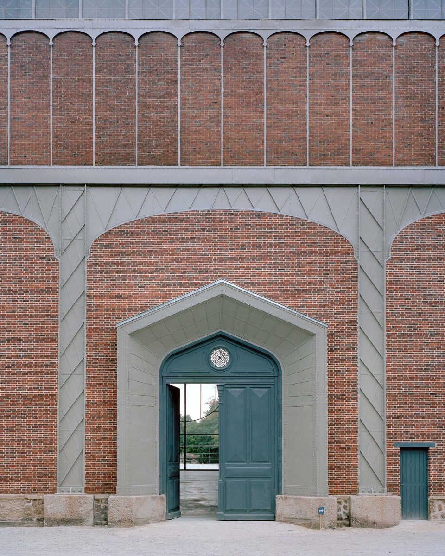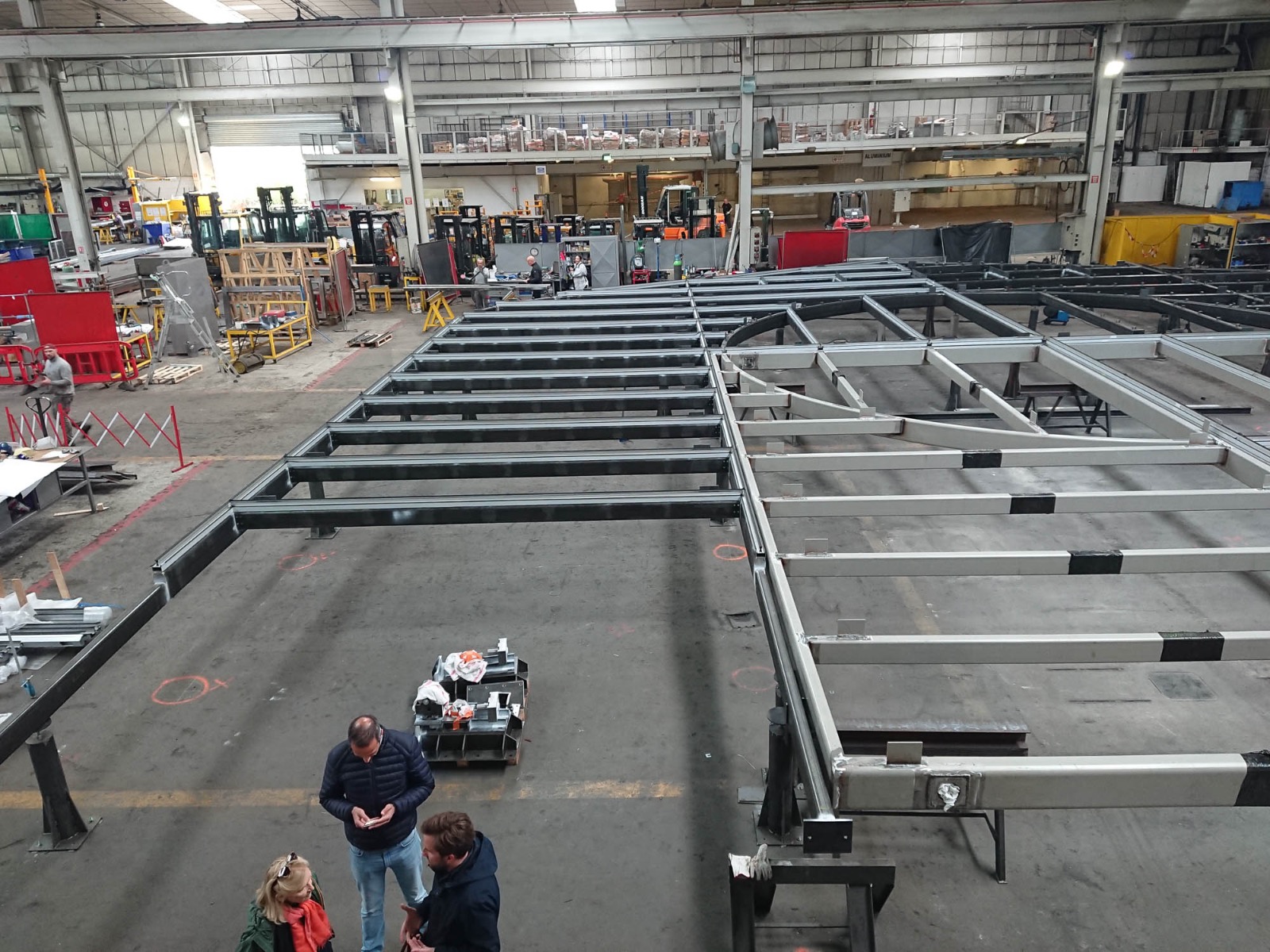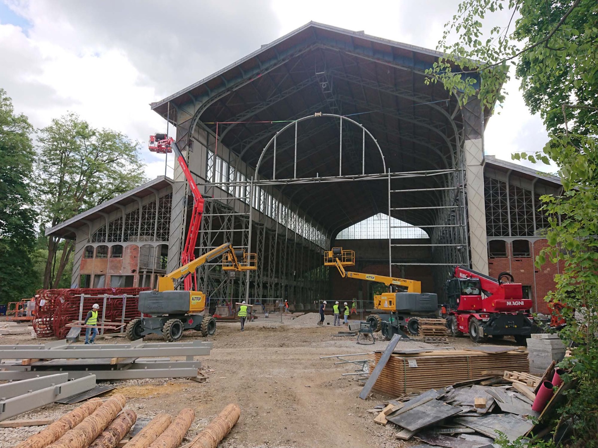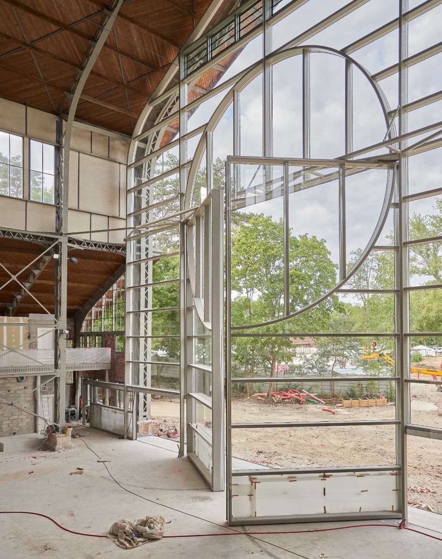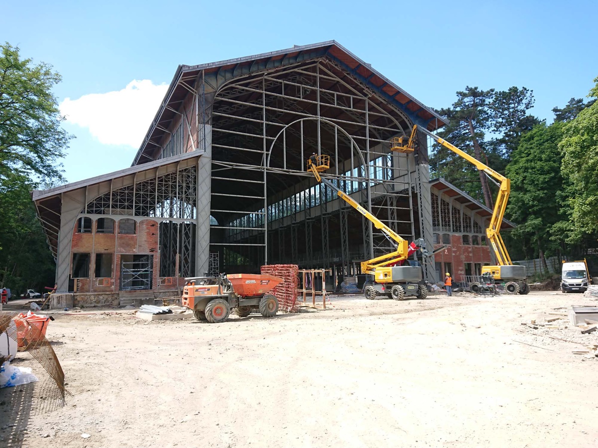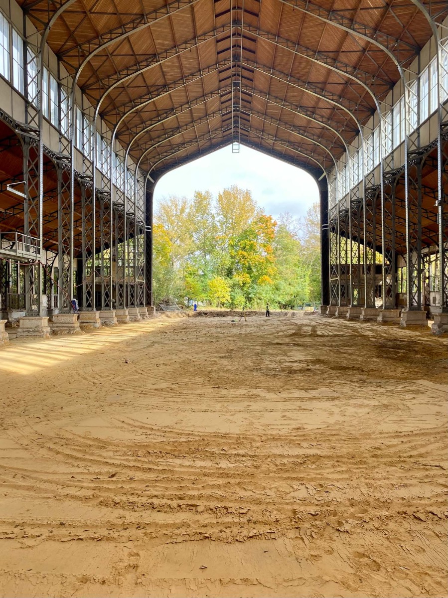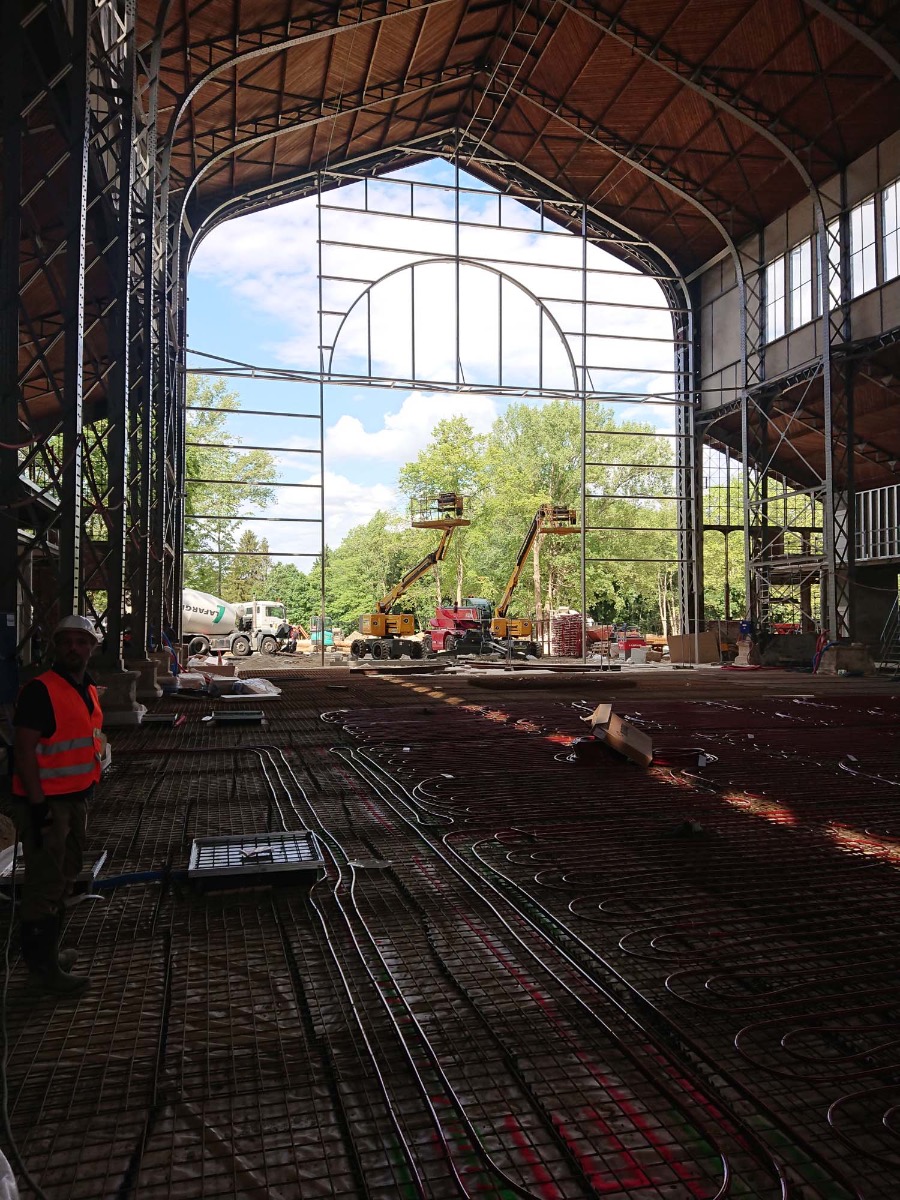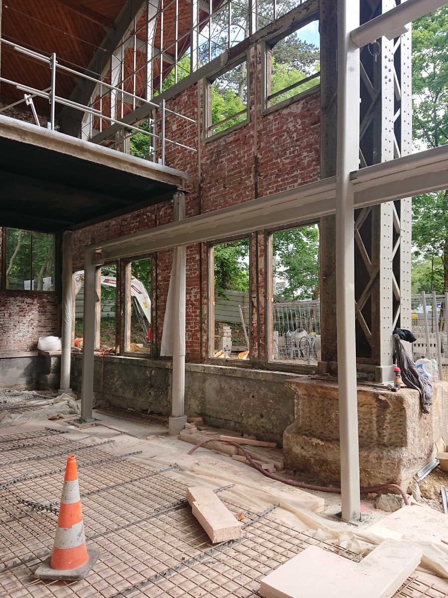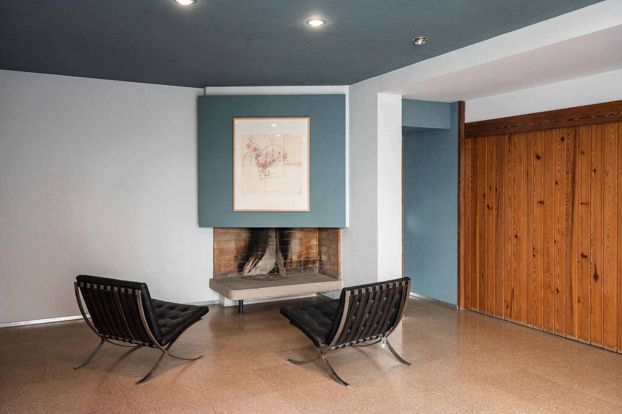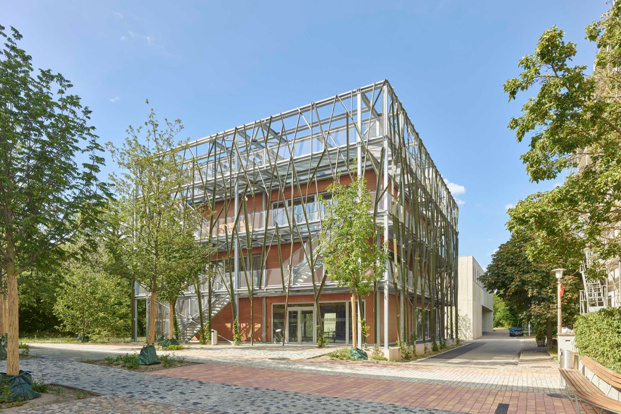Slumber no more
Hangar Y by Data Architectes in Meudon

Hangar Y, © Maxime Delvaux
For 50 years, the world’s oldest airplane hanger stood empty. Data Architectes have transformed it into a modern cultural centre and event venue.


© Maxime Delvaux
The delicate-looking construction of cast iron was erected in a park in Meudon, a city near Paris, in 1879. Originally, the French military developed balloons and dirigibles there; the hangar later housed a museum of air and space travel. Hangar Y – named for Lot Y, where the hangar stood on the area’s site plan, consists in part of reused elements of a machine hall designed by Henri de Dion for the 1878 Paris World’s Fair.
A new glass entrance portal now completes the formerly open hangar on the north side. The graceful construction of horizonal steel profiles is interrupted at its centre by a circular shape that is reminiscent of a balloon or the cross-section of a blimp.


© Maxime Delvaux
During events, 11-m-tall swing gates that are integrated nearly invisibly into the portal enable a fluid transition to the park and make it easier to carry in large exhibits. To the left and right of the large portal, visitors enter the light-flooded, three-nave hangar through two sliding doors.


© Maxime Delvaux


© Maxime Delvaux
New mezzanines in the lateral naves offer additional space where a few closed rooms such as toilets and technical areas can be discreetly accommodated. The planners have separated all the retrofits both technically and visually from the historical parts of the structure. This creates not only functionally optimal areas, but an imposing aesthetic as well.
More in Detail 6.2023 and in our databank Detail Inspiration.
Architecture: Data Architects
Client: Art Explora
Location: Meudon, Ile de France (FR)
Structural engineering, facade: VP&Green engineering
Acoustic engineering: Lamoureux
Building services engineering: INEX
Contractor (facade): Vulcain




