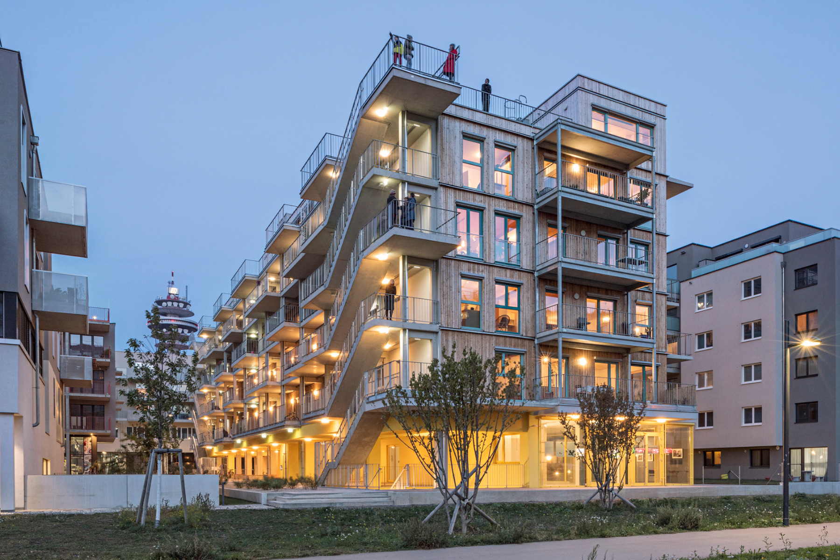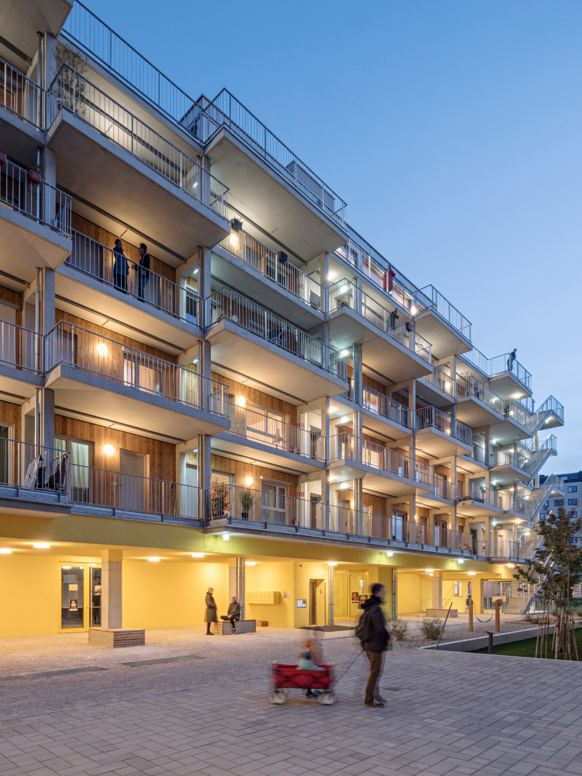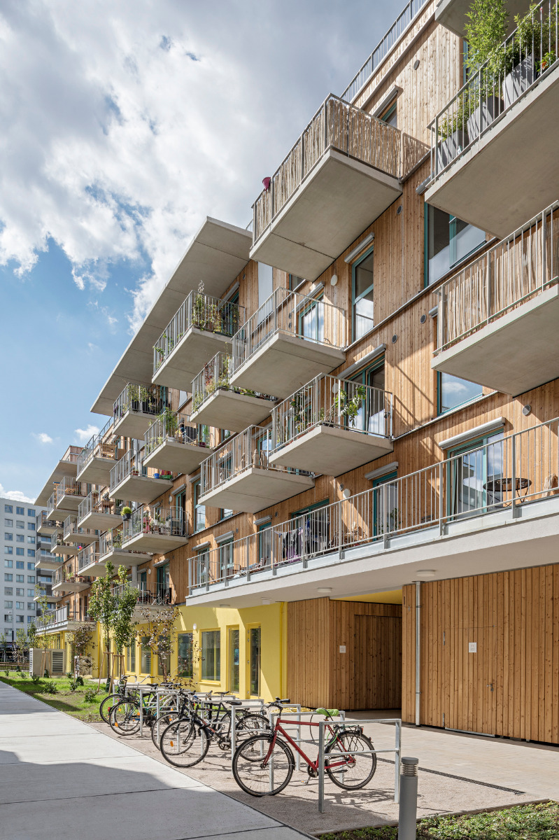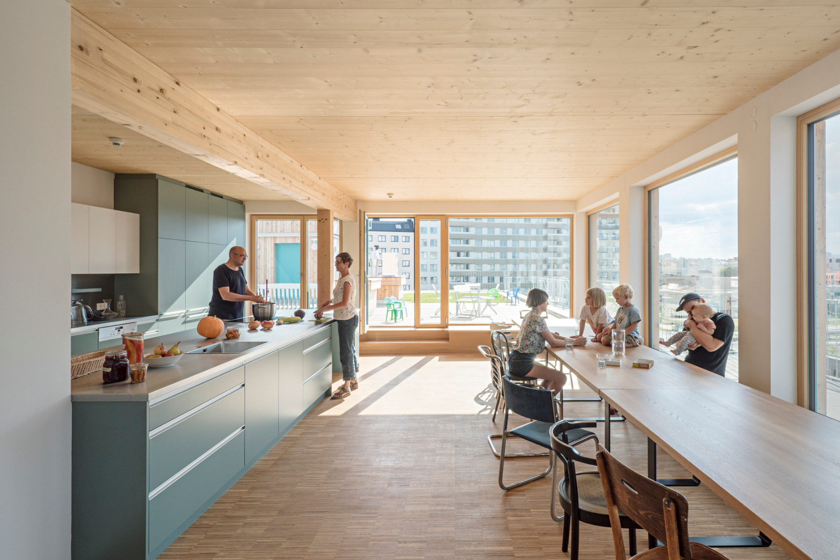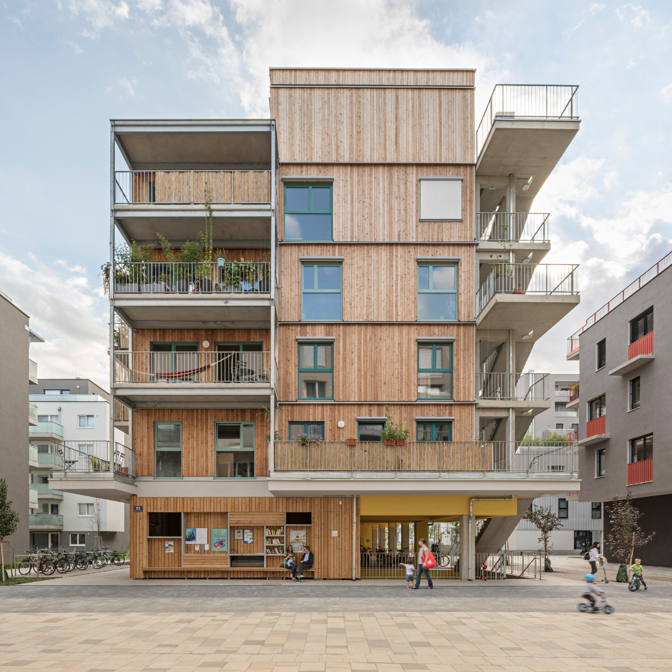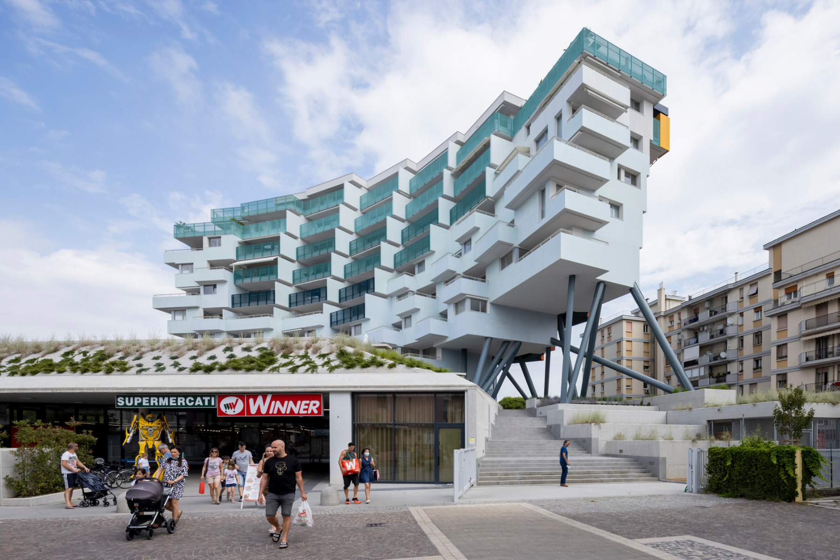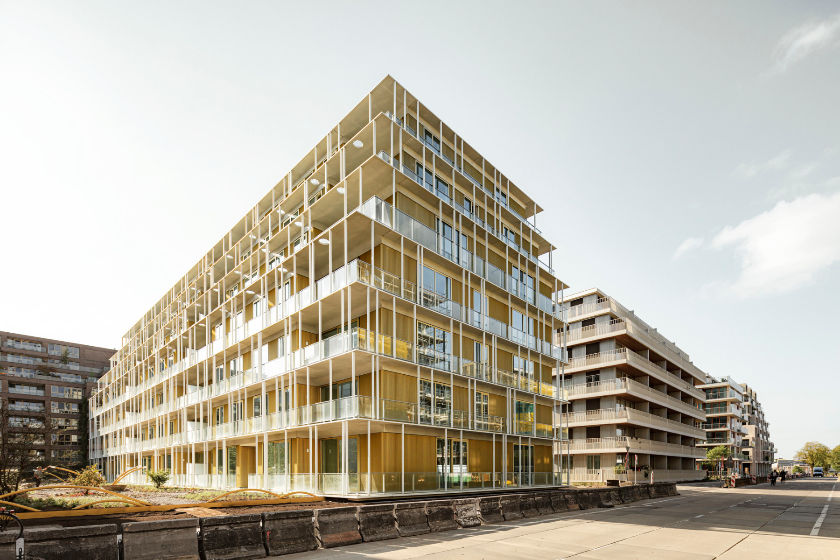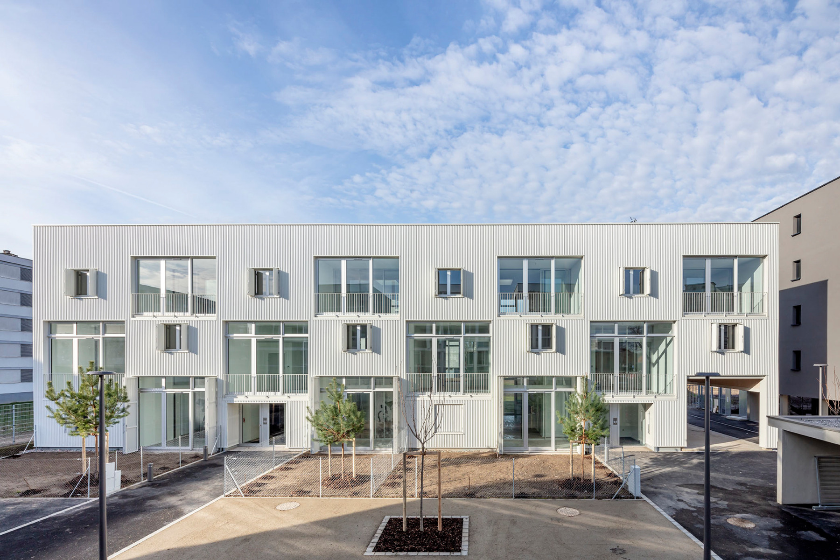DETAIL Award 2022
Gleis 21 in Vienna – a Prizewinning Apartment Building

© Hertha Hurnaus
Lorem Ipsum: Zwischenüberschrift
Participative processes can be exhausting. All the same – or perhaps for this very reason? – they can lead to outstanding results, such as the Gleis 21 project in Vienna. This compact, free-standing apartment house near the main railway station is a low-energy building featuring 34 individually planned living units. The upper storeys have access balconies that act as an informal meeting place for residents and have qualities that invite people to linger a while. The users of the apartment block, who formed their own building association, were involved in the planning. Along with many communal areas such as a library and a large kitchen that can be used by residents, the building’s charms include a public ground floor with a cultural space, a women’s art collective that operates a café, and a music school.


© Hertha Hurnaus
Participative planning
How much work do participative projects like this entail? Markus Zilker of Einszueins Architektur comments: “In our experience, accompanying participative processes can mean an additional project duration from three years to 3000 work hours. That’s quite a lot. Having a suitable contract with the founding association means that we can be sure to survive the project on an economic level.” The preconditions for participative planning processes are communication structures that must be moderated and precisely structured. For Einszueins Architektur, a studio specialized in participative planning, communication and mediation are one of the tasks of an architecture office. “It’s amazing how important communication is for building, and how little time is devoted to it in architectural education,” says Zilker.


© Hertha Hurnaus


© Hertha Hurnaus
The jury statement
The jury honoured the Gleis 21 residential building with a DETAIL Award 2022. The jury's statement said: “Given the urban housing shortage, Gleis 21 is a beacon for the future. Thanks to its community-oriented design, this exceptional residential building creates sustainable living qualities that were developed based on participatory processes. Even before the design process, Einzueins Architecture served as a facilitator of the client group’s various needs, desires, and visions. The architects also managed the entire planning, design, and construction process. Furthermore, the project in Vienna’s Sonnwendviertel addresses the balance between private and public space. Gleis 21 stands for a new, non-commercial approach to housing construction and for an architecture that shifts from building individual houses to building communities. This requires new skills and concepts and leads to unique qualities and innovative formal results. For the jury, Gleis 21 is a model for the future of housing in Europe.”
Read more in Detail 12.2022 and in our databank Detail Inspiration.
KONTAKTFORMULAR / DATEN - NUR ADVERTORIAL - Wird noch hinzugefügt @ Daniel
Architecture: einzueins architektur, Wien
Client: Verein Wohnprojekt Gleis 21, Schwarzatal – Gemeinnützige Wohnungs- & Siedlungsanlagen GmbH
Location: Bloch-Bauer-Promenade 22, 1100 Wien (AT)
Completion date: 7/2021
Overall area: 4800 m²
Usage: 34 Wohneinheiten, 4 Gewerbeeinheiten, Gemeinschaftsflächen
