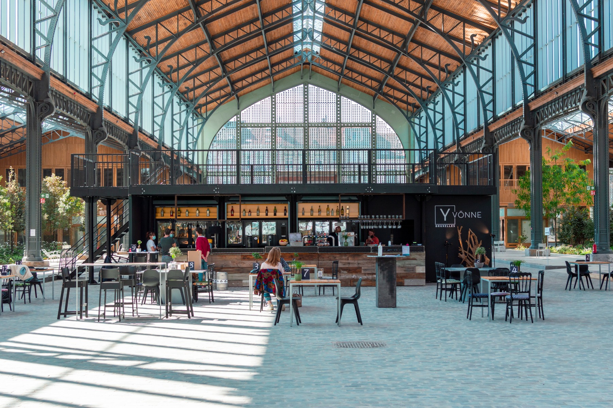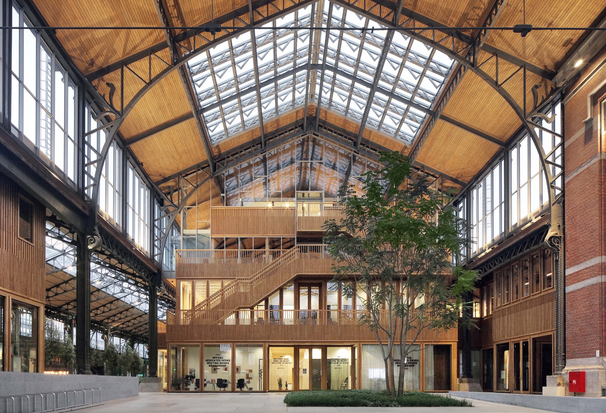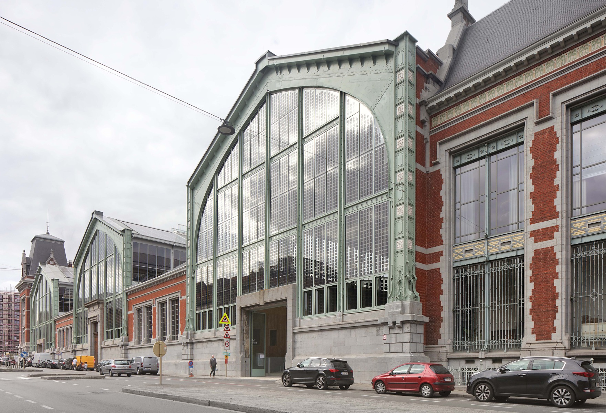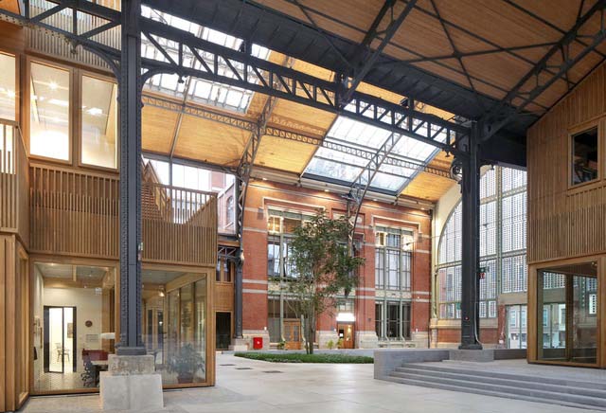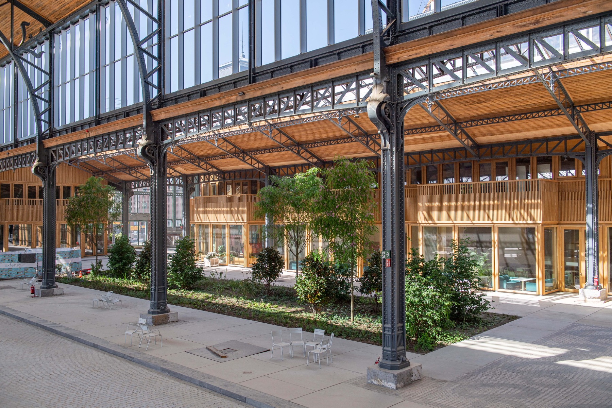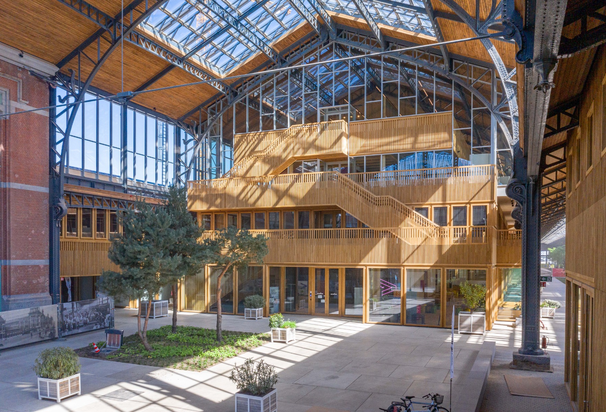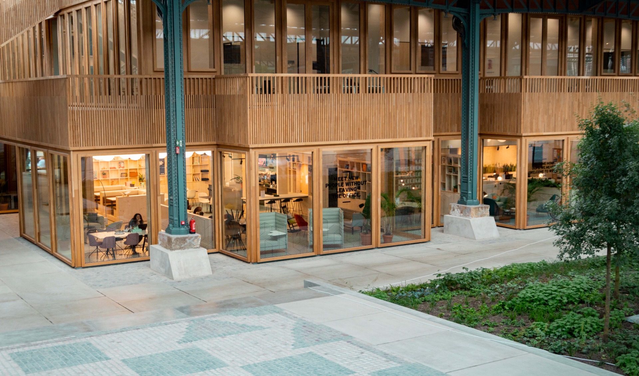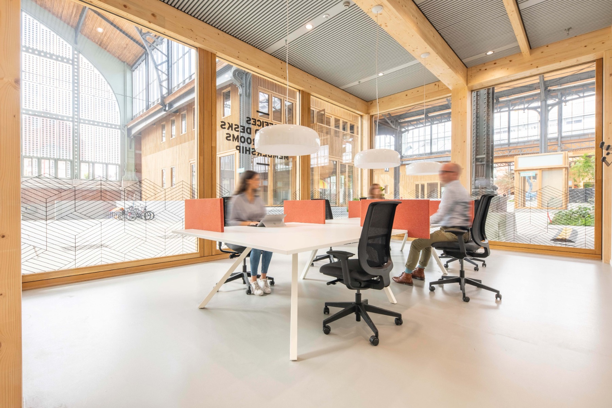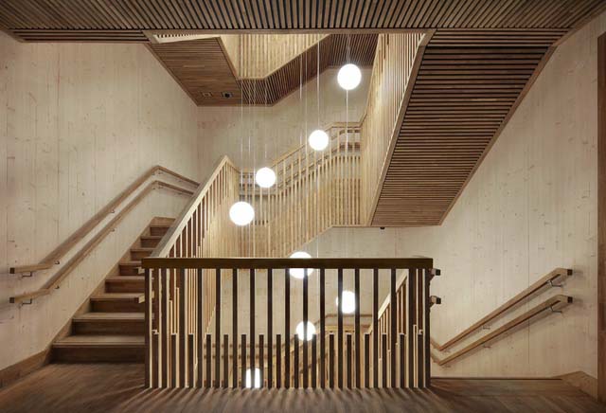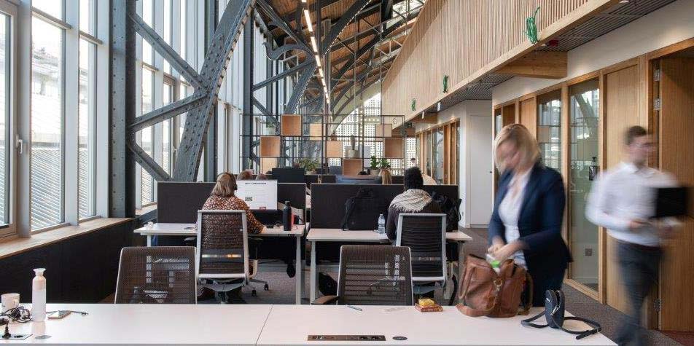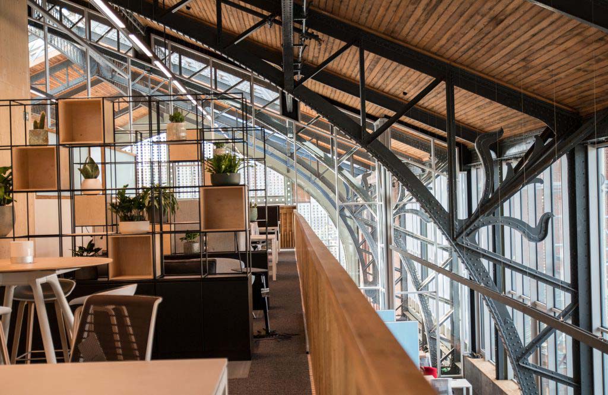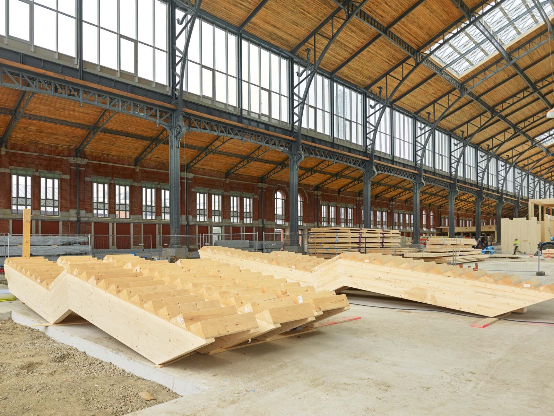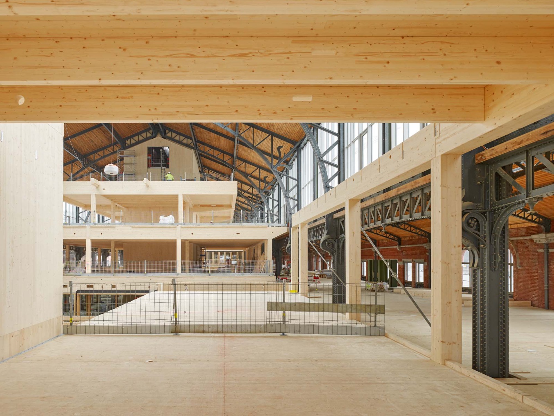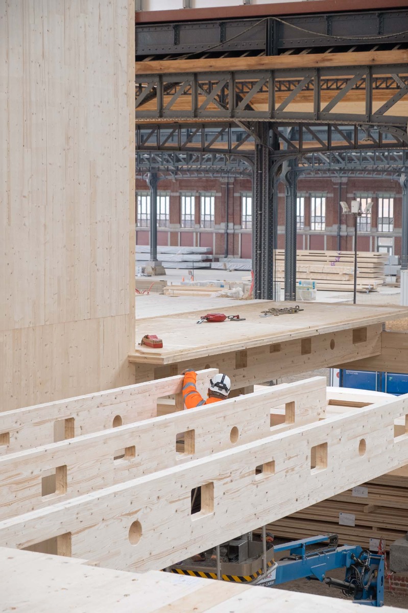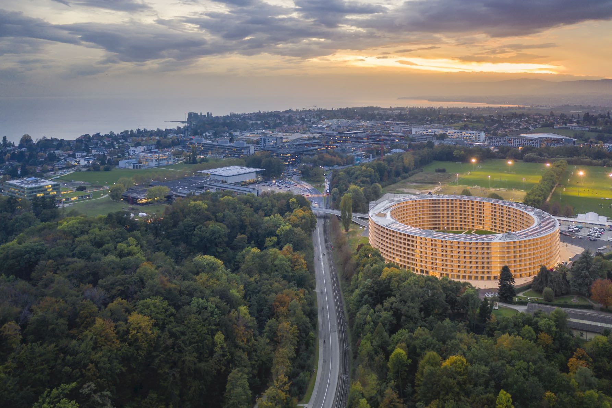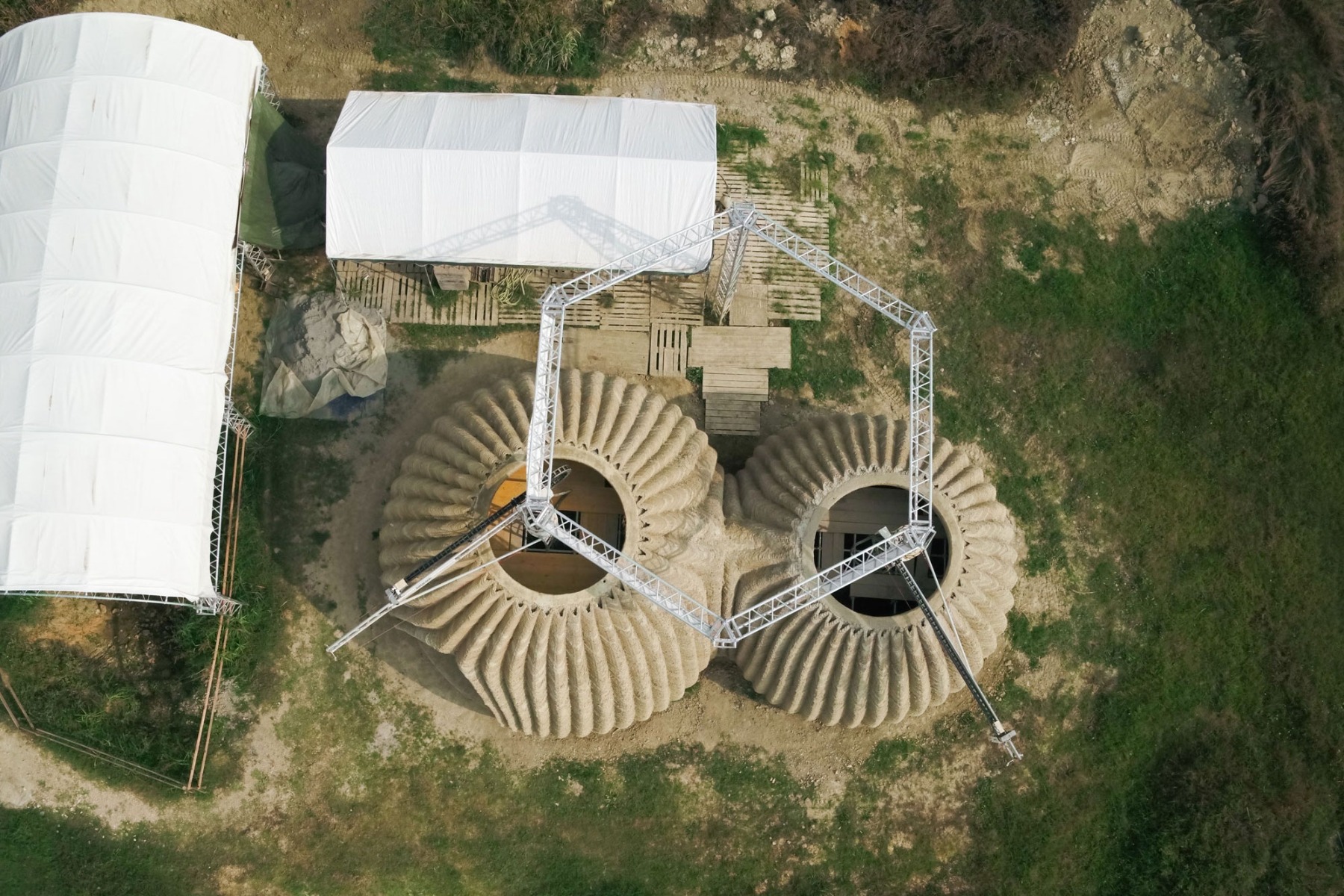BIM
Gare Maritime by Neutelings Riedijk

© Extensa
Thanks to the BIM method, it took just three years for this historical 39,000-m² railway station, which features seven aisles, to be completely renovated and transformed into a covered, climate-neutral urban district. The extensive use of solid wood contributed significantly to achieving the project’s climate targets. A clever fire-protection concept made it possible to leave the wooden surfaces exposed to view.


© Filip Dujardin
Donec sodales sagittis magna. Sed consequat, leo eget bibendum sodales, augue velit cursus nunc, quis gravida magna mi a libero. Fusce vulputate eleifend sapien. Vestibulum purus quam, scelerisque ut, mollis sed, nonummy id, metus. Nullam accumsan lorem in dui. Cras ultricies mi eu turpis hendrerit fringilla. Vestibulum ante ipsum primis in faucibus orci luctus et ultrices posuere cubilia Curae; In ac dui quis mi consectetuer lacinia. Nam pretium turpis et arcu.
The investors’ specifications were clear: the steel hall measuring 280 m x 140 m should offer an additional 34,000 m² of usable space for offices, gastronomy and retail. Along with generous event spaces, a roofed-in area in the Tour & Taxis district of central Brussels has now been created. The new office spaces, with shops and restaurants on the ground floor, are distributed over ten free-standing, heat-insulated wooden pavilions of 1,250 m² each and two smaller pavilions for the technical room and shops. BIM enabled the planners to complete the supporting structures of all twelve wooden pavilions within just 14 months of the award of contract. The building time for each individual pavilion was eight weeks.


© Extensa
Altogether, 9,000 m³ of wood were used in the construction for the Gare Maritime. Depending on static requirements, executing firm Züblin Timber chose various qualities of wood in order to guarantee the most economical solution for each particular situation. The ceilings and walls are of spruce glulam; the supports and joists are of cross-laminated timber. Highly stressed special components, such as the beams that measure 16.5 m in length and protrude 4.8 m, as well as those that must bear eccentric loads, are made of spruce or beech veneer lumber. A wooden façade of vertical oak slats gives the structure its delicate appearance.


© Filip Dujardin


© Extensa
Fire protection
A comprehensive fire-protection concept made it possible for this project to be approved. According to Belgian building law, escape stairways must be enclosed: however, these exterior wooden stairways were approved nonetheless. It was also possible for the surfaces of the load-bearing wooden walls of the interior stairways to be left exposed to view. Extensive fire and smoke extraction tests carried out at the University of Liège, as well as computer simulations by 15,000 people, were what convinced the fire-protection authorities. Eight hundred ventilators support air flow beneath the ridge of the existing roof, which has been upgraded with large openings for smoke extraction.


© Extensa
The structural planners demonstrated that the steel connections of the wooden components will remain functional even after 90 minutes of fire exposure. Finally, instead of ordinary fire detectors, heat scanners otherwise used by the US military have been installed here. These allow the temperatures in the hall to be monitored in real time and fire to be detected even at early stages.
Client: Extensa Group, Brüssel
Architects: Neutelings Riedijk, Rotterdam, Bureau Bouwtechniek, Jan de Moffarts JDMA (Sanierung)
Structural engineering: Ney & Partners, Brüssel
Location: Brüssel (BE)



