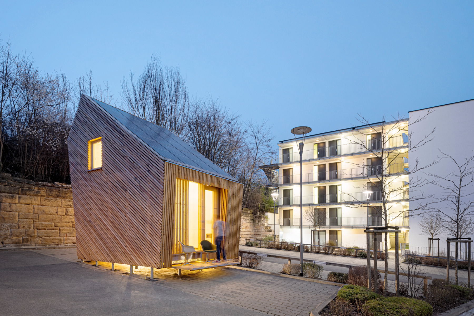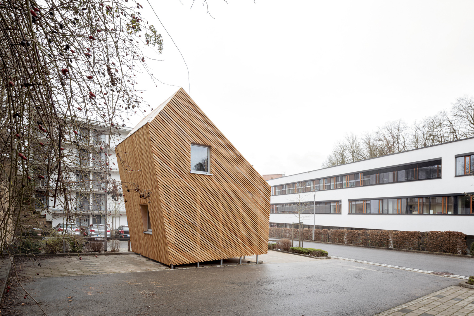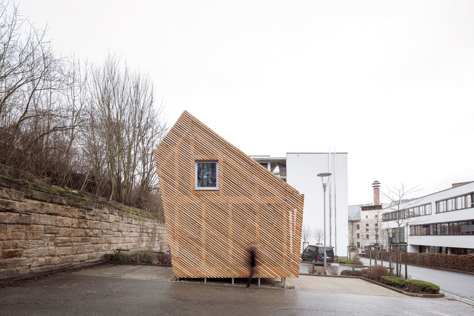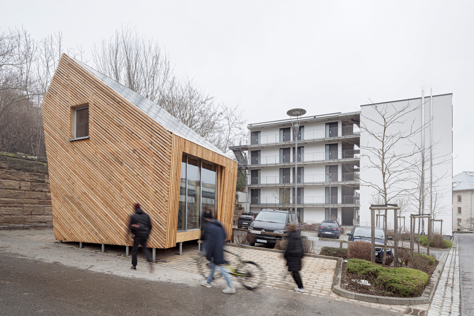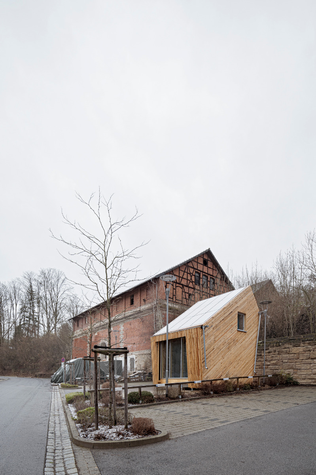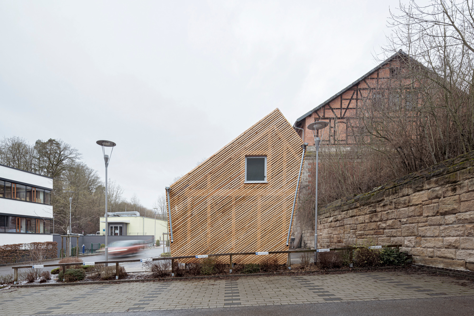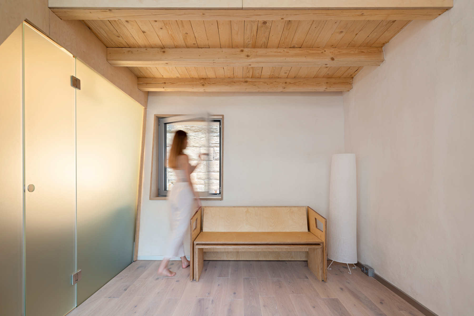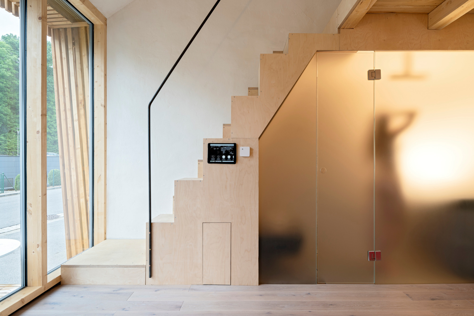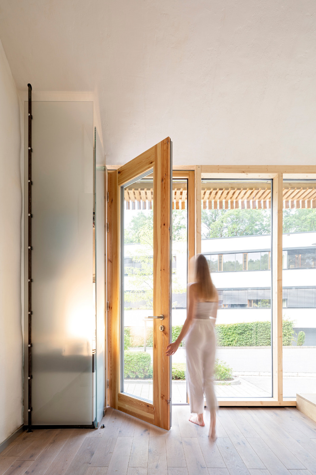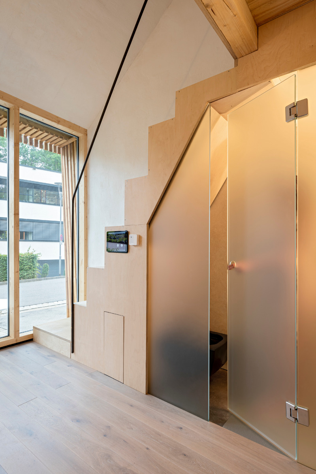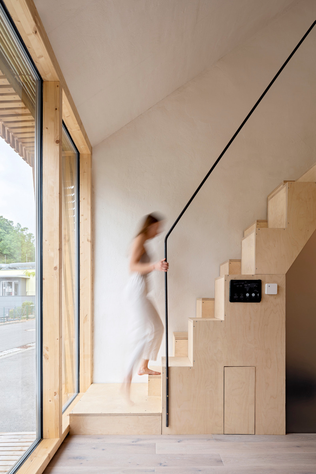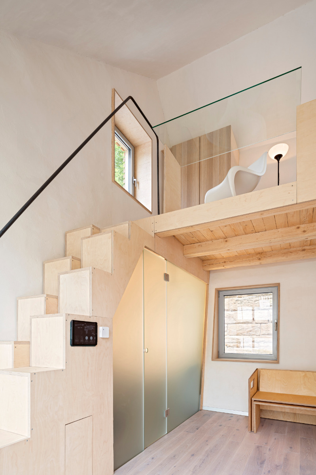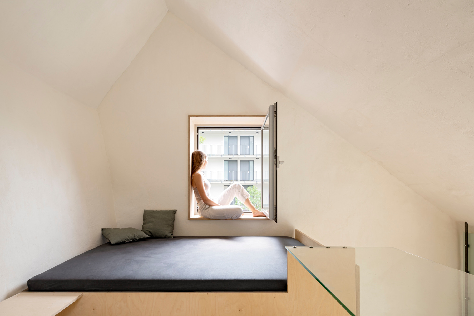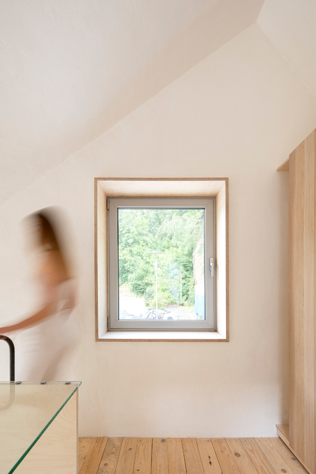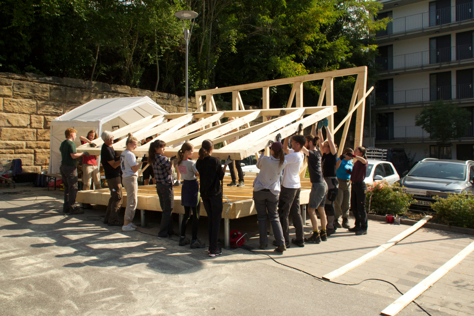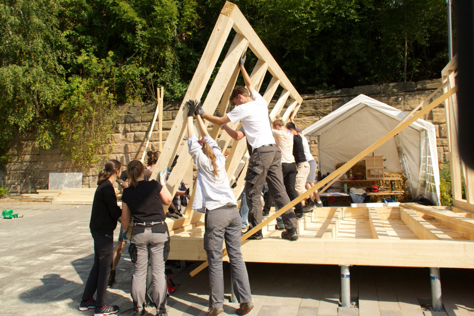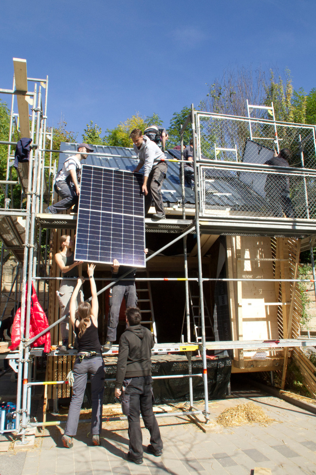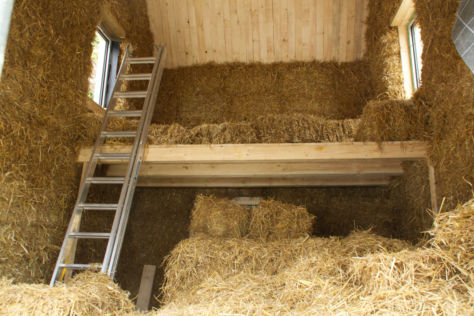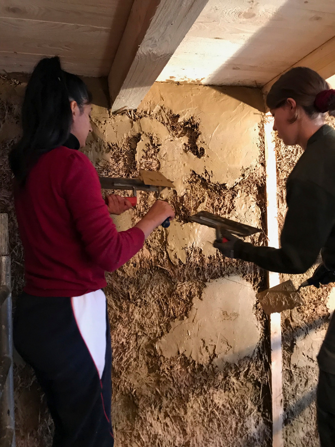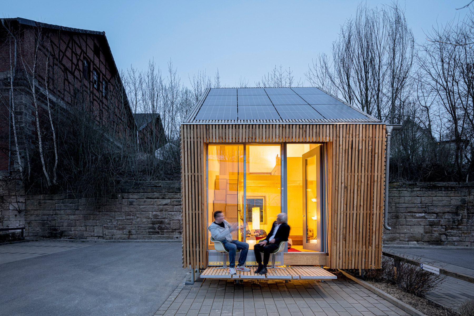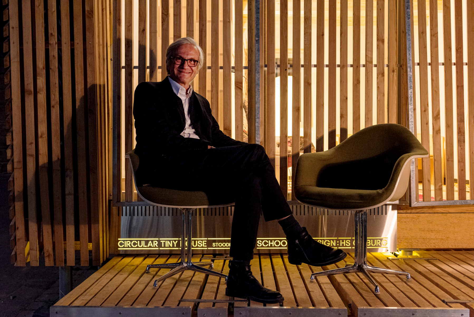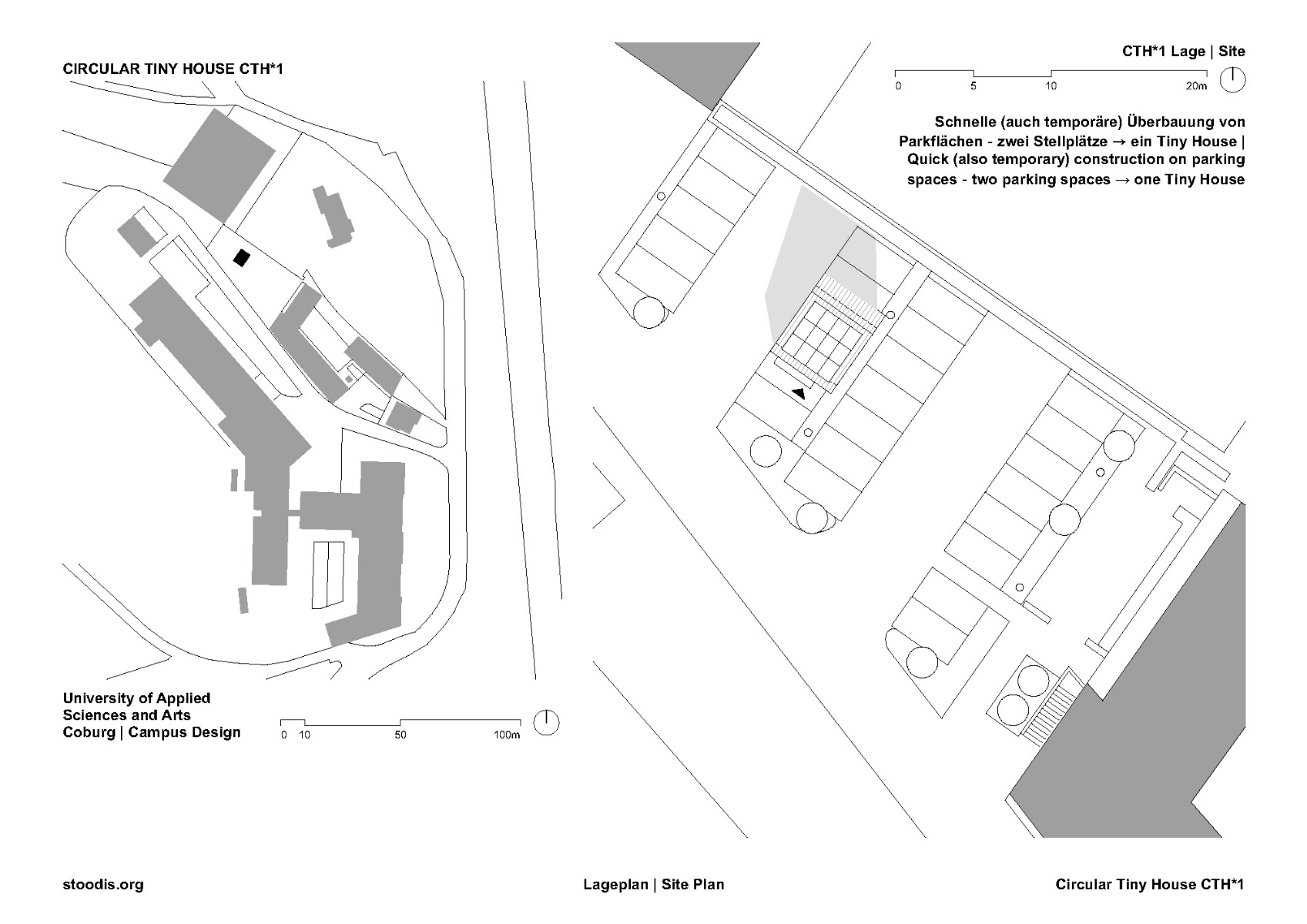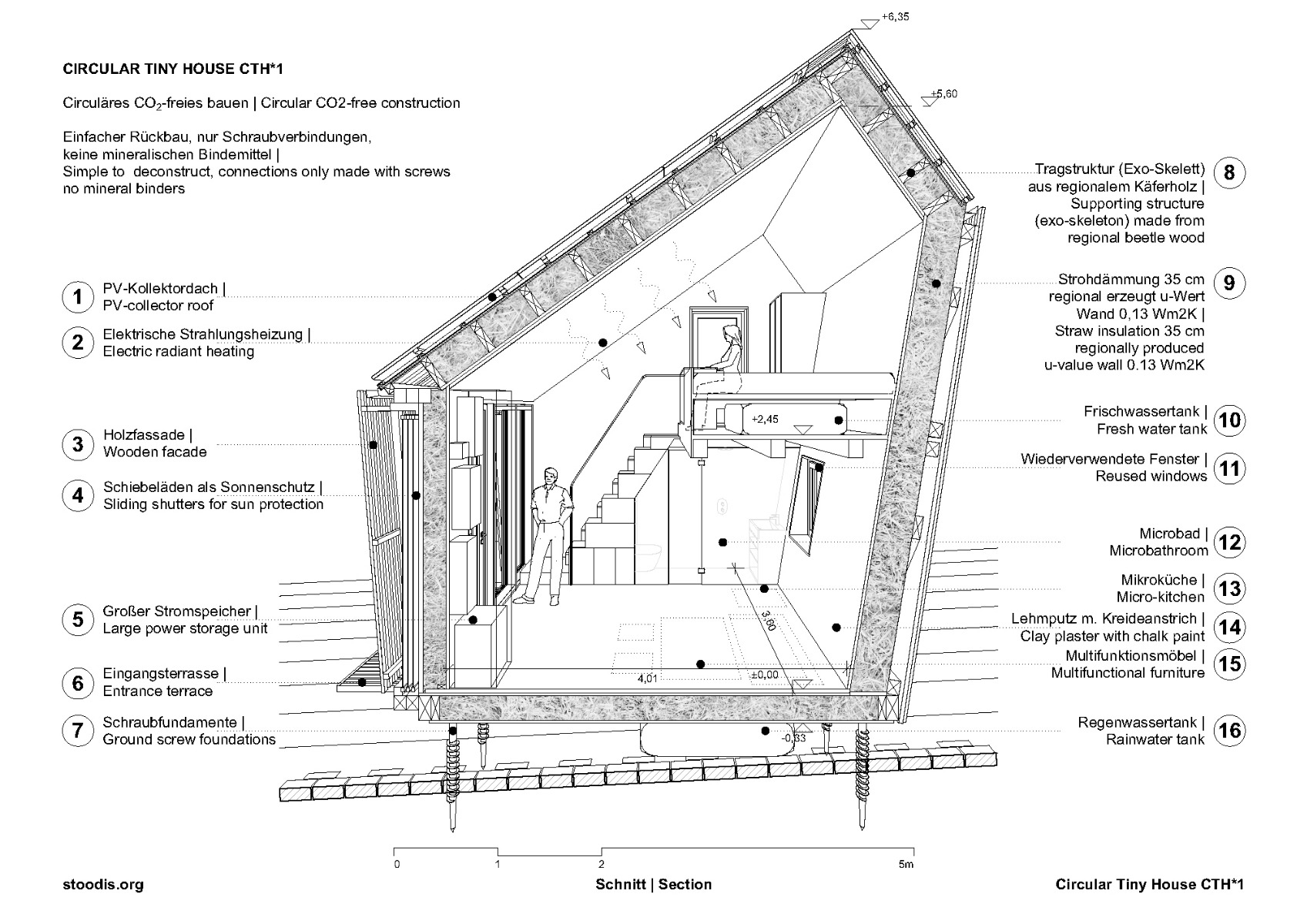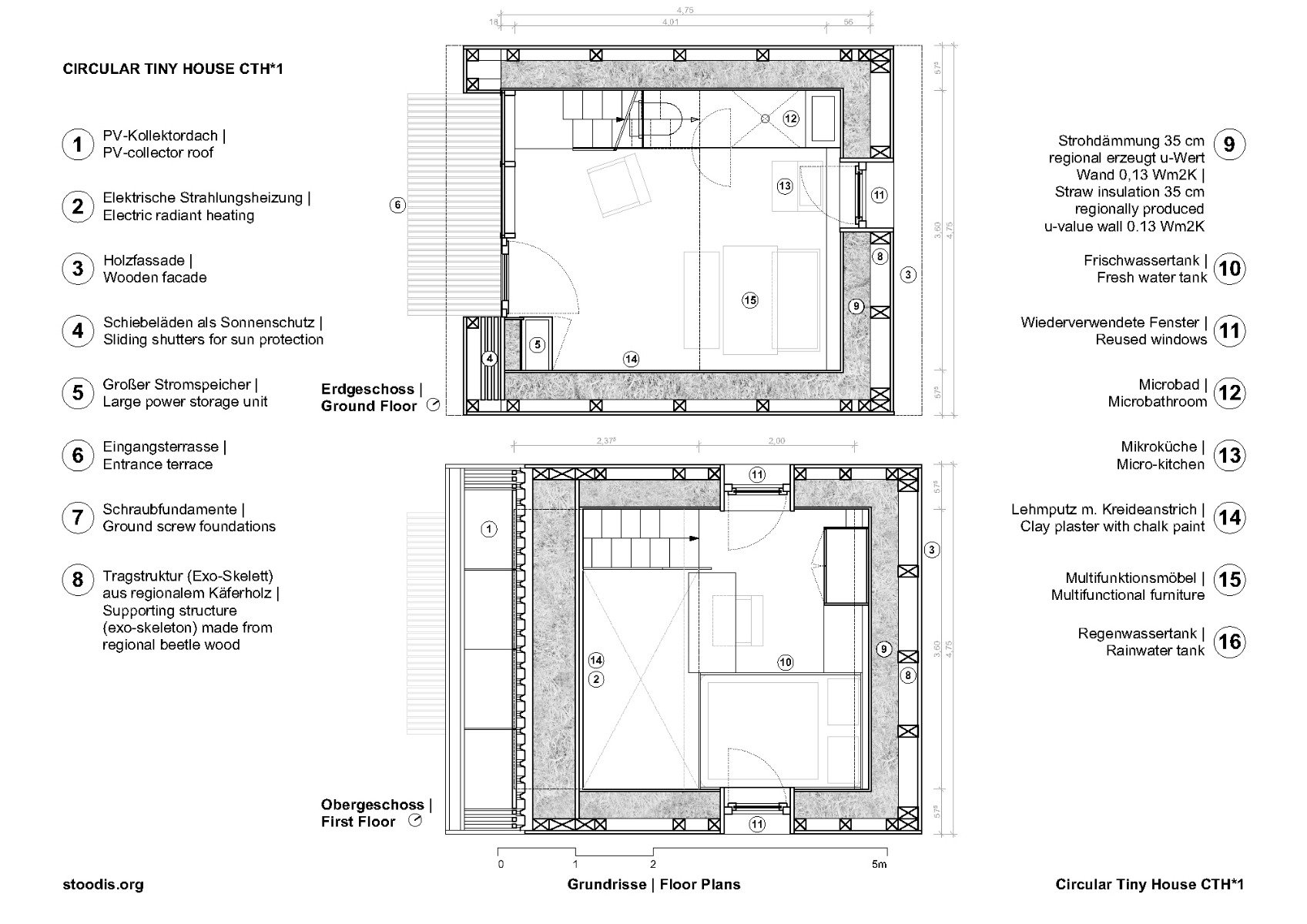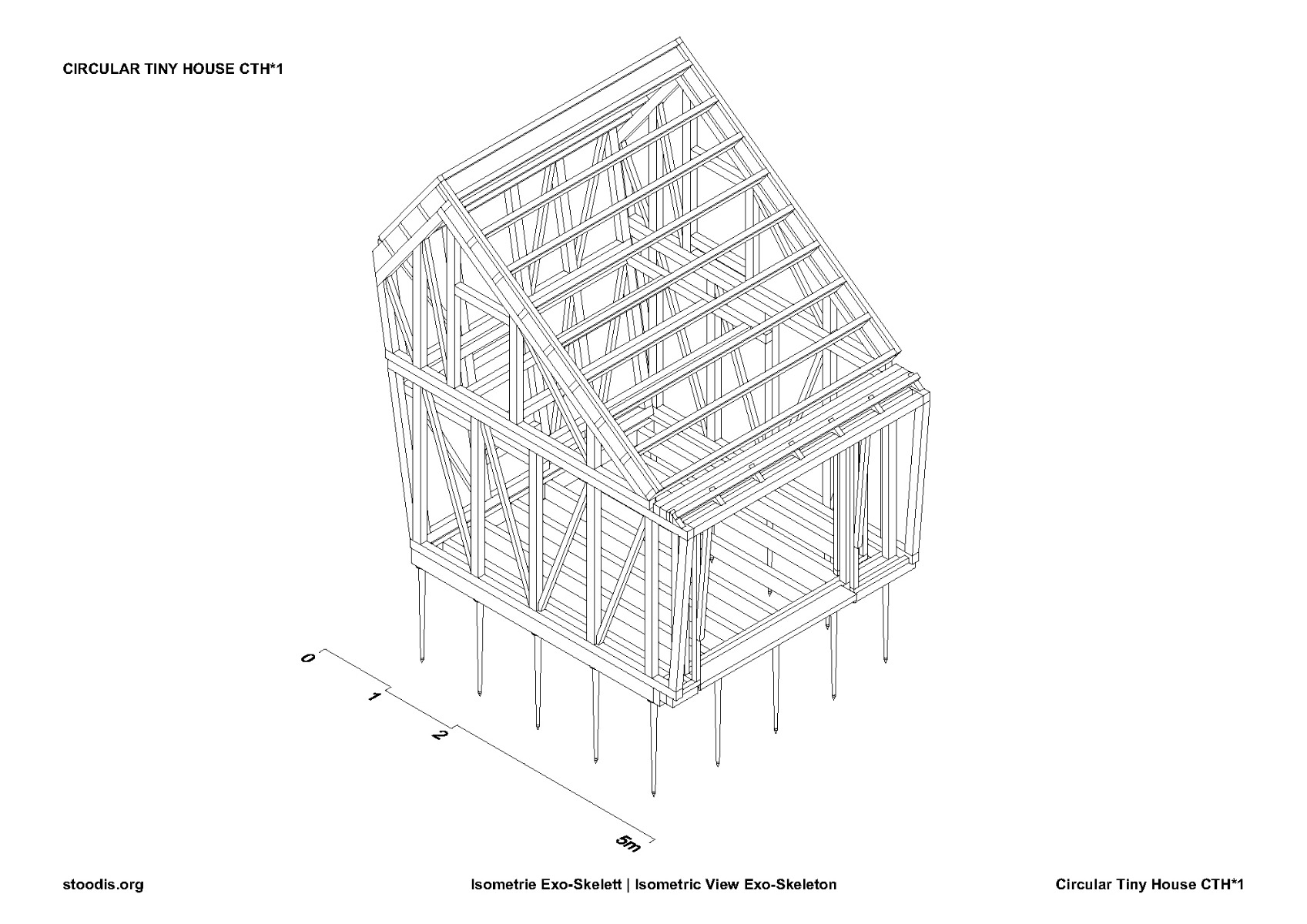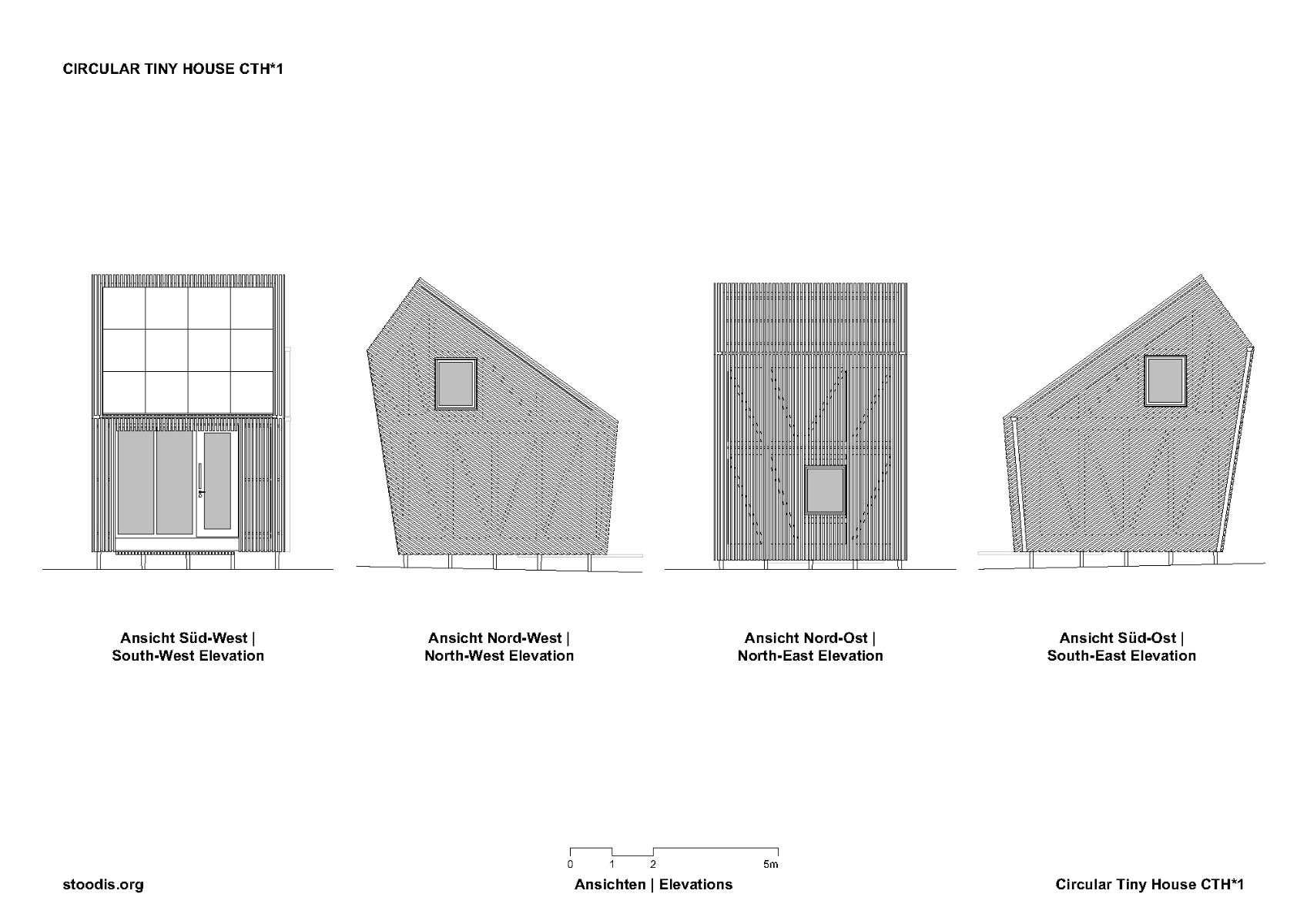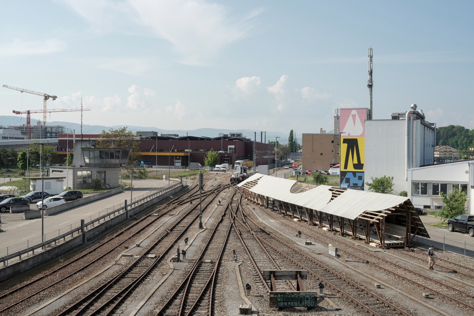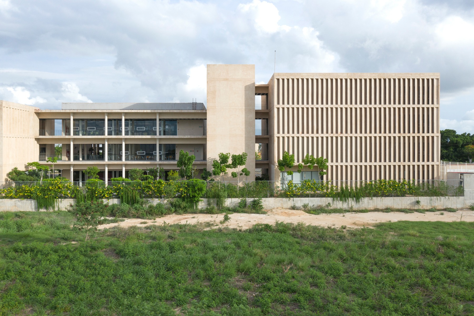Cradle-to-cradle
Research Building for Sustainable Architecture in Coburg

© Sebastian Kolm
Lorem Ipsum: Zwischenüberschrift
The Circular Tiny House on the design campus of the Coburg University of Applied Sciences is particularly special, for it is made exclusively of reused, renewable and regenerative materials.


© Sebastian Kolm
Lorem Ipsum: Zwischenüberschrift
The Circular Tiny House CTH*1, a research building was developed under the leadership of architecture professor Rainer Hirth and lecturer Anders Macht; it was built by students. It dispenses completely with CO2-emitting materials and mineral-based binding agents such as concrete, gypsum and lime plaster.
Lorem Ipsum: Zwischenüberschrift
Rather, the structure consists nearly without exception of renewable materials such as straw, wood and earth. The windows come from demolished buildings in the region. The wood, which has been damaged by bark beetles, also hails from the local area. Although it is sound, it does not meet the high aesthetic standards of a typical DIY shop.


© Sebastian Kolm
Lorem Ipsum: Zwischenüberschrift
The Circular Tiny House is used as an academic guest house. It is not connected to public utilities, but operates autonomously with solar energy. Rainwater is collected, purified and used for all purposes. The house features a custom-installed storage tank with a capacity of 750 l.


© Sebastian Kolm


© Sebastian Kolm
Lorem Ipsum: Zwischenüberschrift
The spatial program encompasses a two-person bed, a laptop workspace, a sofa to relax on, a wardrobe, a micro-bathroom and a small, optimized kitchen. Altogether, it will be able to accommodate at least four people. Intelligent, flexible furnishings underscore the utility-driven character of the building. With a usable area of 19 m² over two levels, the research building counteracts the constantly growing need for living space. Moreover, the prototype stands on a parking lot, where it makes a statement about the shift in transportation methods and responds to anticipated leftover urban spaces in city planning.


© Markus Pollach


© Markus Pollach
Lorem Ipsum: Zwischenüberschrift
The prerequisite for this research project stipulated that it be implemented according to the cradle-to-cradle principle based on the aim of a closed cycle of raw materials and the absence of both nails and adhesives. After the targeted testing and use period of five years, residue-free disassembly can take place by simple means of a cordless screwdriver. The preventive construction method will require neither a demolition hammer nor a garbage container. Straw and earth will be ploughed into the soil, and other components like wood, doors and windows can be returned to the building sector.
Architecture: Fakultät Design, Prof. Dr. Rainer Hirth
Client: Hochschule für angewandte Wissenschaften Coburg
Location: Coburg (DE)
Energieplanung: IBC Solar



