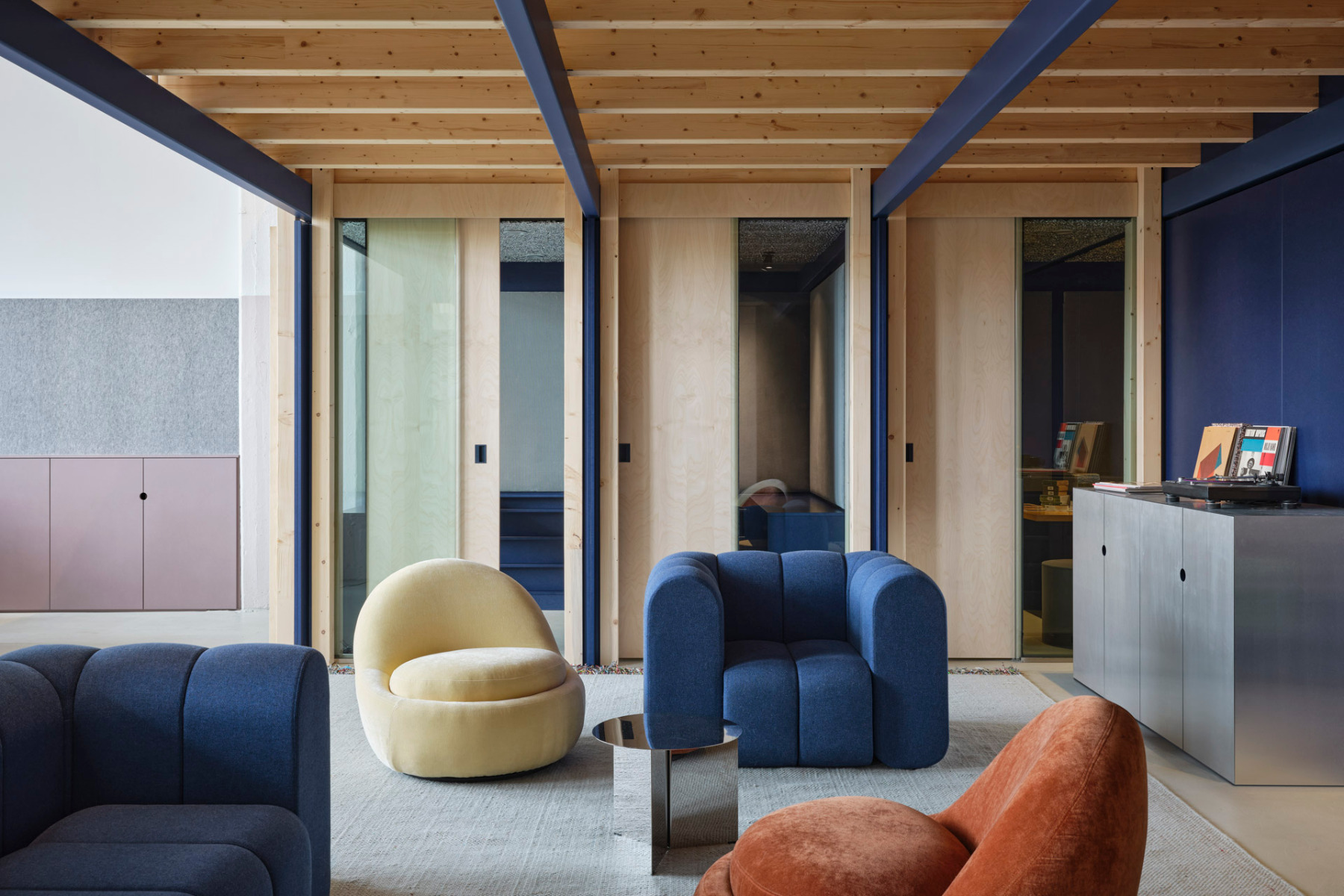Peter Popp
Peter Popp studied architecture at the TU Munich and TH Darmstadt, as well as journalism at the Institute for Journalism and Communication Research in Hanover. After his studies, he initially worked in various architectural offices in Munich, Darmstadt and Nuremberg. He has been a member of the Detail team since 2001 and writes for print as well as online. In particular, he explores current trends in interior design and oversees print products such as the Detail Interiors magazine or an Interiors Special published twice a year. For Detail's online portal, he realised architectural films and coordinates the editorial output. In addition to his editorial work, Peter Popp also shares his expertise as a lecturer in architectural theory at the Technical University of Nuremberg.
Photo: Boris Storz
Latest posts
-

Facelift with a deep impact
Detached House in East Flanders
Behind the traditional stepped gables of a detached house near Ghent, Objekt Architecten has created a bright, spacious and surprisingly contemporary interior.
-

High-bay warehouse made of natural materials
Weleda Cradle Campus in Schwäbisch Gmünd
The clayey soil on the outskirts of Schwäbisch Gmünd prompted natural cosmetics manufacturer Weleda to use rammed earth for the base of its new high-bay warehouse. Other structures in and around the building are made entirely of wood.
-

Moving roofscape
Arkansas Museum of Fine Arts by Studio Gang
Studio Gang's sweeping folded roof connects the disparate components of the Arkansas Museum of Fine Arts in Little Rock, opening it up to the surrounding parkland.
-

Attractive retail experience
Apple Flagship Store in Kuala Lumpur by Foster + Partners
Apple's first flagship store in Malaysia offers transparency in a tropical climate.
-

A house within a house
Herzzone Project by Studio Alexander Fehre
The pharmaceutical company Roche Diagnostics has a new, vibrant meeting place for its employees: The project, called Herzzone (German for Heartzone), was designed by Studio Alexander Fehre.
-

Attractive working environment
Office Conversion in Berlin by Ester Bruzkus Architekten
The Berlin-based company Relaxound commissioned Ester Bruzkus Architekten to design a working environment that offers a variety of spatial scenarios and atmospheres.