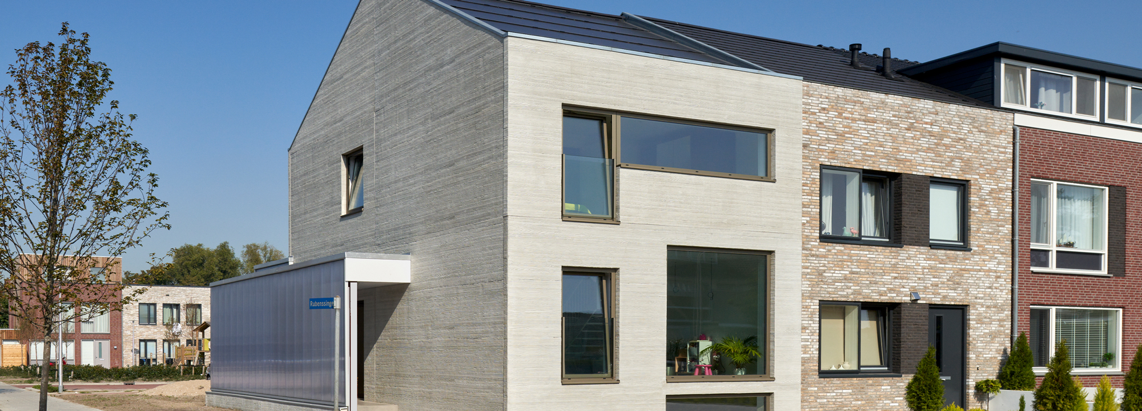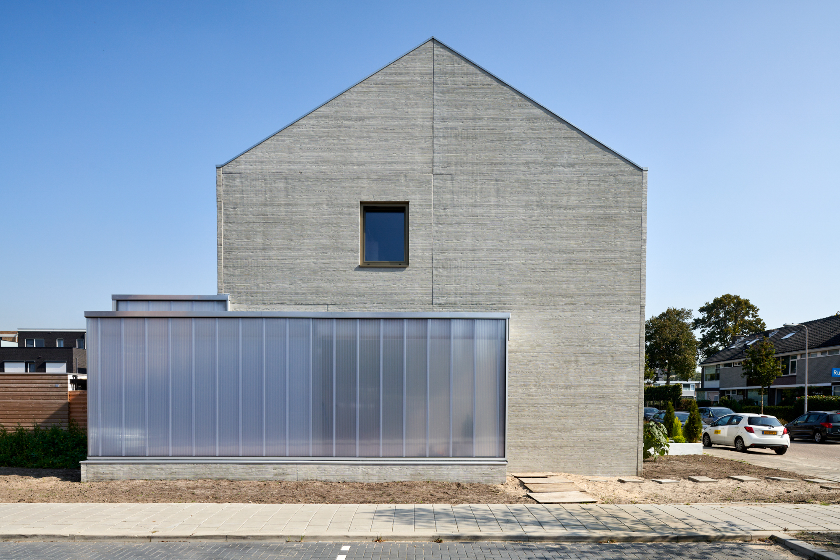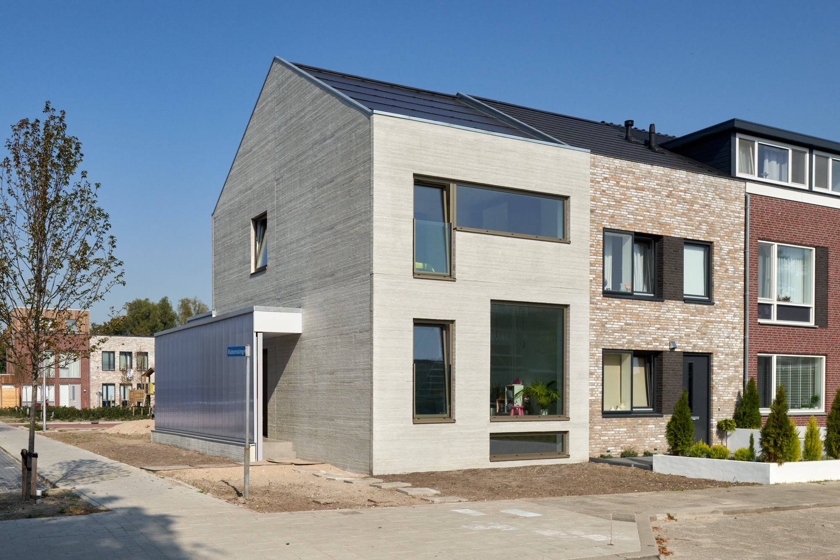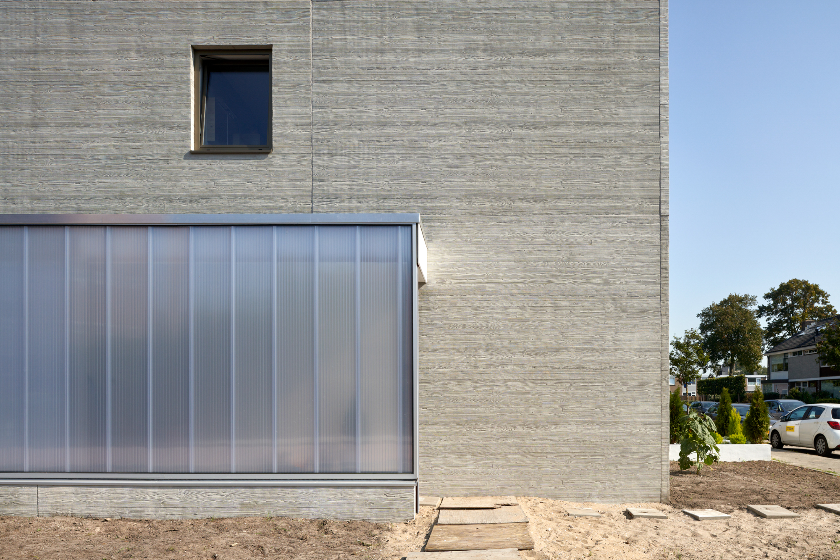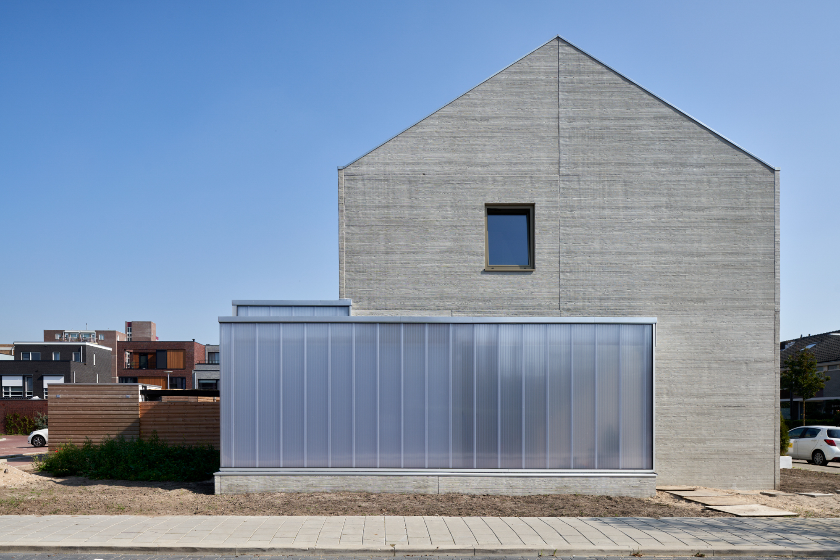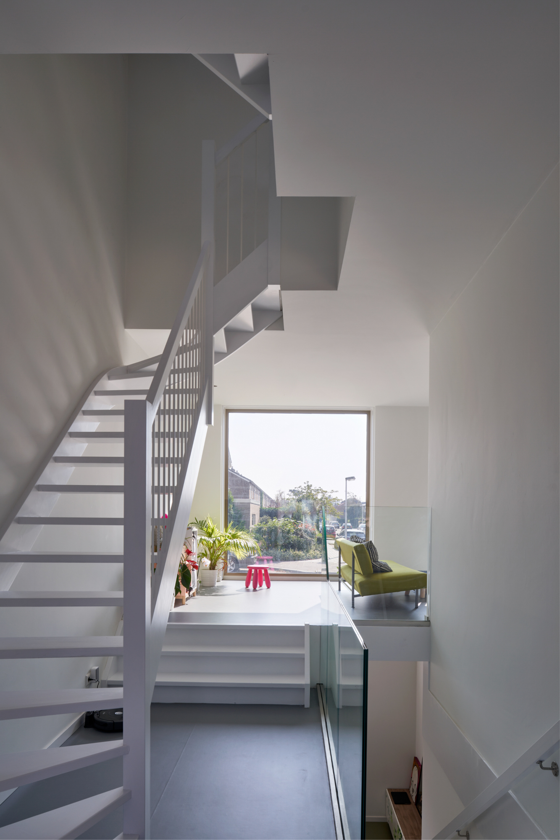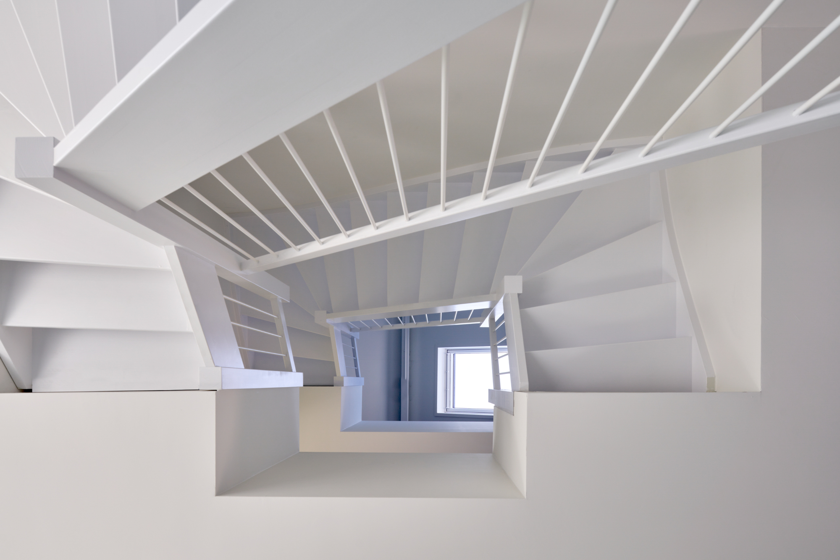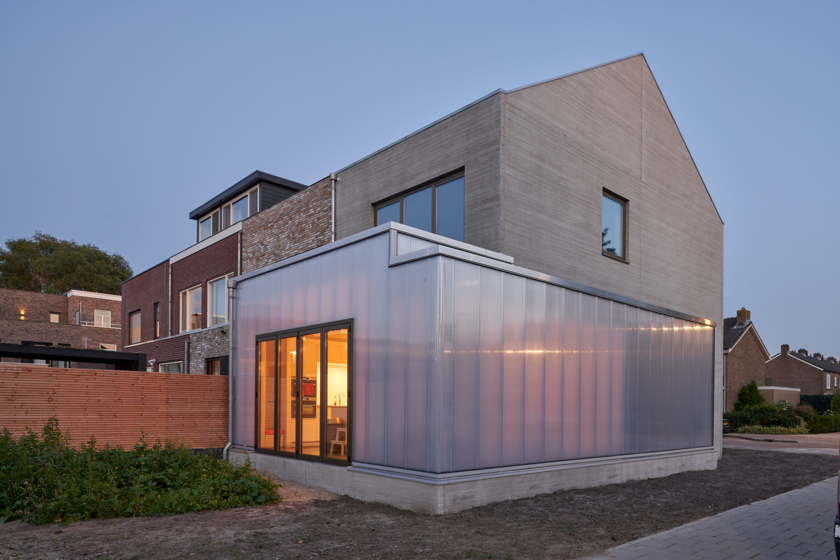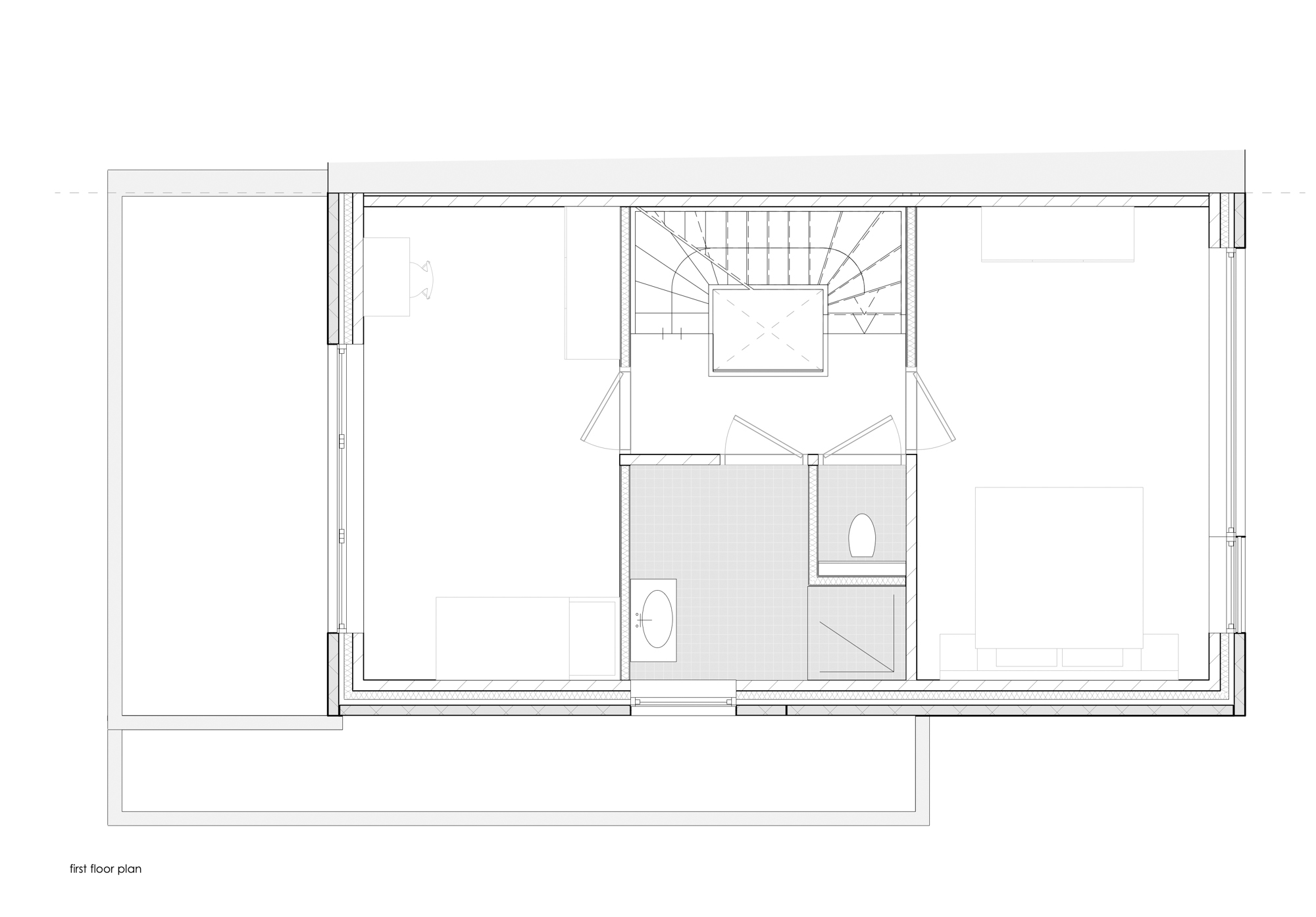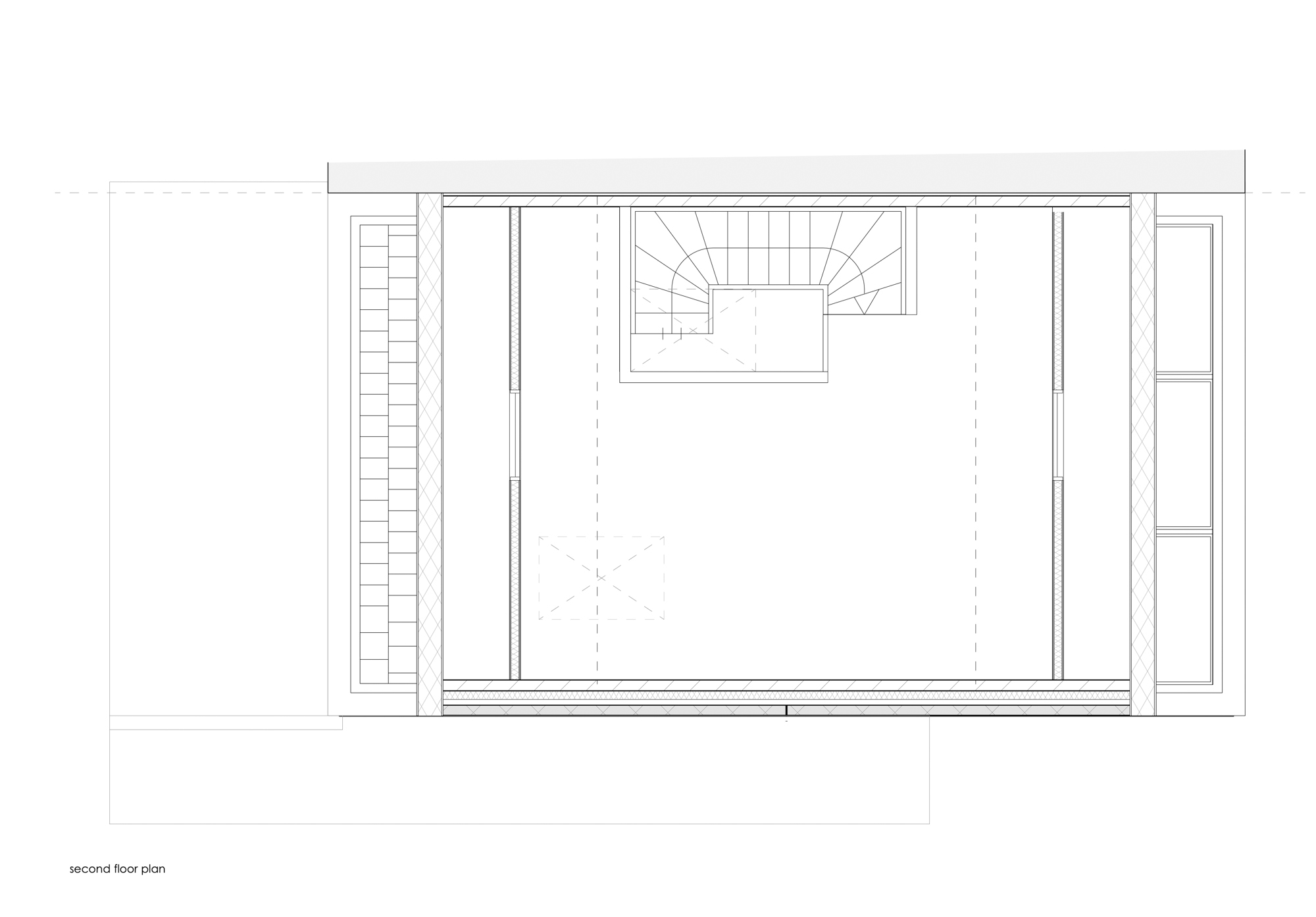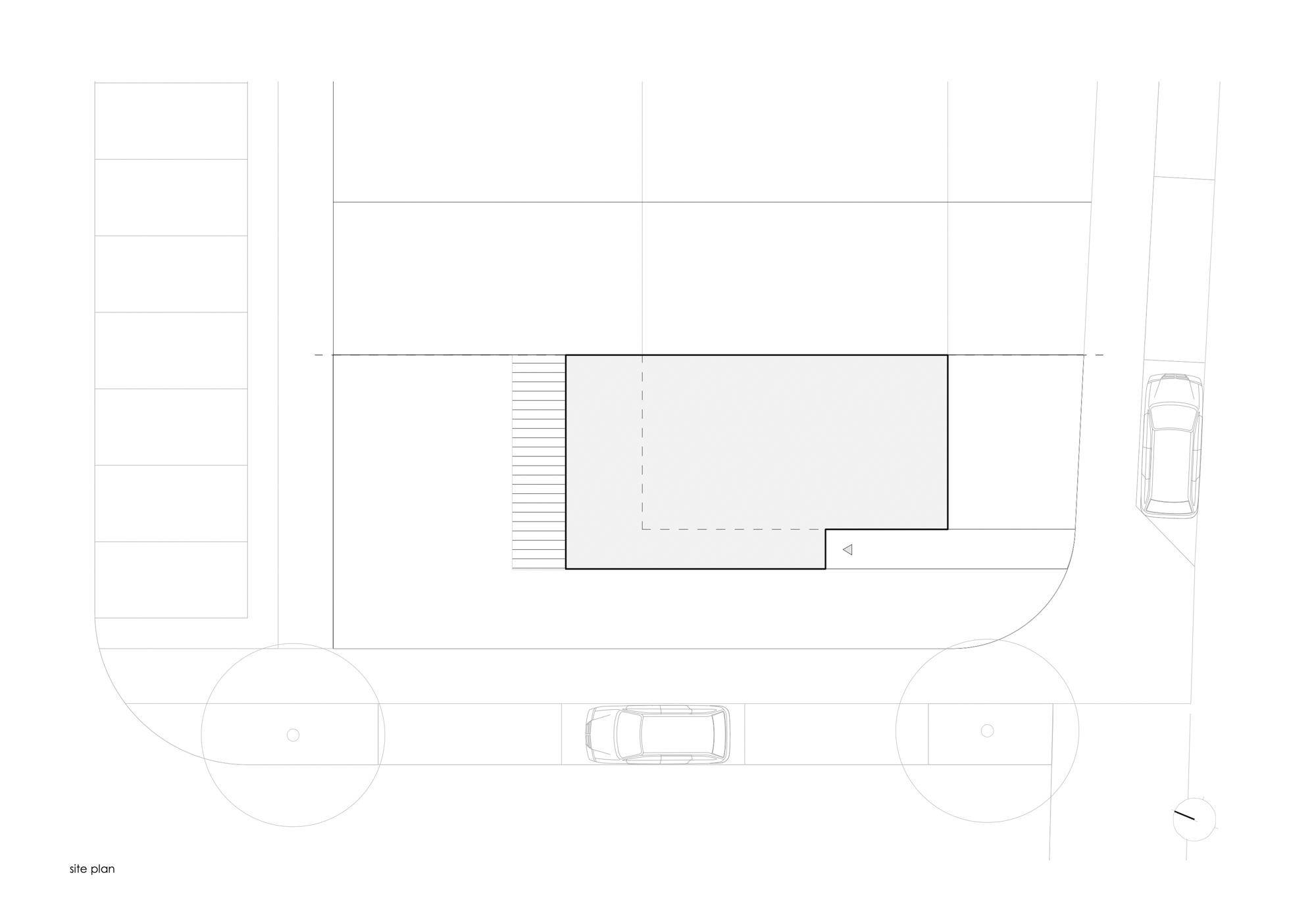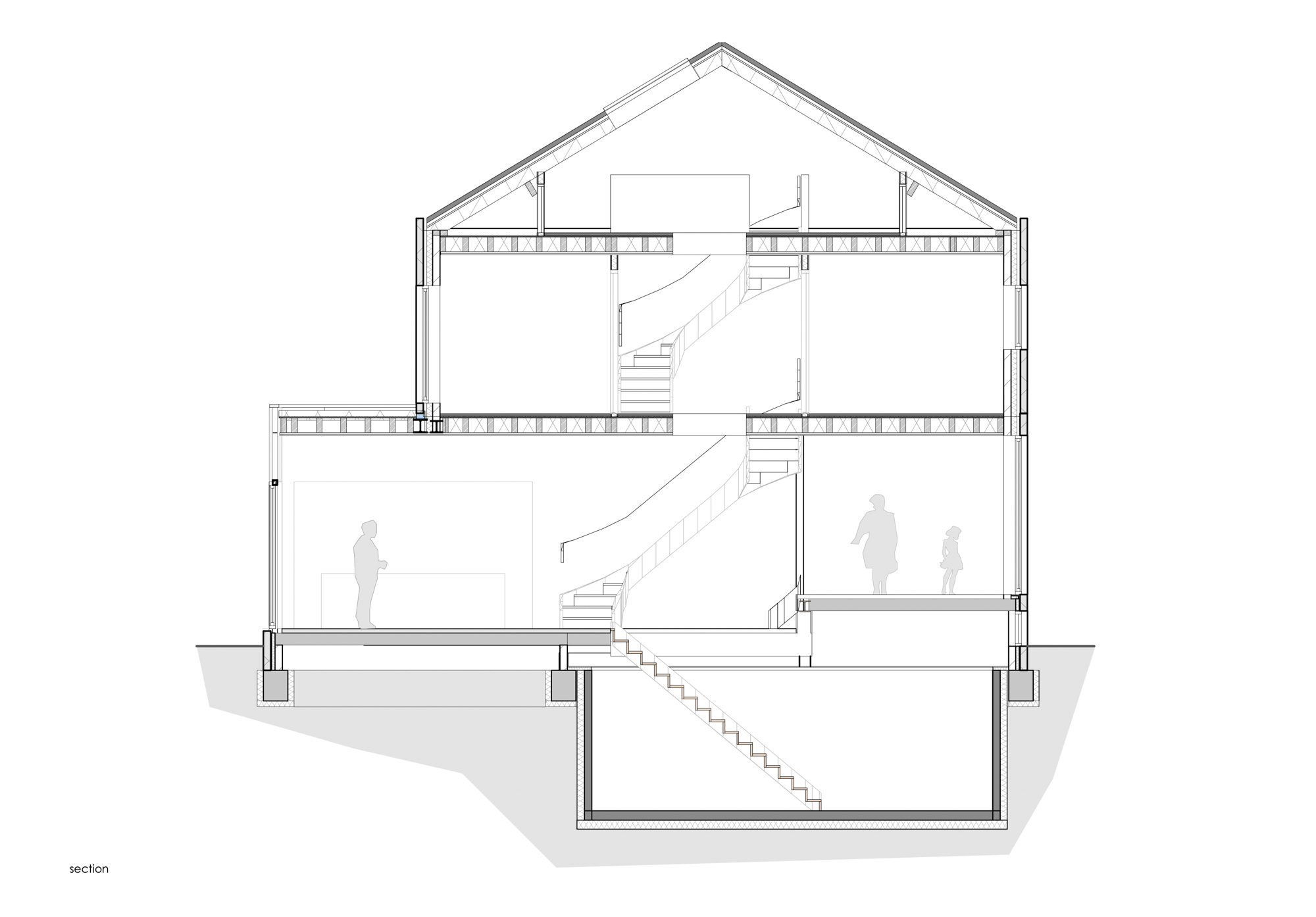Alles außer Ziegel: Reihenhaus bei Rotterdam von Derksen Windt Architekten

Foto: René de Wit
Small towns and suburban housing areas in the Netherlands would be inconceivable without the terraced houses that line countless streets in brick-clad monotony. With no front garden or other buffer zone, they generally face directly onto the streets. Only in the past 20 years has modern individualism left traces here and there within this typology.
A case in hand concerns the end-terrace house erected by the architects Jerian Derksen and David Windt in Capelle aan den Ijssel, east of Rotterdam. The cubature of the building involving two storeys, a finished attic and an annex extending 4 metres at the most on the garden side was mandated. Also required was the brick cladding omnipresent in the district but the architects managed to convince the authorities of an alternative for the façade. The new building’s outer skin is thus made up of storey-high precast concrete parts produced using coarse-textured formwork, while the inner skin of the exterior is built of lime sandstone. The porch and the living space extension leading into the garden have façades in polycarbonate multiwall sheeting.
The house is provided in part with a basement. To admit sufficient natural light to the sub-level study, the architects slightly raised the ground floor on the street side to create room for a low basement window. A wooden spiral staircase with daylight illumination from the top connects all the storeys except the basement into an open continuum. The suspended ceilings, produced on site without any prefabrication by the carpenter, also consist of timber beam constructions. The attic will remain unused for the time being but can serve the clients later on as an additional bedroom.
The house with its well-insulated building shell and ground heat exchanger meets the Dutch nearly zero energy standard; photovoltaic modules integrated on the south side of the roof supply it with energy.
