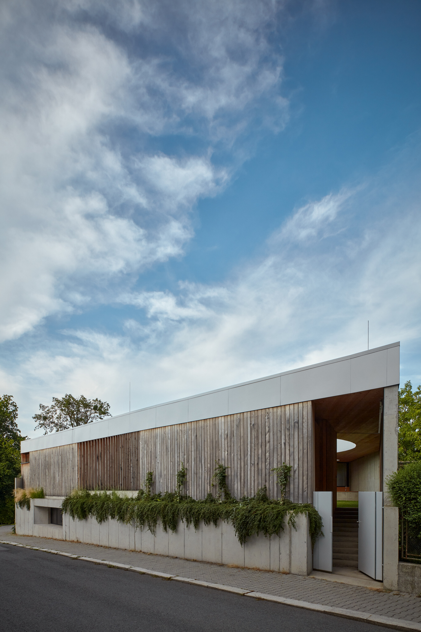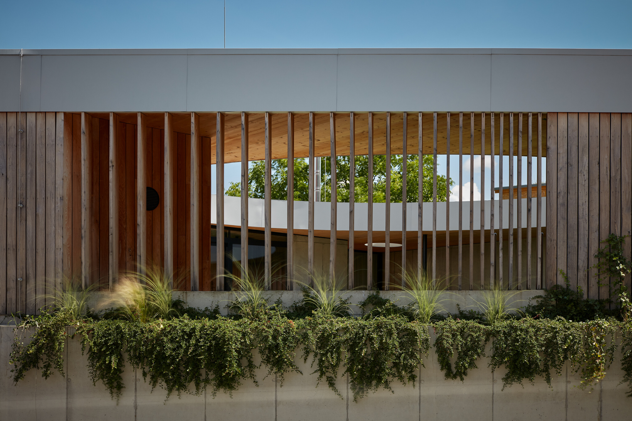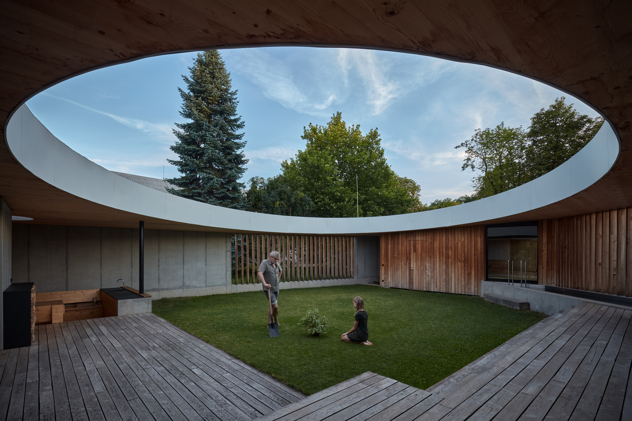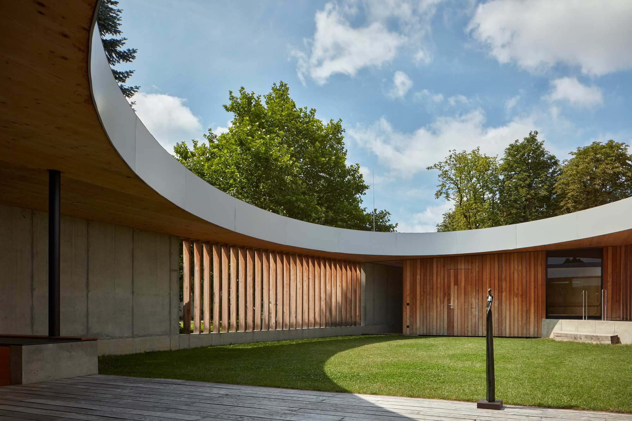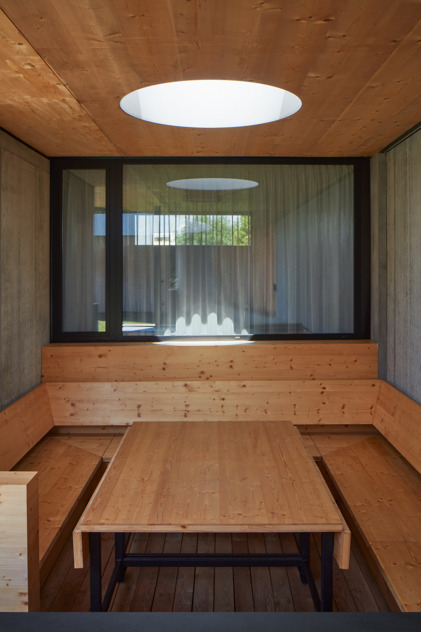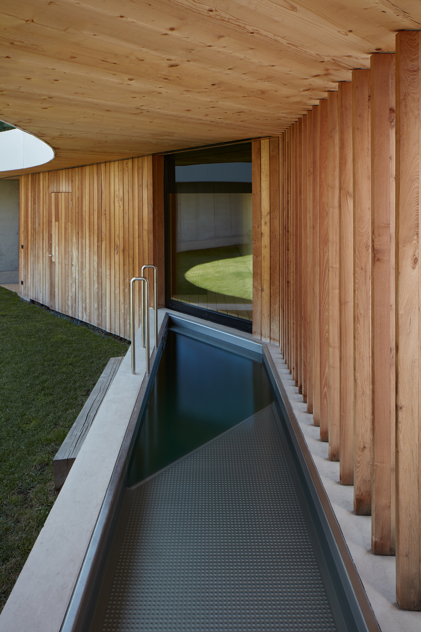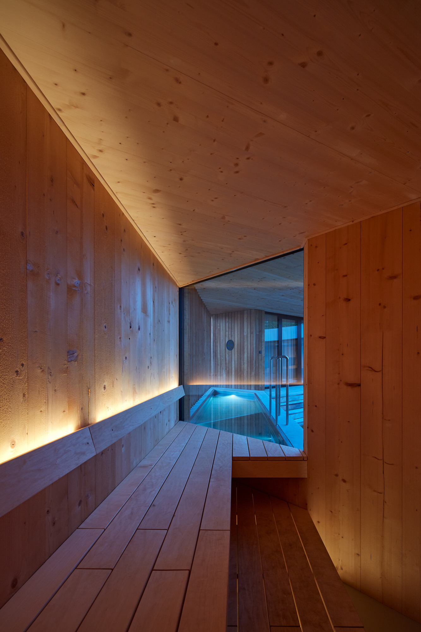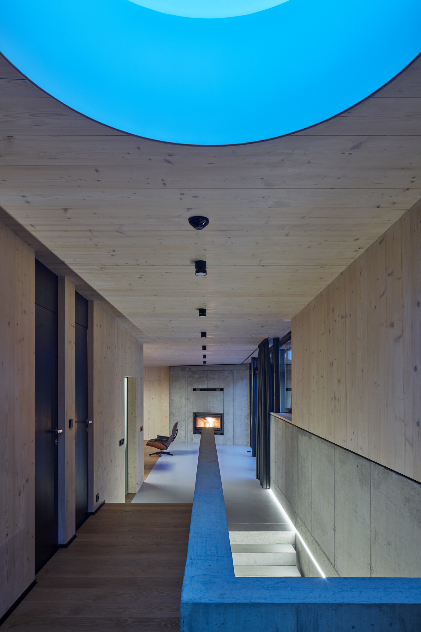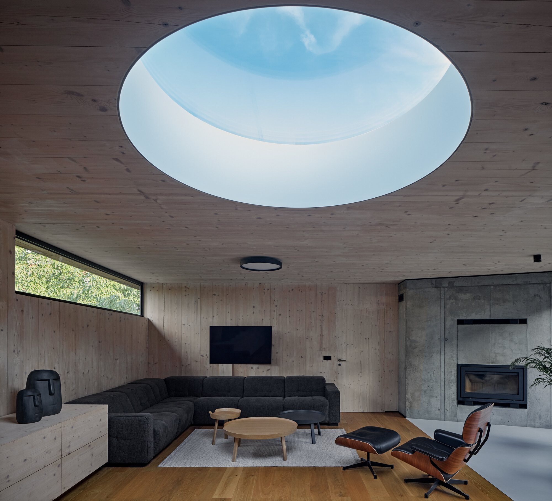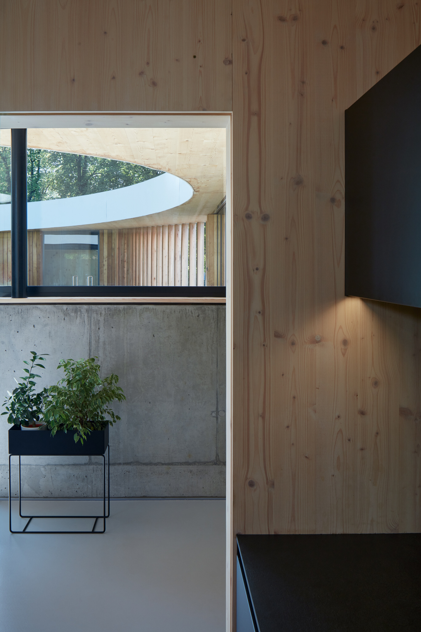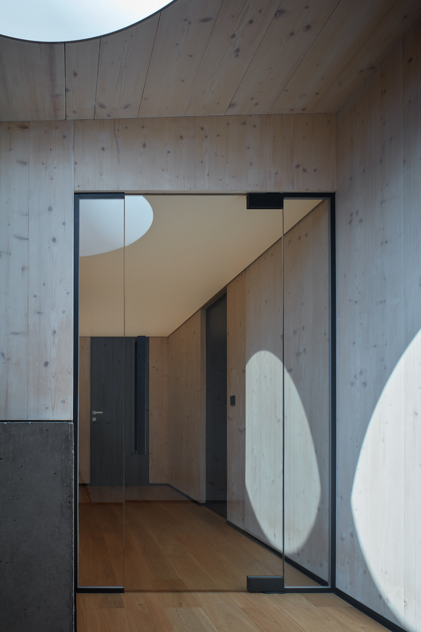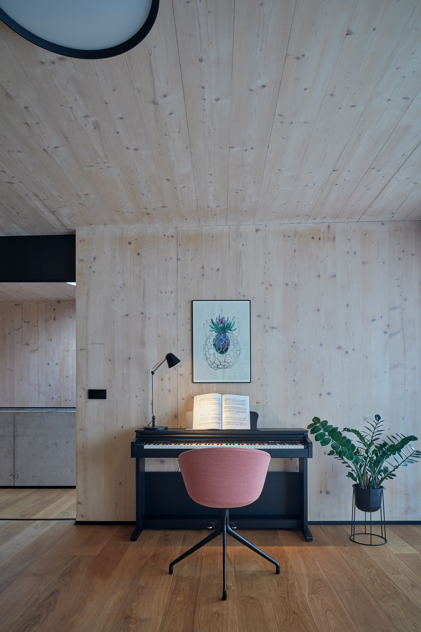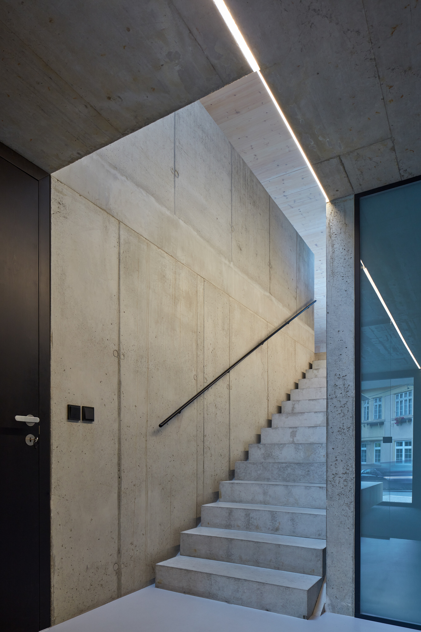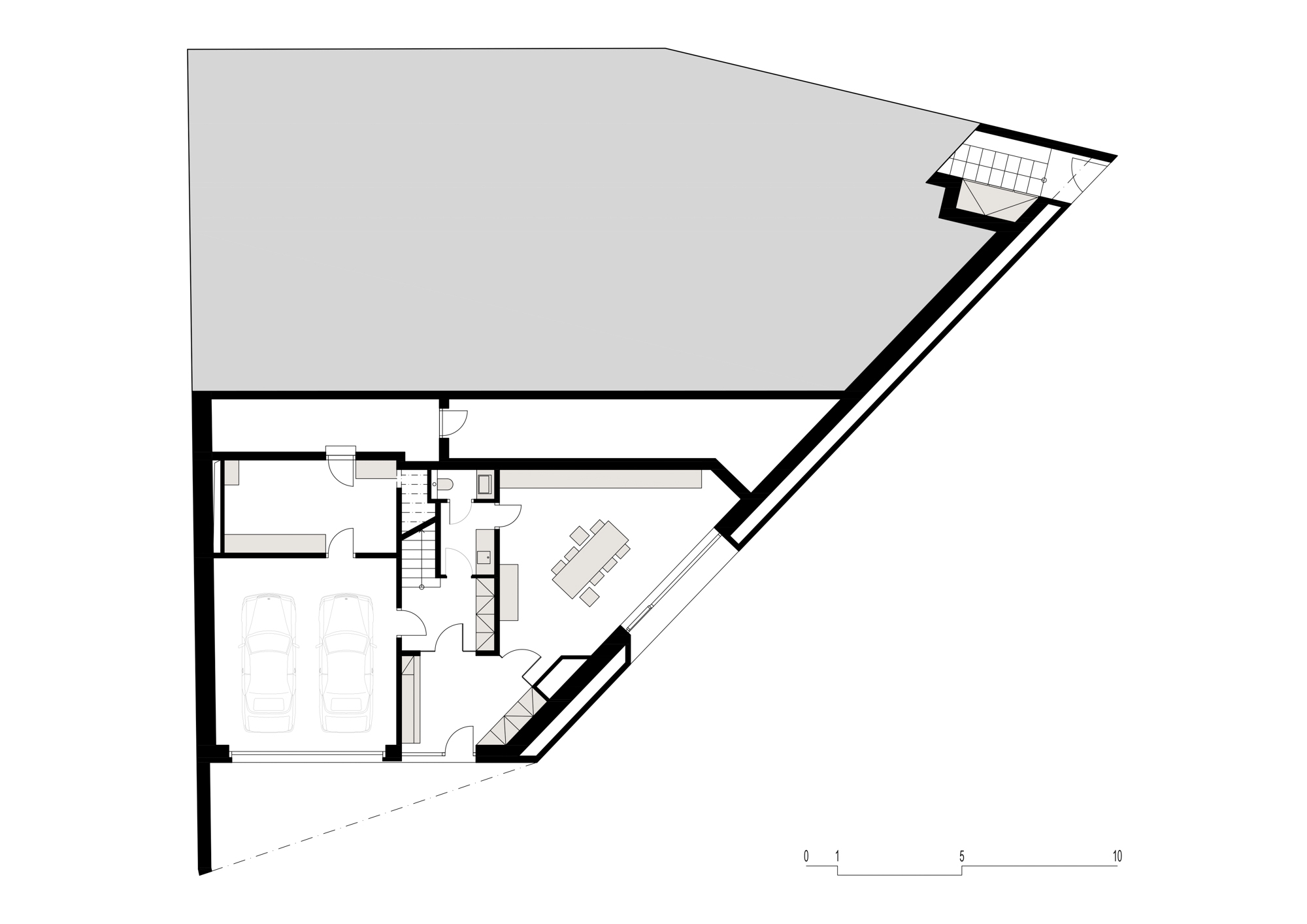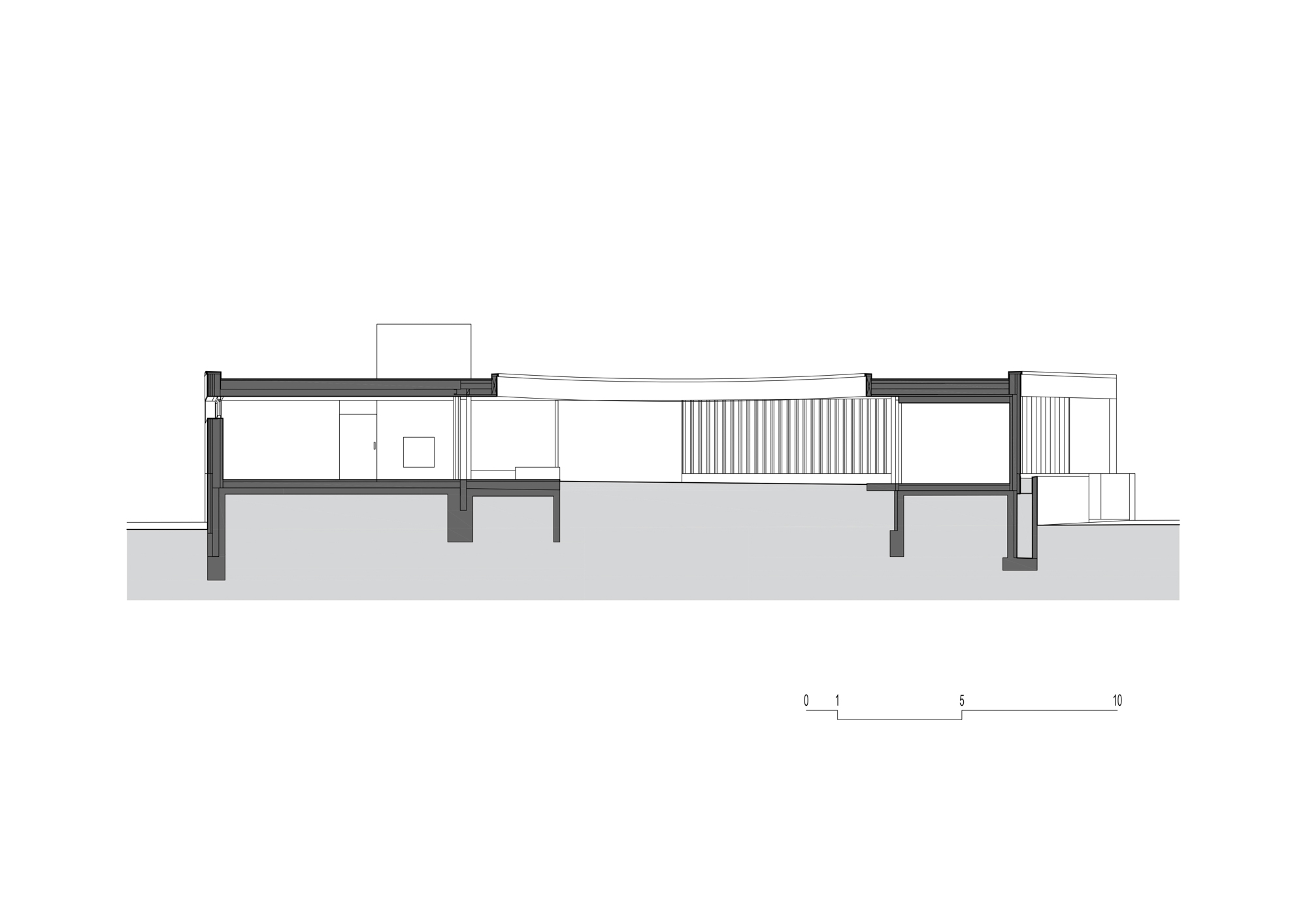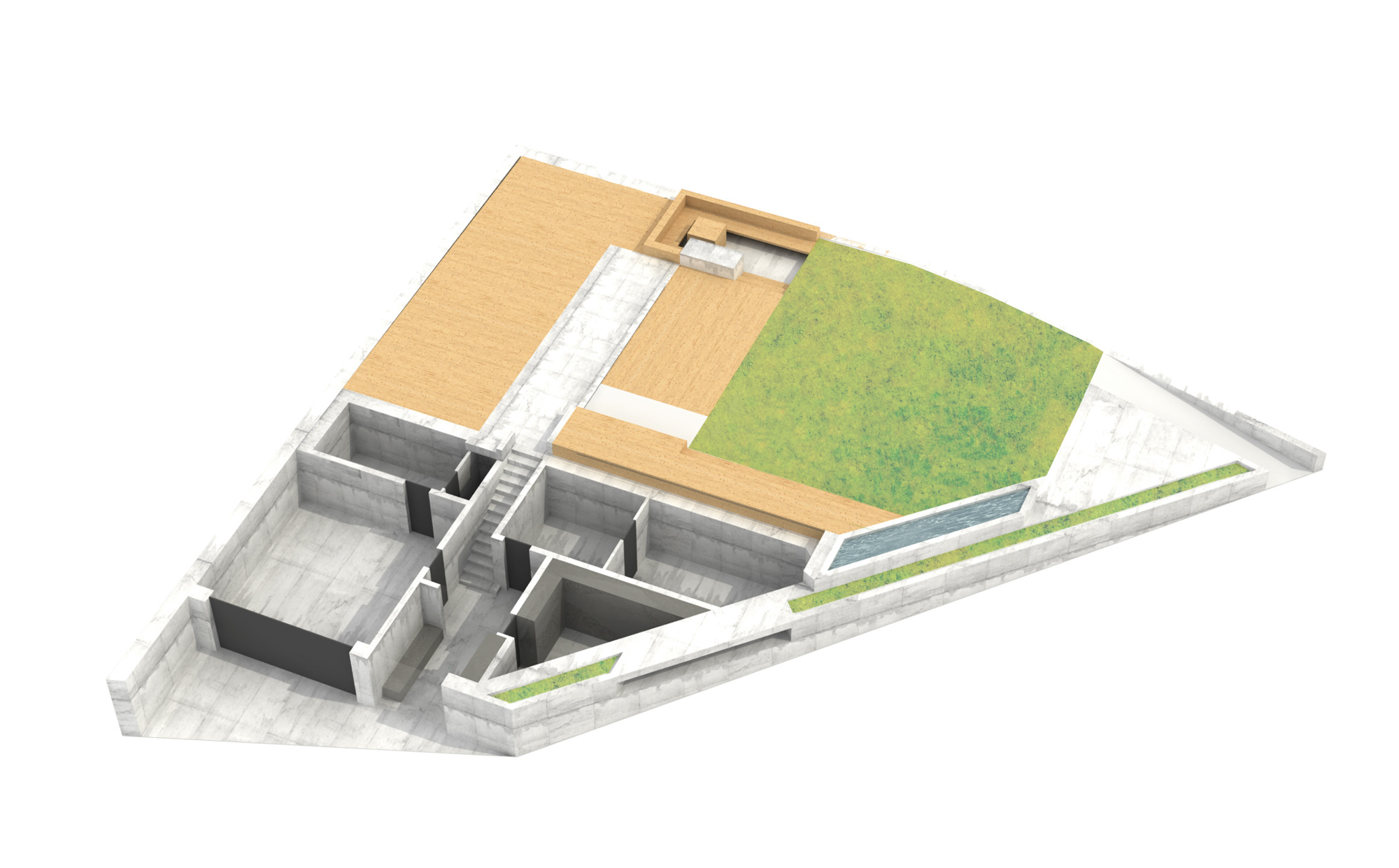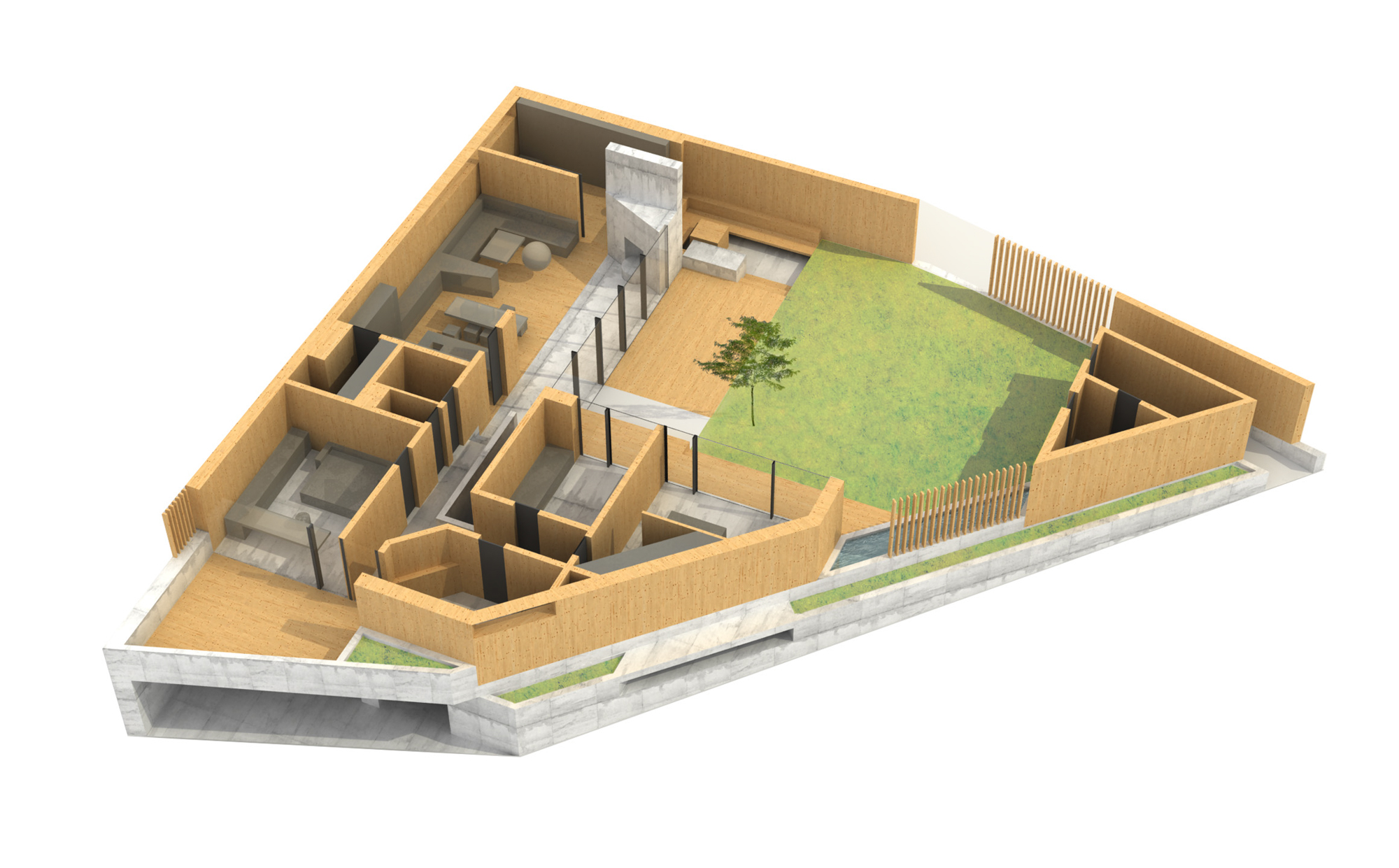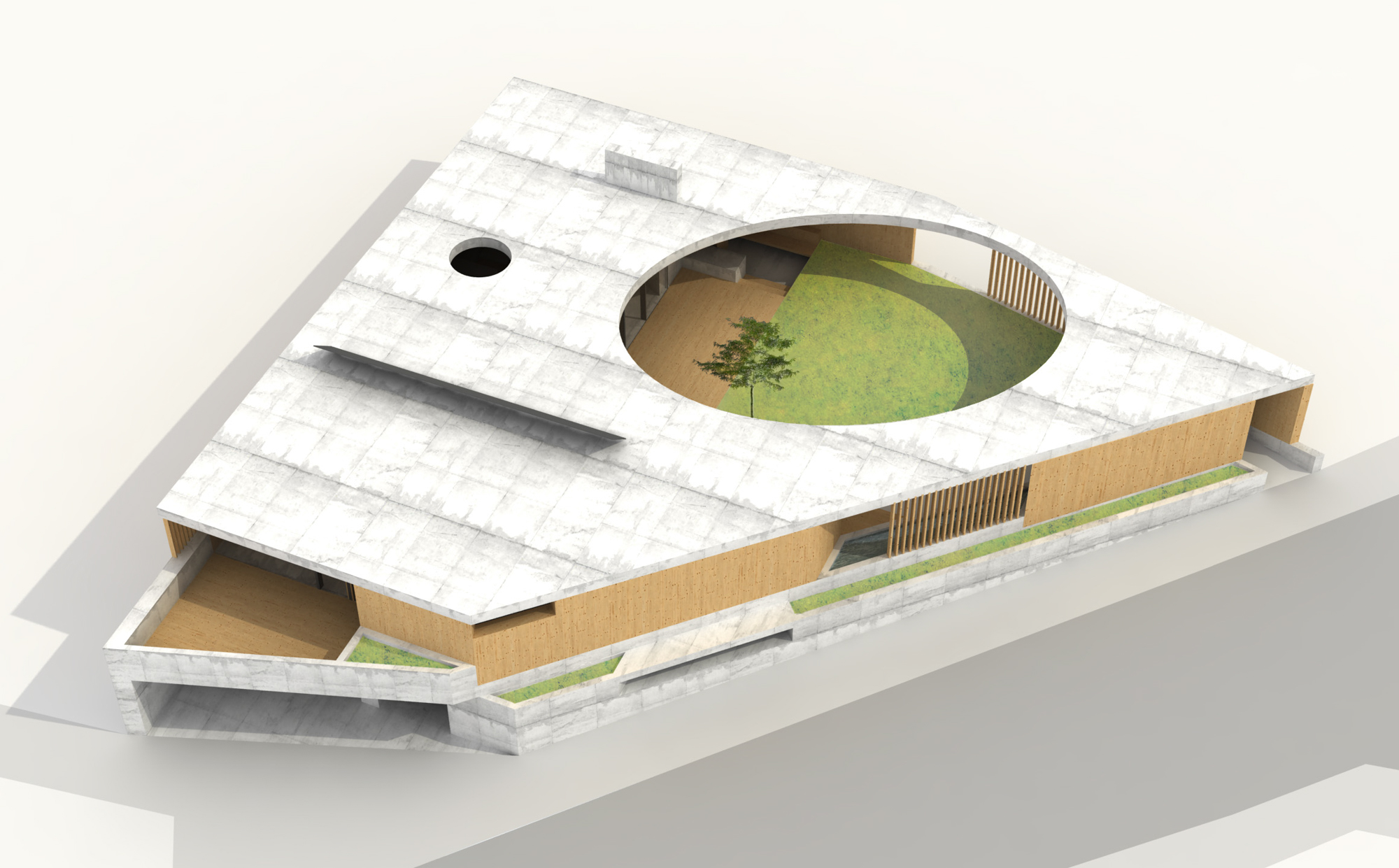An atrium as substitute garden
Internal Landscape Villa in Nový Jičín

Photo: BoysPlayNice
Architects and their clients are not often faced with such a luxurious problem as in Nový Jičín in the east of Czech Republic, namely two plots to choose from for a single-family house. As Marek Štěpán relates, “The one that was selected was definitely the better one” – better suited to the extrovert character of the client, whose company sells vending machines for beverages and snacks, plus it has the added advantage of being located closer to his company.
The new building is located at a thoroughfare close to the centre of town on a trapezoidal plot approximately 500 square metres in size. After trying out L-shaped and square volumes for the property, Štěpán concluded it was too small for a detached house with garden. Instead, his solution encloses an elliptic grassed courtyard and almost completely fills the plot. Since the terrain slants a little to the north, the building has two entrances, with one from the north into the lowest level, where a garage in watertight concrete is mostly built into the slope. And one at the southwest, leading up to the courtyard and from there to the living spaces on the upper floor, mainly built in cross-laminated timber elements visible in the interior.
Naturally the two levels also have an indoor connection, to be precise in the form of a clearly defined circulation link that ends at the south at a wood-burning fireplace positioned to special effect. Natural light streams into the house through three circular domed skylights – particularly into the open living and eating area that opens up to the courtyard. The section with the bedrooms at the northern end of the house is a few steps higher again and opens onto a terrace above the garage.
The house is introverted but does not completely close itself off from its surroundings: half-open slats around the courtyard intersperse the black locust timber cladding of the upper floor facades. Štěpán also chose black locust wood for the decking in the courtyard, while indoor floors are partially in exposed concrete and partially in oak. The eleven-year-old daughter of the architect seems taken with the result – as Štěpán relates, the first time she saw the house, she decided on the spot to stay there for three days as the client’s guest.
Further Information:
Contractor: Tomáš Straub
Site area: 505 m²
Built-up area: 330 m²
Effective floor area: 351 m²


