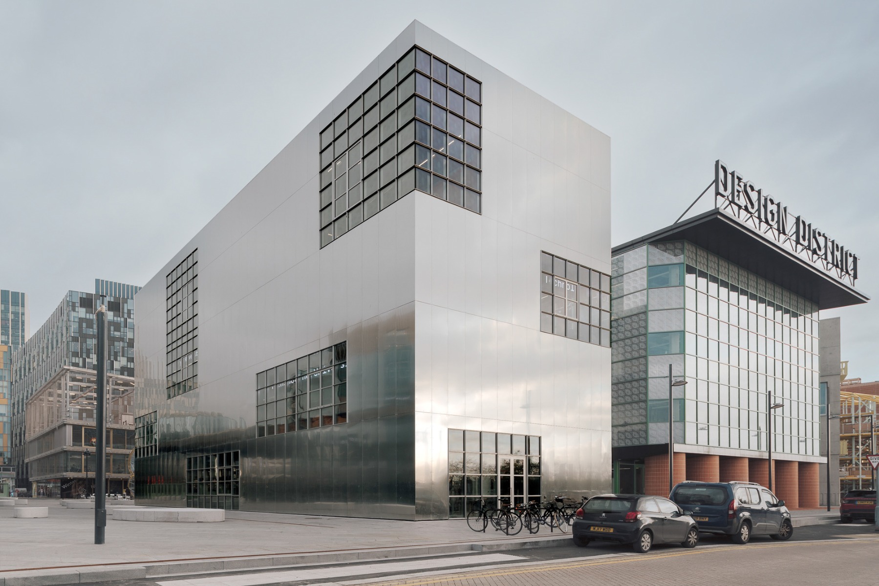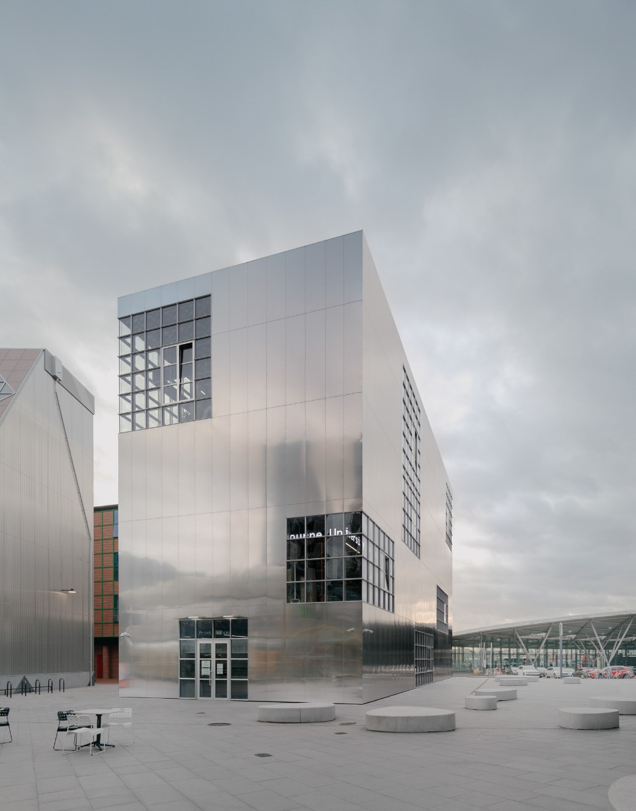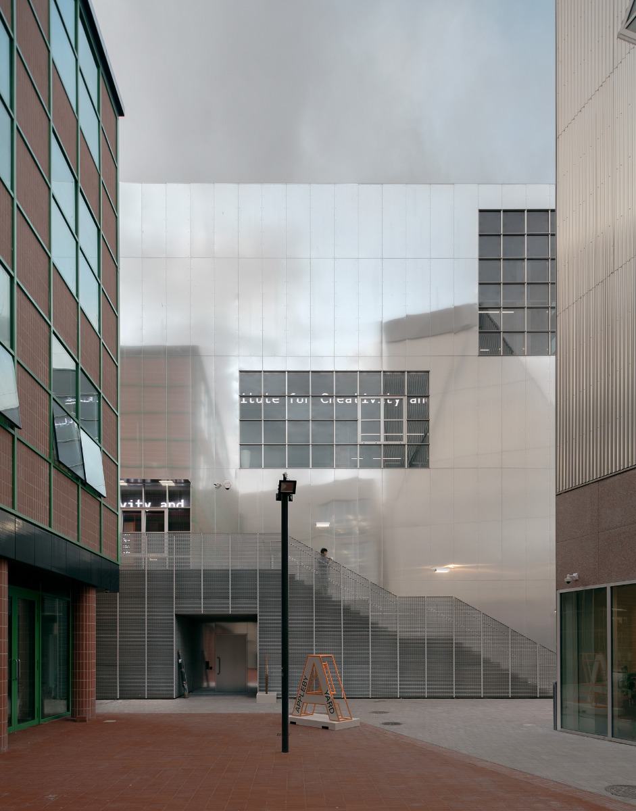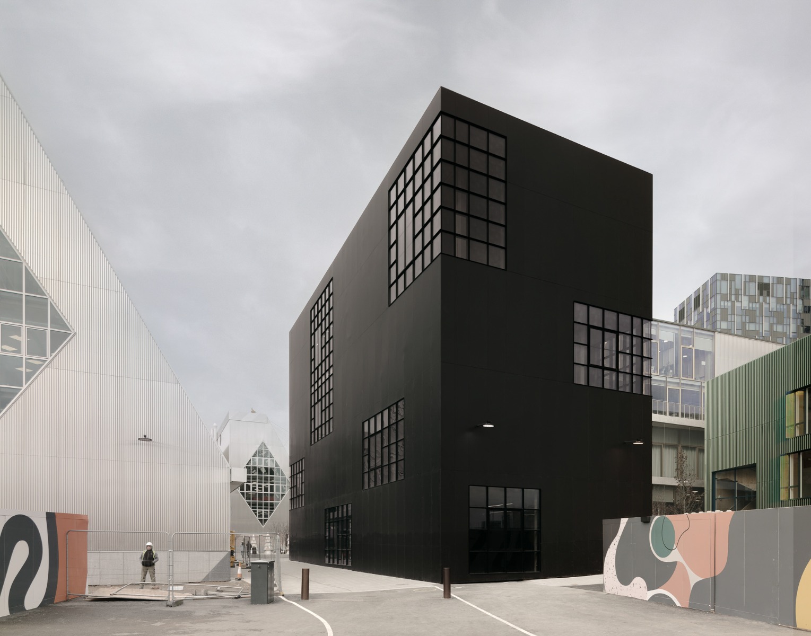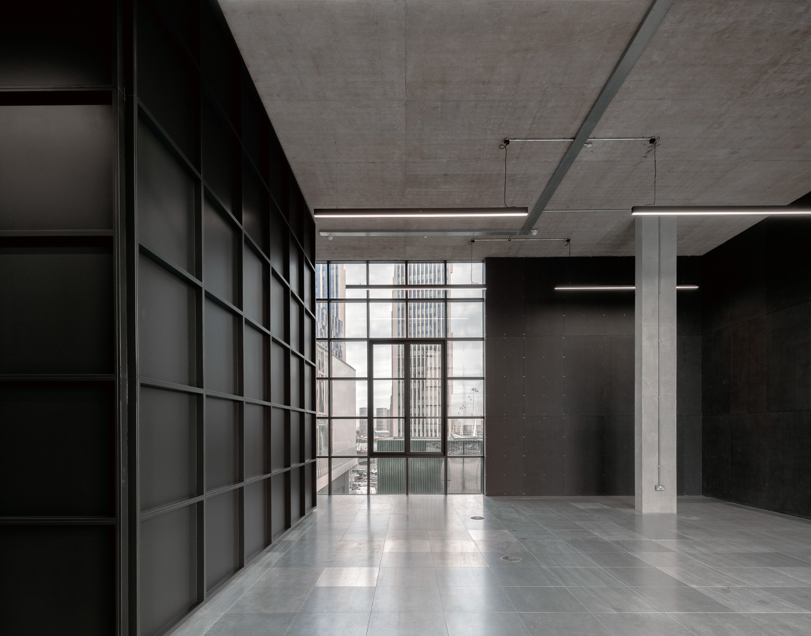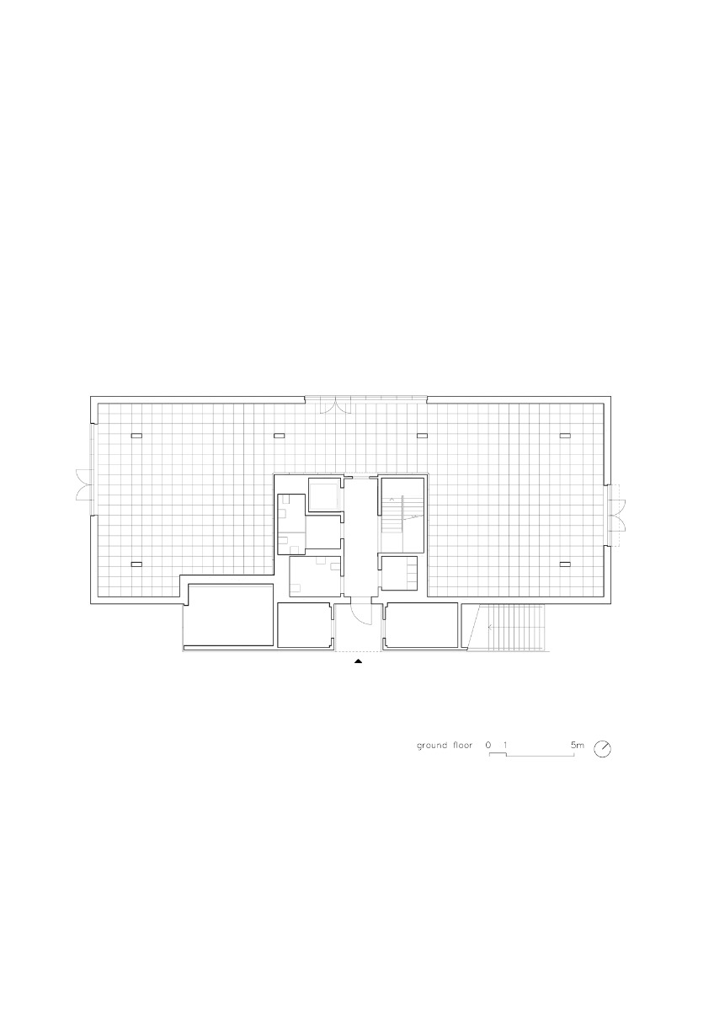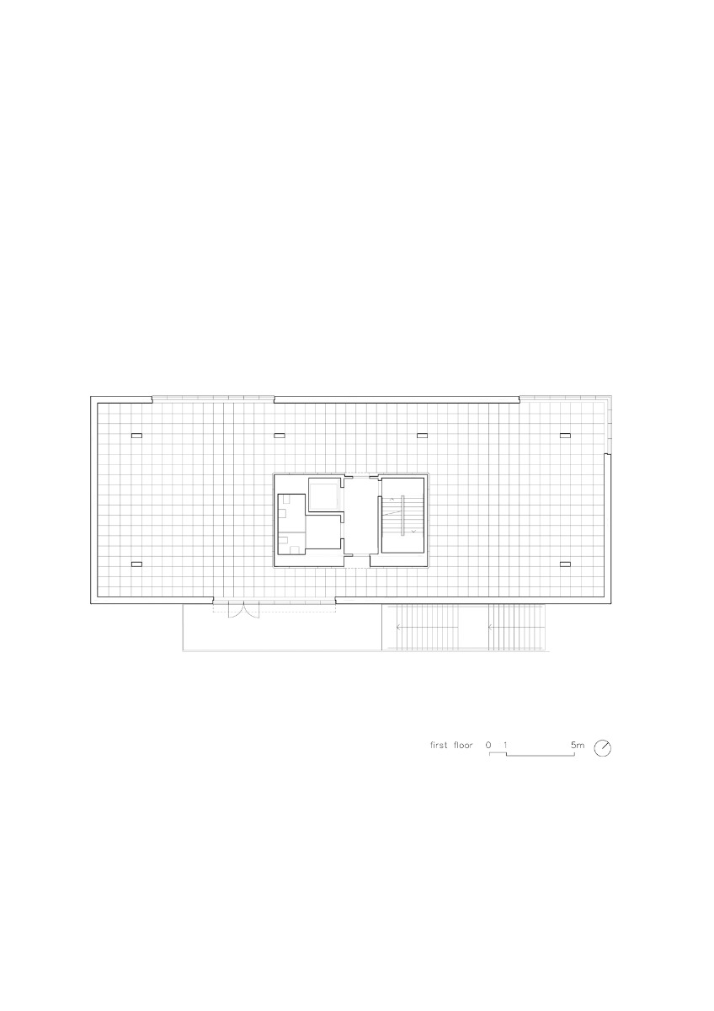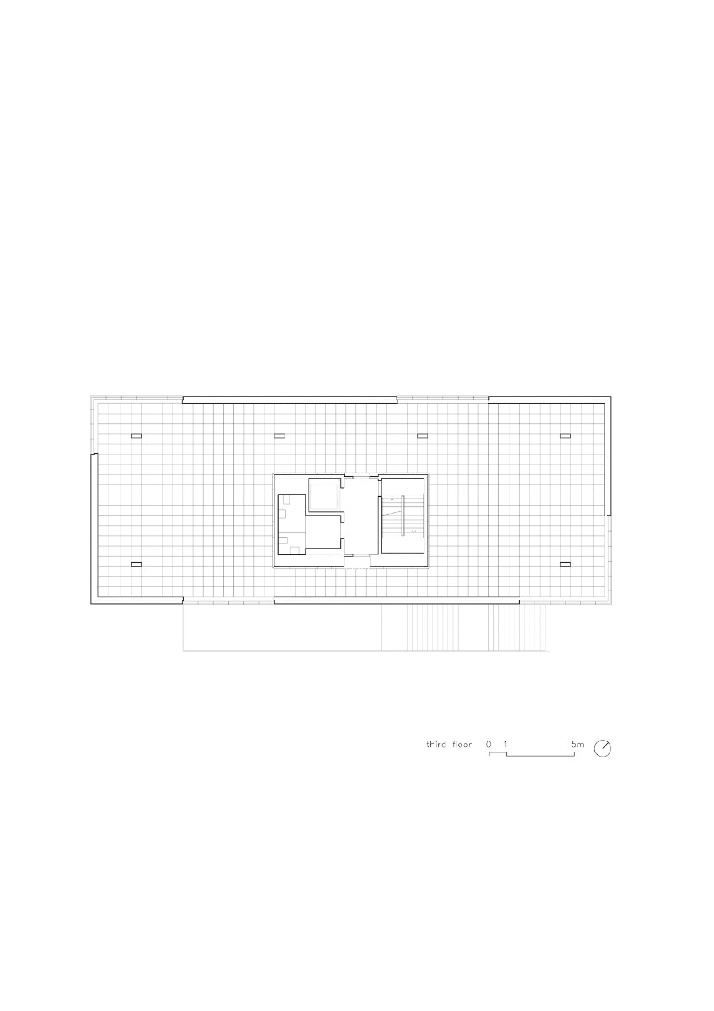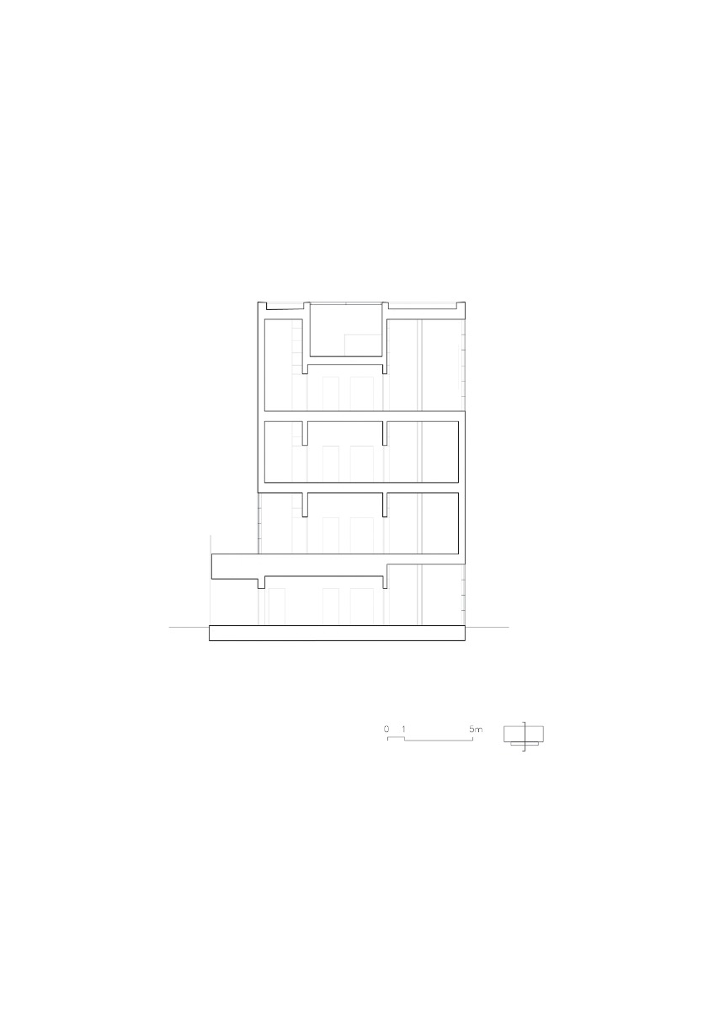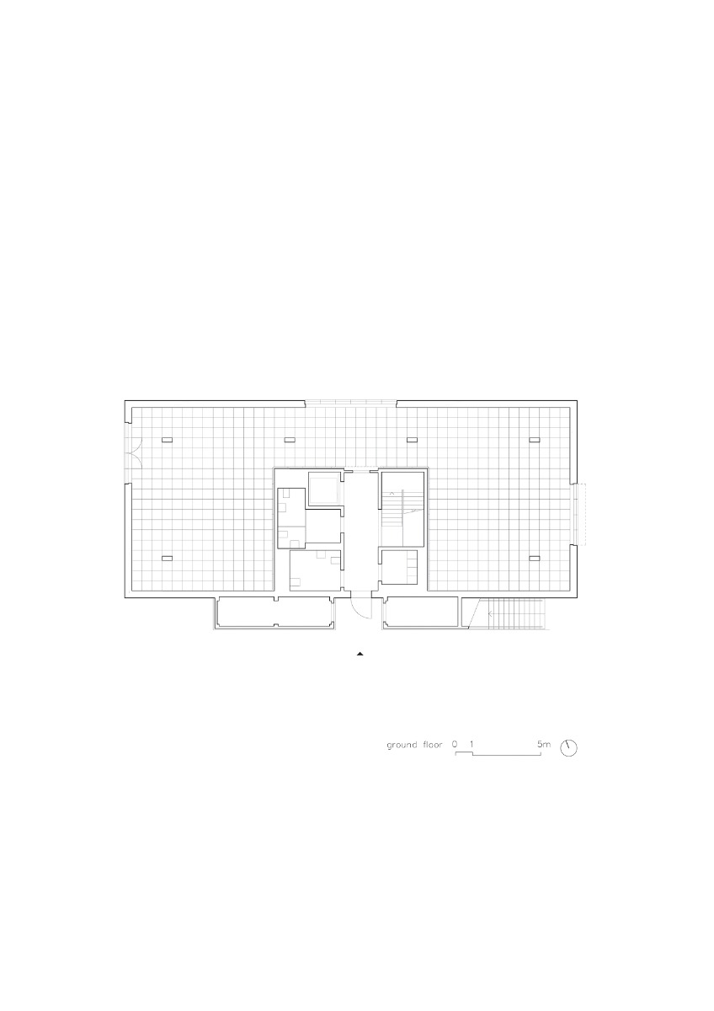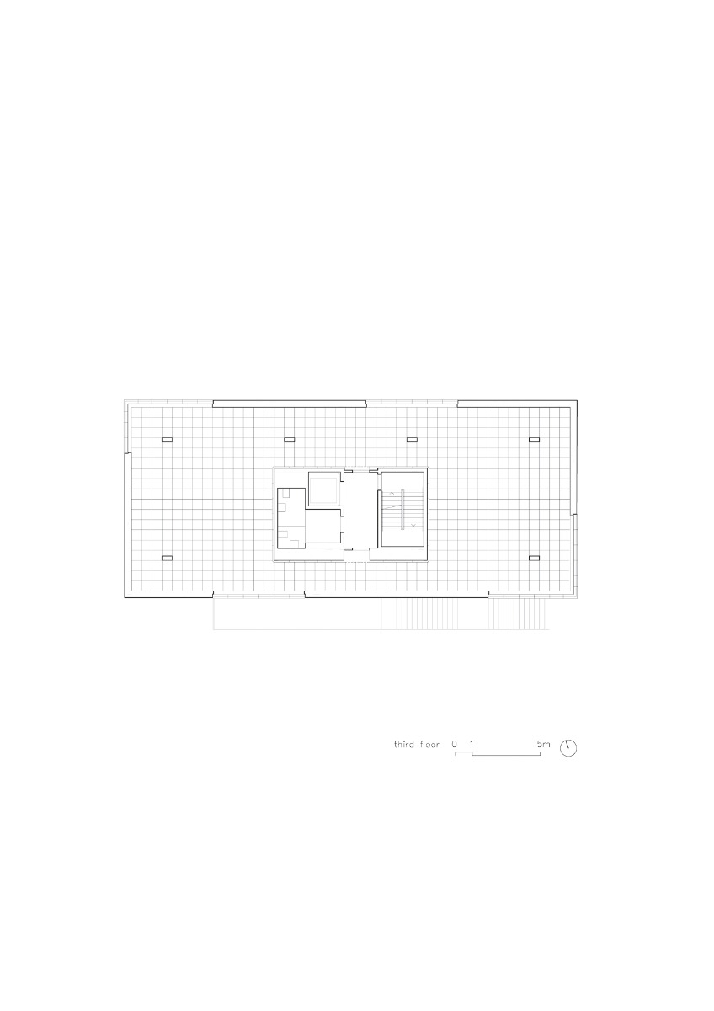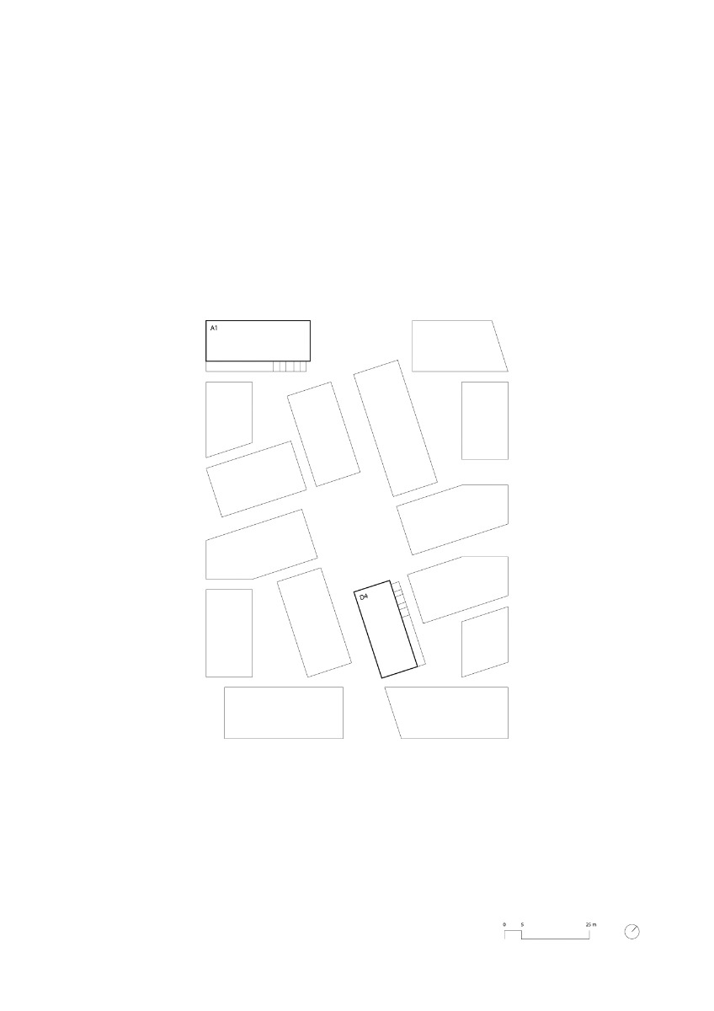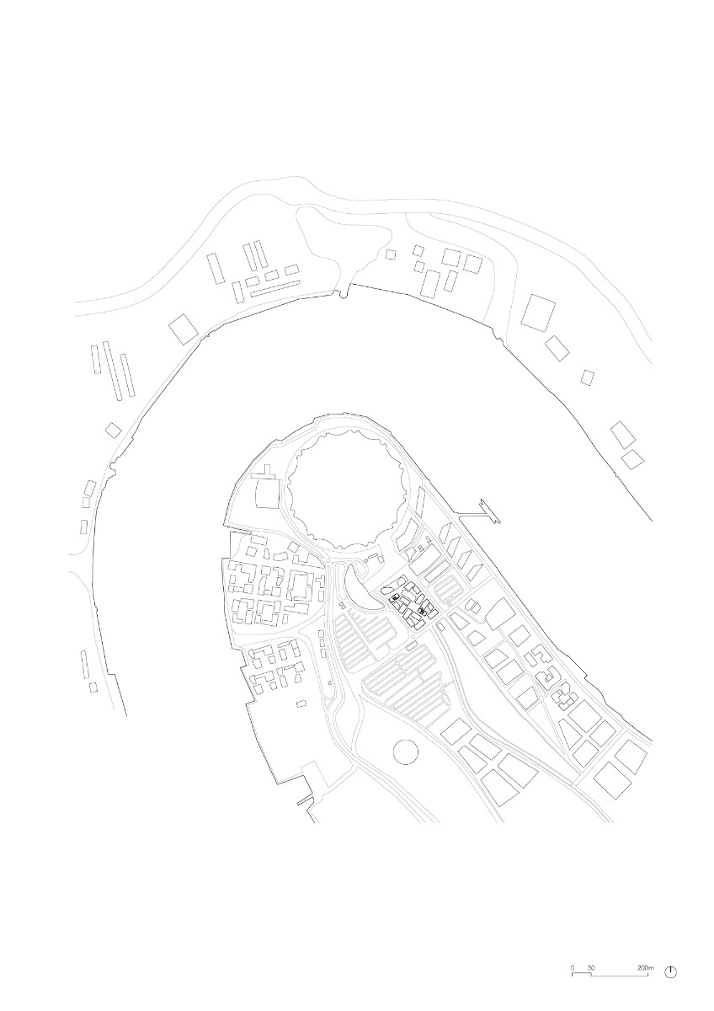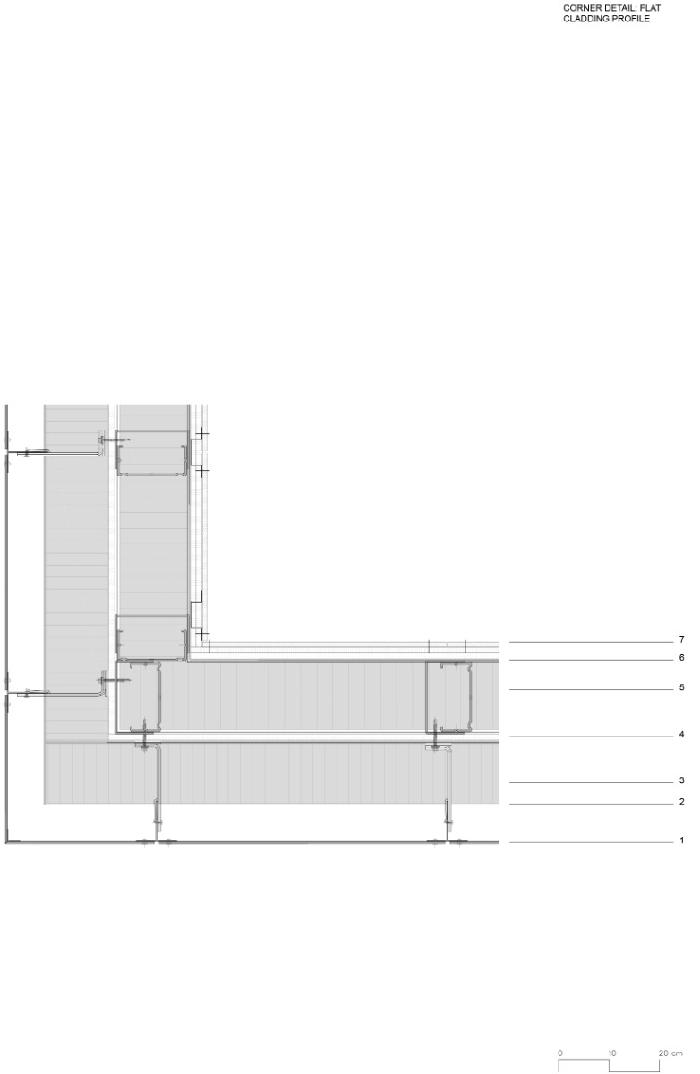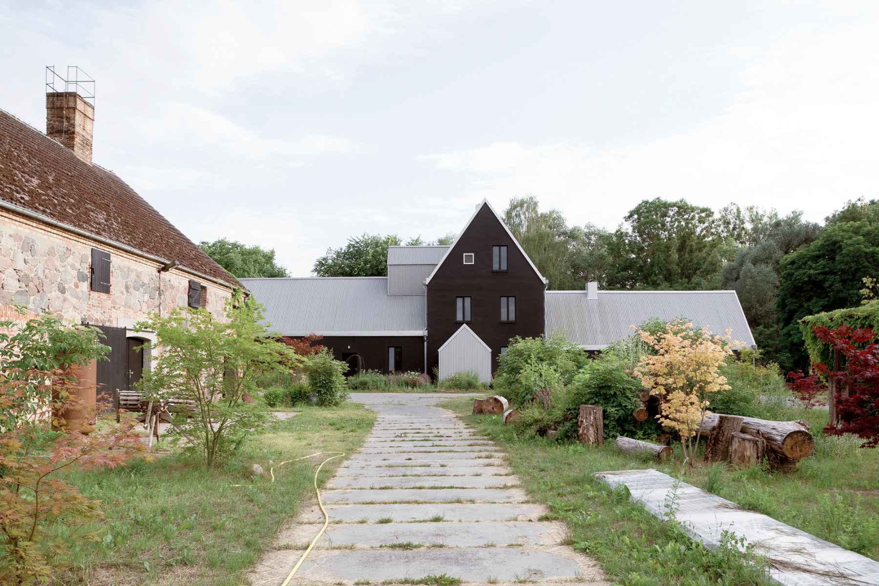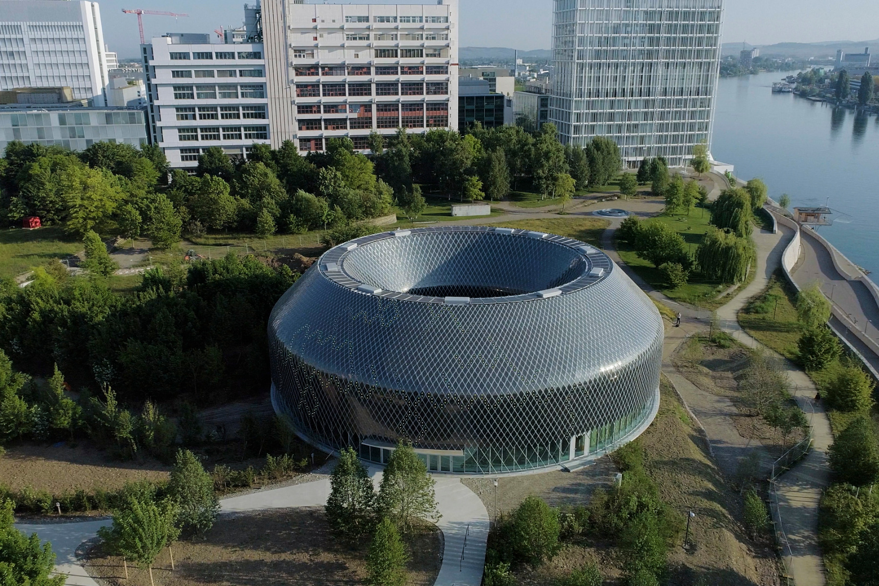Complementary contrast
Two Studio Buildings in London by Barozzi Veiga

© Simon Menges
For London’s new Design District on the Greenwich Peninsula, Barozzi Veiga have created two aesthetically sleek new buildings that differ little apart from their facade colours.


© Simon Menges
Near the Millennium Dome in east London, project developers Knight Dragon have brought together eight renowned European architecture studios in order to create a special sort of creative quarter on just one hectare of land. Sixteen individual buildings – two per studio – now stand close together on the parcel, which is accessible only on foot. A central plaza serves as a shared meeting point. Each studio designed its two buildings without being allowed to consult with the others.
Of the two studio buildings by Barozzi Veiga, one stands directly at the entrance to the district; the other is by the aforementioned plaza. The first is clad with gleaming, silver-coloured, storey-high aluminum composite panelling, while the other is all in black.


© Simon Menges
Otherwise, the two structures do not differ much: both offer flexible-use areas for artists and creative types over four storeys, the topmost of which is somewhat taller than the rest. Both are sleek cubes with large window openings that extend either around a corner or over two levels. It is only the glazing bars, which feature a small-scale square grid, that give these abstract buildings any connection to human proportions.


© Simon Menges


© Simon Menges
On one long side of each building, a flight of stairs with a metal-grid casing leads to the first upper level. Inside open spaces divided only by six large concrete supports surround the load-bearing concrete core, which is clad with lightweight wood-wool building boards as black as the exterior walls. For the shell, the architects chose a lightweight construction of metal posts. The ground floors alone feature exterior walls of concrete masonry.


Dies ist eine Bildunterschrift
Lorem Ipsum: Zwischenüberschrift
Beiträge immer mit einem Textblock abschließen
Architecture: Barozzi Veiga
Client: Knight Dragon Developments
Location: 13 Soames Walk, London SE10 0AX (GB)
Structural engineering: Whitby Wood
Landscape architecture: Schulze+Grassov
Building services engineering: GDM Partnership
Fire protection: H+H Fire
Acoustics: PACE Consult
Contractor: Ardmore Construction



