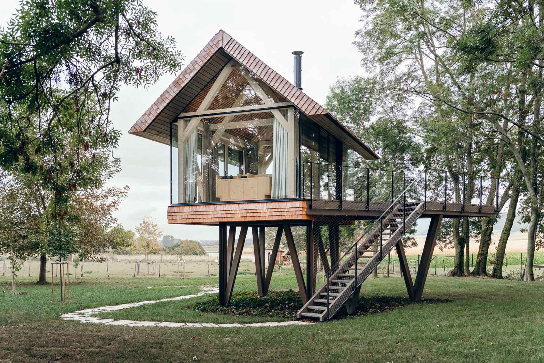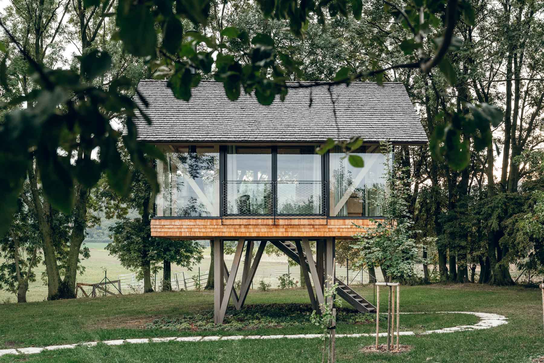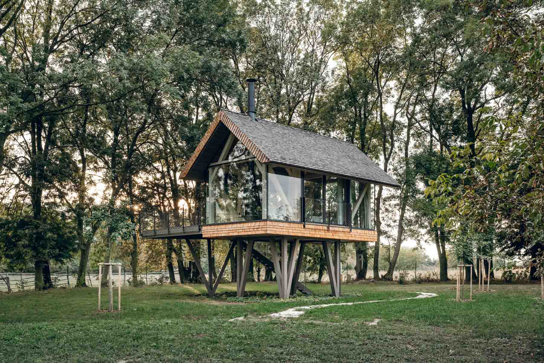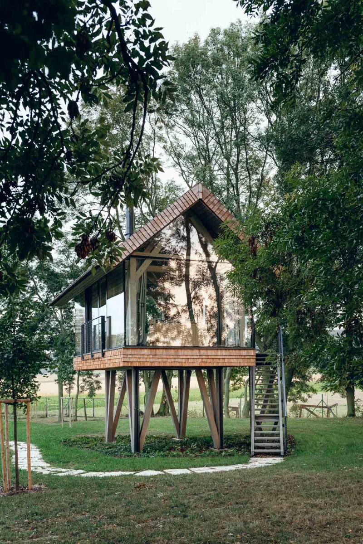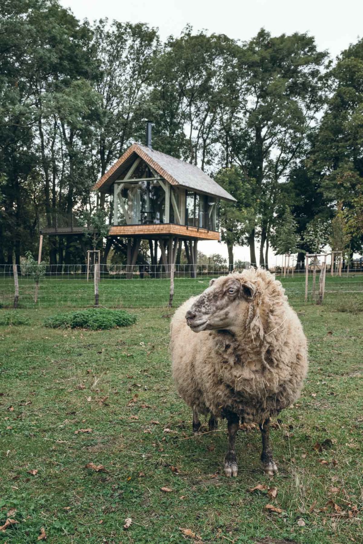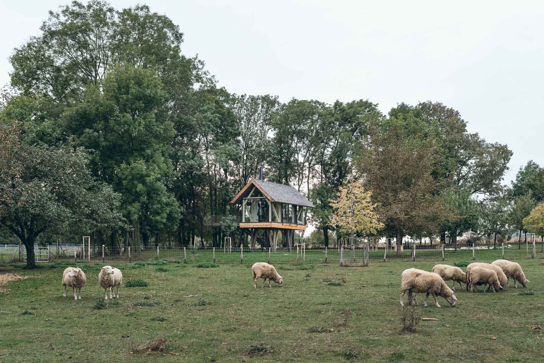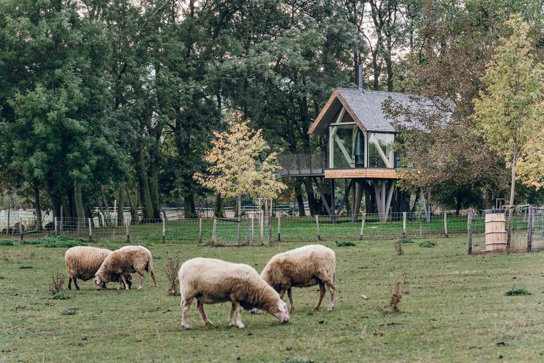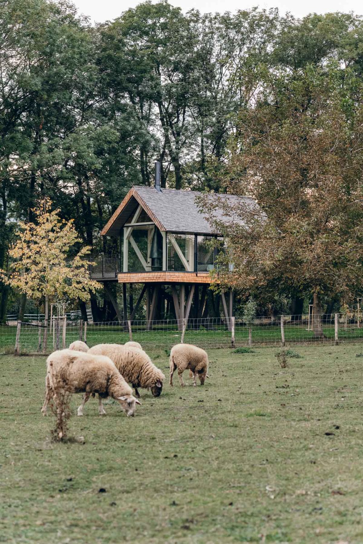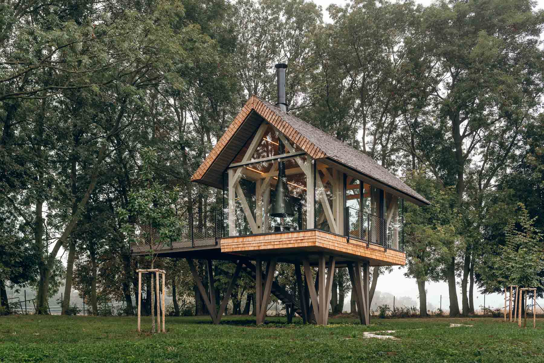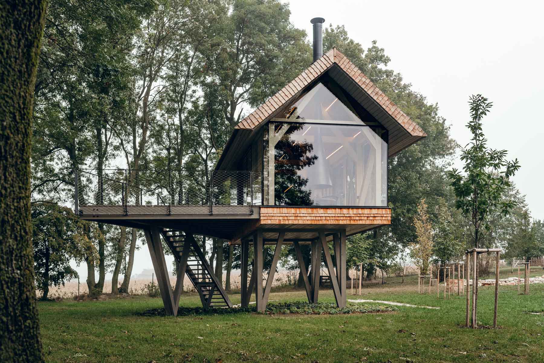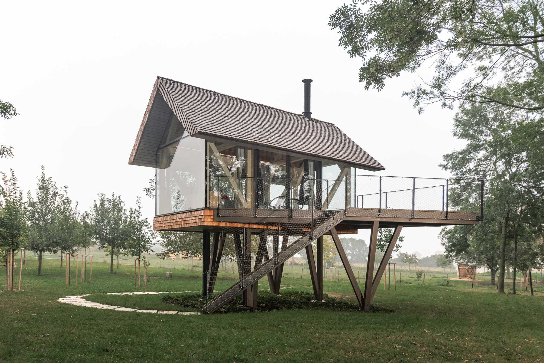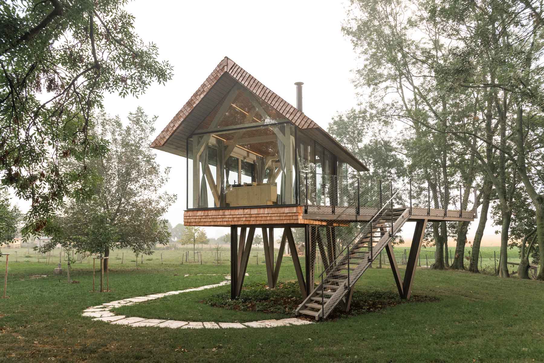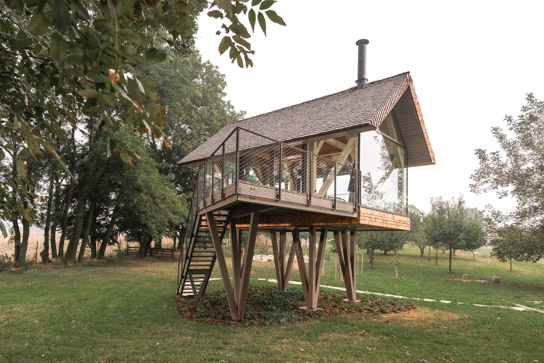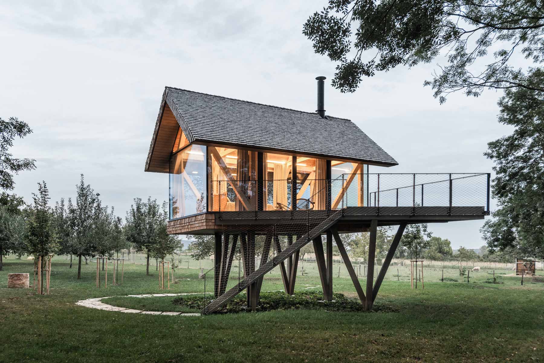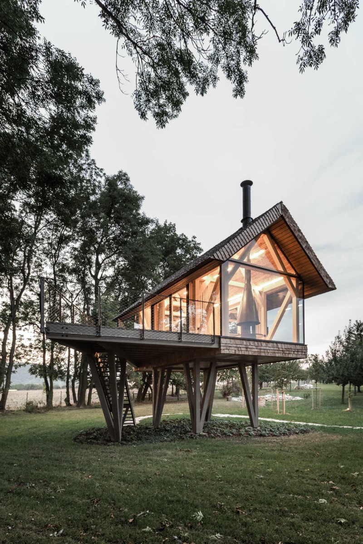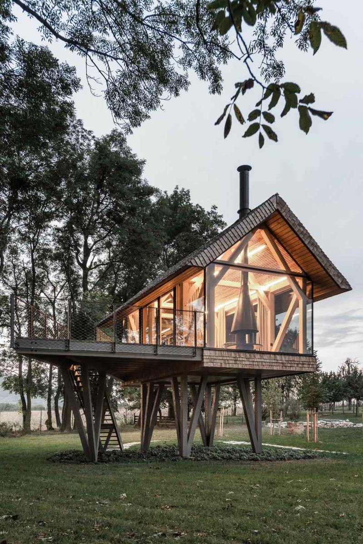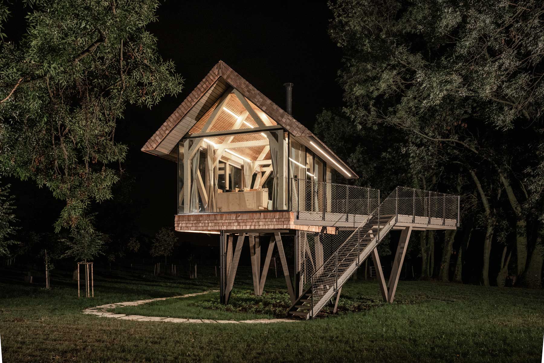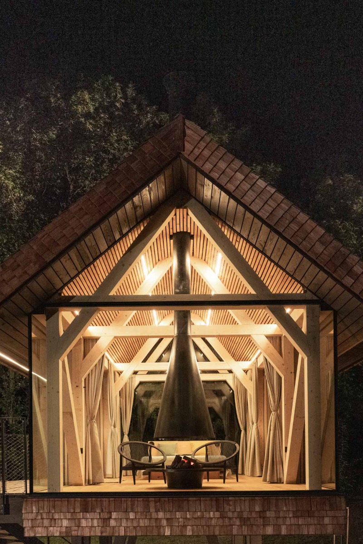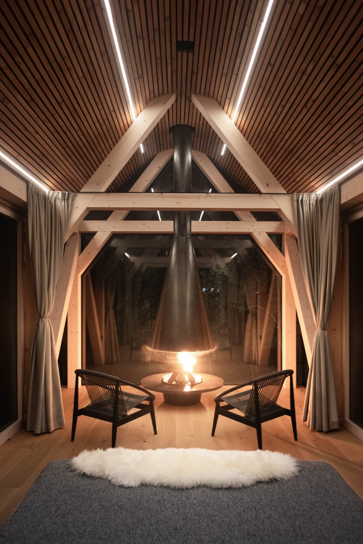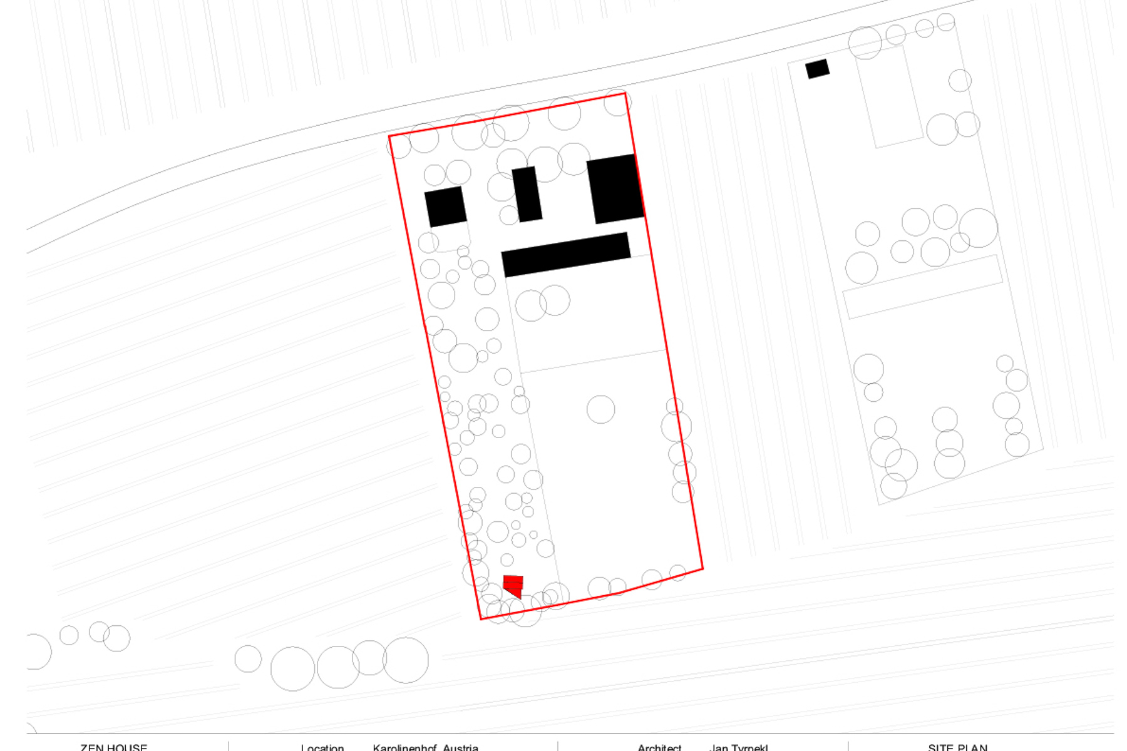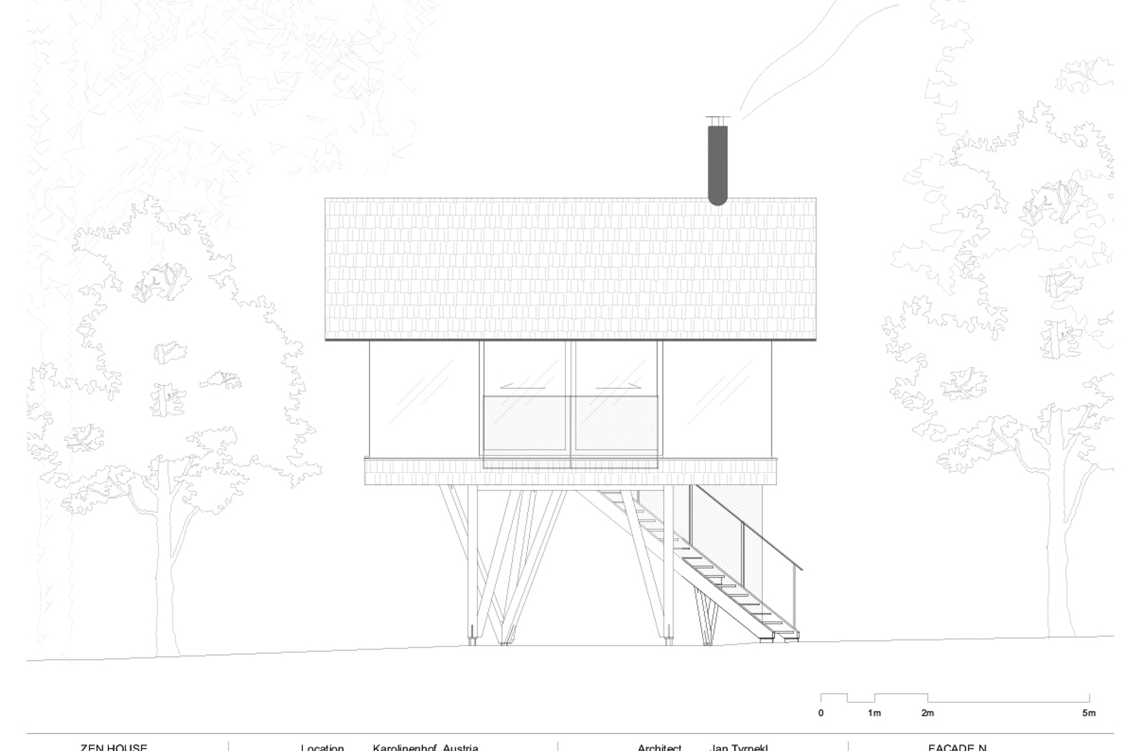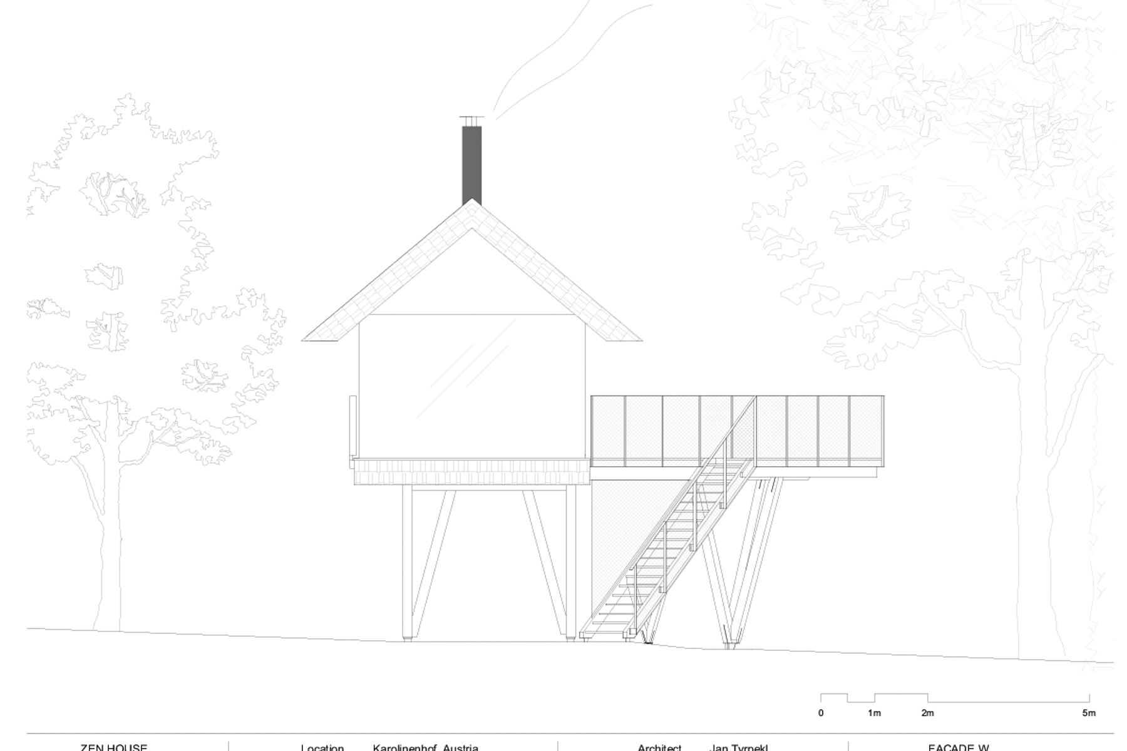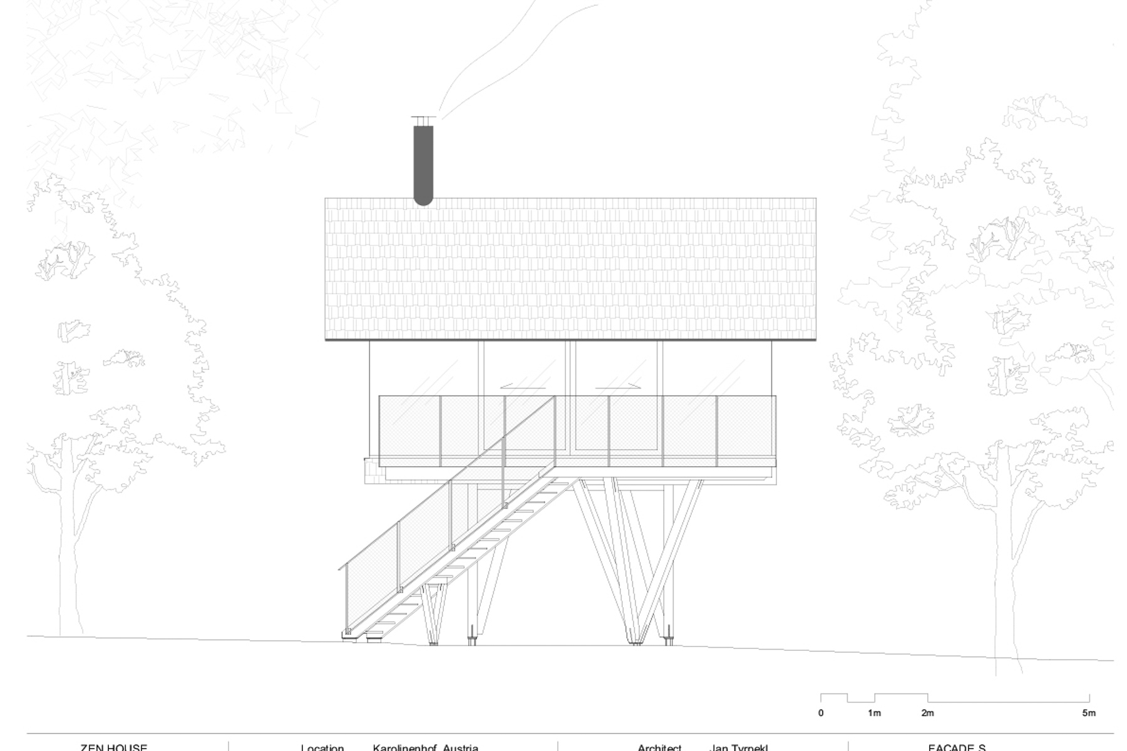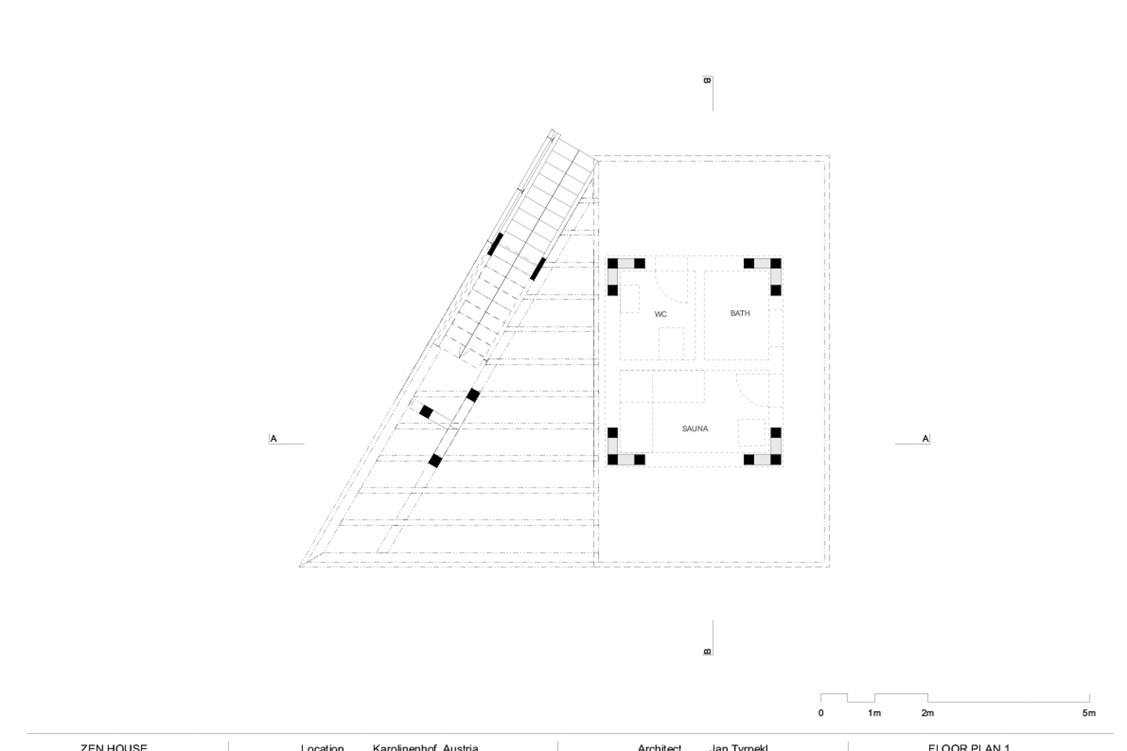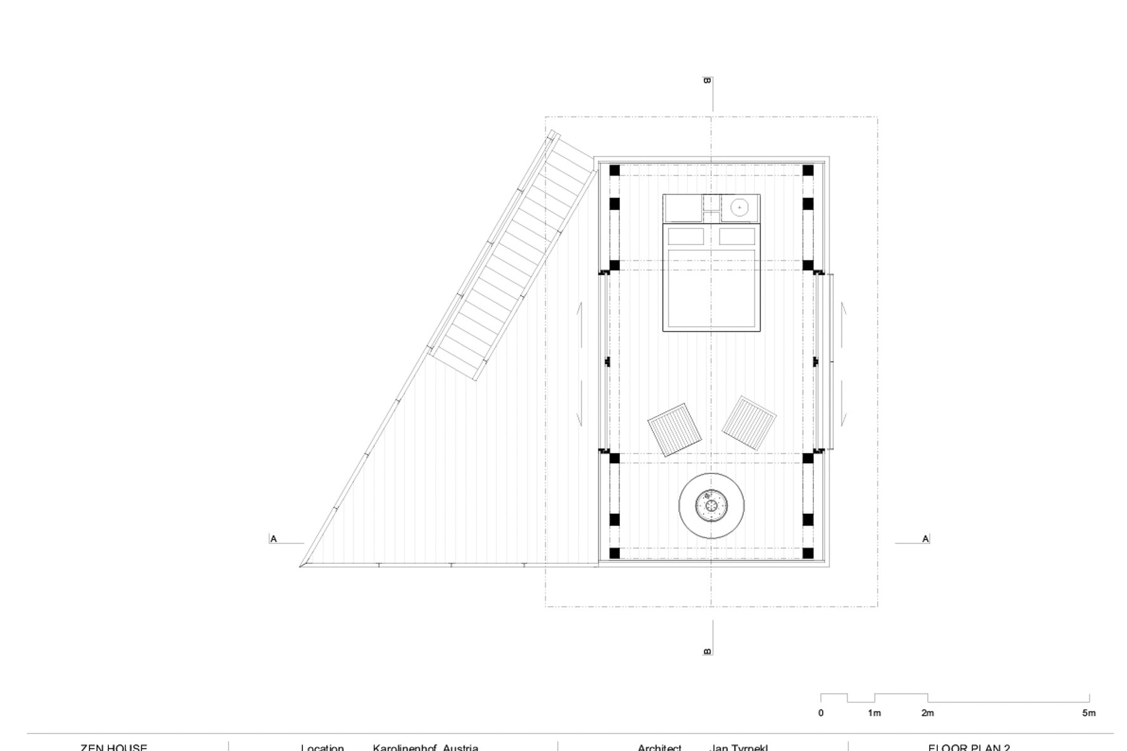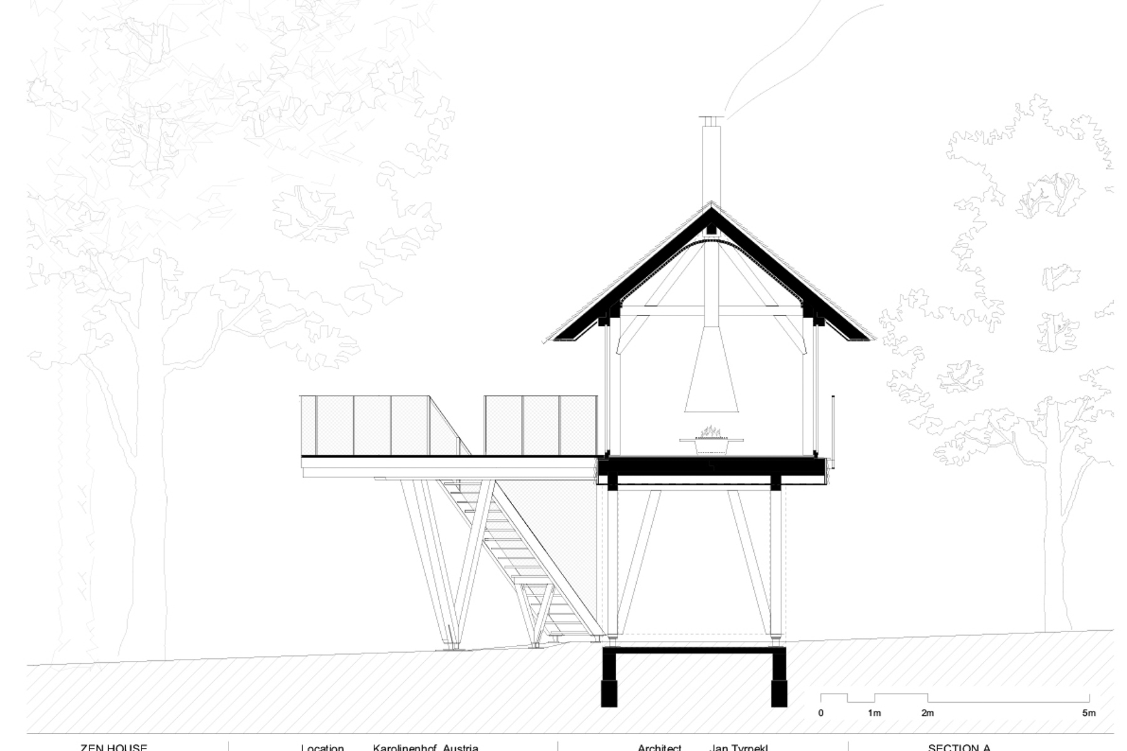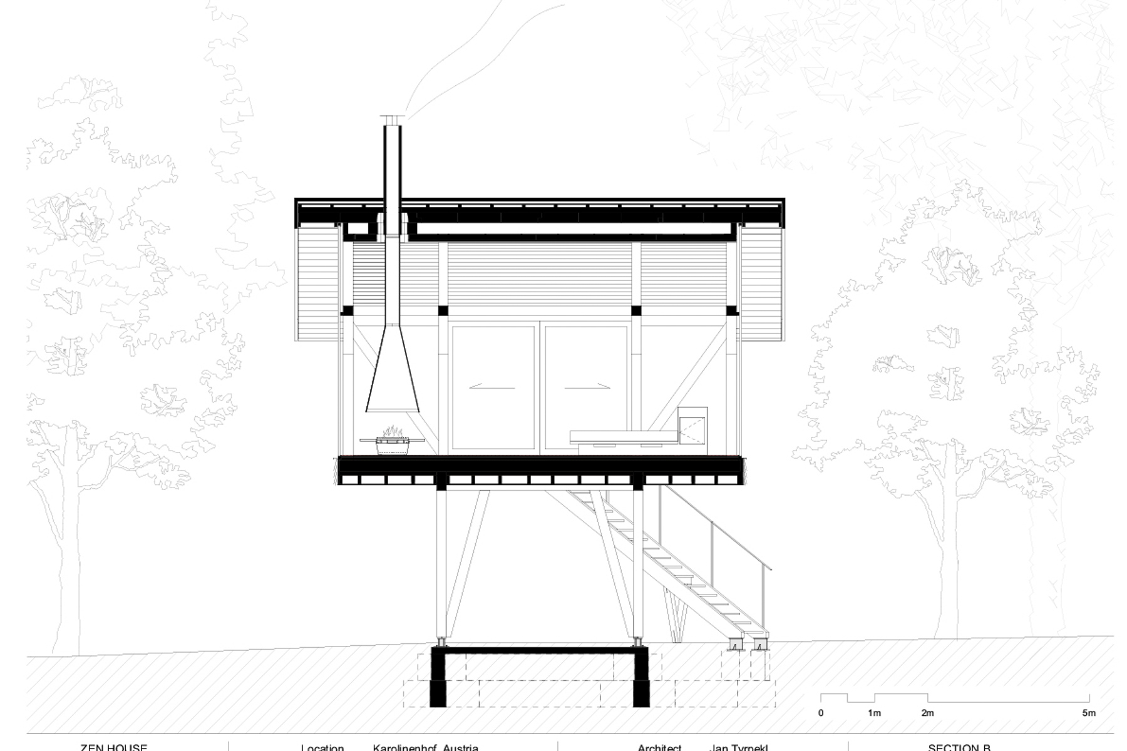Micro house on stilts
Zen House in Austria by Jan Tyrpekl

Glass surrounds the living area of the Zen House, offering an unobstructed view of the surrounding nature. © Jakub Hrab
On a farm in the Austrian town of Hainburg an der Donau, Czech architecture studio Jan Tyrpekl is building a Zen house on stilts. Situated in a secluded area between an orchard and old trees, the 33 m² building serves as a place to relax in nature.
A retreat in nature
The one-room volume with terrace is mounted on a wooden platform made of solid cross-laminated timber panels and floats above the ground on 4-m-high concrete pillars. The building itself consists of a wooden frame made of glued spruce timbers. Glass surrounds the living area, providing uninterrupted views of the surrounding landscape from all sides. Curtains inside provide privacy.


The living area is divided into a sitting area with a fireplace and a sleeping area. © Jakub Hrab


The small seating area by the fireplace creates a cosy atmosphere. © Jakub Hrab
Cosy living with wood
The interior is divided into two areas: In one corner is a sitting area with a large fireplace suspended from the ceiling. In the other corner is the sleeping area with a bed and a bar and sink at the back. Wood dominates the interior and, together with the large fireplace, creates a warm, cosy atmosphere. There is currently no bathroom in the Zen House, but the architects have ideas for the future: a sauna, shower and toilet can be installed between the pillars on the ground floor.
Architecture: Jan Tyrpekl
Location: Hainburg an der Donau (AT)
