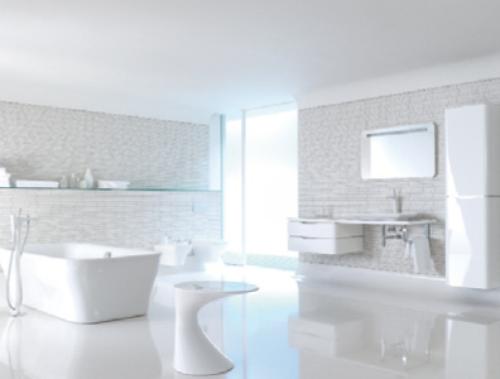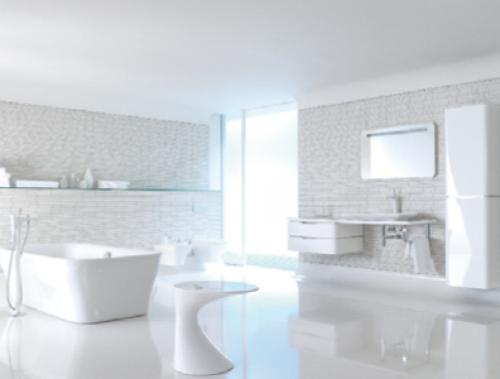Zaha Hadid’s La Jolla House

Foto: Duravit
The plans for the new resident of Zaha Hadid, the La Jolla House, were approved by the San Diego Planning Commission.
Zaha Hadid was granted approval to go ahead with her plans to built a house in San Diego, California - despite appeals from some neighbors to the city’s planning commission.
The London based office Zaha Hadid and San Diego based office Public plan to demolish an existing house in La Jolla situated on 2.023 m2 (0.5 acre) site and to replace it with a 1.179 m2 (12,700 S.F.) residence that will include four bedrooms, six bathrooms, and an indoor pool.
The new building is according to Zaha Hadid’s office an “introverted sculptural structure”, with a curved roofline that will make it easily identifiable in the neighborhood.
And that desicribs what members of the La Jolla Community Planning Association, which advises the city on local land matters, worried that the house was, “significantly different from other neighborhood homes” and thus in violation of the local planned district ordinance.
Despite the approval San Diego Planning Commission the project still risks being appealed again by the La Jolla Community Planning Association – and then it would be in the hands of the much more challenging city council.





