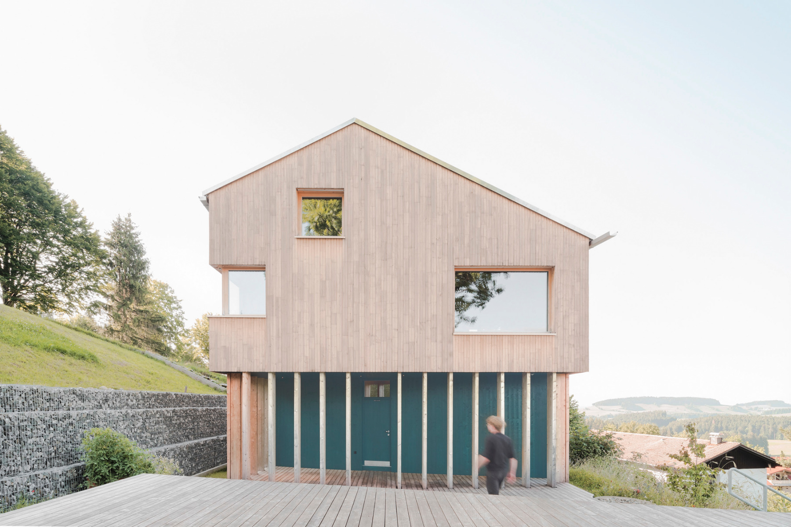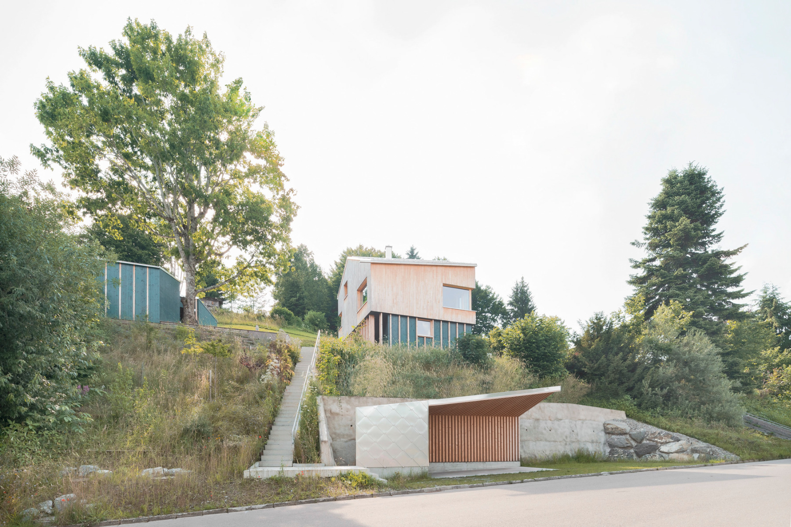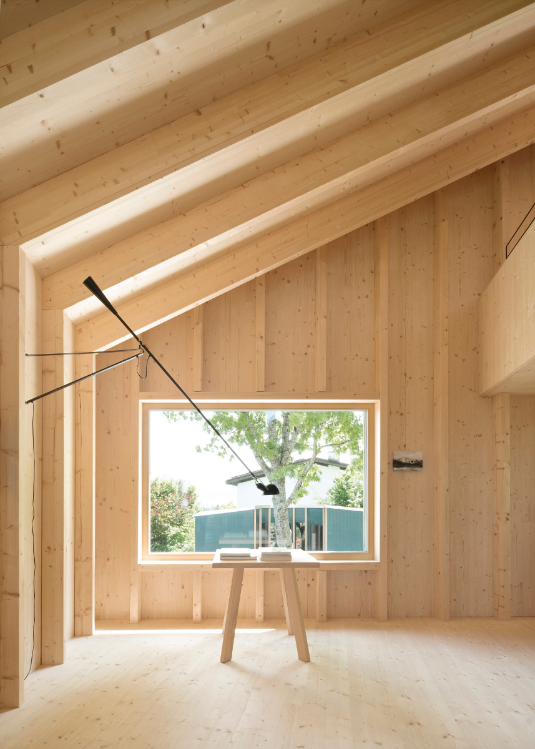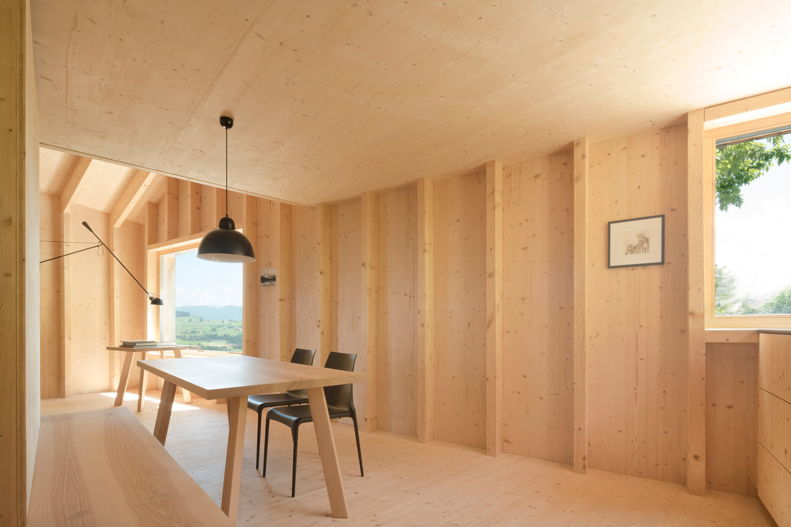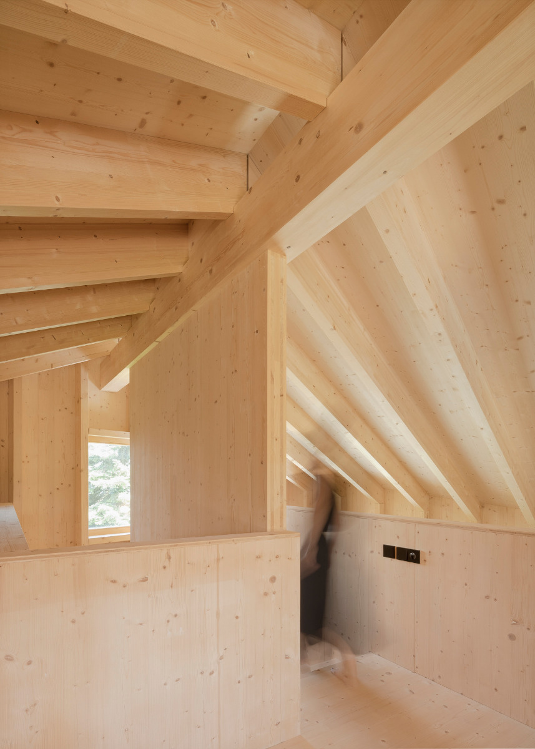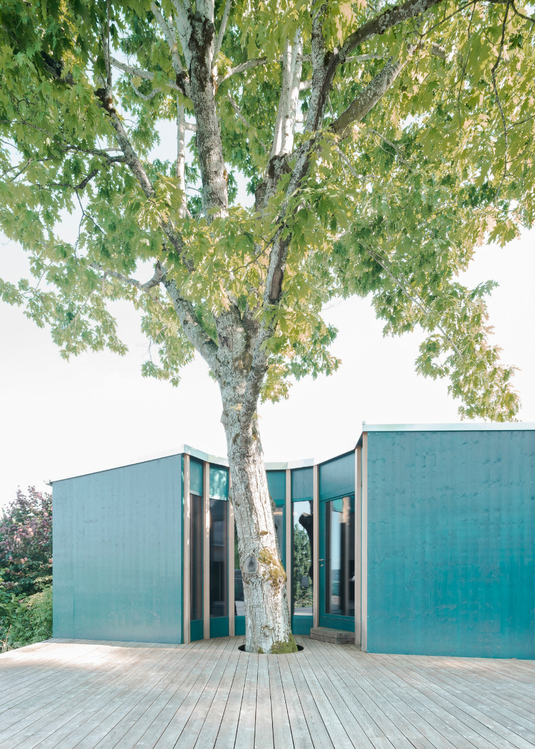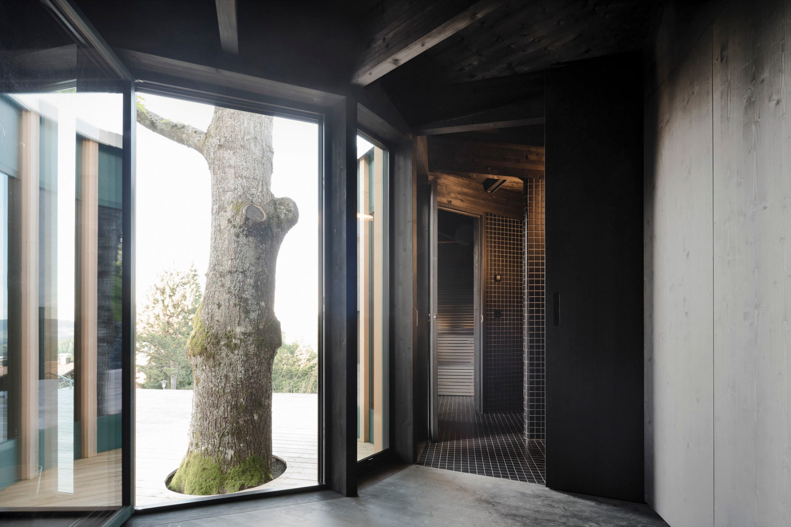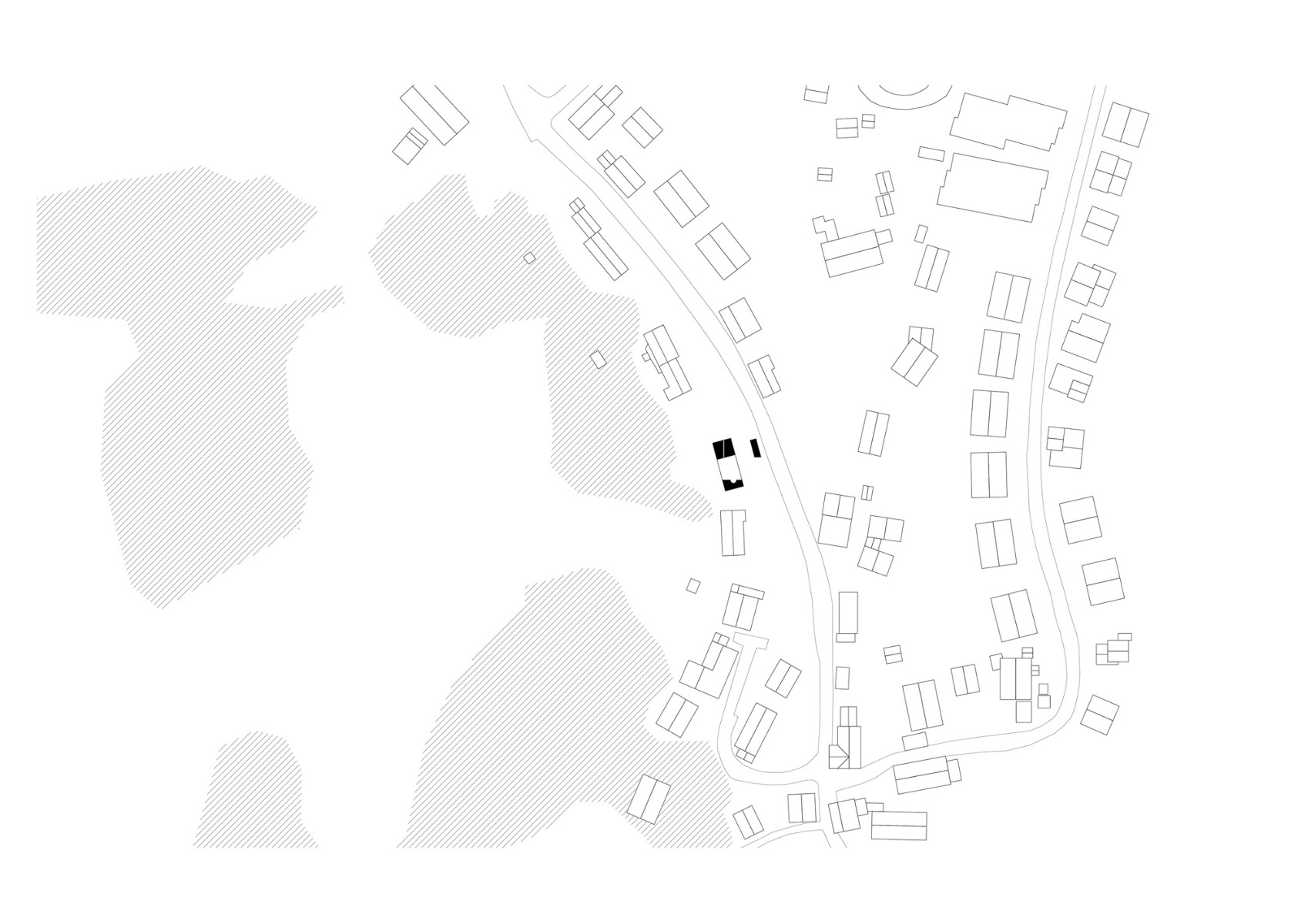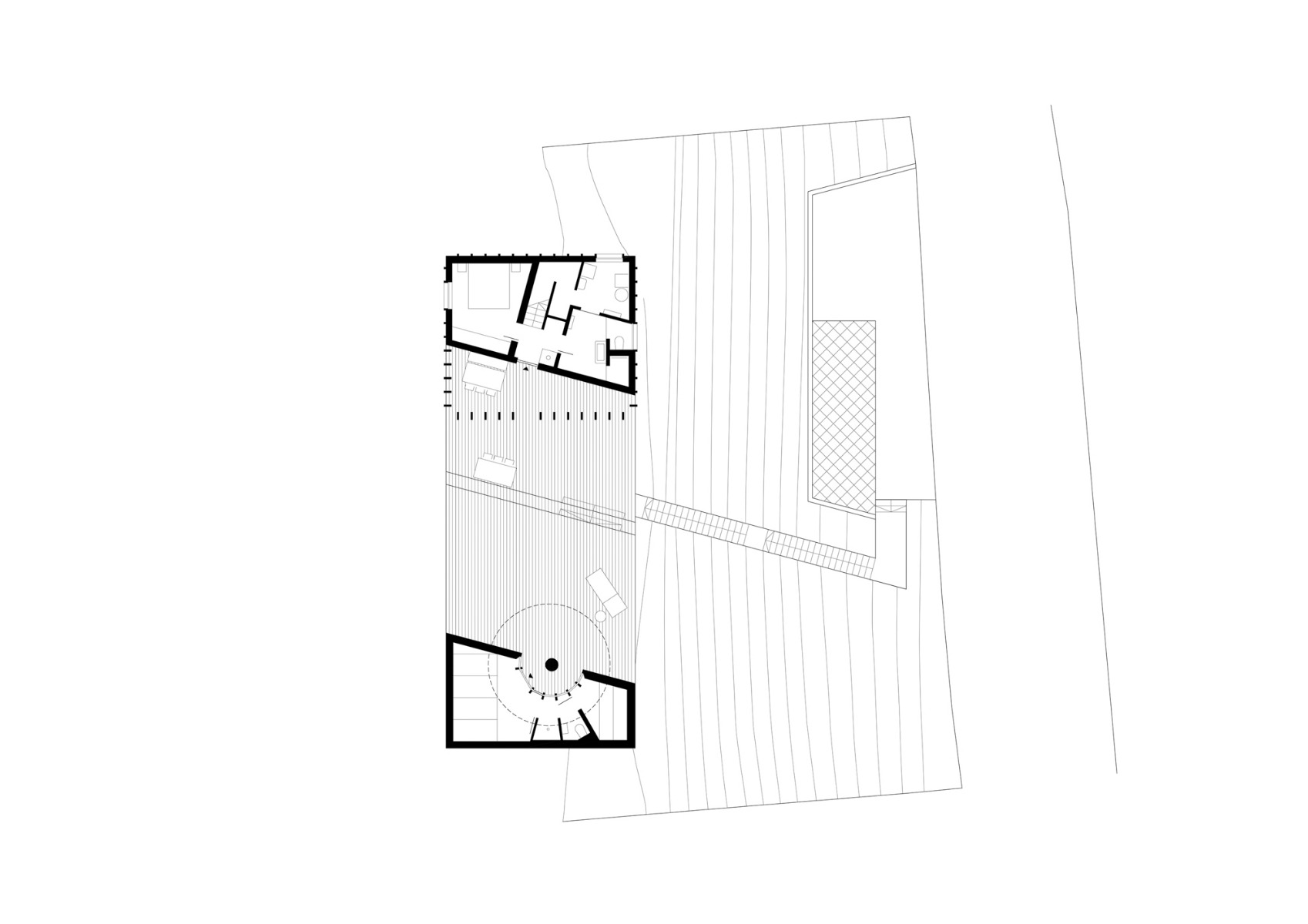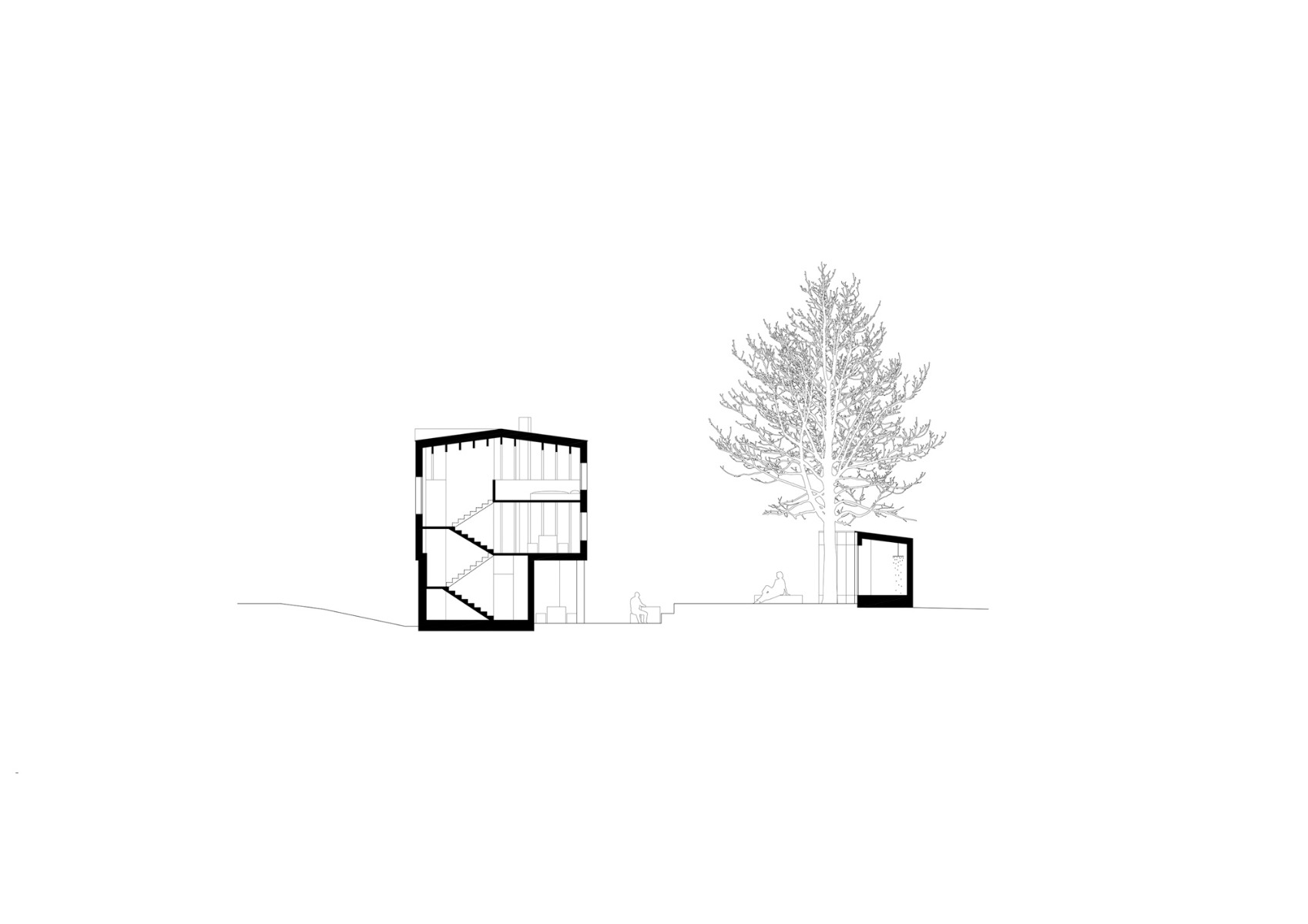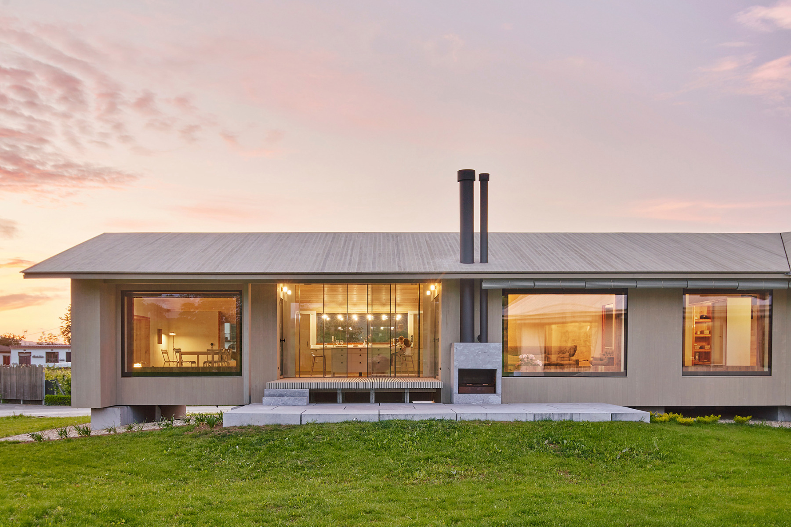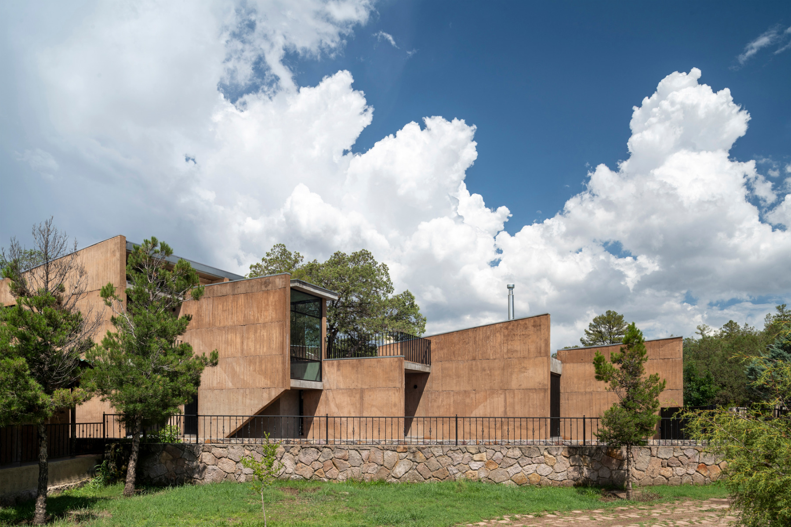A wooden house on stilts
Yonder Planning Single-Family Home in Oberreute

© Brigida González
Haus S represents a plan by Stuttgart’s Studio Yonder for a single-family home in Oberreute. Initial objections from the local council mean that the wooden structure may be lower than planned, but is no less sophisticated. The original design was for a holiday home that could later be adapted to an old-age retreat. After all, there is enough space on the lot, which measures nearly 1300 m². However, due to the slope, only a small area of the lot can be built on.


© Brigida González
Nevertheless, in order to create sufficient living space against the rural Allgäu panorama, the planning team developed a compact building and exploited the full extent of its height – for some, to excess.
The first proposal was met with rejection. Inspired by a hunting stand, it consisted of a raised roof volume beneath which two further levels were to be created. In the next attempt, the planners had struck out one of the levels. This reduced the building height by merely one metre, but was enough to convince the community’s decision-makers.


© Brigida González
The upper area of the house, which resembles a hunting stand, is held up by wooden supports and is reminiscent of a building on stilts. Its facades are covered in light-coloured, vertical spruce slats. Deliberately positioned window openings frame views of the surroundings. A slightly offset, superimposed roof gives the house a certain dynamic. The ground floor, which is a vivid emerald green, gleams through the spaces between the regularly placed stilts and spans a – slightly recessed – sheltered entryway.


© Brigida González


© Brigida González
While the bedrooms and bathroom are on the ground floor, the first upper level is devoted to living, cooking and eating. A suspended gallery under the roof rounds out the spatial program of this single-family home. Wood characterizes the interior as well, decking walls, floors and ceilings and recurring in built-ins and furniture as well. As a sustainable building material, it has been left untreated and works with a fireplace to create a cosy atmosphere.


© Brigida González
The omitted storey has been replaced with a small annexe. It spans not only the main house, but also a generous terrace that features two seating steps and a sauna. The annexe is home to an area for guests. Dressed in green, it nestles against an old tree. It completes the small ensemble that is accessible via a long stairway from the carport.
Read more in Detail 4.2023 and in our databank Detail Inspiration.
Architecture: Yonder – Architektur und Design
Client: Private
Location: Irsengund 12, 88179 Oberreute (DE)
Project management: Benedikt Bosch, Katja Knaus
Collaboration: Johannes Wigand, Frida Ruppe
Structural engineering: Merz Kley Partner
Planning special civil engineering: TK Ingenieure
Building physics: Huber & Dieterle



