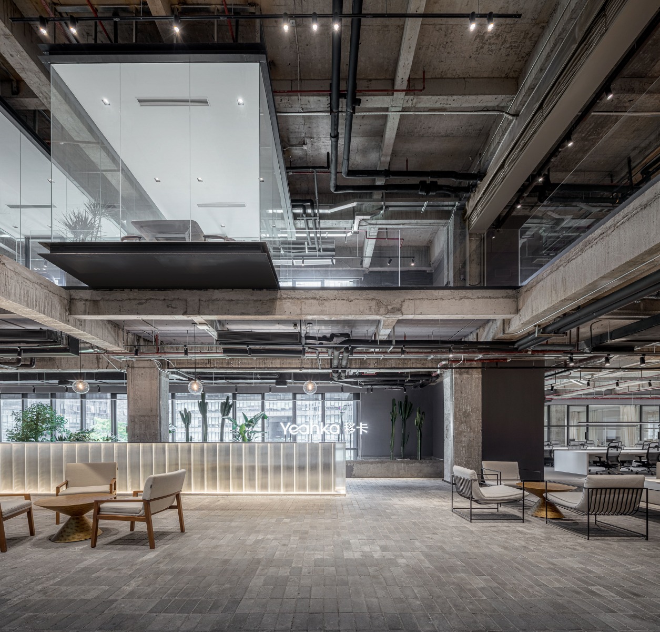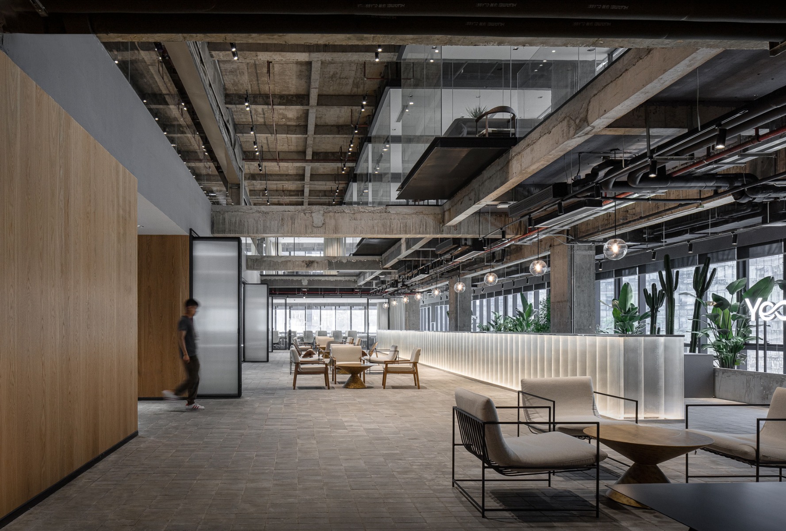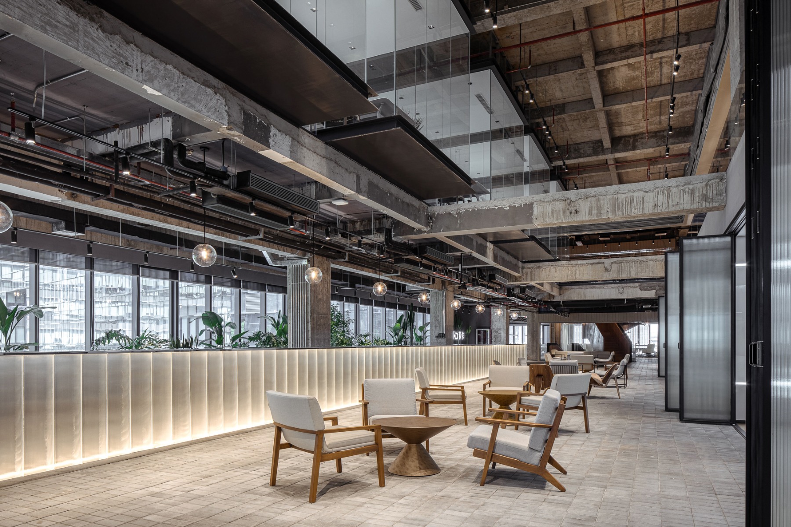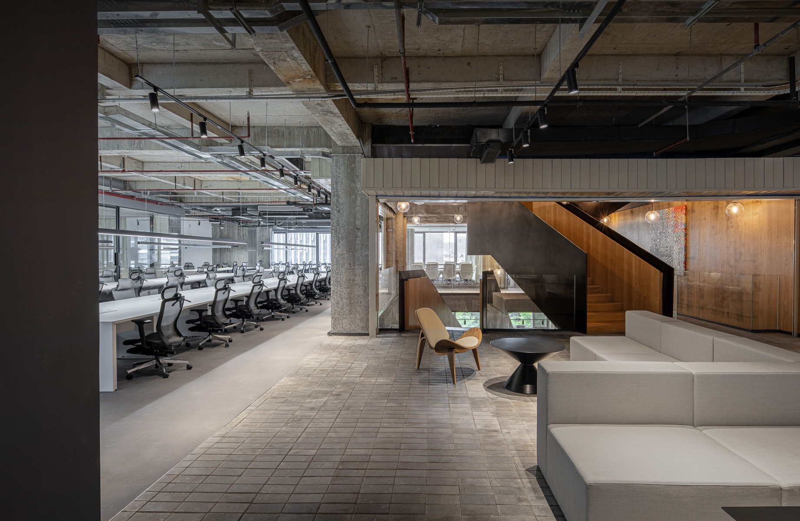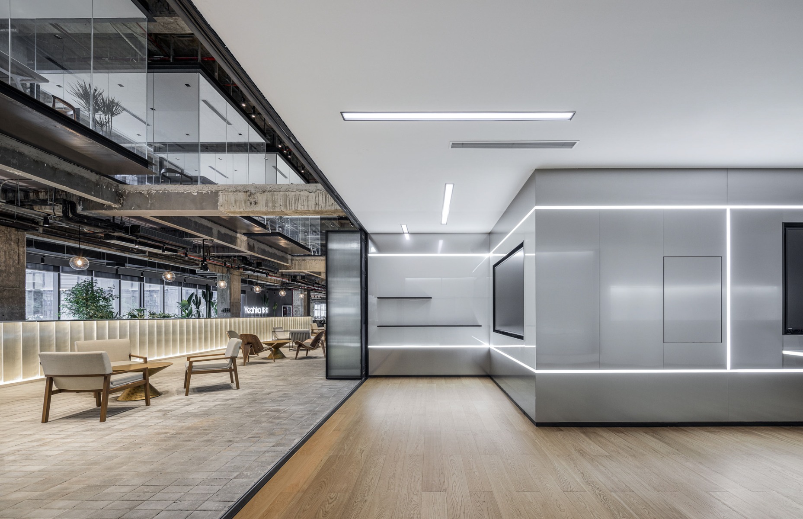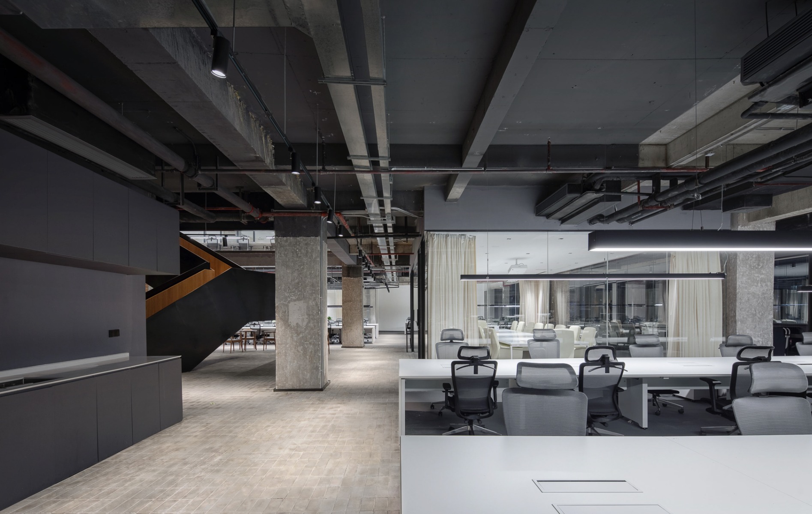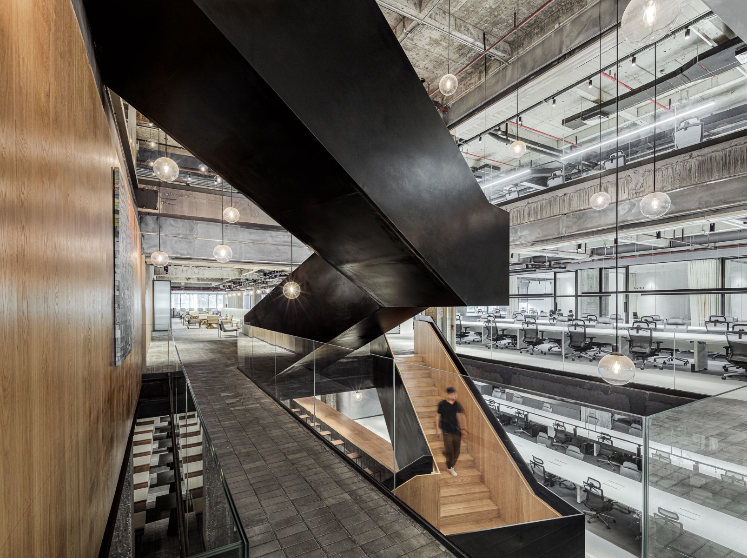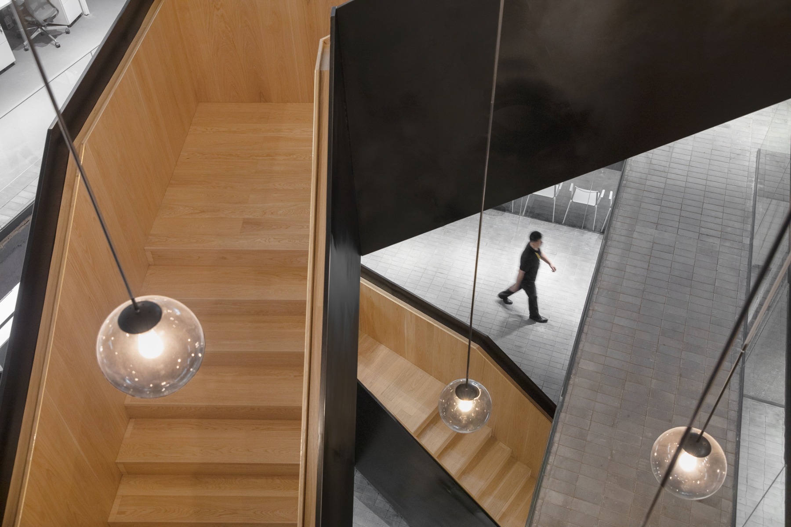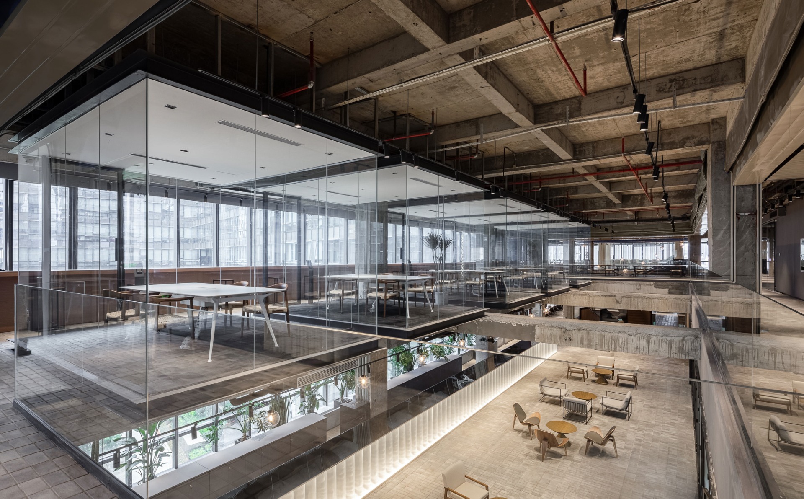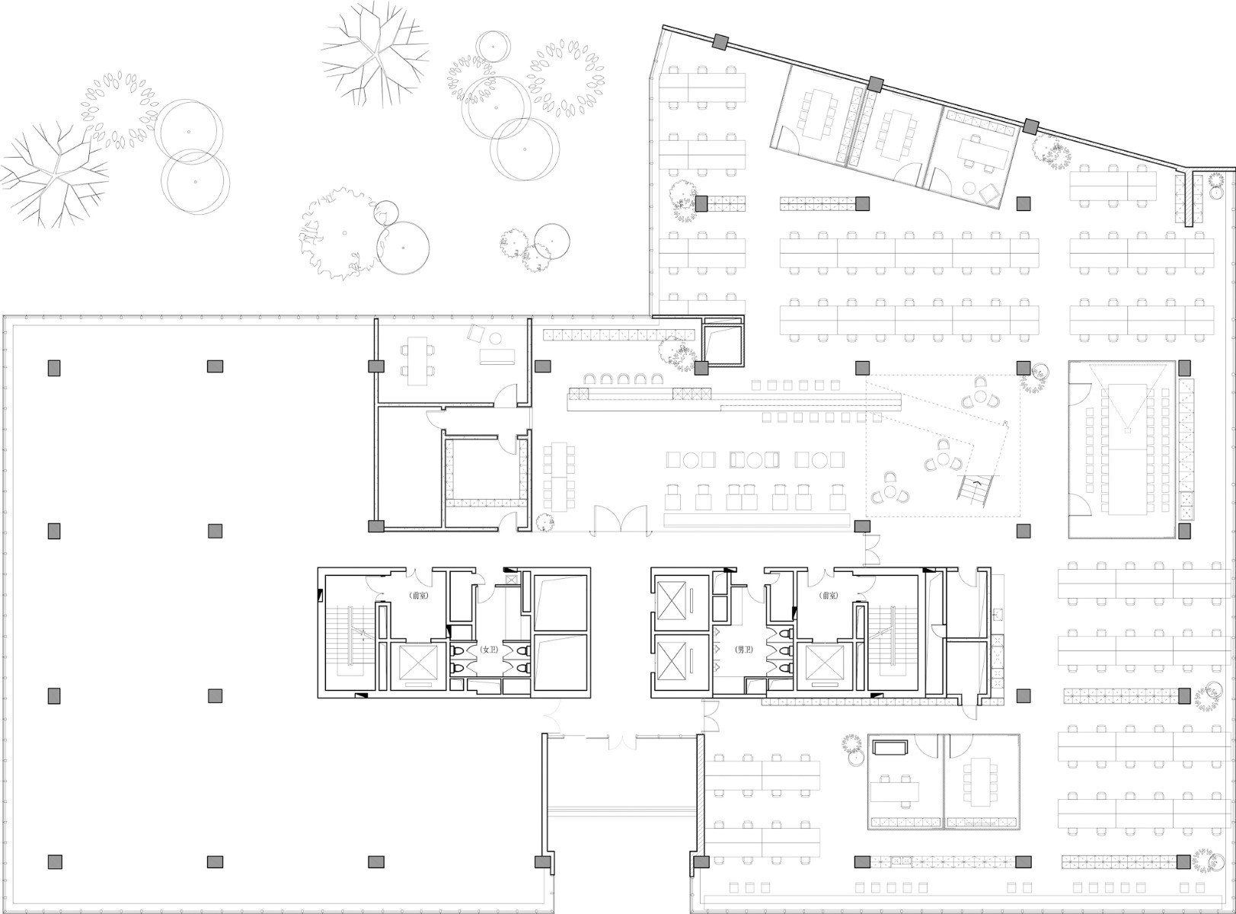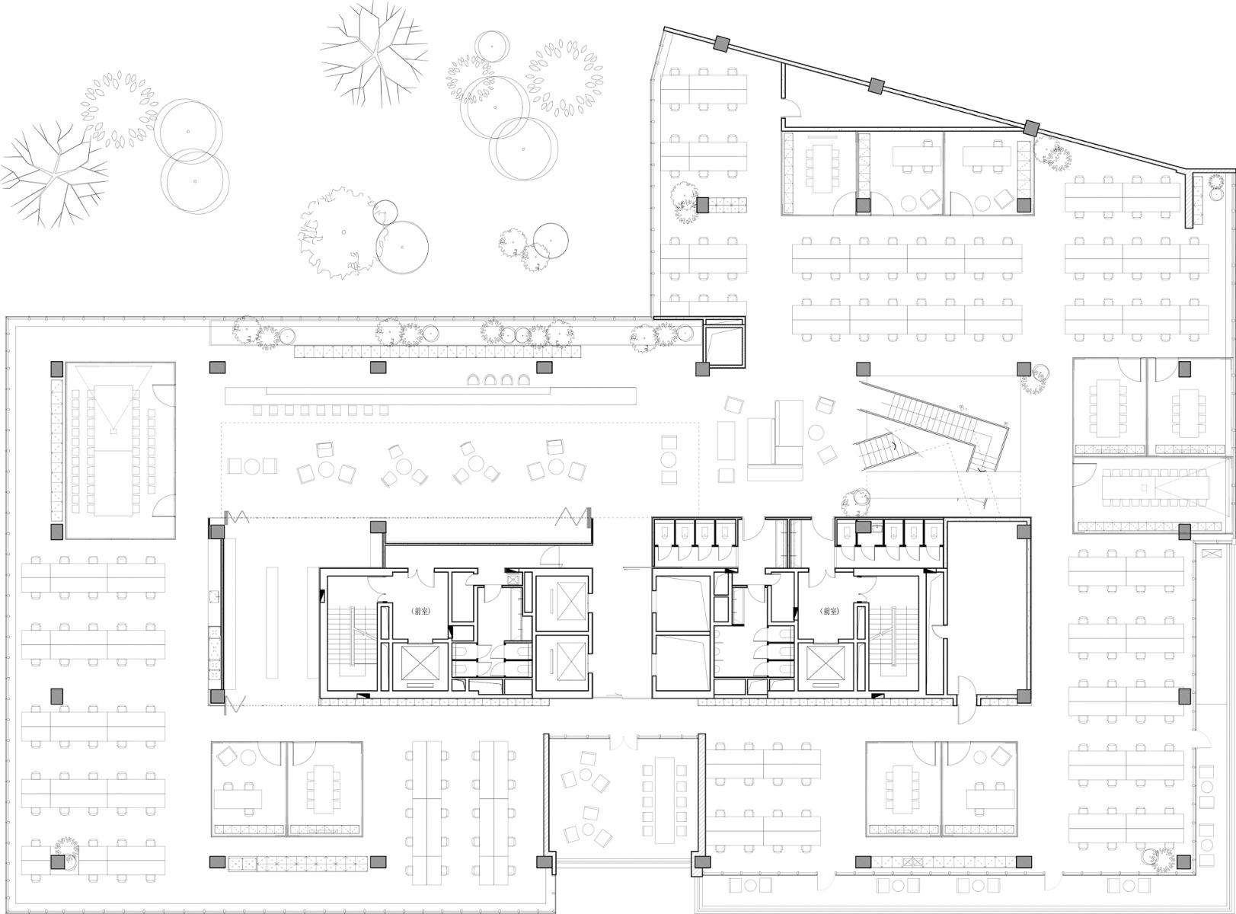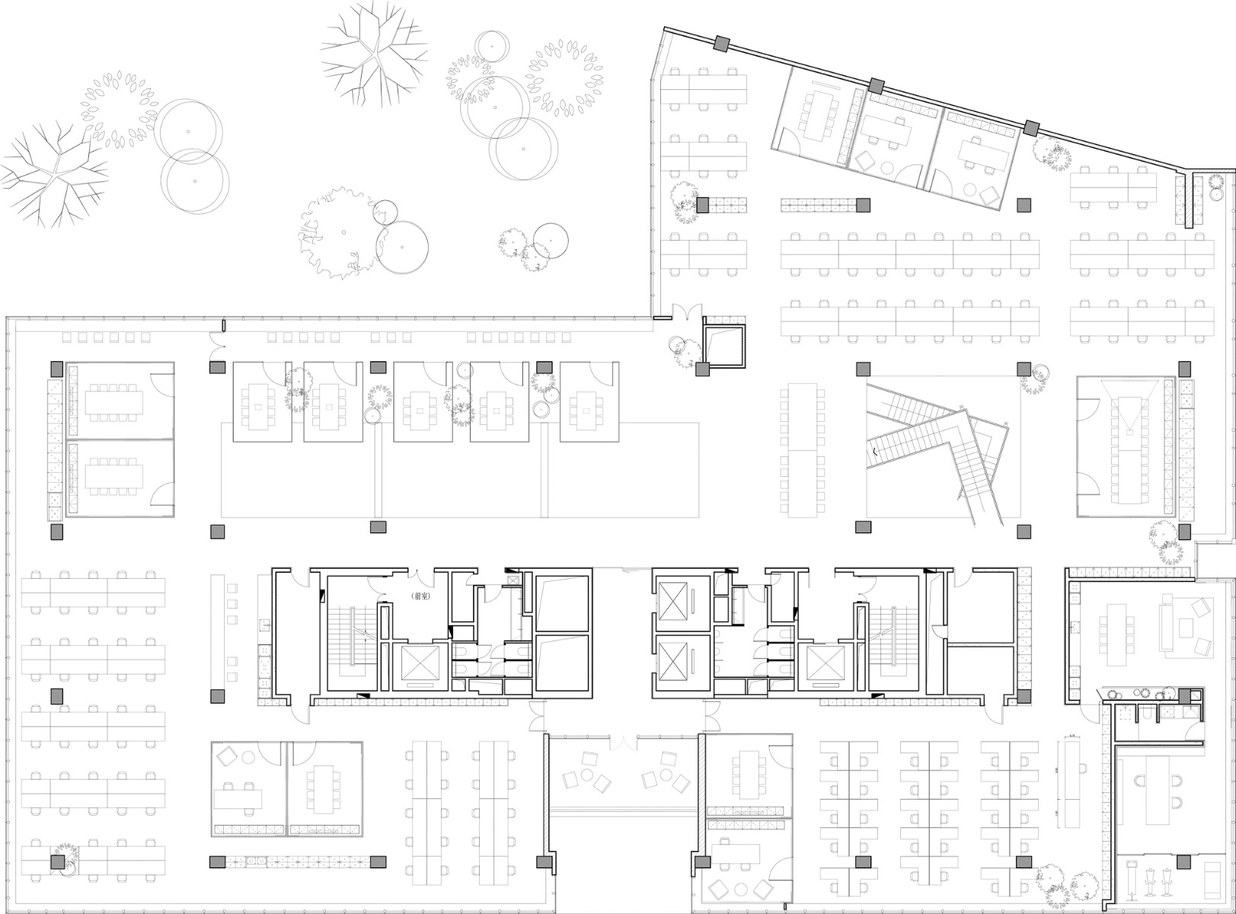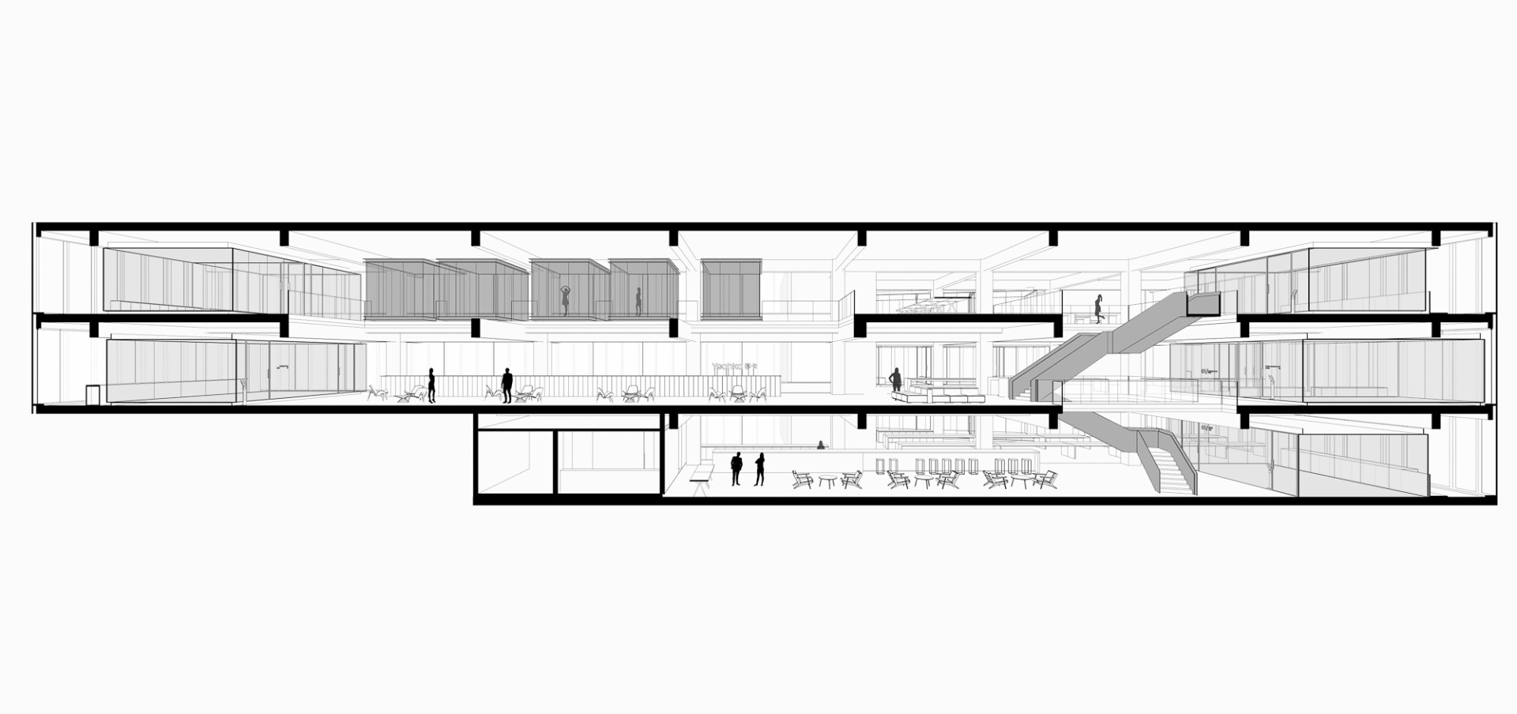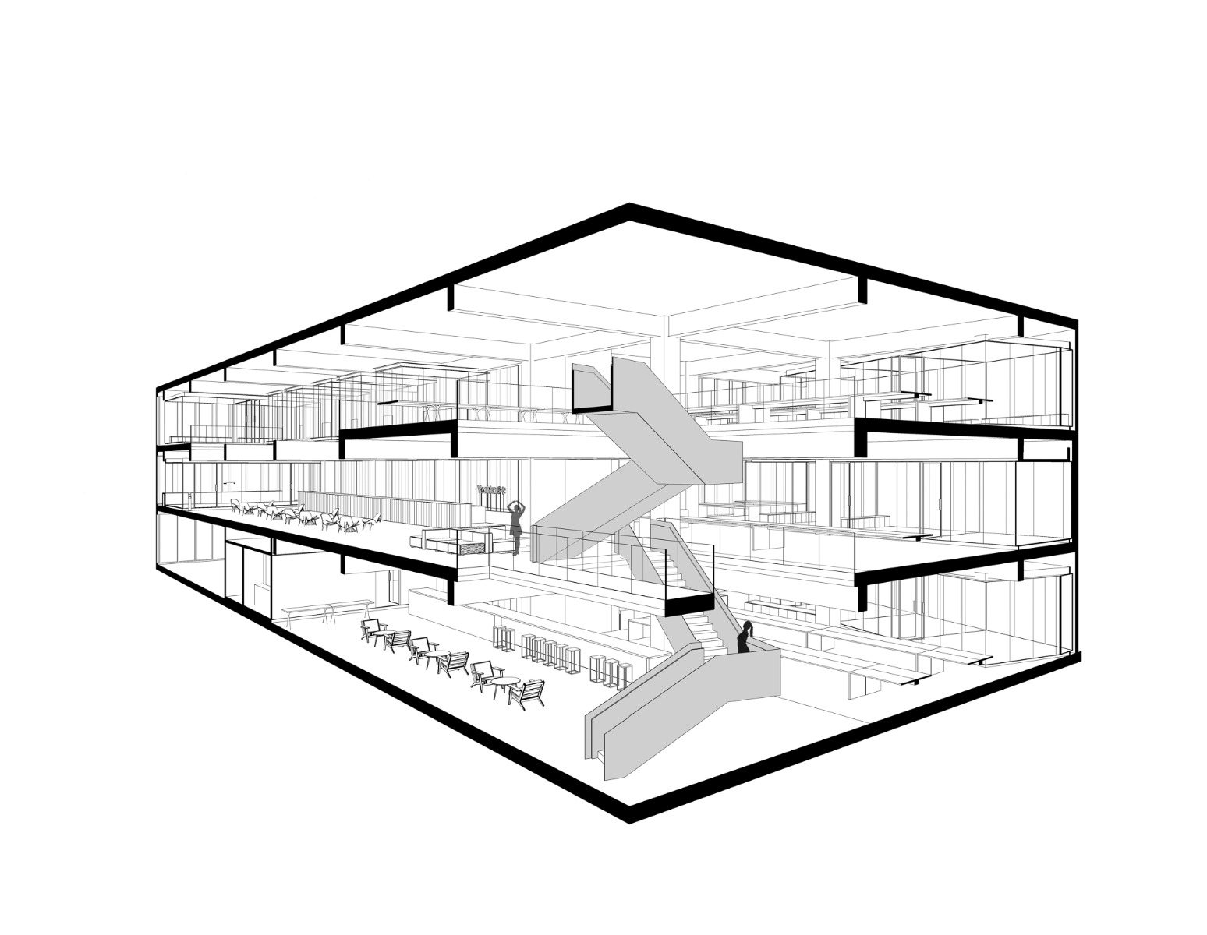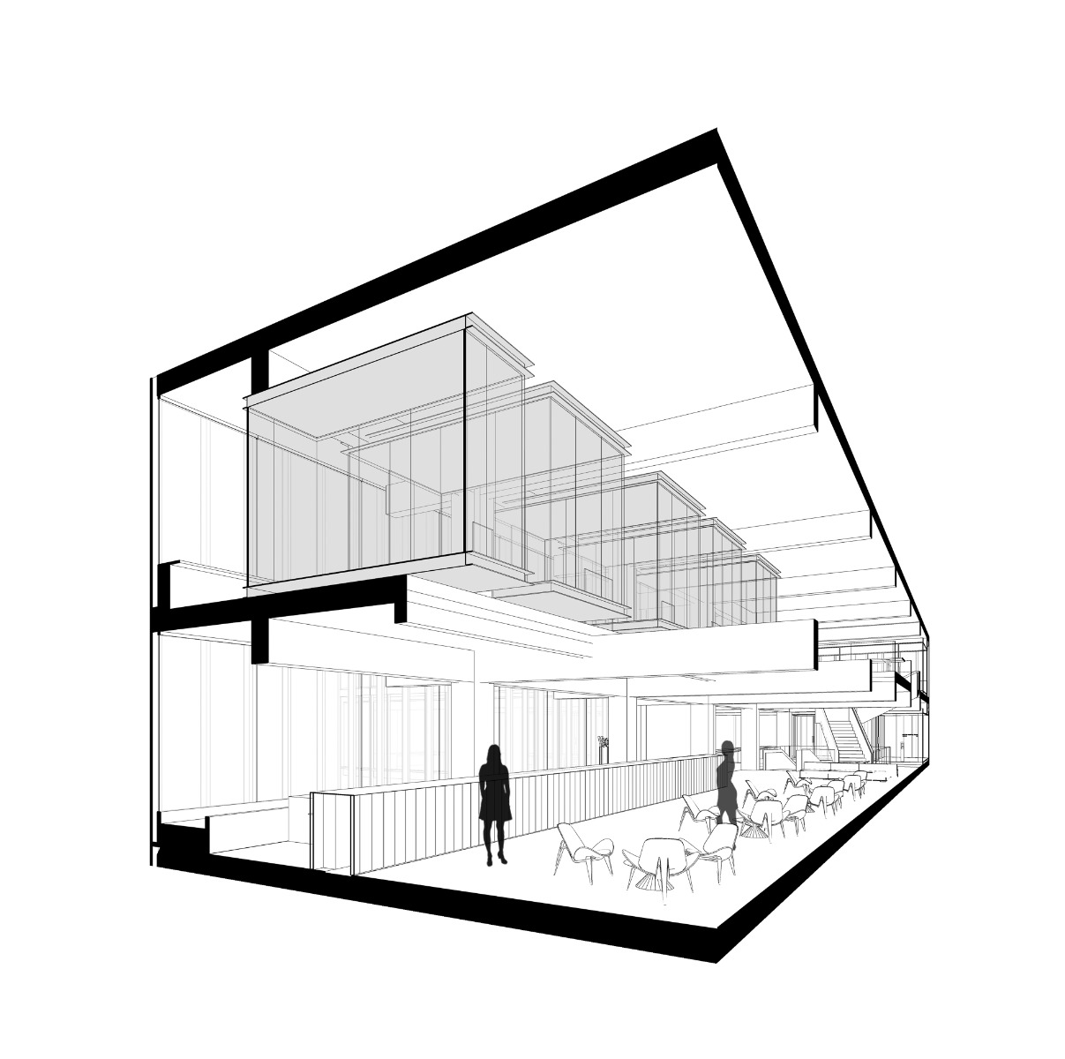Office interior in a hollowed-out existing building
Yeahka Headquarters by JSPA Design in Shenzhen

© Shengliang Su
A little showiness not being unusual in the financial world, the office interior designed by JSPA Design for the Chinese payment solution Yeahka features a three-storey entrance hall and floating meeting rooms.


© Shengliang Su
Lorem Ipsum: Zwischenüberschrift
The company thus has 6,000 m² of floor space at its disposal on its three office floors in future. In a first step the architects had all surfacing in the interior removed in a measure that took the concrete framed building back to its supporting structure.
Lorem Ipsum: Zwischenüberschrift
The main entrance to the Yeahka headquarters is set in the middle of the three floors, and with it all public-access areas such as a café, an events space and a product exhibition area.


© Shengliang Su
Lorem Ipsum: Zwischenüberschrift
Extending the complete length of the building and from facade to façade, this area of rooms open to the public is flanked by a long, backlit reception counter in profiled glass, behind it a forest of cactus as a visual screen to the outside.


© Shengliang Su


© Shengliang Su
Five glazed meeting cubes cantilever into the entrance area of the hall, their sleek design forming an appropriate counterpoint to the raw concrete of the columns and girders and the concrete paving of the floors. The meeting rooms are to give visitors an impression of activity and bustle, something otherwise not in their sight in the building.


© Shengliang Su
At the end of the hall, the three storeys are connected by two L-shaped crisscrossing staircases. Inserted glass-walled meeting cubes organize the open-plan offices into smaller units.
Architecture: JSPA Design - Johan Sarvan, Florent Buis
Client: Yeahka
Location: 4F, Building A4, Kexing Science Park, Nanshan, Shenzhen (CN)
Effective floor area: 6000 m²




