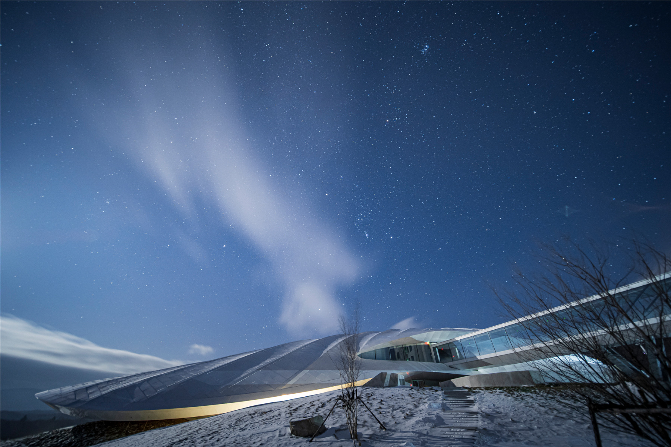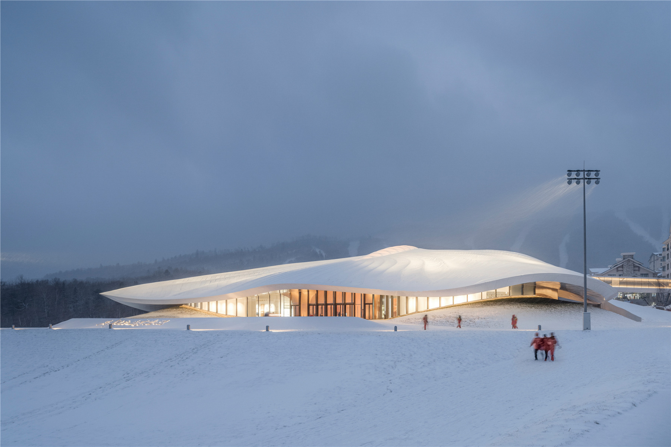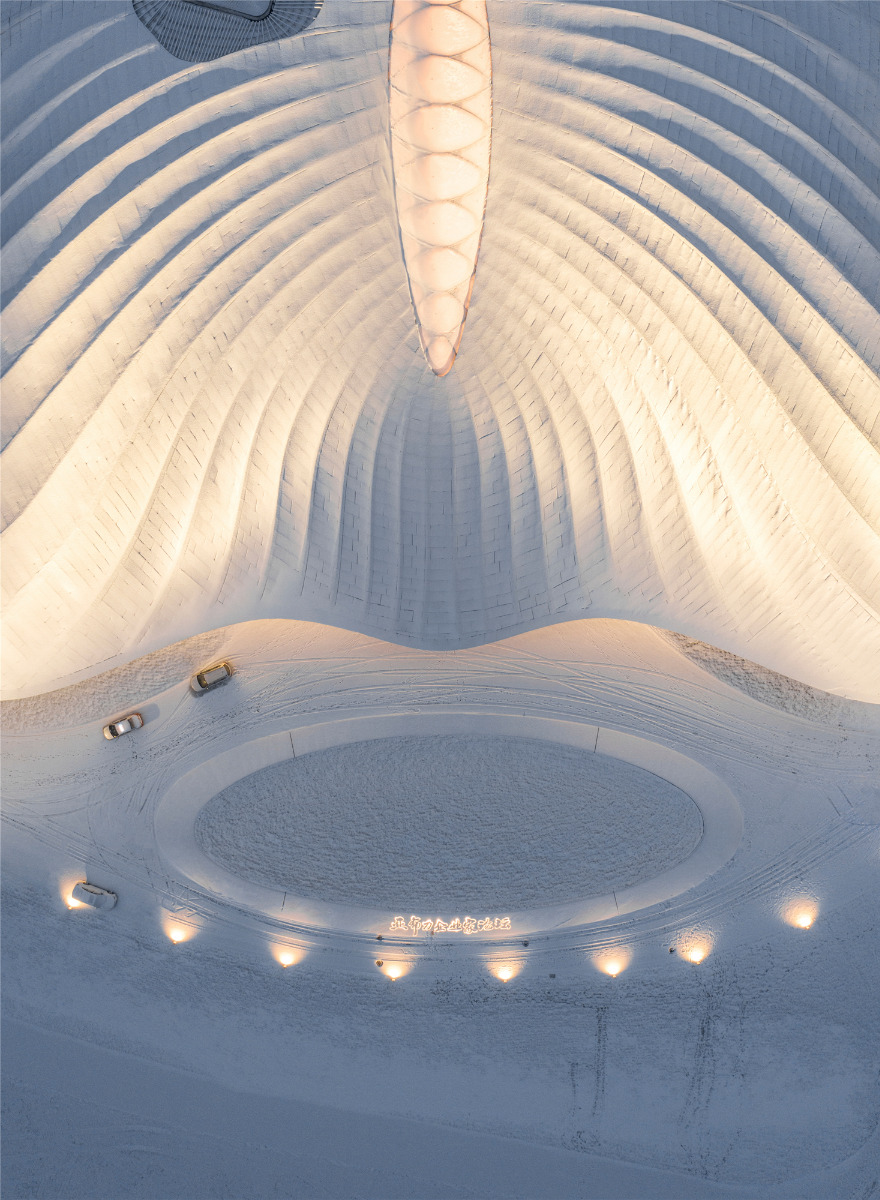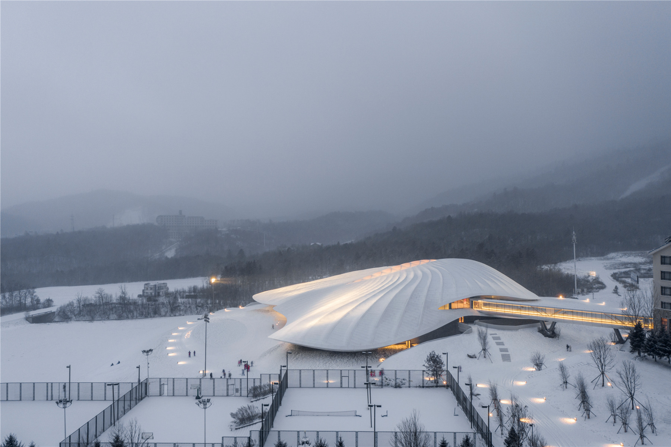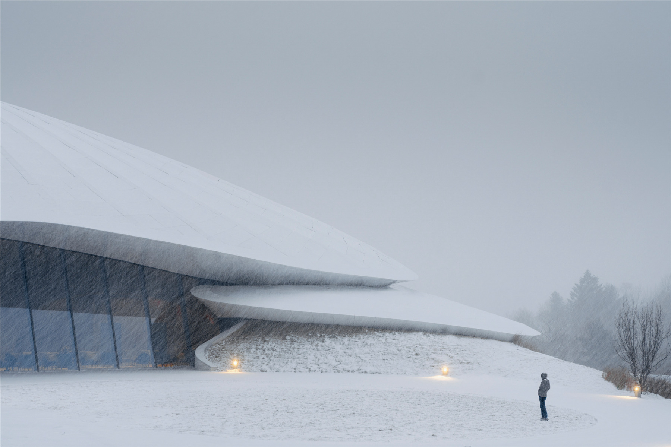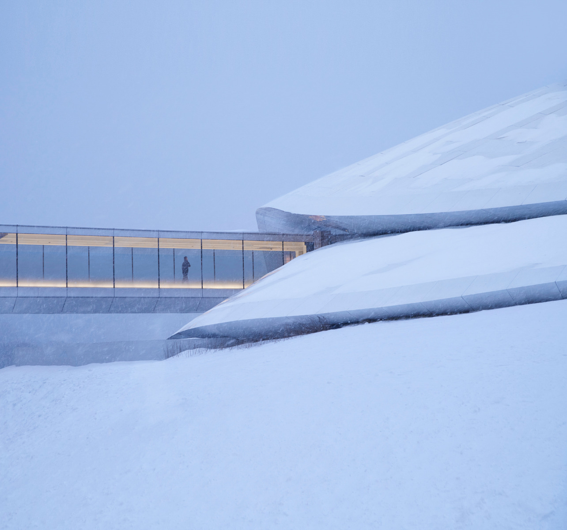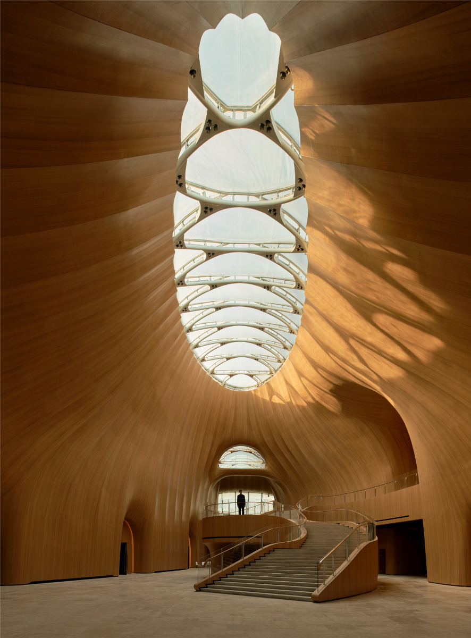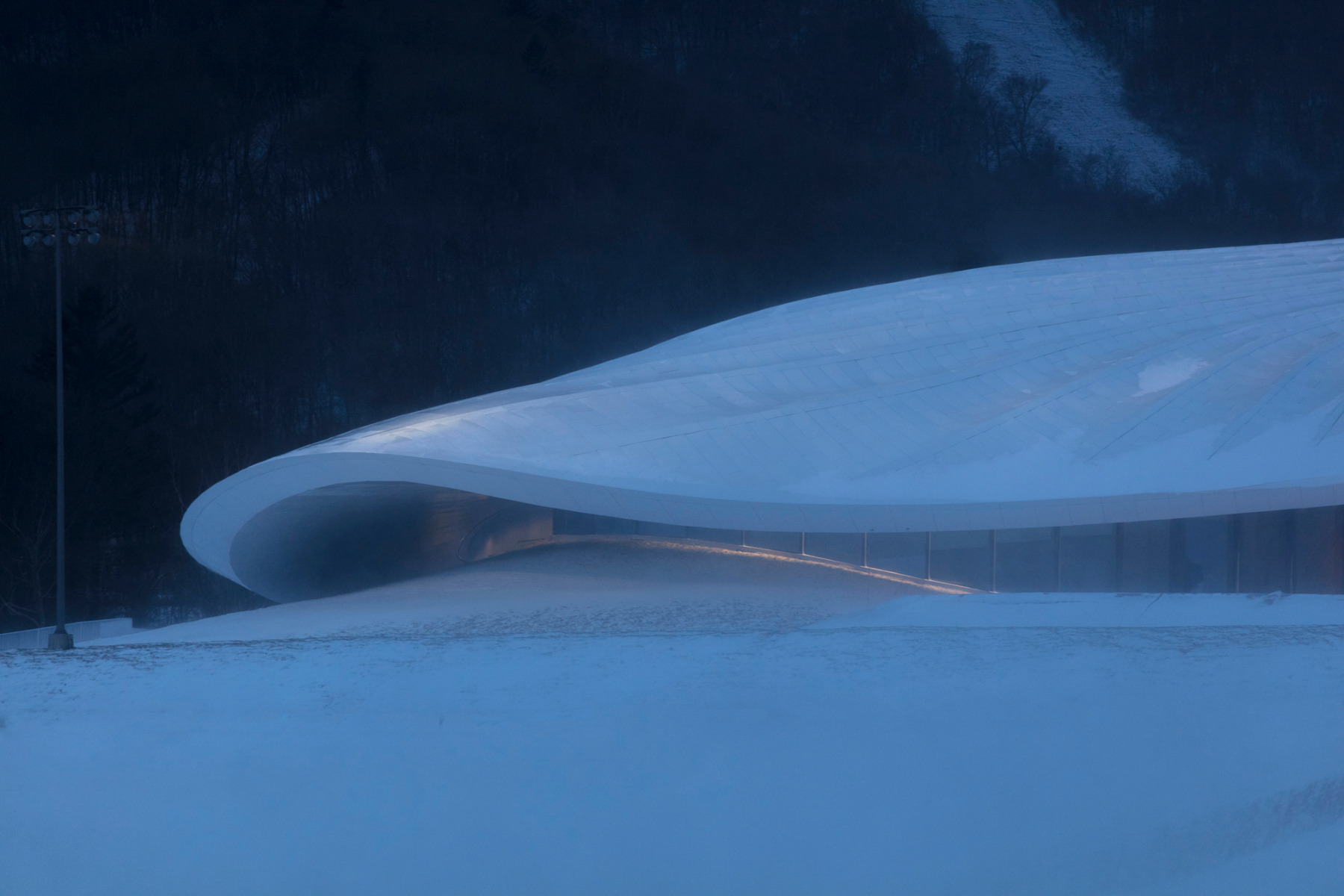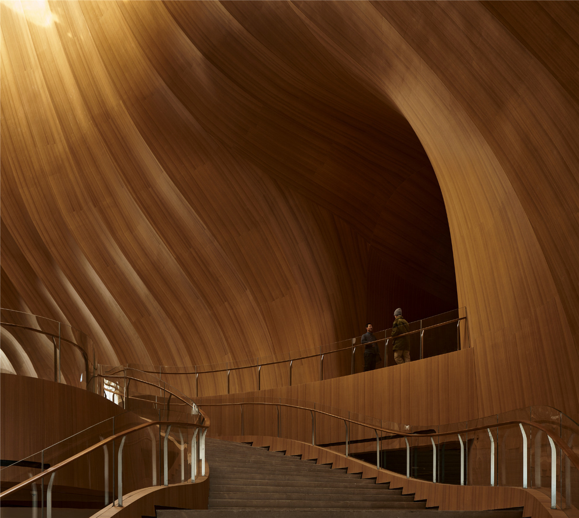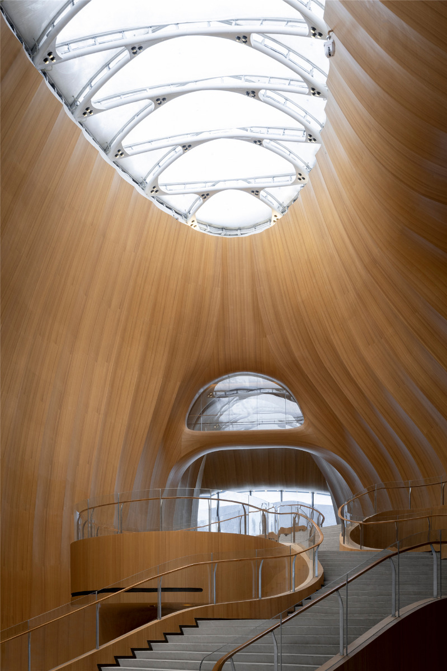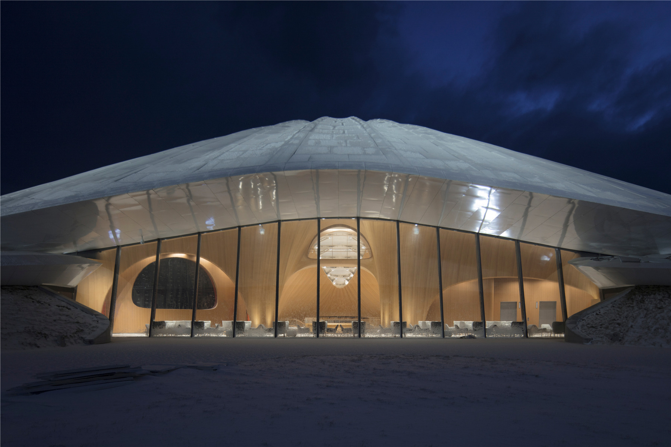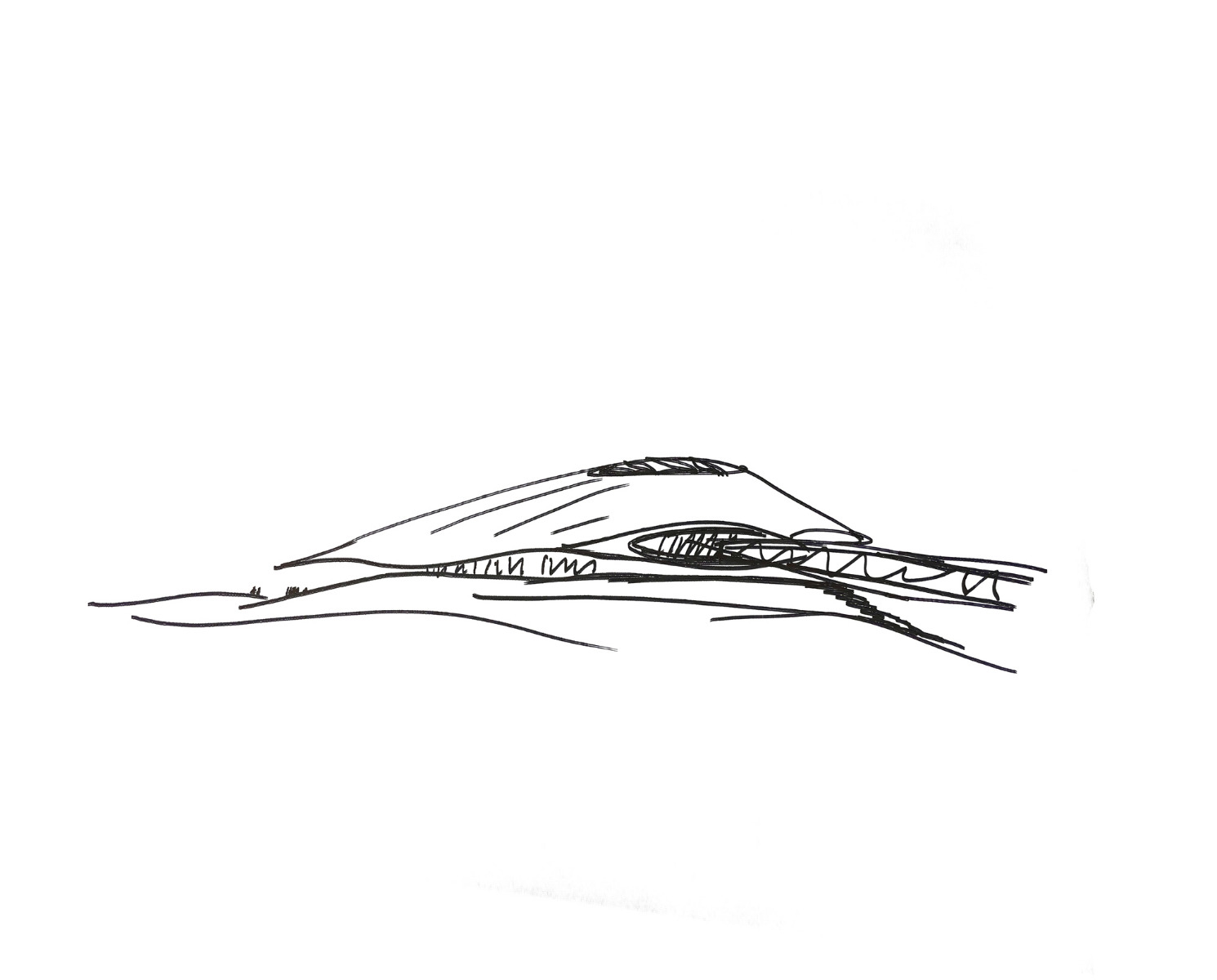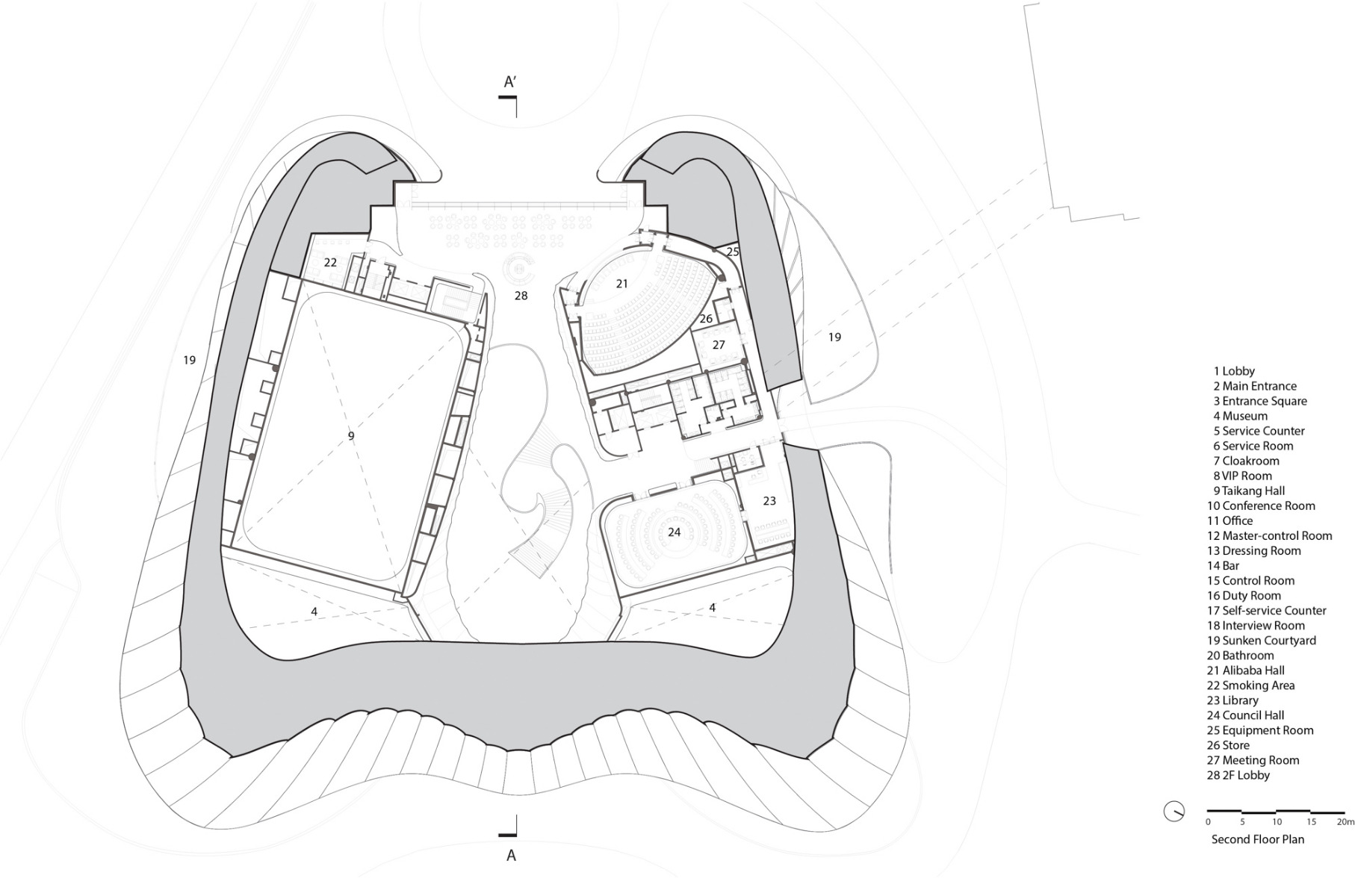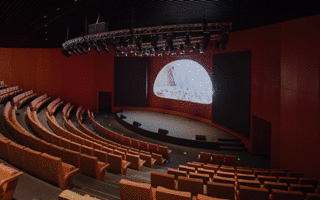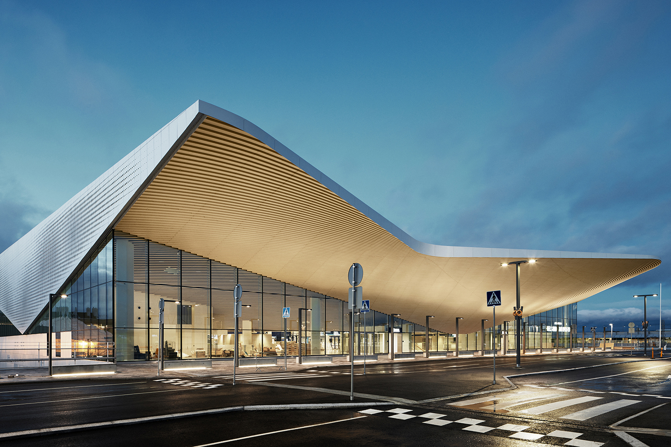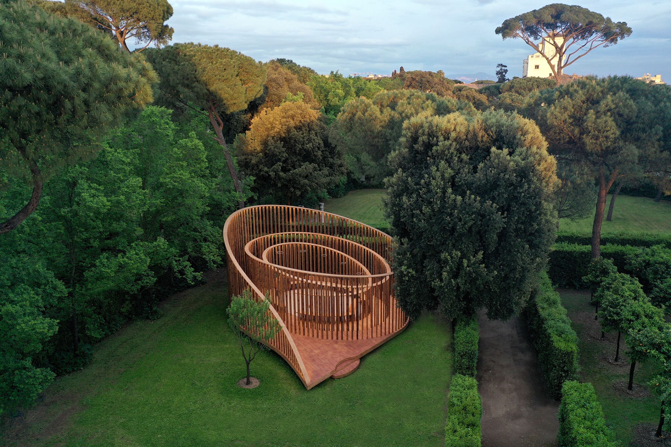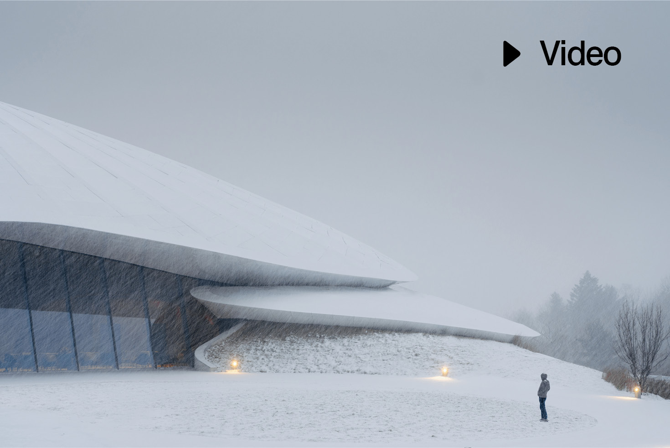Roof sculpture at a ski resort
Yabuli Congress Centre in China by MAD

© CreatAR Images
Lorem Ipsum: Zwischenüberschrift
In Yabuli, a ski resort in northern China, Ma Yansong’s MAD Architects studio have completed an architecturally top-class congress centre. The client is the China Entrepreneurs Forum, which wants to establish the location as a meeting point for the business elite. Davos, which is popular for economic and medical congresses, served as a model in the development of this project.


© ArchExist
Lorem Ipsum: Zwischenüberschrift
There are certainly parallels in one respect: Yabuli is located in the northeastern province of Heilongjiang, around 170 km southeast of Harbin, and is considered China’s most prominent resort for winter sports. The resort boasts eleven ski runs, including China’s longest piste, as well as a cross-country ski trail and jumps for freestyle and conventional skiers.
Lorem Ipsum: Zwischenüberschrift
Instead of Grisons chalet romance, congress visitors encounter an architectural work that would be a suitable setting for science-fiction or James Bond films. Panels of white aluminum cover an enormous roof which evokes associations with a tent or a large seashell as it arches over the new building, which measures 163 000 m². The narrow facade strips beneath the roof are extensively glazed, which makes the roof appear to float.


© CreatAR Images
Lorem Ipsum: Zwischenüberschrift
On the north side, a 50 m glass bridge forms a connection to the neighbouring congress hotel. Inside, the architects have accommodated a library, the Chinese Entrepreneurs Museum and 20 different lecture halls, conference rooms and multipurpose spaces. The largest, known as the Taikang Hall, can hold 1000 people. The second-largest, which is on the upper level, has 350 seats and an LED-studded rear wall that can be completely shifted to one side in order to reveal views of the mountain panorama through the glass facade.


© CreatAR Images


© Agovision
Lorem Ipsum: Zwischenüberschrift
With its two entrances – to the east on the lower level, to the west upstairs – the building follows the flow of the terrain. Most of the volume lies under a ridge and opens onto two courtyards that are half-dug into the ground on the north and south sides.


© ArchExist
Lorem Ipsum: Zwischenüberschrift
The organic roof shape, which is supported by steel beams, continues inside, particularly in the two-storey atrium. The inside of the roof is nearly completely covered with wood-veneered, curved gypsum fibreboard. From above, daylight enters through a roof made of ETFE-foil cushions. This is where congress participants can have those crucial informal conversations, just as they can look through the glass facades to whet their anticipation of the next excursion on the slopes.
Architecture: MAD, China Architecture Design & Research Group
Client: China Entrepreneurs Forum
Location: Yabuli Ski Resort, Shangzhi, Harbin, 150628 (CN)
Structural engineering: China Architecture Design & Research Group
Landscape architecture: BJF International Design
Interior design: Shanghai Xian Dai Architectural Decoration & Landscape Design Research Institute
Lighting design: Brandston Partnership
Acoustics: Beijing Tsinghua Tongheng Urban Planning & Design Institute
LEED consultant: AECOM Beijing
Facade planning: RFR Shanghai, Kighton Façade Consultant



