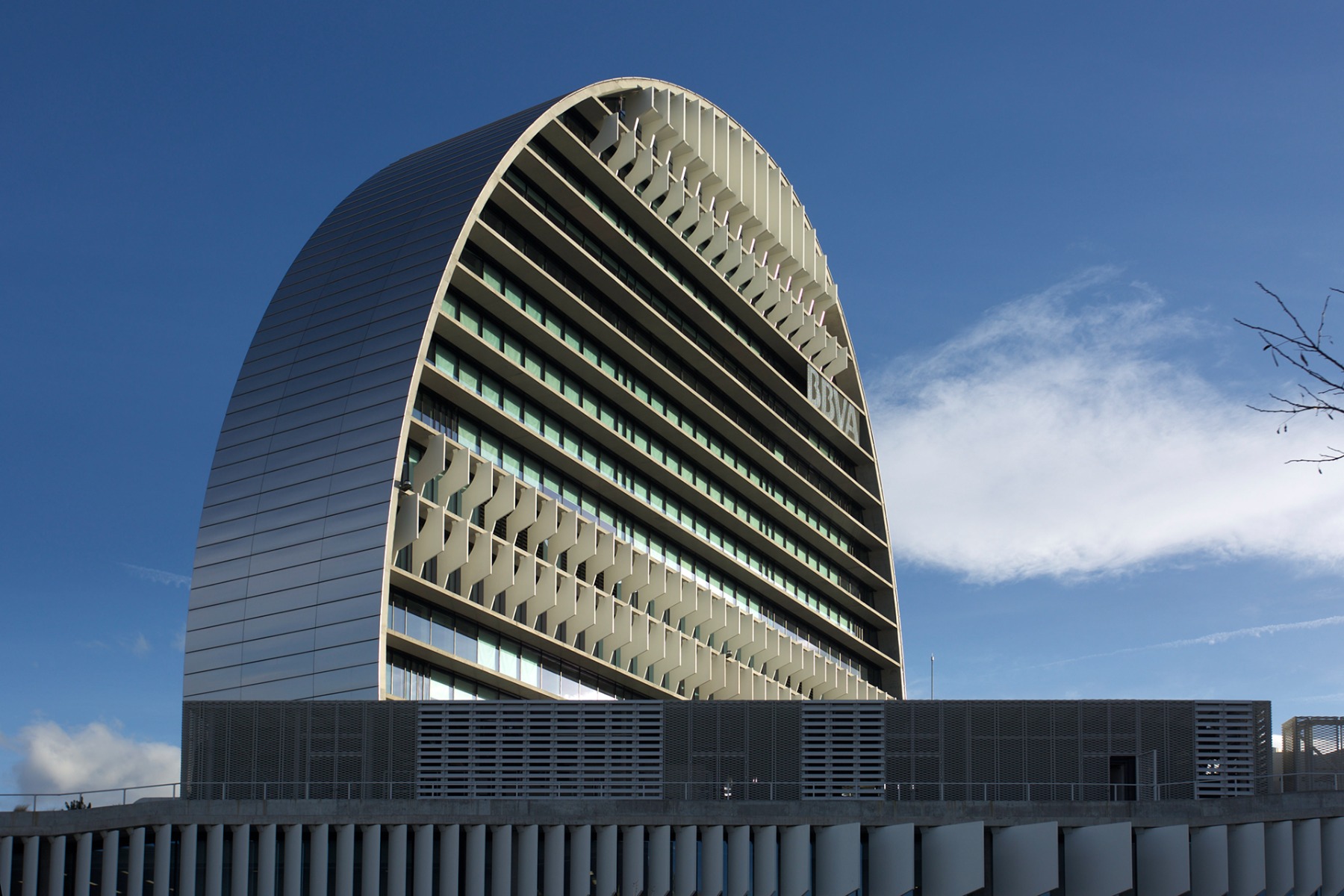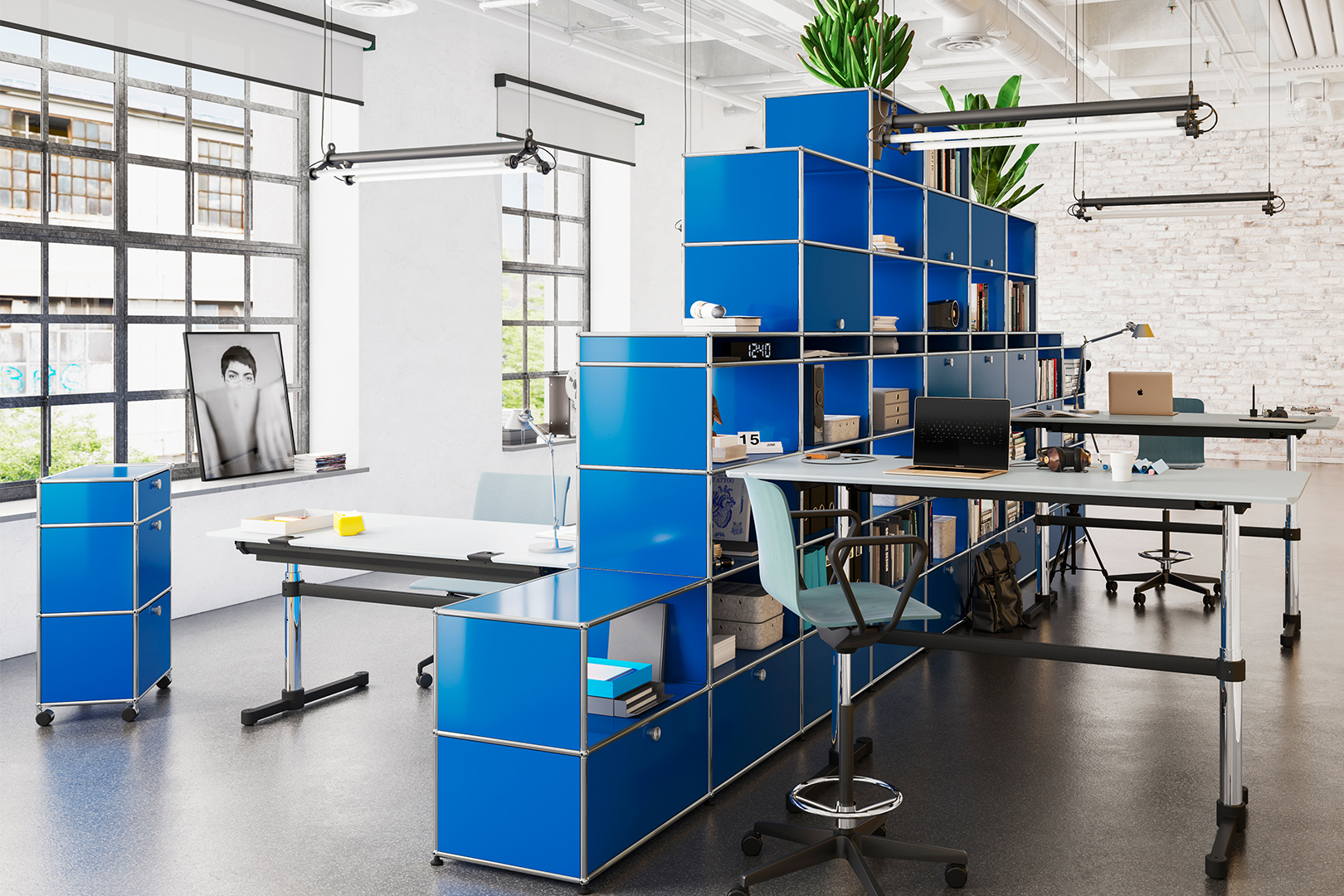Search results for: 'www.rubner.com/de/holzbau'
-

Circular building
Co-Operative Building in Frankfurt am Main by DGJA colourful glass facade wraps around DGJ Architektur's cooperative housing near Frankfurt city centre. It serves as an eye-catcher and an effective soundproofing facade for the day-care centre and the residents.
-

Subtle play of colours
Traffic Services in Mühlhausen by YonderIn Mühlhausen at the foot of the Swabian Alb, Stuttgart-based Yonder has transformed the motorway police station into an ensemble of old and new.
-

Brick and wood as a sustainability strategy
Casa LA near Barcelona by Alventosa Morell4x4 walls and a roof – this is how the design concept of the detached house in Llinars del Vallès, near Barcelona, could be summed up. Using simple methods, the architects have managed to reduce the energy requirements to almost passive house levels.
-
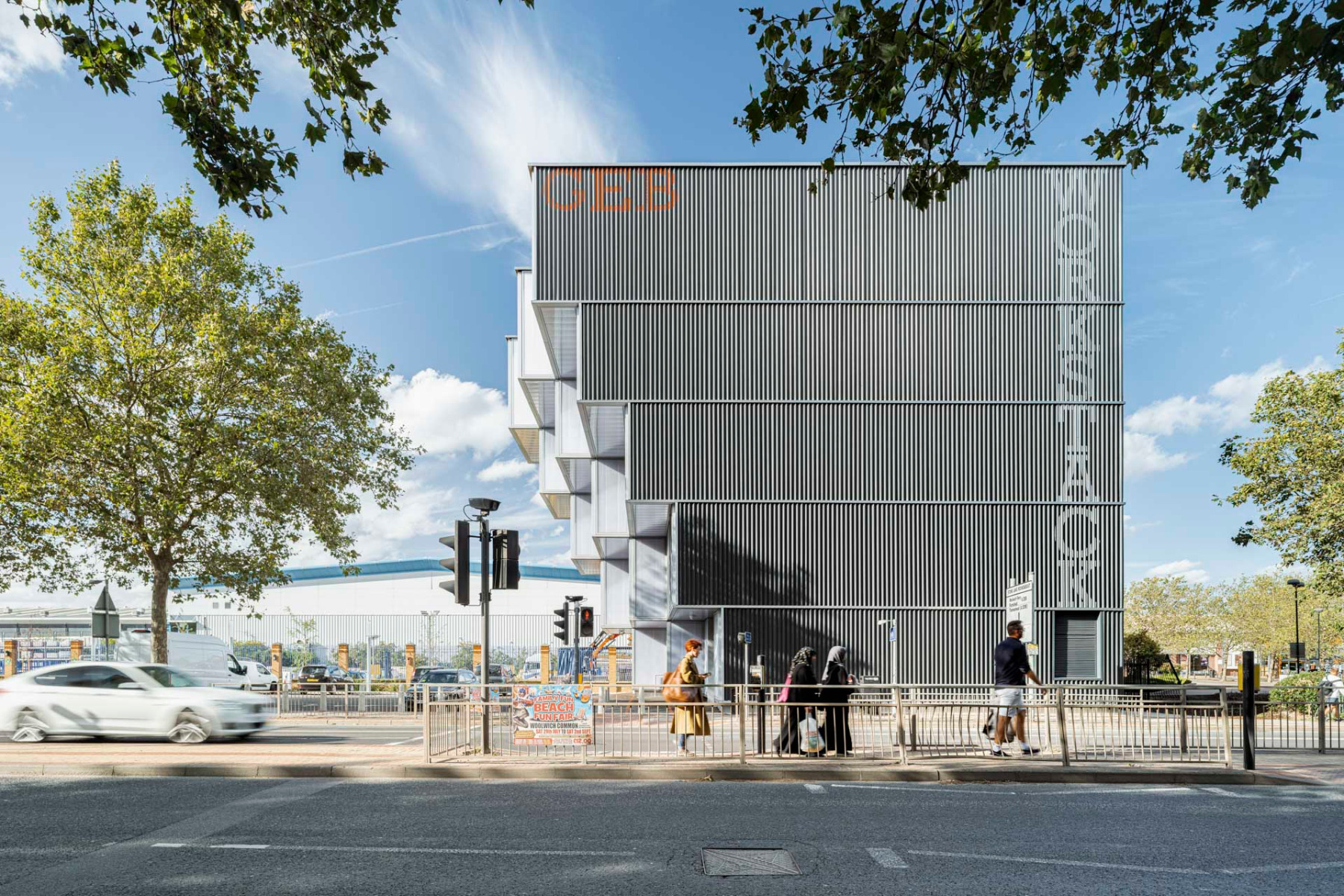
A statement against land take
WorkStack in London by dRMMdRMM have built an unusual industrial building in East London: five storeys high, made almost entirely of timber and with 14 units for rent to small businesses.
-

Cevisama 2025
Ceramic highlights for indoors and outdoorsIn addition to new products, projects and technical innovations, this year's Cevisama, International Trade Fair for the Ceramics Industry, which starts on 24 February, will once again focus on topics such as decarbonisation and recyclability.
-

Consistently separated
Sports Hall near Milan by Giulia de AppoloniaGiulia de Appolonia's new sports hall in Olgiate Olona, near Milan, is a two-part volume – the lower part is fair-faced concrete and the upper part is a steel structure with a plastic skin. This formal trick also reflects the division of functions inside.
-

Up to date
Erne Innovation Centre by Burkard Meyer ArchitektenBurkard Meyer Architekten used innovative construction methods for the new building of the Swiss timber construction specialist Erne in Stein: wood-concrete composite ceilings, tamped concrete walls and an exciting atrium roof made of wood are just some of the highlights.
-

Working under shed roofs
Company Building in Nordhorn by Westphal ArchitektenThe production and administration building by Westphal Architekten impresses with its striking silhouette: the shed roofs of the production hall give the company headquarters an unmistakable identity.
-
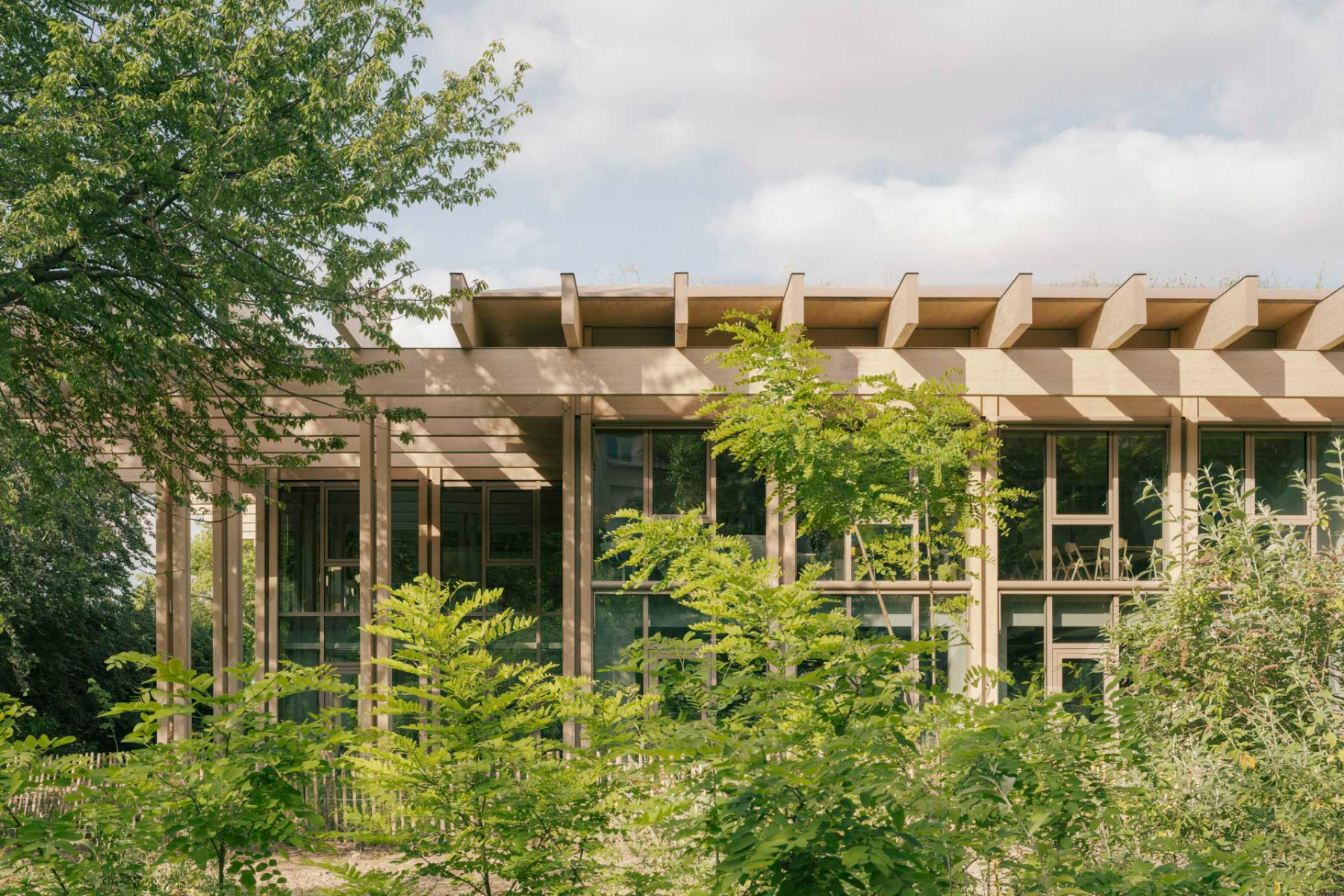
Working with a view of the greenery
The Pavillon Jardins in Paris by Atelier du PontWith the Pavillon Jardins in the Parc de la Villette, Atelier du Pont has created a timber hybrid building with clean lines and flexible working areas.
-

Regional connections
Semi-Detached Houses in Catalonia by Taller SauIn Vidrà, a small village in the Catalan foothills of the Pyrenees, Taller Sau have designed two semi-detached houses with a regional connection and a high level of structural efficiency.
-
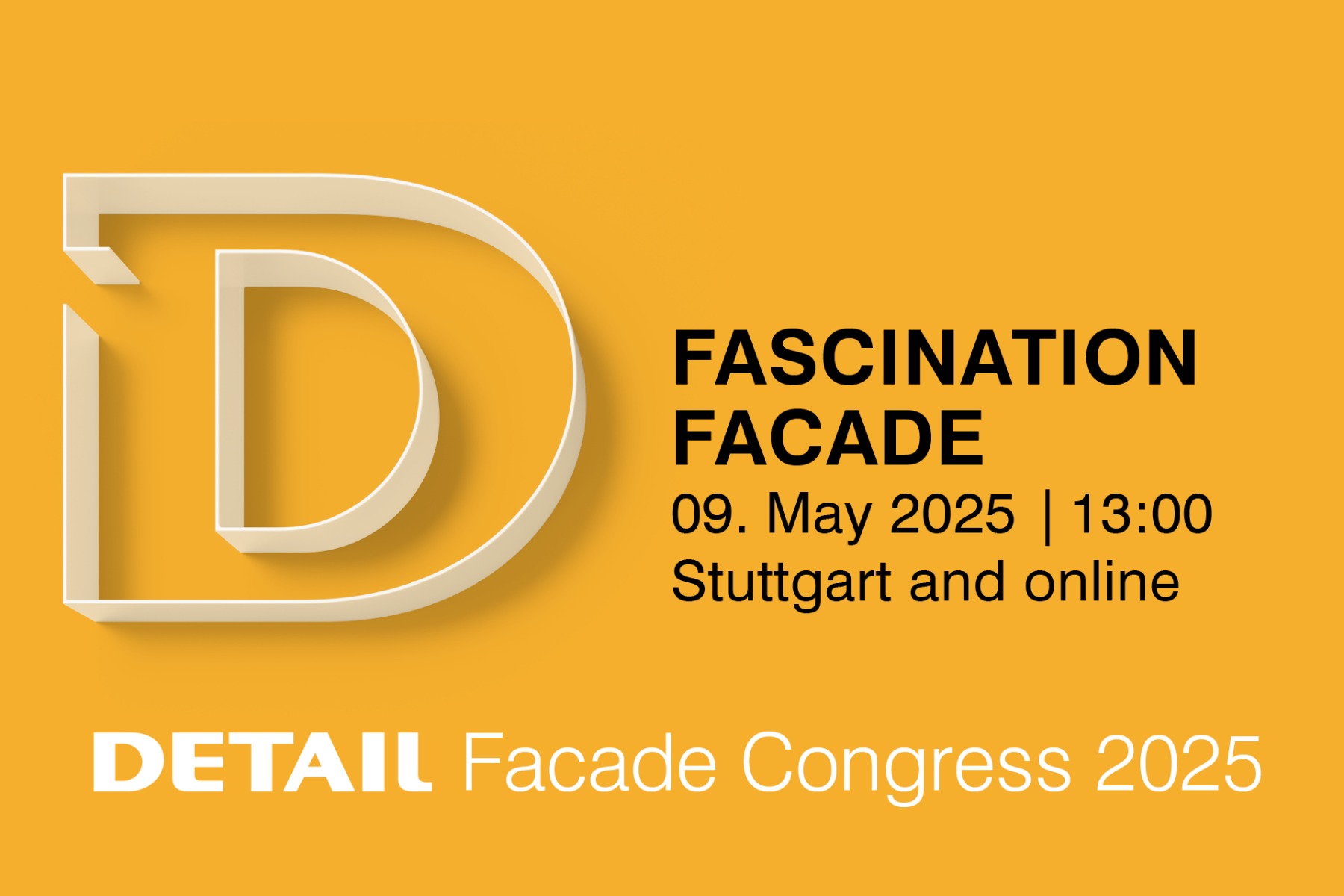
Materials, Technologies, and Design for the Facades of Tomorrow
DETAIL Facade Congress 2025The Detail Facade Congress on May 9, 2025 will provide an outlook on a variety of other tasks that building envelopes will have to fulfill in the future.
-

Company with a role model character
DETAIL Company Award 2025Every two years, the Detail Company Award celebrates national and international companies making outstanding contributions to architecture and design.
-

Traces of the past
Renovation of a Historic Farmhouse in IngolstadtIn Ingolstadt, Mühlbauer renovated a 16th-century town farmhouse and converted it into a four-unit residential building – a successful contrast of old and new.
-

New replacement building with striking roof contour
Sports Hall at Fasanenhof School in Stuttgart by ...On the southern outskirts of Stuttgart, Dasch Zürn + Partner built a new sports hall for everyday school use, but also for basketball competitions.
