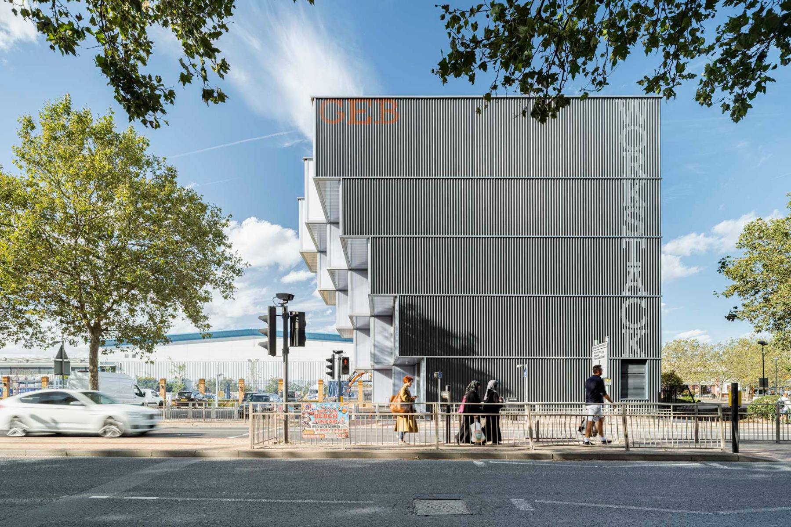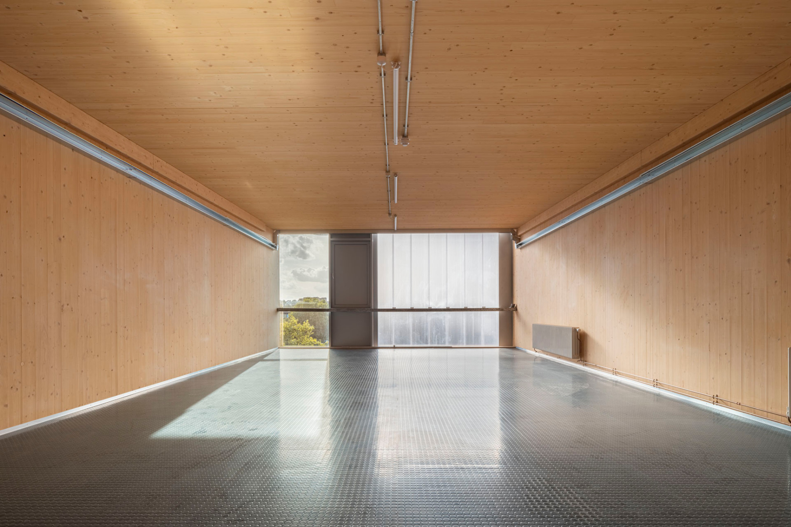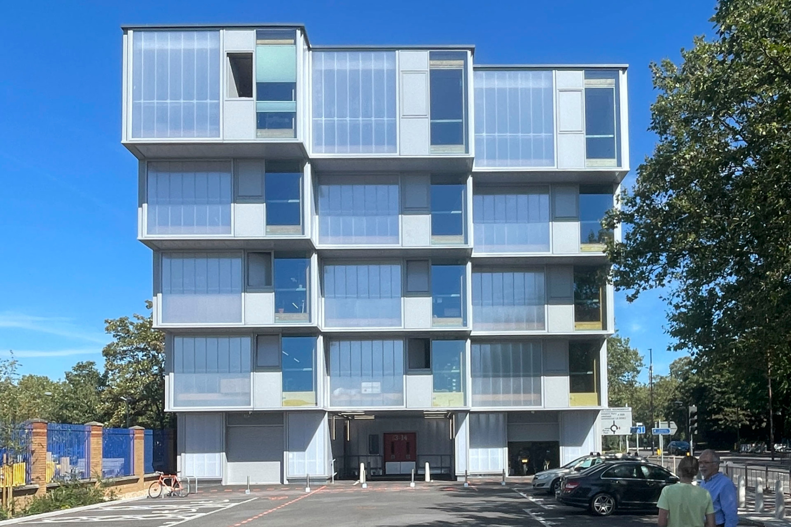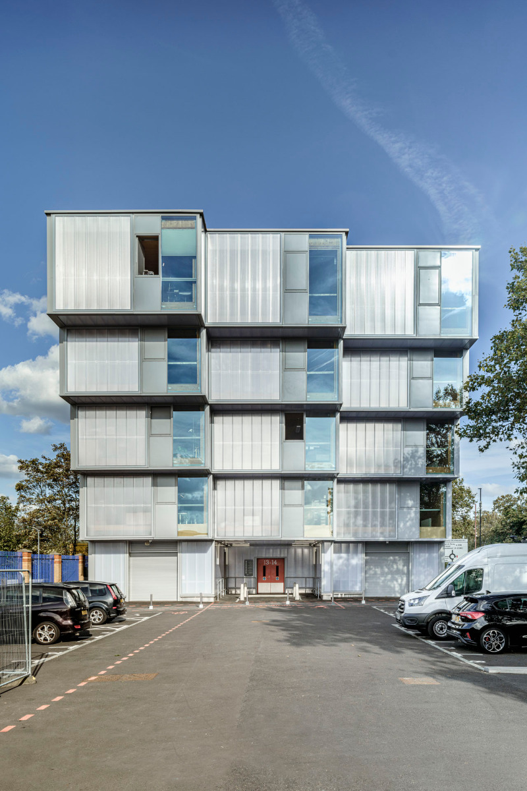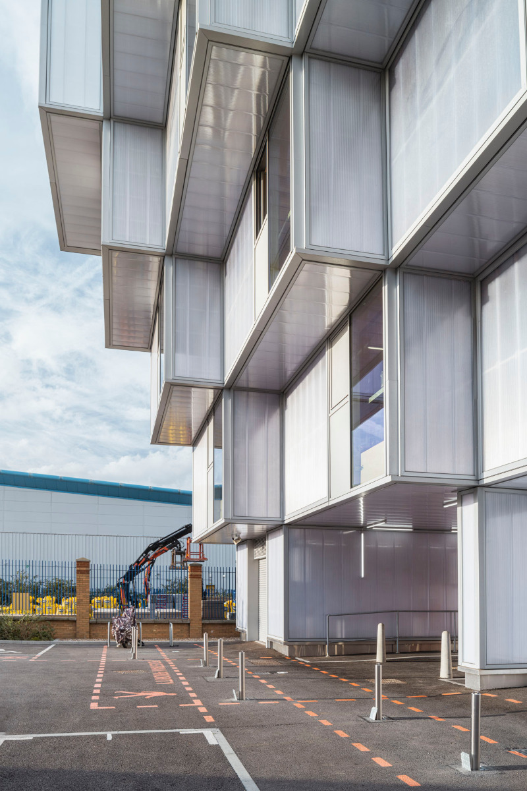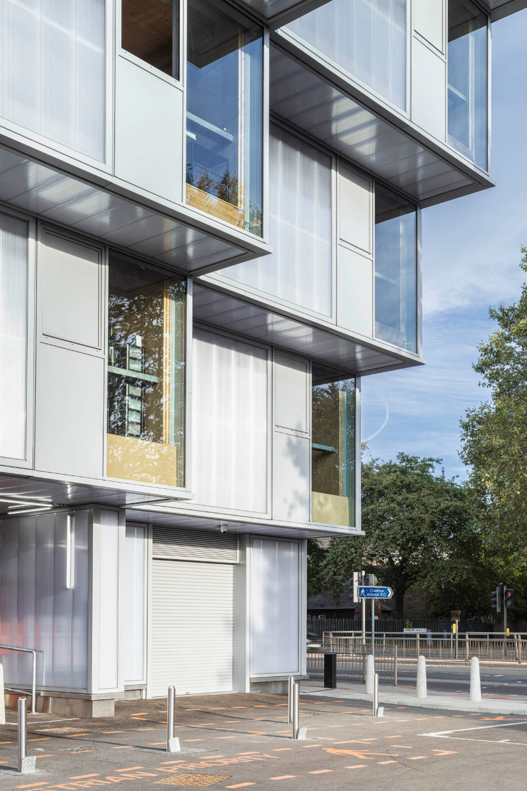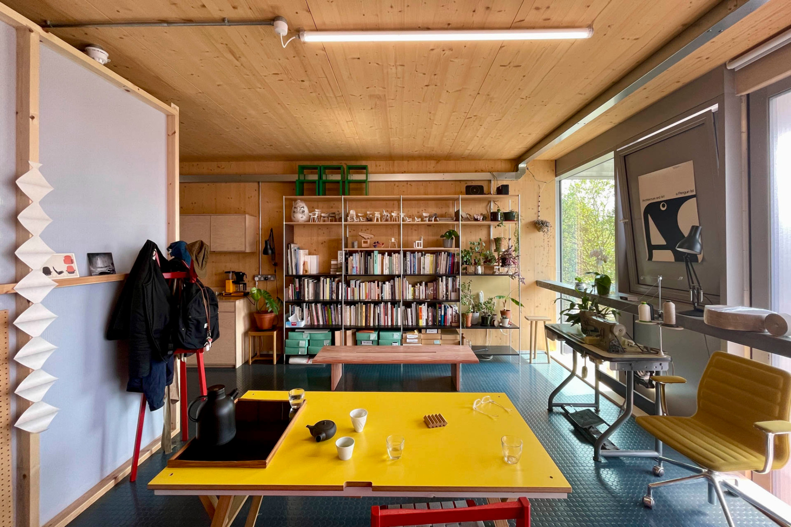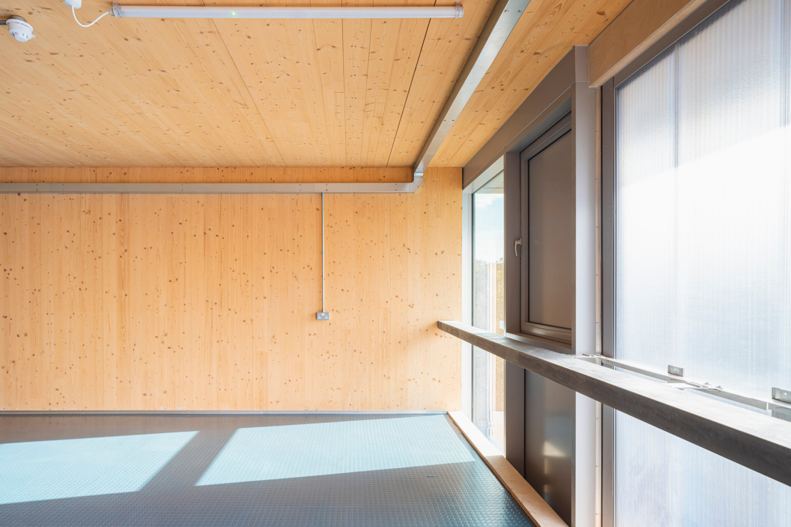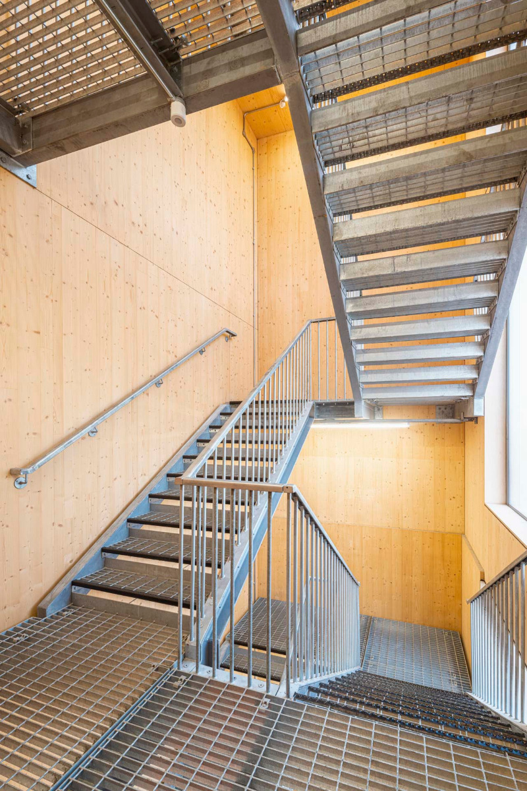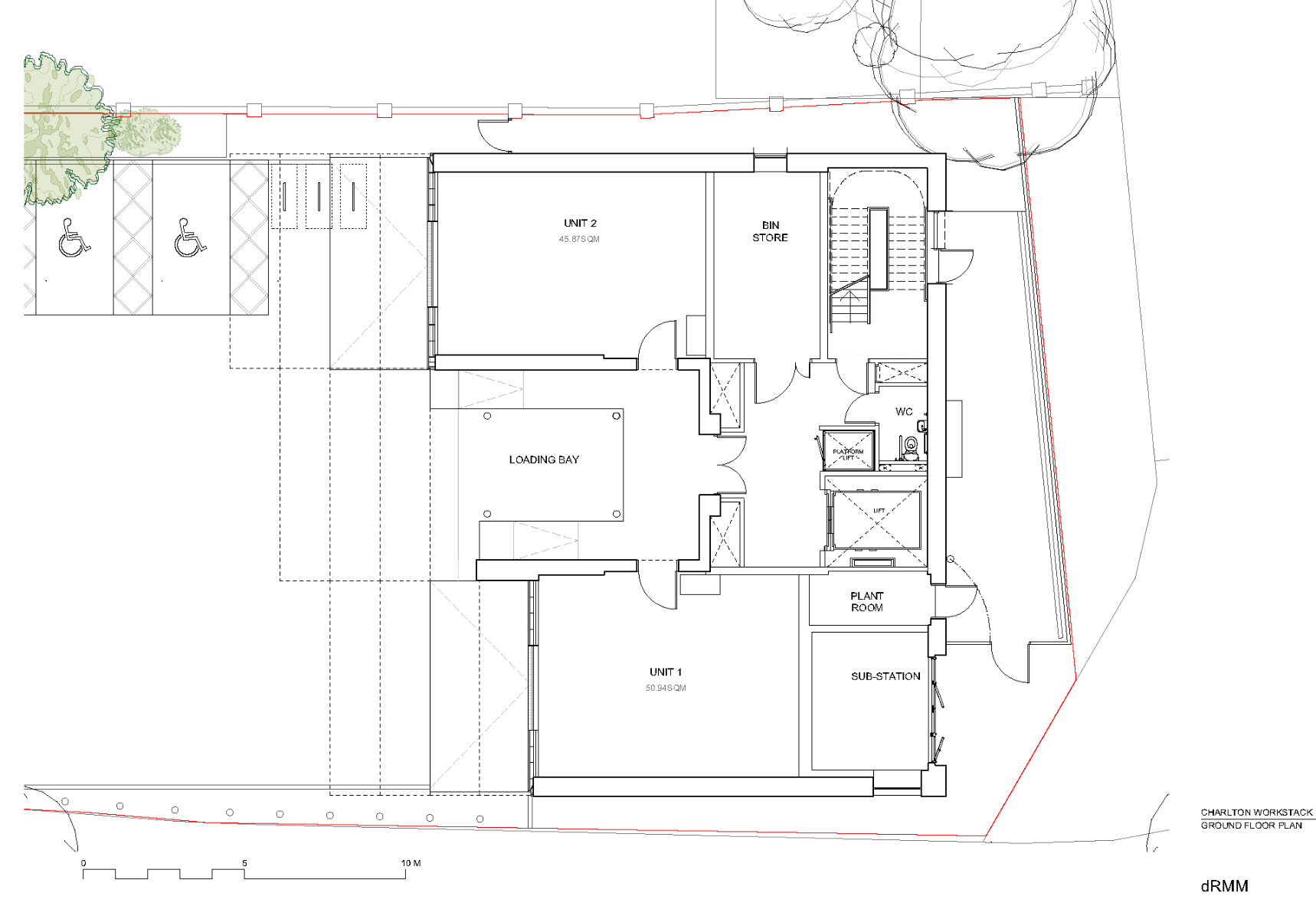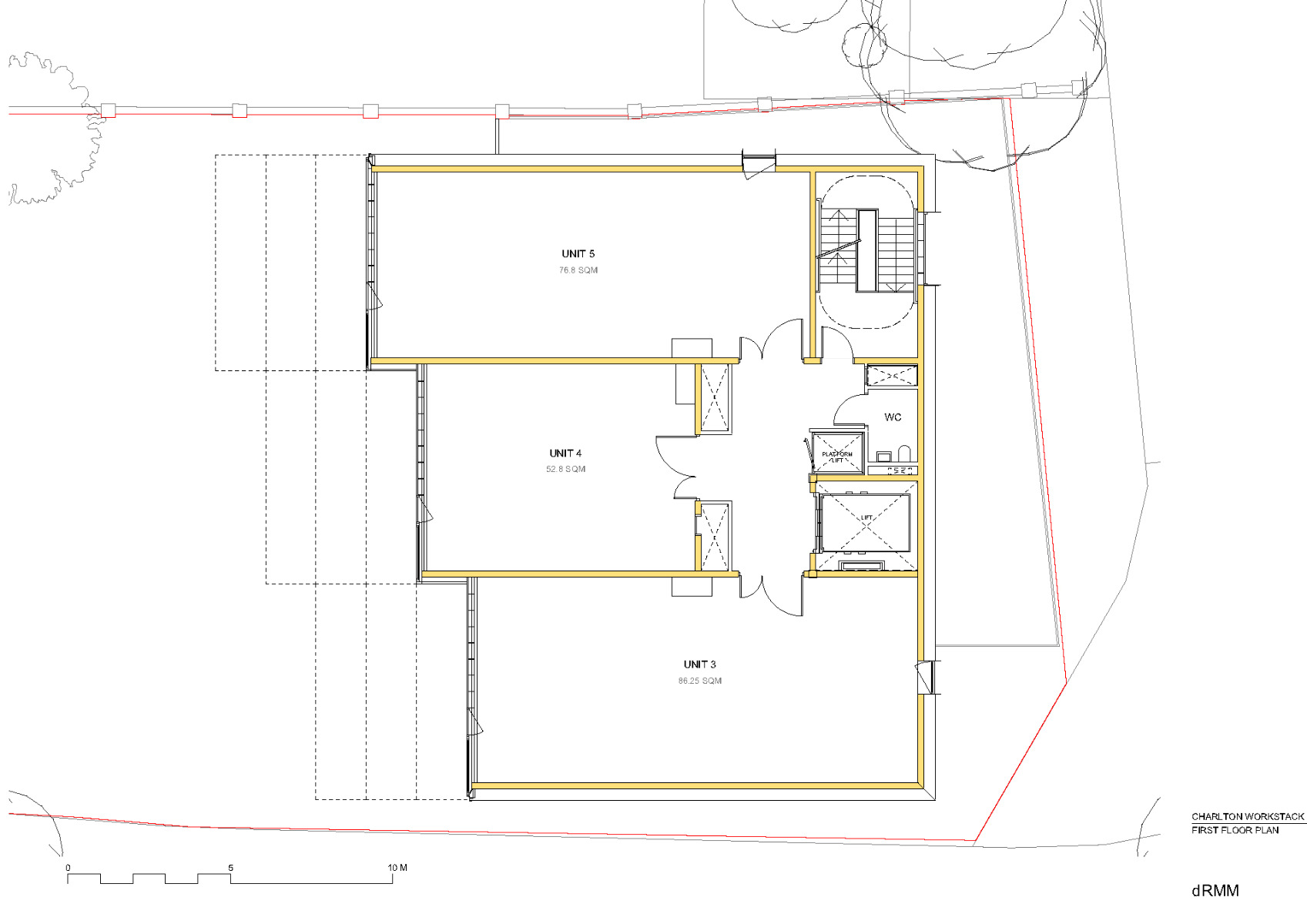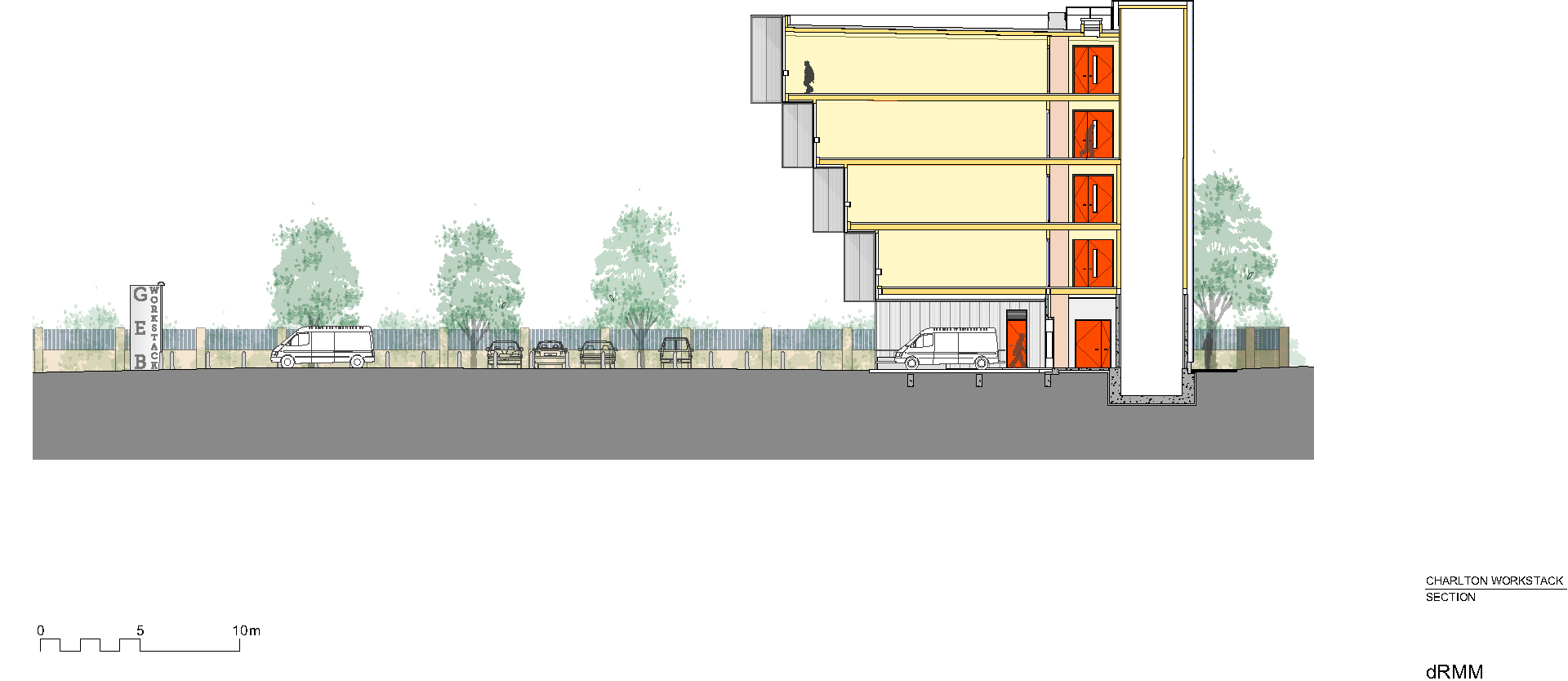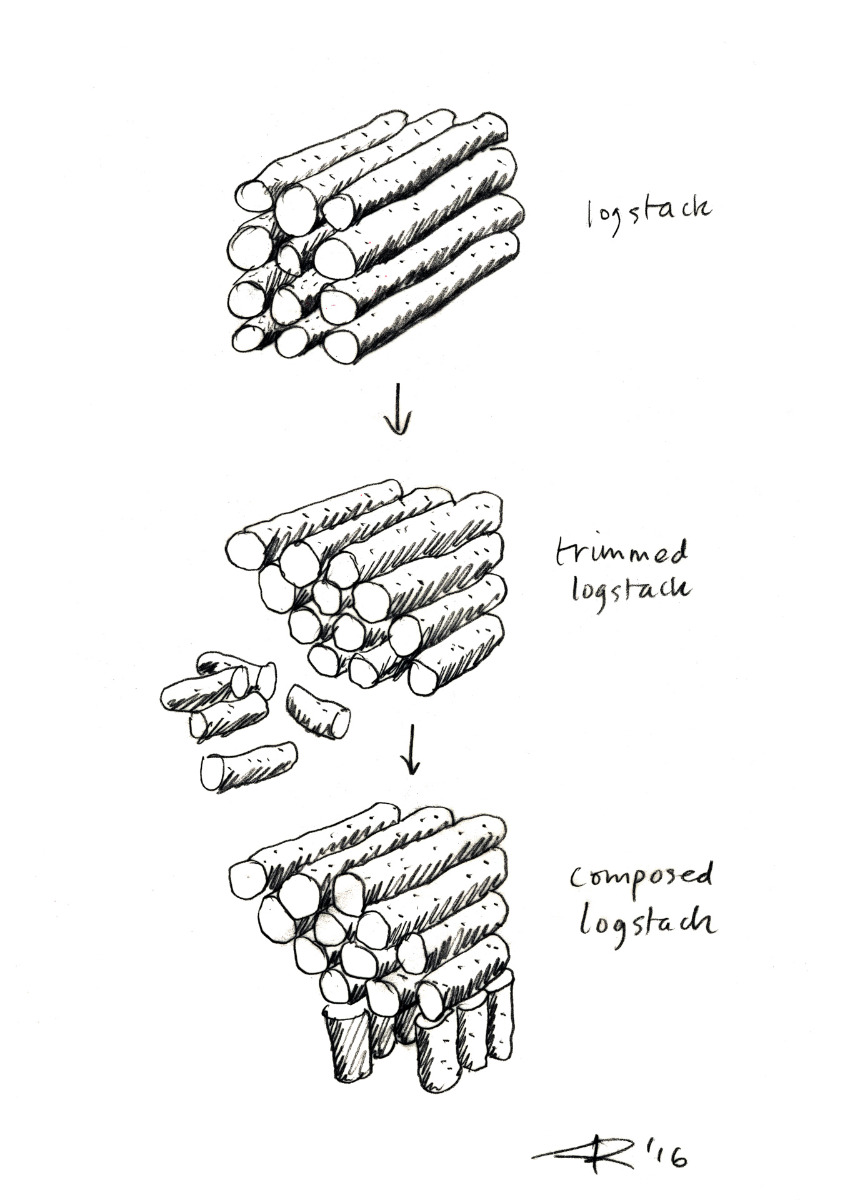A statement against land take
WorkStack in London by dRMM

Its cantilevered silhouette makes the WorkStack unique in its industrial environment. © Fred Howarth
London shares the fate of many expensive European cities: it is becoming increasingly impossible for manufacturing companies to locate close to the city centre. Small businesses are particularly hard hit – unless they can find a landlord like the Greenwich Enterprise Board (GEB). This social enterprise aims to provide affordable workspace to businesses in the London borough of Greenwich. The GEB's latest project is called WorkStack: a five-storey commercial building by dRMM on the A206 arterial road. On the opposite side of the road is a residential area, but to the north is an industrial estate with the typical large commercial buildings, and the WorkStack is intended to make a statement against land take.


At the entrance, the industrial units open outwards with polycarbonate and glass facades. © Fred Howarth
14 rental units of various sizes
The new 1800 m² building houses 14 shared units ranging in size from 55 to 110 m². They will be used by furniture designers, knitwear and workwear manufacturers, and a bicycle and motorcycle workshop, among others. According to the architects' calculations, the building will house a total of around 60 workstations. This equates to a density of almost 430 people per hectare – the London average for industrial buildings is just 69 people per hectare. The building costs around £4 million.


The interior is dominated by wood. The ceilings and walls of the upper floors are made of cross-laminated timber. © Fred Howarth
A striking silhouette with practical advantages
The successively projecting units offer a number of advantages: They come in a range of sizes to suit different space requirements. They also shade the floors below and create a weather-protected delivery zone in front of the building. With the exception of the ground floor, which is a steel-frame construction, the WorkStack is made almost entirely of cross-laminated timber. Wooden surfaces also dominate the interior. Alex de Rijke of dRMM describes the design concept as follows: “Why should ‘light industrial unit’ mean an ugly, cold metal shed with bad light and no view out? WorkStack is a demonstration of a new kind of tough timber workspace that is warm, bright and practical. It also gives a powerful message that light industrial can mean socially and environmentally inspirational.“
Architecture: dRMM
Client: Greenwich Enterprise Board
Location: 599 Woolwich Rd, London SE7 7GS (GB)
Structural engineering: Arup, changebuilding
Building services engineering: Webb Yates
Contractor: F. Parkinson
