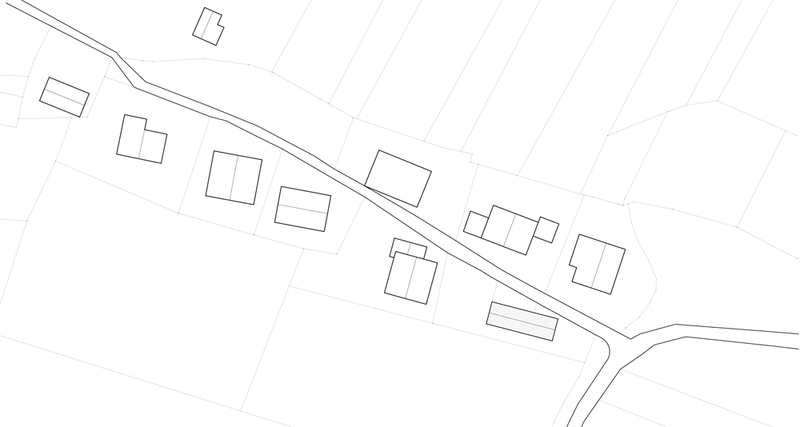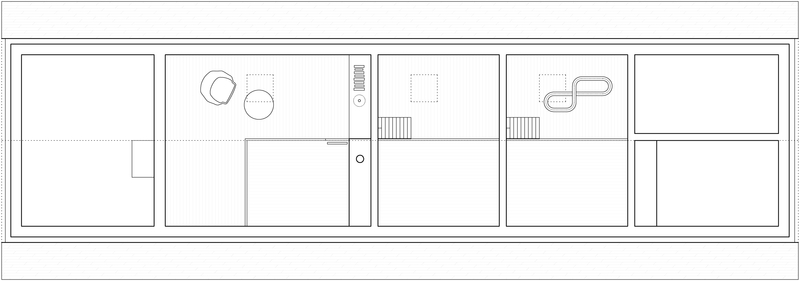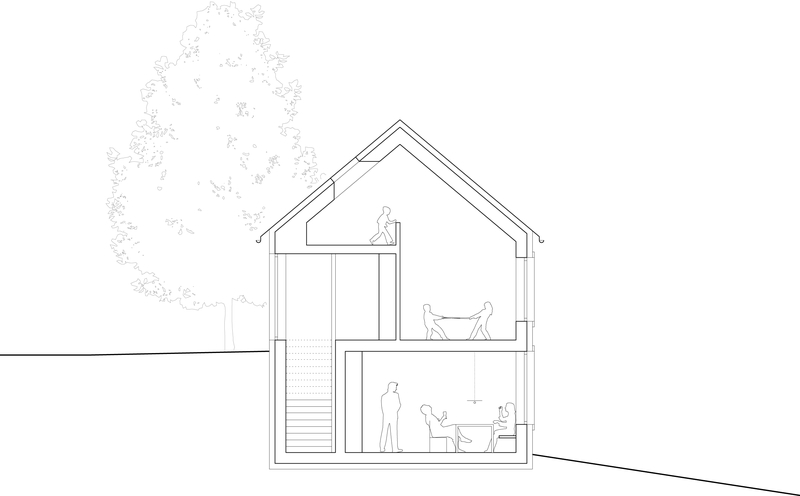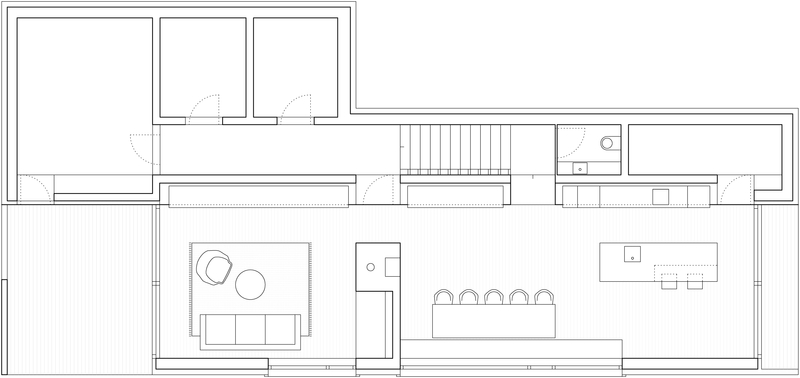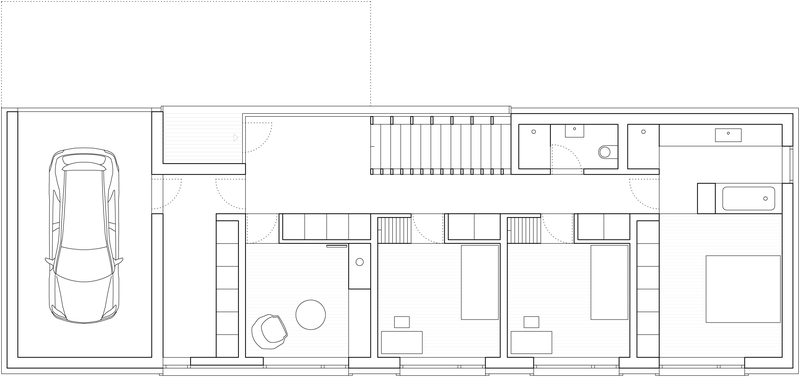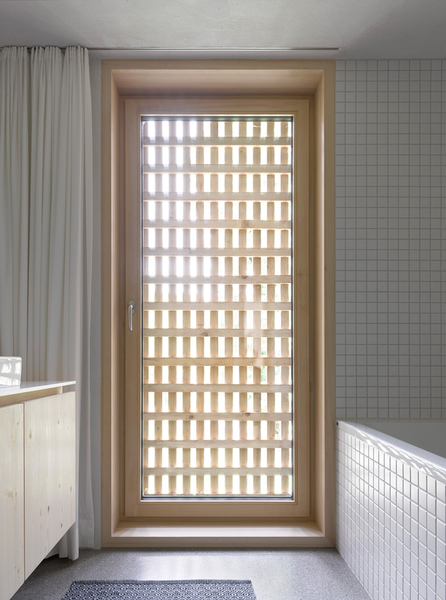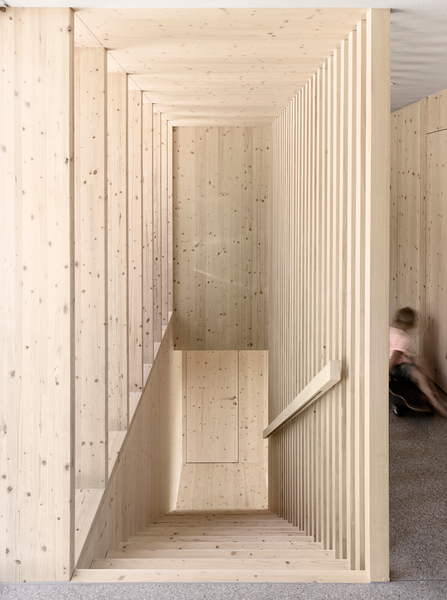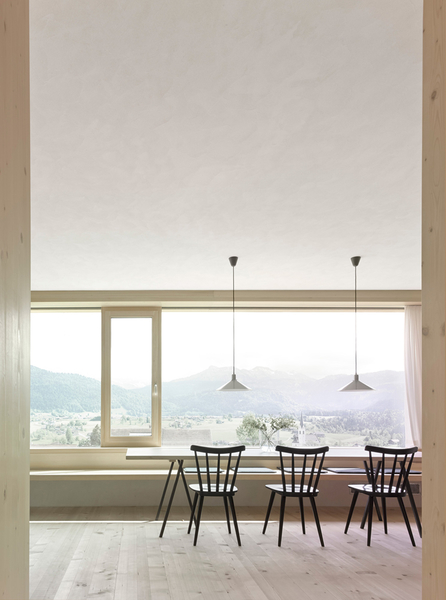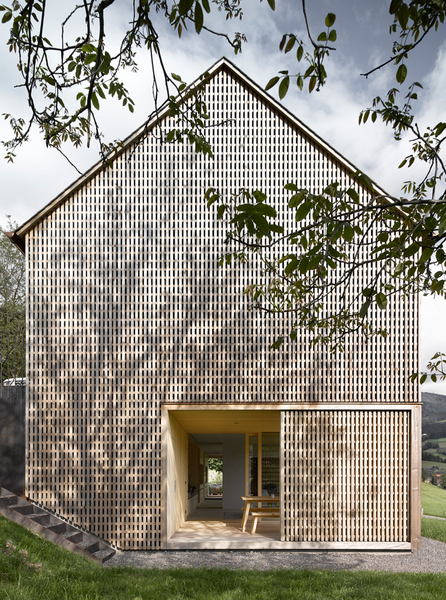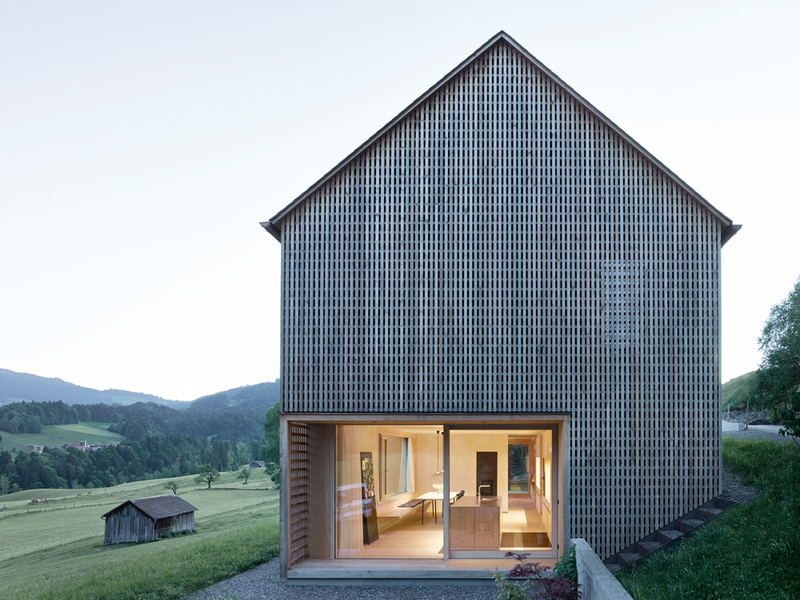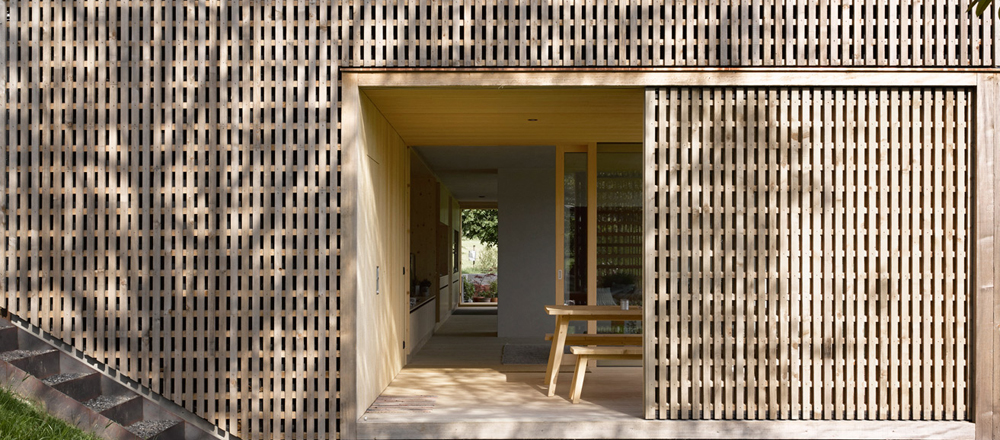Wooden texture: Single-family home in Austria

Photograph: Adolf Bereuter
»Everything here seems to belong.« Innauer Matt Architekten have calmly set the »House for Julia and Björn« into the rural forest near Bregenz. The house has a special feature: a delicate woven façade of wooden strips.
Architect: Innauer Matt Architekten
Location: 6863 Egg, Vorarlberg, Austria
Location: 6863 Egg, Vorarlberg, Austria
The delicate façade of woven wooden strips, originally intended as shelter from the wind, completely surrounds this long building, giving it the texture of a fine mesh whose formal stringency goes beyond functional requirements. Rhythmically set window soffits cut deep into the house, generously connecting the interior with the nearby mountain panorama.
These soffits create an expansive plasticity that expresses itself in niches and relief-like juts and recesses, transforming all the fittings into a sharp-edged typecase.
The architects have addressed the challenge of the steep slope by spatial layering and a structural principle that runs counter to the main plan. A light-filled stairway leads from the entrance on the middle storey down to the living and dining area. A parallel corridor leads up to the private areas, which extend all the way to the attic and can be accessed by stairs and ladders. The attic is home to individual work and creative areas.
Project data
Structural engineering: ZTE Leitner, Schröcken
Construction management: Jürgen Haller, Mellau
Period of planning: February, 2011 – August, 2012
Period of construciton: September, 2012 – August, 2013
Usable space: 148 m², (cellar 43 m²)
Property size: 845 m² Construction style
Ground floor: Solid reinforced concrete, insulation, wooden façade
Upper floor: Prefabricated, insulated wooden elements, wooden façade, wood from clients’ own land
Interior: Hand-worked plastering with marble powder, fittings of three-layer solid spruce panels, wooden panels of rough-sawn white spruce
Flooring: Floorboards of massive soaped spruce, wood from clients’ own land, dry installation without subfloor heating, some areas with heated screeds
Heating: Large-scale furnace for heating of house and water, solar collectors to support heating, distribution of heat via furnace, wall heating and heated screeds
Windows: Sprucewood frames, triple glazing, wood from clients’ own land
Façade: Wooden screen of white spruce, laid crosswise, wood from clients’ own land
Roof: Clad in dark-grey Eternit
Energy consumption: 20kWh/m²a
Construction management: Jürgen Haller, Mellau
Period of planning: February, 2011 – August, 2012
Period of construciton: September, 2012 – August, 2013
Usable space: 148 m², (cellar 43 m²)
Property size: 845 m² Construction style
Ground floor: Solid reinforced concrete, insulation, wooden façade
Upper floor: Prefabricated, insulated wooden elements, wooden façade, wood from clients’ own land
Interior: Hand-worked plastering with marble powder, fittings of three-layer solid spruce panels, wooden panels of rough-sawn white spruce
Flooring: Floorboards of massive soaped spruce, wood from clients’ own land, dry installation without subfloor heating, some areas with heated screeds
Heating: Large-scale furnace for heating of house and water, solar collectors to support heating, distribution of heat via furnace, wall heating and heated screeds
Windows: Sprucewood frames, triple glazing, wood from clients’ own land
Façade: Wooden screen of white spruce, laid crosswise, wood from clients’ own land
Roof: Clad in dark-grey Eternit
Energy consumption: 20kWh/m²a
