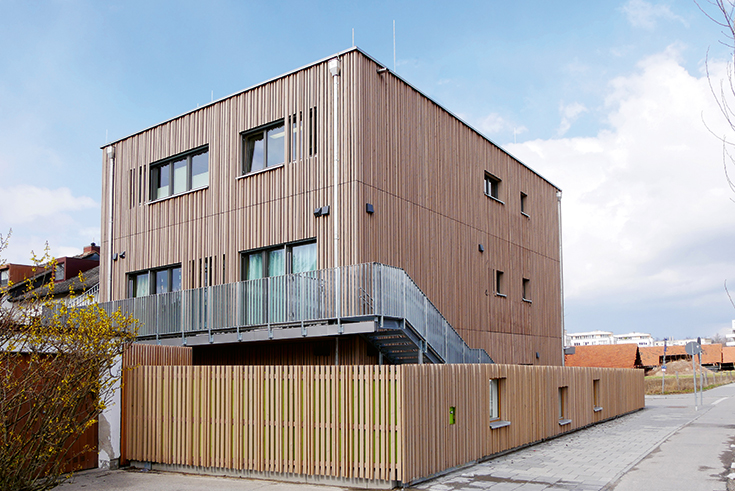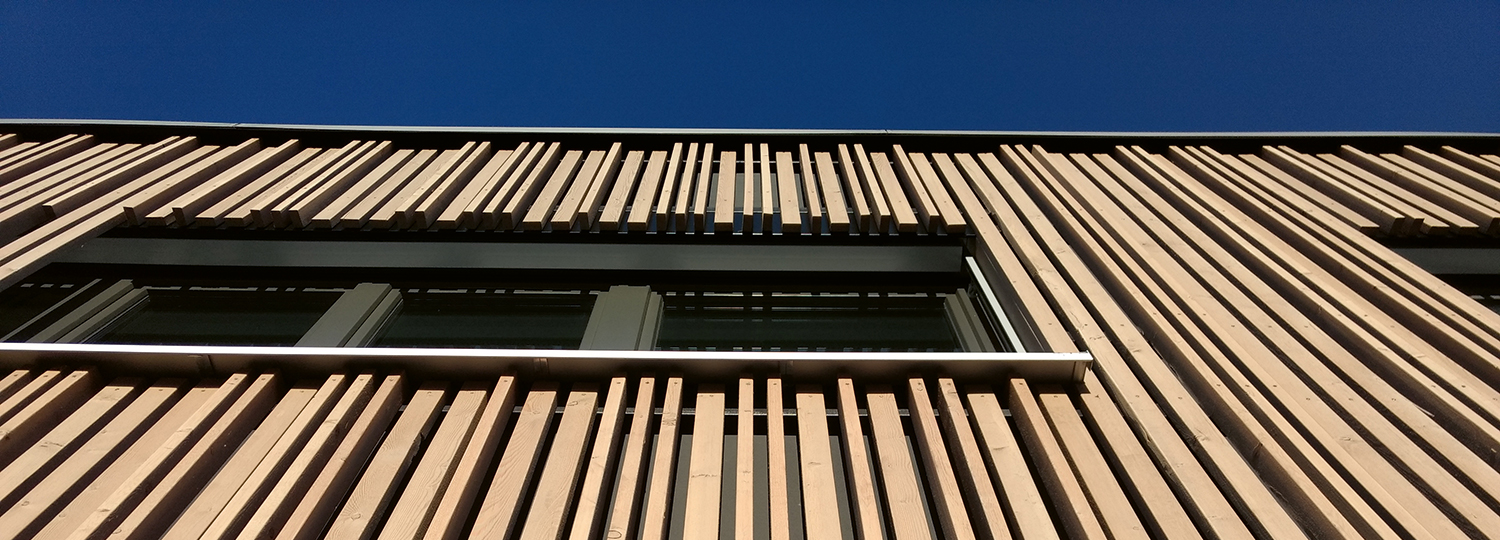Wood Hybrid Pavilion

Foto: SRW Plan
Together with Säbu Holzbau from Allgäu, SRW Plan Architekten have built a three-storey crèche with two group rooms in the north-east of Munich. Due to the layout of the site, the client, the City of Munich, opted for a building in timber hybrid construction. The service life is designed to be at least five years. The barrier-free new building, which was built without a cellar for cost reasons, consists of wooden stud walls with wood-wool insulation and prefabricated concrete ceilings. Black-backed foils emphasise the vertical, open and irregularly arranged larch wood slats that form the outer skin. Gypsum fibre boards are installed inside. Säbu prefabricated the timber construction elements – exterior walls with window and french door installation as well as interior walls – in 20 working days.
For more information, see:
www.saebu-holzbau.de

