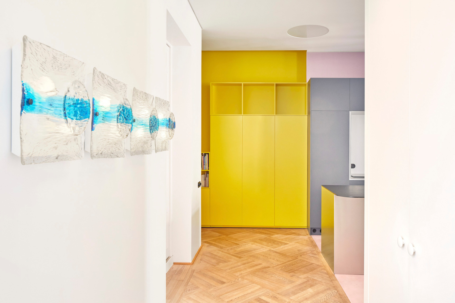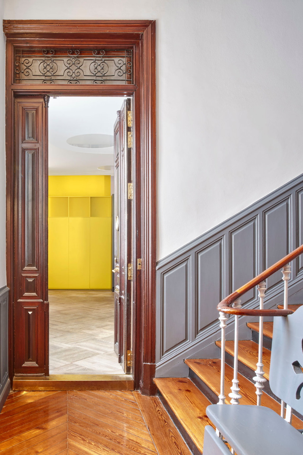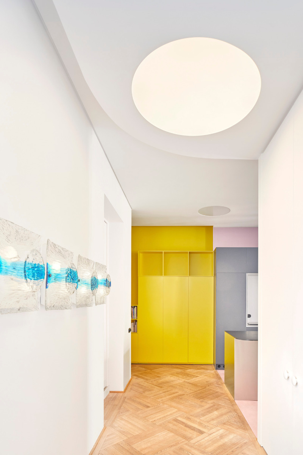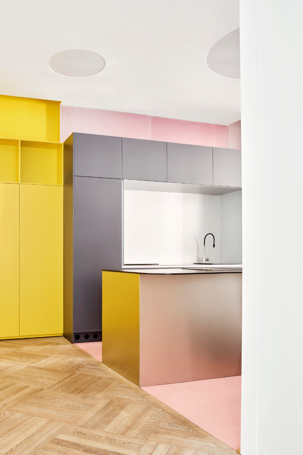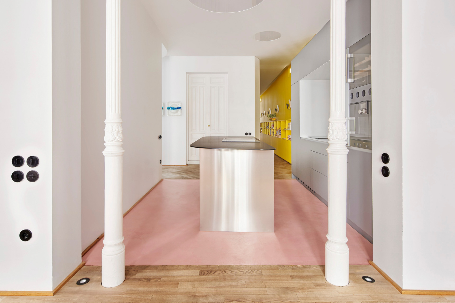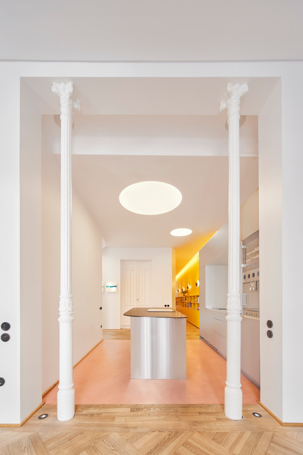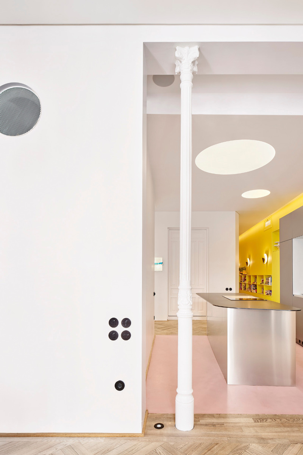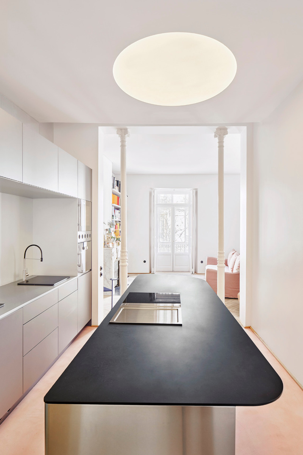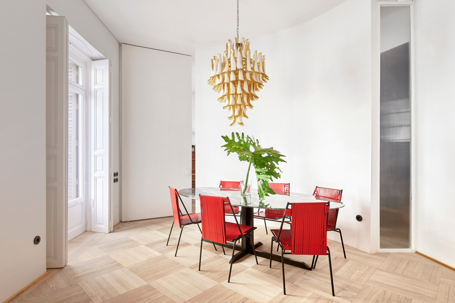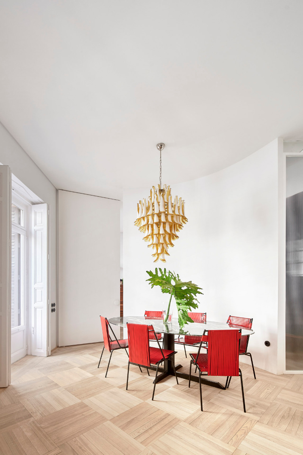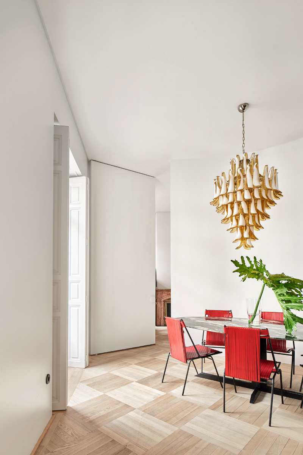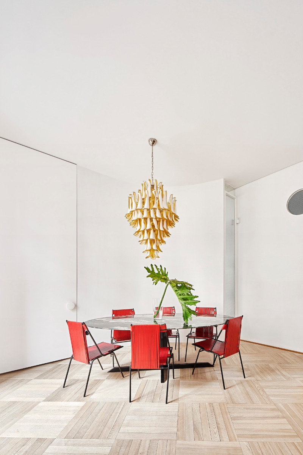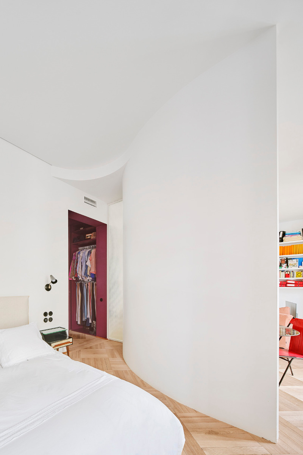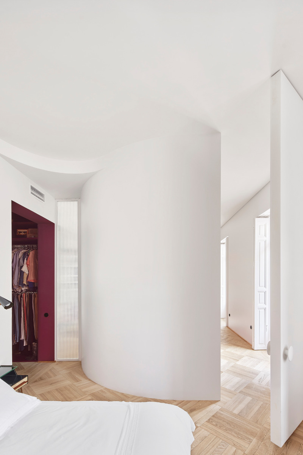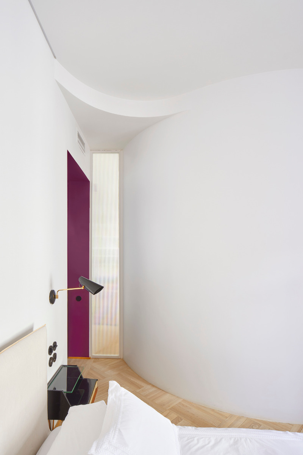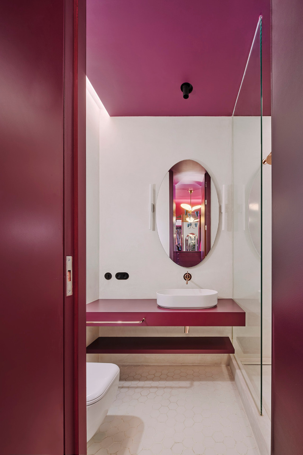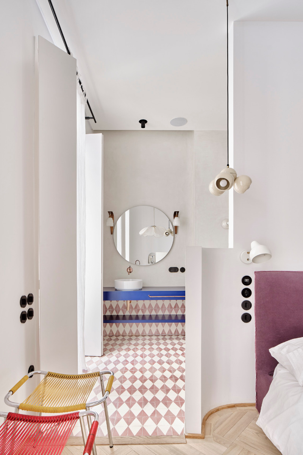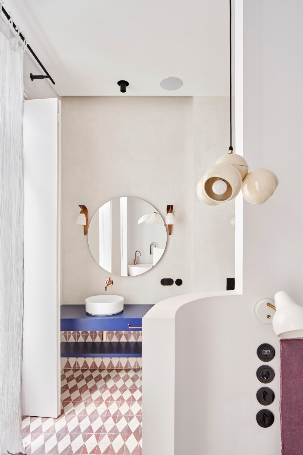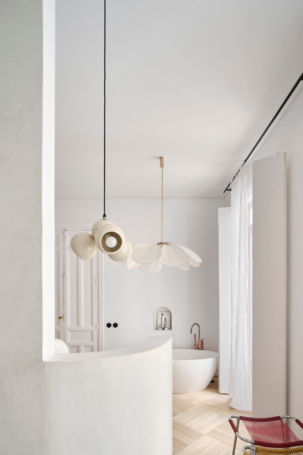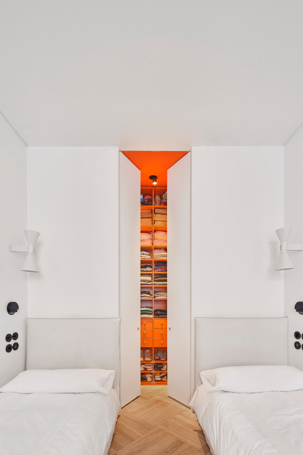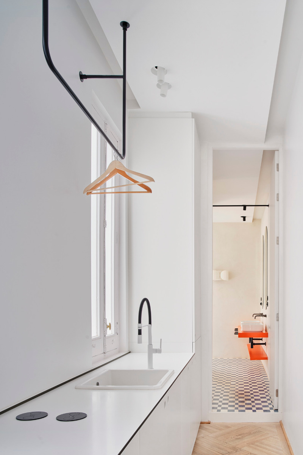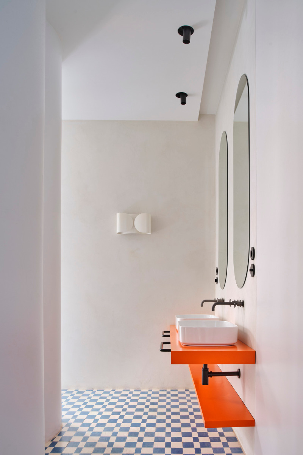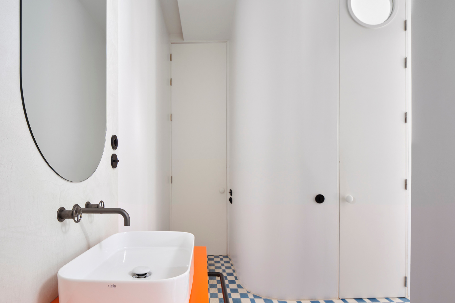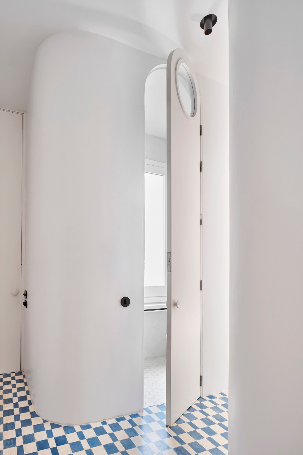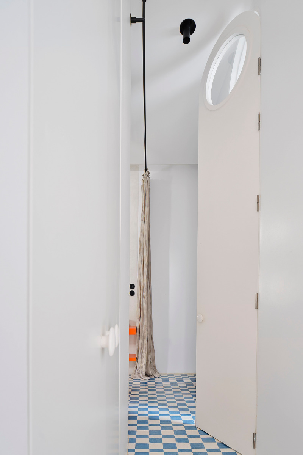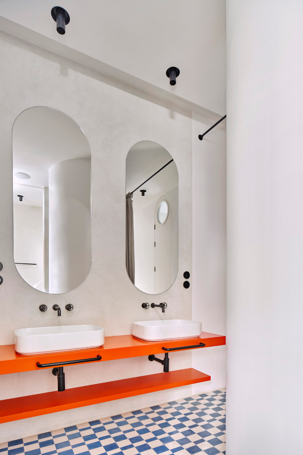Zoning with colour
Apartment Renovation in Madrid by Lucas y Hernández-Gil

The vivid colours of the apartment are reminiscent of a Minimal Art sculpture. © José Hevia
As part of a conversion project, the Lucas y Hernández-Gil architecture studio have redesigned a former office space in Madrid’s Salamanca district as an apartment for a family of four.


The kitchen has been placed in the broadened corridor. © José Hevia
The 165-m² flat comprises three bedrooms, a playroom and a combined space for living and dining. There are also three bathrooms, a utility room, a small library, toilets and a kitchen. The last of these has been accommodated by broadening the long corridor created by the long, narrow floor plan.
Efficient apartment design
In order to divide up the flat as efficiently as possible and to use the hallway as more than just a circulation area, the architects placed a continuous wall of cupboards and shelves made of lacquered MDF in yellow along the long side. In combination with the stainless steel panelling of the kitchen island, the grey lacquered MDF panels of the kitchen furniture, the pink wall surfaces and the pink microcement floor coating, the whole thing is reminiscent of a walk-in minimal art sculpture. Not only has the corridor taken on new design value, it has become a striking link for the various areas of the flat.


The red dining chairs set a colourful contrast to the monochromatic surfaces of the walls and floor. © José Hevia
Curved walls
The kitchen leads directly into the living-dining area, which opens onto the road; the architects have graced this room with oak parquet flooring in a square pattern. The red dining chairs set a colourful contrast to the monochromatic surfaces on the walls and floor. The master bedroom is right next to the dining area and is delimited from it by a curved white wall.


The bedroom is delimited from the dining area by a curved wall. © José Hevia


© José Hevia
The motif of the curved wall recurs in other areas of the apartment, such as the bedrooms, where they separate these spaces from the bathrooms and serve as surrounds for the beds. In the bathrooms themselves, which the architects have decorated with ornamental cement tiles, the rounded walls function as sculptural elements that define the showers.


The bedroom is delimited from the dining area by a curved wall. © José Hevia


Rounded walls also separate the bathrooms from the bedrooms. © José Hevia
Colour as zoning
Like the living-dining room, the bedrooms feature oak parquet. One room has two beds, behind which a walk-in closet with orange-coloured walls and built-in cupboards creates an additional layer of space. The same applies to the master bedroom on the street side of the flat, though the closet here has been done in violet. The theme of zoning with colour extends throughout the entire apartment, which asserts its diversity of design in spite of its spatial efficiency.
Architecture: Lucas y Hernández-Gil
Client: private
Location: Salamanca, Madrid (ES)



