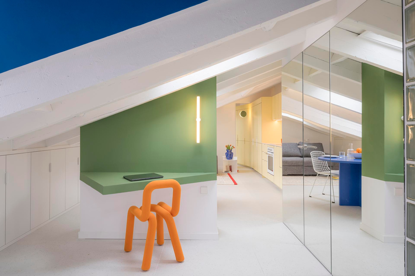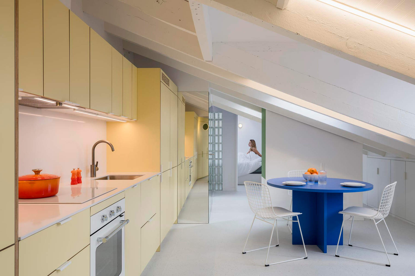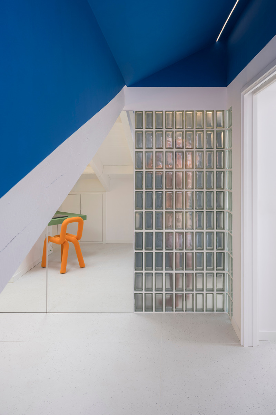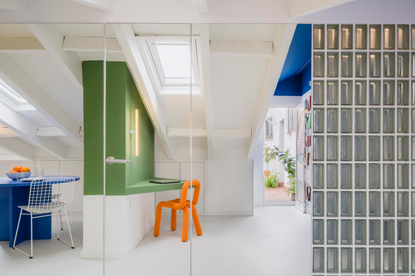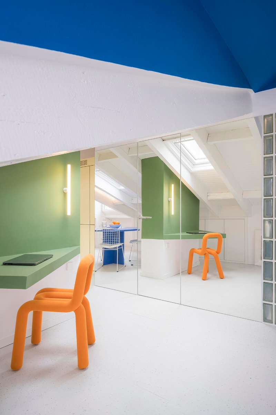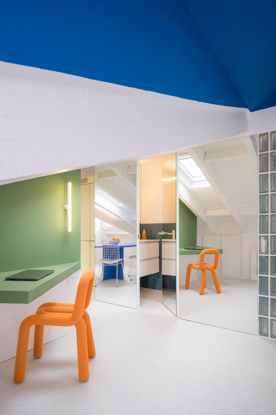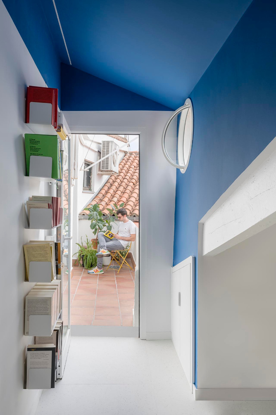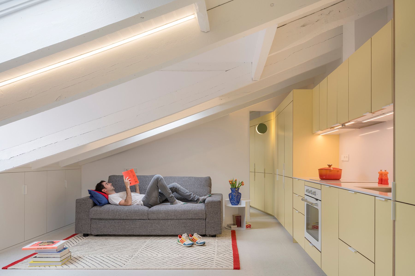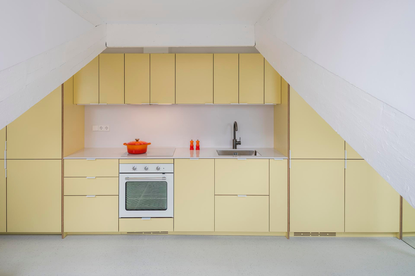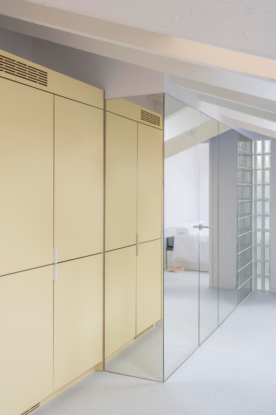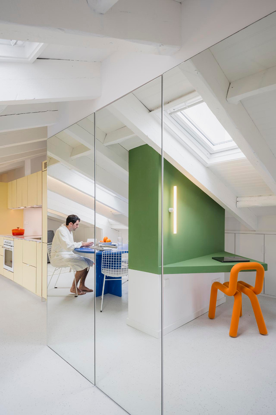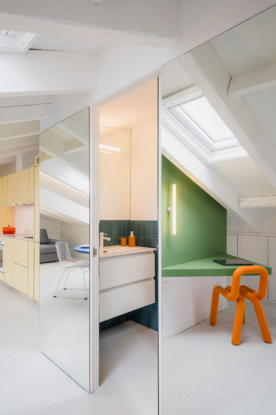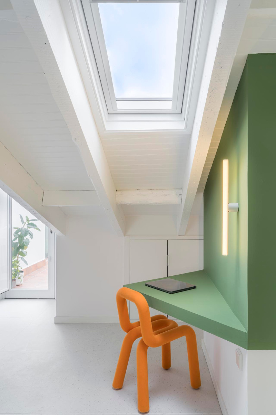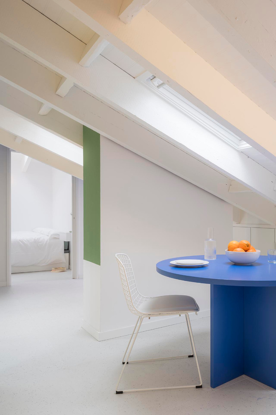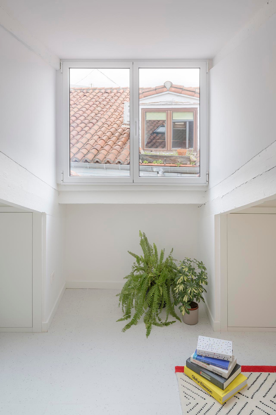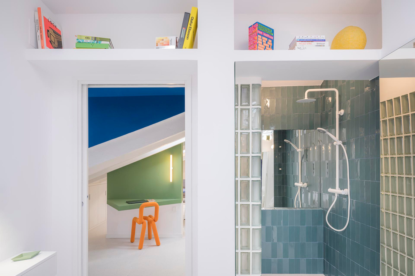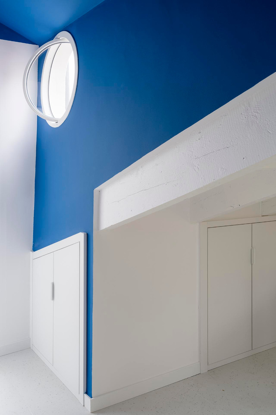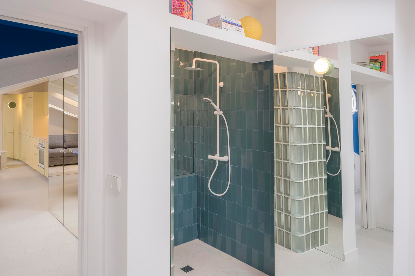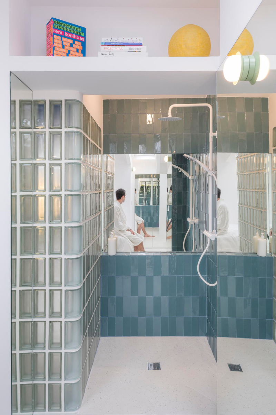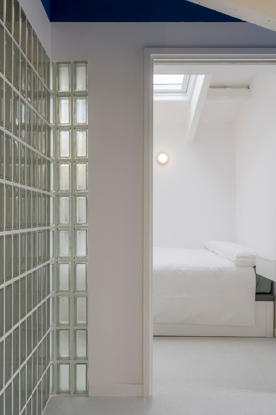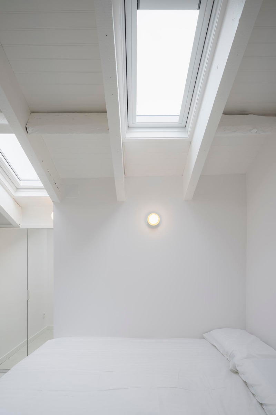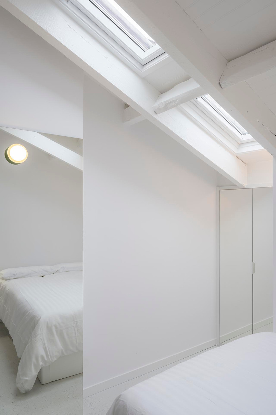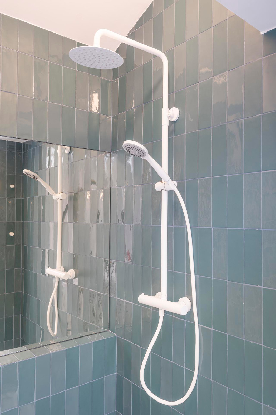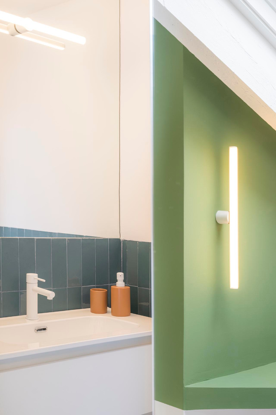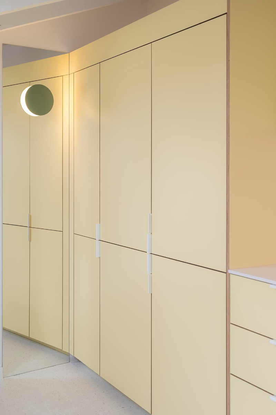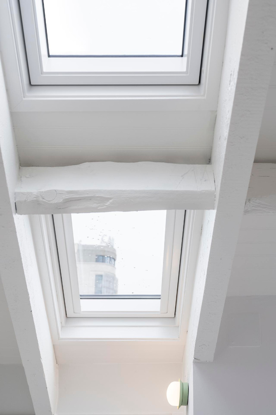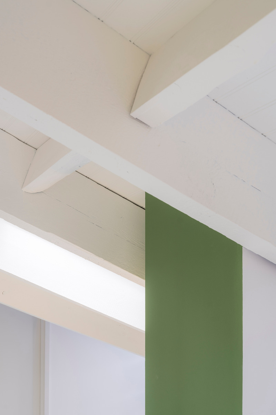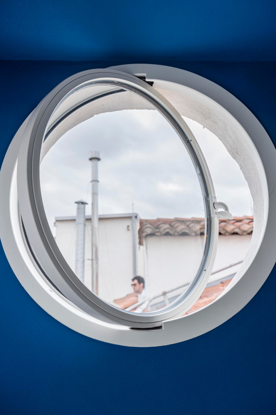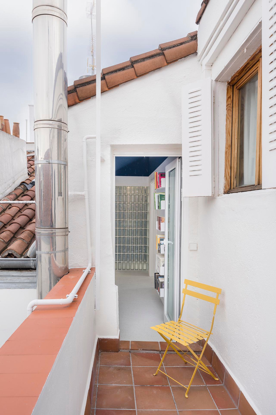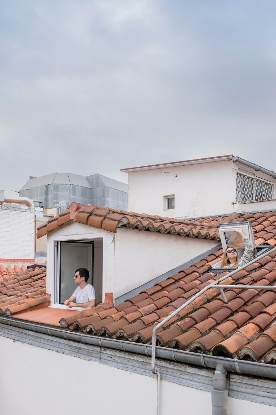Beneath the roofs of Madrid
Apartment conversion in Madrid by Gon Architects

The striking colour scheme of the furniture contributes to the zoning of the apartment. © Imagen Subliminal, Miguel de Guzmán + Rocío Romero
In the centre of Madrid, Gon Architects have transformed a small, low penthouse flat into a bright, open space with sophisticated zoning. Located near the Plaza del Callao, the apartment is accessed via a recessed balcony. The front door is glazed to maximise daylight. Despite the low pitched roof, the rooms appear open and bright, partly due to the white-painted beams and partly to the arrangement of additional skylights.


The central element is the 5.50 m long kitchen, which runs like a spine through the main room. © Imagen Subliminal, Miguel de Guzmán + Rocío Romero
The entrance area is blue and lit by a small porthole. A hinged green-painted wall, from which a sculptural desk in the same colour folds out, separates it from the main room beyond. The orange Bold Chair is an eye-catching desk chair that completes the overall composition.
Sanitary centre as a design element
At the end of the entrance area is the mirrored washroom centre with toilet and washbasin, which adds to the sense of space. The opening and closing of the door create a changing perception of the space due to the different reflections. The shower is separated from the rest of the bathroom and is clad in glass blocks. In the evening it becomes a glowing lantern, illuminating the entrance area and the adjoining bedroom.


Mirrored wall elements create a sense of spaciousness. © Imagen Subliminal, Miguel de Guzmán + Rocío Romero
The central element is the 5.50 m long kitchen, which runs like a spine through the main room. It also doubles as a storage space, allowing for the tidy minimalism of the apartment. With its light yellow ultra-matt HPL cladding, it adds a fresh touch to the homogeneous white of the walls, roof surfaces and floor, which is made of 90 x 90 cm porcelain tiles with a terrazzo look. The theme of playful reflections can also be found at both ends of the room: mirrored surfaces visually extend the kitchen into infinity.


The entrance area is blue and lit by a small porthole. © Imagen Subliminal, Miguel de Guzmán + Rocío Romero


The shower is separated by glass block. © Imagen Subliminal, Miguel de Guzmán + Rocío Romero
Precise placement
Furniture is positioned to fit under the low, sloping ceilings according to its use. Examples include the small dining area with a round table in bright blue and the sofa at the end of the main room. The bold colour scheme of the furniture contributes to the zoning of the apartment. It creates a clear categorisation of the areas and transforms the abstract space into a playful living landscape.
Architecture: gon architects
Client: private
Location: Calle Postigo de San Martín, Madrid (ES)



