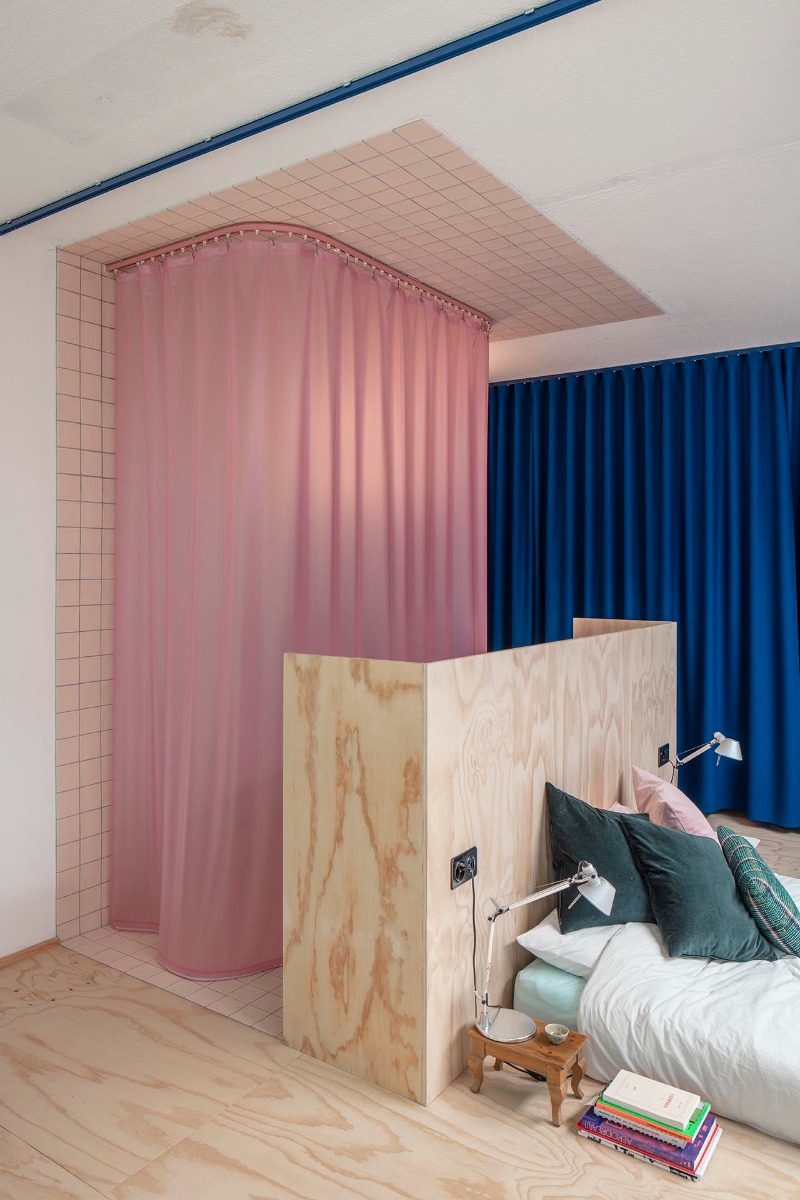Experimentation with space
Apartment Renovation in Geneva by Bureau

Partitions of maritime pine panelling accentuate the expressive design at Maison Molaire. © Dylan Perrenoud
Lorem Ipsum: Zwischenüberschrift
In Geneva, Bureau have transformed a former dental practice into an experimental sequence of spaces that tests the possibilities of apartment design and functionality


The loft-like flat is divided by glass walls with ash frames. © Dylan Perrenoud
Furniture design, installation and architecture in one
Daniel Zamarbide, Carine Pimenta and Galliane Zamarbide are the people behind the rather generic name Bureau. The name is confusing because it does not denote a traditional architecture studio. Instead, the three see Bureau as a platform acting at the interface between furniture design, room installation and architecture.
Open, flexible zoning
The redesigned apartment, which is called Mason Molaire, is located in the heart of Geneva. It encompasses 120 m² and features floor-to-ceiling windows that open to the outdoors. Additional daylight comes from two skylights whose pyramidal shapes run perpendicular to the length of the flat. Bureau have used the spaces as a sort of canvas for free expression. For instance, various furnishings create open, flexible zoning.


Thanks to their arrangement and colours, curtains enable diverse spatial sequences. © Dylan Perrenoud
Living between public and private
The loft-like apartment is divided by means of ash-framed glass walls. The curtains have arrangements and colours that enable a number of spatial sequences. Indeed, they create a peculiar form of privacy – such as in the toilet, which is hidden behind the shower room and opens via a window facing the room behind it. In this case, the screen is a pink curtain hung halfway up the window as if it were on a washing line.


The apartment opens to the outdoors via floor-to-ceiling windows. © Dylan Perrenoud
Lorem Ipsum: Zwischenüberschrift
Maison Molaire demonstrates a certain playfulness here that comes not only from expressive shades of pink, blue and red, but also from the references to the flat’s former use. To this end, Bureau have used square tiles whose clinical feel contrasts significantly with the expressive furnishings. Further examples are the freestanding bathtub and the shower room, which is surrounded by a pink shower curtain.


Maison Molaire demonstrates a certain playfulness. © Dylan Perrenoud


Square tiles contrast with the heterogeneous furniture. © Dylan Perrenoud
A playful interior
More references to the old dental practice include the stainless-steel kitchen and the dining table: its top is covered with tiles, which make it a sculpture in the middle of the apartment. The expressive design appears in the built-in furniture, wall coverings and flooring of maritime pine. On top of this, there are white shelving units arranged at angles to each other; these provide additional zoning and support the open sense of space.
Architecture: BUREAU (Daniel Zamarbide, Carine Pimenta, Galliane Zamarbide)
Owner: Daniel und Galliane Zamarbide
Standort: Av. Wendt, Genf (CH)






















