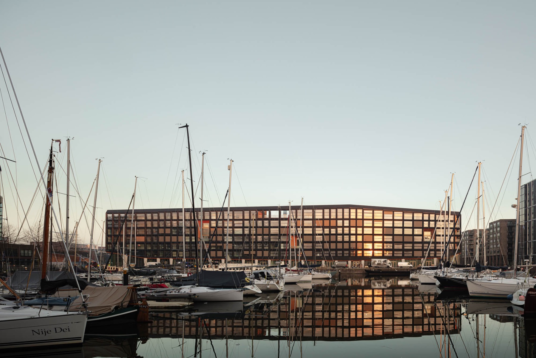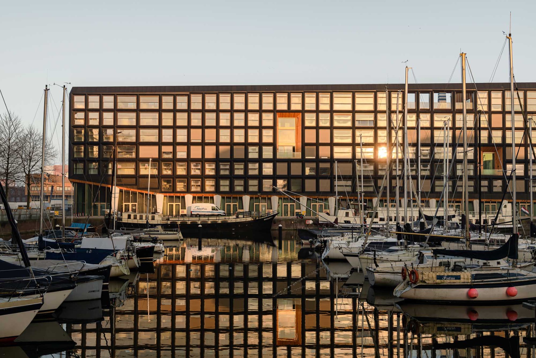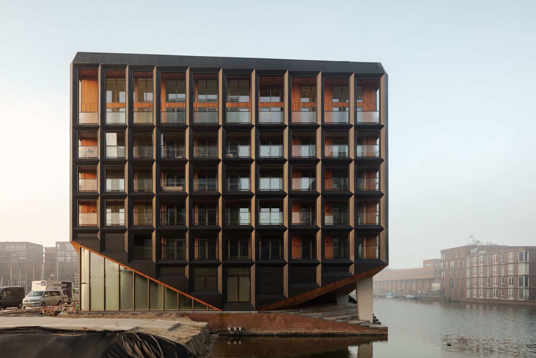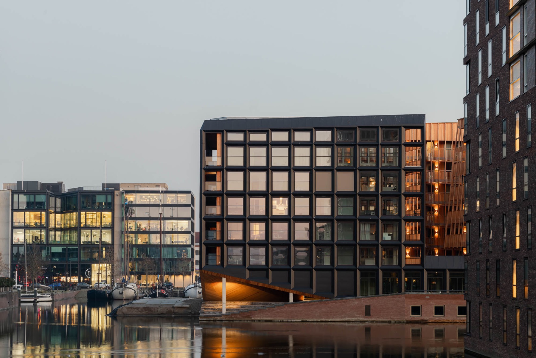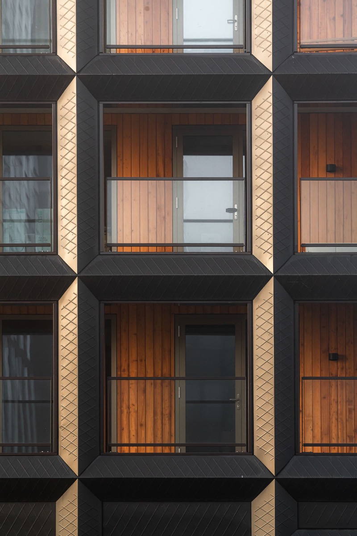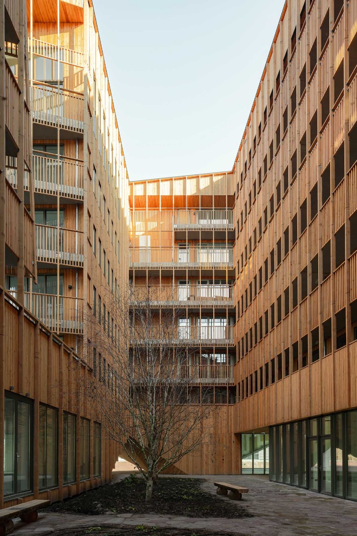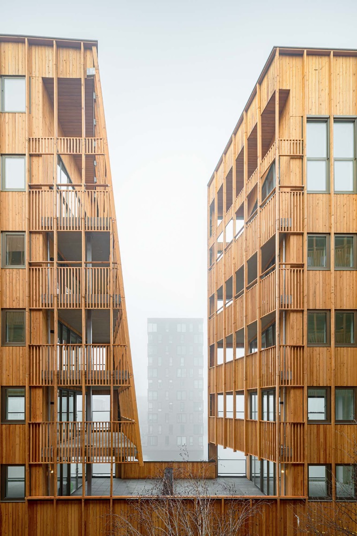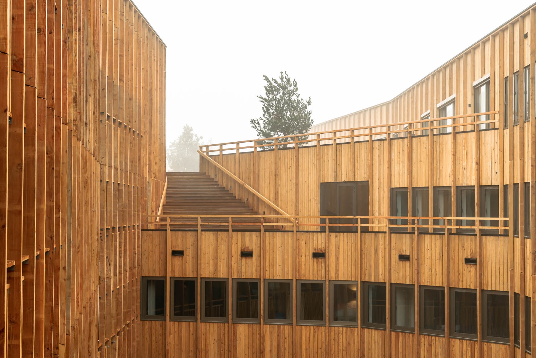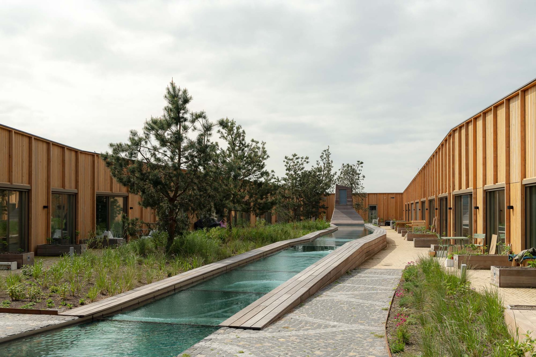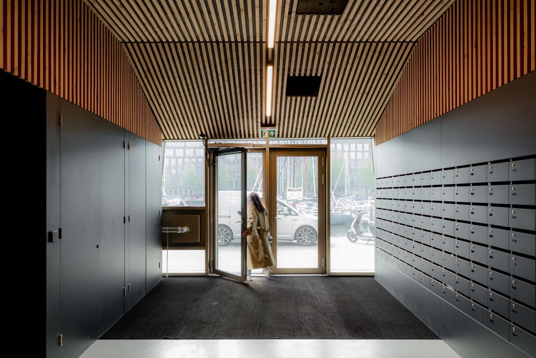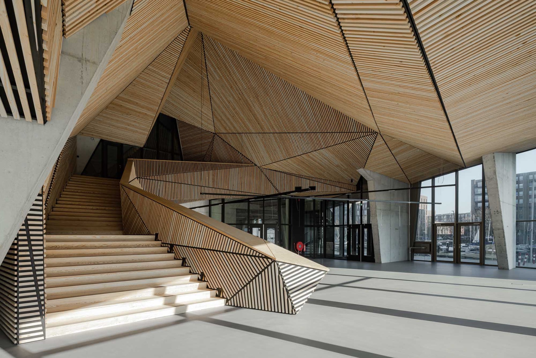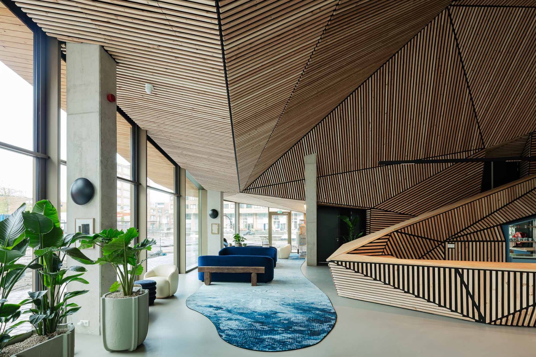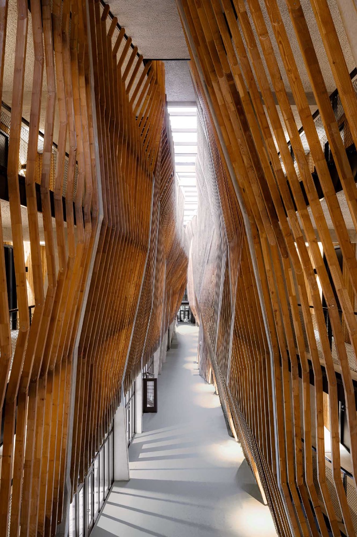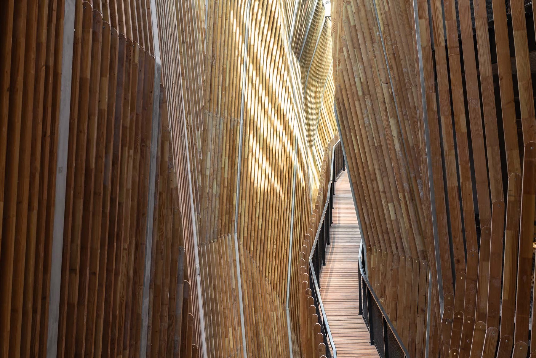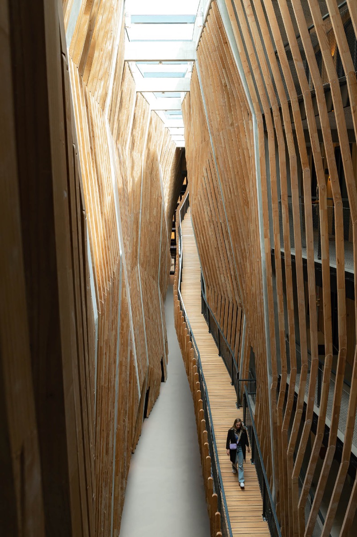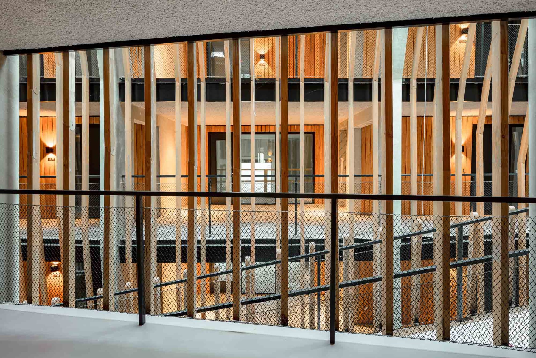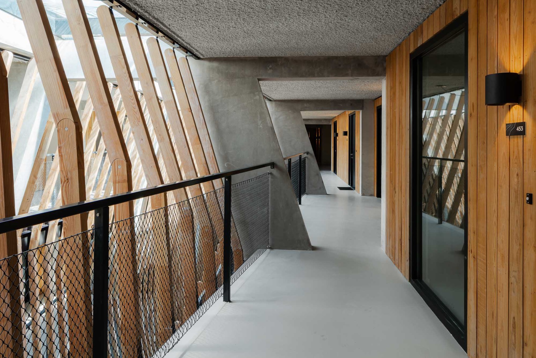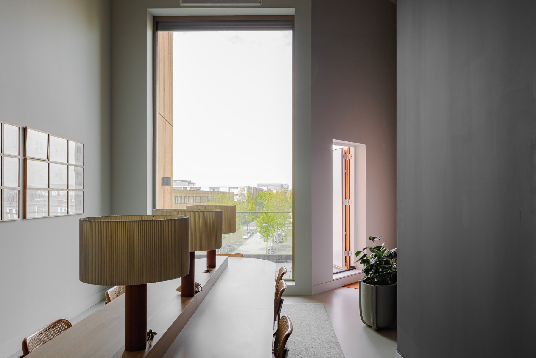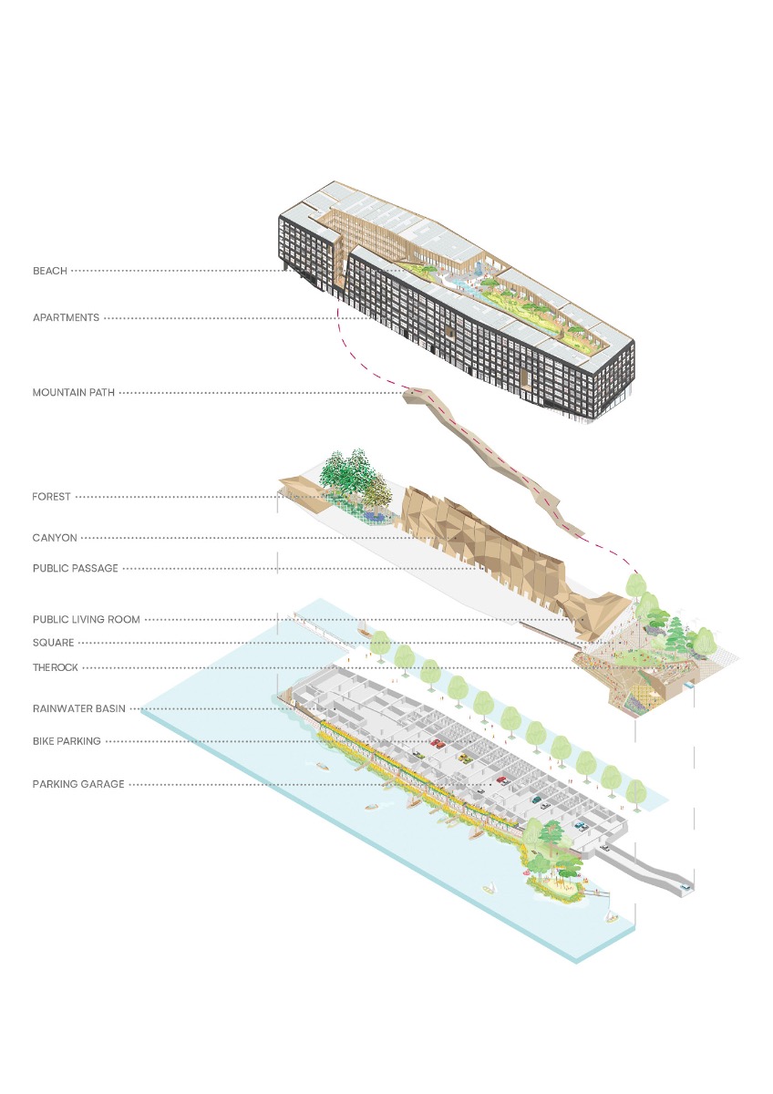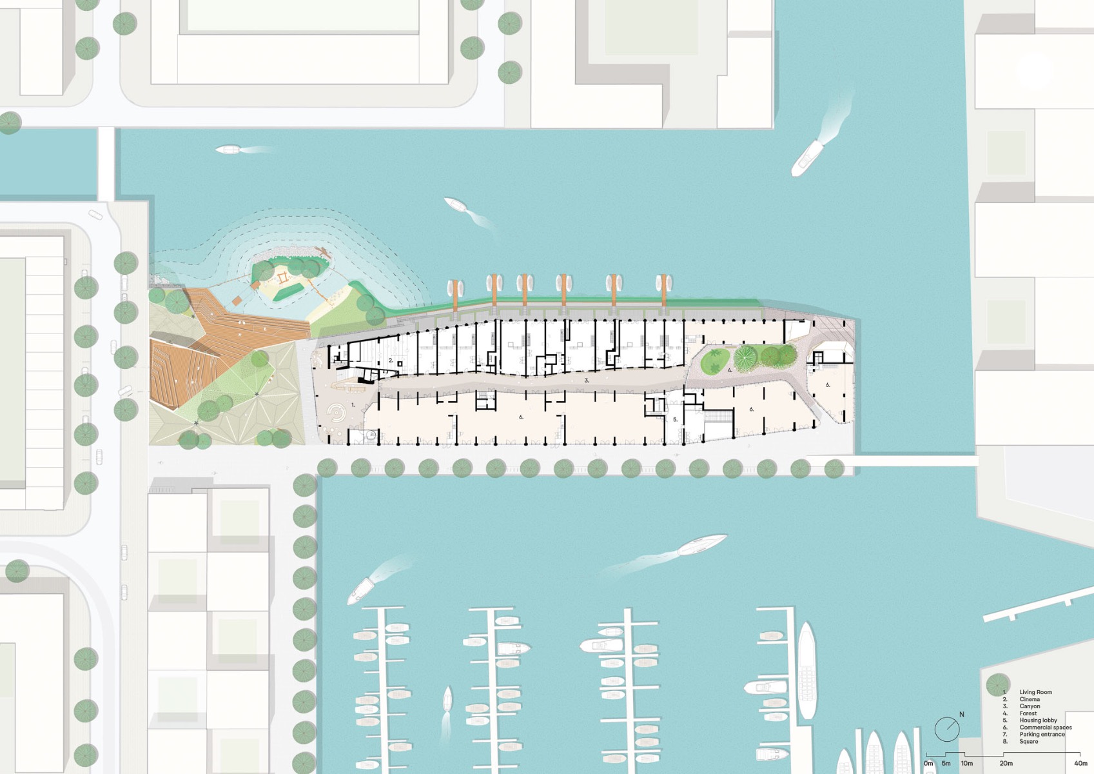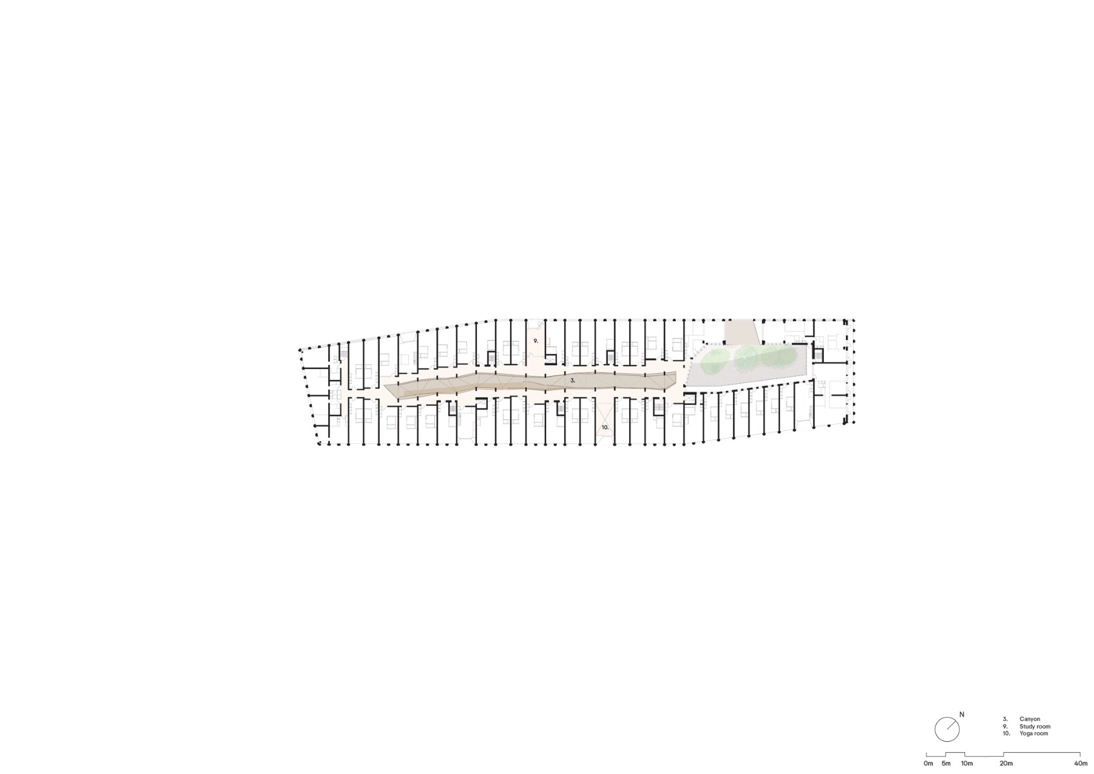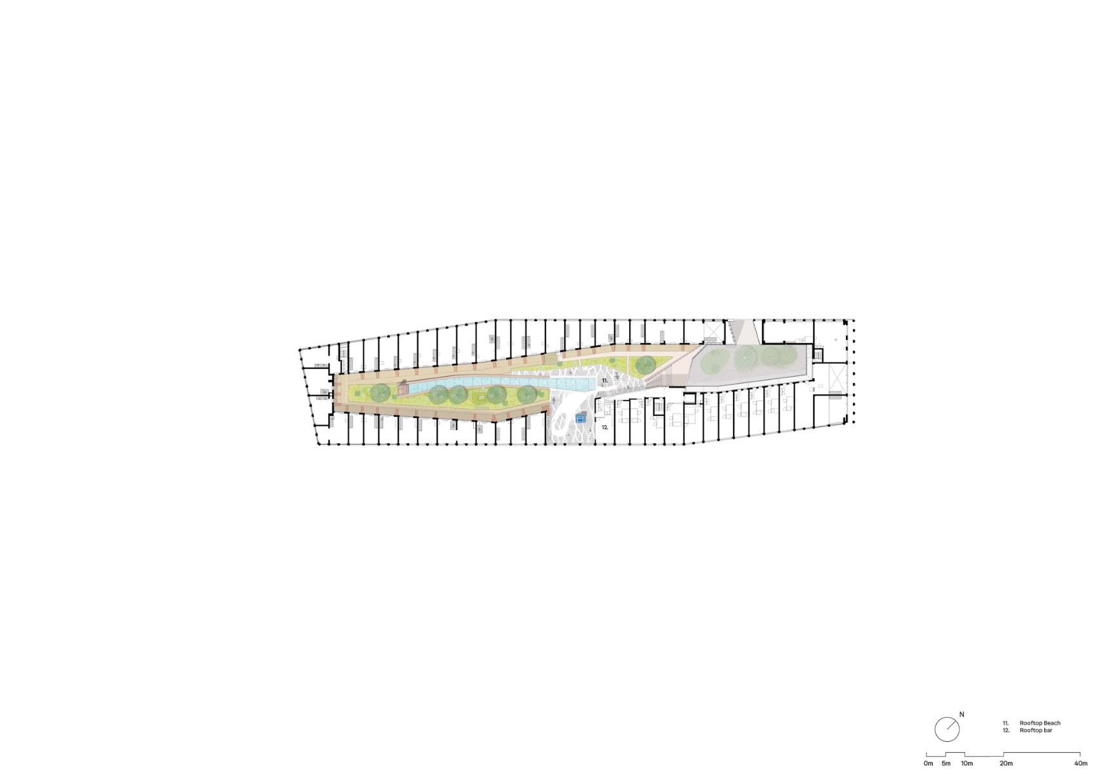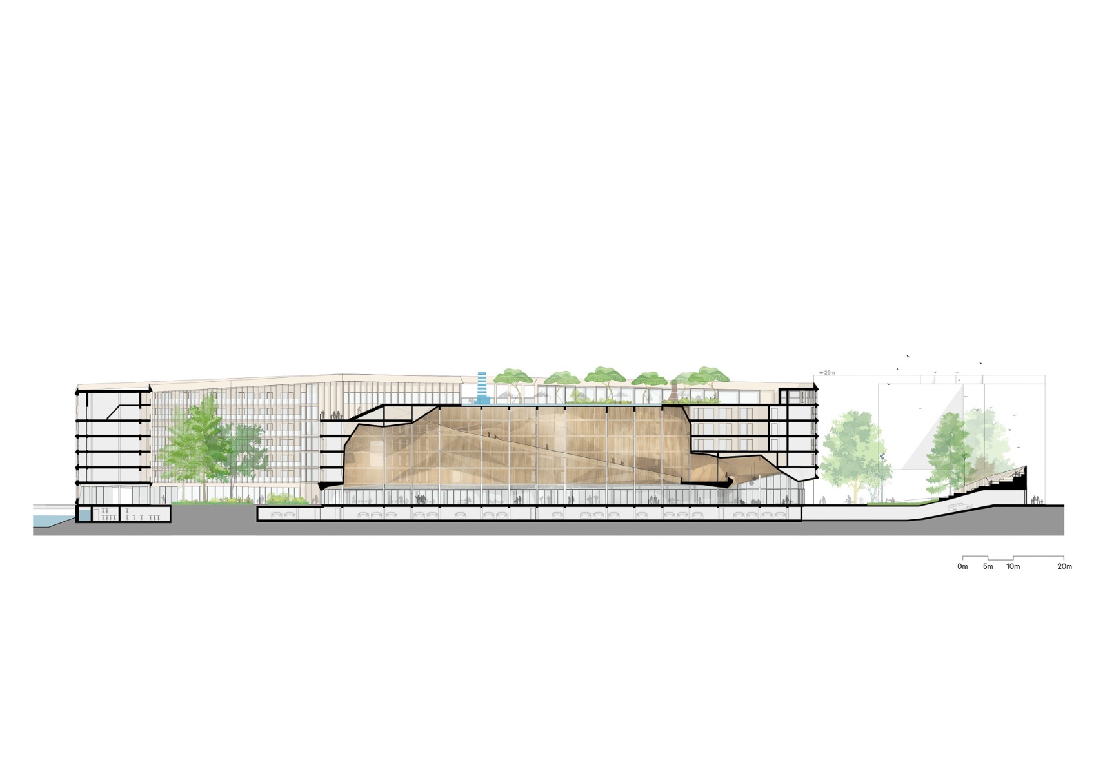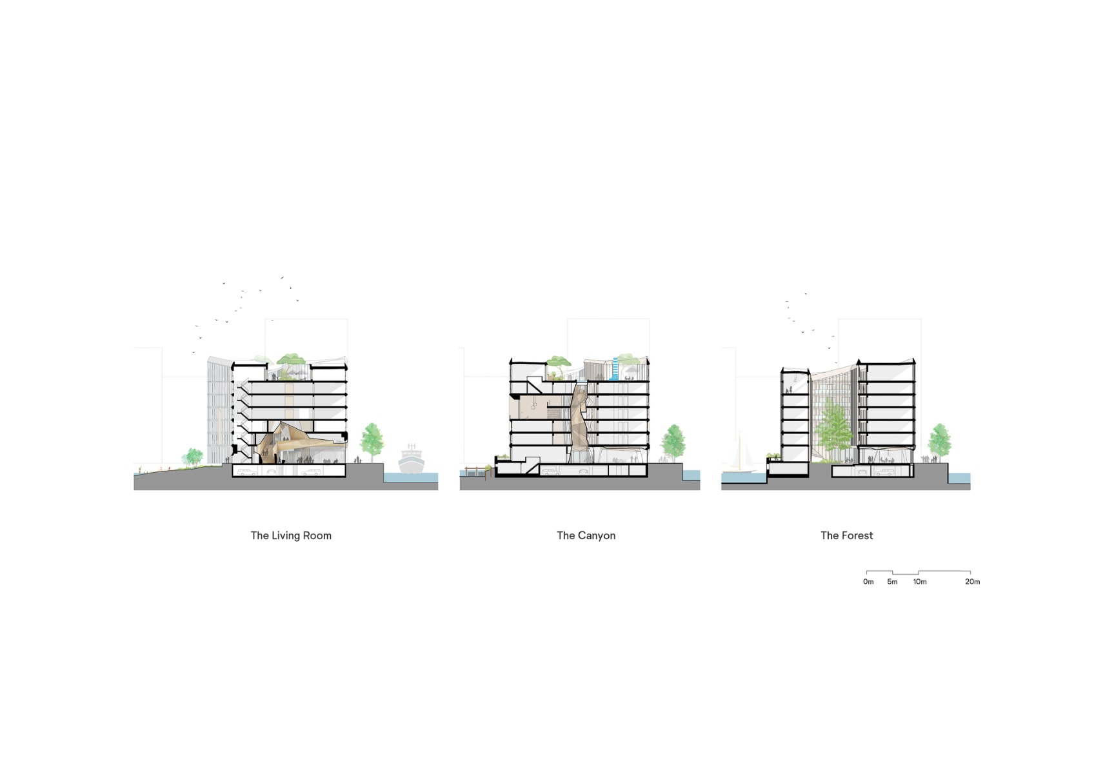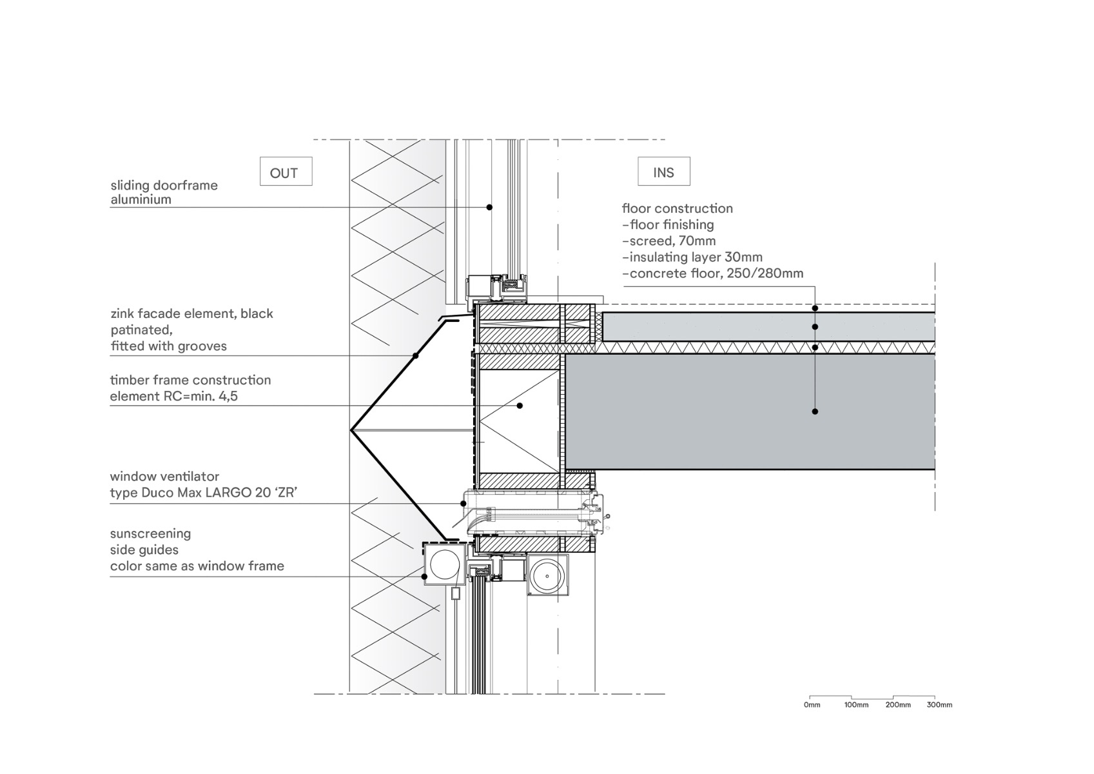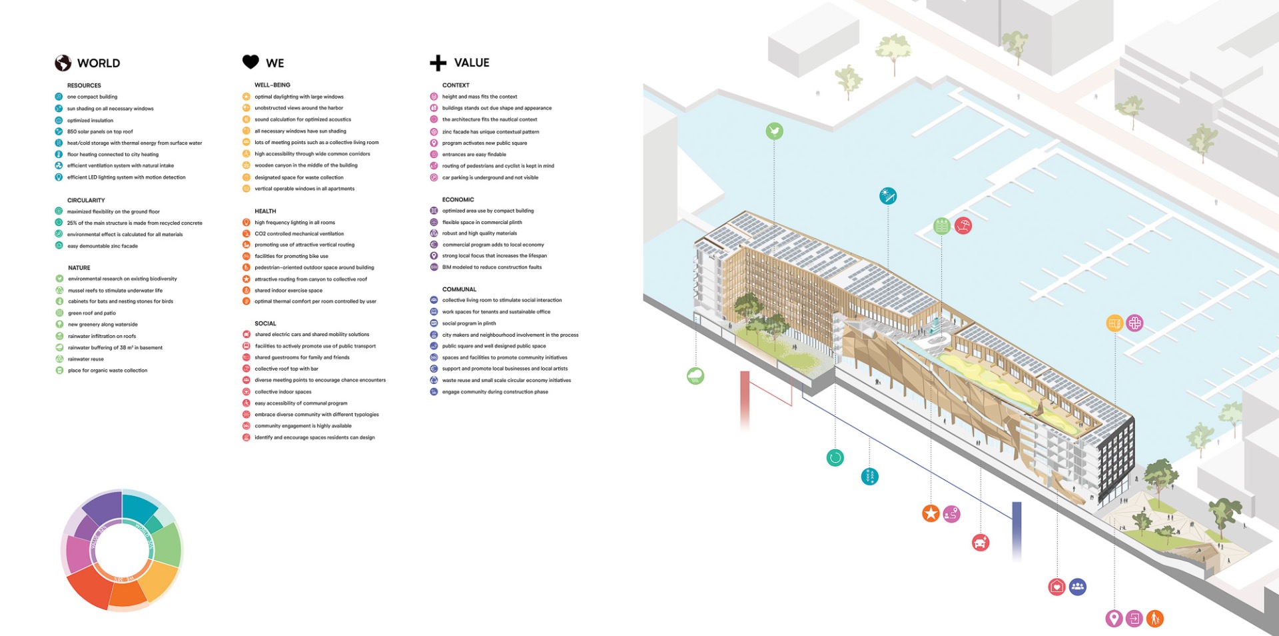In the belly of the whale
Apartment Building in Amsterdam by Orange Architects

Jonas apartment building in Amsterdam, © Sebastian van Damme
The new building at the centre of Amsterdam-IJburg is full of landscape references, from the beach on the roof, the wood-clad canyon in the atrium or the cave-like communal room for residents.


Roof terrace, © Sebastian van Damme
The investor Amvest and Orange Architects wanted to erect a shining example of sustainable, communal housing in the new Amsterdam-IJburg housing district, namely at the last vacant plot at the harbour. Little of this can be told from the exterior, where a regular grid of large punch windows divided by zinc sheet cladding covers the long slab block which opens up to the water on both sides. Only on one side does an incision in the building permit a glimpse into a timber-clad interior courtyard – the "forest" in the diction of the developer and the architects.
Pilot project for communal living
Inside Jonas, as the building is called, 273 apartments of various sizes have come about, 190 of which are rented; the rest are owned. There is also a film screening room, two guest rooms, work rooms, a sort of communal living room with a coffee bar, and a roof terrace that the architects rather euphemistically refer to as the "beach". The name of the project references the Biblical story of Jonas and the whale – and indeed, behind its dark, rough-textured metal skin, the architectural behemoth is full of surprising spaces.


Communal living room, © Sebastian van Damme
A building-height atrium with circumferential access passageways concealed behind wooden slats opens up straight after the communal room situated at the end wall on the ground floor. A long ramp leads through the canyon-like space provided light from above. A permanent flow of water ripples over the glass roof to cool the space below, and is a central design element of the communal roof terrace.


Building-high atrium, © Sebastian van Damme


A long ramp leads up through the canyon-like space lit from above. © Sebastian van Damme


View onto the atrium, © Sebastian van Damme
Zero-energy building
Jonas has been accorded the Breeam Outstanding rating, the highest in the British-Dutch Breeam certification system and according to the architects it is also a zero-energy building. Altogether 850 solar panels on the roof supply electric power. The apartments have underfloor heating connected to the municipal long-distance heating system; the rooms can also be cooled with the help of seawater. A quarter of the concrete in the supporting structure consists of recycled material. The contents of a 38-m³ rainwater tank in the basement are used to flush the toilets in the publicly-accessible area of the ground floor. The sustainability concept continues seamlessly on the outside, as evidenced by artificially created mussel beds in the harbour basin and a specially built nesting wall for sand martins. The species is actually native to the region but due to the intensive construction activities finds itself increasingly under pressure.
Architecture: Orange Architects
Client: Amvest
Location: Krijn Taconiskade 1 - 567, Eva Besnyöstraat 1-9, Amsterdam (NL)
Engineering consultants and specialist planners: ABT, Felixx Landscape Architects, Bureau Stadsnatuur, Pubblik&Vos, Site Urban Development, JMJ Bouwmanagement, Floor Ziegler, SmitsRinsma Contractors: Ballast Nedam West




