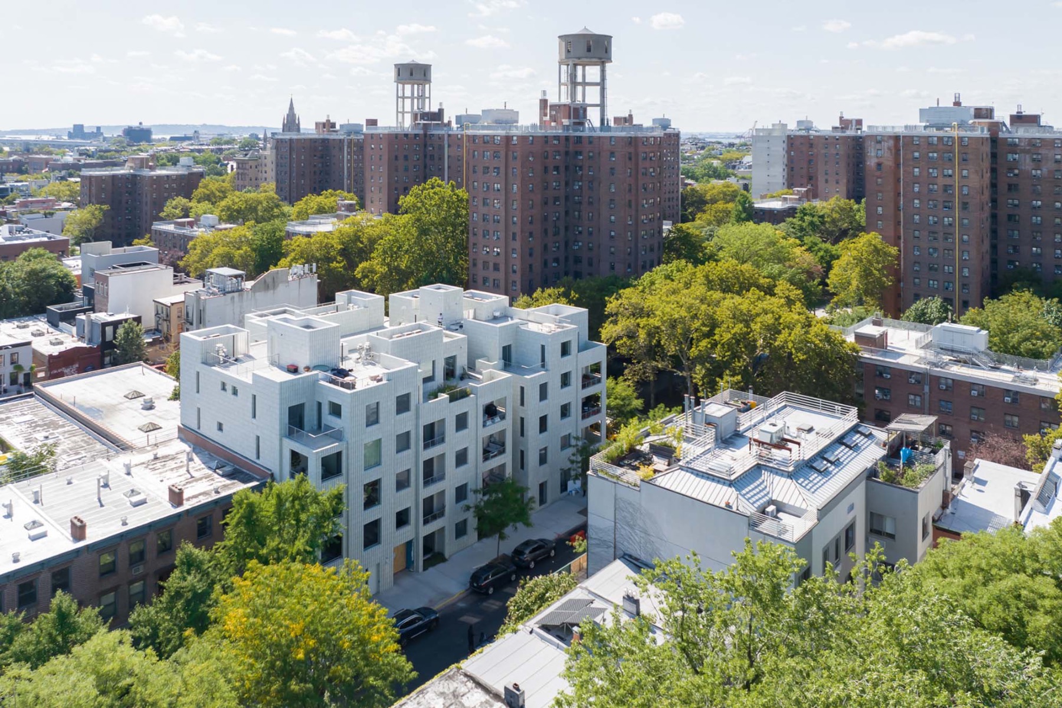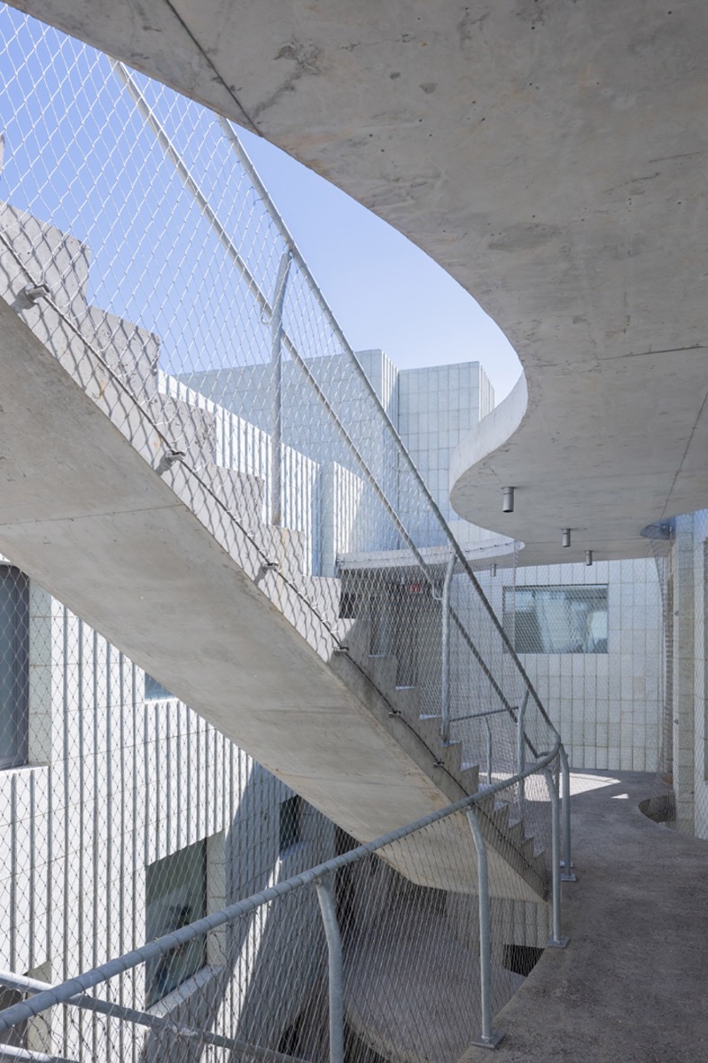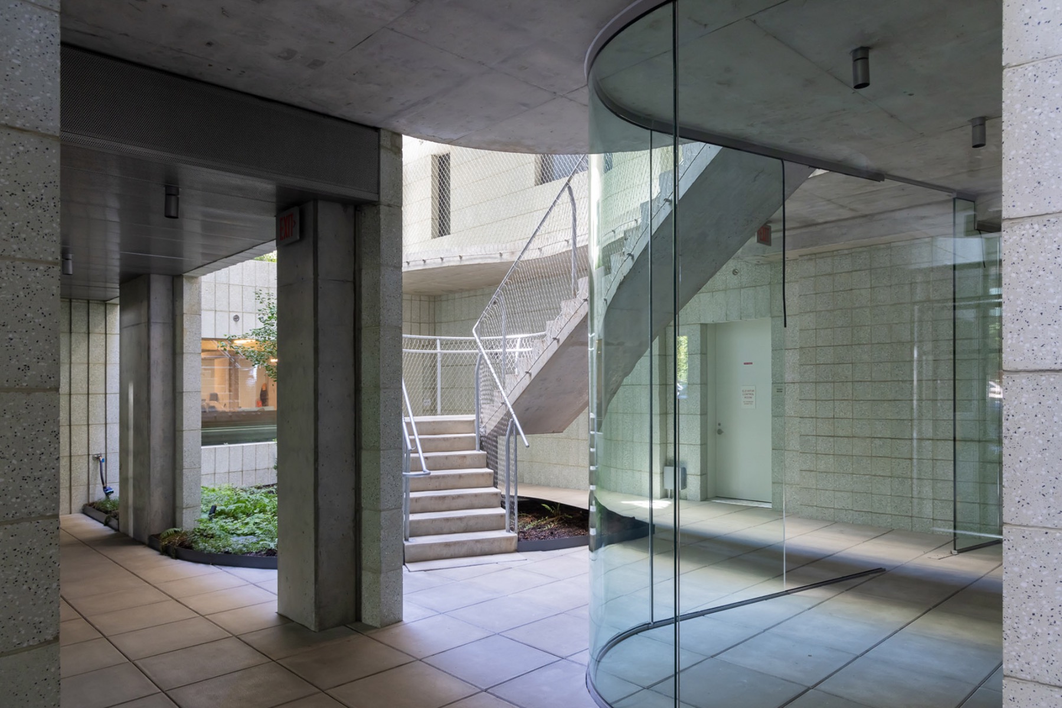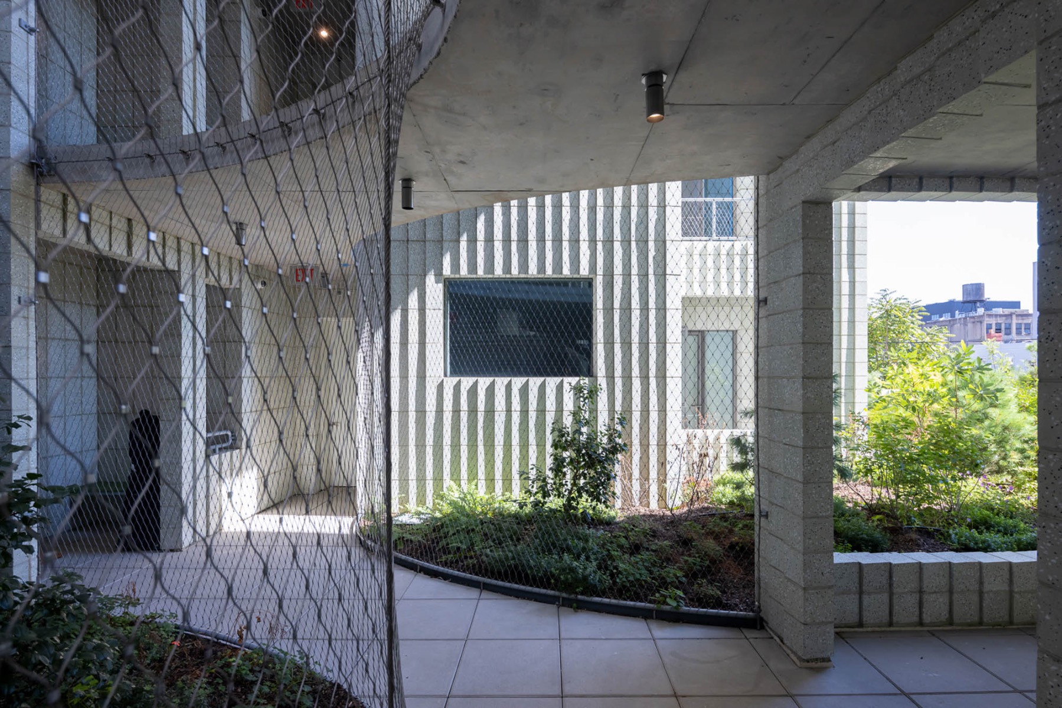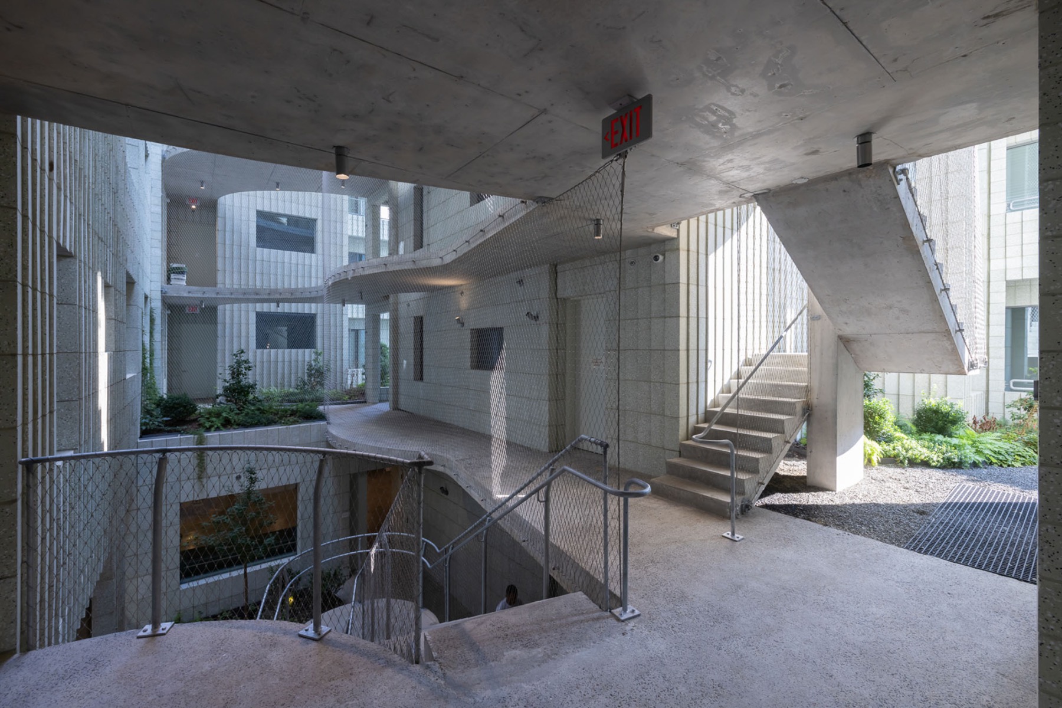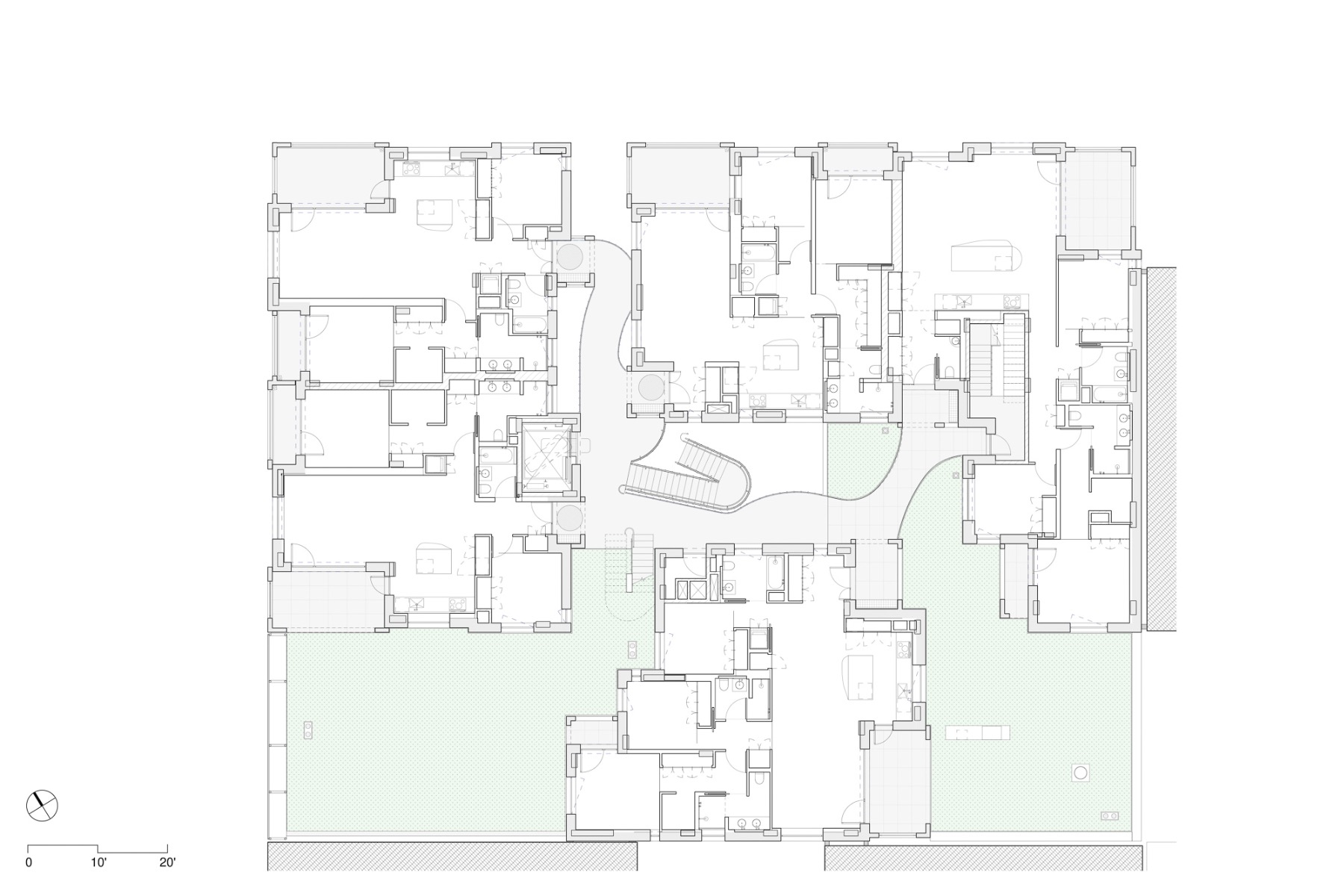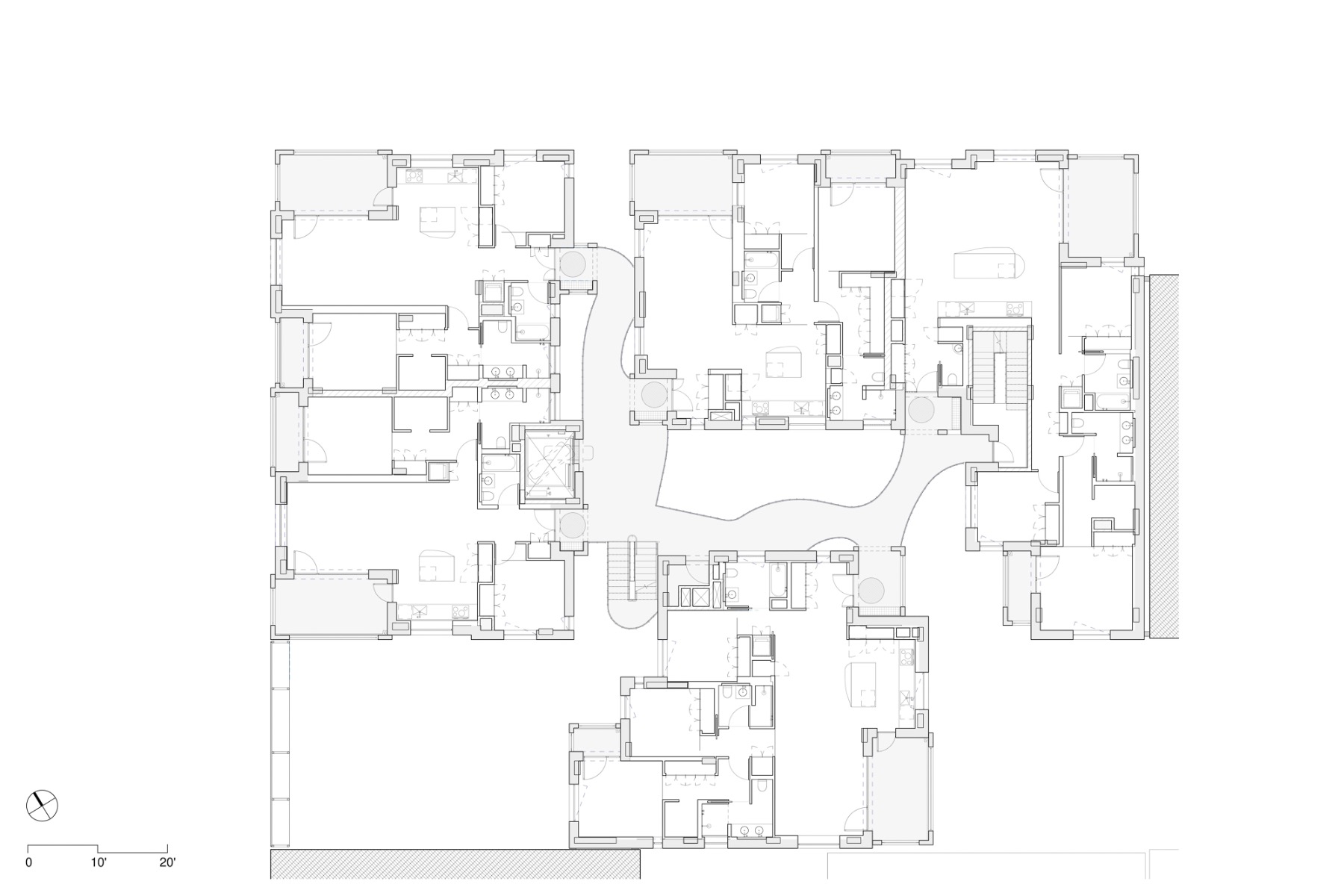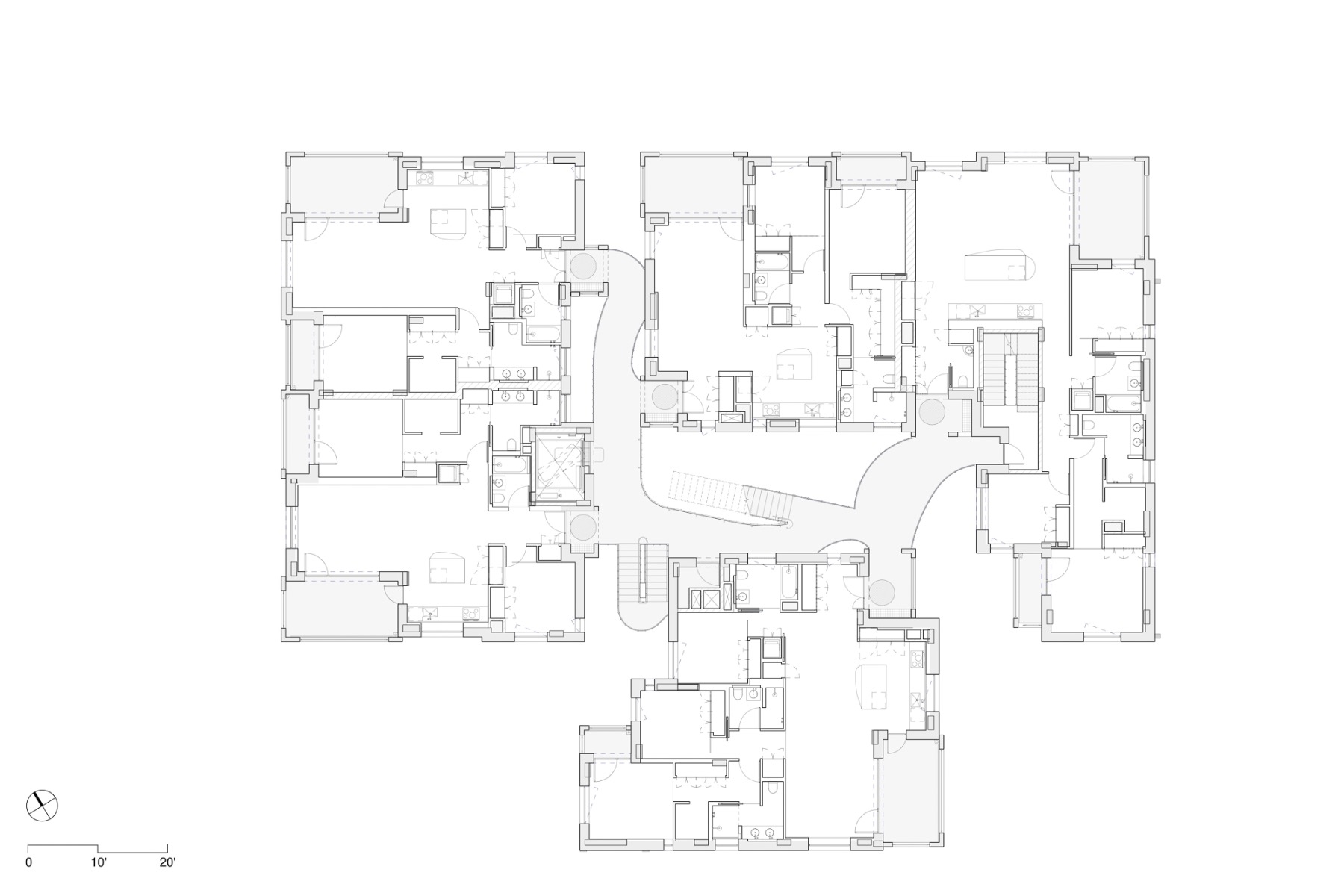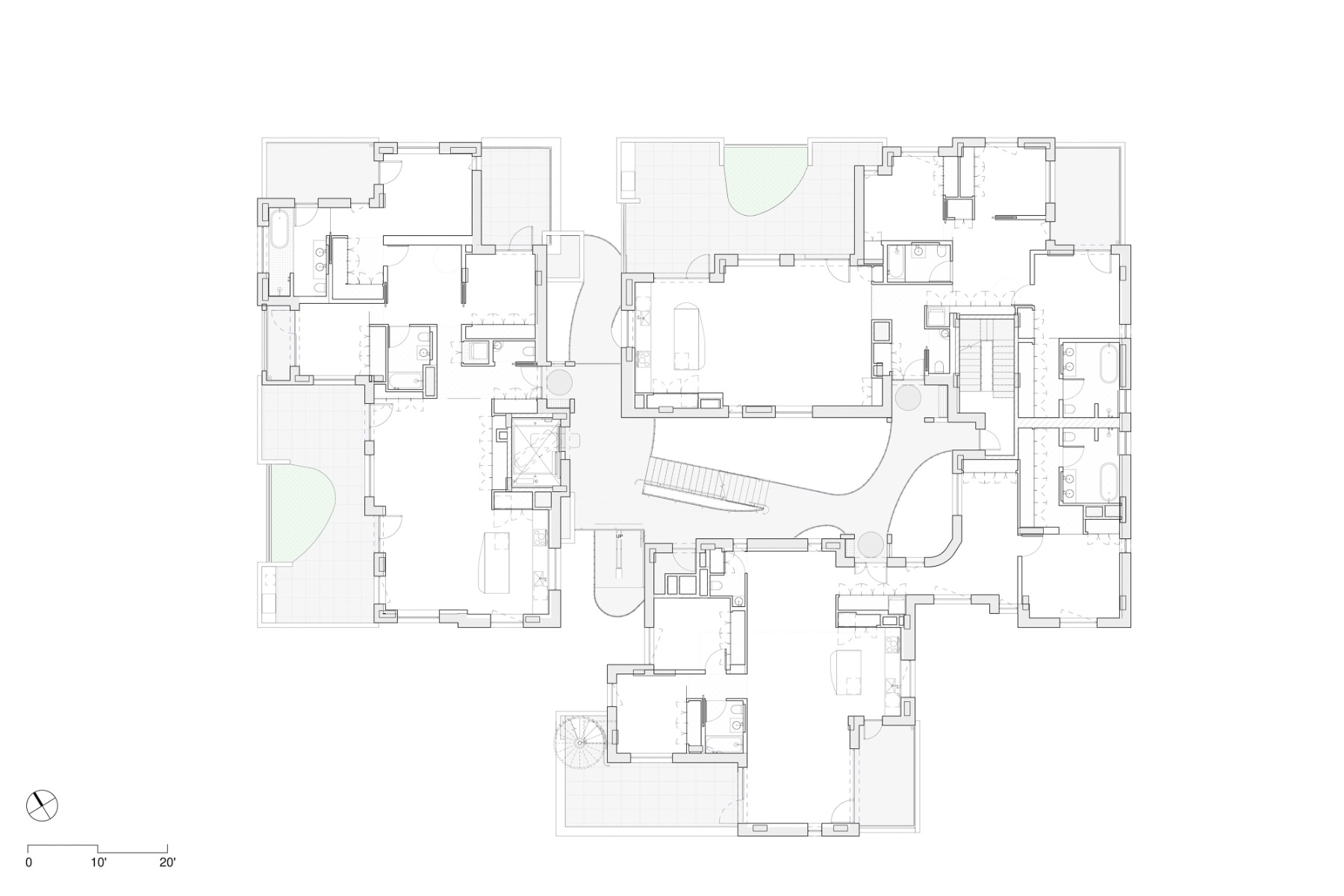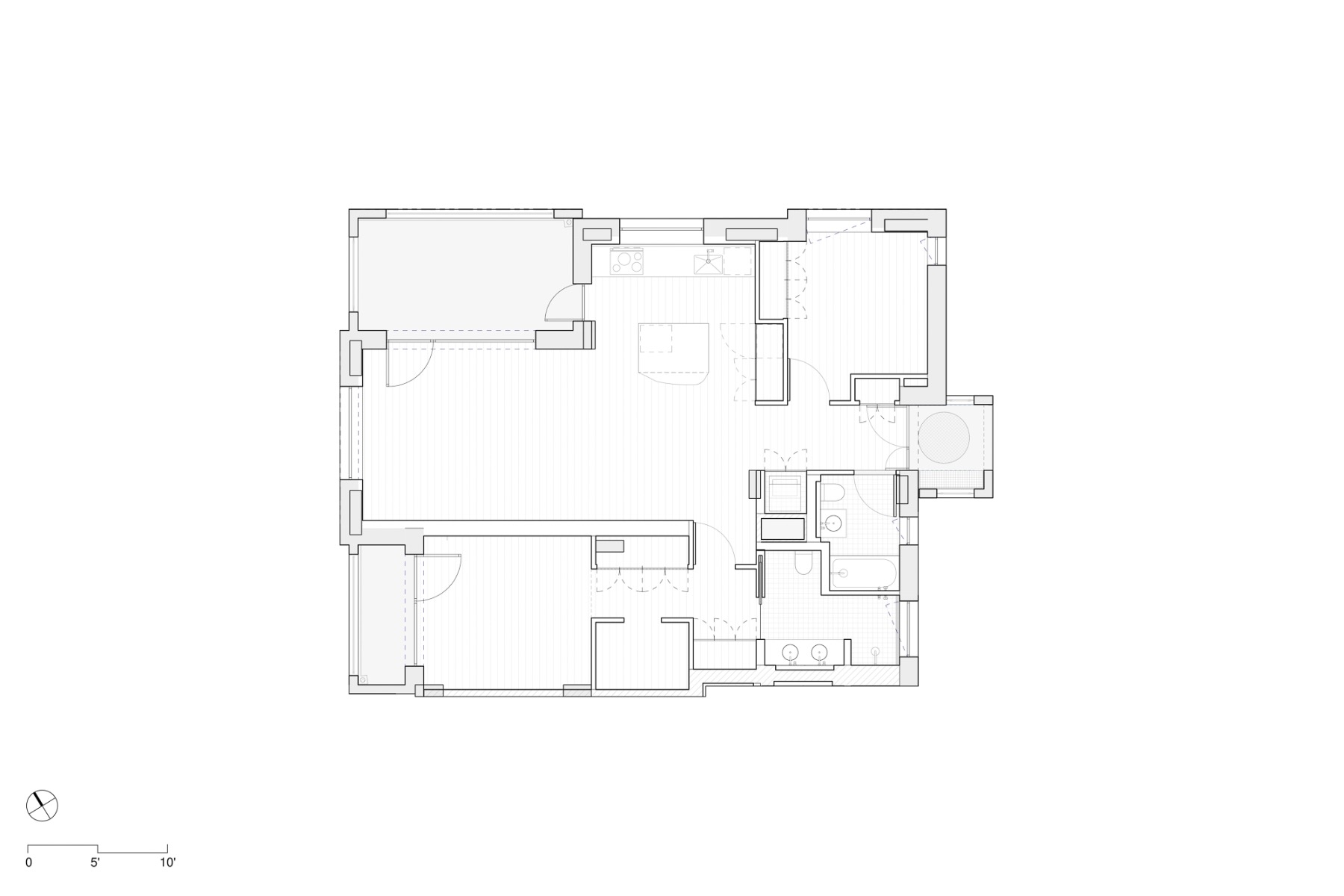Space for encounters
Housing Construction in New York by SO–IL

Residents reach their apartment doors via open concrete walkways. © Iwan Baan
The intimacy of your own home and yet shared community with others – that was the goal of SO–IL architects and the startup project developer Tankhouse for the new-build at 450 Warren Street.


© Iwan Baan
The building located on a corner plot in the former industrial area of Gowanus consists of three commercial units on the ground floor and 18 freehold units – including two penthouses – in the upper four storeys. Parking spaces are accommodated on the ground floor too, making an expensive underground garage unnecessary.


© Iwan Baan
Concrete access galleries
The planning team created space for encounters on all storeys, including the first upper storey in particular, where two green interior courtyards have been created on top of the parking garage and the commercial space. The apartments are distributed over three separate volumes with an entry courtyard between them. Floor-to-ceiling wire mesh serves as a tumble guard on the meandering access galleries built of exposed concrete. An elevator is also provided in their vicinity but above all the open staircases are to encourage wandering through the storeys.


© Iwan Baan
Canted masonry
The streetside elevations of 450 Warren are also refreshingly varied, with numerous projections and returns, setback loggias and facing in the form of canted concrete blocks keeping monotony at bay despite the relatively uniform window sizes.
Architecture: SO–IL, Kane AUD
Client: Tankhouse
Location: 450 Warren St, Brooklyn, NY 11217 (USA)
Structural engineering: Silman
Building services engineering: ABS
Facade planning: Laufs Engineering Design
Landscape architecture: Brooklyn Grange, Gowanus Canal Conservancy



