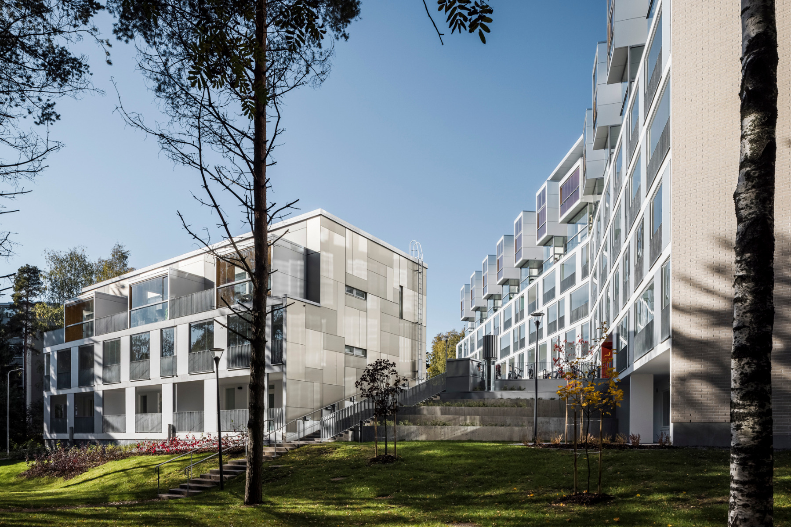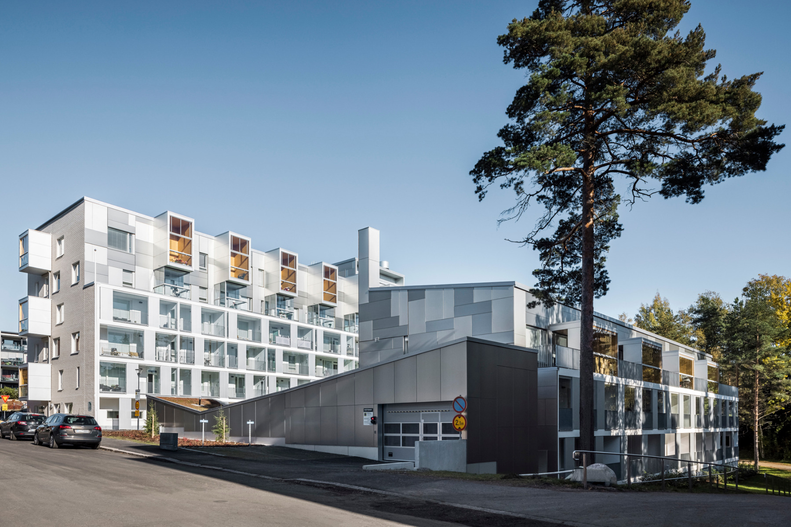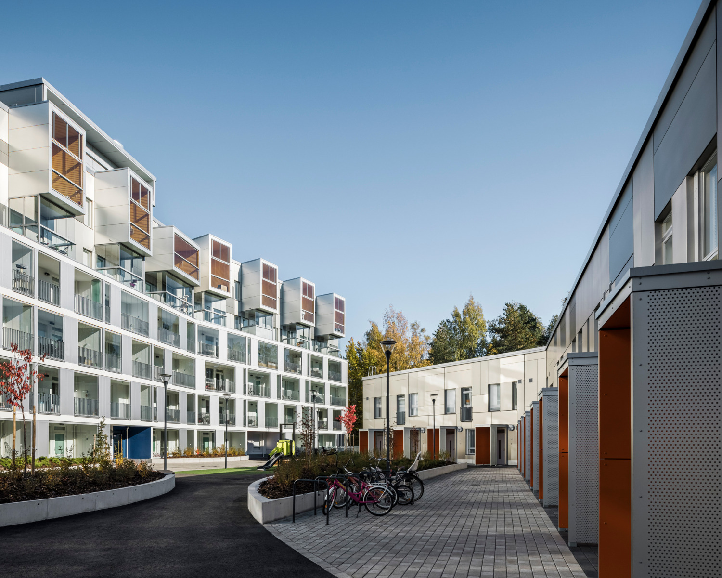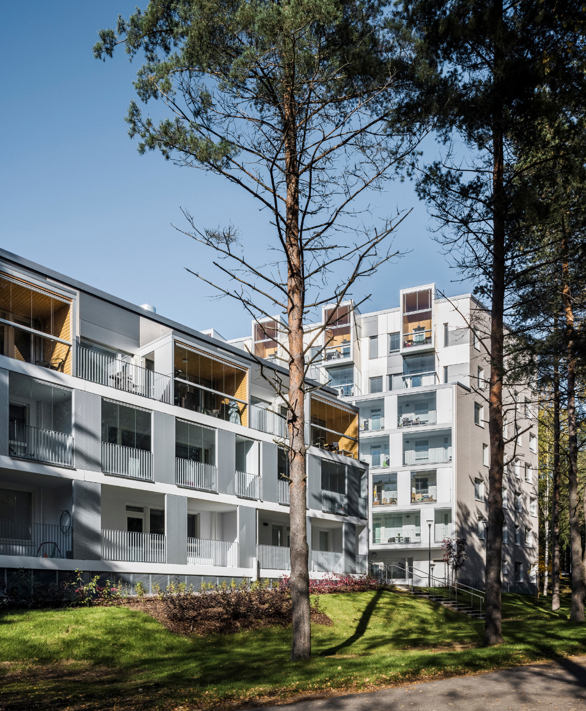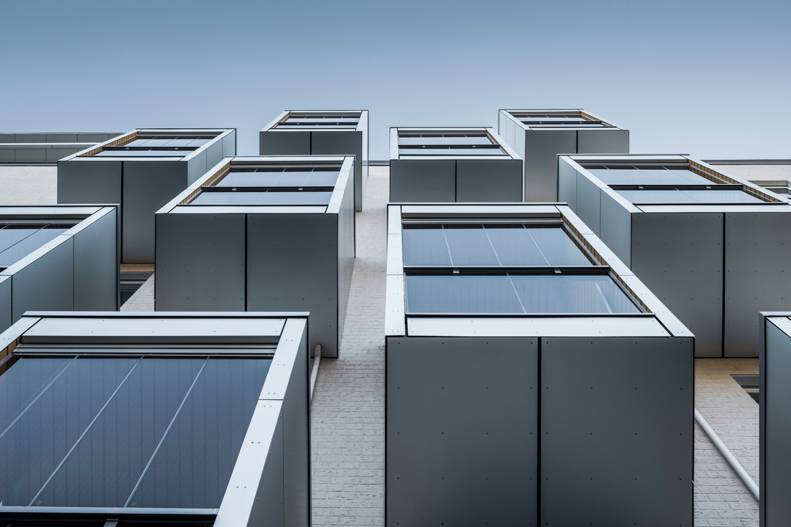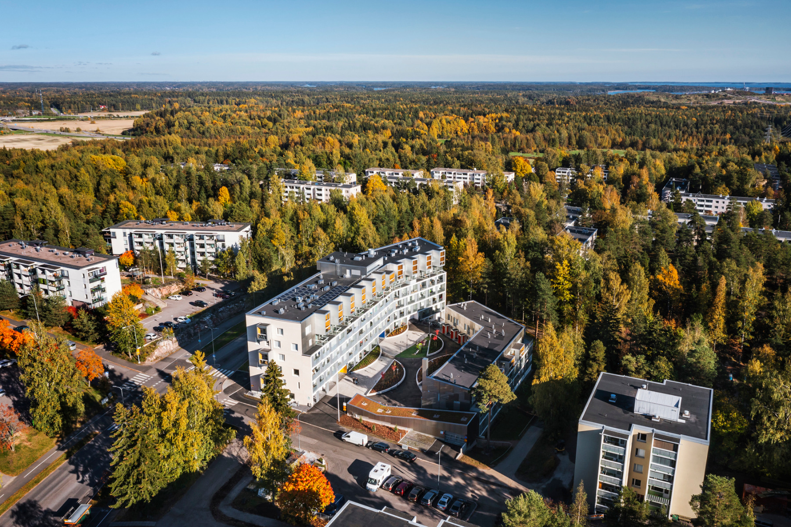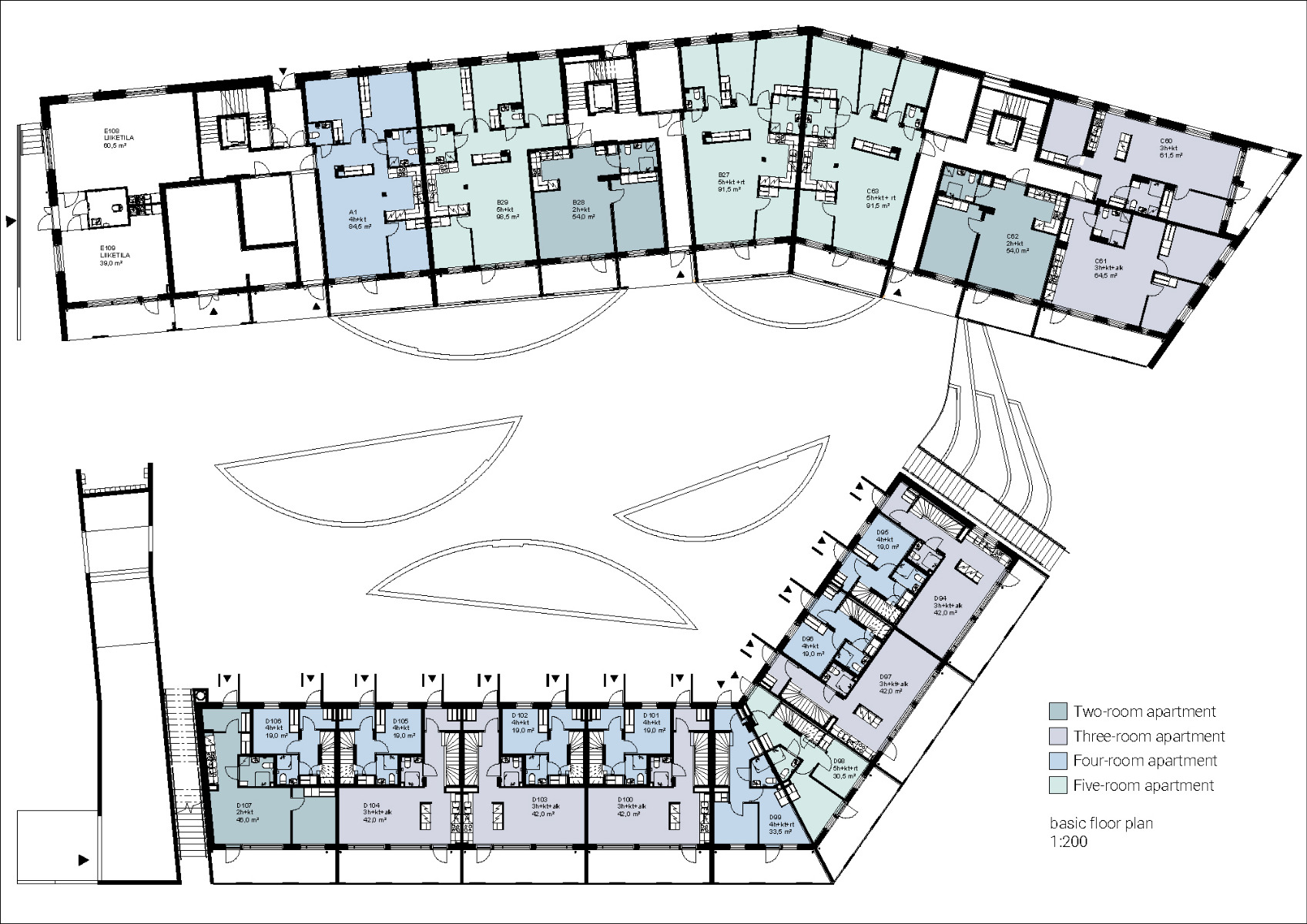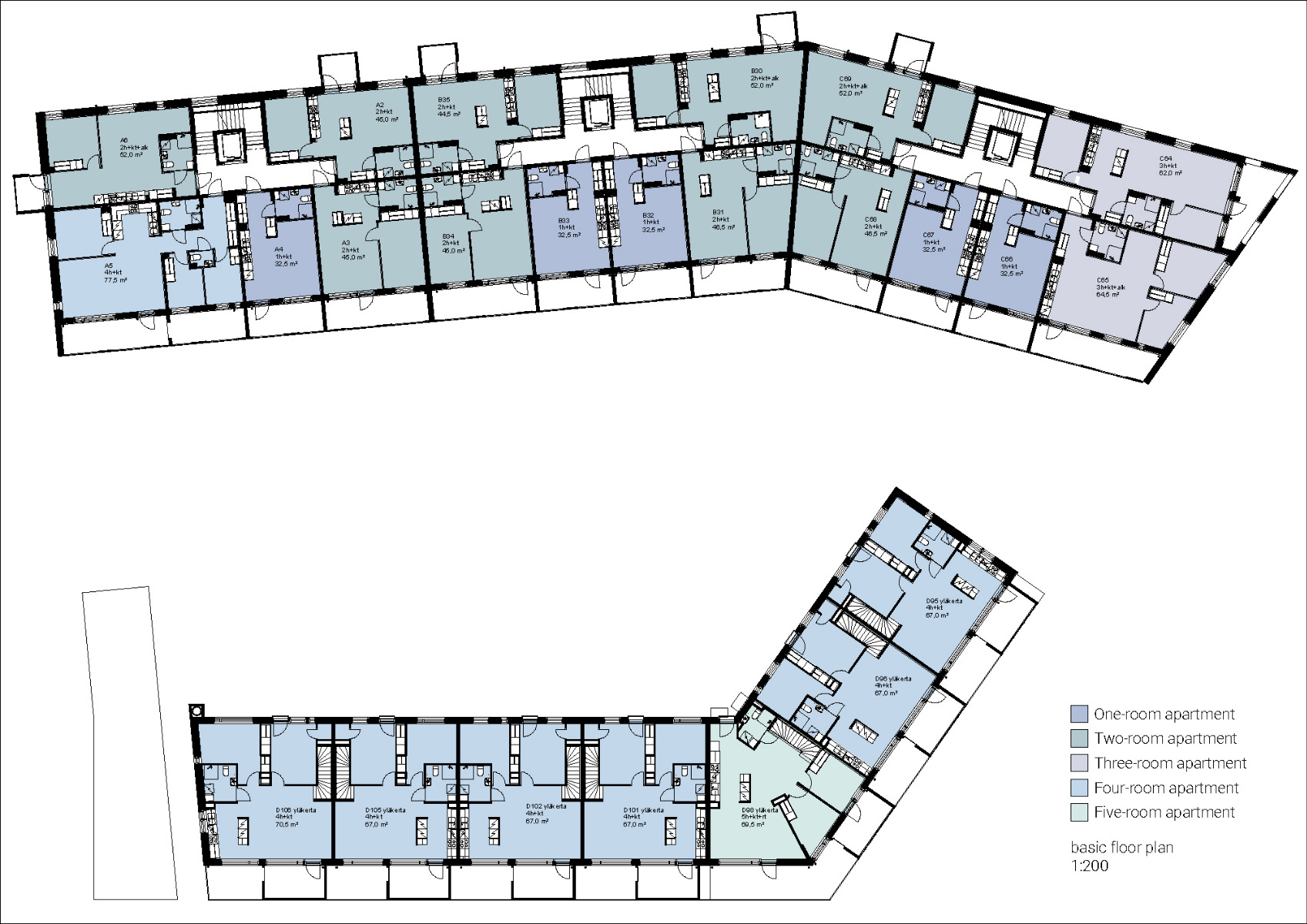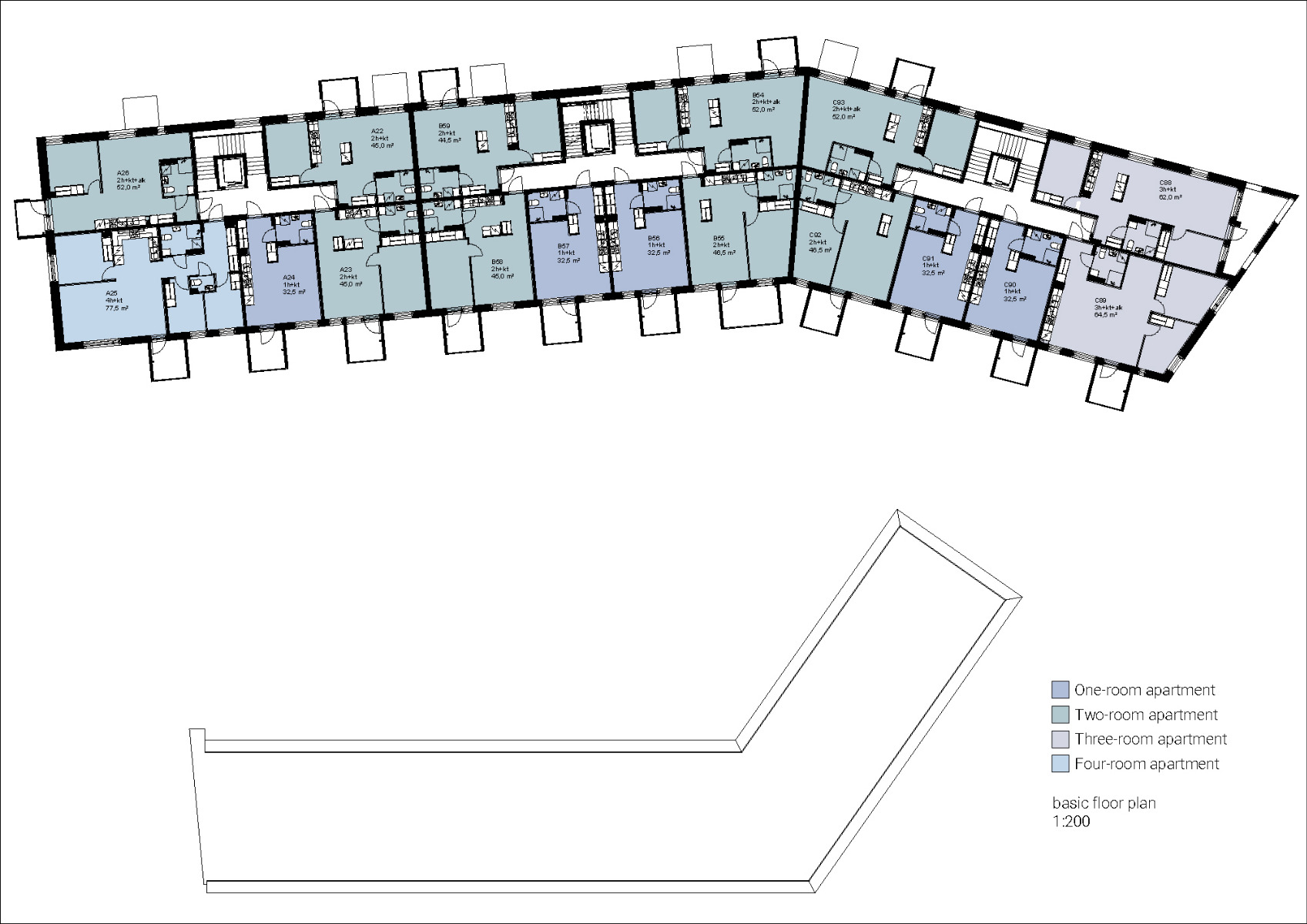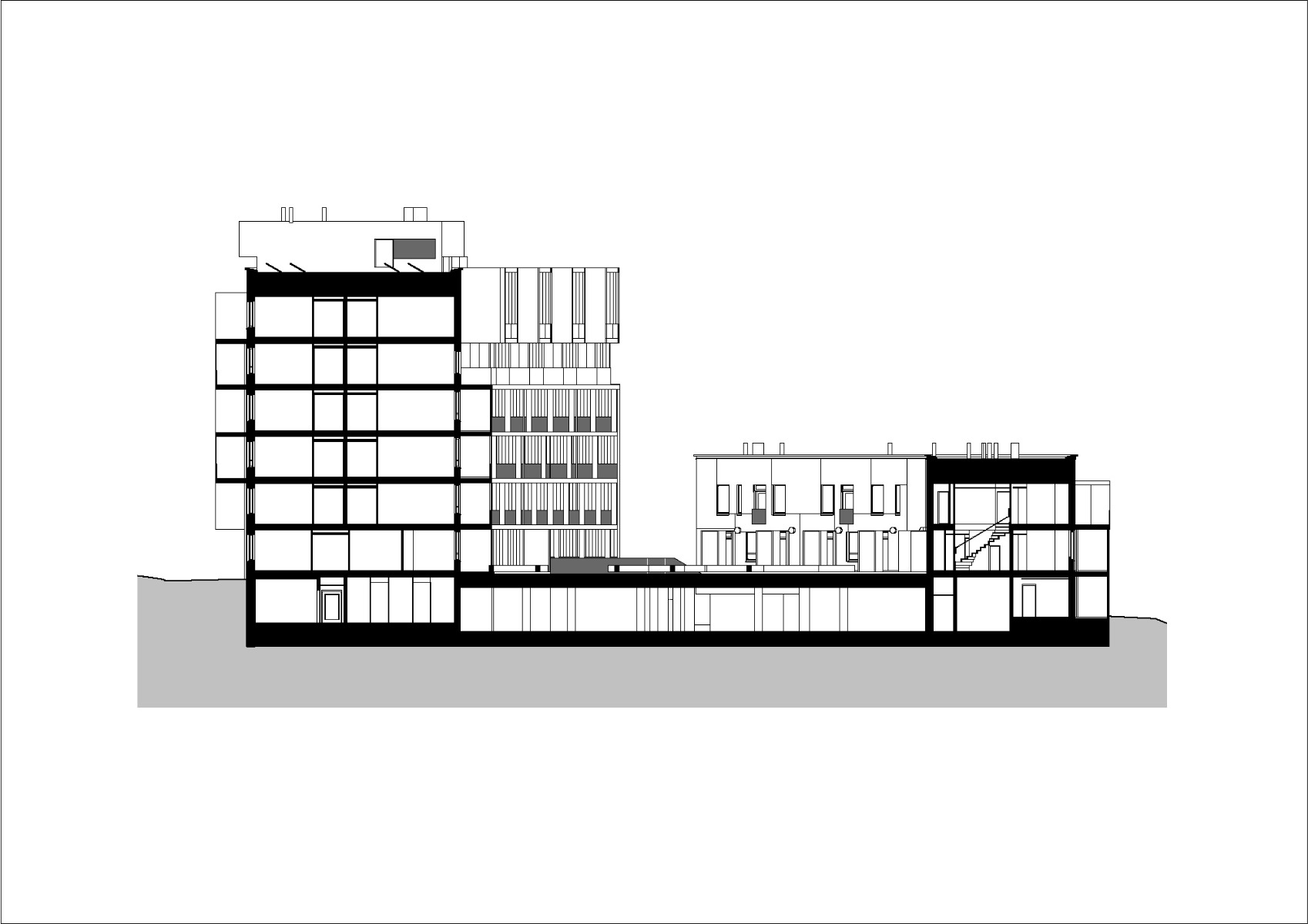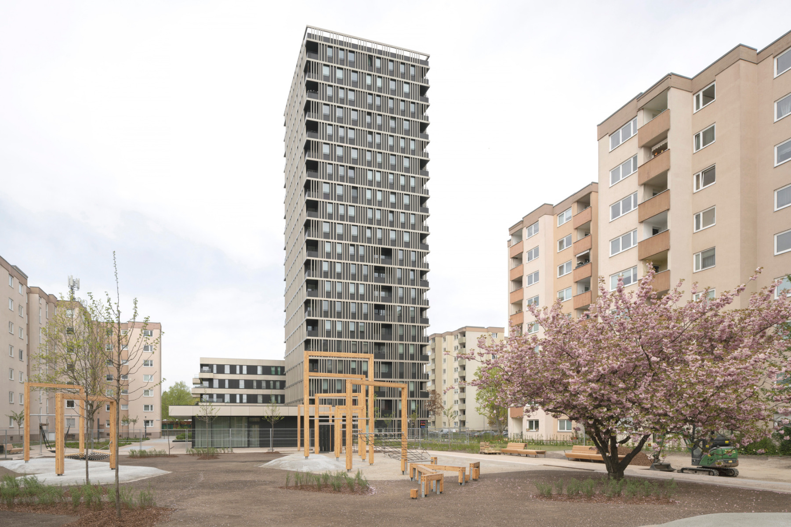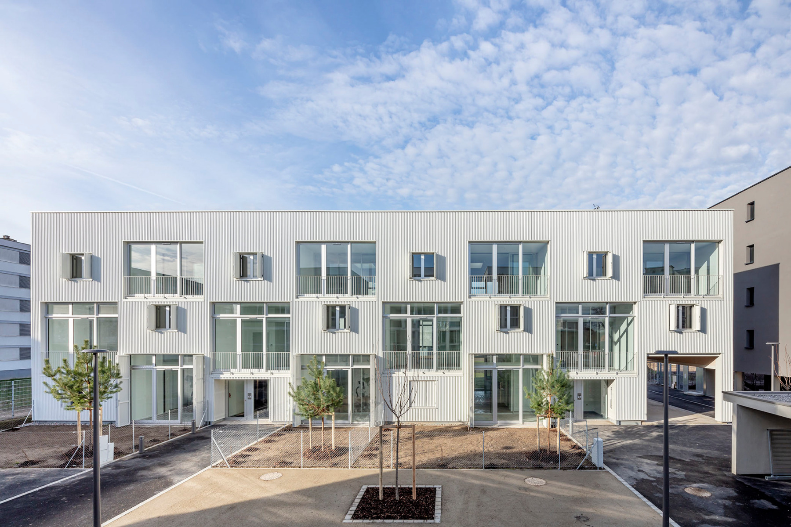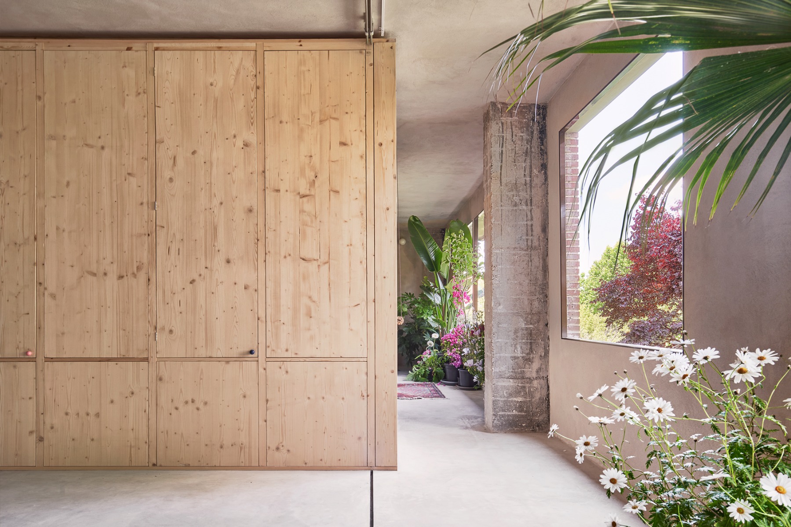Typological diversity on the outskirts of town
Residential Complex by Lahdelma & Mahlamäki in Helsinki

© Kuvatoimisto Kuvio
Lorem Ipsum: Zwischenüberschrift
This two-part building complex in northeast Helsinki demonstrates the quality of public housing in Finland. In terms of both typology and facade design, the architects favoured the greatest possible degree of diversity.


© Kuvatoimisto Kuvio
Lorem Ipsum: Zwischenüberschrift
Until now, larger apartment blocks built as ribbon developments have characterized the residential area surrounding Mellunmäentie, a district on the northeastern edge of the Finnish capital. Stylistically, the area features great variety, particularly because the buildings have been erected over the course of several decades.
Lorem Ipsum: Zwischenüberschrift
With these two new buildings, Lahdelma & Mahlamäki hope to further enhance the built diversity in the quarter. The white-painted brick facades refer to the Finnish Modern tradition, while the aluminum cladding on the facades and balconies add a contemporary touch.


© Kuvatoimisto Kuvio
Lorem Ipsum: Zwischenüberschrift
Altogether, 107 rental units with one to five rooms are distributed throughout the two buildings. In contrast to the neighbouring structures, these two are slightly folded to frame a sheltered, verdant inner courtyard. The taller, seven-storey block has classic flats, while the lower, three-storey building features row houses with four to five rooms.


© Kuvatoimisto Kuvio


© Kuvatoimisto Kuvio
Lorem Ipsum: Zwischenüberschrift
Every apartment has at least one glazed balcony; these outdoor lounges are what make the buildings’ facades so distinct. Facing the courtyard, the balconies become continuous bands. On the two topmost storeys and on the street side, they jut from the otherwise closed-off facade in the form of aluminum-clad cubes.


© Kuvatoimisto Kuvio
Lorem Ipsum: Zwischenüberschrift
Just a few months after the project was completed, the residential complex won a prize. ARA, the Housing Finance and Development Centre of Finland, distinguished Pyhätunturintie 2 as Residential Project of the Year for 2022.
Architecture: Lahdelma & Mahlamäki Architects
Client: Stadt Helsinki, Abteilung für Wohnungsbau
Location: Pyhätunturintie 2, 00970 Helsinki (FI)
Structural engineering: Insinööritoimisto Jonecon
Building services engineering: Climaconsult Finland
Contractor: Skanska Talonrakennus



