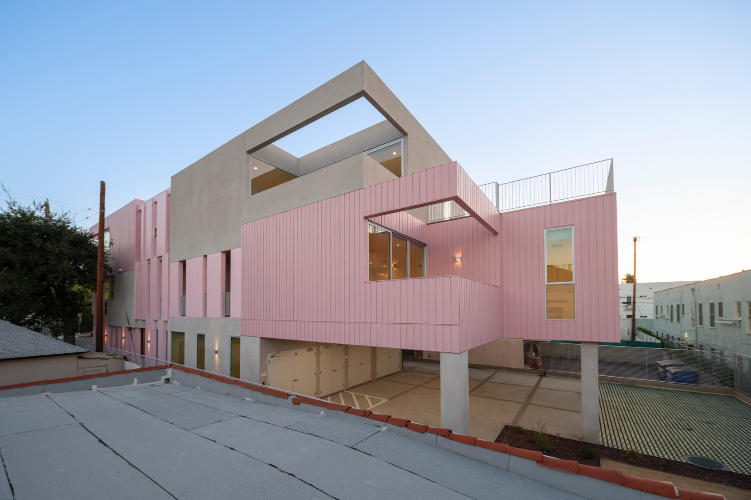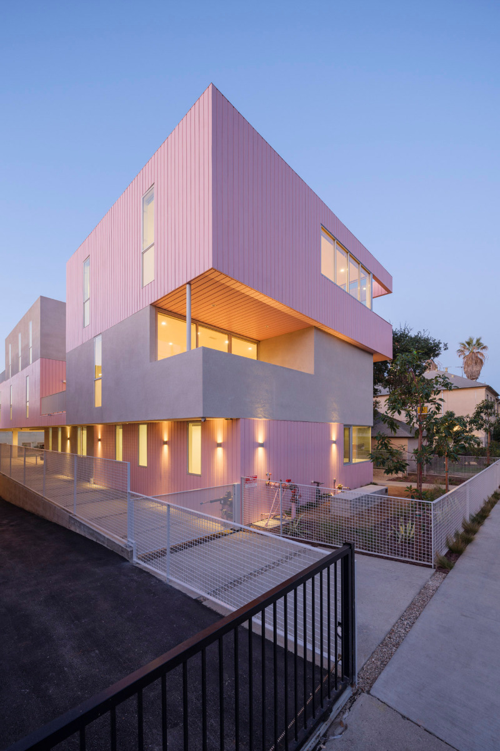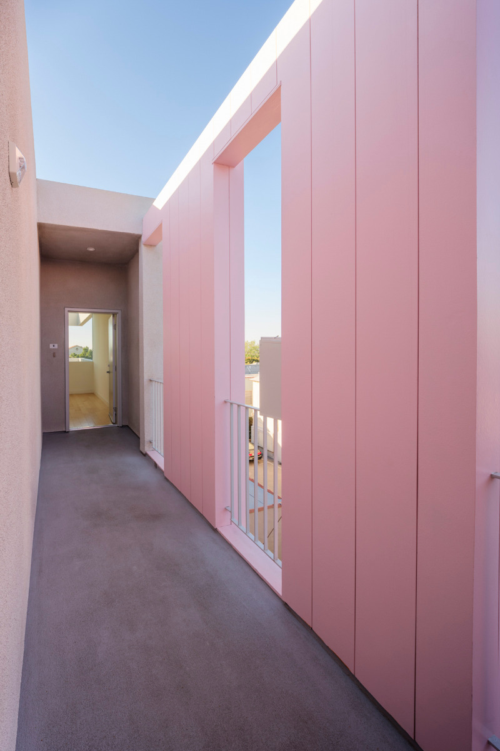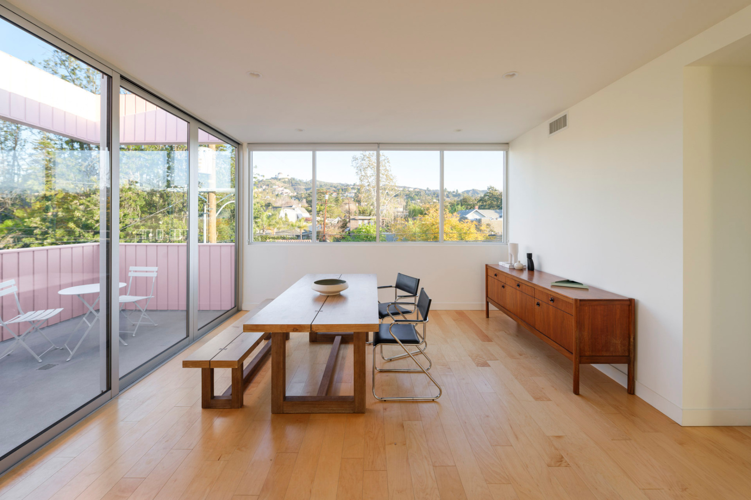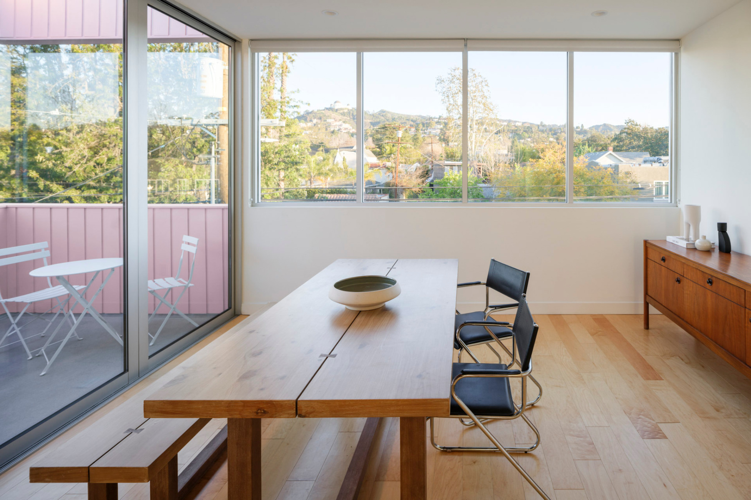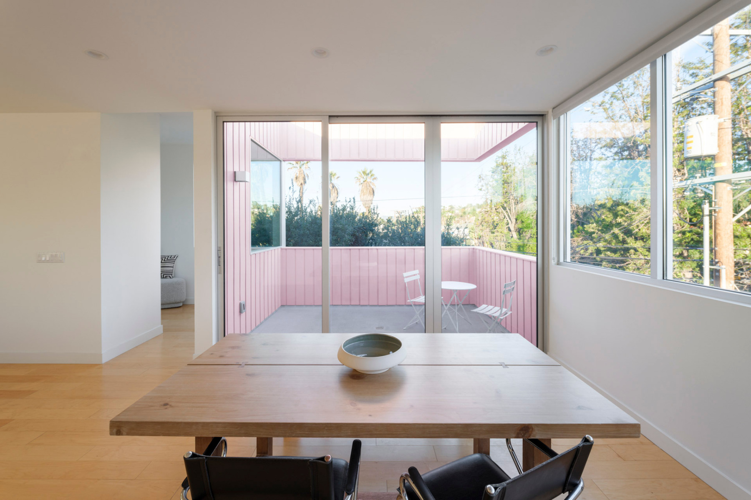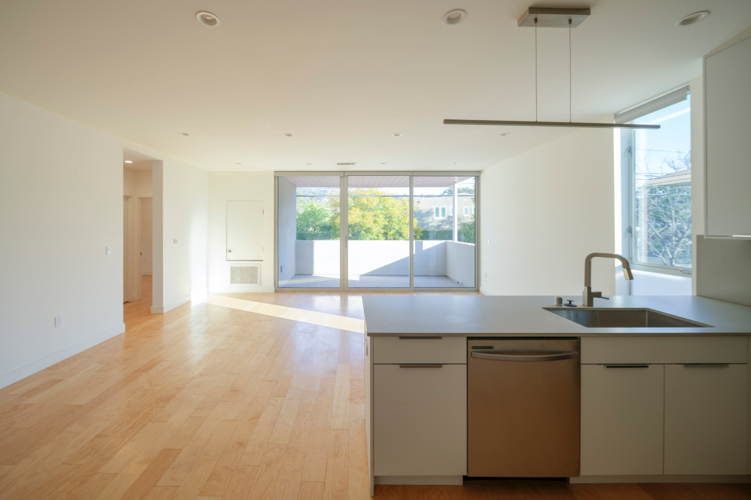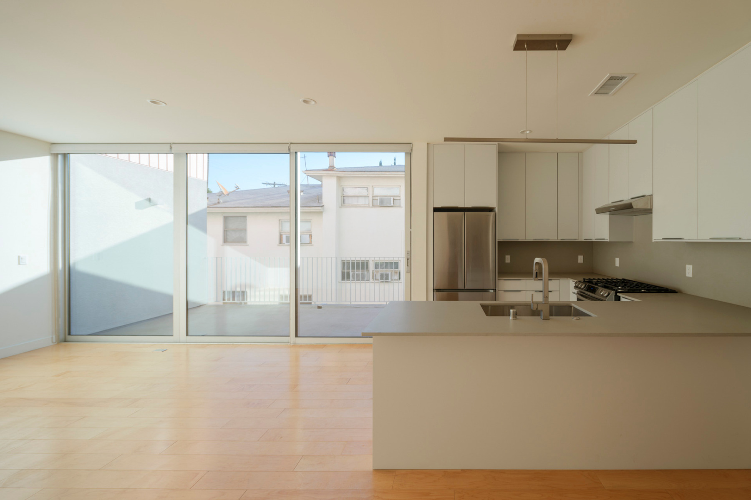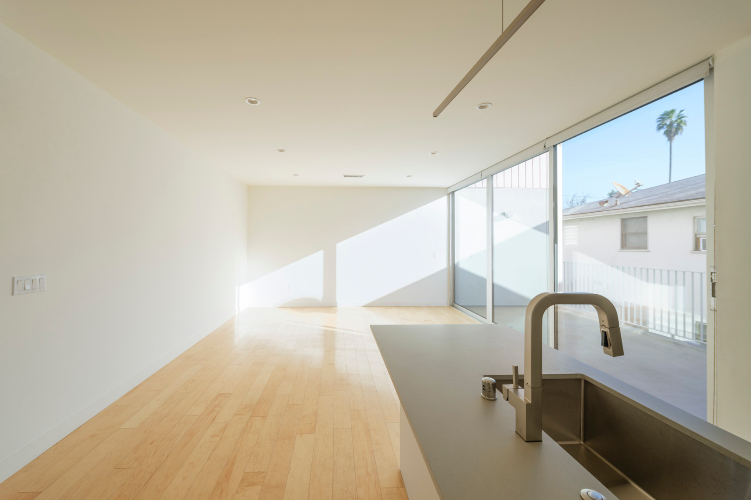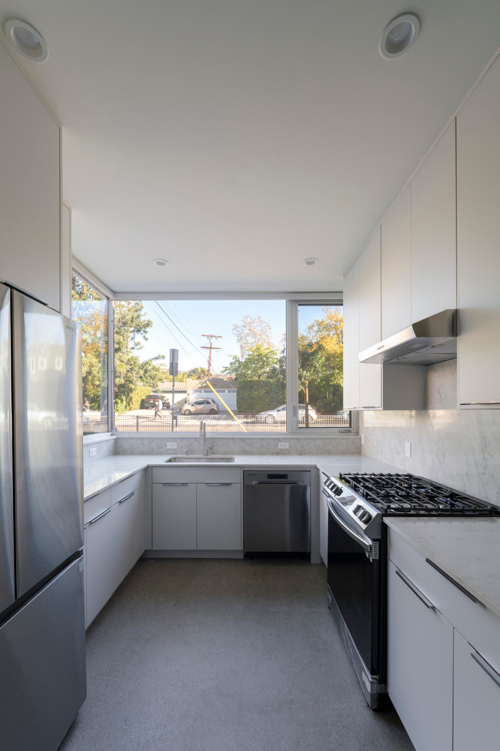Fewer cars for more room
Axolotl Apartment Building in Los Angeles by Yu2e
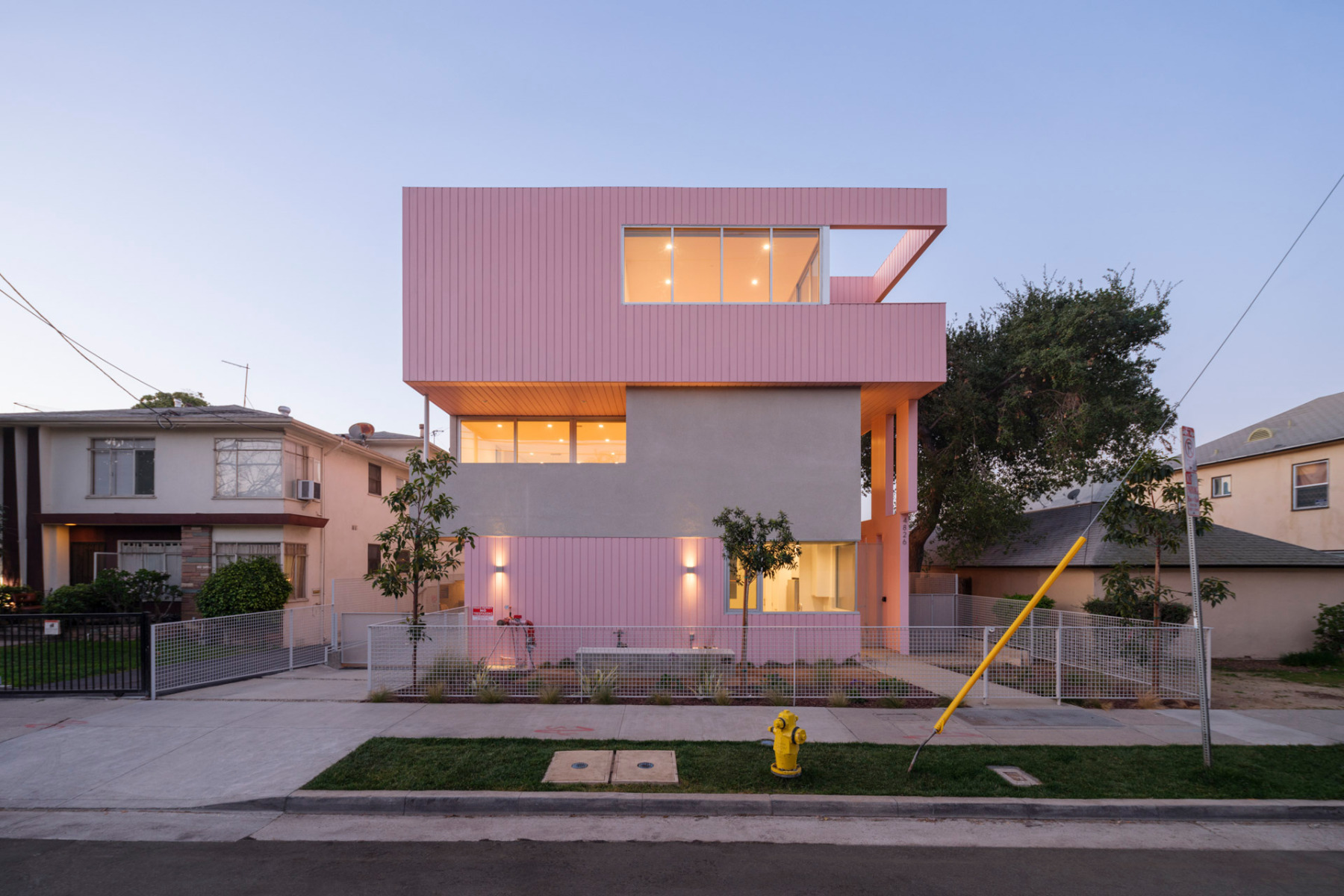
The alternation of pink timber and grey plaster on the facades makes the placement of the apartments clearly legible on the exterior. © Taiyo Watanabe
Less space for parking, more space for living – that is the planning principle behind the block of seven rental flats with spacious open terraces. The planning was based on the TOC standard created by the City of Los Angeles. TOC stands for "transit oriented communities", i.e. residential districts well served by public transport and which for some years now have been subject to lower parking space requirements.


Numerous gaps and recesses articulate the volume. © Taiyo Watanabe
Seven apartments instead of four
This ruling was put to good use by the Yu2e architectural office, which instead of creating four residential units and eight parking bays ultimately realised seven apartments and just four parking bays. As the latter are located in the yard at the south of the building, a costly underground car park was not needed. At the north, the varicoloured volume diversely structured with projections and recesses borders Franklin Avenue.
Access along the facades
Despite the building's considerable length, the seven apartments are accessed from just a single staircase on the west facade, where the exterior corridors leading to the apartment doors are also located. Five of the apartments have two bedrooms and the other two even have three. One of the apartments is reserved for low-income tenants.


The building has seven apartments, including one for low-income tenants. © Taiyo Watanabe
Stacked bungalows
The architects describe Axolotl as a hybrid mix of stacked bungalows and "dingbat apartments", i.e. inexpensive residential buildings on stilts whereby the ground level is mainly given over for parking. Each terrace in the Axolotl block is allocated a spacious terrace. The loggia-like outdoor areas are integrated into the volume in a way that prevents them from being seen from the other apartments or neighbouring buildings as far as possible.


The house, the yard and apartments are accessed on the long sides of the building. © Taiyo Watanabe


Entrance to the Axolotl residential building in Los Angeles. © Taiyo Watanabe
Timber and steel hybrid construction
With its three storeys the new-build has one floor more than most of its neighbours, yet still corresponds to the U.S. Type V category applicable to the smallest buildings with the least stringent fire resistance requirements. Its structural system is a hybrid of timber and steel. The placement of the individual apartments is clearly legible on the exterior due to the alternation of pink timber panelling and grey areas of plaster on the facades.
Architecture: Yu2e
Location: 4826 Franklin Avenue, Los Angeles (US)
Landscape architecture: Zach Steeber, Living Green
Structural engineering: Craig Phillips
Civil engineer: Gaspar Obando and Associates
HVAC planning: Curesh Dallalzadeh
Electrical planning: Armen Markarian




