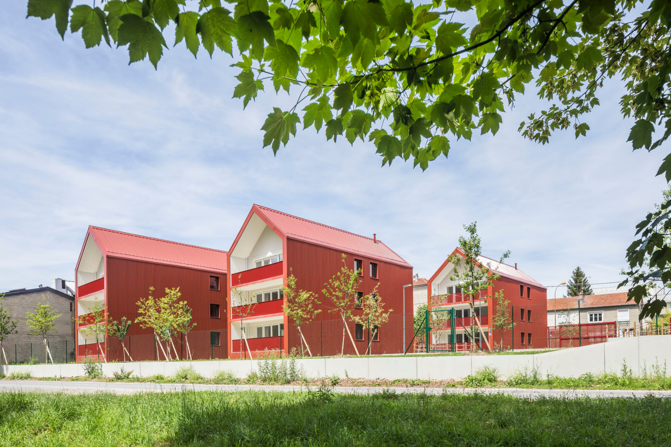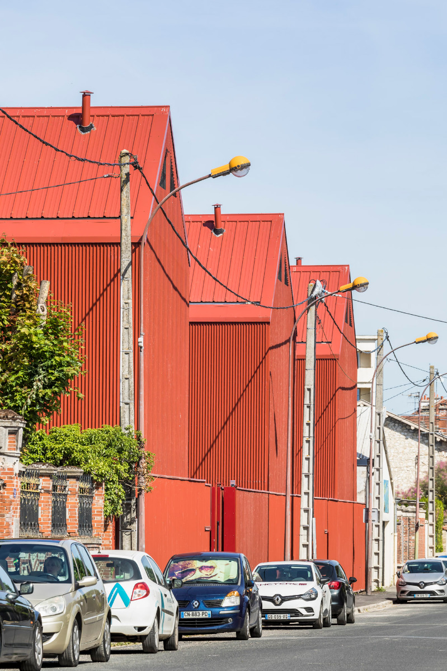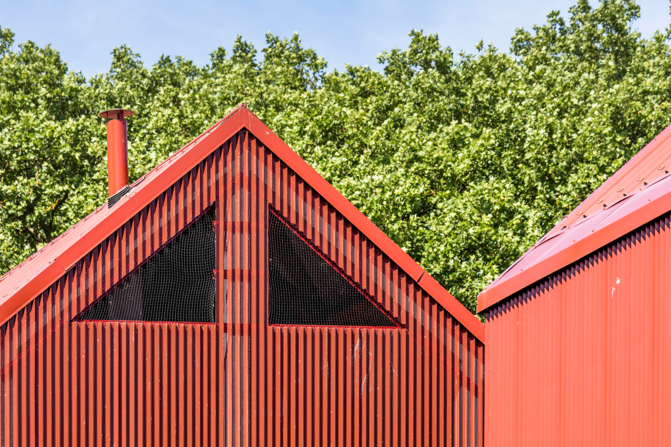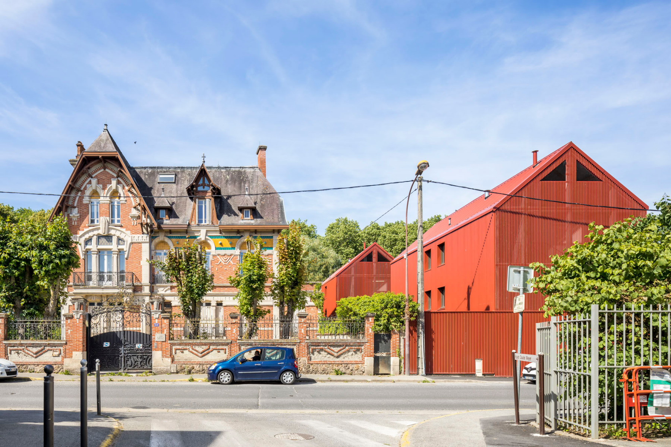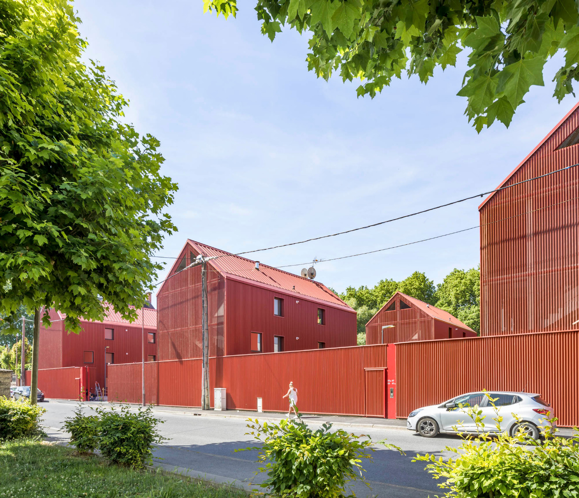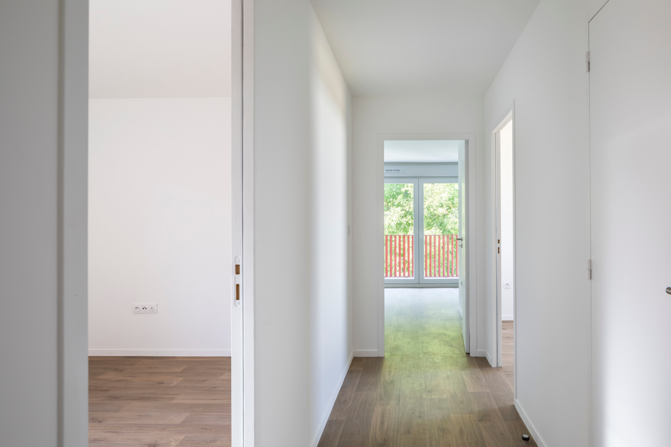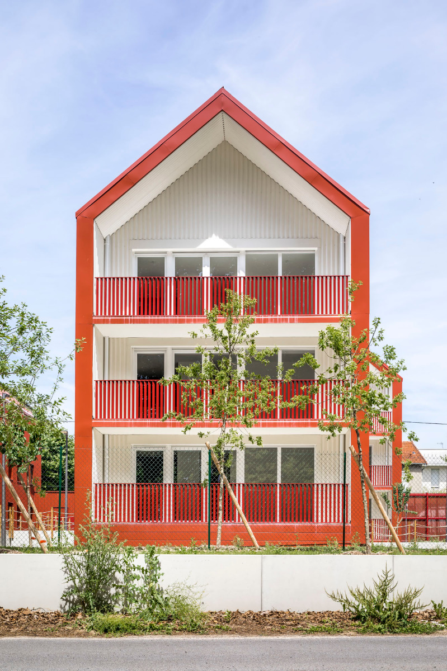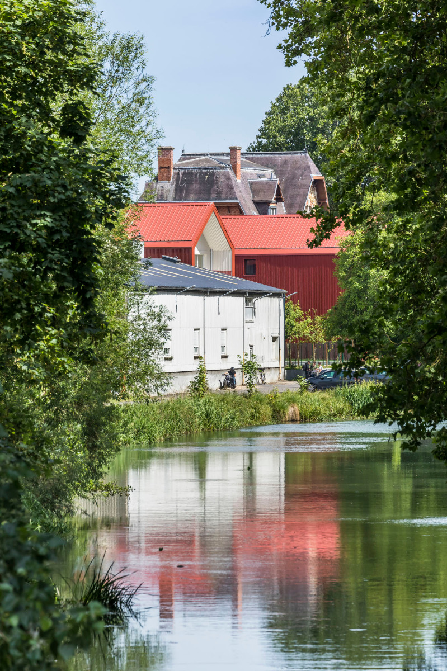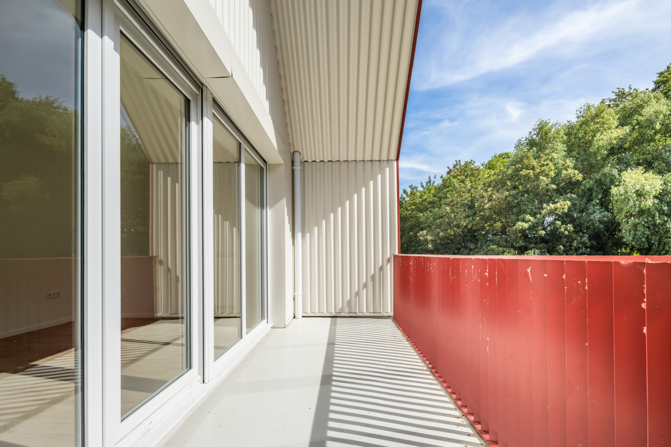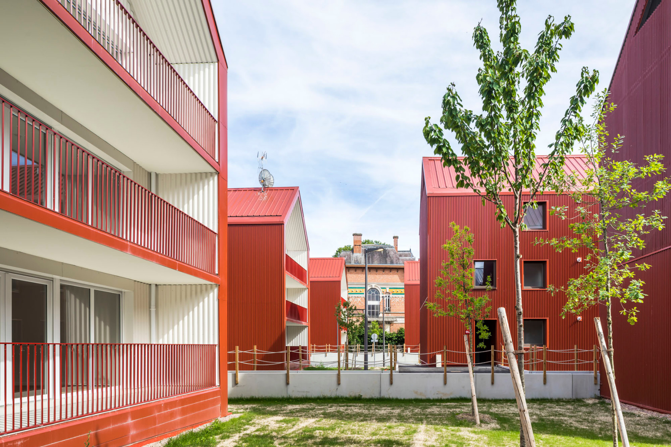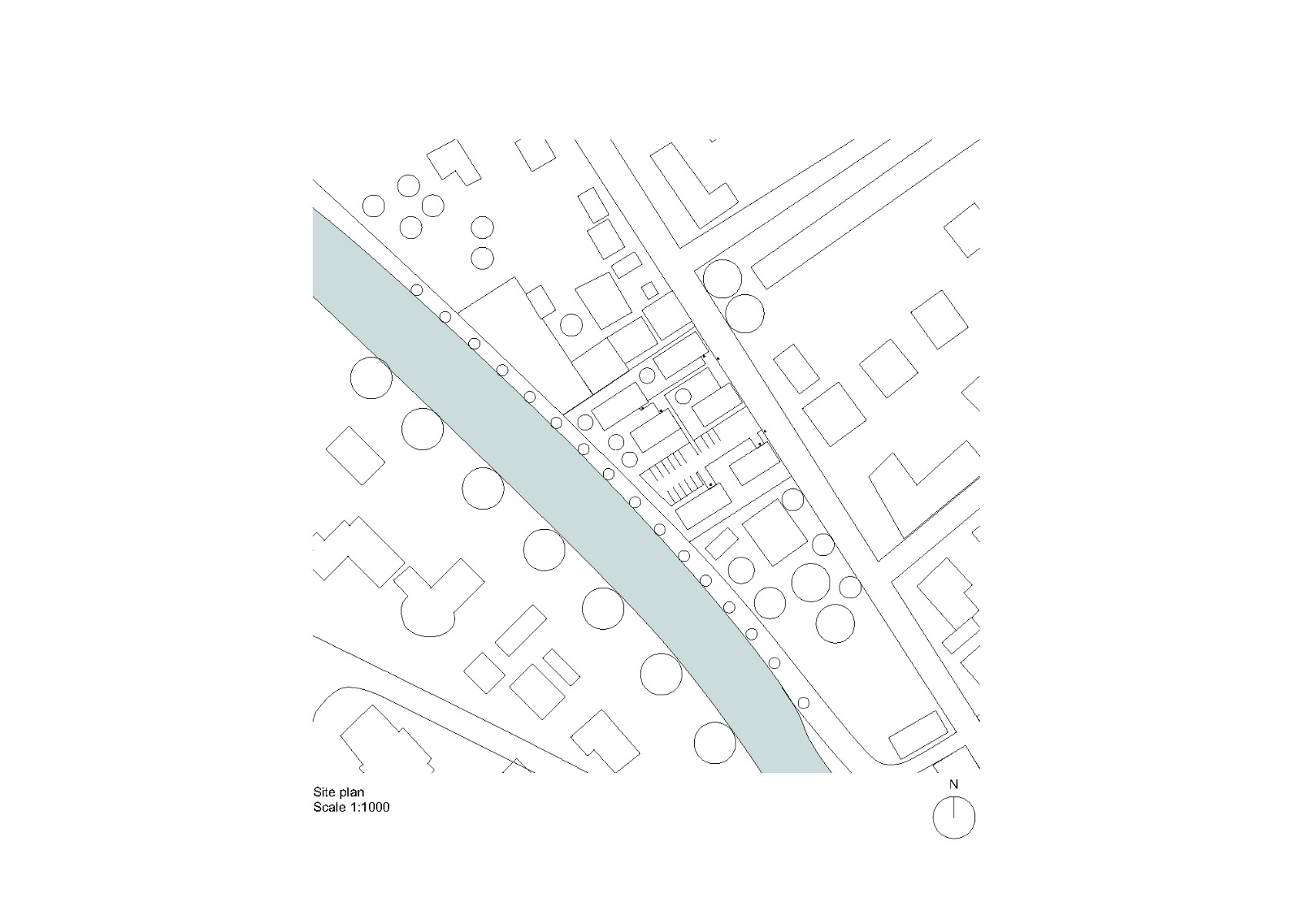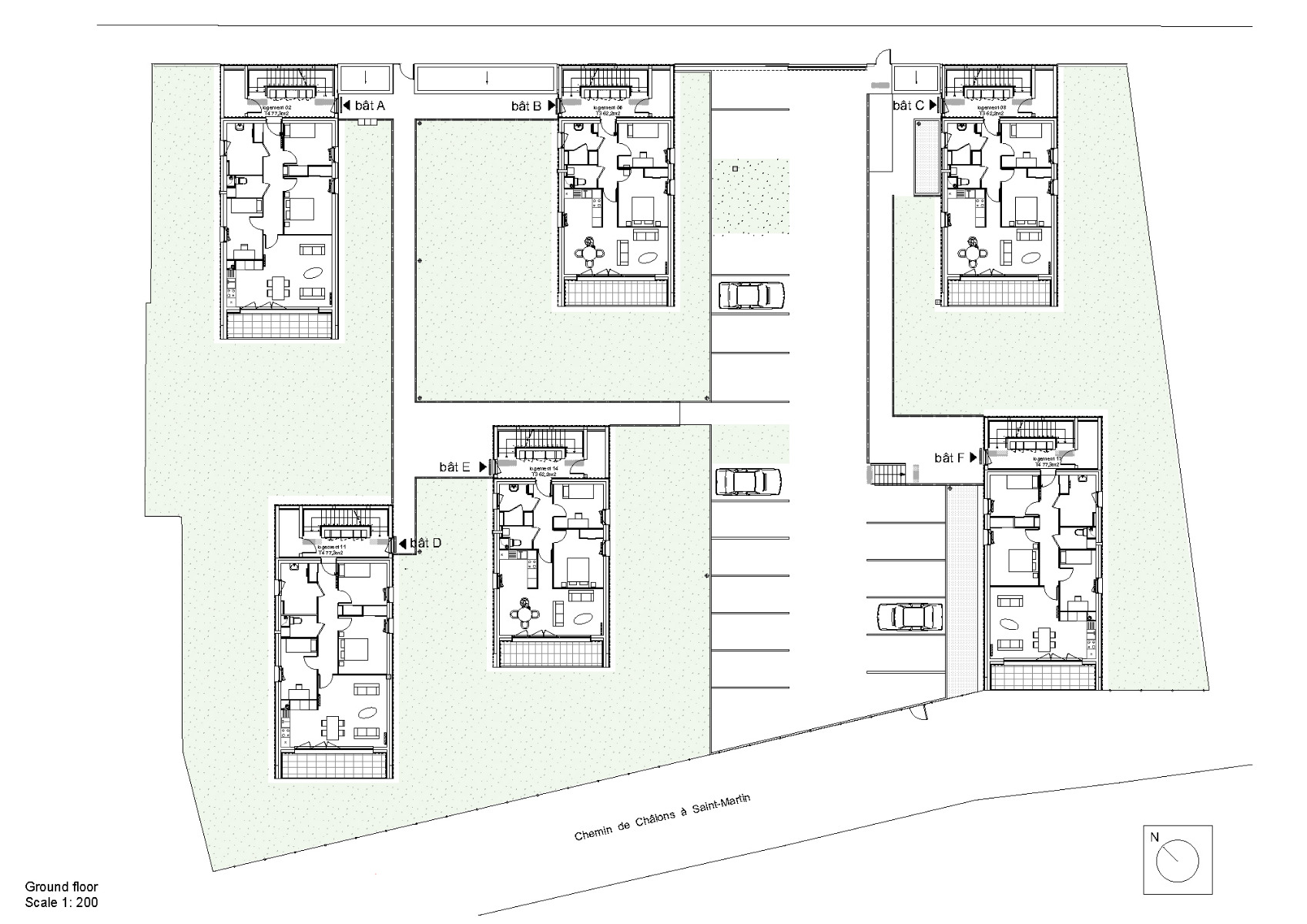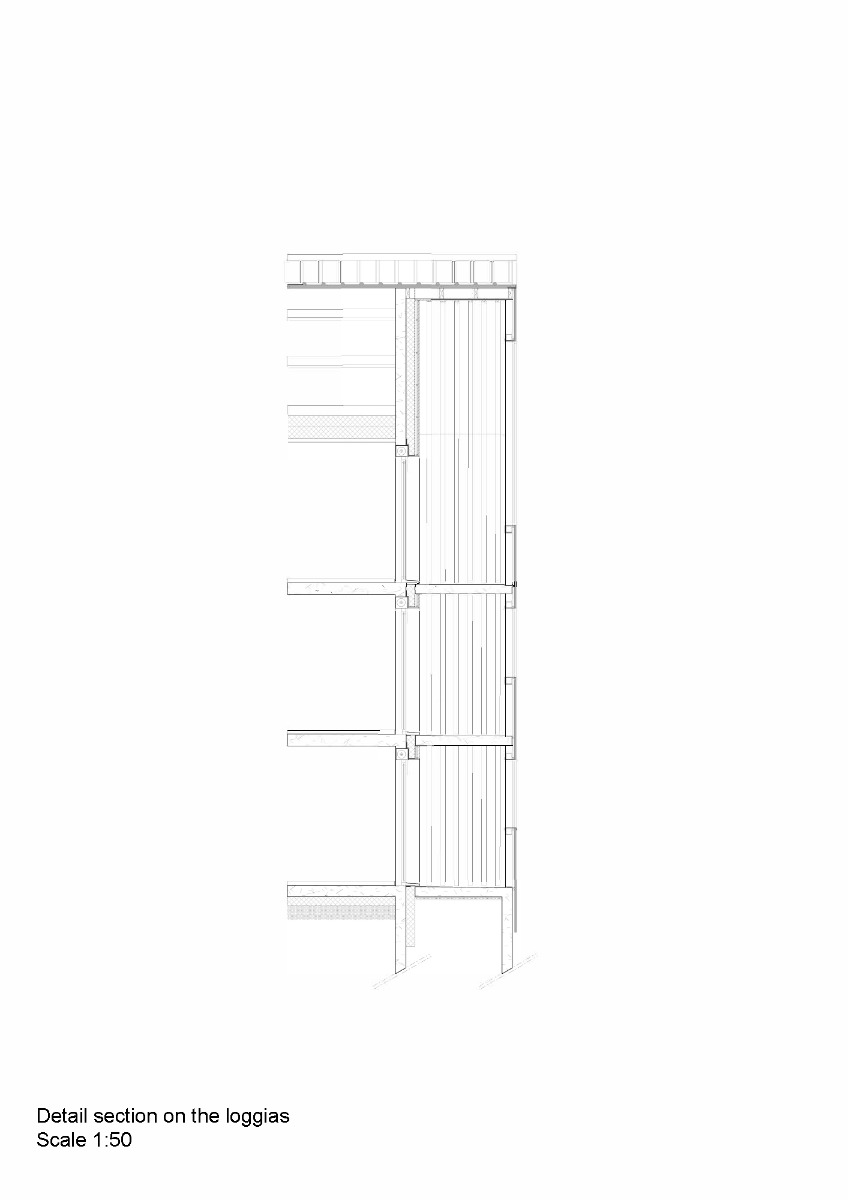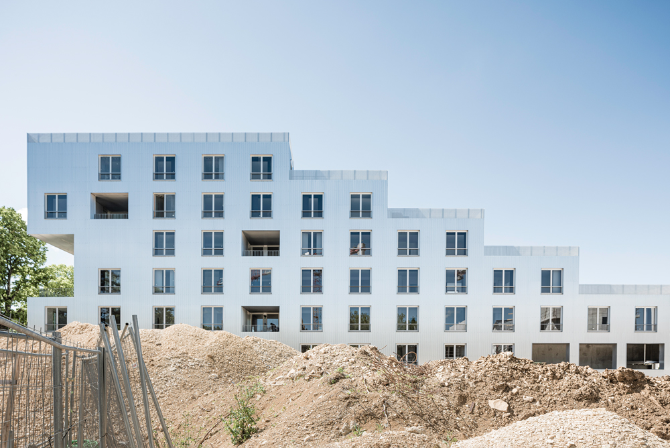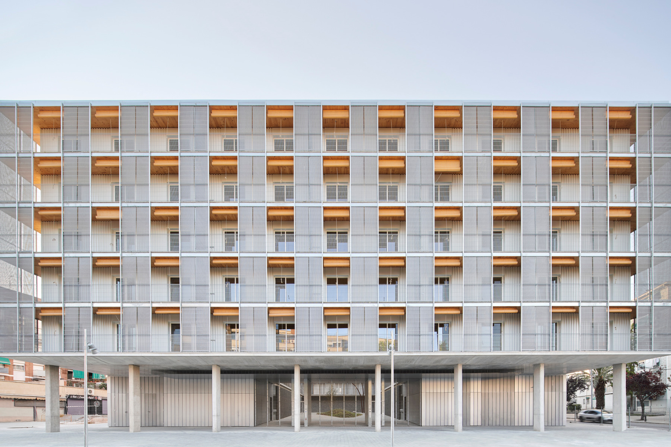A touch of colour on the arterial road
Residential District in Champagne by Philippe Gibert

© Sergio Grazia
Lorem Ipsum: Zwischenüberschrift
Archetypal shapes and gleaming colours characterize Philippe Gibert’s design for six multifamily buildings featuring social housing in the eastern French city of Châlons-en-Champagne.


© Sergio Grazia
Lorem Ipsum: Zwischenüberschrift
The formerly industrial area lies a bit northwest of the city centre, situated between an arterial road and a canal that flows parallel to the Marne as it runs through the city of 44 000.
Lorem Ipsum: Zwischenüberschrift
The parcel of land closes itself off from the road to the west by a high wall of dark-red corrugated metal in the same shade as the facades of the buildings that come right up against the edge of the property here. Soundproofing is ensured by the exterior stairways that can just be perceived behind the perforated metal cladding.


© Sergio Grazia
Lorem Ipsum: Zwischenüberschrift
On the other hand, towards the Canal Saint-Martin and the green space to the southwest, the six structures open up with building-wide loggias whose white interior cladding contrasts with the otherwise monochrome red of the building shell. The plot is also more open where it faces the canal; a mere fence delimits it from the traffic-calmed path along the edge.


© Sergio Grazia


© Sergio Grazia
Lorem Ipsum: Zwischenüberschrift
The historical buildings in the centre of Châlons could have inspired the choice of colour for the new buildings, says Philippe Gibert. Indeed, in their immediate vicinity they certainly make a bright accent.


© Sergio Grazia
Lorem Ipsum: Zwischenüberschrift
Each building has one three- to four-room apartment per storey – the first with 62 m² of space, the last with 77. All the flats open onto the green on three sides, which gives them the feel of single-family dwellings.
Architecture: Philippe Gibert
Client: Nov’ Habitat
Location: 61 rue du Faubourg Saint Antoine, 51000 Châlons-en-Champagne (FR)



