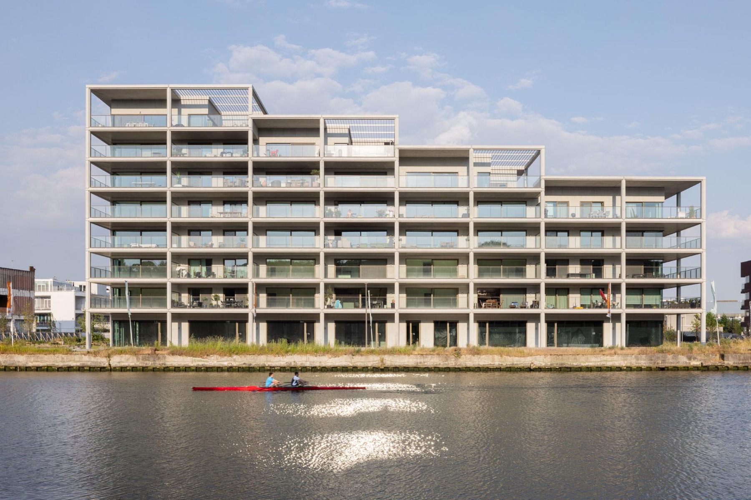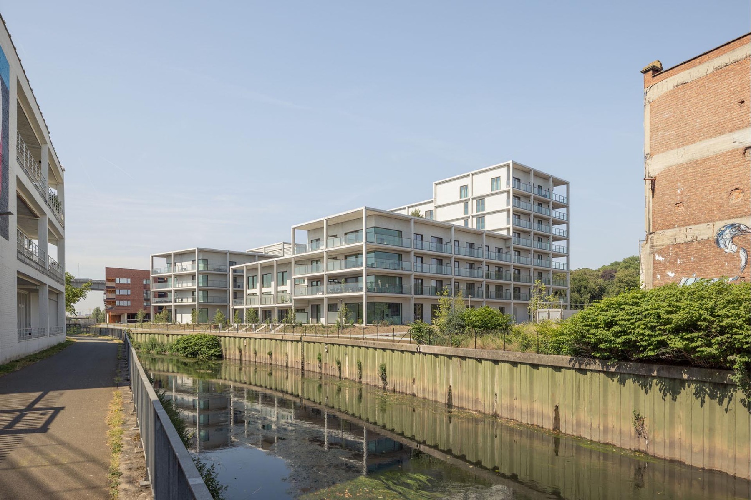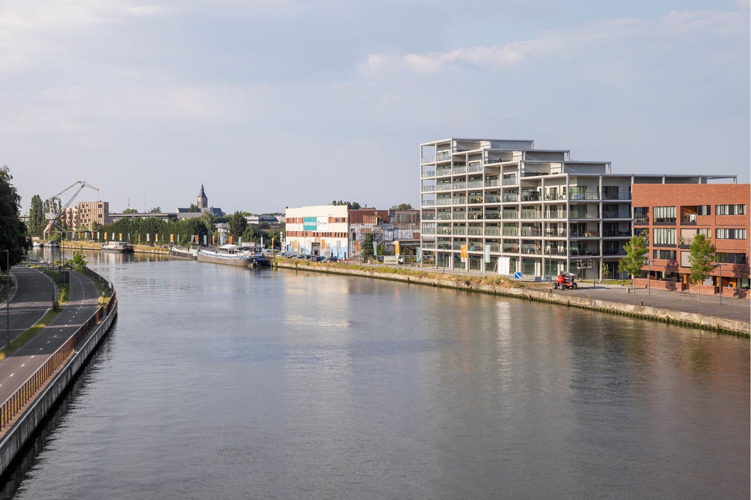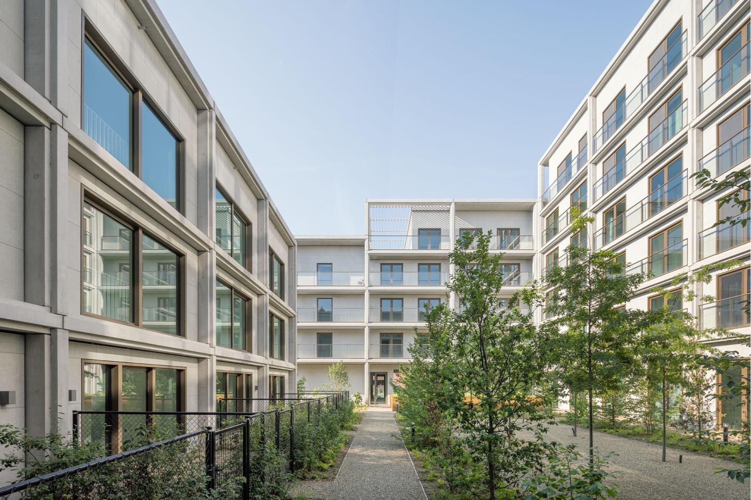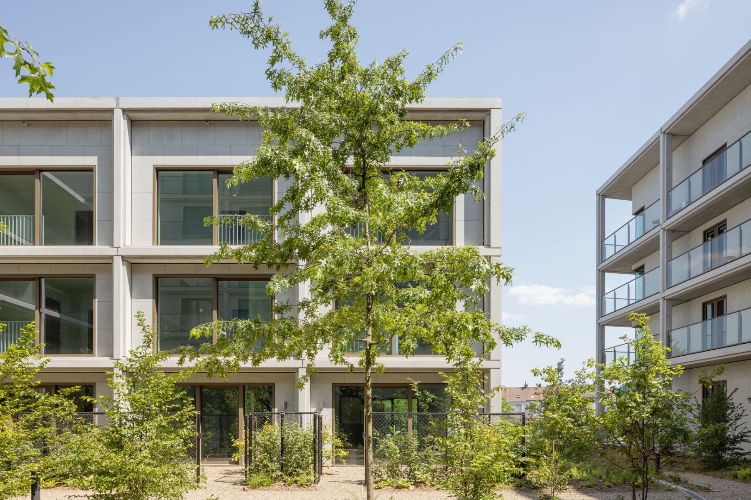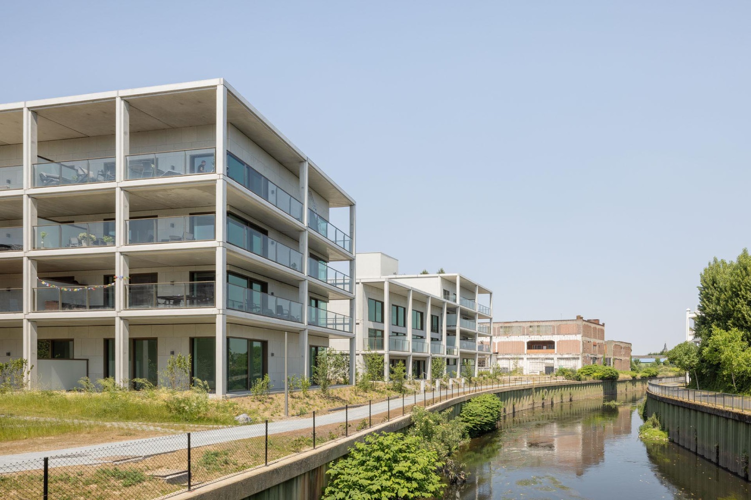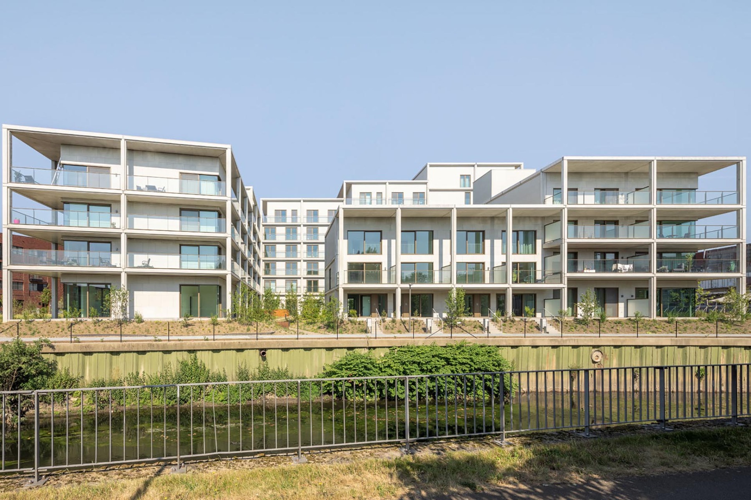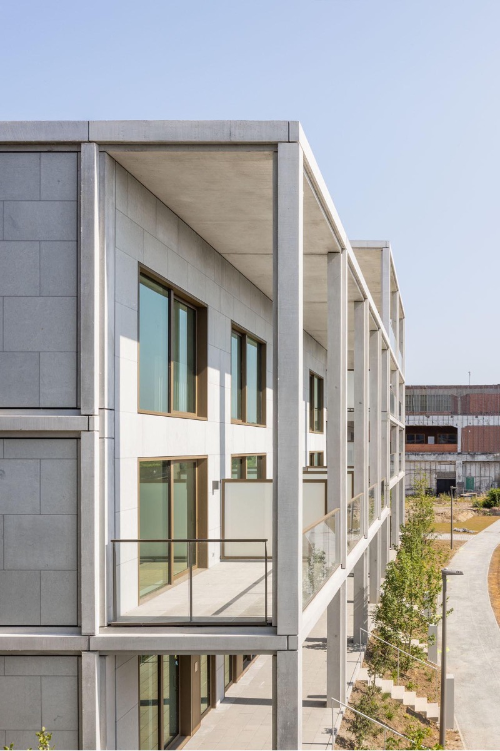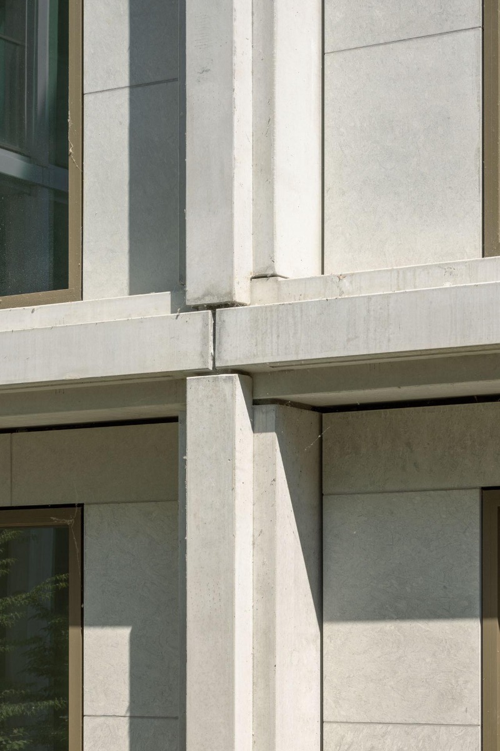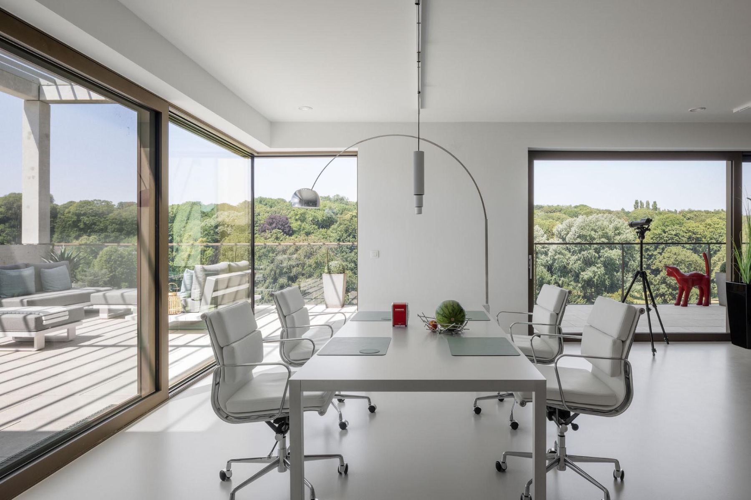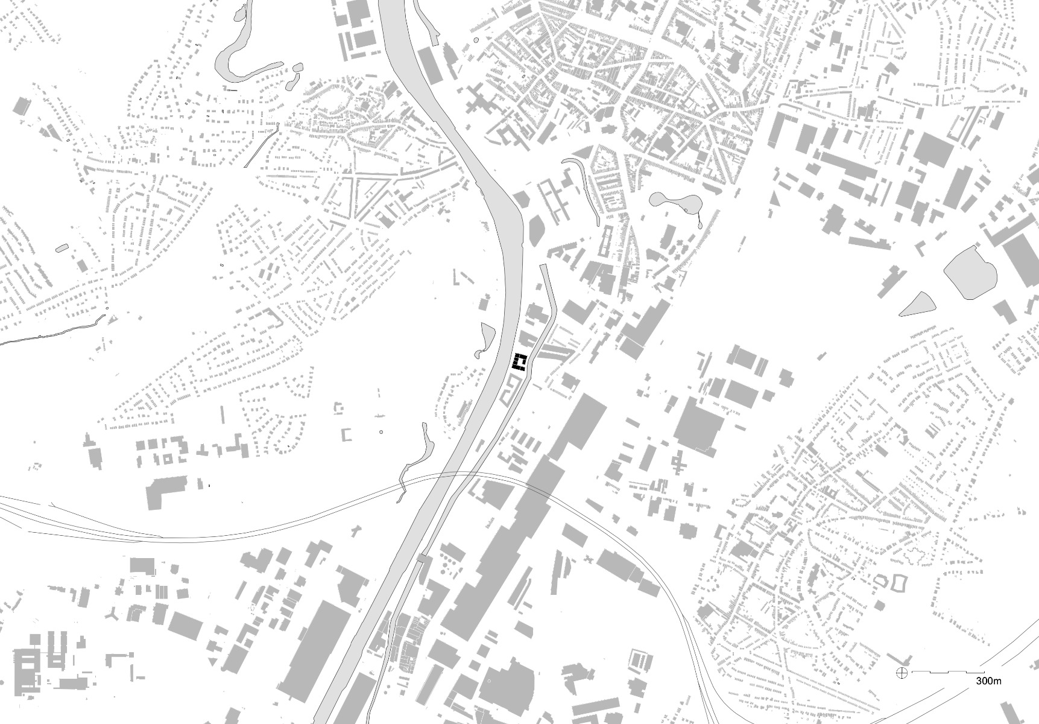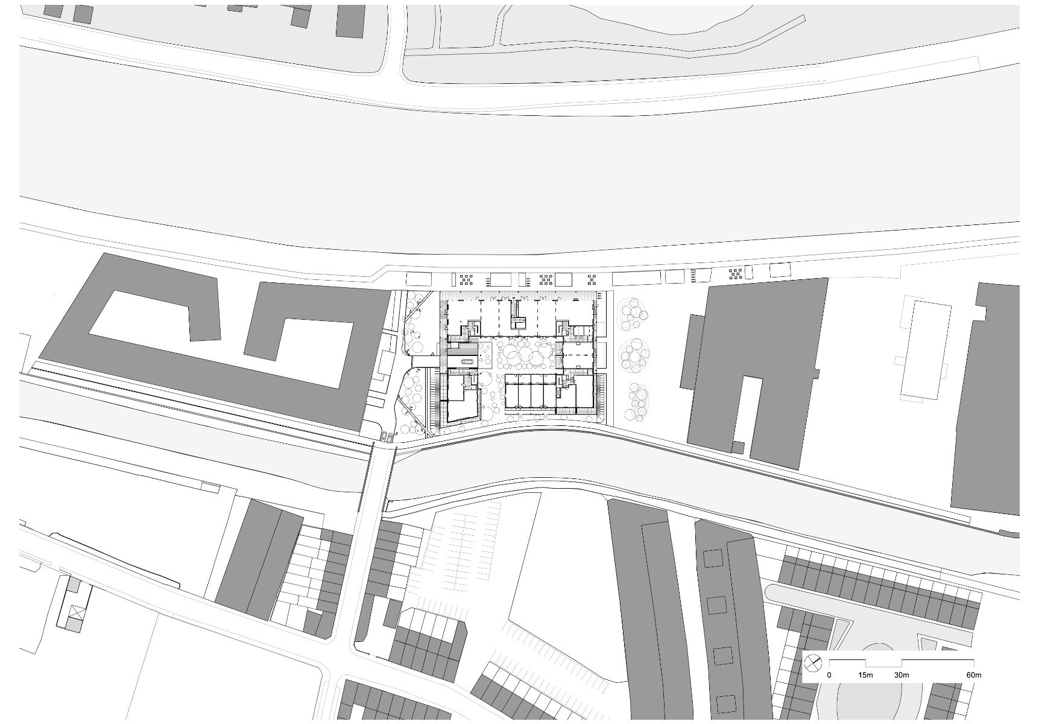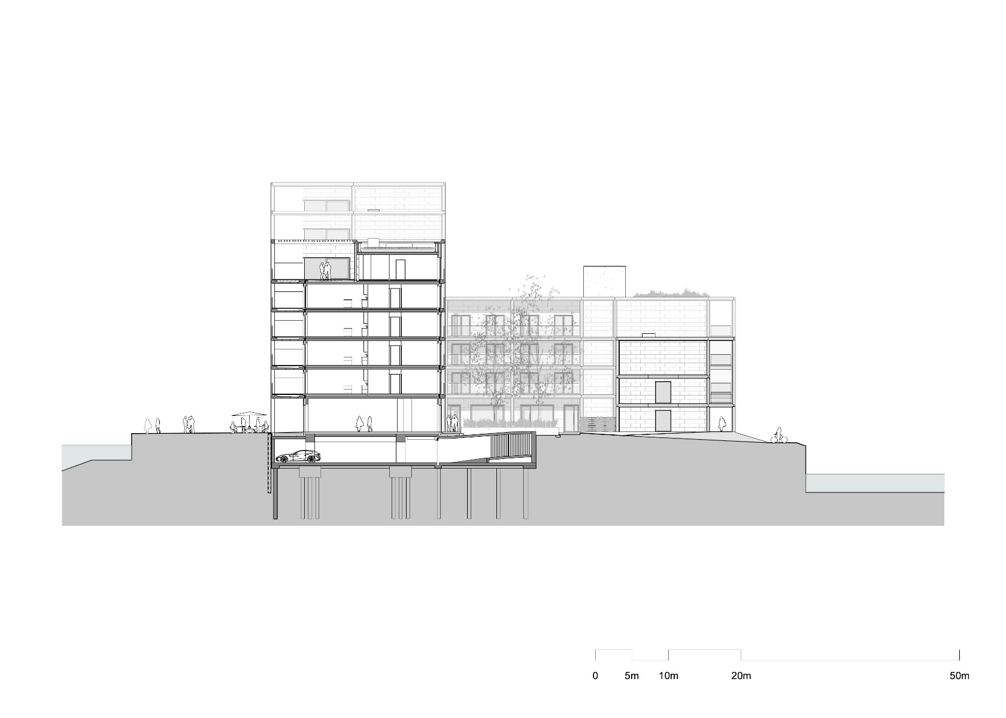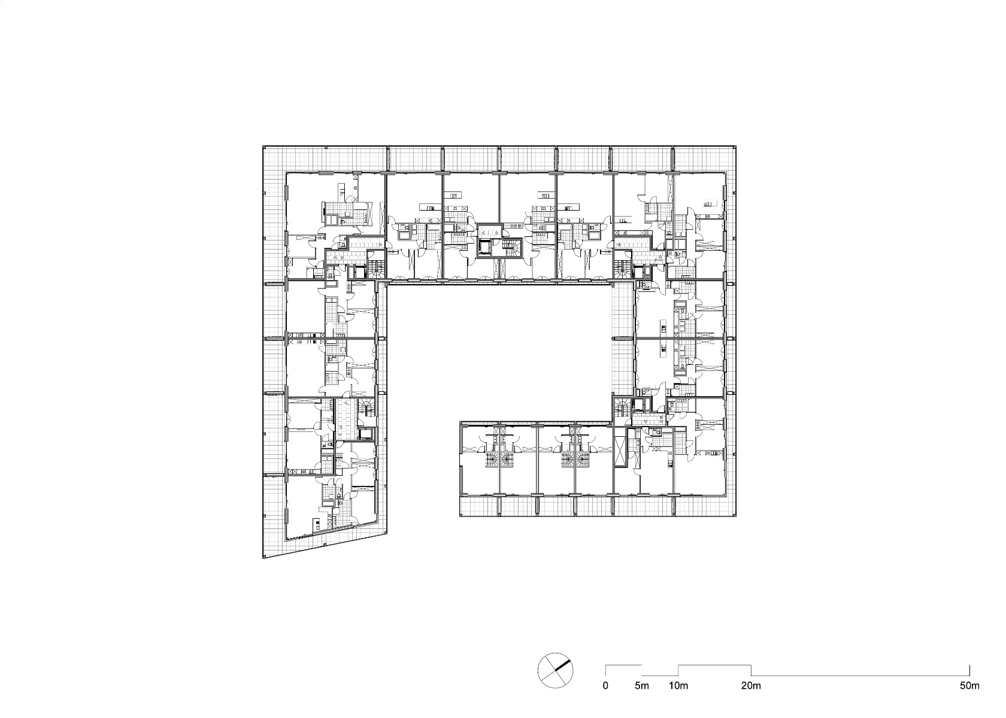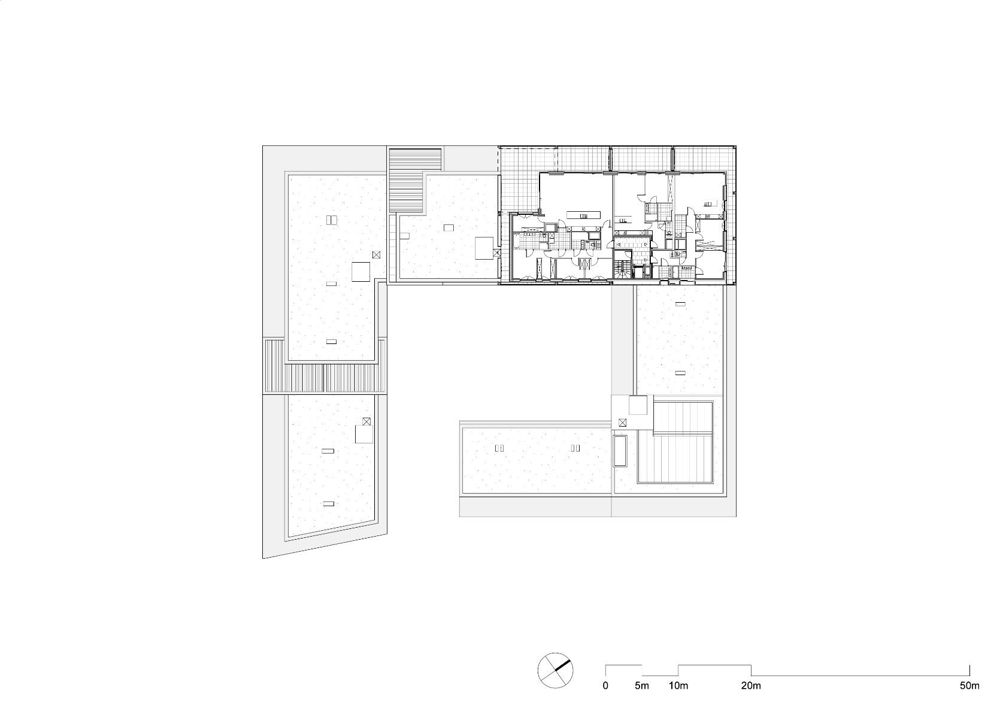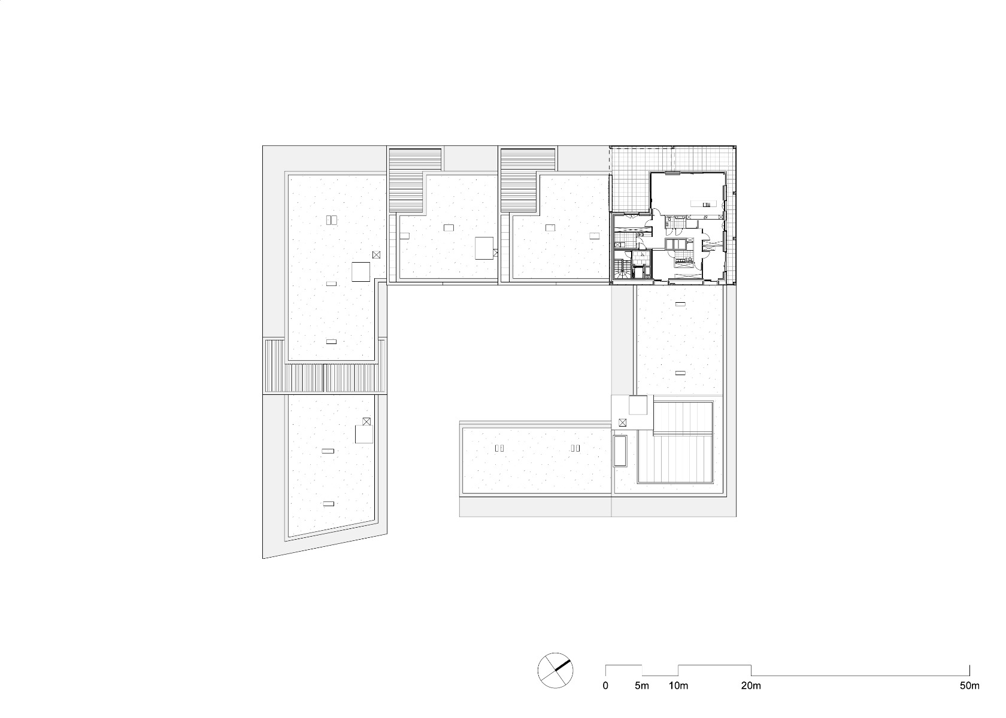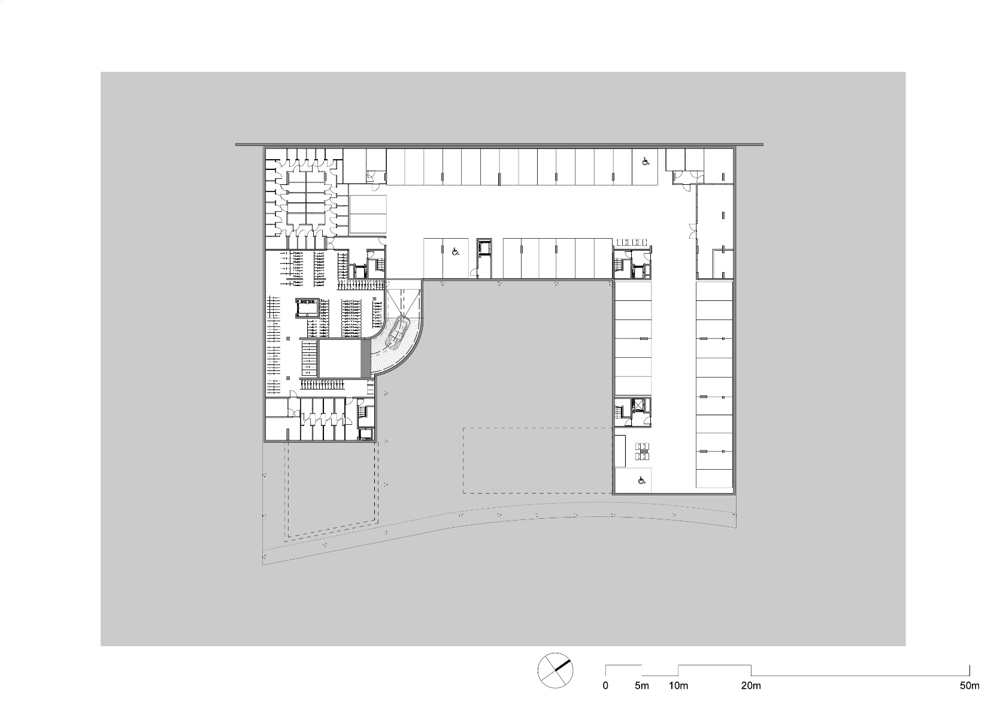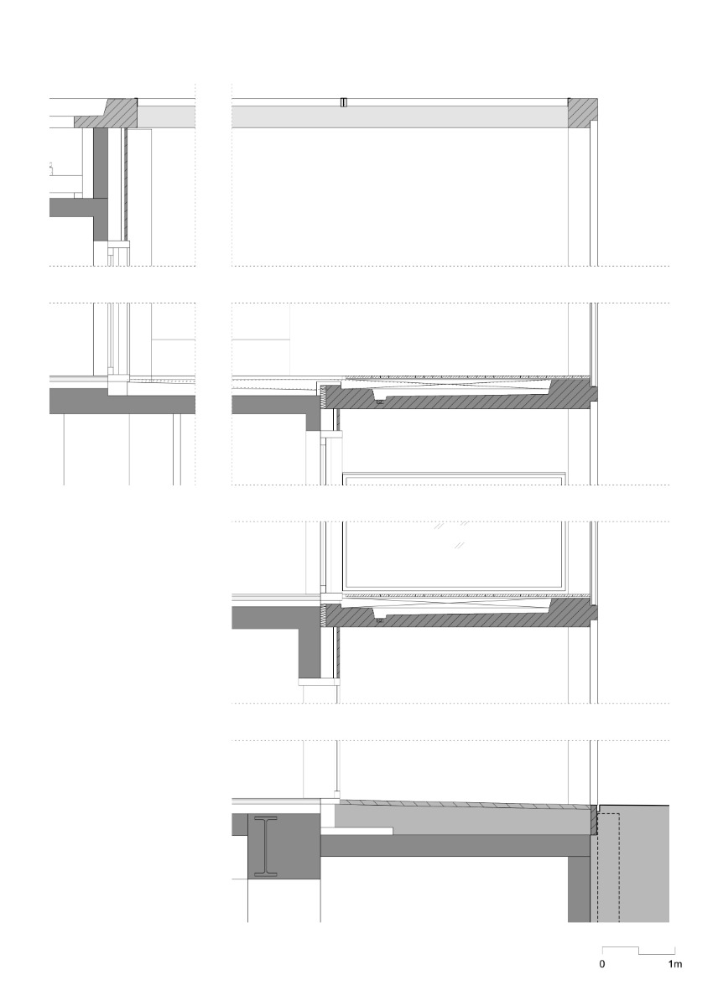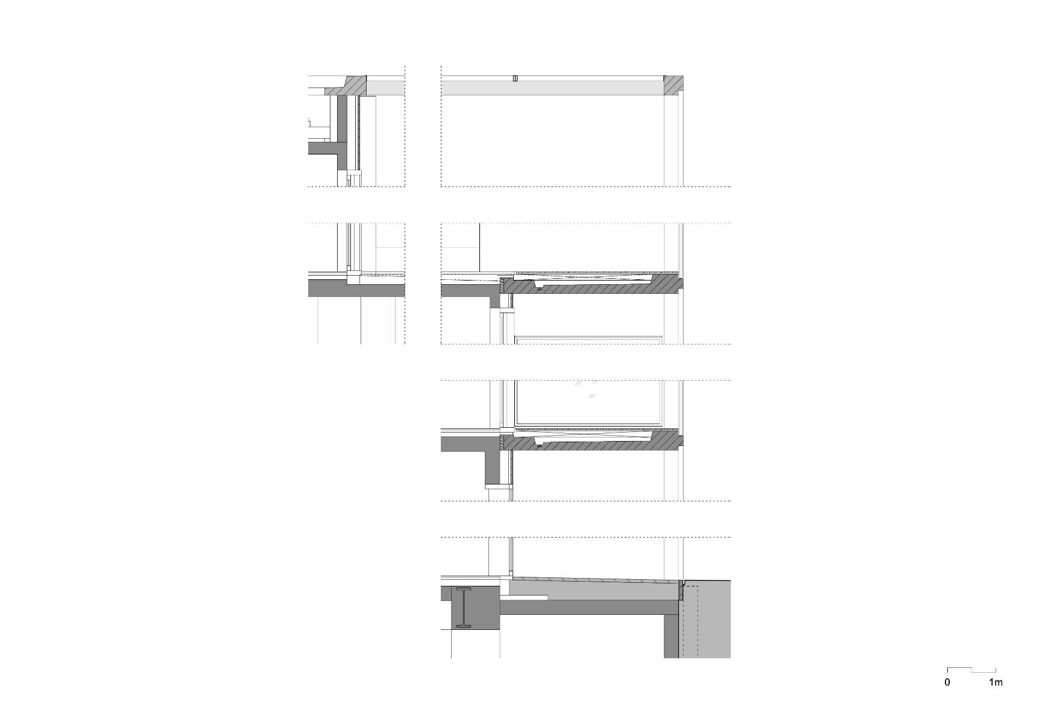A bookcase-like building with a water view
Residential Complex in Vilvoorde by Atelier Kempe Thill

The apartments facing the Brussels-Scheldt Canal open onto prefab-concrete terraces measuring 3,5 m deep. © Ulrich Schwarz, Berlin
The city of Vilvoorde, which is home to 45 000 people, lies just north of Brussels on the banks of the Brussels-Scheldt Maritime Canal. As in the Belgian capital, an interesting combination of commercial and residential structures has established itself along the waterway. The Kempe Thill building site is located in fragmented surroundings: to the west there is the canal with its unobstructable view of the historical Drie Fonteinen landscape park. To the north there are repurposed industrial buildings; to the east terraced houses and to the south, a mere 300 m away, the city expressway runs past on a viaduct.


Terraced houses, industrial parks and a city expressway form the diverse surroundings of this residential complex north of Brussels. © Ulrich Schwarz, Berlin
Urban in front, small-scale behind
Correspondingly, the requirements stipulated in the master plan prepared by the BURR office for the new residential building by Kempe Thill were relatively complex. The bank of the canal was to become home to a closed-off building corner of at least five storeys featuring an eight-storey accent to the north as well as shops or restaurants on the ground floor. In contrast, the east-facing portion of the structure was to be as small-scale as possible, with no more than four storeys.
Spacious terraces on all sides
The distribution of the 68 apartments corresponds to their location: most of those along the canal are large, expensive flats whose terraces are 3,5 m deep and, on the topmost levels, encompass the living units on three sides. Facing east, where the channelized River Senne flows past, there are mid-sized, more affordable apartments and four terraced houses.


The reinforced-concrete exoskeleton continues into the courtyard. © Ulrich Schwarz, Berlin
A distinctive concrete skeleton
This heterogeneous spatial program is united by a striking exoskeleton of prefabricated concrete elements. The skeleton continues into the courtyard, where the balconies are significantly less deep in order to prevent a sense of excessive proximity to neighbours.


A corner flat with a view of the canal and the expressway. The facades are covered with grey limestone. © Ulrich Schwarz, Berlin
Grey on grey: the building shell
The joint pattern of the concrete skeleton epitomizes supports and loads. The prefab elements taper towards the outside to let the structure appear as slender as possible even with small spans. In the same shade of grey – which matches the Flemish sky – Kempe Thill have chosen limestone cladding for the closed façade surfaces. These are set off by windows with bronze-coloured eloxated-aluminum frames and glass balustrades in bronze-coloured frames of steel.
Architecture: Atelier Kempe Thill
Client: Matexi
Location: Steenkaai, 1800 Vilvoorde (BE)
Structural engineering: Group D engineering
Landscape architecture: LAND landschapsarchitecten
Building services engineering: Ingenium / Industrium
Urban planning: BUUR – urban platform – evr architecten
General contractor: MBG



